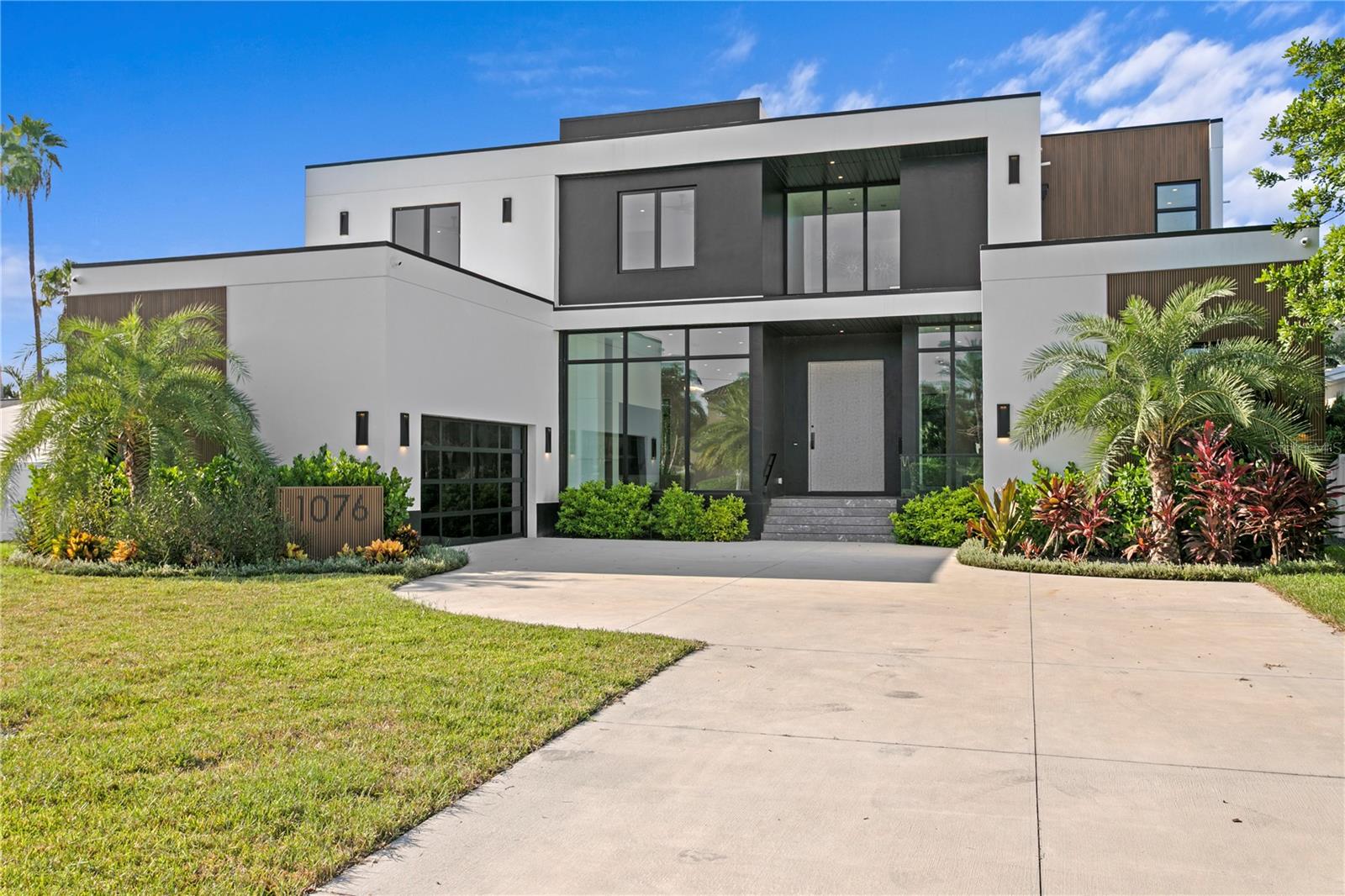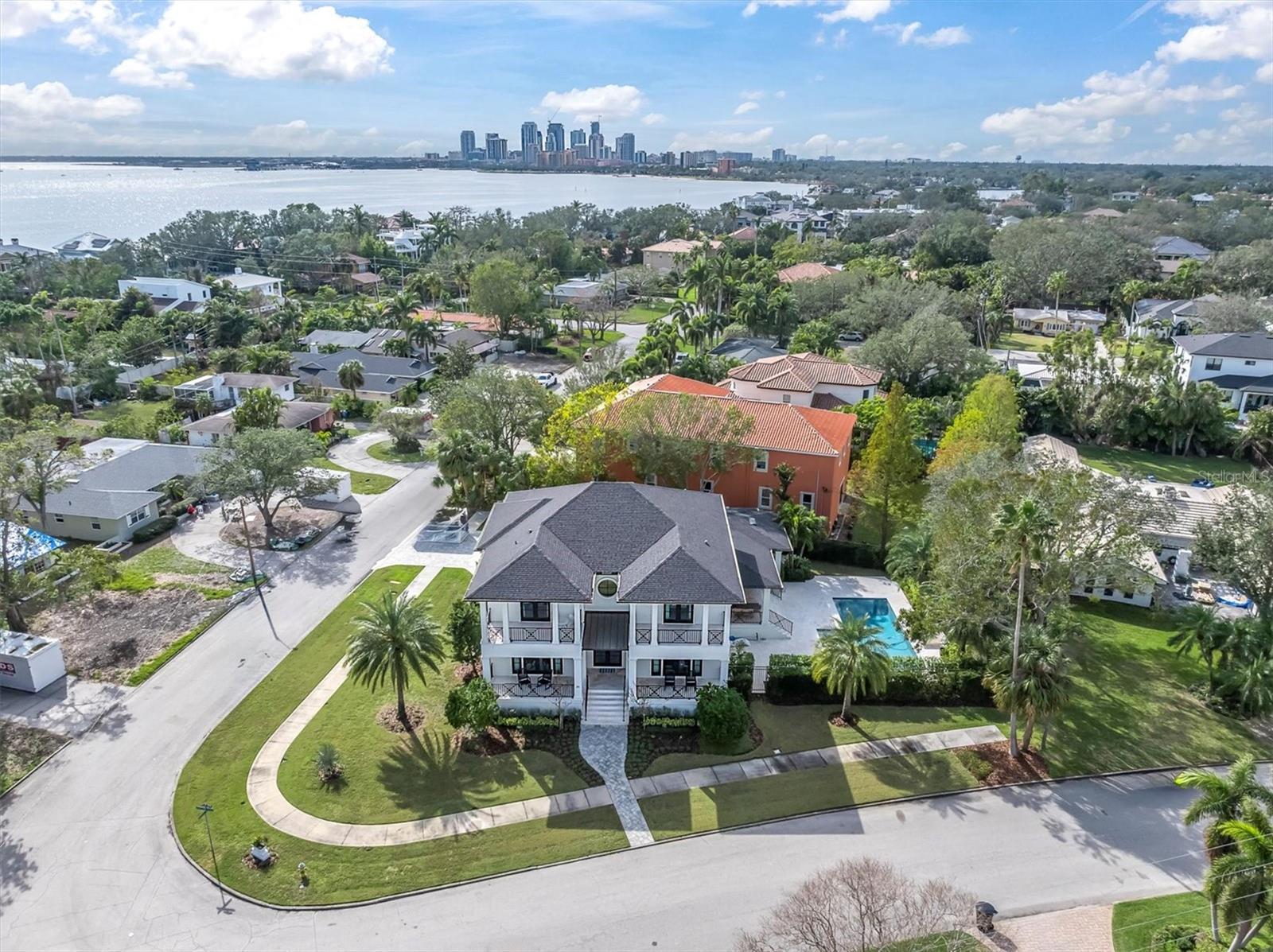730 Alda Way Ne, ST PETERSBURG, FL 33704
Property Photos

Would you like to sell your home before you purchase this one?
Priced at Only: $3,375,000
For more Information Call:
Address: 730 Alda Way Ne, ST PETERSBURG, FL 33704
Property Location and Similar Properties
- MLS#: TB8433695 ( Residential )
- Street Address: 730 Alda Way Ne
- Viewed: 1
- Price: $3,375,000
- Price sqft: $503
- Waterfront: No
- Year Built: 2024
- Bldg sqft: 6716
- Bedrooms: 4
- Total Baths: 5
- Full Baths: 4
- 1/2 Baths: 1
- Garage / Parking Spaces: 2
- Days On Market: 3
- Additional Information
- Geolocation: 27.7972 / -82.6126
- County: PINELLAS
- City: ST PETERSBURG
- Zipcode: 33704
- Subdivision: Eden Shores Sec 4 Blk 6 Lot 2
- Elementary School: North Shore
- Middle School: John Hopkins
- High School: St. Petersburg
- Provided by: COMPASS FLORIDA LLC
- Contact: Dominic Brescia, Jr
- 305-851-2820

- DMCA Notice
-
DescriptionIntroducing this recently constructed masterpiece, expertly designed by renowned architect Thomas Lamb, showcasing a modern "block on block" design built atop a 9 course stem wall. Engineered for both style and resilience, this home features large hurricane resistant windows by Energia Solar Windows, a fully adhered 60M TPO flat roof with gutters, and open cell foam ceiling insulation with Corefill 500 in block for exceptional energy efficiency. Three Trane AC units provide optimal climate control, including a two zone system upstairs. Technology and luxury converge with a full Control4 smart home system, 18 Stealth Acoustics invisible speakers throughout, a Vantage customizable lighting system, 5 indoor/outdoor wireless access points, and a comprehensive security package including 7 Luma surveillance cameras and a Control4 DS2 Mini Door Station. The home boasts dramatic architectural elements such as 24 vaulted ceilings in the living room, 16 in the dining, and 12 ceilings throughout the main level with 10 ceilings upstairs. Italian imported oversized porcelain tile, a floating steel staircase with hand stained oak treads, and glass railings add elegance. The luxury elevator features an 8 cabin, touchscreen controls, and oversized porcelain tile across three stops. The 17 high two car garage with a black framed glass door allows for a lift to accommodate up to four vehicles. Interior highlights include two BioFlame fireplaces, linear vents, wall hung toilets, LED mirrors, and floor to ceiling tile in all bathrooms. The kitchen is a chef's dream with grain matched wood veneer cabinetry, gold hardware, built in JennAir columns and coffee maker, an induction JennAir range, pot filler, Thermador wine column, and a quartz leathered finish waterfall island. A hidden coffee bar/butlers pantry is tucked behind custom office shelving. The master suite features a private balcony, seating nook, wet bar with refrigerator/freezer drawers, a custom LED lit closet with motion sensors, and a spa inspired bath with a smart tint window, Anthem digital Kohler system, ceiling mount plumbing, soaking tub, and hidden drain quartz sinks. Outdoors, enjoy an entertainer's dream space with an oversized patio, raised glass tile spa with 8 jets and overspill, pool with 3 fountains, turf lawn, mature landscaping, uplighting, outdoor directional speakers integrated into the Control4 system, aluminum pergola, full Summerset equipped kitchen with granite countertops, and hightop seating. Additional features include closed aluminum tongue and groove patio soffits, an underground irrigation/drainage system, and a standard new construction warranty package: 1 year workmanship, 2 year systems, and 10 year structural coverage under a 2 10 Builders Warranty. This residence is the perfect balance of innovation, sophistication, and thoughtful design. Nestled in the highly sought after Snell Isle neighborhood, this home offers more than luxuryit delivers a lifestyle. Snell Isle is a golf cart friendly community with easy access to the Vinoy Golf Club, downtown St. Pete, the iconic St. Pete Pier, and the city's vibrant arts, fashion, and dining scenes. Whether heading to a gallery, waterfront restaurant, or boutique, everything is just a short ride away. Enjoy the perfect blend of coastal charm and city convenience in one of St. Petersburgs most desirable locations.
Payment Calculator
- Principal & Interest -
- Property Tax $
- Home Insurance $
- HOA Fees $
- Monthly -
For a Fast & FREE Mortgage Pre-Approval Apply Now
Apply Now
 Apply Now
Apply NowFeatures
Building and Construction
- Covered Spaces: 0.00
- Exterior Features: Balcony, Lighting, Outdoor Kitchen
- Flooring: Tile, Wood
- Living Area: 5200.00
- Other Structures: Outdoor Kitchen
- Roof: Other
Property Information
- Property Condition: Completed
School Information
- High School: St. Petersburg High-PN
- Middle School: John Hopkins Middle-PN
- School Elementary: North Shore Elementary-PN
Garage and Parking
- Garage Spaces: 2.00
- Open Parking Spaces: 0.00
Eco-Communities
- Pool Features: In Ground, Salt Water
- Water Source: Public
Utilities
- Carport Spaces: 0.00
- Cooling: Central Air
- Heating: Central
- Pets Allowed: Yes
- Sewer: Public Sewer
- Utilities: Cable Available, Electricity Connected, Public, Sewer Connected, Water Connected
Finance and Tax Information
- Home Owners Association Fee: 0.00
- Insurance Expense: 0.00
- Net Operating Income: 0.00
- Other Expense: 0.00
- Tax Year: 2024
Other Features
- Accessibility Features: Accessible Stairway
- Appliances: Built-In Oven, Dishwasher, Disposal, Electric Water Heater, Microwave, Range, Range Hood, Refrigerator, Wine Refrigerator
- Country: US
- Interior Features: Built-in Features, Eat-in Kitchen, Elevator, Kitchen/Family Room Combo, Living Room/Dining Room Combo, Open Floorplan, Other, PrimaryBedroom Upstairs, Smart Home, Solid Wood Cabinets, Stone Counters, Walk-In Closet(s), Wet Bar
- Legal Description: EDEN SHORES SEC 4 BLK 6, LOT 2
- Levels: Two
- Area Major: 33704 - St Pete/Euclid
- Occupant Type: Vacant
- Parcel Number: 09-31-17-24426-006-0020
- Style: Contemporary
- View: City
Similar Properties
Nearby Subdivisions
Allendale Terrace
Allendale Terrace Blks A-b-1-2
Allendale Terrace Blks Ab12345
Barnard Erastus A S Rev Sub
Bellbrook Heights
Bellwood Sub Rev
Belvidere
Bridgeway Add
Broadway Add
Coffee Pot Add Rep
Coffee Pot Add Snell Hamletts
Coffee Pot Add Snell & Hamlett
Coffee Pot Bayou Add Rep
Coffee Pot Bayou Add Snell Ha
Crescent Lake Rev
Crescent Park Heights
Curns W J Sub
Eden Isle 3rd Add
Eden Isle 4th Add
Eden Isle Sub
Eden Shores Sec 10
Eden Shores Sec 2
Eden Shores Sec 3
Eden Shores Sec 4
Eden Shores Sec 4 Blk 6 Lot 2
Eden Shores Sec 4 Blk 6, Lot 2
Eden Shores Sec 5
Eden Shores Sec 9 Pt Rep
Euclid Grove
Euclid Place
Futch-wood-knowlton Sub
Futchwoodknowlton Sub
Granada Terrace 2 Rep
Granada Terrace Add
Hilcrest
Hyde Park
Lemons Chas H Sub
Mango Park
Marcia Rep
Meadow Lawn 9th Add
North Bay Heights
North Bay Hgts
North East Park Placido Shores
North East Park Shores
Old Kentucky
Pinellas Add To St Petersburg
Pinewood
Porachs Add 3
Purvis Harris 4th St Add
Renwick Erle Sub 1
Ross Oaks
Schaefers Sub
Seminary Heights
Shofis North Shore Refile
Snell Hamletts North Shore Ad
Snell & Hamletts North Shore A
Snell Isle Brightbay
Snell Isle Brightwaters
Snell Isle Brightwaters Rep Pt
Snell Isle Brightwaters Rep. P
Snell Isle Brightwaters Sec 1
Snell Isle Brightwaters Sec 2
Snell Isle Eden Shores Sec 1
Snell Isle Rev Rep Brightsides
Snell Isle Shores
Snell Park Ests
Snell Shores
Snells C Perry North Shore Add
Snells Carolyn H Rep
Spring Hill Rev
Sumners R H Rep
Virginia Heights
Willeyhaskell Sub
Woodlawn

- Broker IDX Sites Inc.
- 750.420.3943
- Toll Free: 005578193
- support@brokeridxsites.com

























































































