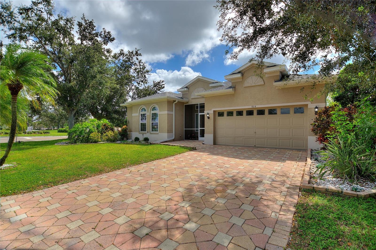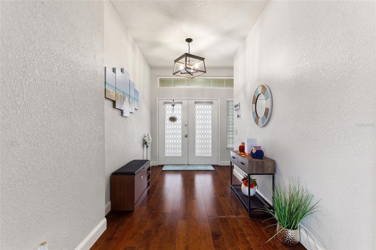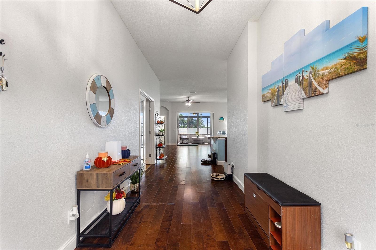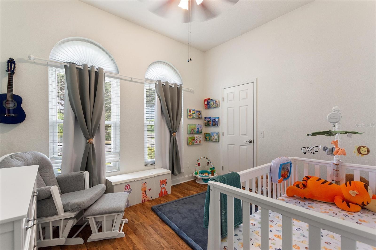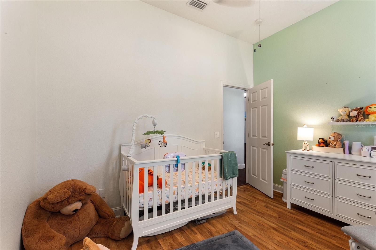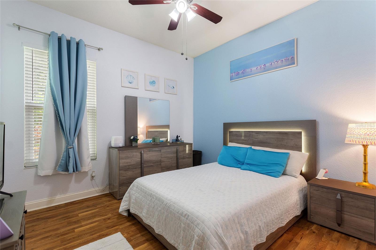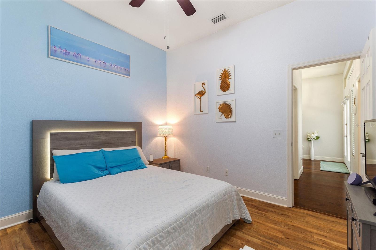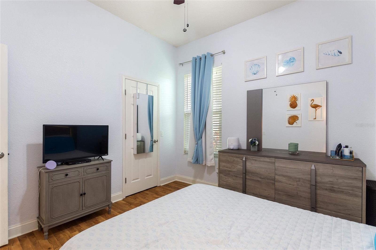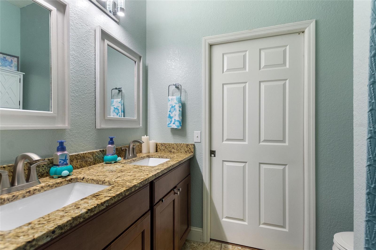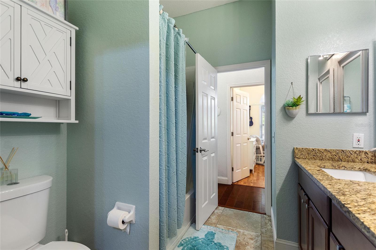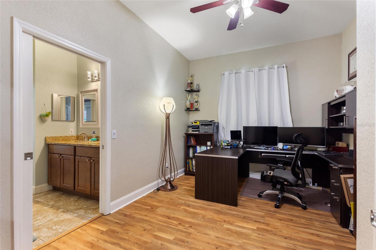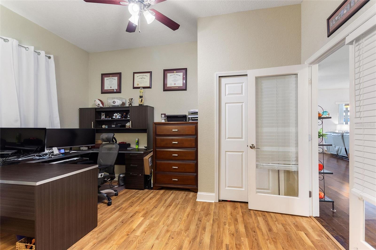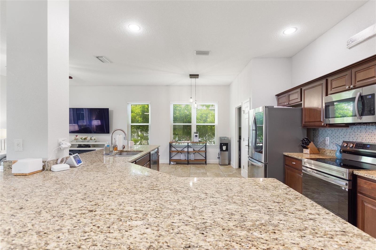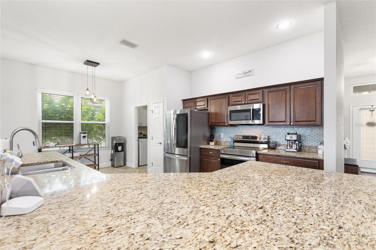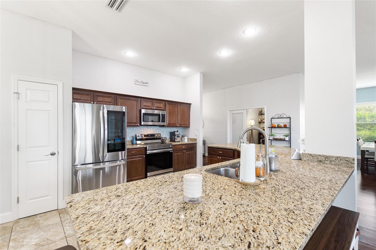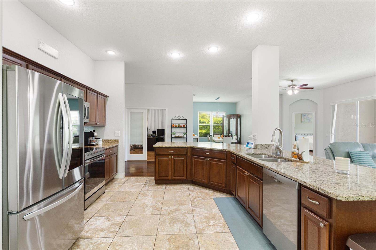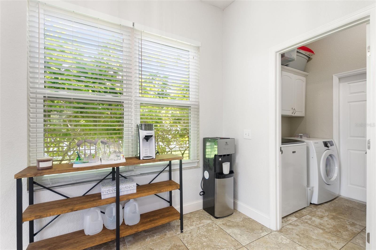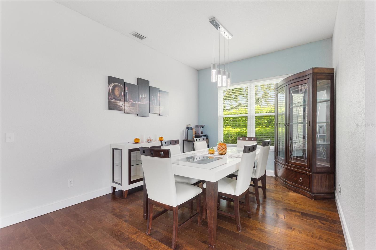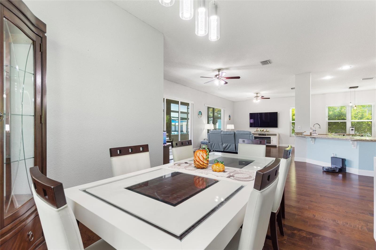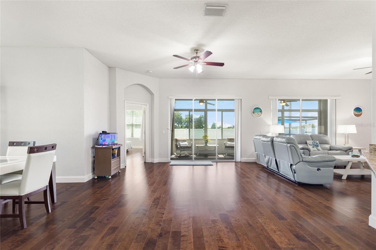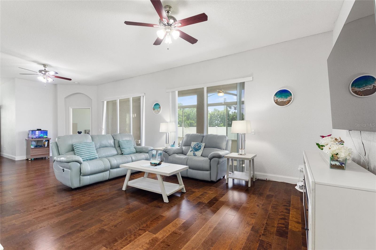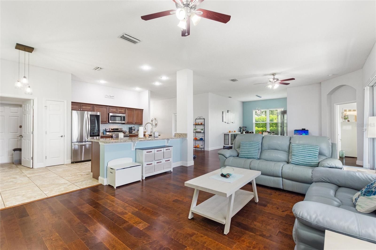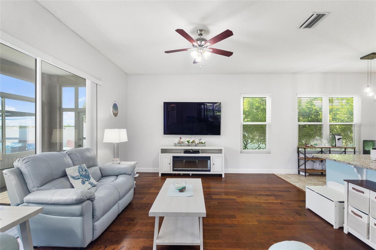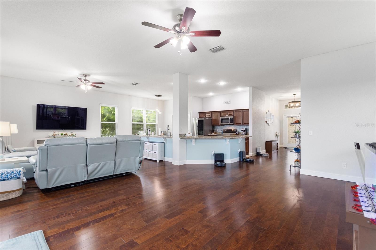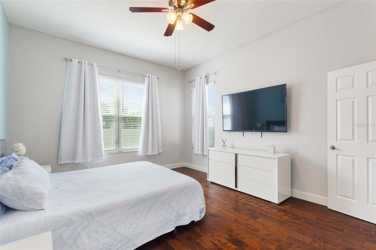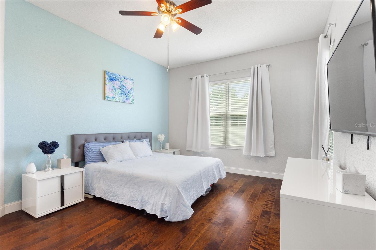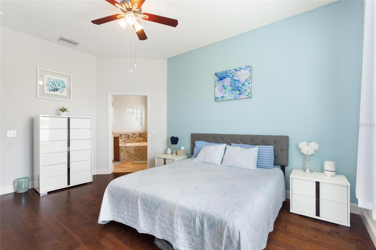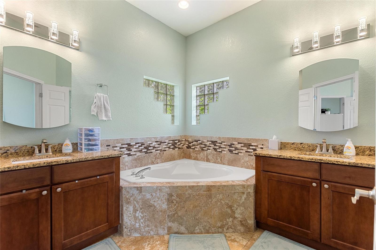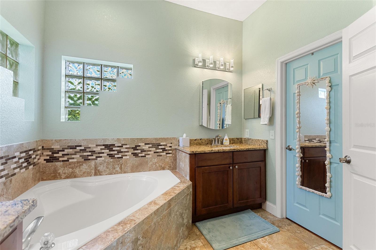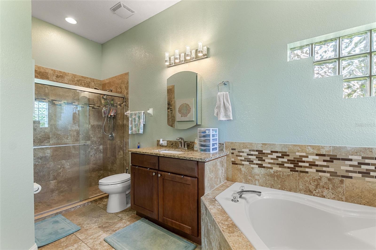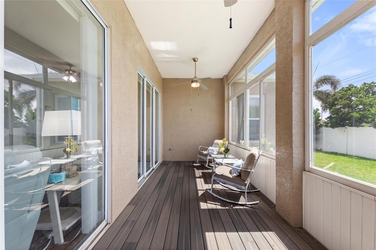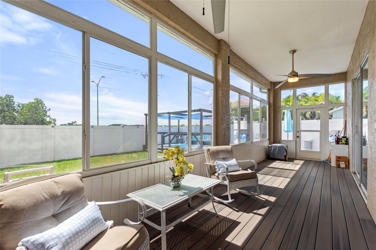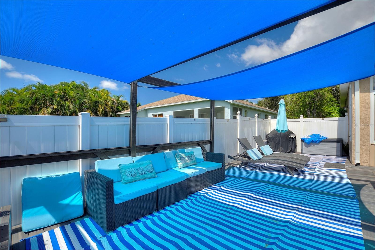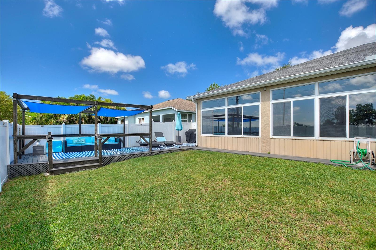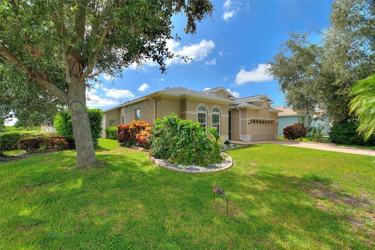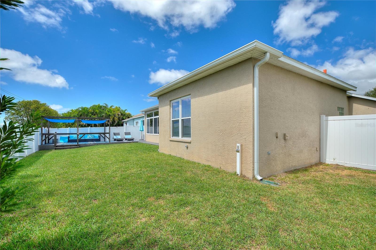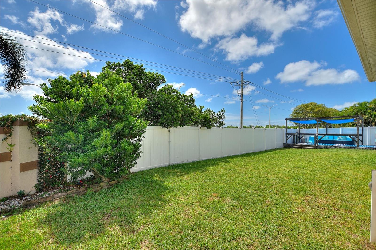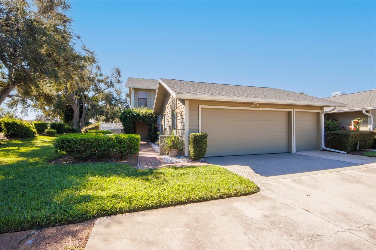5104 52nd Avenue W, BRADENTON, FL 34210
Property Photos
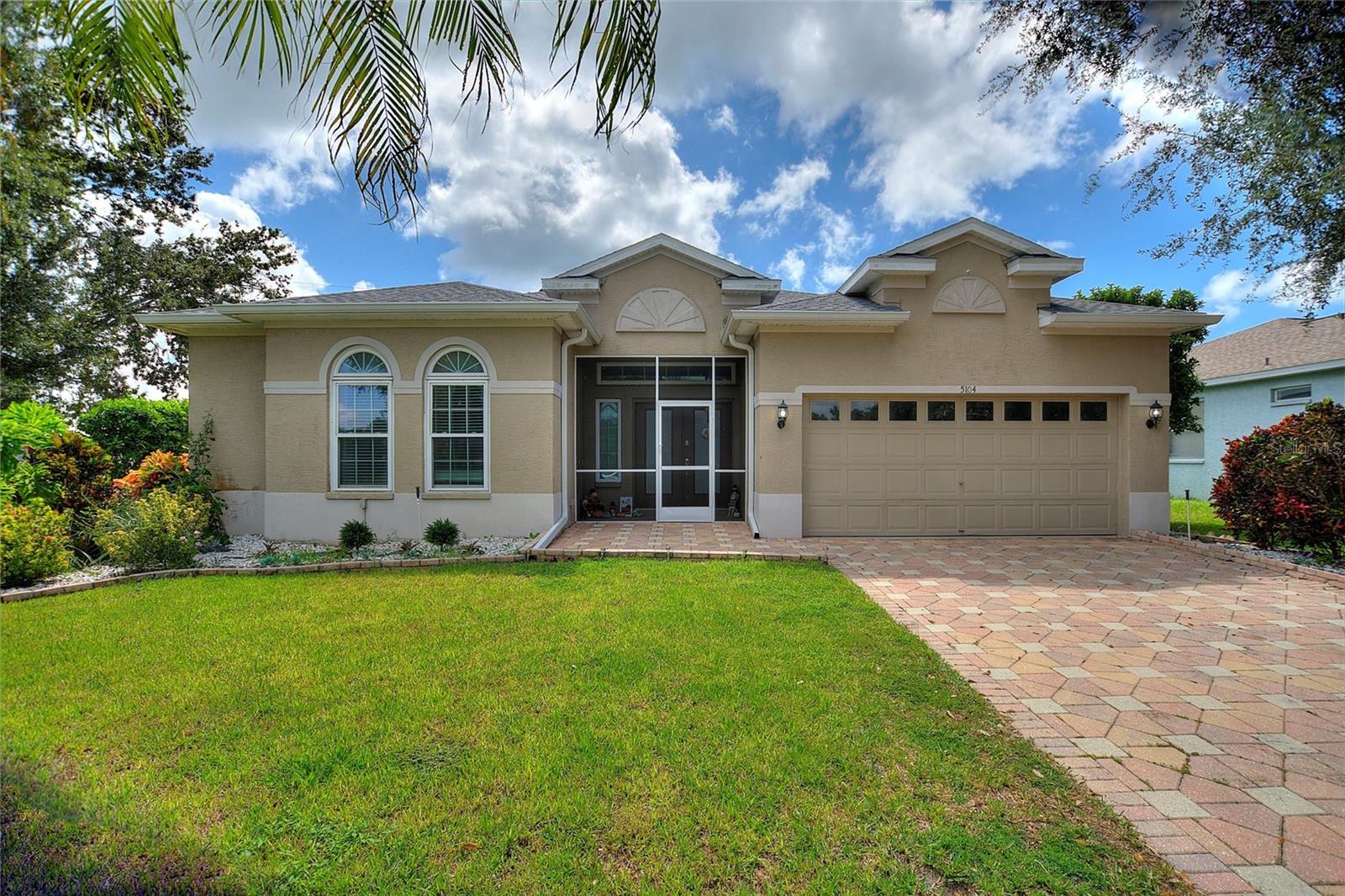
Would you like to sell your home before you purchase this one?
Priced at Only: $564,900
For more Information Call:
Address: 5104 52nd Avenue W, BRADENTON, FL 34210
Property Location and Similar Properties
- MLS#: TB8432900 ( Residential )
- Street Address: 5104 52nd Avenue W
- Viewed: 59
- Price: $564,900
- Price sqft: $234
- Waterfront: No
- Year Built: 1999
- Bldg sqft: 2418
- Bedrooms: 4
- Total Baths: 2
- Full Baths: 2
- Garage / Parking Spaces: 2
- Days On Market: 54
- Additional Information
- Geolocation: 27.4482 / -82.6127
- County: MANATEE
- City: BRADENTON
- Zipcode: 34210
- Subdivision: Glenn Lakes Ph 3
- Elementary School: Sea Breeze Elementary
- Middle School: W.D. Sugg Middle
- High School: Bayshore High
- Provided by: CHARLES RUTENBERG REALTY INC
- Contact: Mary Purkiser
- 727-538-9200

- DMCA Notice
-
DescriptionWelcome to 5104 52nd Ave W in Bradenton, a delightful four bedroom, two bathroom home located on a corner lot in the Glenn Lakes community. The property makes a striking first impression with its paved driveway and an inviting front porch featuring screen and double glass doors. Inside, the open floor plan is highlighted by engineered hardwood floors that flow throughout the living spaces and the primary bedroom. The spacious kitchen boasts granite countertops and stainless steel appliances, complemented by a large wrap around breakfast bar that connects seamlessly to the great room, creating an excellent environment for entertaining. Adjacent to the kitchen and great room is a generous dining area. The three front bedrooms, which can also serve as two bedrooms and a den, feature laminate flooring, built in closets, and ample natural light, sharing a full bath with a tub/shower combination. The primary bedroom offers a walk in closet and an en suite bath adorned with custom tile, a large soaking tub, and dual sinks with mirrors. The outdoor living area offers an ideal setting for enjoying your morning coffee or unwinding with a captivating book. The yard is fully enclosed, ensuring your privacy. Conveniently situated near beaches, shopping centers, restaurants, and major highways, this home provides easy access to various amenities. Schedule your appointment today; you will not be disappointed.
Payment Calculator
- Principal & Interest -
- Property Tax $
- Home Insurance $
- HOA Fees $
- Monthly -
For a Fast & FREE Mortgage Pre-Approval Apply Now
Apply Now
 Apply Now
Apply NowFeatures
Building and Construction
- Covered Spaces: 0.00
- Exterior Features: Lighting, Sliding Doors
- Flooring: Ceramic Tile, Hardwood, Laminate
- Living Area: 2212.00
- Roof: Shingle
School Information
- High School: Bayshore High
- Middle School: W.D. Sugg Middle
- School Elementary: Sea Breeze Elementary
Garage and Parking
- Garage Spaces: 2.00
- Open Parking Spaces: 0.00
Eco-Communities
- Water Source: Public
Utilities
- Carport Spaces: 0.00
- Cooling: Central Air
- Heating: Electric
- Pets Allowed: Yes
- Sewer: Public Sewer
- Utilities: Cable Connected, Electricity Connected, Fire Hydrant, Sewer Connected, Water Connected
Finance and Tax Information
- Home Owners Association Fee: 267.00
- Insurance Expense: 0.00
- Net Operating Income: 0.00
- Other Expense: 0.00
- Tax Year: 2024
Other Features
- Appliances: Dishwasher, Disposal, Dryer, Electric Water Heater, Microwave, Range, Refrigerator, Washer
- Association Name: Colleen Fletcher
- Association Phone: 941-358-3366
- Country: US
- Interior Features: Crown Molding, Eat-in Kitchen, Kitchen/Family Room Combo, Living Room/Dining Room Combo, Open Floorplan, Stone Counters, Walk-In Closet(s), Window Treatments
- Legal Description: LOT 1 BLK H GLENN LAKES PH 3 PI#51885.5955/2
- Levels: One
- Area Major: 34210 - Bradenton
- Occupant Type: Owner
- Parcel Number: 5188559552
- Possession: Close Of Escrow
- Views: 59
- Zoning Code: PDR
Similar Properties
Nearby Subdivisions
Academy Resort Lodge
Aqua Lagoon
Bay Beach
Bay Beach Continued
Bay Lake Estates Ph I
Bay Lake Estates Ph Ii
Bollettieri Resort Villas Xii
Casco Dorado
Conquistador Bayside
Coral Shores
Coral Shores East
Cortez Estates First Add
El Conquistador Village 1 Sec
Garden Villas At Wild Oak Bay
Glenn Lakes Ph 1a
Glenn Lakes Ph 3
Glenn Lakes Ph 6
Gulf Trail Ranches
Highland Lakes
Lakebridge
Lakebridge Ph Ii Iii
Lakebridge South Ph A B
Legends Bay
Mount Vernon Ph 1b
Palm Court
Palma Sola Harbour Sec 1
Racquet Club Villas Amd
Sagamore Estates
San Remo Shores
Seaflower
Seaflower Ph I Subph Ia And Ib
Shorewalk
Shorewalk Bath Tennis Club 13
Shorewalk Bath Tennis Club 14
Shorewalk Bath Tennis Club 17
Shorewalk Bath Tennis Club 20
Shorewalk Bath Tennis Club 27
Shorewalk Bath Tennis Club 3
Shorewalk Bath Tennis Club 5
Solhaven Acres
Southwinds At Five Lakes Ph 24
Spring Lakes Vii
Sunny Shores Trailer Community
The Greens At El Conquistador
The Palms At Shorewalk
The Villas At El Conquistador
The Villas At Wild Oak Bay I I
The Villas At Wild Oak Bay Iv
Tidy Island Ph Ii
Timber Creek One
Turnberry Woods At Conquistado
Twin Isles Estates
West Glenn
West Glenn Ph Iii

- Broker IDX Sites Inc.
- 750.420.3943
- Toll Free: 005578193
- support@brokeridxsites.com



