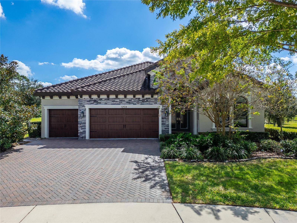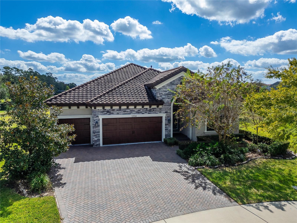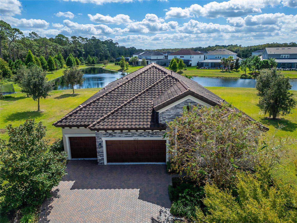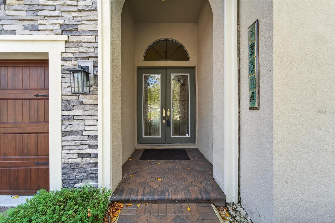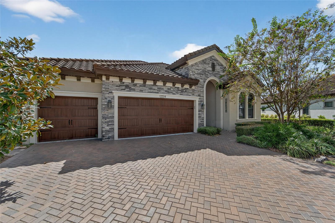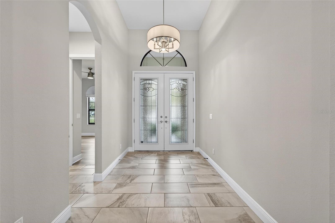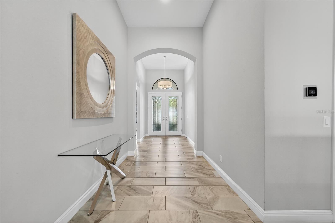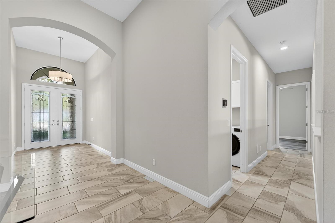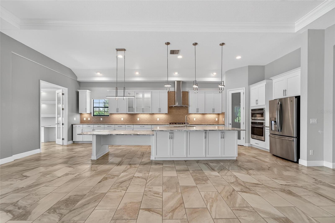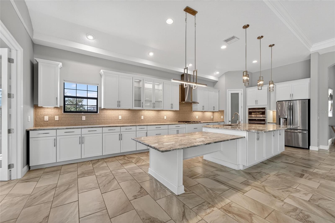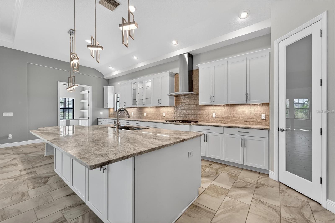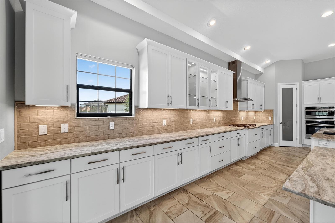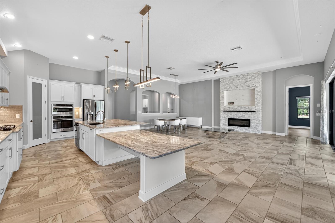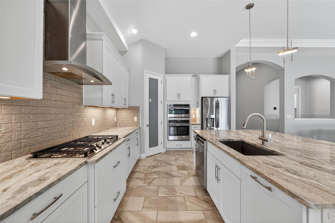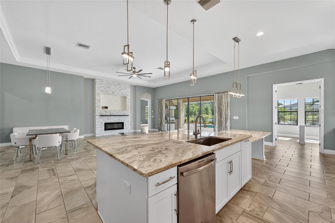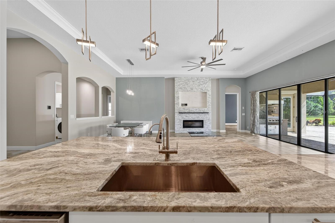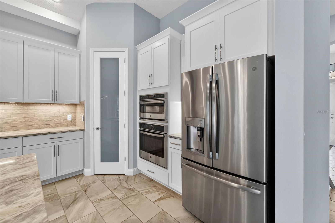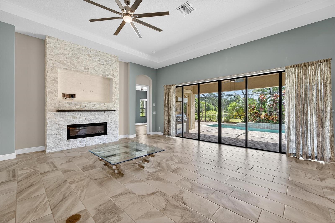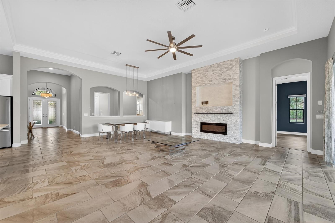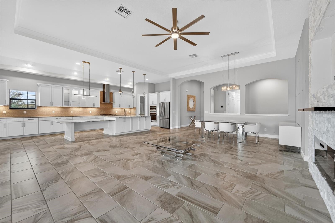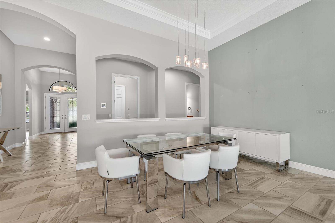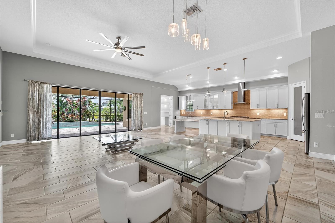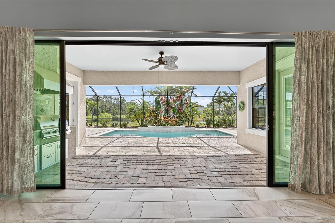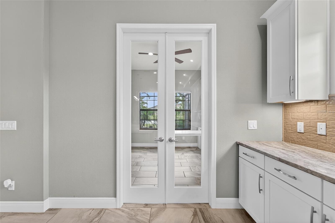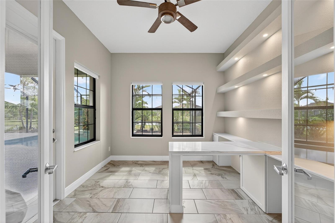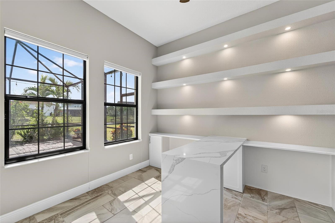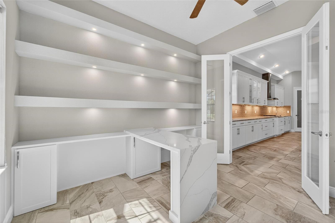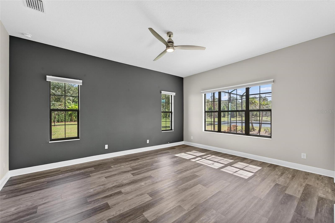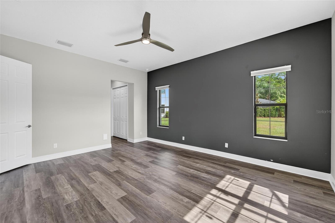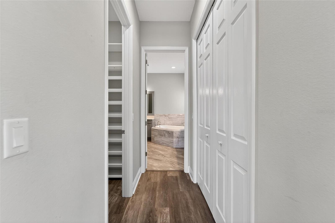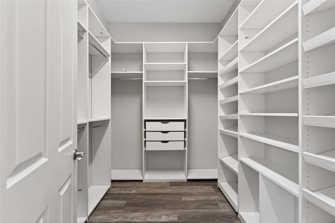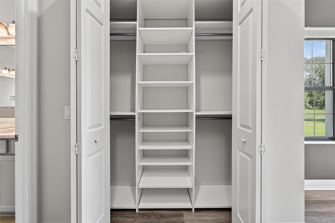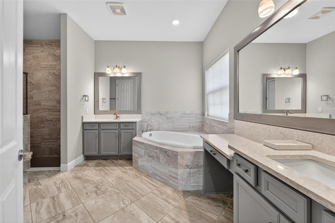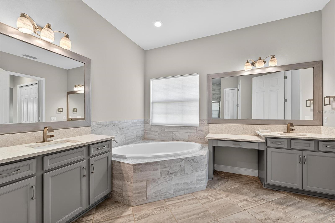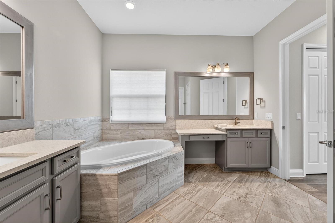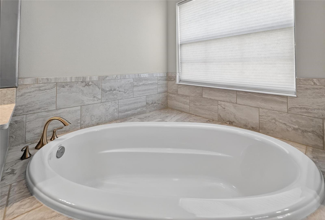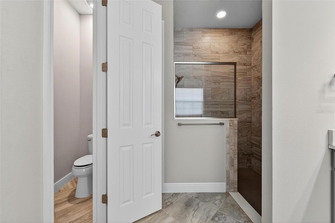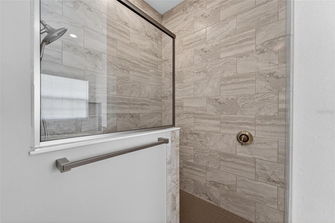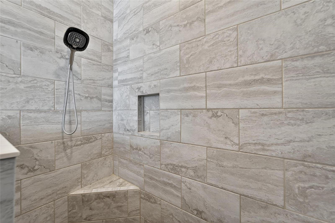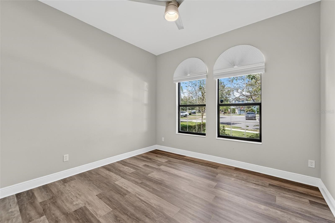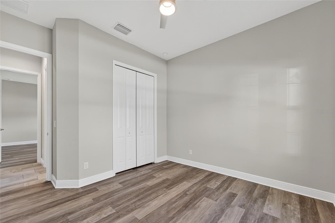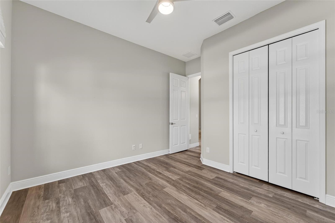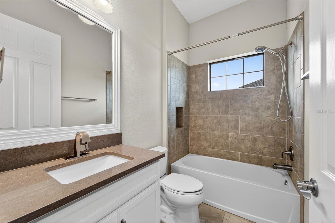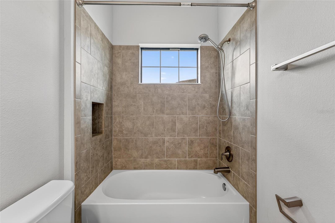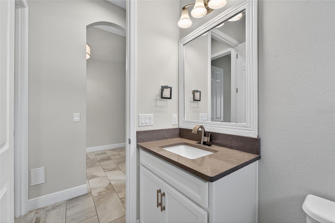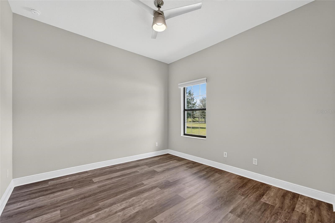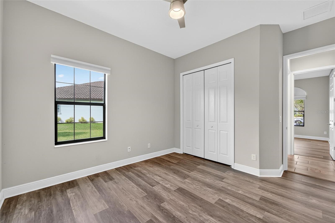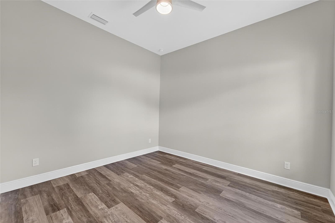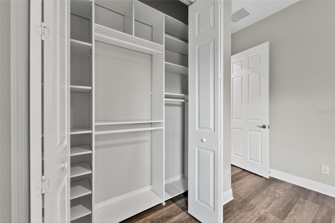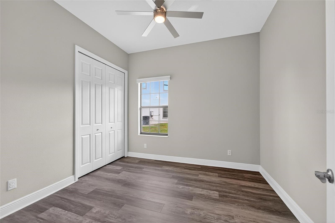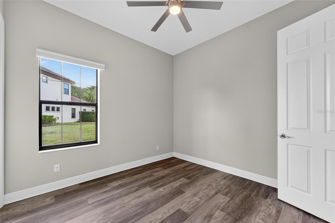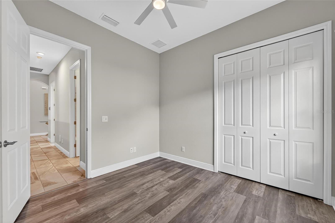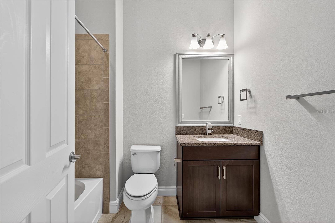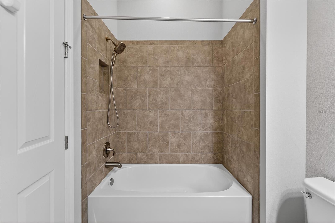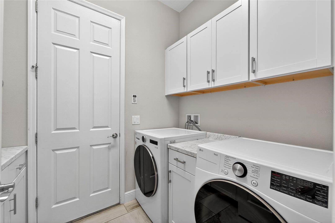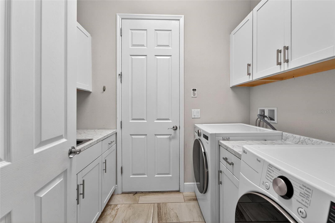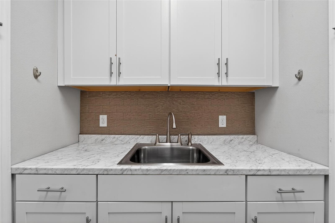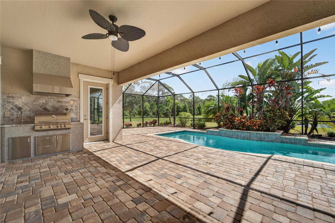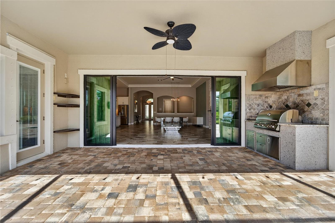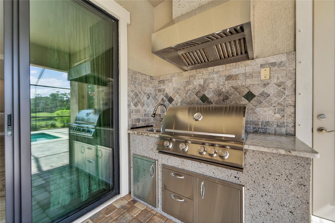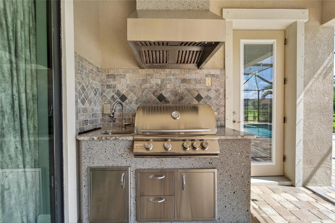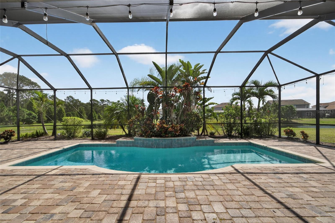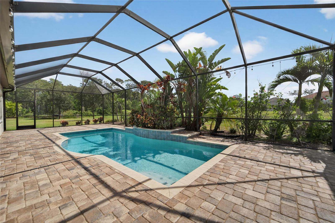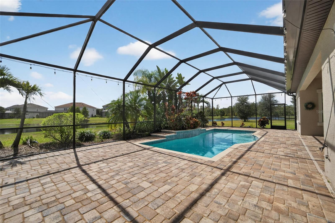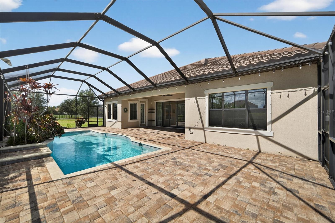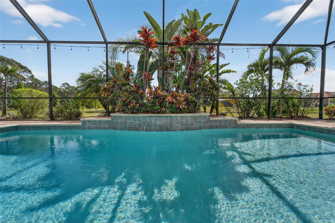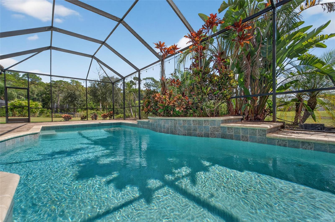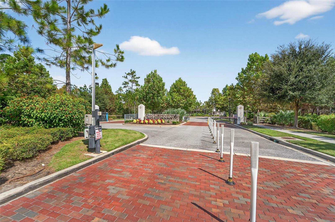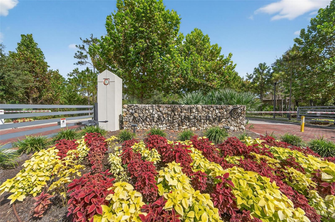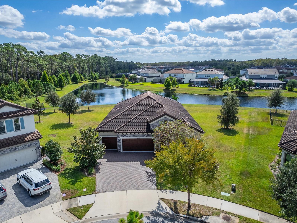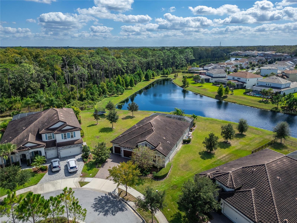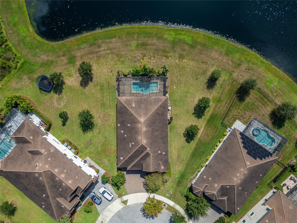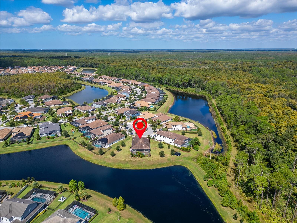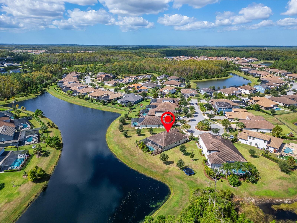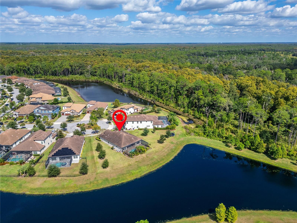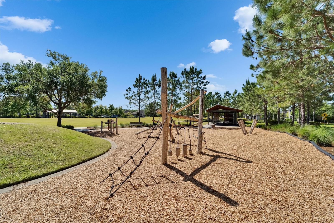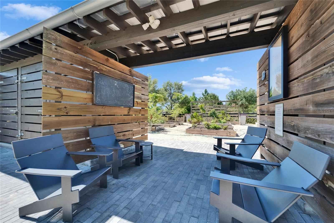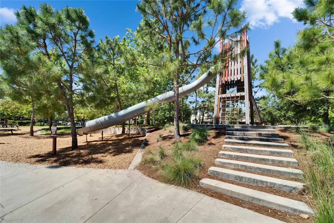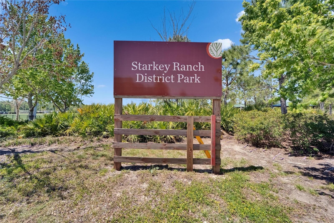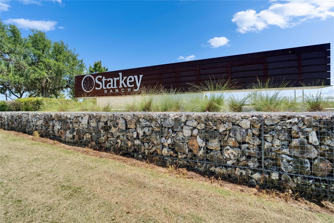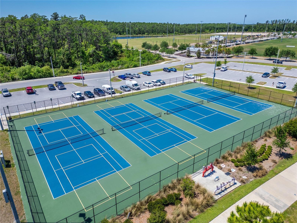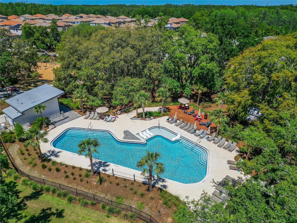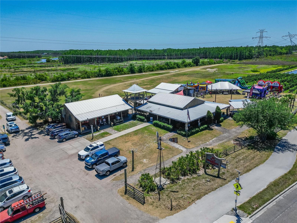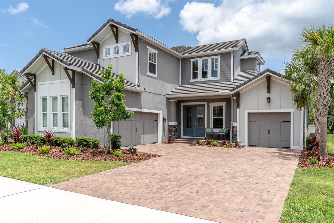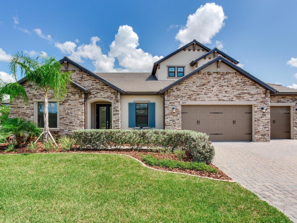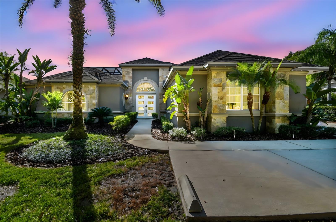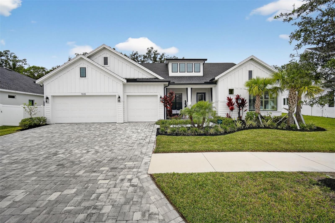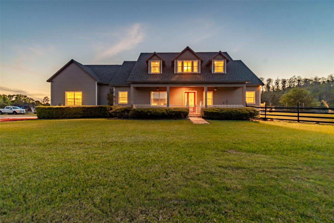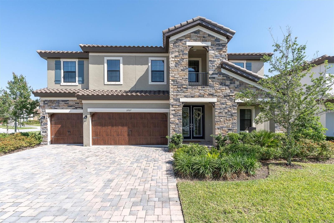12514 Wild Berry Trail, ODESSA, FL 33556
Property Photos

Would you like to sell your home before you purchase this one?
Priced at Only: $995,000
For more Information Call:
Address: 12514 Wild Berry Trail, ODESSA, FL 33556
Property Location and Similar Properties
- MLS#: TB8432891 ( Residential )
- Street Address: 12514 Wild Berry Trail
- Viewed: 83
- Price: $995,000
- Price sqft: $273
- Waterfront: Yes
- Wateraccess: Yes
- Waterfront Type: Pond
- Year Built: 2018
- Bldg sqft: 3646
- Bedrooms: 4
- Total Baths: 3
- Full Baths: 3
- Garage / Parking Spaces: 3
- Days On Market: 35
- Additional Information
- Geolocation: 28.2174 / -82.6082
- County: PASCO
- City: ODESSA
- Zipcode: 33556
- Subdivision: Starkey Ranch Prcl F Ph 1
- Elementary School: Starkey Ranch K
- Middle School: River Ridge
- High School: River Ridge
- Provided by: DALTON WADE INC
- Contact: Melissa Ledbetter
- 888-668-8283

- DMCA Notice
-
DescriptionThis stunning WestBay Biscayne I model truly has it all! Perfectly situated on a quiet cul de sac within the gated community of Anclote Reserve, this home offers the ideal blend of privacy, luxury, and functionality. Featuring four spacious bedrooms, three full baths, newer custom office and a three car garage, its set on an impressive large pie shaped lot with breathtaking water and conservation views and no rear neighbors. Step inside to discover an inviting wide open entry with high and tray ceilings that create a bright, airy atmosphere. The homes saltwater pool and beautiful outdoor living area with a fully equipped outdoor kitchen and gas grill make it perfect for entertaining or simply relaxing in your own private paradise. Inside, youll find upgrades throughout high end tile and luxury vinyl plank flooring, 7 baseboards, crown molding, newer water softener, remote blinds in the primary bedroom, indoor central vacuum system, and king sized bedrooms. The gourmet kitchen is a chefs dream, featuring stainless steel appliances, custom cabinetry, a huge island, and a spacious walk in pantry. Additional highlights include a well designed laundry room with ample storage, and a three car garage with epoxy floors and overhead storage racks. Residents of Starkey Ranch enjoy resort style amenities including pools, playgrounds, dog parks, community gardens, and miles of scenic trails. Conveniently located near shopping, dining, medical facilities, major highways, Tampa, and the areas finest beaches this home truly offers the best of Florida living. Dont miss the opportunity to make this exceptional home yours schedule your private tour today!
Payment Calculator
- Principal & Interest -
- Property Tax $
- Home Insurance $
- HOA Fees $
- Monthly -
For a Fast & FREE Mortgage Pre-Approval Apply Now
Apply Now
 Apply Now
Apply NowFeatures
Building and Construction
- Covered Spaces: 0.00
- Exterior Features: Outdoor Grill, Outdoor Kitchen, Rain Gutters, Sidewalk, Sliding Doors
- Flooring: Carpet, Ceramic Tile, Laminate, Tile
- Living Area: 2680.00
- Roof: Tile
Land Information
- Lot Features: Cul-De-Sac, Oversized Lot, Sidewalk, Street Dead-End
School Information
- High School: River Ridge High-PO
- Middle School: River Ridge Middle-PO
- School Elementary: Starkey Ranch K-8
Garage and Parking
- Garage Spaces: 3.00
- Open Parking Spaces: 0.00
- Parking Features: Garage Door Opener
Eco-Communities
- Pool Features: Gunite, Heated, In Ground, Salt Water, Screen Enclosure
- Water Source: Public
Utilities
- Carport Spaces: 0.00
- Cooling: Central Air
- Heating: Central, Electric
- Pets Allowed: Yes
- Sewer: Public Sewer
- Utilities: Cable Available, Electricity Connected, Natural Gas Connected, Public, Sewer Connected, Water Connected
Finance and Tax Information
- Home Owners Association Fee Includes: Escrow Reserves Fund, Management
- Home Owners Association Fee: 346.40
- Insurance Expense: 0.00
- Net Operating Income: 0.00
- Other Expense: 0.00
- Tax Year: 2024
Other Features
- Appliances: Built-In Oven, Cooktop, Dishwasher, Disposal, Dryer, Microwave, Range Hood, Refrigerator, Washer, Water Softener
- Association Name: Management and Associates/Alex Nazario
- Association Phone: 813-433-2000
- Country: US
- Interior Features: Ceiling Fans(s), Central Vaccum, Eat-in Kitchen, High Ceilings, Kitchen/Family Room Combo, Living Room/Dining Room Combo, Open Floorplan, Split Bedroom, Stone Counters, Tray Ceiling(s), Walk-In Closet(s), Window Treatments
- Legal Description: STARKEY RANCH PARCEL F PHASE 1 PB 76 PG 124 BLOCK 1 LOT 17
- Levels: One
- Area Major: 33556 - Odessa
- Occupant Type: Vacant
- Parcel Number: 17-26-16-001.0-001.00-017.0
- Style: Mediterranean
- View: Trees/Woods, Water
- Views: 83
- Zoning Code: MPUD
Similar Properties
Nearby Subdivisions
Armistead Manor
Ashley Lakes Ph 01
Asturia
Asturia Ph 1a
Asturia Ph 1b 1c
Asturia Ph 1d
Asturia Ph 2a 2b
Asturia Ph 3
Belmack Acres
Canterbury North At The Eagles
Canterbury Village
Canterbury Village At The Eagl
Canterbury Village Third Add
Clarkmere
Copeland Creek
Copeland Crk
Esplanade At Starkey Ranch
Esplanade/starkey Ranch Ph 1
Esplanade/starkey Ranch Ph 2a
Farmington
Grey Hawk At Lake Polo
Hammock Woods
Holiday Club
Ivy Lake Estate
Ivy Lake Estates
Keystone Acres First Add
Keystone Crossings
Keystone Lake View Park
Keystone Meadow 3
Keystone Meadow I
Keystone Park
Keystone Park Colony
Keystone Park Colony Land Co
Keystone Park Colony Sub
Keystone Shores Estates
Lady Lake Estates
Lake Maurine Sub
Lakeside Grove Estates
Mf3 At The Eagles
Montreaux Ph 1
Nine Eagles
Nine Eagles Unit One Sec I
North Tampa Land Cos Sub Of
Northlake Village
Northton Groves Sub
Odessa Gardens
Odessa Lakefront
Odessa Preserve
Parker Pointe Ph 01
Parker Pointe Ph 02a
Pretty Lake Estates
Rainbow Terrace
South Branch Preserve
South Branch Preserve 1
South Branch Preserve Ph 2a
South Branch Preserve Ph 2b
South Branch Preserve Ph 2b 3b
South Branch Preserve Ph 4a 4
Southfork At Van Dyke Farms
Starkey Ranch
Starkey Ranch Ph 1 Pcls 8 9
Starkey Ranch Ph 1 Pcls 8 & 9
Starkey Ranch Ph 1 Prcl D
Starkey Ranch Ph 2 Prcl F
Starkey Ranch Ph 3 Prcl F
Starkey Ranch Prcl B 2
Starkey Ranch Prcl B1
Starkey Ranch Prcl C 1
Starkey Ranch Prcl F Ph 1
Starkey Ranch Village 1 Ph 15
Starkey Ranch Village 1 Ph 3
Starkey Ranch Village 2 Ph 1b1
Starkey Ranch Village 2 Ph 2b
Starkey Ranch Whitfield Preser
Steeplechase
Tarramor Ph 2
The Lakes At Van Dyke Farms
The Lyon Companys Sub
The Nest
The Trails At Van Dyke Farms
Turnberry At The Eaglesfirst
Unplatted
Whitfield Preserve Ph 2
Windsor Park At The Eagles
Wyndham Lakes Ph 04
Wyndham Lakes Ph 2
Wyndham Lakes Phase 4
Zzz Unplatted

- Broker IDX Sites Inc.
- 750.420.3943
- Toll Free: 005578193
- support@brokeridxsites.com



