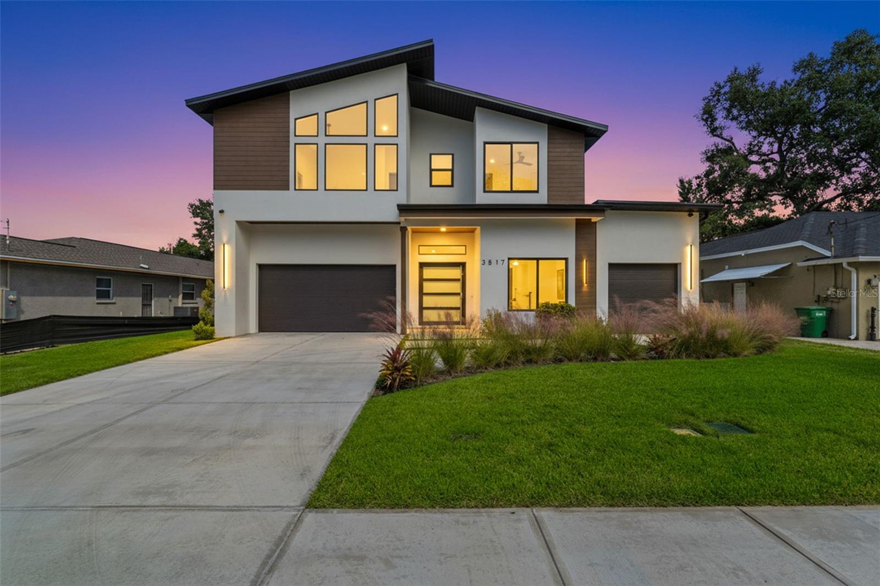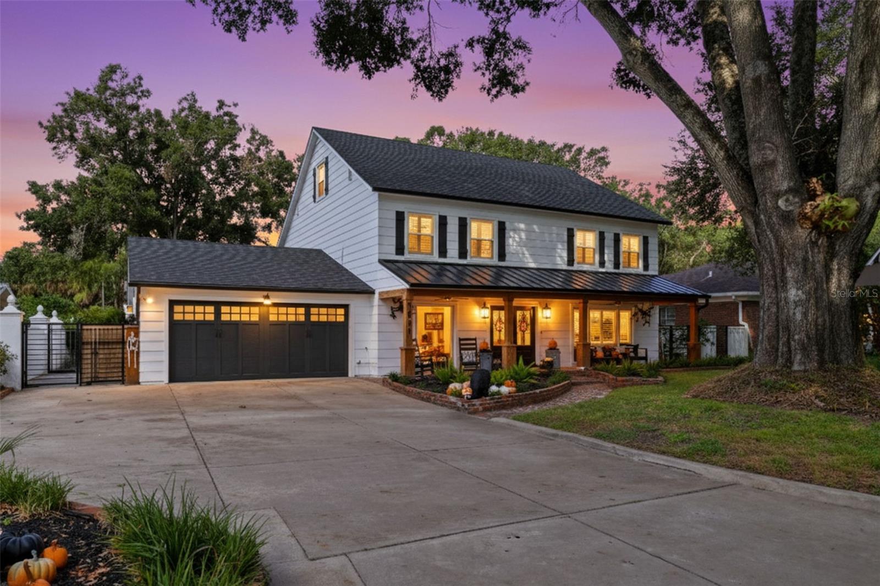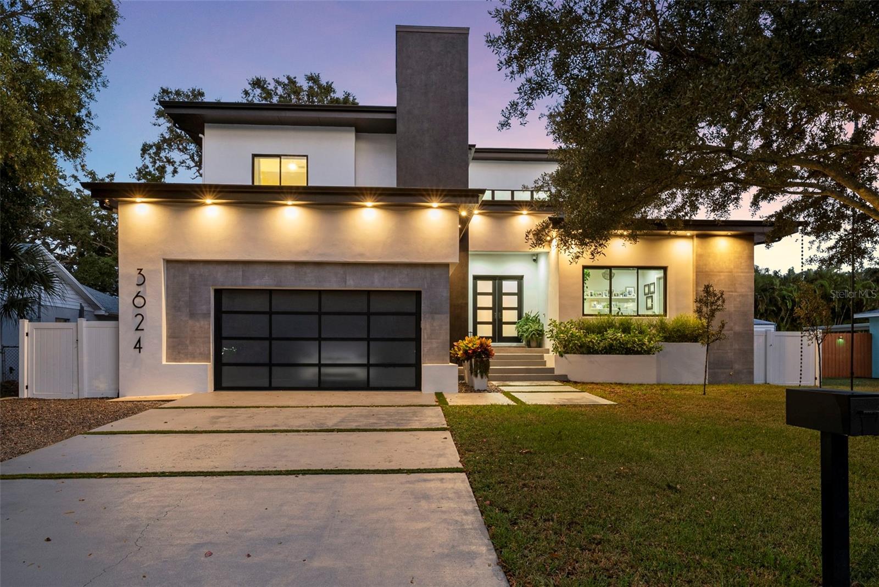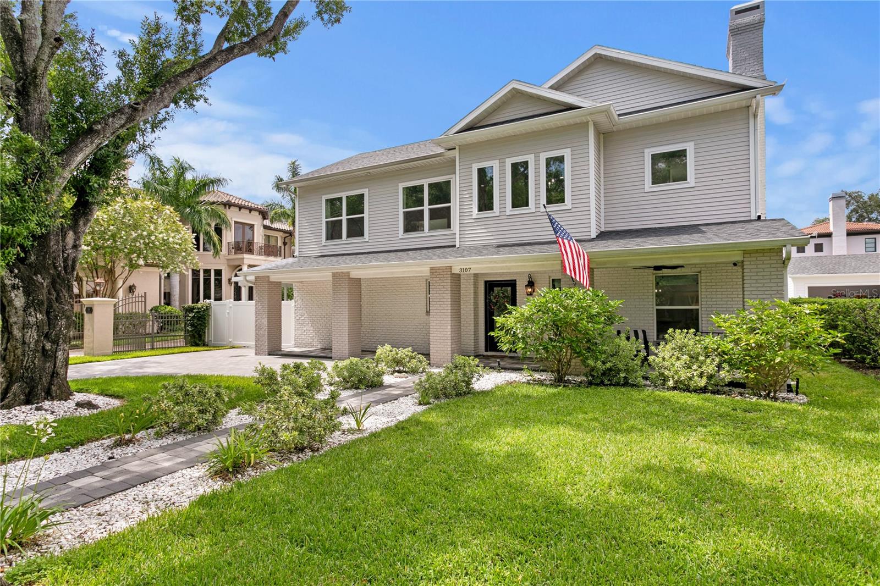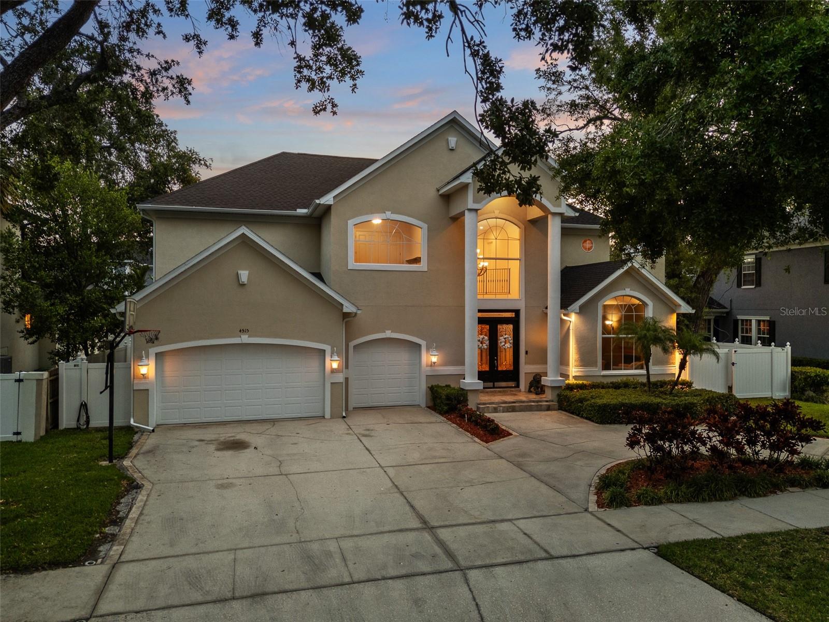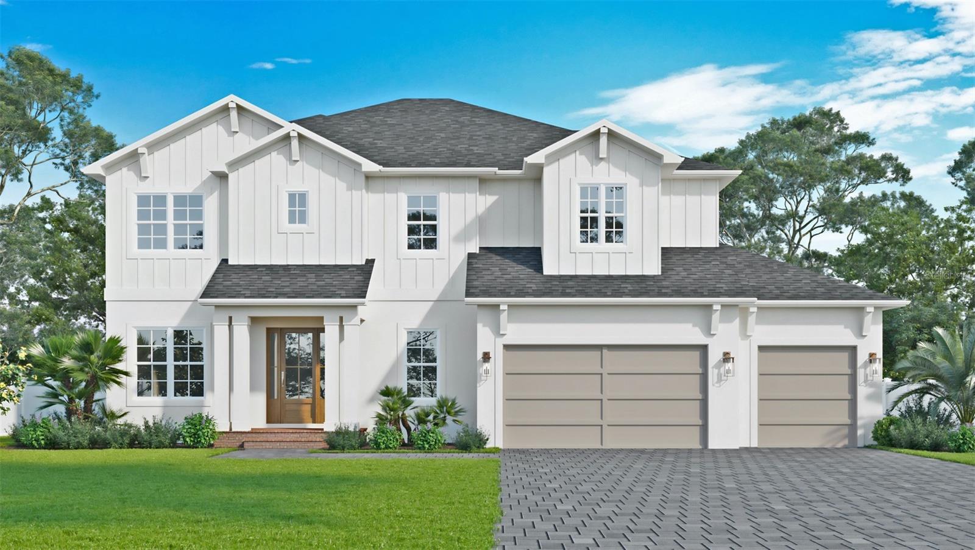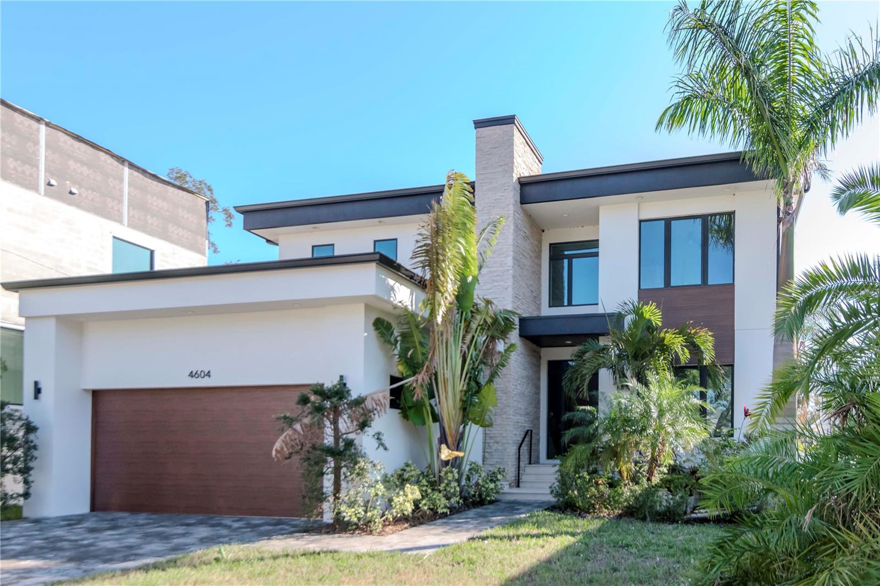2916 San Rafael Street, TAMPA, FL 33629
Property Photos

Would you like to sell your home before you purchase this one?
Priced at Only: $1,950,000
For more Information Call:
Address: 2916 San Rafael Street, TAMPA, FL 33629
Property Location and Similar Properties
Reduced
- MLS#: TB8432873 ( Residential )
- Street Address: 2916 San Rafael Street
- Viewed: 91
- Price: $1,950,000
- Price sqft: $521
- Waterfront: No
- Year Built: 2024
- Bldg sqft: 3745
- Bedrooms: 5
- Total Baths: 4
- Full Baths: 3
- 1/2 Baths: 1
- Garage / Parking Spaces: 2
- Days On Market: 52
- Additional Information
- Geolocation: 27.9264 / -82.492
- County: HILLSBOROUGH
- City: TAMPA
- Zipcode: 33629
- Subdivision: Palma Ceia Park
- Elementary School: Mitchell HB
- Middle School: Wilson HB
- High School: Plant HB
- Provided by: TOMLIN, ST CYR & ASSOCIATES LLC
- Contact: Ali St Cyr
- 813-636-0700

- DMCA Notice
-
DescriptionStep inside this newly completed Palma Ceia Park residence and youll feel the story of modern South Tampa living unfold around you. Built in 2024 and elevated with thoughtful upgrades beyond the ordinary, this five bedroom, three and a half bath retreat weaves sophistication and comfort into every corner. The heart of the home is its chefs kitchen, where a striking three inch thick island invites friends to gather and conversations to linger. Caf appliances, a seamless panel front refrigerator, and a wine fridge tucked beside a dining room dry bar set the stage for evenings filled with laughter and effortless entertaining. Overhead, the pot filler makes even weeknight meals a luxury, while a glowing gas fireplace in the living room brings warmth and charm to the backdrop of daily life. Just beyond the living space, walls of glass slide open to reveal a backyard sanctuary. Here, a screened salt water pool equipped with an "Endless Pool" offers both invigorating exercise and tranquil relaxation. The outdoor kitchen and turfed yard encourage weekends spent under the Florida sun, while the stackable glass doors dissolve the boundary between inside and out. Every detail is designed with ease in mind, from the safety of a pool fence to the rare convenience of a true two car garage with generous storage for SUVs and more. Upstairs, the expansive primary suite becomes a private haven. The spa inspired bathroom, with its double vanities, invites slow mornings, while custom built in closets keep life beautifully organized. Practical upgrades are woven throughout, spray foam insulation between floors for quiet and comfort, two variable speed AC units for efficiency, and purposeful storage solutions that make living here as easy as it is elegant. And beyond the home, the neighborhood completes the story. Just a short distance away, CAMP and other South Tampa favorites like Bayshore Blvd are waiting to be explored. Iconic restaurants, boutiques, and gathering spots bring the citys vibrant culture to your doorstep. This isnt simply a house, it is a canvas for a life well lived, where design, convenience, and location converge in one of Tampas most coveted communities.
Payment Calculator
- Principal & Interest -
- Property Tax $
- Home Insurance $
- HOA Fees $
- Monthly -
For a Fast & FREE Mortgage Pre-Approval Apply Now
Apply Now
 Apply Now
Apply NowFeatures
Building and Construction
- Covered Spaces: 0.00
- Exterior Features: Rain Gutters
- Flooring: Tile, Wood
- Living Area: 3051.00
- Roof: Shingle
Property Information
- Property Condition: Completed
Land Information
- Lot Features: Corner Lot, City Limits, Street Brick
School Information
- High School: Plant-HB
- Middle School: Wilson-HB
- School Elementary: Mitchell-HB
Garage and Parking
- Garage Spaces: 2.00
- Open Parking Spaces: 0.00
- Parking Features: Driveway, On Street
Eco-Communities
- Pool Features: Heated, In Ground, Salt Water
- Water Source: Public
Utilities
- Carport Spaces: 0.00
- Cooling: Central Air
- Heating: Central
- Sewer: Public Sewer
- Utilities: Natural Gas Connected, Public, Sewer Connected, Water Connected
Finance and Tax Information
- Home Owners Association Fee: 0.00
- Insurance Expense: 0.00
- Net Operating Income: 0.00
- Other Expense: 0.00
- Tax Year: 2024
Other Features
- Appliances: Microwave, Range, Range Hood, Refrigerator, Wine Refrigerator
- Country: US
- Furnished: Unfurnished
- Interior Features: Eat-in Kitchen, High Ceilings, Kitchen/Family Room Combo, Open Floorplan, PrimaryBedroom Upstairs, Solid Surface Counters, Solid Wood Cabinets, Walk-In Closet(s), Window Treatments
- Legal Description: PALMA CEIA PARK LOT 8 BLOCK 17
- Levels: Two
- Area Major: 33629 - Tampa / Palma Ceia
- Occupant Type: Owner
- Parcel Number: A-27-29-18-3U4-000017-00008.1
- Style: Other
- Views: 91
- Zoning Code: RS-50
Similar Properties
Nearby Subdivisions
3sm Audubon Park
3um Bel Mar Revised
Azalea Terrace
Ball Sub
Beach Park
Beach Park Isle Sub
Bel Mar
Bel Mar Rev
Bel Mar Rev Island
Bel Mar Shores Rev
Bel Mar Unit 3
Bel Mar Unit 4
Belmar
Boulevard Park Rev Map
Culbreath Bayou
Culbreath Bayou Unit 2
Culbreath Isles
Elenor Place Lot 3 Less E 10 F
Fairview Corr Map
Forest Park
Golf View Estates Rev
Golf View Park 11 Page 72
Griflow Park Sub
Henderson Beach
Manhattan Terrace
Maryland Manor 2nd
Maryland Manor 2nd Un
Maryland Manor 2nd Unit
Maryland Manor Rev
New Suburb Beautiful
North New Suburb Beautiful
Not Applicable
Not In Hernando
Occident
Omar Sub
Palma Ceia Park
Picadilly
Raines Sub
San Orludo
Sheridan Sub
Sheridan Subdivision
Southland Add
St Andrews Park Rev Map
Sunset Camp
Sunset Park
Sunset Park A Resub Of
Sunset Park Isles
Sunset Pk Isles Un 1
Unplatted
Virginia Park
Virginia Park Re Sub O
Virginia Terrace
Watrous H J 2nd Add To West
West New Suburb Beautiful

- Broker IDX Sites Inc.
- 750.420.3943
- Toll Free: 005578193
- support@brokeridxsites.com




























