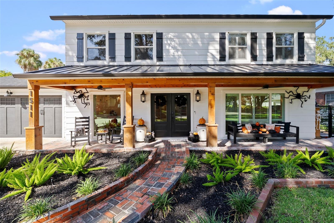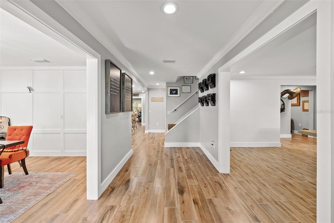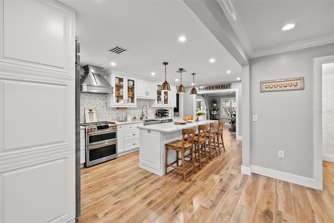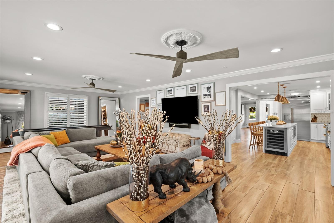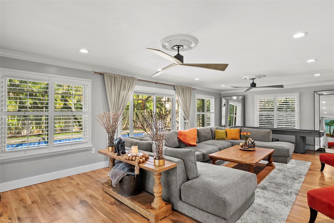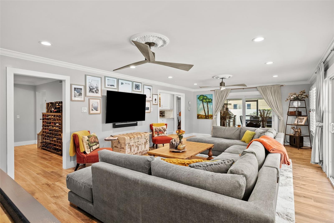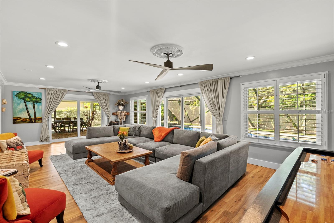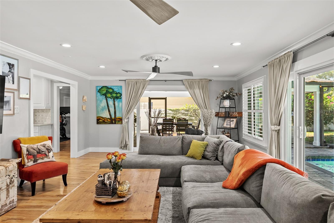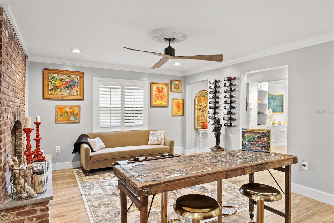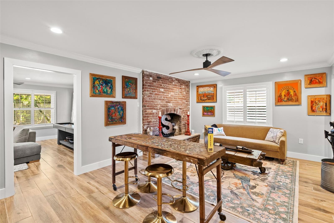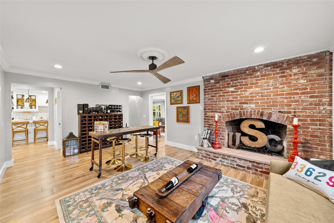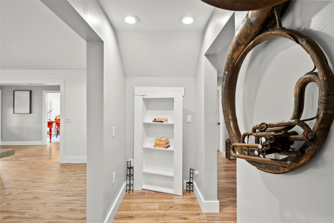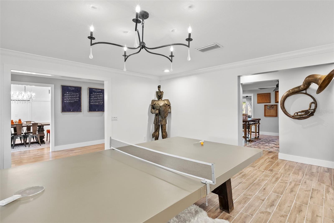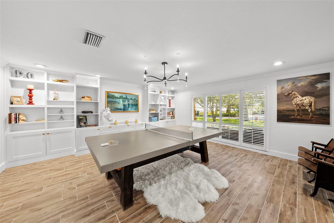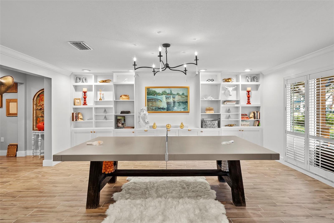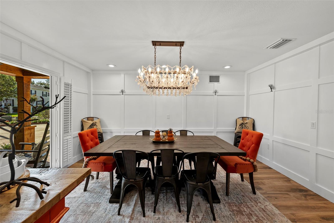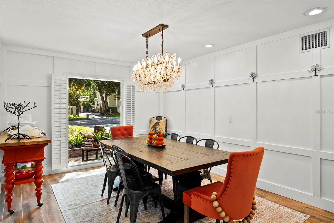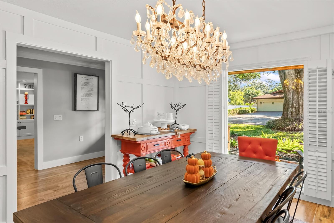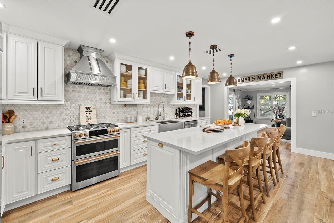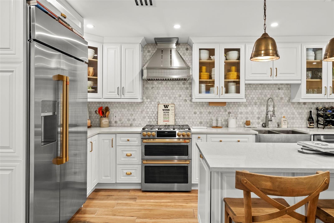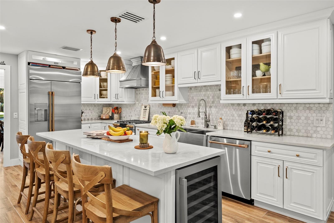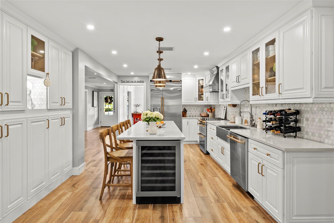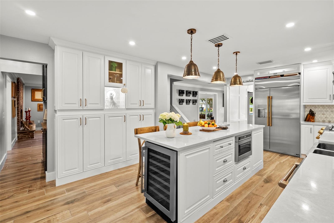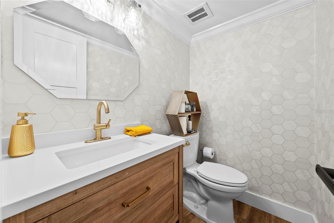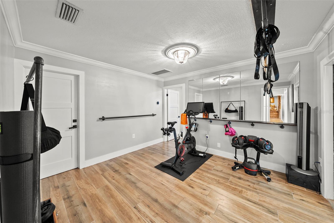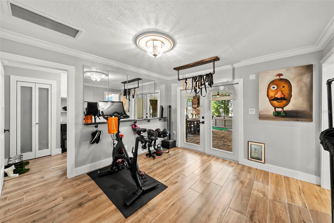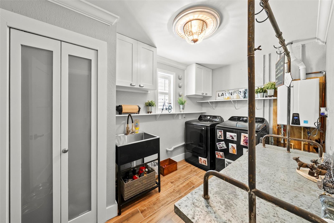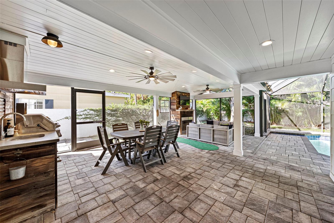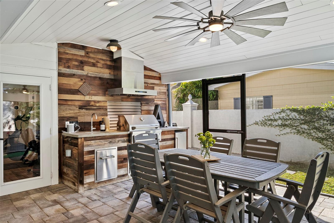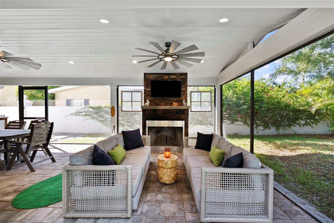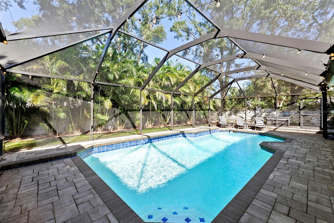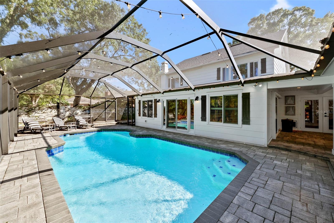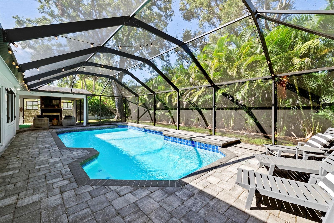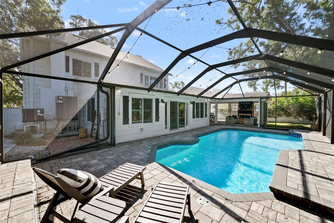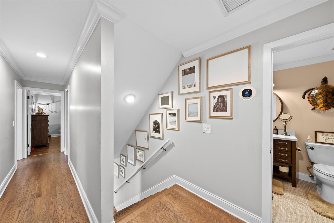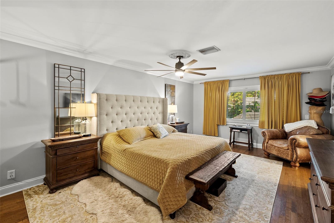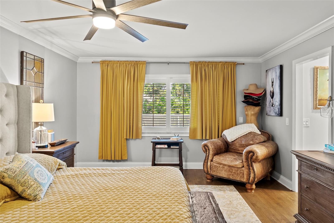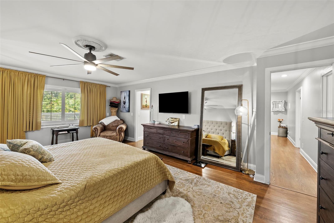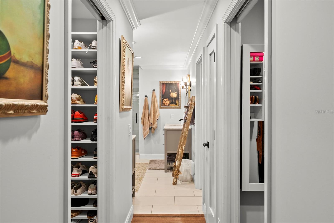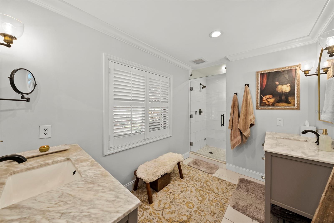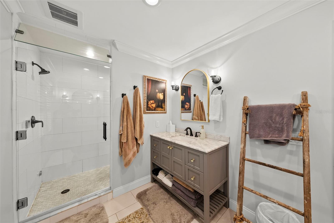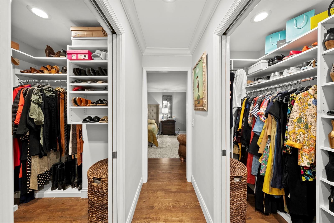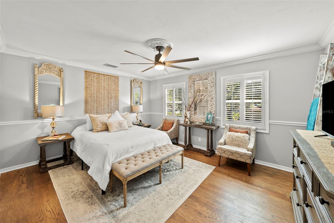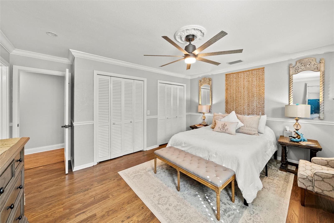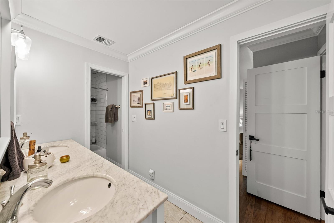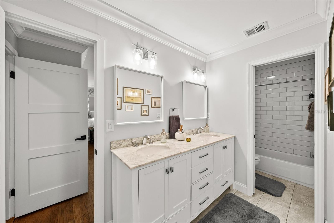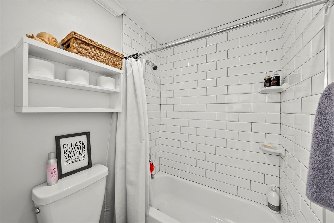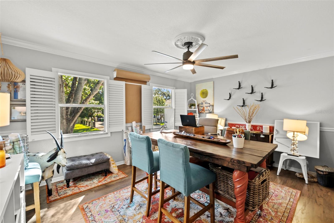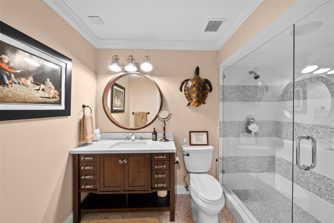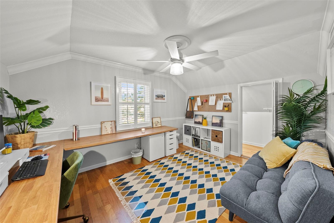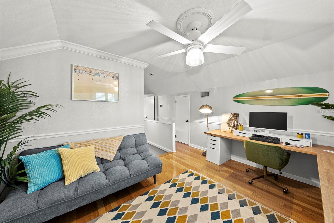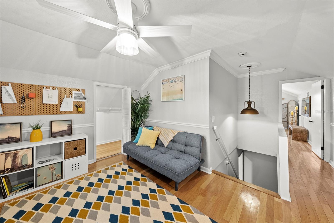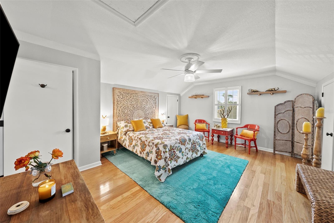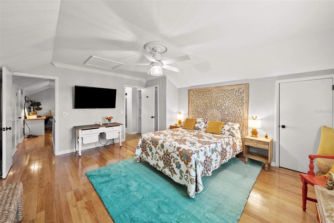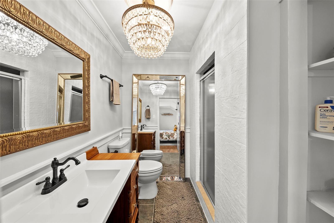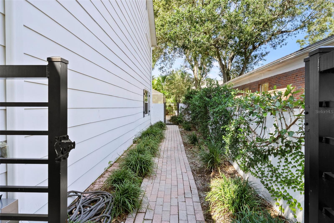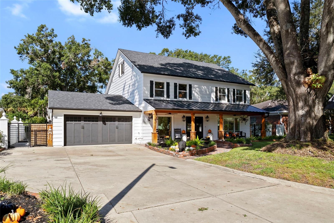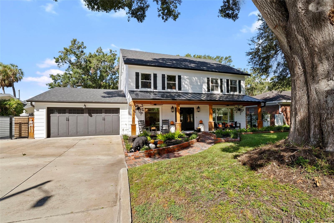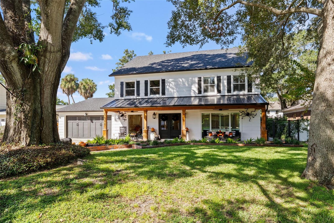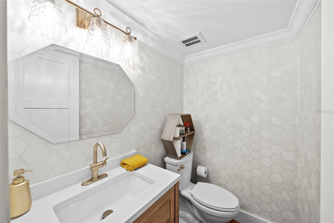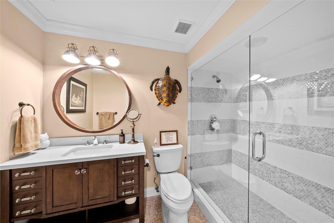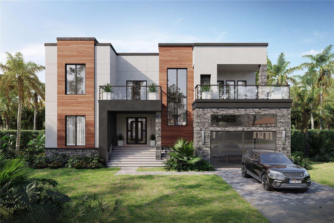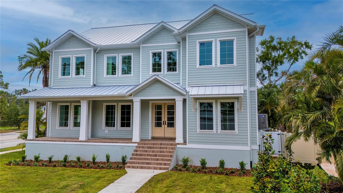1511 Sheridan Forest Drive, TAMPA, FL 33629
Property Photos
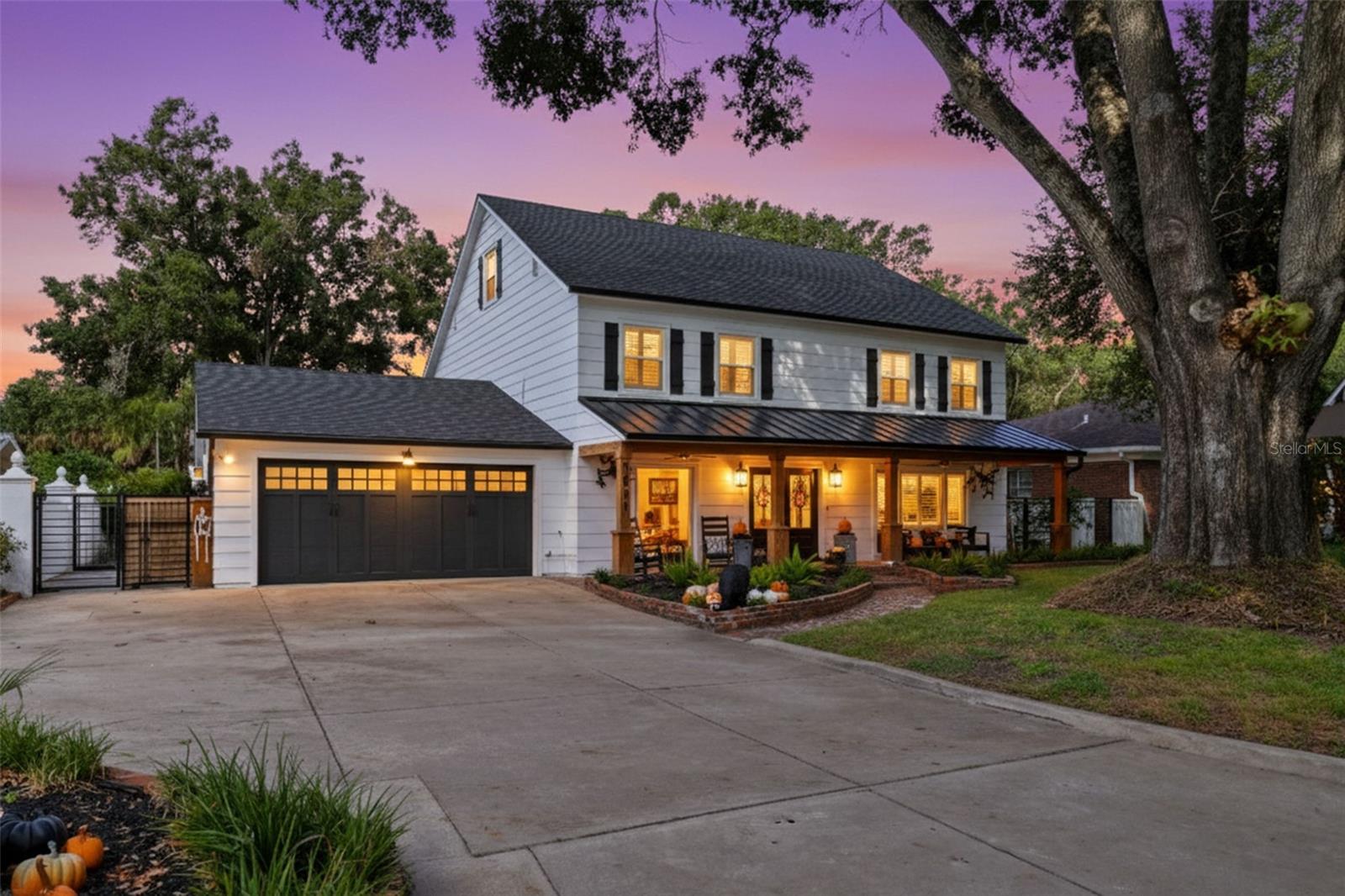
Would you like to sell your home before you purchase this one?
Priced at Only: $1,999,999
For more Information Call:
Address: 1511 Sheridan Forest Drive, TAMPA, FL 33629
Property Location and Similar Properties
- MLS#: TB8436766 ( Residential )
- Street Address: 1511 Sheridan Forest Drive
- Viewed: 22
- Price: $1,999,999
- Price sqft: $370
- Waterfront: No
- Year Built: 1970
- Bldg sqft: 5400
- Bedrooms: 4
- Total Baths: 5
- Full Baths: 4
- 1/2 Baths: 1
- Garage / Parking Spaces: 2
- Days On Market: 24
- Additional Information
- Geolocation: 27.9291 / -82.5216
- County: HILLSBOROUGH
- City: TAMPA
- Zipcode: 33629
- Subdivision: Sheridan Sub
- High School: Plant HB
- Provided by: SMITH & ASSOCIATES REAL ESTATE
- Contact: Nicholas Buchanan
- 813-839-3800

- DMCA Notice
-
DescriptionTucked away on a quiet cul de sac in the heart of South Tampa, this reimagined modern farmhouse is where design and lifestyle intertwine. Beyond its classic faade lies a home that has undergone a complete transformation a blend of timeless architecture and the art of modern living. Step inside and feel the energy of open, sun filled spaces that invite connection and creativity. Every room flows seamlessly into the next from the welcoming front living area (perfect for cocktails and conversation) to the expansive family room that opens effortlessly to the outdoors. Whether its movie night, a dinner party, or a spontaneous Sunday brunch, this home adapts to every mood and moment. At its heart is a brand new chefs kitchen and dedicated bar area that inspire culinary play. Outfitted with high end GE Caf appliances, a gas range, wine fridge, and generous cabinetry, its a space designed for both cooking and gathering. The adjacent flex room doubles beautifully as a creative studio, home gym, or vibrant workspace. Slide open the doors and step into your own backyard retreat a reimagined entertainment oasis. The sparkling pool shimmers beneath string lights, while the paver deck, outdoor kitchen, and gas fireplace set the stage for unforgettable evenings. Grill, gather, laugh, and lounge this is where the best memories are made. Upstairs, the private quarters balance tranquility with sophistication. The primary suite feels like a boutique escape with dual walk in closets and a spa worthy bath. Two guest suites share a chic Jack and Jill bath, and a third floor retreat offers perfect privacy for guests, an au pair, an independent teenager or an artist in residence. Completely move in ready with new AC systems (2025), a newer roof (2023), new pool heater (2023), gorgeous landscape lighting (2022), newer lanai (2020), plus a 110V EV charger in the garage every detail has been considered. Within walking distance to Mabry, Coleman, and St. Marys schools, this home captures the art of living beautifully where every corner invites you to entertain, create, and simply be.
Payment Calculator
- Principal & Interest -
- Property Tax $
- Home Insurance $
- HOA Fees $
- Monthly -
For a Fast & FREE Mortgage Pre-Approval Apply Now
Apply Now
 Apply Now
Apply NowFeatures
Building and Construction
- Covered Spaces: 0.00
- Exterior Features: Lighting, Outdoor Grill, Outdoor Kitchen, Rain Gutters, Sliding Doors, Storage
- Flooring: Ceramic Tile, Wood
- Living Area: 4110.00
- Roof: Metal, Shingle
School Information
- High School: Plant-HB
Garage and Parking
- Garage Spaces: 2.00
- Open Parking Spaces: 0.00
- Parking Features: Driveway, Electric Vehicle Charging Station(s), Garage Door Opener, Golf Cart Parking, Ground Level, On Street
Eco-Communities
- Pool Features: Gunite, Heated, In Ground, Lap, Lighting, Pool Sweep, Screen Enclosure
- Water Source: Public
Utilities
- Carport Spaces: 0.00
- Cooling: Central Air
- Heating: Central
- Sewer: Public Sewer
- Utilities: Public
Finance and Tax Information
- Home Owners Association Fee: 0.00
- Insurance Expense: 0.00
- Net Operating Income: 0.00
- Other Expense: 0.00
- Tax Year: 2024
Other Features
- Appliances: Convection Oven, Dishwasher, Disposal, Dryer, Freezer, Microwave, Range Hood, Refrigerator, Tankless Water Heater, Washer, Wine Refrigerator
- Country: US
- Furnished: Negotiable
- Interior Features: Ceiling Fans(s), Crown Molding, Dry Bar, Open Floorplan, PrimaryBedroom Upstairs, Solid Wood Cabinets, Stone Counters, Walk-In Closet(s), Window Treatments
- Legal Description: SHERIDAN SUBDIVISION LOT 11 BLOCK 1
- Levels: Three Or More
- Area Major: 33629 - Tampa / Palma Ceia
- Occupant Type: Owner
- Parcel Number: A-29-29-18-3SO-000001-00011.0
- Style: Contemporary, Craftsman, Traditional
- Views: 22
- Zoning Code: RS-75
Similar Properties
Nearby Subdivisions
3sm Audubon Park
3um Bel Mar Revised
Azalea Terrace
Beach Park
Beach Park Isle Sub
Bel Mar
Bel Mar Rev
Bel Mar Rev Island
Bel Mar Shores Rev
Bel Mar Unit 3
Belmar
Boulevard Park Rev Map
Culbreath Isles
Edmondsons Rep
Elenor Place Lot 3 Less E 10 F
Forest Park
Golf View Estates Rev
Golf View Park 11 Page 72
Griflow Park Sub
Henderson Beach
Maryland Manor 2nd
Maryland Manor 2nd Un
Maryland Manor 2nd Unit
Maryland Manor Rev
Minneola
New Suburb Beautiful
North New Suburb Beautiful
Not Applicable
Not In Hernando
Occident
Omar Sub
Palma Ceia Park
Palma Vista
Picadilly
Prospect Park Rev Map
Raines Sub
Sheridan Sub
Sheridan Subdivision
Southland Add
St Andrews Park Rev Map
Sunset Camp
Sunset Park
Sunset Park A Resub Of
Sunset Park Isles
Sunset Park Isles Unit 3
Sunset Pk Isles Un 1
Unplatted
Virginia Park
Virginia Terrace
Watrous H J 2nd Add To West
West New Suburb Beautiful

- Broker IDX Sites Inc.
- 750.420.3943
- Toll Free: 005578193
- support@brokeridxsites.com



