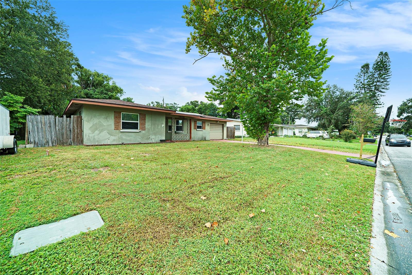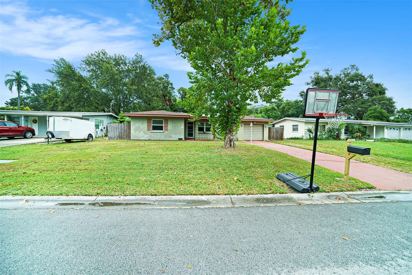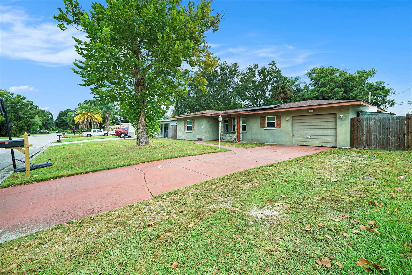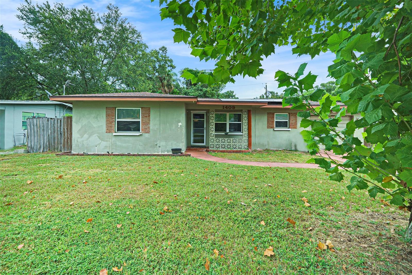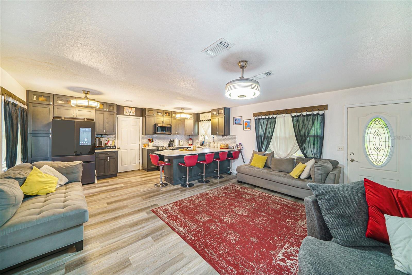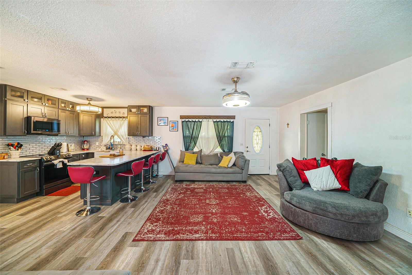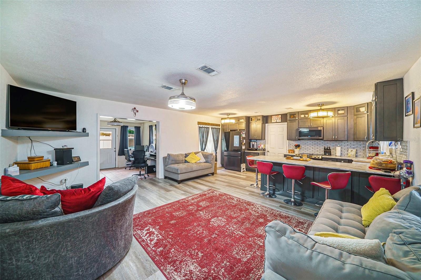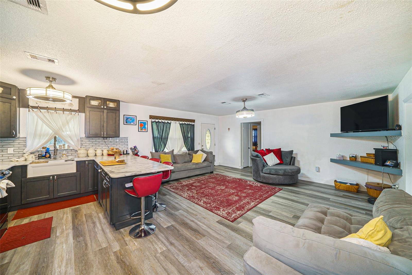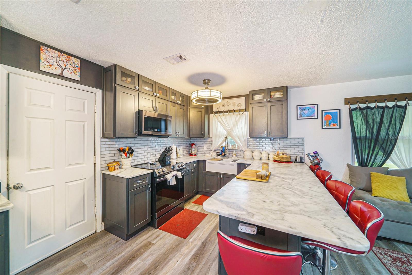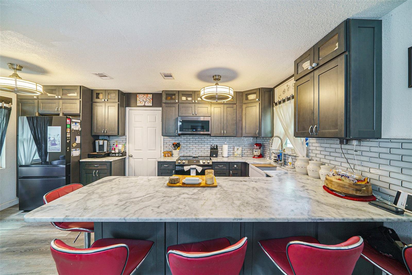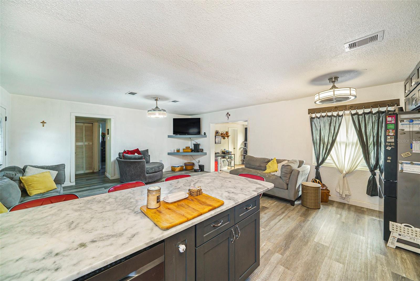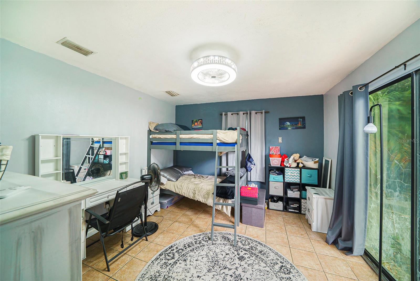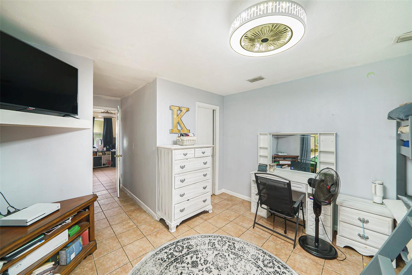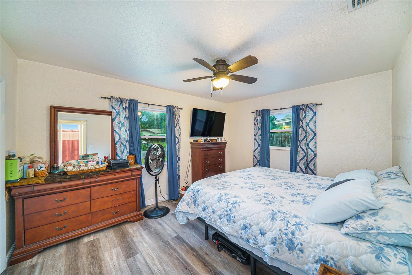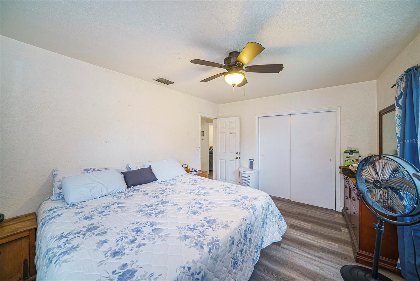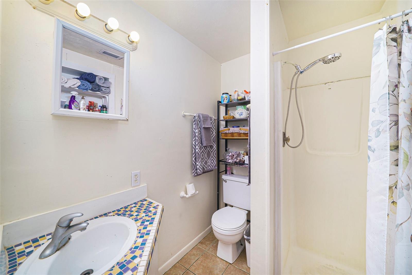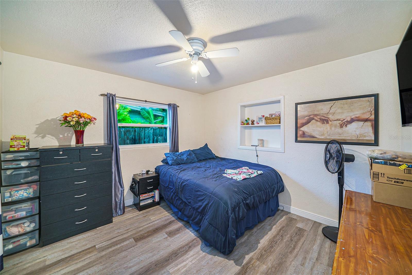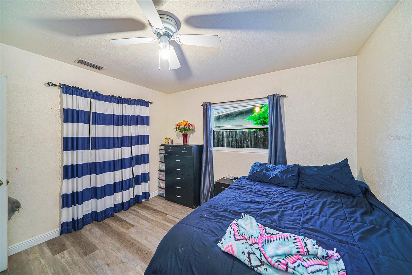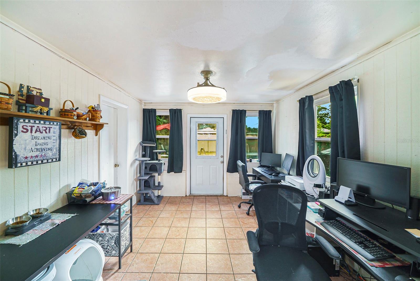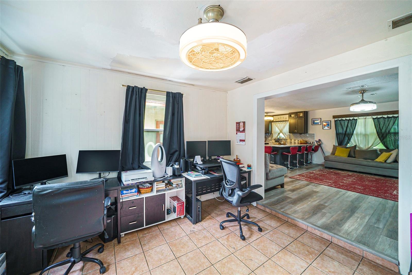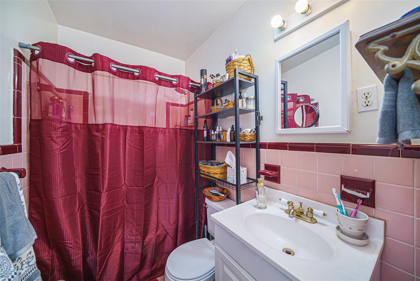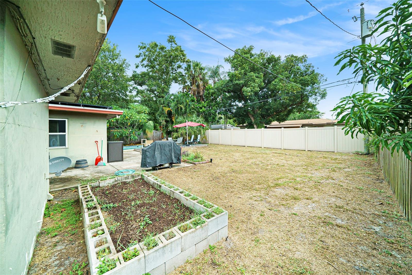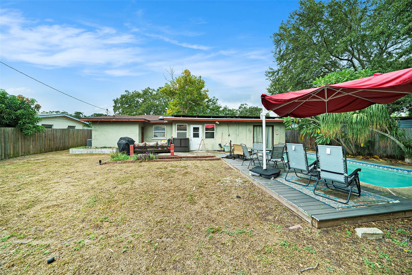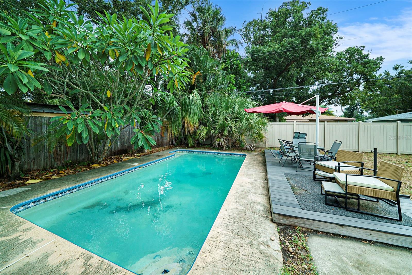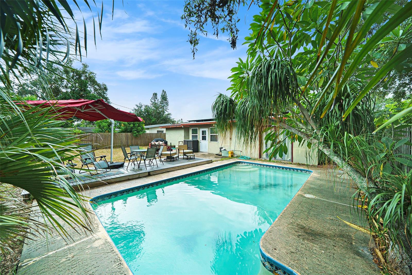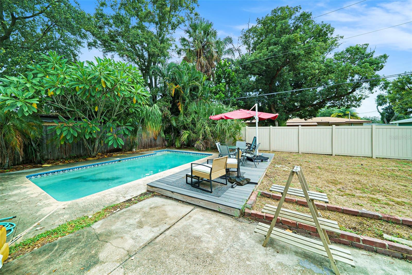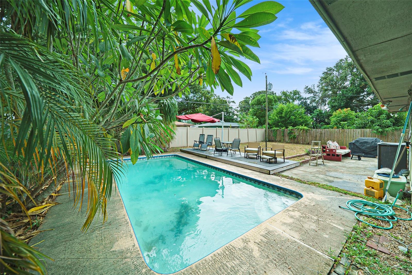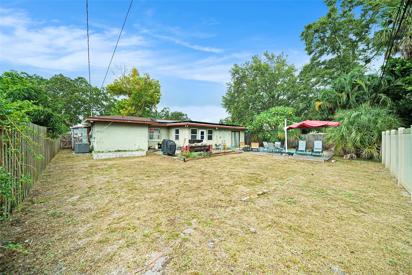1409 Nelson Avenue, CLEARWATER, FL 33755
Property Photos
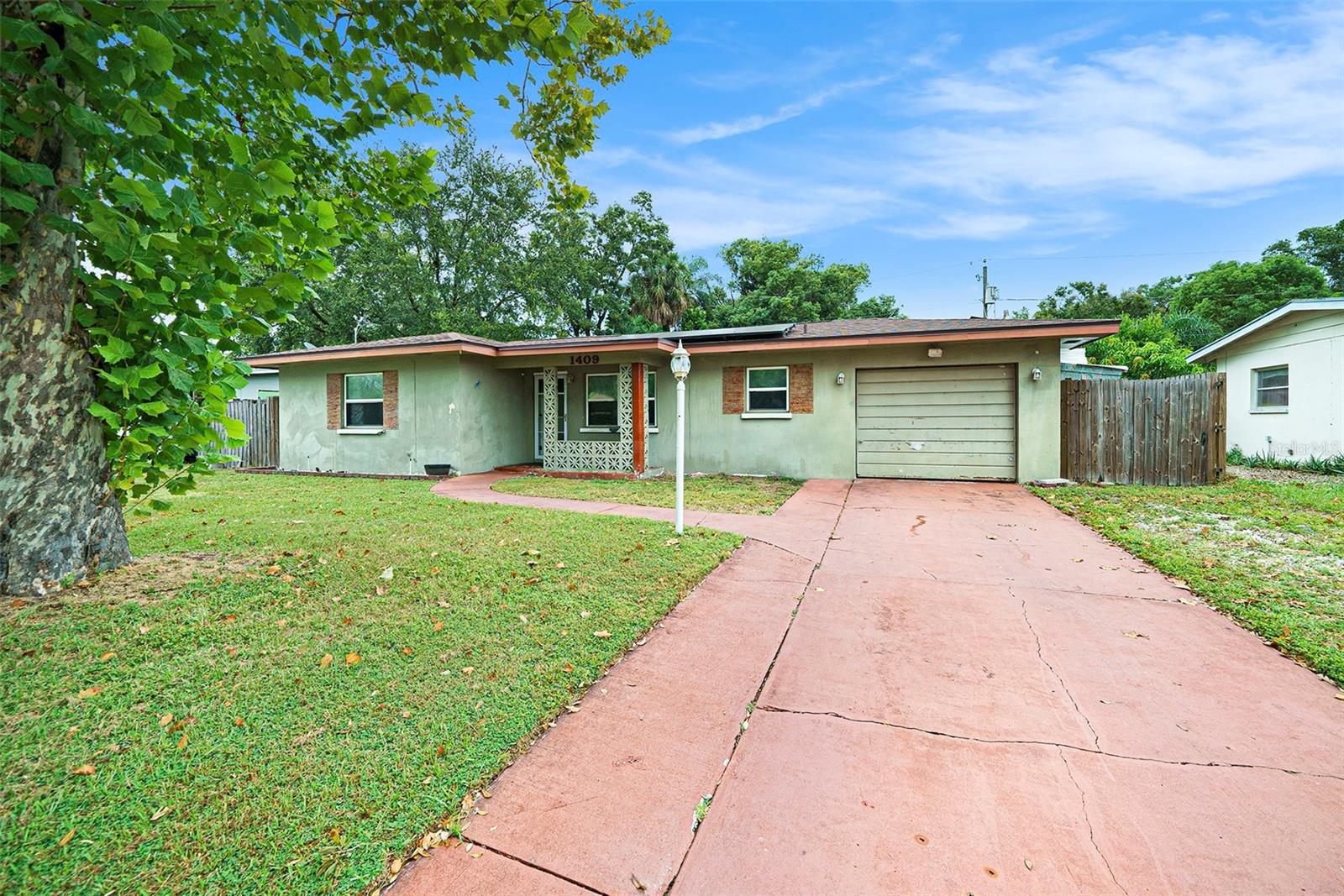
Would you like to sell your home before you purchase this one?
Priced at Only: $395,000
For more Information Call:
Address: 1409 Nelson Avenue, CLEARWATER, FL 33755
Property Location and Similar Properties
- MLS#: TB8432853 ( Residential )
- Street Address: 1409 Nelson Avenue
- Viewed: 18
- Price: $395,000
- Price sqft: $228
- Waterfront: No
- Year Built: 1957
- Bldg sqft: 1736
- Bedrooms: 3
- Total Baths: 2
- Full Baths: 2
- Garage / Parking Spaces: 1
- Days On Market: 6
- Additional Information
- Geolocation: 27.9811 / -82.7681
- County: PINELLAS
- City: CLEARWATER
- Zipcode: 33755
- Subdivision: Highland Pines 5th Add
- Elementary School: Skycrest
- Middle School: Dunedin land
- High School: Clearwater
- Provided by: MARK SPAIN REAL ESTATE
- Contact: Derek Bailey
- 855-299-7653

- DMCA Notice
-
DescriptionWelcome to this charming 3 bedroom, 2 bath pool home in beautiful Clearwater, just a short drive from some of Floridas most famous Gulf Coast beaches. Inside, the home boasts a stunning updated kitchen with marble counters, sleek Samsung appliances, and plenty of space for both everyday living and entertaining. Updated laminate flooring flows through the main living areas and two of the bedrooms, adding warmth and elegance, while the rear bedroom features tile flooring and its own private ensuite for extra comfort. Energy efficient solar panels provide long term savings, making this home as practical as it is inviting. Step outside to your private fenced backyard, where you can enjoy a sparkling pool, perfect for relaxing or entertaining, along with a designated area to start your own raised garden. Combining modern upgrades, energy efficiency, and a prime location near world class beaches, dining, and entertainment, this Clearwater gem truly has it all. Schedule your private tour today!
Payment Calculator
- Principal & Interest -
- Property Tax $
- Home Insurance $
- HOA Fees $
- Monthly -
For a Fast & FREE Mortgage Pre-Approval Apply Now
Apply Now
 Apply Now
Apply NowFeatures
Building and Construction
- Covered Spaces: 0.00
- Exterior Features: Private Mailbox, Sliding Doors
- Flooring: Ceramic Tile, Laminate
- Living Area: 1350.00
- Roof: Shingle
School Information
- High School: Clearwater High-PN
- Middle School: Dunedin Highland Middle-PN
- School Elementary: Skycrest Elementary-PN
Garage and Parking
- Garage Spaces: 1.00
- Open Parking Spaces: 0.00
Eco-Communities
- Pool Features: In Ground
- Water Source: Public
Utilities
- Carport Spaces: 0.00
- Cooling: Central Air
- Heating: Electric
- Sewer: Public Sewer
- Utilities: Cable Available, Electricity Connected, Water Connected
Finance and Tax Information
- Home Owners Association Fee: 0.00
- Insurance Expense: 0.00
- Net Operating Income: 0.00
- Other Expense: 0.00
- Tax Year: 2024
Other Features
- Appliances: Dishwasher, Microwave, Range, Refrigerator
- Country: US
- Interior Features: Split Bedroom
- Legal Description: HIGHLAND PINES 5TH ADD BLK 28, LOT 4
- Levels: One
- Area Major: 33755 - Clearwater
- Occupant Type: Owner
- Parcel Number: 11-29-15-39150-028-0040
- Views: 18
- Zoning Code: SFR
Similar Properties
Nearby Subdivisions
Ambleside 2nd Add
Avondale
Bassadena
Bay Terrace Bay Terrace Add
Blackshire Estates Rep
Boulevard Heights
Brentwood Estates
Cleardun
Country Club Add
Country Club Estates
Fairmont Sub
Glenwood
Grand View Terrace
Greenwood Park
Greenwood Park 2
Harbor Vista
Highland Estates Of Clearwater
Highland Oaks Estates
Highland Pines 4th Add
Highland Pines 5th Add
Highland Terrace Manor
Keystone Manor
Knights Acres
Knollwood Rep
Lincoln Place
Marshalls E A Sub
North Shore Park
Oak Hills
Peale Park
Pine Brook
Pine Brook Highlands
Plaza Park Add Clearwater Impr
Shadow Lawn
South Binghamton Park
Stevensons Heights
Sunset Highlands
Sunset Lake Estates
Sunset Lake Manor
Sunset Point 1st Add
Sunset Point 2nd Add
Sunset Ridge
Venetian Point
Walden Woods
Windsor Park 1st Add
Woodmont Park

- Broker IDX Sites Inc.
- 750.420.3943
- Toll Free: 005578193
- support@brokeridxsites.com



