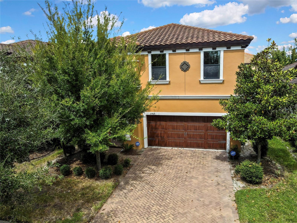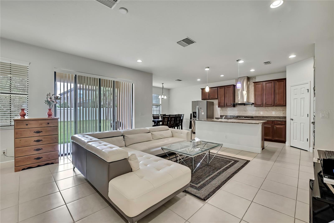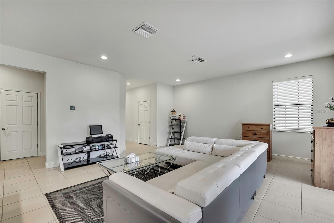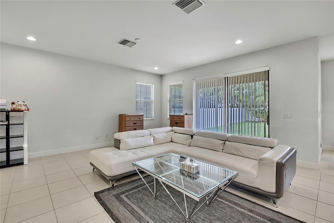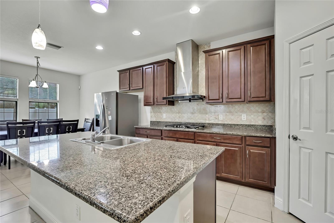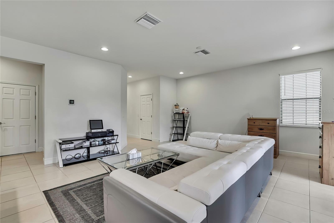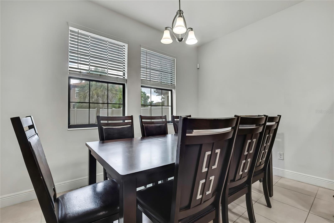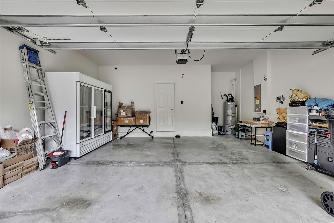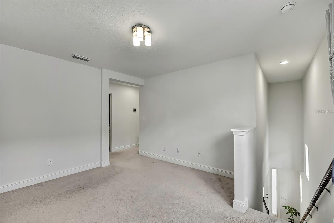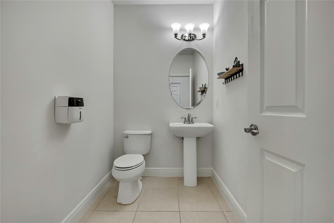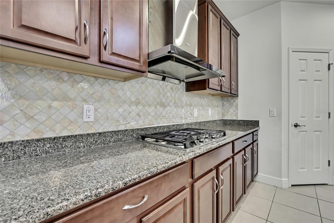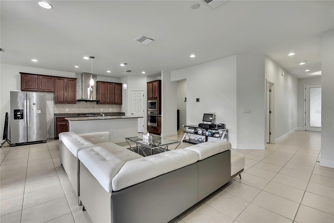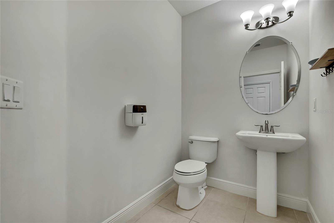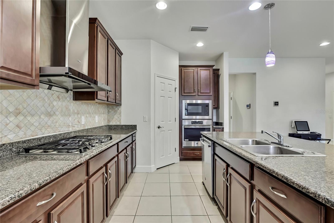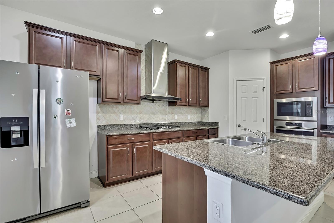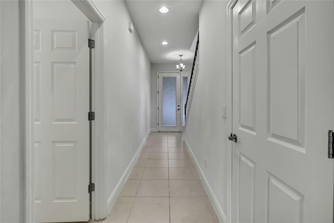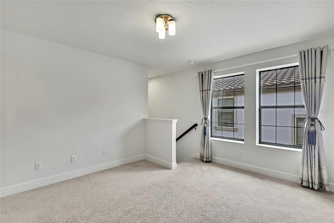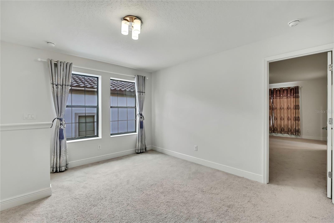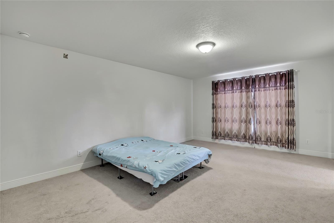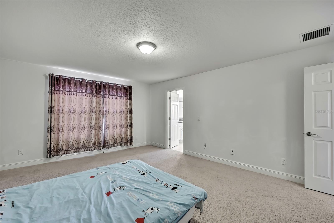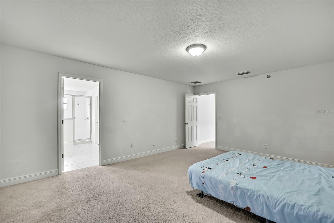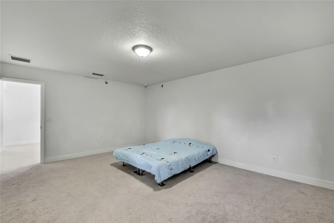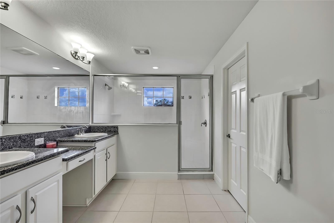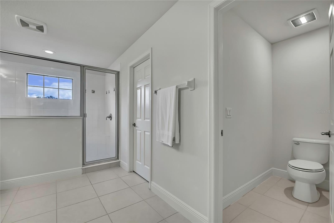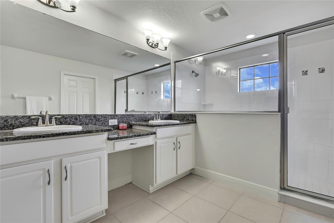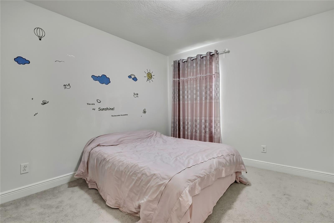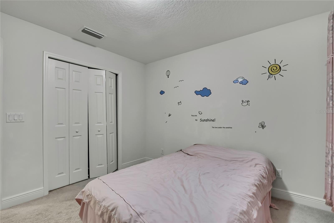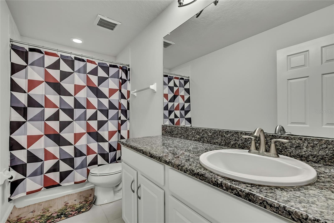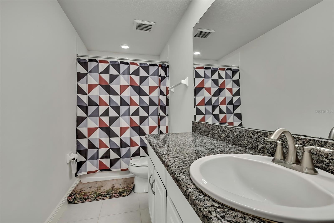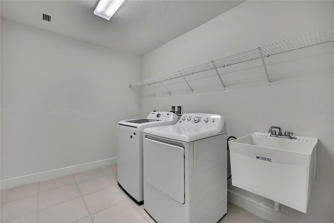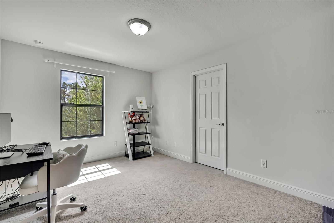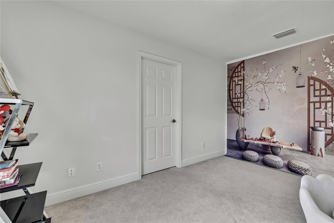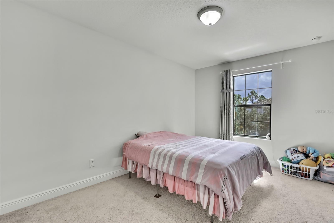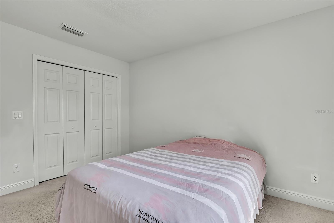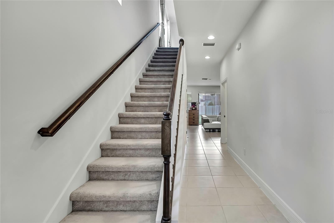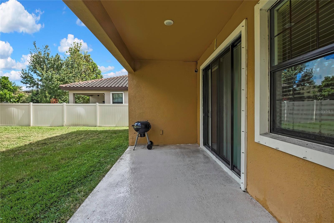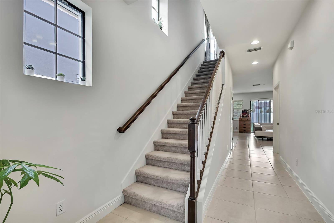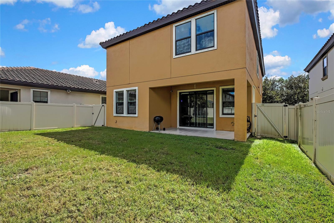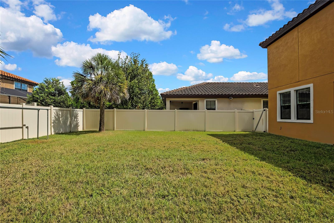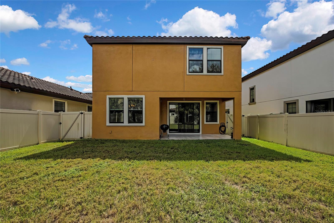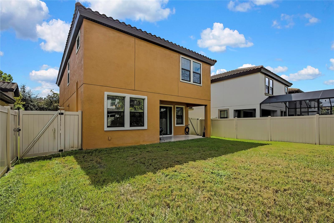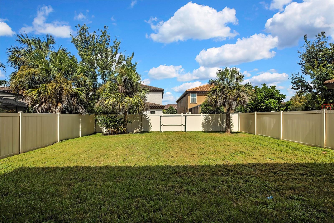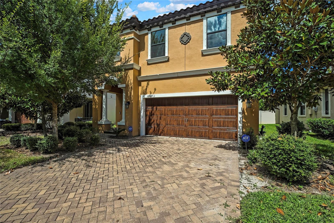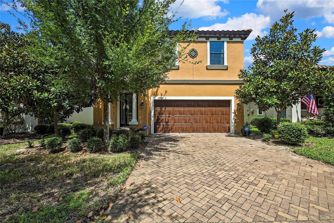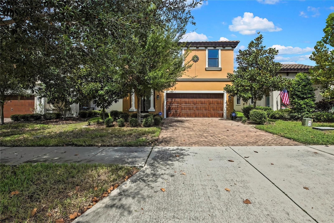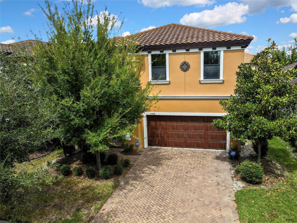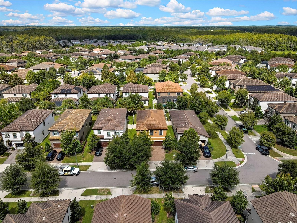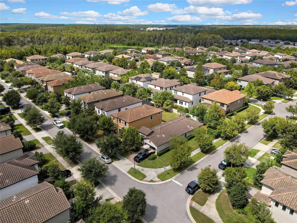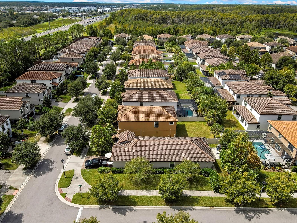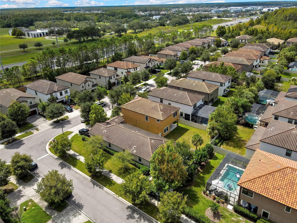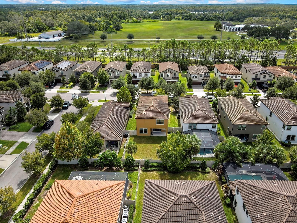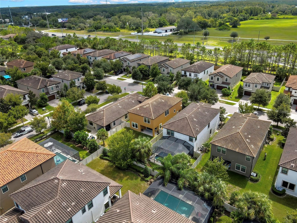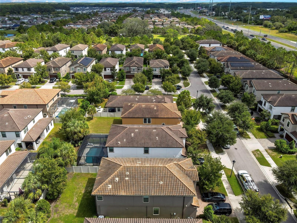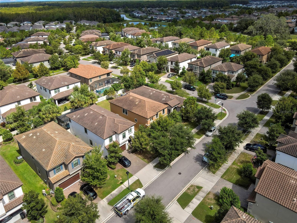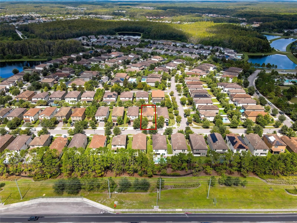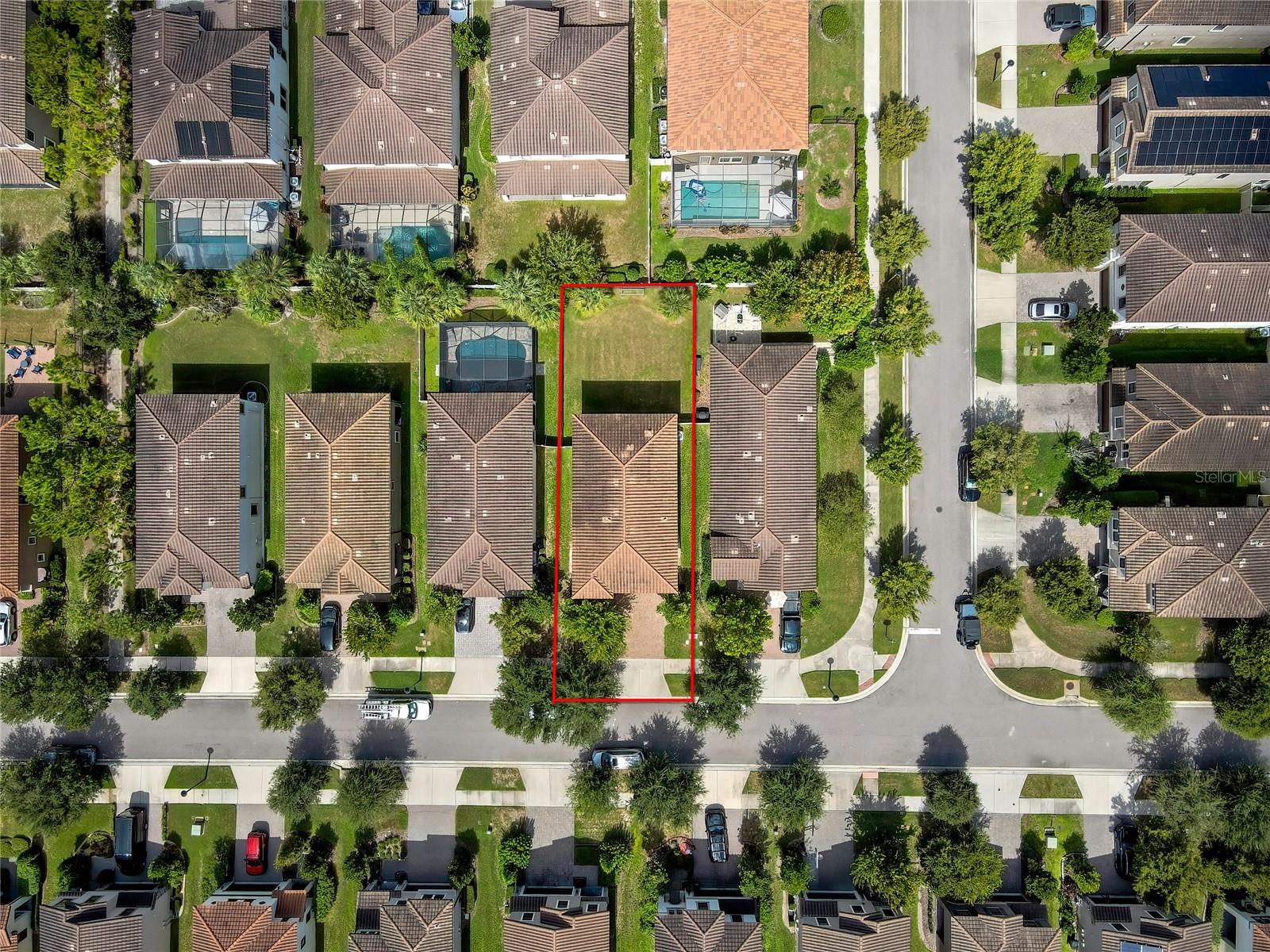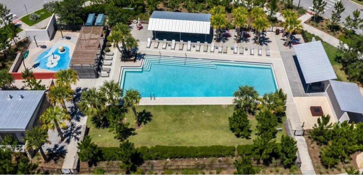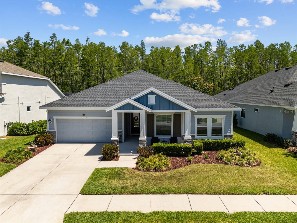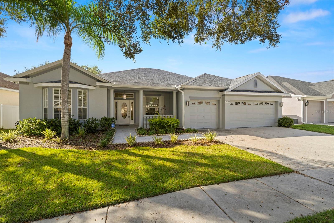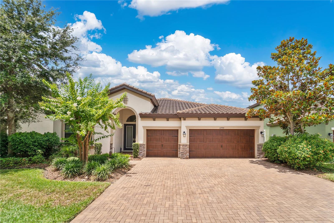12969 Burns Drive, ODESSA, FL 33556
Property Photos

Would you like to sell your home before you purchase this one?
Priced at Only: $629,900
For more Information Call:
Address: 12969 Burns Drive, ODESSA, FL 33556
Property Location and Similar Properties
- MLS#: TB8432514 ( Residential )
- Street Address: 12969 Burns Drive
- Viewed: 2
- Price: $629,900
- Price sqft: $205
- Waterfront: No
- Year Built: 2019
- Bldg sqft: 3070
- Bedrooms: 4
- Total Baths: 3
- Full Baths: 2
- 1/2 Baths: 1
- Garage / Parking Spaces: 2
- Days On Market: 6
- Additional Information
- Geolocation: 28.1936 / -82.6024
- County: PASCO
- City: ODESSA
- Zipcode: 33556
- Subdivision: Starkey Ranch Village 2 Ph 1b1
- Elementary School: Starkey Ranch K
- Middle School: Starkey Ranch K
- High School: River Ridge
- Provided by: CITY BREEZE ACTION REALTY
- Contact: Tamara Herz
- 727-372-9000

- DMCA Notice
-
DescriptionStunning West Bay Sable Model in Prime Location. The opportunity to own a Remarkable Sable floor plan by West Bay has arrived in one of Tampa Bay's most desirable communities. This gorgeous, move in ready home delivers the condition, luxurious upgrades, and contemporary style discerning buyers expect. A modern exterior with 2 car driveway and front porch provides a welcoming introduction. Inside, you'll immediately notice the high ceilings, fresh paint, and tile flooring flowing throughout the main level. The foyer features a convenient half bath before opening into the heart of the home, which has a distinct "wow" factor. The open concept main area is anchored by a beautifully designed electric fireplace with a stacked stone accent wall, creating a warm and cozy focal point. The modern kitchen is a chef's delight, boasting 42 inch light cabinetry, granite countertops, a custom backsplash, stainless steel appliances, and a large walk in pantry. A spacious island offers extra seating, and a dinette area is perfect for gatherings. A dedicated drop zone is smartly located near the garage entry. Upstairs, a serene loft/bonus area provides a private transition to the primary suite. This tranquil space features an ensuite bath with a tiled walk in shower, glass doors, and dual sinks, complemented by a large, organized walk in closet. Down the hall, secondary bedrooms offer privacy and share a large bath with dual sinks and a shower/tub combo. The laundry room is also conveniently located upstairs and very spacious. The backyard is a spacious oasis, fully fenced and ready to accommodate any lifestyle and ample space for a future pool. The garage holds a special oversized cooler cabinet that will convey. Community and Location Highlights: A Rated Schools: Zoned for Starkey K 8, located within the community. Amenities: Walk to Homestead Park, where you can enjoy large green space, a park, and one of three community pools. Convenience: Centrally located near grocery stores, dining, entertainment, medical facilities, and offers easy commutes to Tampa or Clearwater. Beaches: On average less than 30 minutes to local beaches. Measurements are provided by the builder and for the buyer to verify. All information is deemed to be accurate and for the buyer to verify. Sold As Is. Easy to show.
Payment Calculator
- Principal & Interest -
- Property Tax $
- Home Insurance $
- HOA Fees $
- Monthly -
For a Fast & FREE Mortgage Pre-Approval Apply Now
Apply Now
 Apply Now
Apply NowFeatures
Building and Construction
- Builder Model: Sabal
- Builder Name: Homes by Westbay
- Covered Spaces: 0.00
- Exterior Features: Garden, Hurricane Shutters, Lighting, Private Mailbox, Rain Gutters, Sidewalk, Sprinkler Metered
- Fencing: Vinyl
- Flooring: Ceramic Tile
- Living Area: 2414.00
- Roof: Shingle
Property Information
- Property Condition: Completed
Land Information
- Lot Features: In County, Landscaped, Level, Sidewalk, Paved
School Information
- High School: River Ridge High-PO
- Middle School: Starkey Ranch K-8
- School Elementary: Starkey Ranch K-8
Garage and Parking
- Garage Spaces: 2.00
- Open Parking Spaces: 0.00
- Parking Features: Deeded, Driveway, Garage Door Opener, Ground Level, Parking Pad
Eco-Communities
- Water Source: Public
Utilities
- Carport Spaces: 0.00
- Cooling: Central Air
- Heating: Central, Electric
- Pets Allowed: Cats OK, Dogs OK
- Sewer: Public Sewer
- Utilities: Cable Available, Electricity Connected, Natural Gas Available, Natural Gas Connected, Public, Sewer Connected, Underground Utilities, Water Connected
Amenities
- Association Amenities: Clubhouse, Fence Restrictions, Pool, Tennis Court(s)
Finance and Tax Information
- Home Owners Association Fee Includes: Pool
- Home Owners Association Fee: 85.00
- Insurance Expense: 0.00
- Net Operating Income: 0.00
- Other Expense: 0.00
- Tax Year: 2024
Other Features
- Appliances: Dishwasher, Disposal, Dryer, Microwave, Range, Refrigerator, Washer
- Association Name: Stephanie Tirado
- Association Phone: 813-936-4111
- Country: US
- Furnished: Furnished
- Interior Features: Ceiling Fans(s), High Ceilings, Kitchen/Family Room Combo, Open Floorplan, PrimaryBedroom Upstairs, Split Bedroom, Stone Counters, Thermostat, Walk-In Closet(s), Window Treatments
- Legal Description: STARKEY RANCH VILLAGE 2 PHASE 1B-1 PB 74 PG 077 BLOCK 14 LOT 6
- Levels: Two
- Area Major: 33556 - Odessa
- Occupant Type: Owner
- Parcel Number: 17-26-28-0050-01400-0060
- Possession: Close Of Escrow
- Style: Contemporary
- View: Garden
- Zoning Code: MPUD
Similar Properties
Nearby Subdivisions
04 Lakes Estates
Arbor Lakes Ph 1b
Ashley Lakes Ph 01
Asturia
Asturia Ph 1d
Asturia Ph 3
Asturia Phase 3 Pb 77 Pg 087 B
Canterbury North At The Eagles
Canterbury Village
Canterbury Village At The Eagl
Canterbury Village Third Add
Citrus Green Ph 2
Clarkmere
Copeland Creek
Copeland Crk
Eagles Royal Troon Village
Echo Lake Estates Ph 1
Esplanade/starkey Ranch Ph 1
Estates At Jono Ranch
Farmington
Grey Hawk At Lake Polo
Hammock Woods
Holiday Club
Holiday Club Unit 1
Ivy Lake Estates
Keystone Acres First Add
Keystone Crossings
Keystone Farms Minor Sub
Keystone Lake View Park
Keystone Meadow 3
Keystone Meadow I
Keystone Park
Keystone Park Colony
Keystone Park Colony Land Co
Keystone Park Colony Sub
Keystone Shores Estates
Lady Lake Estates
Lakeside Point
Nine Eagles
Nine Eagles Unit One Sec I
Northlake Village
Northton Groves Sub
Odessa Lakefront
Odessa Preserve
Parker Pointe Ph 01
Parker Pointe Ph 02a
Prestwick At The Eagles Trct1
Pretty Lake Estates
Rainbow Terrace
Reserve On Rock Lake
South Branch Preserve
South Branch Preserve 1
South Branch Preserve Ph 2a
South Branch Preserve Ph 2b
South Branch Preserve Ph 2b 3b
South Branch Preserve Ph 4a 4
St Andrews At The Eagles Un 2
Starkey Ranch
Starkey Ranch Ph 1 Pcls 8 9
Starkey Ranch Ph 1 Prcl D
Starkey Ranch Ph 2 Prcl F
Starkey Ranch Prcl A
Starkey Ranch Prcl B 2
Starkey Ranch Prcl B1
Starkey Ranch Prcl C 1
Starkey Ranch Prcl D Ph 1
Starkey Ranch Prcl D Ph 2
Starkey Ranch Prcl F Ph 1
Starkey Ranch Village 1 Ph 15
Starkey Ranch Village 1 Ph 3
Starkey Ranch Village 1 Ph 4a4
Starkey Ranch Village 2 Ph 1b
Starkey Ranch Village 2 Ph 1b-
Starkey Ranch Village 2 Ph 1b1
Starkey Ranch Village 2 Ph 1b2
Starkey Ranch Village 2 Ph 2a
Starkey Ranch Village 2 Ph 2b
Starkey Ranch Whitfield Preser
Steeplechase
Tarramor Ph 1
Tarramor Ph 2
The Lakes At Van Dyke Farms
The Lyon Companys Sub
The Nest
The Trails At Van Dyke Farms
Turnberry At The Eagles
Turnberry At The Eagles Un 2
Turnberry At The Eagles-first
Turnberry At The Eaglesfirst
Unplatted
Warren Estates
Waterstone
Whitfield Preserve Ph 2
Windsor Park At The Eaglesfi
Wyndham Lake Sub Ph One
Wyndham Lakes Ph 04
Wyndham Lakes Ph 2
Wyndham Lakes Phase 4
Zzz Unplatted

- Broker IDX Sites Inc.
- 750.420.3943
- Toll Free: 005578193
- support@brokeridxsites.com



