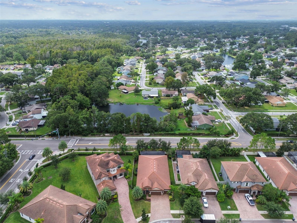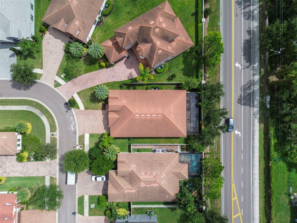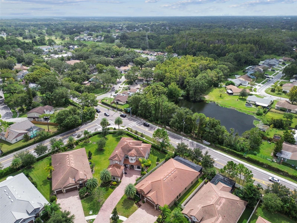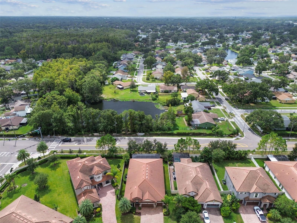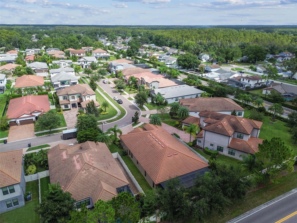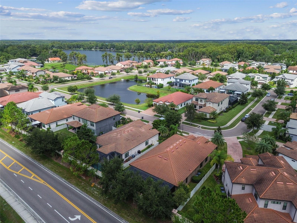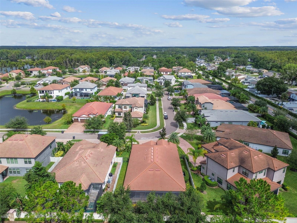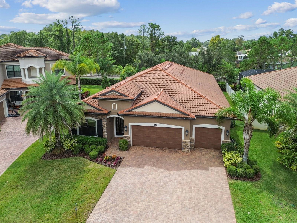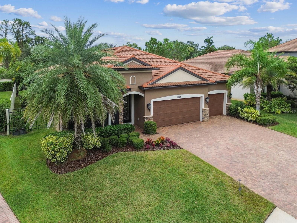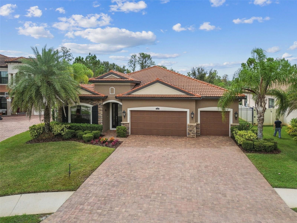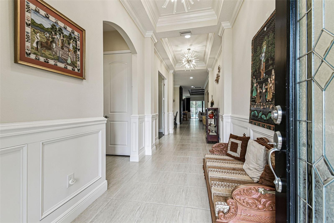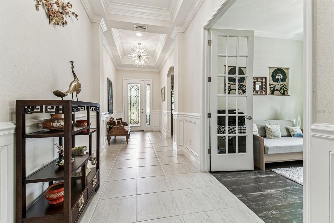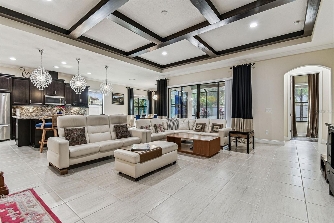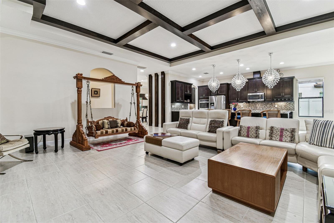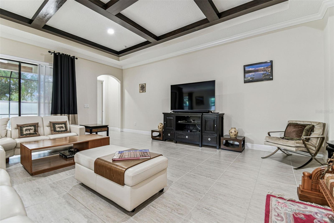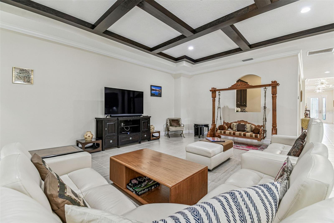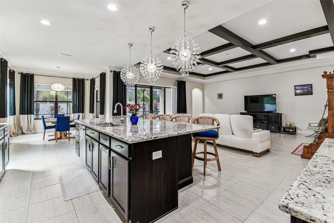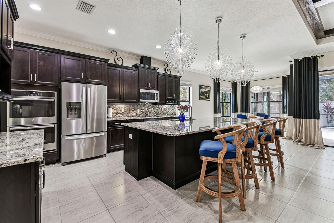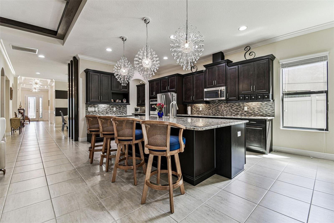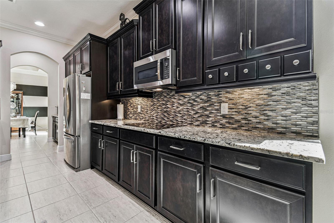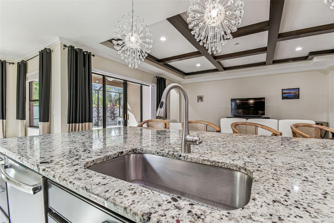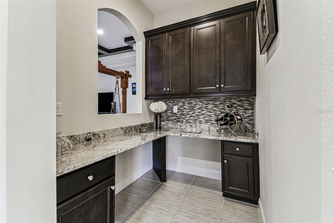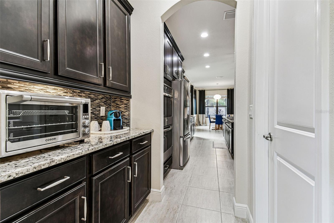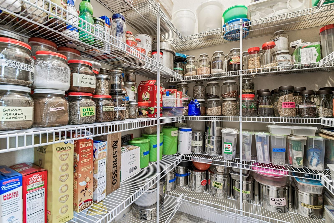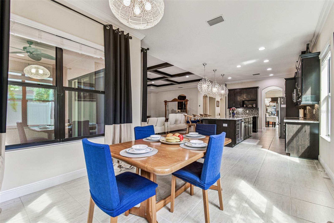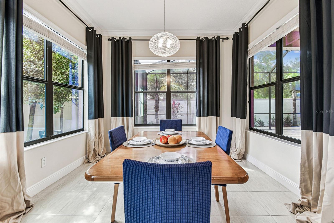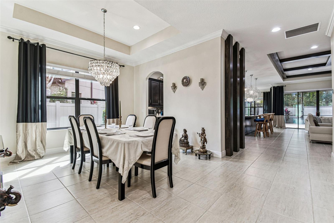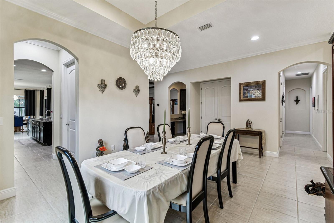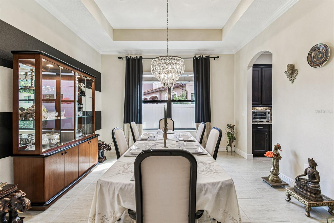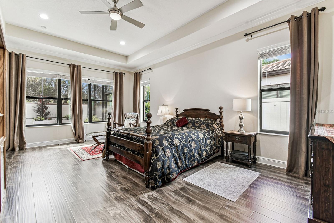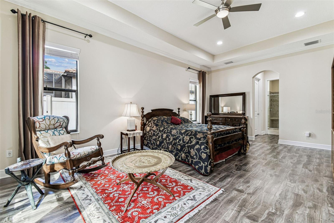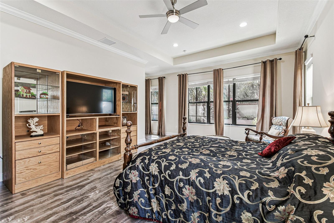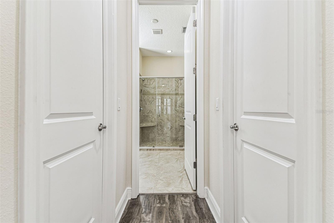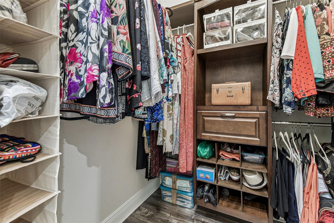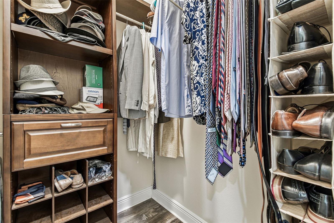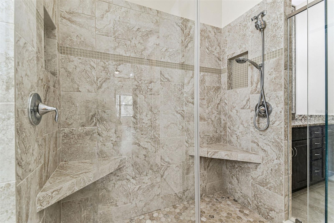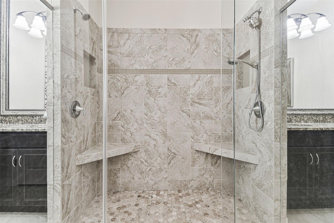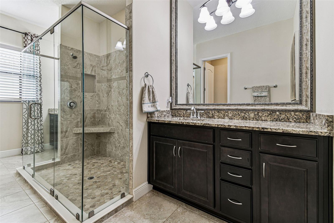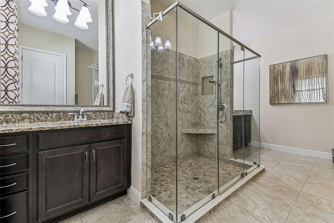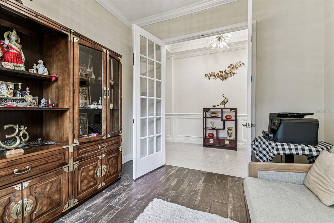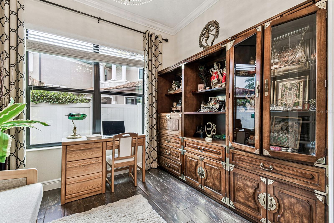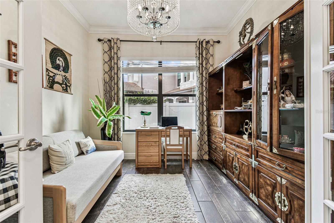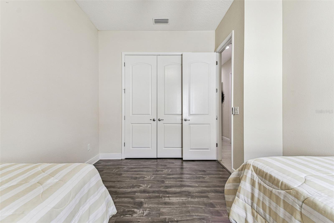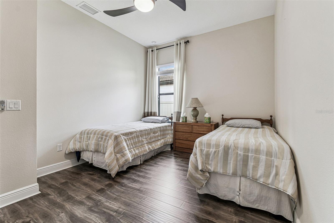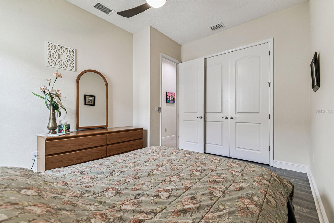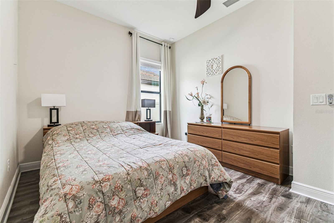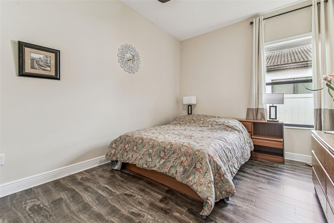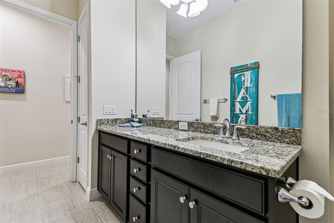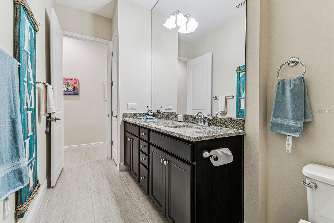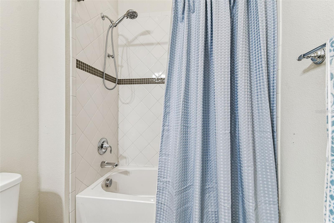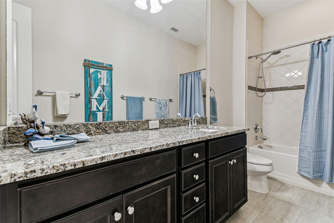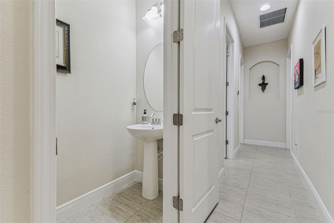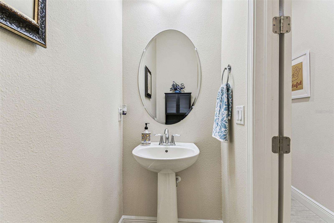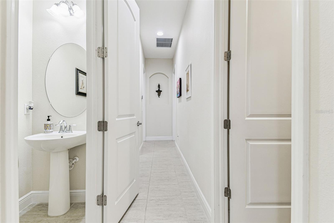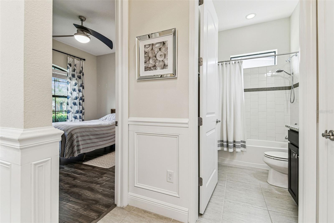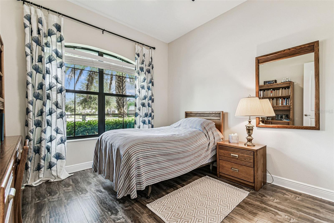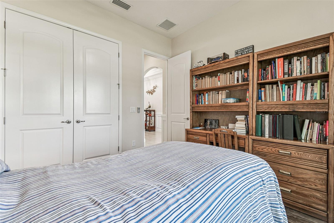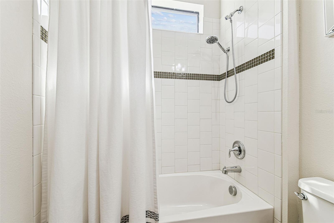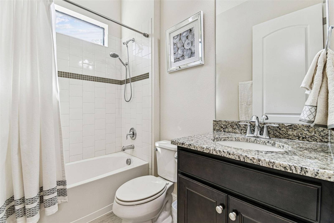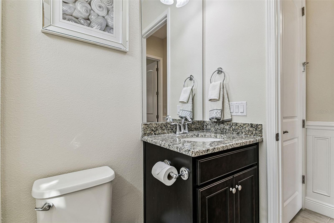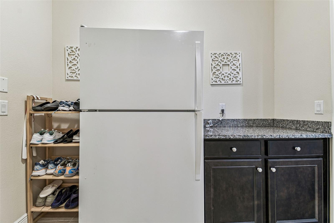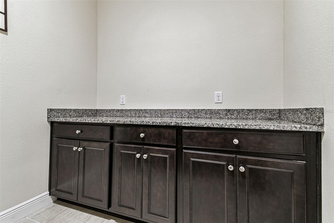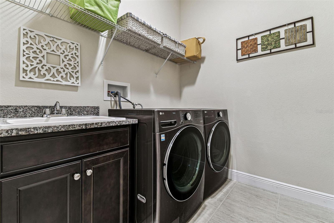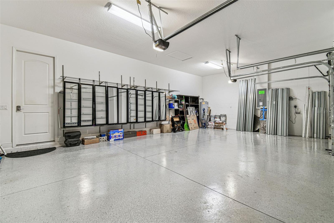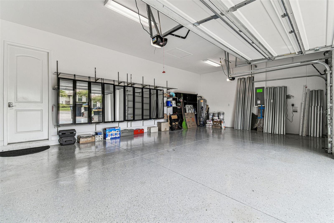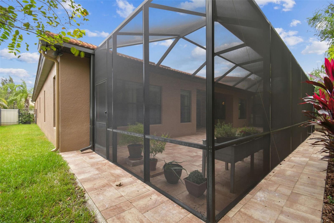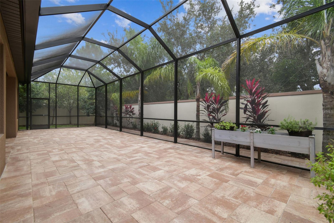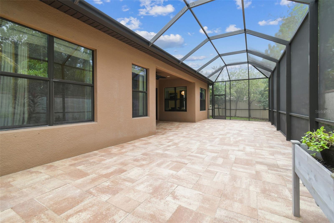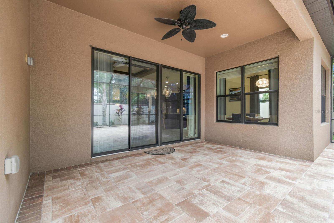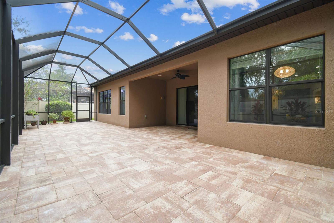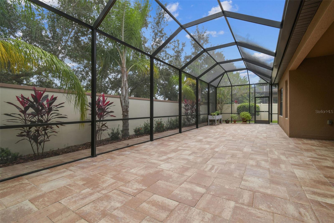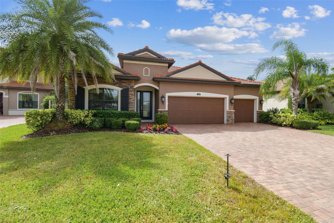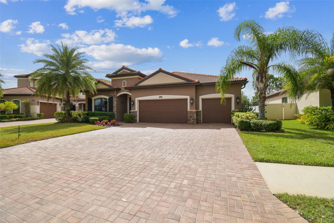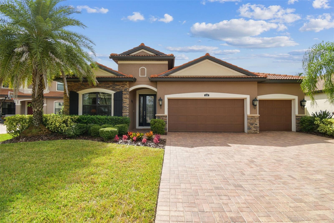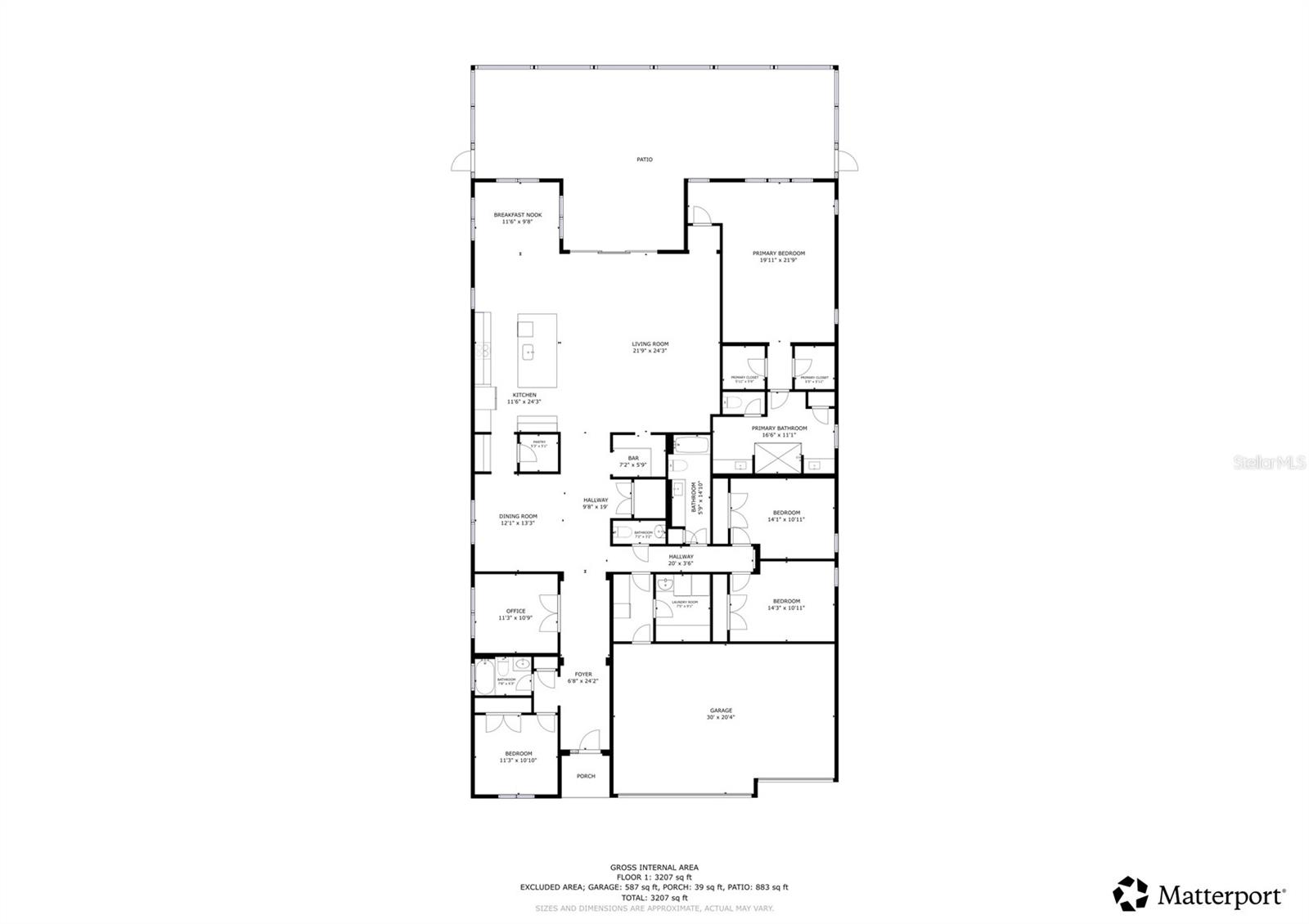5138 Lakecastle Drive, TAMPA, FL 33624
Property Photos

Would you like to sell your home before you purchase this one?
Priced at Only: $1,075,000
For more Information Call:
Address: 5138 Lakecastle Drive, TAMPA, FL 33624
Property Location and Similar Properties
- MLS#: TB8431632 ( Residential )
- Street Address: 5138 Lakecastle Drive
- Viewed: 84
- Price: $1,075,000
- Price sqft: $257
- Waterfront: No
- Year Built: 2017
- Bldg sqft: 4178
- Bedrooms: 4
- Total Baths: 4
- Full Baths: 3
- 1/2 Baths: 1
- Garage / Parking Spaces: 3
- Days On Market: 51
- Additional Information
- Geolocation: 28.1065 / -82.5343
- County: HILLSBOROUGH
- City: TAMPA
- Zipcode: 33624
- Subdivision: Reserve At Lake Leclare
- Elementary School: Northwest
- Middle School: Hill
- High School: Steinbrenner
- Provided by: CHARLES RUTENBERG REALTY INC
- Contact: Melisha-Simr Patel
- 727-538-9200

- DMCA Notice
-
DescriptionDiscover elevated luxury at Lakecastle Drive in Tampa, FL 33624nestled inside the exclusive gated enclave of The Reserve at Lake LeClare. Located in the highly coveted Steinbrenner School District, this exceptional home delivers a seamless blend of sophistication, comfort, and modern functionalitycrafted for those who value both style and sanctuary. Inside, an expansive open layout welcomes you with natural light that highlights every detail. The gourmet chefs kitchen stands center stage, showcasing a striking oversized island, quartz surfaces, premium cabinetry, and stainless steel appliances. Effortlessly connected to the great room and dining area, it creates an ideal setting for hosting, gathering, and everyday living. Your private outdoor haven awaits just beyond the sliding doors. A spacious screened lanai provides the perfect extension of your living space, ideal for al fresco dining, entertaining, or unwinding during serene Florida evenings. The owners suite delivers true retreat living with a spa style bathroom featuring a soaking tub, dual vanities, a walk in shower, and two expansive walk in closets. A versatile flex room offers endless potential, whether used as a home office, fitness space, media room, or additional bedroom. A separate guest wing enhances privacy and comfort for family, visitors, or multigenerational needs. This home also includes exceptional upgrades such as a brand new AC unit with a 10 year warranty, a 3 car garage, smart home technology, and premium finishes throughout. Perfectly positioned near major highways, top rated shopping, dining, and recreational hotspots, youll enjoy both convenience and tranquility. Discover a lifestyle defined by elegance, comfort, and easeright here at Lakecastle Drive. Your next chapter begins now.
Payment Calculator
- Principal & Interest -
- Property Tax $
- Home Insurance $
- HOA Fees $
- Monthly -
For a Fast & FREE Mortgage Pre-Approval Apply Now
Apply Now
 Apply Now
Apply NowFeatures
Building and Construction
- Builder Model: Aspen
- Builder Name: K. Hovnanian® Homes
- Covered Spaces: 0.00
- Exterior Features: Hurricane Shutters, Lighting, Sidewalk, Sliding Doors, Sprinkler Metered
- Flooring: Luxury Vinyl, Tile, Wood
- Living Area: 3353.00
- Roof: Tile
Land Information
- Lot Features: Level, Paved
School Information
- High School: Steinbrenner High School
- Middle School: Hill-HB
- School Elementary: Northwest-HB
Garage and Parking
- Garage Spaces: 3.00
- Open Parking Spaces: 0.00
- Parking Features: Driveway, Garage Door Opener, Ground Level
Eco-Communities
- Water Source: None
Utilities
- Carport Spaces: 0.00
- Cooling: Central Air, Zoned
- Heating: Central, Electric, Heat Pump, Heat Recovery Unit
- Pets Allowed: Cats OK, Dogs OK, Yes
- Sewer: Public Sewer
- Utilities: Cable Available, Electricity Connected, Public, Sewer Connected, Sprinkler Meter, Underground Utilities
Finance and Tax Information
- Home Owners Association Fee: 575.00
- Insurance Expense: 0.00
- Net Operating Income: 0.00
- Other Expense: 0.00
- Tax Year: 2024
Other Features
- Appliances: Built-In Oven, Convection Oven, Cooktop, Dishwasher, Disposal, Dryer, Electric Water Heater, Microwave, Washer
- Association Name: Elyssa Luquis
- Association Phone: 813-936-4107
- Country: US
- Interior Features: Ceiling Fans(s), Coffered Ceiling(s), Crown Molding, High Ceilings, Kitchen/Family Room Combo, Open Floorplan, Solid Surface Counters, Solid Wood Cabinets, Thermostat, Tray Ceiling(s), Walk-In Closet(s), Window Treatments
- Legal Description: RESERVE AT LAKE LECLARE LOT 14
- Levels: One
- Area Major: 33624 - Tampa / Northdale
- Occupant Type: Owner
- Parcel Number: U-30-27-18-A1F-000000-00014.0
- Possession: Close Of Escrow
- Style: Contemporary, Ranch
- Views: 84
- Zoning Code: PD
Nearby Subdivisions
Avista Of Carrollwood Vill
Beacon Meadows
Bellefield Village Amd
Brookgreen Village Ii Sub
Carrollwood Crossing
Carrollwood Spgs
Carrollwood Sprgs Cluster Hms
Carrollwood Springs Cluster Ho
Carrollwood Village Ph 2 Vi
Cedarwood Village
Chadbourne Village
Country Aire Ph Three
Country Club Village At Carrol
Country Place
Country Place Unit 5
Country Place Unit Ii
Country Place Unit Vi
Country Place West
Country Run
Cypress Hollow
Cypress Meadows Sub
Cypress Trace
Grove Point Village
Half Moon Tracts
Hampton Park
Hampton Park Unit 4
Longboat Landing
Lowell Village
Mill Pond Village
North End Terrace
Northdale Sec A
Northdale Sec A Unit 2
Northdale Sec B
Northdale Sec E
Northdale Sec G
Northdale Sec H
Northdale Sec I
Northdale Sec J
Northdale Sec K
Northdale Sec N
Not In Hernando
Not On List
Paddock Trail
Parkwood Village
Reserve At Lake Leclare
Rosemount Village
Springwood Village
Unplatted
Village Ix Of Carrollwood Vill
Village Vi Of Carrollwood Vill
Village Xiii
Village Xiv Of Carrollwood Vil
Wingate Village
Woodacre Estates Of Northdale

- Broker IDX Sites Inc.
- 750.420.3943
- Toll Free: 005578193
- support@brokeridxsites.com



