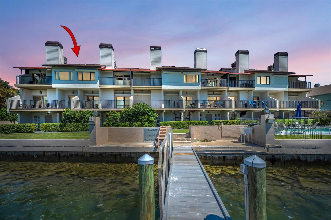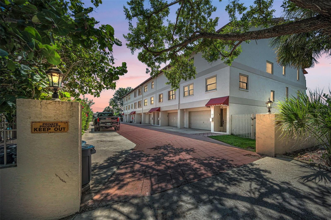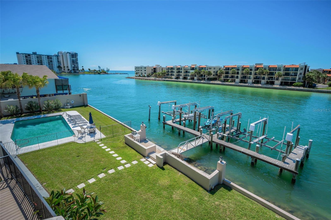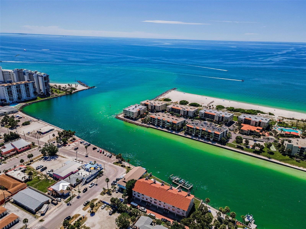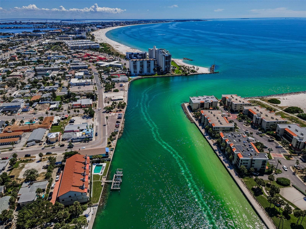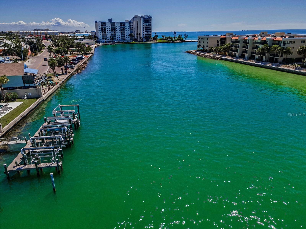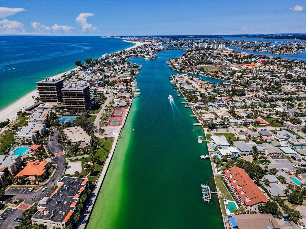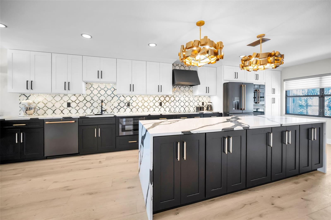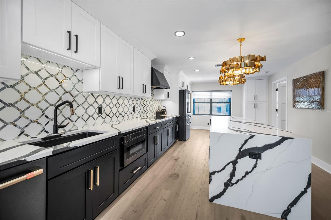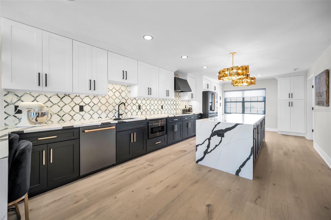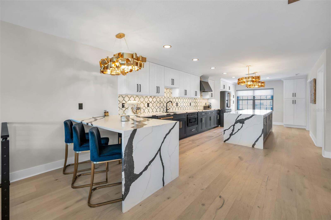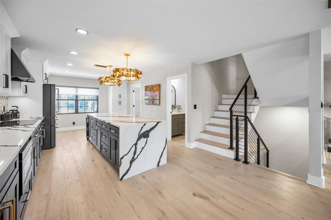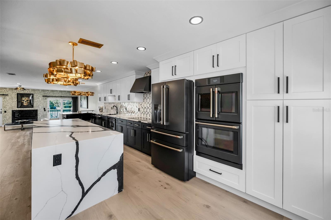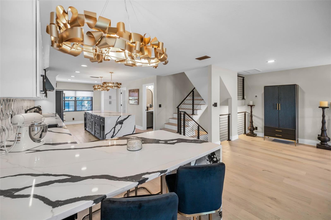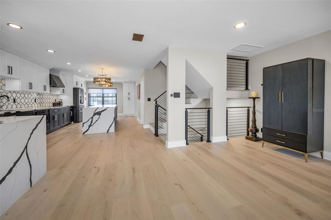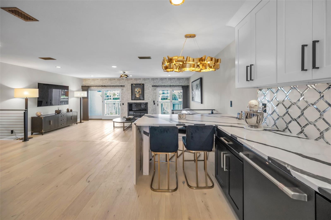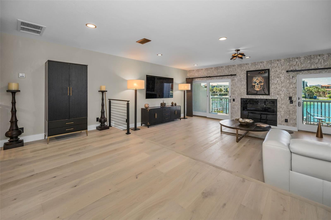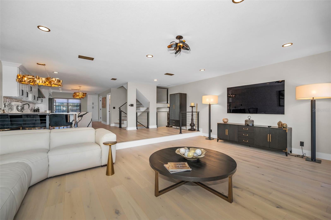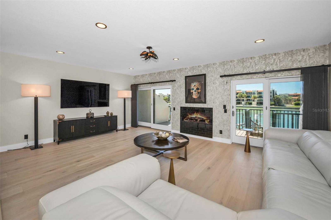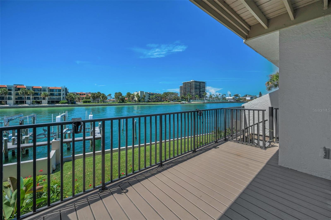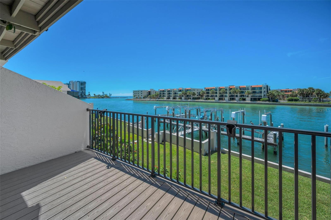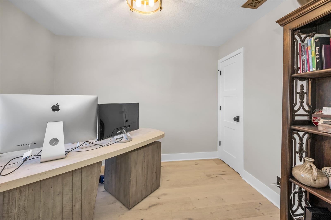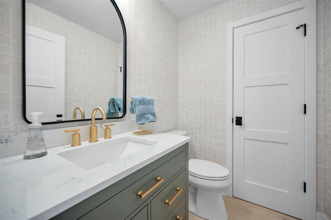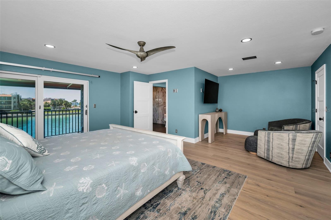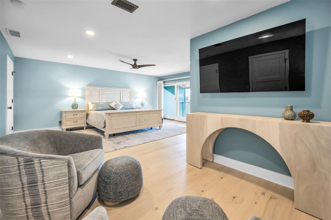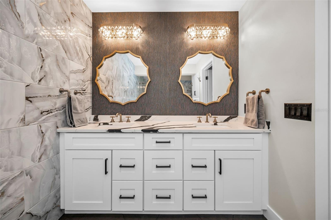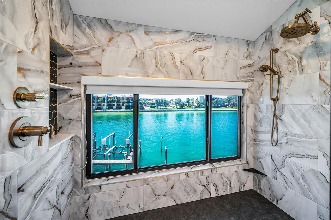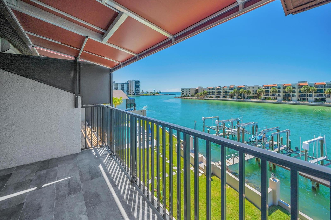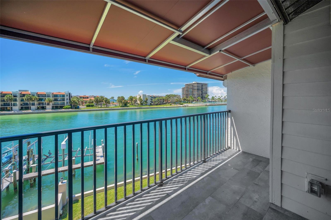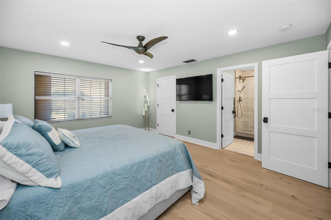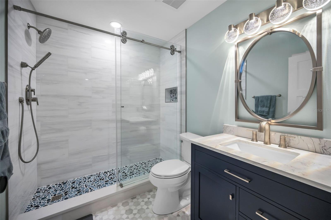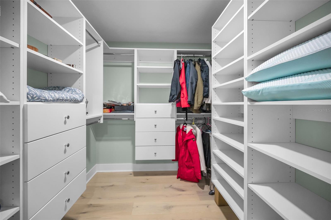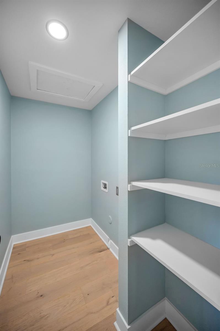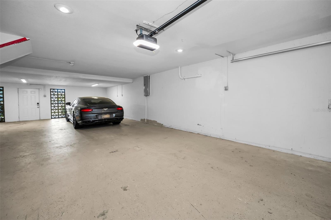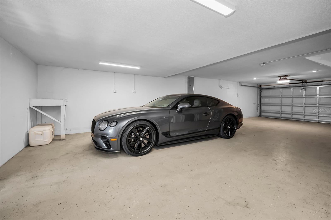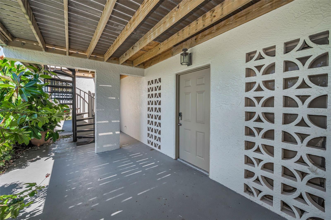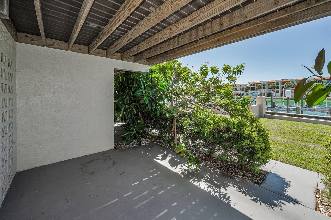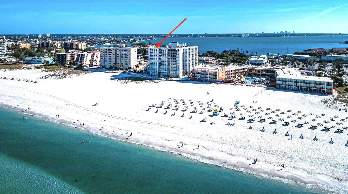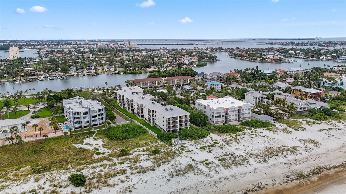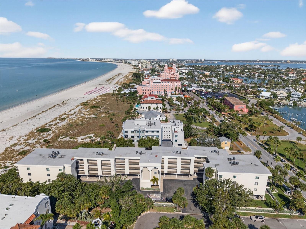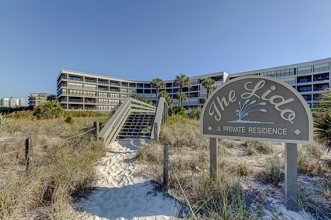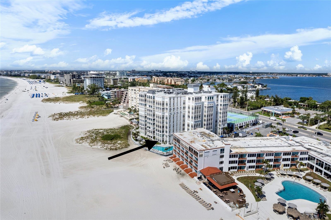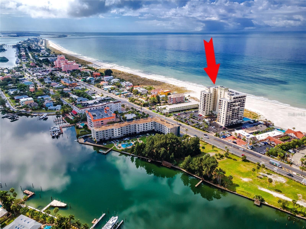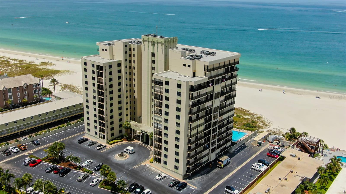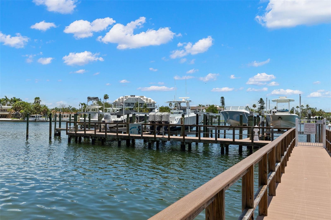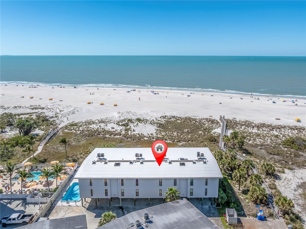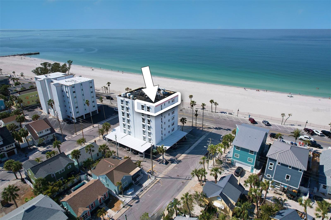678 76th Avenue 5, ST PETERSBURG, FL 33706
Property Photos
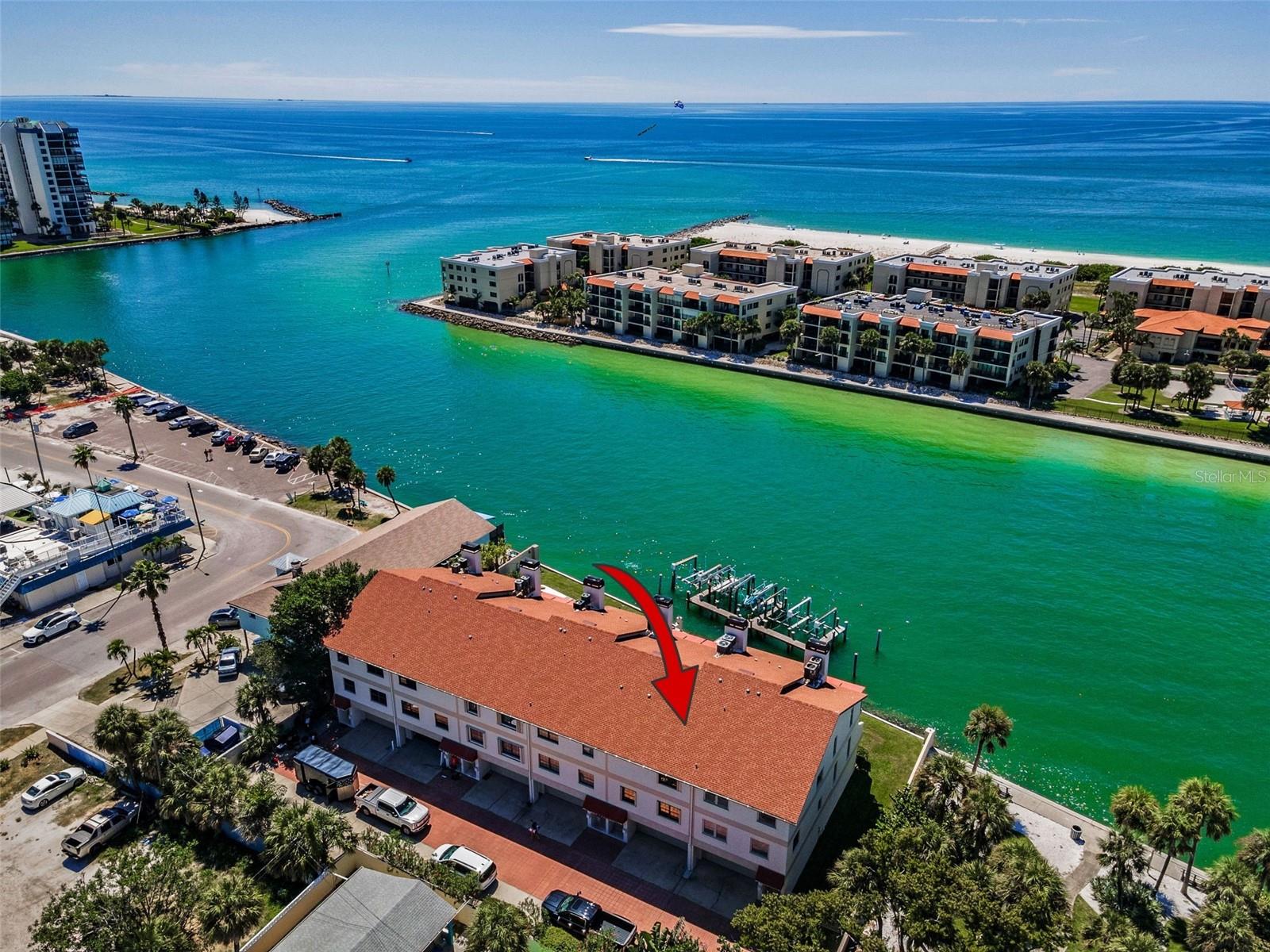
Would you like to sell your home before you purchase this one?
Priced at Only: $1,250,000
For more Information Call:
Address: 678 76th Avenue 5, ST PETERSBURG, FL 33706
Property Location and Similar Properties
- MLS#: TB8431387 ( Residential )
- Street Address: 678 76th Avenue 5
- Viewed: 104
- Price: $1,250,000
- Price sqft: $595
- Waterfront: Yes
- Wateraccess: Yes
- Waterfront Type: Canal - Saltwater,Canal Front,Gulf/Ocean,Gulf/Ocean to Bay,Intracoastal Waterway
- Year Built: 1986
- Bldg sqft: 2100
- Bedrooms: 3
- Total Baths: 3
- Full Baths: 2
- 1/2 Baths: 1
- Garage / Parking Spaces: 4
- Days On Market: 58
- Additional Information
- Geolocation: 27.7414 / -82.7542
- County: PINELLAS
- City: ST PETERSBURG
- Zipcode: 33706
- Subdivision: Aegean Hideaway Condo
- Building: Aegean Hideaway Condo
- Provided by: SAHAR & ASSOCIATES REALTY
- Contact: Sahar Edmonds
- 727-434-0201

- DMCA Notice
-
DescriptionCompletely remodeled | dock with lift | gulf access in seconds | 4 car tandem garage. Coastal waterfront luxury at its finest! This rare townhome style condo offers sweeping views of blind pass channel, designer interior that has been remodeled to perfection, a private boat lift with mere seconds to the gulf and a four car tandem garage! One of just six exclusive residences, this home offers the convenience of condo living paired with the privacy and feel of a townhome. Step inside and be captivated by the completely reimagined interior and where every detail has been thoughtfully designed. Gorgeous european white oak engineered hardwood flooring throughout the home. The stunning chefs kitchen is a showpiece, featuring custom cabinetry, quartz countertops, a heart stopping island is as functional as it is beautiful with it's sleek waterfall ends creating a seamless modern look, while the oversized design provides ample workspace for meal prep or gathering around. A designer tile backsplash, and premium caf series appliances, including double ovens, induction cooktop, under counter microwave, and beverage refrigerator. Two full pantry systems provide endless storage, while the breakfast bar flows seamlessly into the living room. Here, a modern water vapor fireplace and expansive double sliders open to a covered deck with composite decking, framing panoramic water views. An elegant dining area, spacious guest bedroom/office, and stylish half bath complete this level. Upstairs, the primary suite is a true sanctuary. Wake to unobstructed water views revealed at the touch of a button with motorized blinds, or enjoy morning coffee on the private covered tiled balcony. The retreat includes dual custom walk in closets and a spa inspired bath with double vanities, designer tile, built in storage, and an oversized glass shower. A second guest suite with private bath and walk in closet ensures visitors are pampered, while a large utility room adds convenience. The entry level boasts a four car tandem garage with abundant storage and direct access to your private 7,500 lb. Boat lift. With water and electric at the dock, boating and fishing become effortless. Every inch of this residence reflects a meticulous renovation by the current owners. Upgrades include recessed lighting on dimmers, solid wood doors with custom hardware, motorized blinds, a new electrical panel, hot water heater, and garage door. Community amenities elevate the lifestyle further with a sparkling waterfront pool, newer pool equipment, composite decking, and porch awnings. For those seeking the elegance of a luxury waterfront home without the density of a high rise, this property offers an unmatched lifestyle of privacy, sophistication, and coastal convenience. This residence must be seen in person to be fully appreciated.
Payment Calculator
- Principal & Interest -
- Property Tax $
- Home Insurance $
- HOA Fees $
- Monthly -
For a Fast & FREE Mortgage Pre-Approval Apply Now
Apply Now
 Apply Now
Apply NowFeatures
Building and Construction
- Covered Spaces: 0.00
- Exterior Features: Hurricane Shutters, Private Mailbox, Sliding Doors
- Fencing: Fenced
- Flooring: Hardwood, Tile
- Living Area: 2100.00
- Roof: Shingle
Land Information
- Lot Features: City Limits, Landscaped
Garage and Parking
- Garage Spaces: 4.00
- Open Parking Spaces: 0.00
- Parking Features: Garage Door Opener, Ground Level, Guest, Oversized, Tandem, Basement
Eco-Communities
- Pool Features: Gunite
- Water Source: Public
Utilities
- Carport Spaces: 0.00
- Cooling: Central Air
- Heating: Central
- Pets Allowed: Yes
- Sewer: Public Sewer
- Utilities: Cable Available, Electricity Connected, Phone Available, Public, Sewer Connected, Water Connected
Amenities
- Association Amenities: Pool
Finance and Tax Information
- Home Owners Association Fee Includes: Insurance, Maintenance Structure, Maintenance Grounds, Pool, Sewer, Trash, Water
- Home Owners Association Fee: 0.00
- Insurance Expense: 0.00
- Net Operating Income: 0.00
- Other Expense: 0.00
- Tax Year: 2024
Other Features
- Appliances: Bar Fridge, Cooktop, Dishwasher, Disposal, Electric Water Heater, Microwave, Range Hood, Refrigerator
- Country: US
- Interior Features: Ceiling Fans(s), Crown Molding, Eat-in Kitchen, Kitchen/Family Room Combo, L Dining, Living Room/Dining Room Combo, Open Floorplan, Solid Surface Counters, Solid Wood Cabinets, Split Bedroom, Thermostat, Walk-In Closet(s), Window Treatments
- Legal Description: AEGEAN HIDE-A-WAY CONDO UNIT 5 TOGETHER WITH THE USE OF BOAT SLIP 2
- Levels: Two
- Area Major: 33706 - Pass a Grille Bch/St Pete Bch/Treasure Isl
- Occupant Type: Owner
- Parcel Number: 36-31-15-00100-000-0050
- Possession: Close Of Escrow
- View: Water
- Views: 104
Similar Properties

- Broker IDX Sites Inc.
- 750.420.3943
- Toll Free: 005578193
- support@brokeridxsites.com



