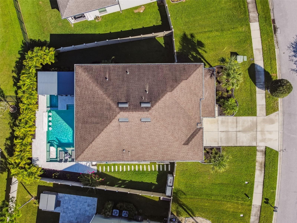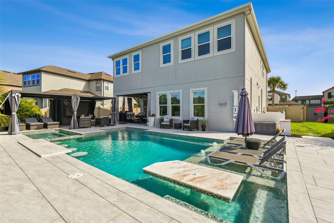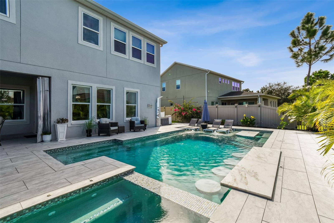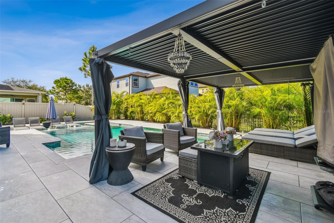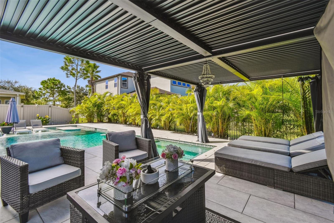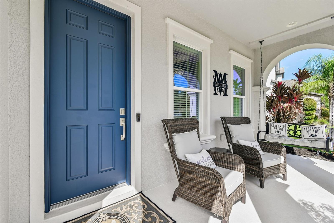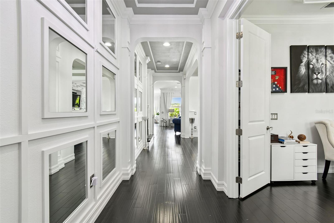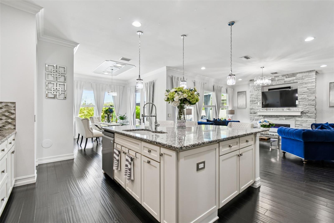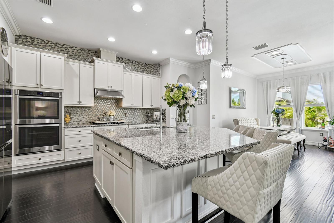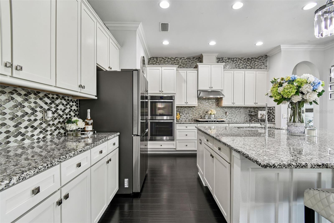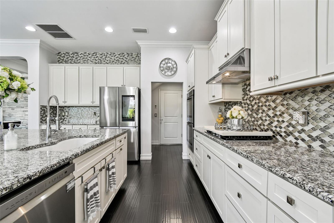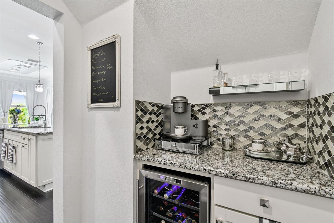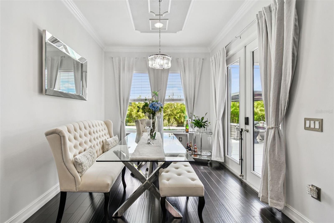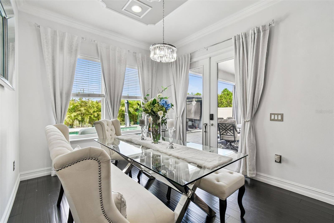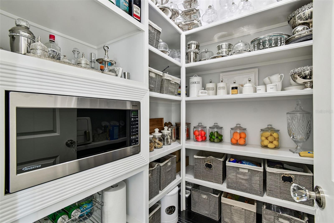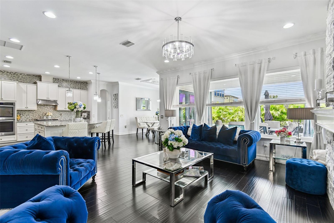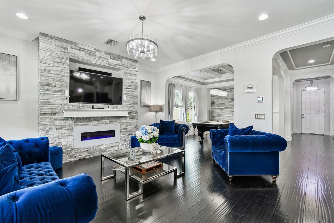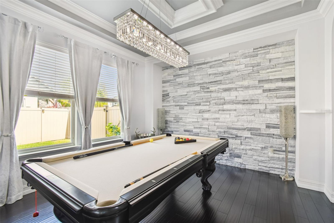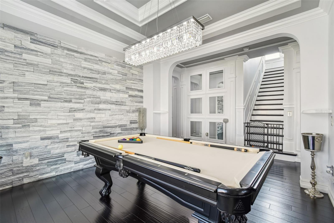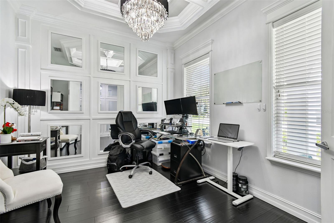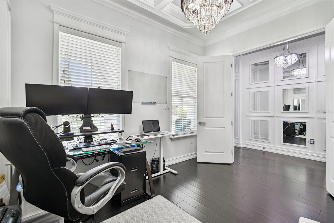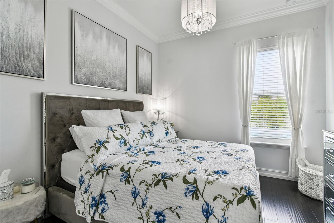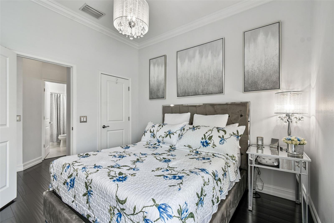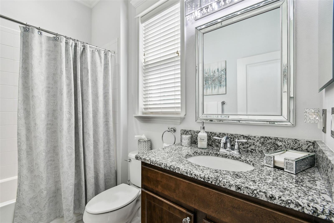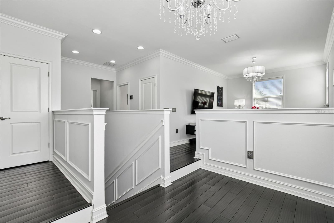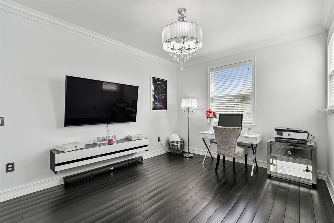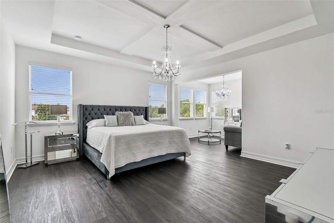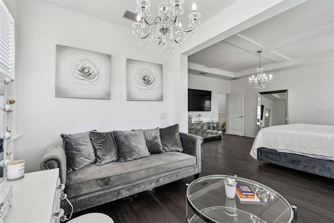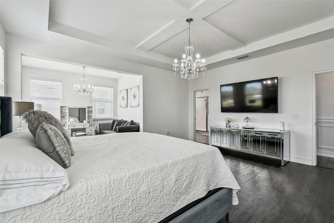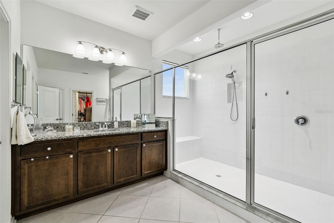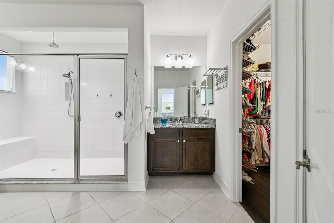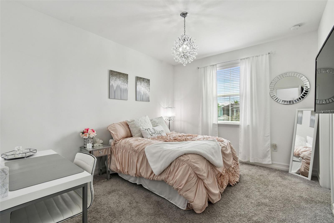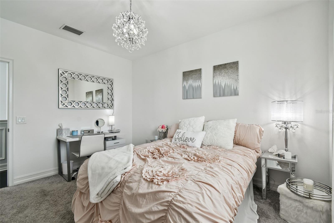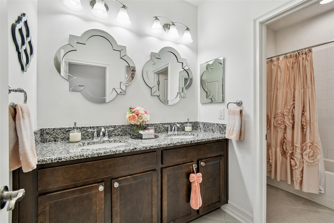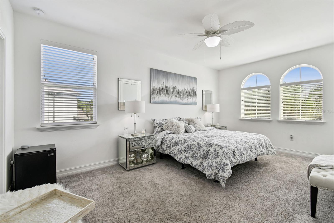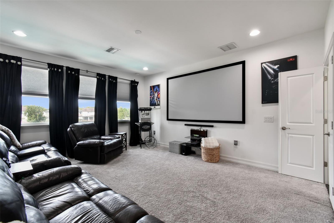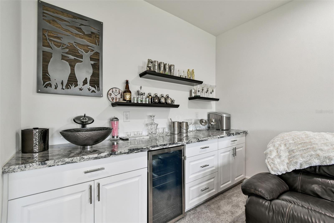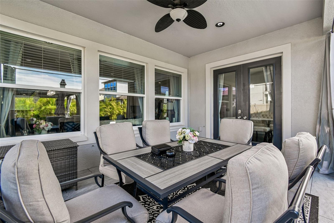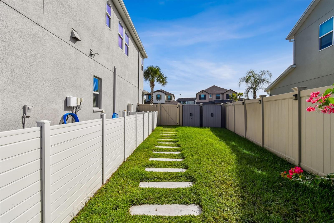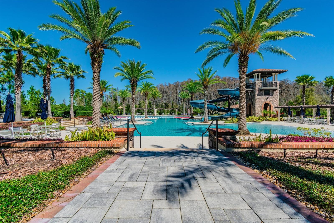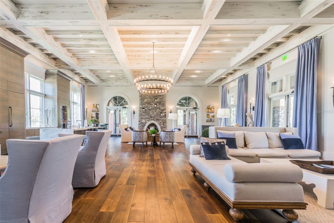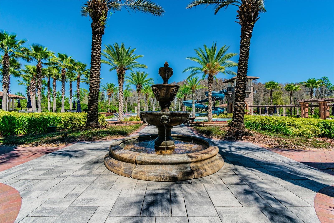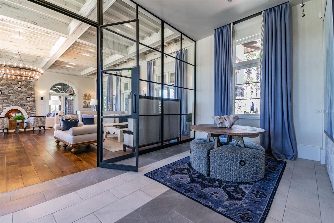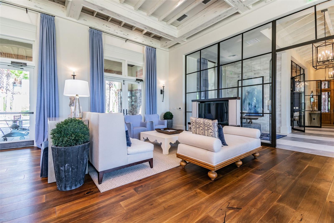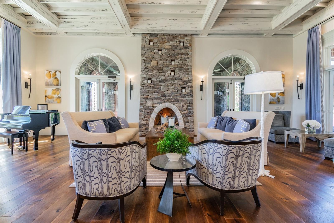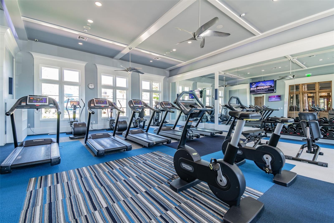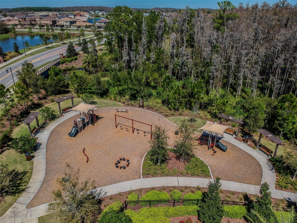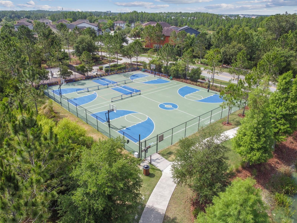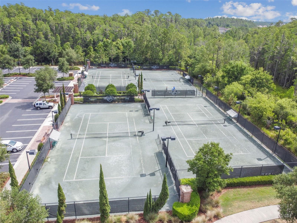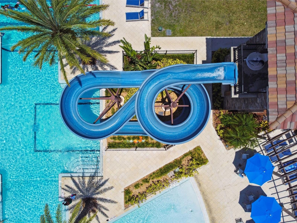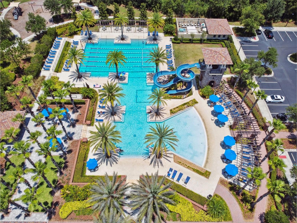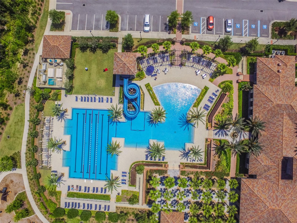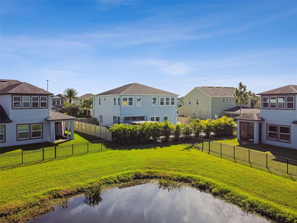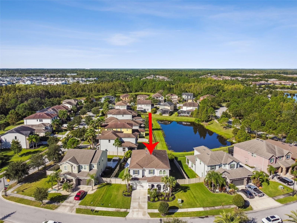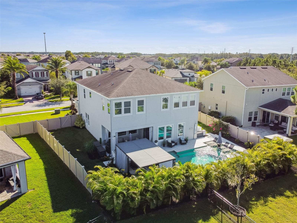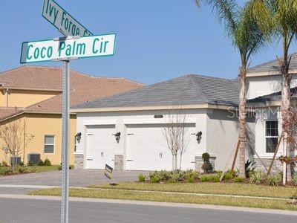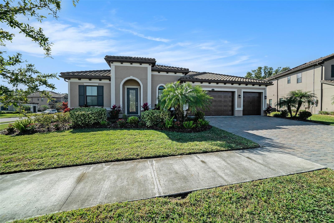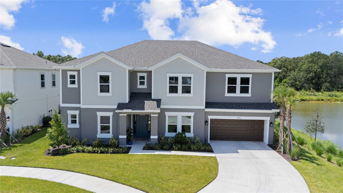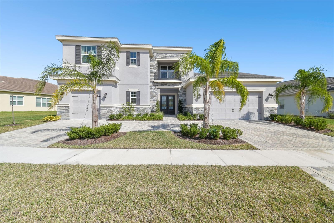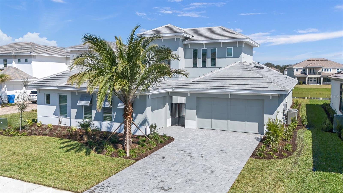3965 Aldea Way, WESLEY CHAPEL, FL 33543
Property Photos
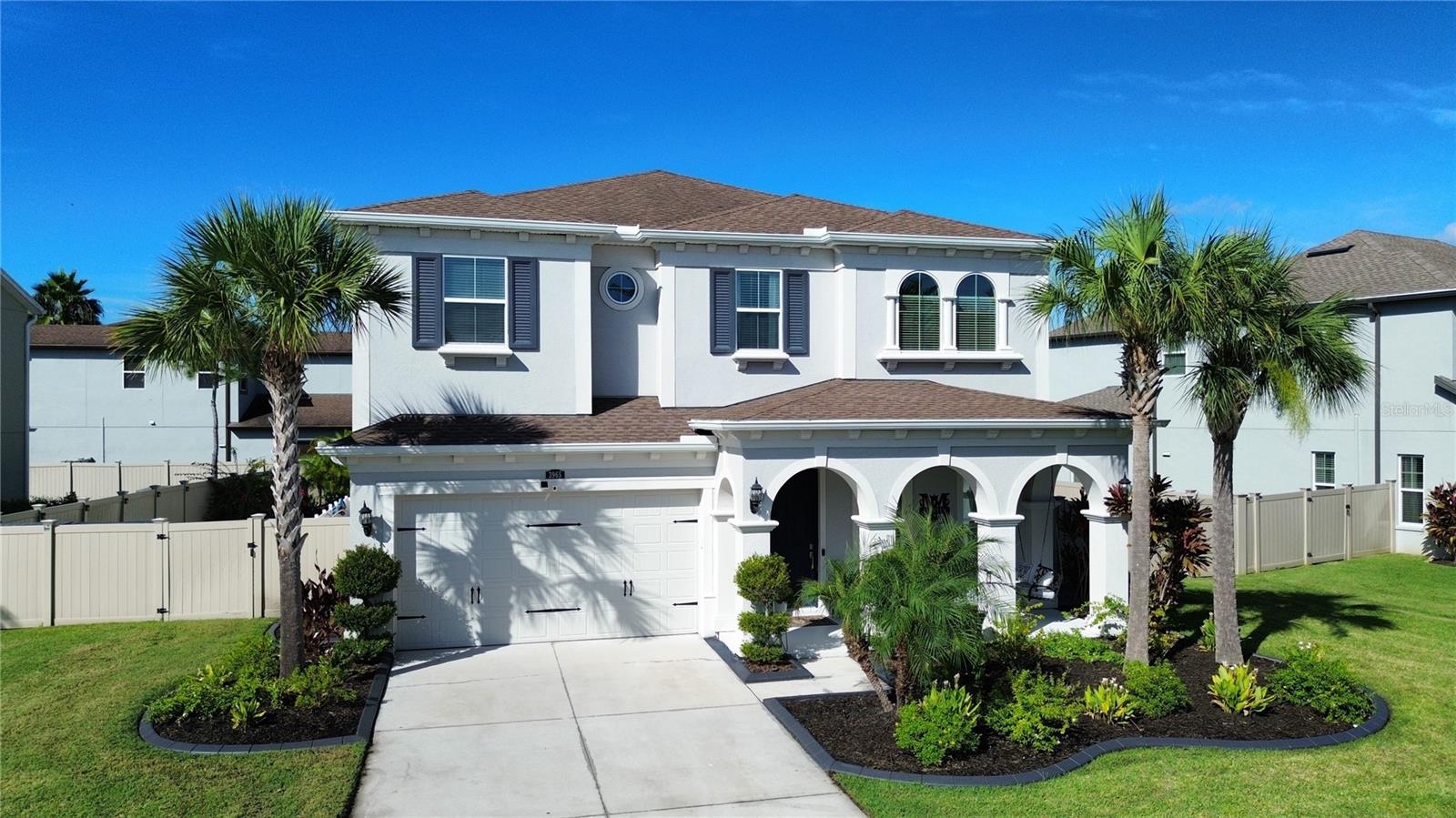
Would you like to sell your home before you purchase this one?
Priced at Only: $949,000
For more Information Call:
Address: 3965 Aldea Way, WESLEY CHAPEL, FL 33543
Property Location and Similar Properties
- MLS#: TB8431166 ( Residential )
- Street Address: 3965 Aldea Way
- Viewed: 102
- Price: $949,000
- Price sqft: $213
- Waterfront: No
- Year Built: 2017
- Bldg sqft: 4453
- Bedrooms: 4
- Total Baths: 3
- Full Baths: 3
- Garage / Parking Spaces: 2
- Days On Market: 59
- Additional Information
- Geolocation: 28.2143 / -82.3377
- County: PASCO
- City: WESLEY CHAPEL
- Zipcode: 33543
- Subdivision: Estancia
- Elementary School: Wiregrass Elementary
- Middle School: John Long Middle PO
- High School: Wiregrass Ranch High PO
- Provided by: AGILE GROUP REALTY
- Contact: Alejandra Morales
- 813-569-6294

- DMCA Notice
-
DescriptionWelcome to this stunning Bedford model by Standard Pacific in the coveted Estancia at Wiregrass. This home offers approximately 3,644 sq. ft. with 4 bedrooms, 3 bathrooms, an office, loft (easily converts to 5th Bed), bonus room, pool, and a serene pond view! The original owners have meticulously maintained this property and invested over $200,000 in upgrades. As you enter, youre greeted by a grand foyer with custom trim molding on the walls, ceilings, and windows. The first floor features crown molding, wood flooring, and abundant natural light. The home office provides privacy with French doors and matching custom trim work. The kitchen boasts 42 tall soft close white cabinetry, a gas stove, double ovens, Wi Fi enabled refrigerator, granite countertops, built in trash cabinet, and a full height backsplash. Adjacent to the kitchen, youll find a beverage station with a cooler, perfect for entertaining or daily convenience. The oversized walk in pantry features solid wood shelving and a custom built in microwave. The first floors open concept layout provides full views of the resort style pool deck. The main living room includes a custom built electric fireplace with an accent stone wall. For guests or multi generational living, a private bedroom with a full bathroom is conveniently located downstairs. Upstairs, youll discover an open loft, bonus room, laundry room, and the remaining bedrooms. The primary suite offers a coffered ceiling, crown molding, a 9x10 sitting room, elegant fixtures, and wood flooring. The spa like primary bathroom includes a double vanity with granite countertops, an oversized shower with rain feature, linen closet, and water closet. The upstairs bonus room is designed for entertainment, complete with a wet bar, beverage cooler, cabinetry, and a projection screen with projector (conveyed with purchase). Step outside to your resort style pool oasis. Pool specifications include a natural gas heater, saltwater system, Wi Fi control system, 7x10 spa, 19x33 pool, sun shelf, dining area with table and umbrella sleeve, wet bar with granite countertop and permanent barstools, upgraded shell finish with Swarovski crystals, and an outdoor shower. The low maintenance deck features modern Italian Dolomite porcelain tiles that are anti mold, anti slip, cool to the touch, and require no sealing. Enjoy ultimate privacy with mature tropical landscaping and a fully fenced lot with two side gates. There is still ample green space to enjoy. The lanai is pre plumbed by the builder for natural gas, electric, hot/cold water, and sewage, offering endless possibilities for future upgrades. A gazebo with nearby power is ready for your outdoor TV setup, perfect for watching shows or games from the spa. Also, a wonderful bonus of beautiful sunset out the backyard. The homes exterior was recently painted with upgraded Sherwin Williams paint. Furnishings are optional, making this an ideal move in ready opportunity in Wesley Chapel. Club Estancia amenities include a gym, zero entry pool, lap pool, tennis courts, basketball, pickleball, dog park, trails, tot lot, a grand clubhouse, and more! Conveniently located near I 75, Wiregrass Mall, AdventHealth Hospital, BayCare Hospital, Orlando Health, The Krates, restaurants, and top rated schools. Low HOA and no flood zone. Dont forget to watch the virtual video tour.
Payment Calculator
- Principal & Interest -
- Property Tax $
- Home Insurance $
- HOA Fees $
- Monthly -
For a Fast & FREE Mortgage Pre-Approval Apply Now
Apply Now
 Apply Now
Apply NowFeatures
Building and Construction
- Builder Model: Bedford
- Builder Name: Cal Atlantic
- Covered Spaces: 0.00
- Exterior Features: Outdoor Shower, Private Mailbox, Sidewalk, Sprinkler Metered
- Fencing: Vinyl
- Flooring: Carpet, Wood
- Living Area: 3644.00
- Roof: Shingle
Property Information
- Property Condition: Completed
Land Information
- Lot Features: Landscaped, Sidewalk, Paved
School Information
- High School: Wiregrass Ranch High-PO
- Middle School: John Long Middle-PO
- School Elementary: Wiregrass Elementary
Garage and Parking
- Garage Spaces: 2.00
- Open Parking Spaces: 0.00
- Parking Features: Driveway, Garage Door Opener
Eco-Communities
- Pool Features: Deck, Heated, Lighting, Salt Water
- Water Source: Public
Utilities
- Carport Spaces: 0.00
- Cooling: Central Air
- Heating: Central, Electric, Natural Gas
- Pets Allowed: Cats OK, Dogs OK, Yes
- Sewer: Public Sewer
- Utilities: BB/HS Internet Available, Electricity Connected, Fiber Optics, Natural Gas Connected, Public, Underground Utilities, Water Connected
Amenities
- Association Amenities: Basketball Court, Clubhouse, Fitness Center, Maintenance, Pickleball Court(s), Playground, Pool, Recreation Facilities, Tennis Court(s), Trail(s)
Finance and Tax Information
- Home Owners Association Fee Includes: Common Area Taxes, Pool
- Home Owners Association Fee: 307.00
- Insurance Expense: 0.00
- Net Operating Income: 0.00
- Other Expense: 0.00
- Tax Year: 2024
Other Features
- Appliances: Dishwasher, Disposal, Dryer, Gas Water Heater, Microwave, Refrigerator, Tankless Water Heater, Washer, Water Softener, Wine Refrigerator
- Association Name: Amy Herrick
- Association Phone: (727)577-2200
- Country: US
- Furnished: Negotiable
- Interior Features: Built-in Features, Ceiling Fans(s), Chair Rail, Crown Molding, High Ceilings, PrimaryBedroom Upstairs, Smart Home, Solid Wood Cabinets, Stone Counters, Tray Ceiling(s), Window Treatments
- Legal Description: ESTANCIA PHASE 1D BLOCK 07 LOT 11
- Levels: Two
- Area Major: 33543 - Zephyrhills/Wesley Chapel
- Occupant Type: Owner
- Parcel Number: 19-26-20-0050-00700-0110
- Possession: Close Of Escrow
- View: Pool
- Views: 102
- Zoning Code: MPUD
Similar Properties
Nearby Subdivisions
Arborswiregrass Ranch
Ashberry Village Ph 1
Ashberry Village Ph 2a
Ashberry Village Phase 1
Ashton Oaks
Ashton Oaks Ph 02
Ashton Oaks Sub
Balyeats
Country Walk
Country Walk Increment A Ph 01
Country Walk Increment C Ph 01
Country Walk Increment C Ph 02
Country Walk Increment E Ph 02
Country Walk Increment F Ph 01
Esplanade At Wiregrass Ranch
Esplanade/wiregrass Ranch Ph
Estancia
Estancia Ravello
Estancia Ph 1b
Estancia Ph 1d
Estancia Ph 2a
Estancia Ph 2b1
Estancia Ph 3a 3b
Estancia Ph 3a 3b
Estancia Ph 4
Estancia Phase 2b1 Pb 73 Pg 00
Estancia Phs 3a 3b
Fairway Village
Fairway Village 02 Laurelwood
Fairway Village Phase 1
Fox Ridge
Meadow Point Iv Prcl M
Meadow Pointe
Meadow Pointe 02 Prcl Ss
Meadow Pointe 03
Meadow Pointe 03 Ph 01
Meadow Pointe 03 Ph 01 Un 01b
Meadow Pointe 03 Prcl Dd Y
Meadow Pointe 03 Prcl Ee Hh
Meadow Pointe 03 Prcl Ee & Hh
Meadow Pointe 03 Prcl Pp Qq
Meadow Pointe 03 Prcl Tt
Meadow Pointe 04 Prcl J
Meadow Pointe 04 Prcl K
Meadow Pointe 3 Prcl Dd Y
Meadow Pointe 4 North Ph 1 Prc
Meadow Pointe 4 Ph 2 Prcl N O
Meadow Pointe Ii
Meadow Pointe Iii
Meadow Pointe Iii Parcel Cc
Meadow Pointe Iv Ph 2
Meadow Pointe Iv Ph 2 Prcl Np
Meadow Pointe Iv Prcl Aa
Meadow Pointe Iv Prcl Aa North
Meadow Pointe Iv Prcl Np Encla
Meadow Pointe Prcl 03
Meadow Pointe Prcl 08
Meadow Pointe Prcl 10
Meadow Pointe Prcl 10 Unit 01
Meadow Pointe Prcl 12
Meadow Pointe Prcl 15
Meadow Pointe Prcl 17
Meadow Pointe Prcl 8
Meadowpointe
New River Ranchettes
New River Ranchettes 02 Unrec
Not Applicable
Not In Hernando
Not On List
Persimmon Park
Persimmon Park Ph 1
Persimmon Park Ph 2b
Persimmon Park Phase 2b
River Landing
River Landings
River Lndg Ph 1a11a2
River Lndg Phs 2a2b2c2d3a
River Lndg Phs 4 5
Rivers Edge
Saddlebrook
Saddlebrook Condo Cl 03
Saddlebrook Condo Cl 06
Saddlebrook Fairway Village
Summerstone
Terrace Park 01
The Ridge At Wiregrass
The Ridge At Wiregrass M23ph 2
The Ridge At Wiregrass Ranch
Timber Lake Estates
Union Park
Union Park Ph 4a
Union Park Ph 4b 4c
Union Park Ph 5c 5d
Union Park Ph 8
Union Park Ph 8a
Union Park Ph 8b 8c
Union Park Ph 8d
Valencia Ridge
Williams Acres
Winding Rdg Ph 1 2
Winding Rdg Ph 3
Winding Rdg Ph 4
Winding Rdg Ph 5 6
Winding Rdg Ph 5 & 6
Winding Ridge
Winding Ridge Ph 1 2
Winding Ridge Ph 1 & 2
Winding Ridge Phase 4
Wiregrass M23 Ph 1a 1b
Wiregrass M23 Ph 1a 1b
Wiregrass M23 Ph 2
Woodcreek
Wyndfields
Wyndfields Ph 1a 1a1
Zephyrhills Colony Co

- Broker IDX Sites Inc.
- 750.420.3943
- Toll Free: 005578193
- support@brokeridxsites.com



