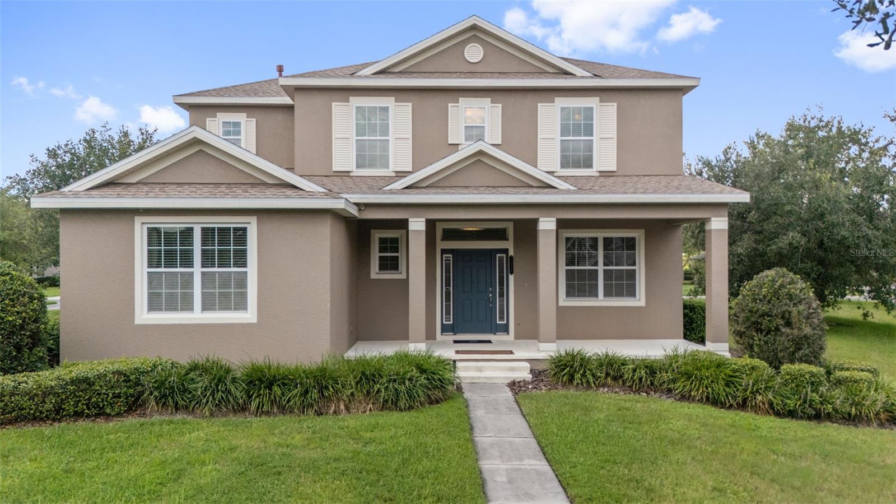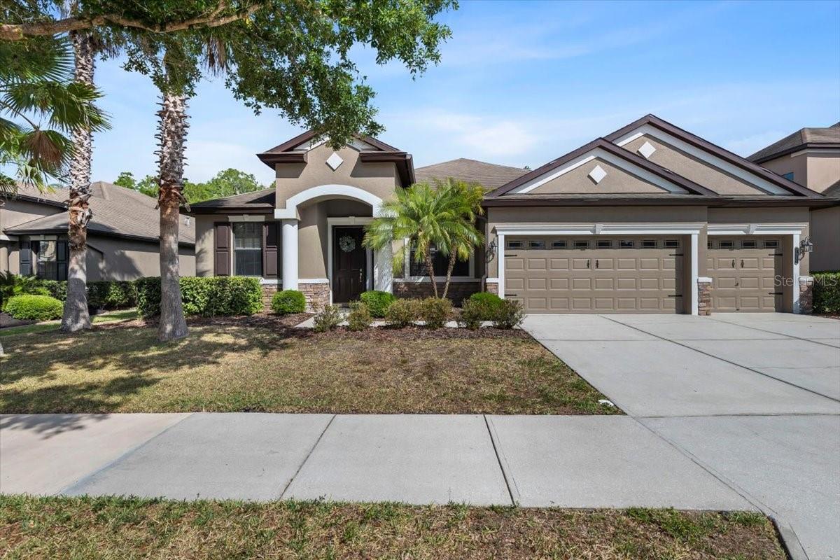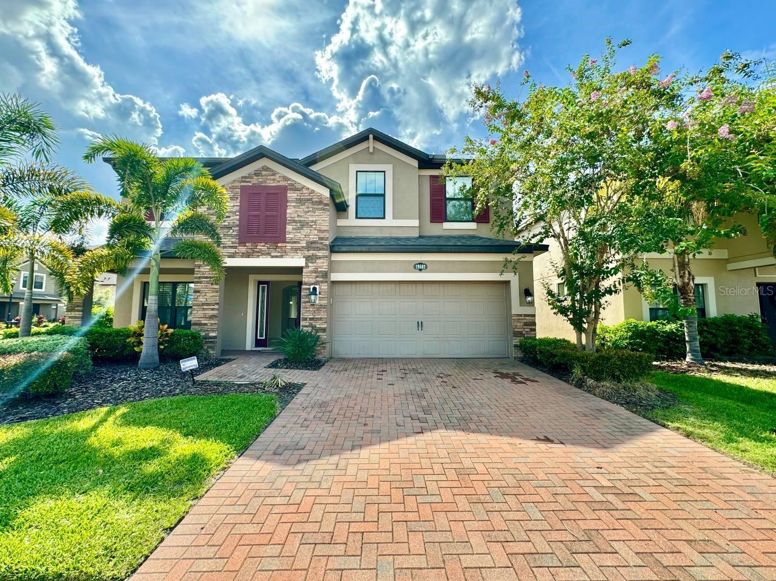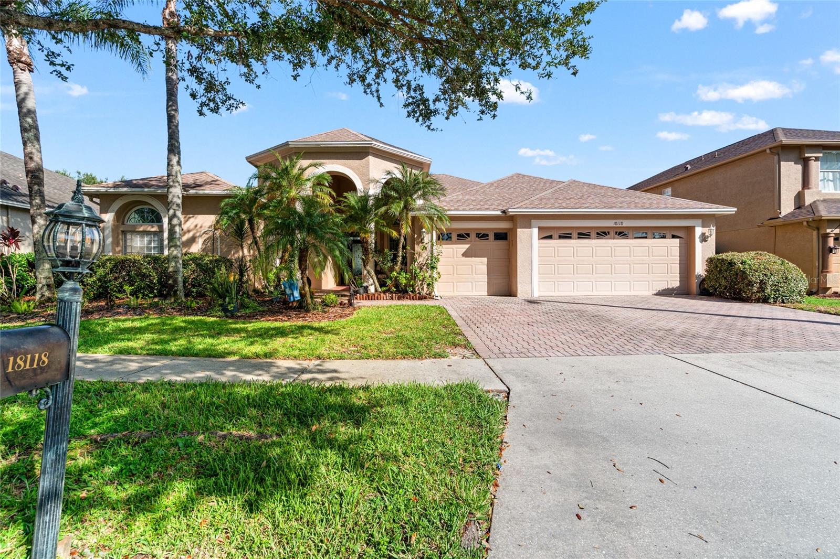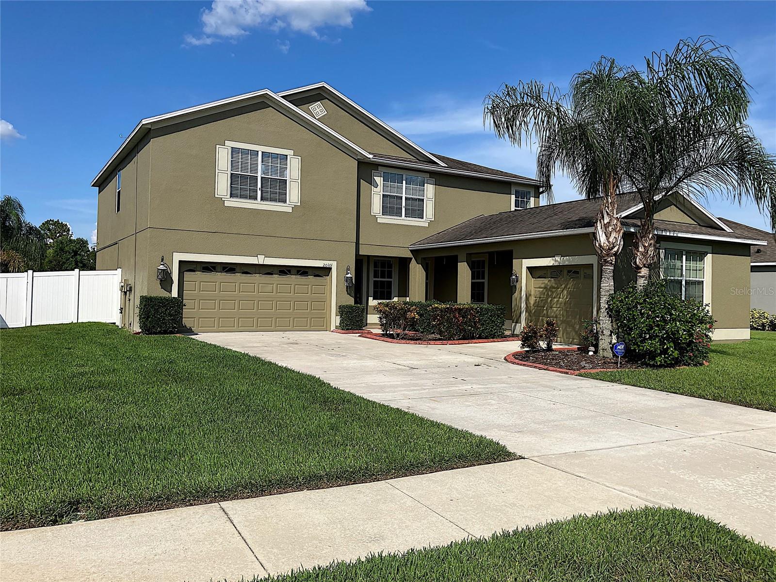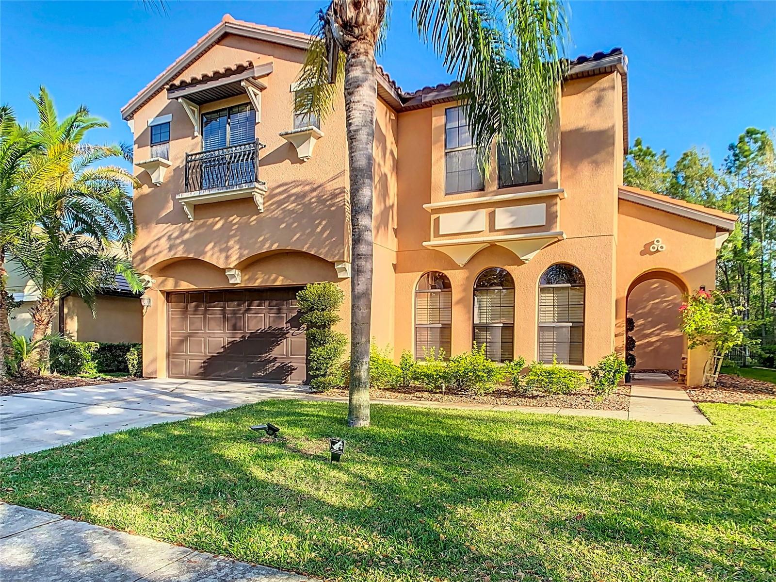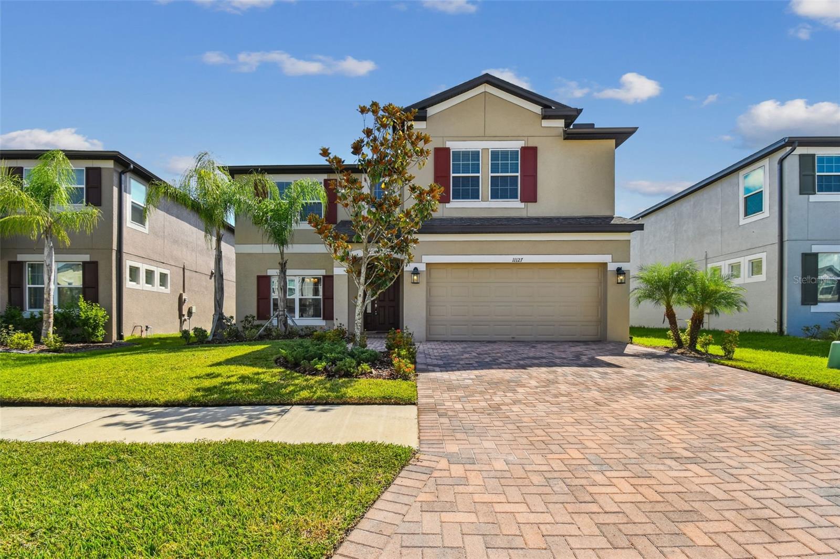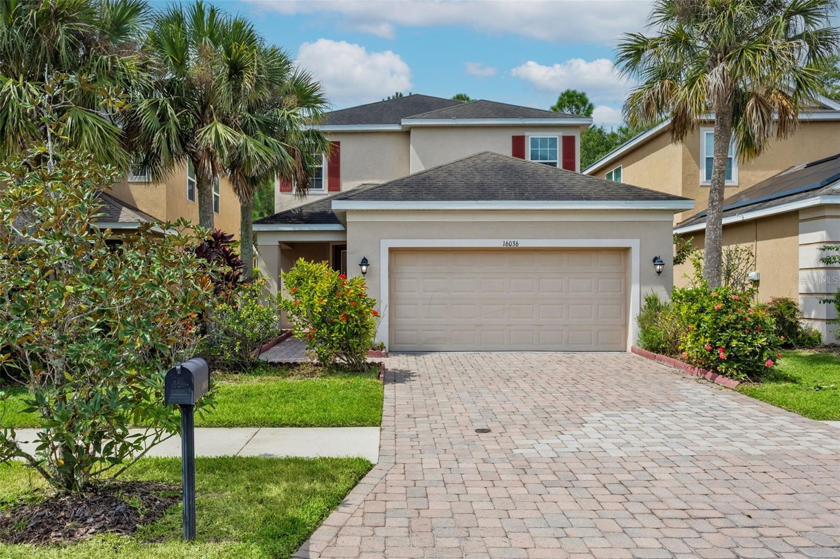Address Not Provided
Property Photos
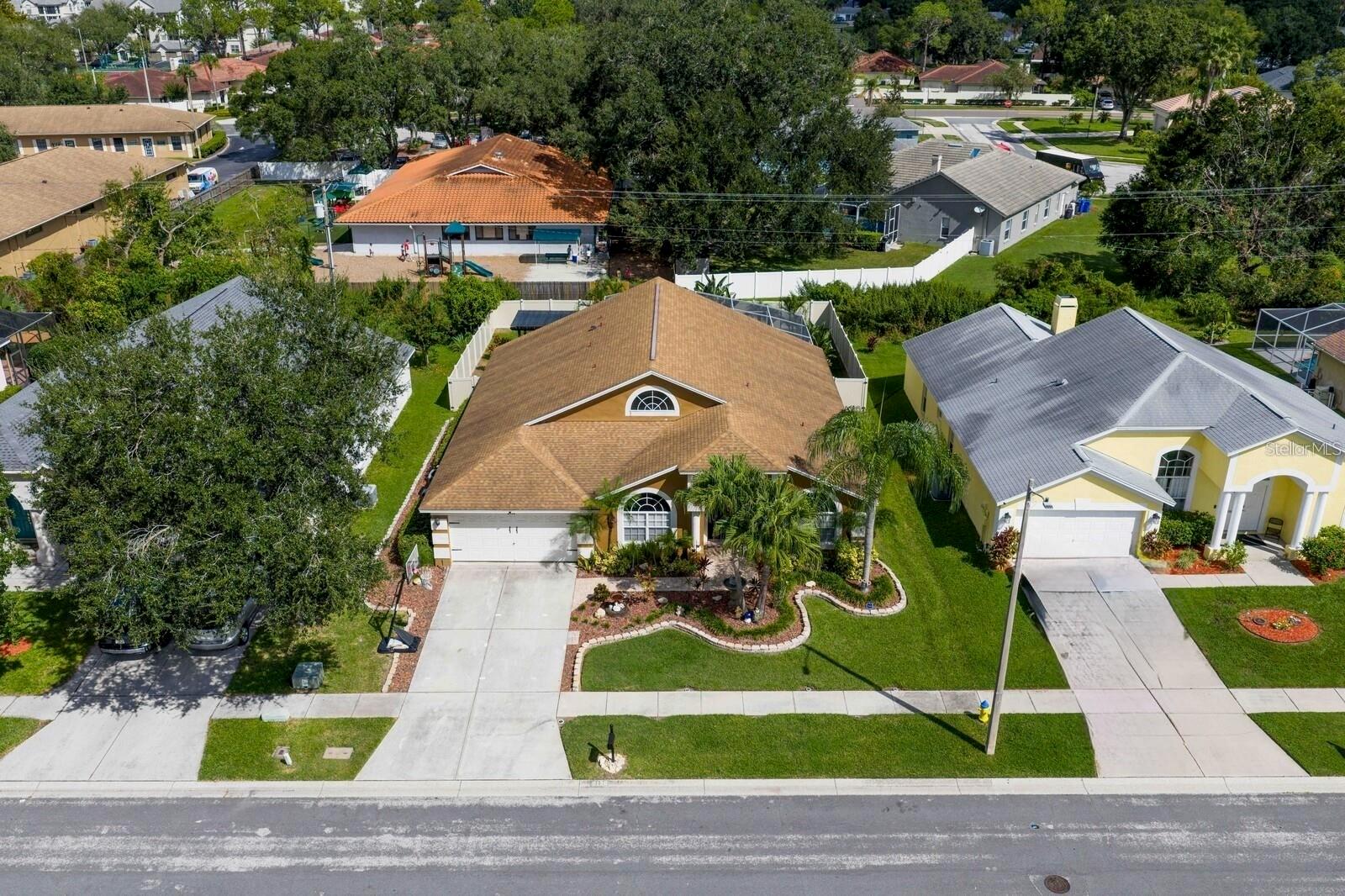
Would you like to sell your home before you purchase this one?
Priced at Only: $577,900
For more Information Call:
Address: Address Not Provided
Property Location and Similar Properties
- MLS#: TB8430272 ( Residential )
- Street Address: Address Not Provided
- Viewed: 2
- Price: $577,900
- Price sqft: $182
- Waterfront: No
- Year Built: 1997
- Bldg sqft: 3184
- Bedrooms: 4
- Total Baths: 3
- Full Baths: 3
- Garage / Parking Spaces: 2
- Days On Market: 7
- Additional Information
- County: HILLSBOROUGH
- City: TAMPA
- Zipcode: 33647
- Subdivision: Cross Creek
- Elementary School: Hunter's Green HB
- Middle School: Benito HB
- High School: Wharton HB
- Provided by: FLORIDA EXECUTIVE REALTY
- Contact: Kristy Darragh
- 813-972-3430

- DMCA Notice
-
DescriptionDiscover effortless Florida living in this beautifully updated MI Homes built residence located in sought after Cross Creek, a community loved for its low HOA fees and no CDD. Meticulously maintained and thoughtfully renovated over the years, this home blends timeless architecture with modern upgrades both inside and out. Step through the grand entryway featuring a gallery style lit wall detail and travertine flooring that flows through the main walkways. Just beyond, a set of double French doors opens to a flexible formal living room that can easily adapt to your needs, whether as a private office, library, playroom, or creative space. The 18 foot ceilings in the kitchen create an impressive sense of scale, further enhanced by a central island with plenty of storage, an inviting eat in dining space, granite counters, and stainless steel appliances. A striking stone accent wall anchors the family room, while pocket sliding glass doors seamlessly connect the indoors to your outdoor oasis. Designed with a split floor plan, the primary suite is privately positioned on one side, while three secondary bedrooms and two full baths occupy the opposite wing, ideal for family living or guest privacy. The back bedroom is a true retreat, offering its own ensuite bathroom with direct access to the pool and patio area, creating a perfect guest suite or private quarters. Outside is where this home truly shines. The screened pool area received a full refresh, including resurfacing (2015), new paver decking (2015), and a new pool pump (2020). In 2024, a custom rock waterfall feature transformed the pool into a tropical centerpiece. The backyard expands further with an outdoor living retreat added in 2022, showcasing a paver patio, pergola, and built in fire pit, perfect for evening gatherings. A new fence (2024) offers added peace and privacy. Major systems have already been handled for you: new roof installed 2014, new A/C (2015), exterior paint (2019), water heater (2021), vinyl plank floors (2014), and a new garage door (2024).
Payment Calculator
- Principal & Interest -
- Property Tax $
- Home Insurance $
- HOA Fees $
- Monthly -
For a Fast & FREE Mortgage Pre-Approval Apply Now
Apply Now
 Apply Now
Apply NowFeatures
Building and Construction
- Covered Spaces: 0.00
- Exterior Features: Lighting, Sliding Doors
- Fencing: Fenced, Vinyl
- Flooring: Carpet, Ceramic Tile, Hardwood, Parquet, Travertine
- Living Area: 2486.00
- Roof: Shingle
Land Information
- Lot Features: City Limits, Sidewalk, Paved
School Information
- High School: Wharton-HB
- Middle School: Benito-HB
- School Elementary: Hunter's Green-HB
Garage and Parking
- Garage Spaces: 2.00
- Open Parking Spaces: 0.00
- Parking Features: Driveway, Garage Door Opener
Eco-Communities
- Pool Features: In Ground, Outside Bath Access, Screen Enclosure
- Water Source: Public
Utilities
- Carport Spaces: 0.00
- Cooling: Central Air
- Heating: Electric
- Pets Allowed: Yes
- Sewer: Public Sewer
- Utilities: BB/HS Internet Available, Cable Connected, Electricity Connected, Phone Available, Sewer Connected, Underground Utilities, Water Connected
Amenities
- Association Amenities: Park, Playground, Tennis Court(s)
Finance and Tax Information
- Home Owners Association Fee: 160.00
- Insurance Expense: 0.00
- Net Operating Income: 0.00
- Other Expense: 0.00
- Tax Year: 2024
Other Features
- Appliances: Dishwasher, Microwave, Range, Refrigerator
- Association Name: Cross Creek
- Association Phone: 813-777-2206
- Country: US
- Interior Features: Built-in Features, Eat-in Kitchen, High Ceilings, Kitchen/Family Room Combo, Solid Surface Counters, Solid Wood Cabinets, Split Bedroom, Stone Counters, Thermostat, Vaulted Ceiling(s)
- Legal Description: CROSS CREEK UNIT 1 LOT 17 BLOCK 1
- Levels: One
- Area Major: 33647 - Tampa / Tampa Palms
- Occupant Type: Owner
- Parcel Number: U-07-27-20-21U-000001-00017.0
- Style: Contemporary
- Zoning Code: PD
Similar Properties
Nearby Subdivisions
Arbor Greene
Arbor Greene Ph 1
Arbor Greene Ph 2
Arbor Greene Ph 3
Arbor Greene Ph 5
Arbor Greene Ph 5 Unit 4
Arbor Greene Ph 6
Arbor Greene Ph 7
Arbor Greene Ph 7 Un 1
Basset Creek Estates Ph 1
Basset Creek Estates Ph 2a
Buckingham At Tampa Palms
C6x Kbar Ranch Parcel I
Capri Isle At Cory Lake
Cory Lake Isles Ph 06
Cory Lake Isles Ph 2
Cory Lake Isles Ph 2 Unit 2
Cory Lake Isles Ph 5
Cory Lake Isles Ph 5 Un 1
Cross Creek
Cross Creek Parcel I
Cross Creek Prcl D Ph 1
Cross Creek Prcl D Ph 2
Cross Creek Prcl H Ph 2
Cross Creek Prcl I
Cross Creek Prcl K Ph 1b
Cross Creek Prcl M Ph 3a
Cross Creek Prcl M Ph 3b
Cross Creek Prcl O Ph 1
Cross Creek Unit 1
Easton Park Ph 1
Easton Park Ph 213
Easton Park Ph 2a
Easton Park Ph 2b
Easton Park Ph 3
Esplanade
Fairway Villas At Pebble Creek
Grand Hampton
Grand Hampton Ph 1a
Grand Hampton Ph 1c-1 2a-1
Grand Hampton Ph 1c-3
Grand Hampton Ph 1c1 2a1
Grand Hampton Ph 1c12a1
Grand Hampton Ph 1c3
Grand Hampton Ph 3
Grand Hampton Ph 4
Grand Hampton Ph 5
Heritage Isles
Heritage Isles Ph 1b
Heritage Isles Ph 1d
Heritage Isles Ph 2b
Heritage Isles Ph 3a
Heritage Isles Ph 3c
Heritage Isles Ph 3d
Heritage Isles Phase 1d
Hunters Green
Hunters Green Hunters Green
Hunters Green Ph 01
Hunters Green Prcl 13
Hunters Green Prcl 14 B Pha
Hunters Green Prcl 14a Phas
Hunters Green Prcl 15
Hunters Green Prcl 17a Ph 1
Hunters Green Prcl 17b Ph 1b
Hunters Green Prcl 17b Phas
Hunters Green Prcl 19 Ph
Hunters Green Prcl 22a Phas
Hunters Green Prcl 3
K-bar Ranch
K-bar Ranch Prcl L Ph 1
K-bar Ranch Prcl Q Ph 2
K-bar Ranch-pcl M
Kbar Ranch
Kbar Ranch Prcl B
Kbar Ranch Prcl C
Kbar Ranch Prcl D
Kbar Ranch Prcl E
Kbar Ranch Prcl I
Kbar Ranch Prcl K Ph 1
Kbar Ranch Prcl L Ph 1
Kbar Ranch Prcl O
Kbar Ranch Prcl Q Ph 2
Kbar Ranchpcl I
Kbar Ranchpcl M
Kbar Ranchpcl N
Lakeview Villas At Pebble Cree
Live Oak Preserve 2c Villages
Live Oak Preserve Ph 1a
Live Oak Preserve Ph 1b Villag
Live Oak Preserve Ph 1c Villag
Live Oak Preserve Ph 2avillag
Live Oak Preserve Ph 2b-vil
Live Oak Preserve Ph 2bvil
Not On The List
Pebble Creek Village
Pebble Creek Village Unit 3
Pebble Creek Village Unit 4
Pebble Creek Villg
Richmond Place Ph 1
Richmond Place Ph 2
Richmond Place Ph 4
Spicola Prcl At Heritage Isl
Tampa Palms
Tampa Palms 2c
Tampa Palms 4a
Tampa Palms Area 2
Tampa Palms Area 2 5c
Tampa Palms Area 2 7e
Tampa Palms Area 2 7e Unit 2
Tampa Palms Area 4 Prcl 11 U
Tampa Palms Area 4 Prcl 20
Tampa Palms Area 8 Prcl 23 P
Tampa Palms North Area
Tampa Palms Unit 4b Rep Of
Tampa Technology Park West Prc
Tuscany Subdivision At Tampa P
West Meadows Parcels 12b2
West Meadows Prcl 20b Doves
West Meadows Prcl 20b Doves La
West Meadows Prcl 20c Ph
West Meadows Prcl 4 Ph 4
West Meadows Prcl 5 Ph 1
West Meadows Prcl 5 Ph 2
West Meadows Prcl 6 Ph 1
West Meadows Prcls 21 22

- Broker IDX Sites Inc.
- 750.420.3943
- Toll Free: 005578193
- support@brokeridxsites.com




























































