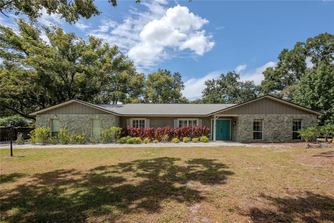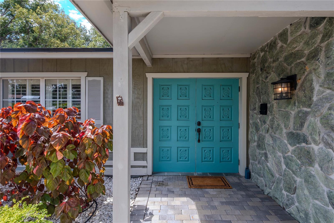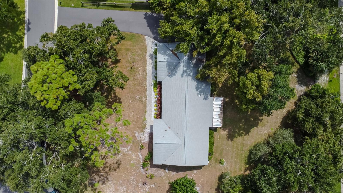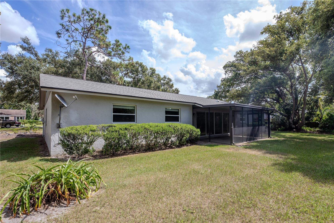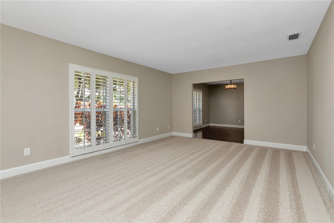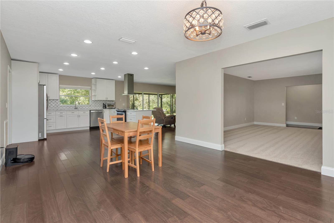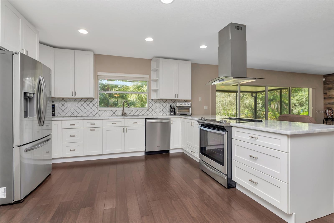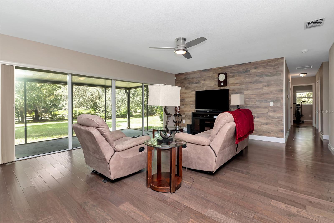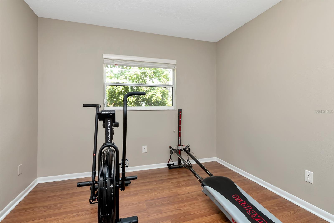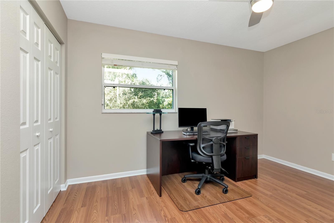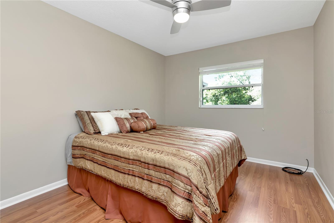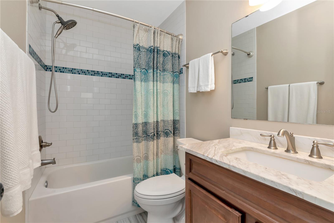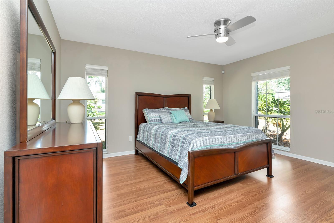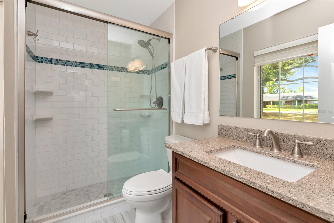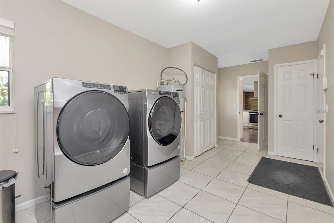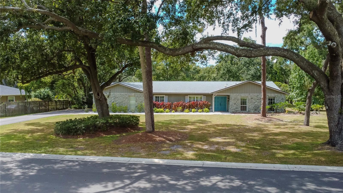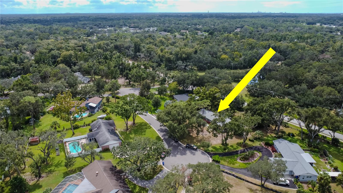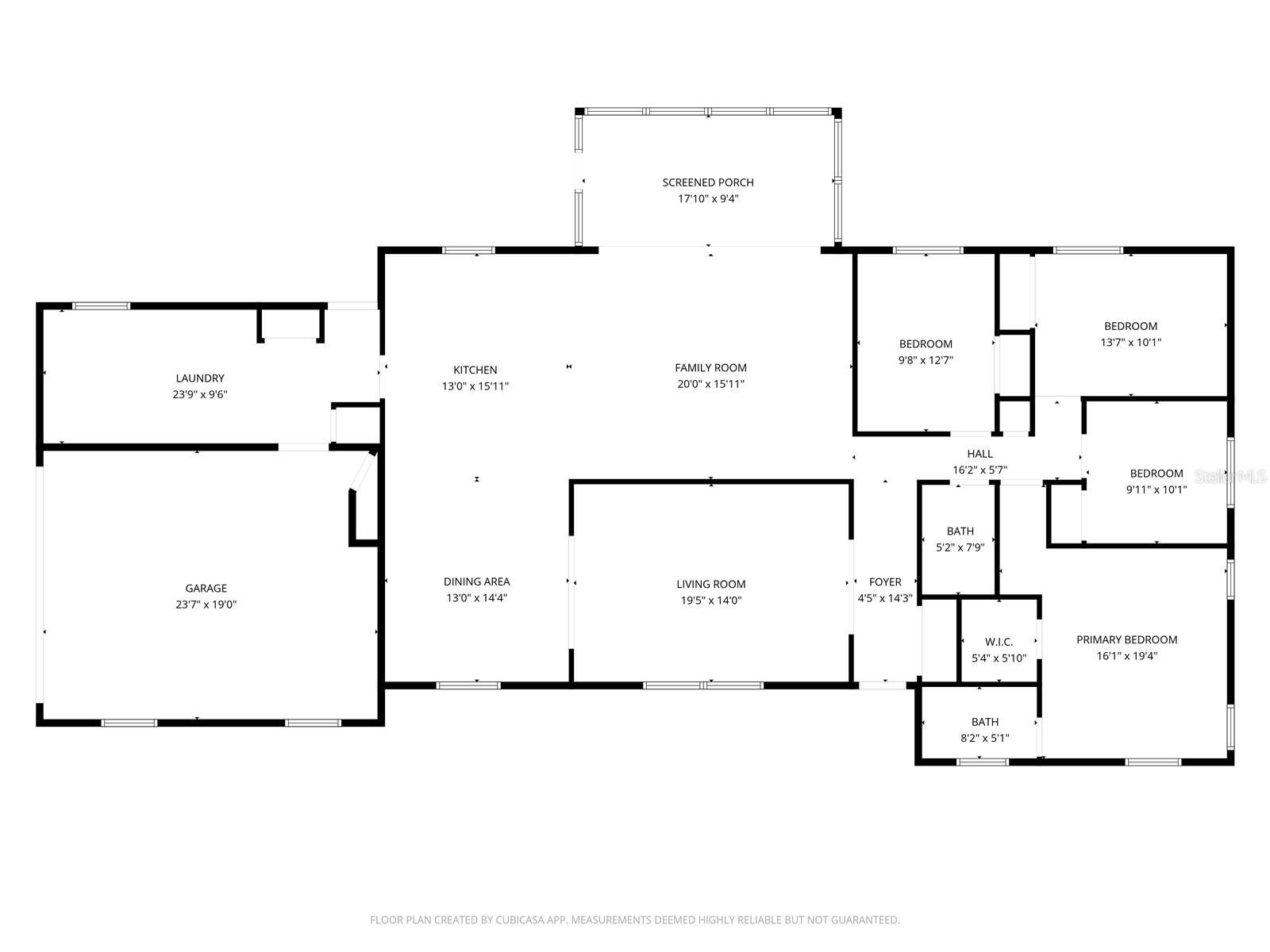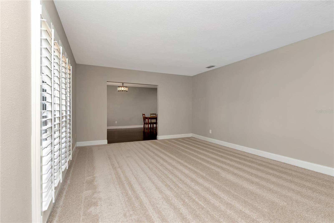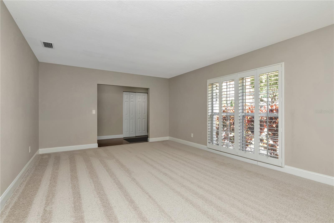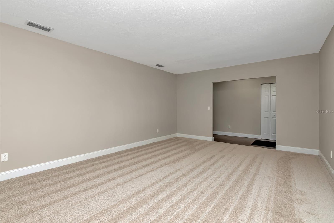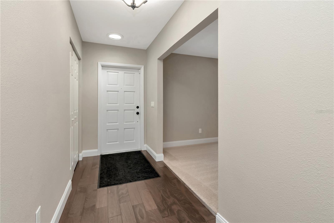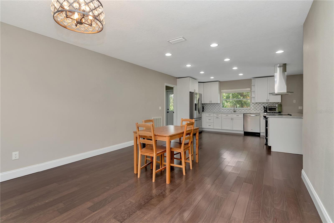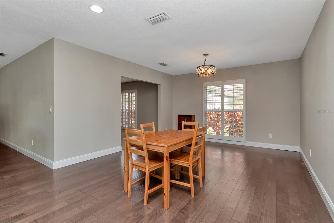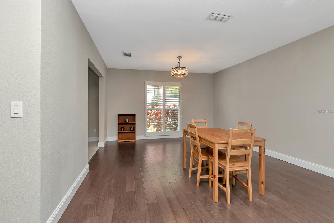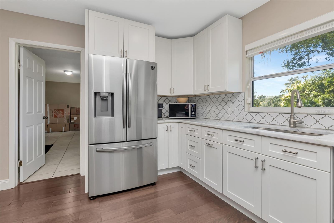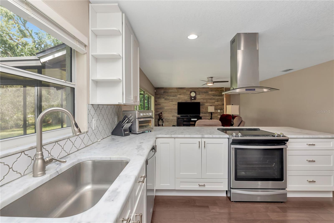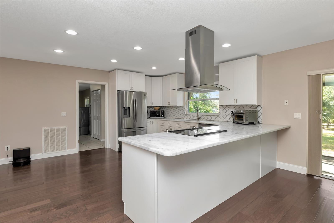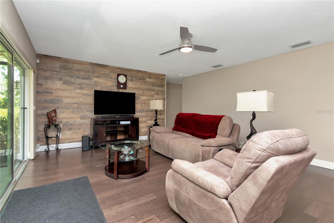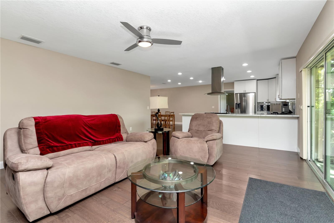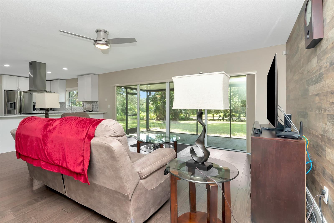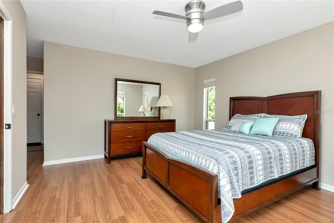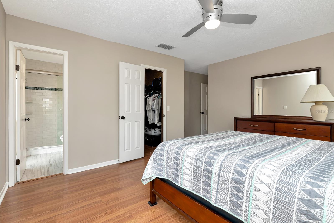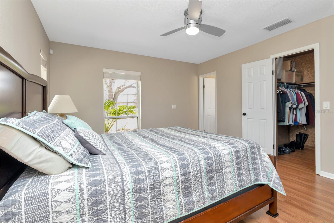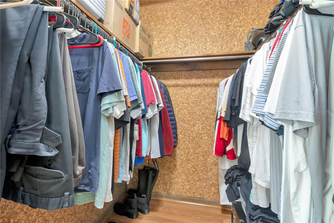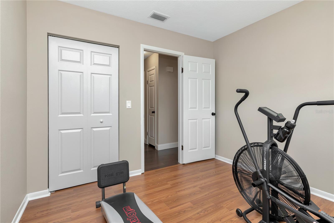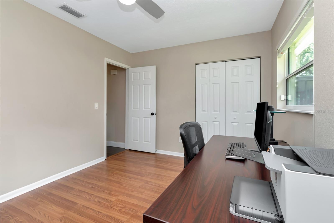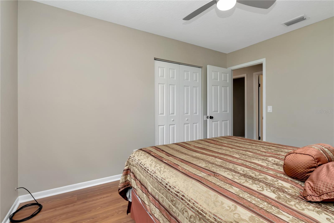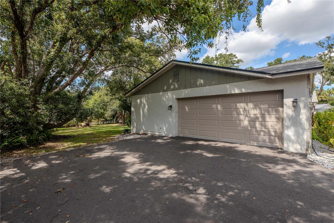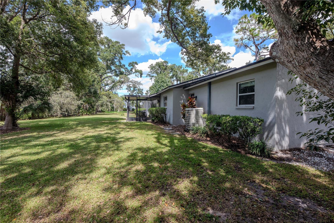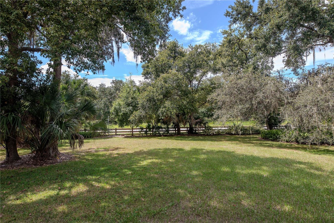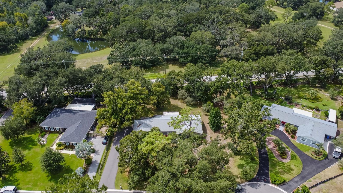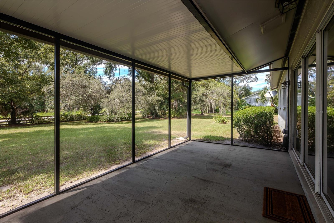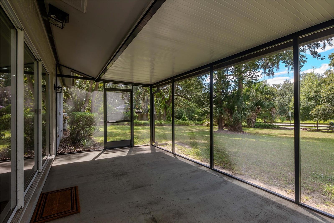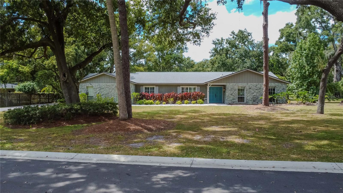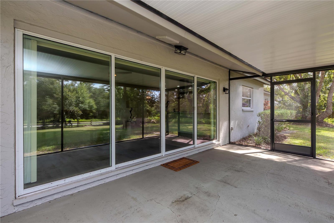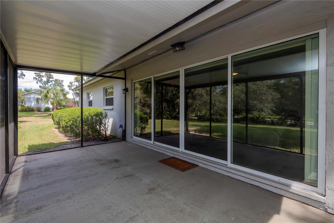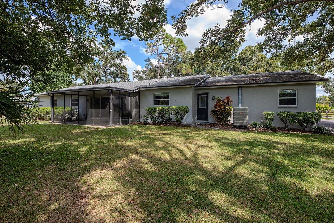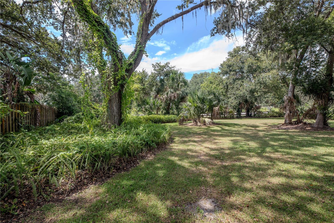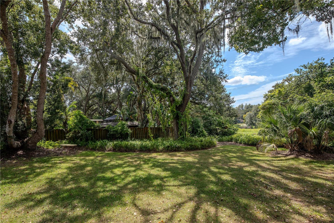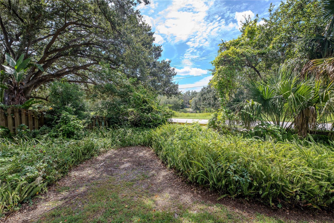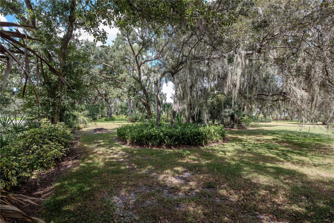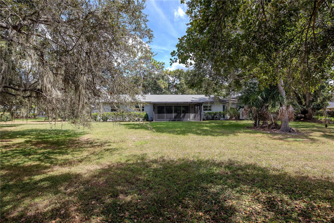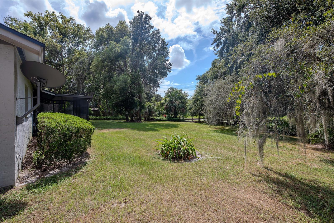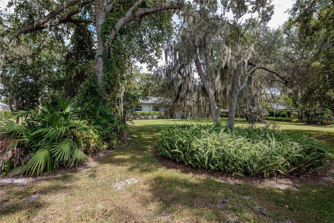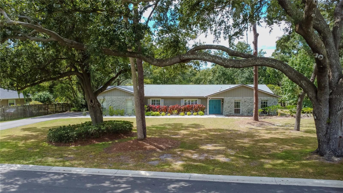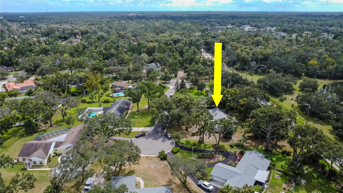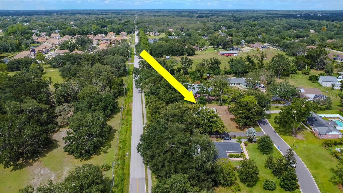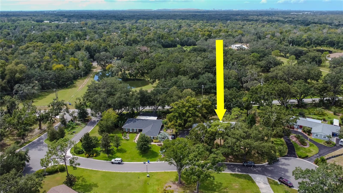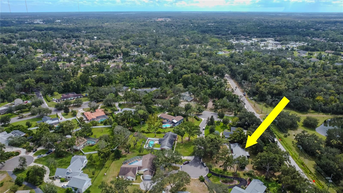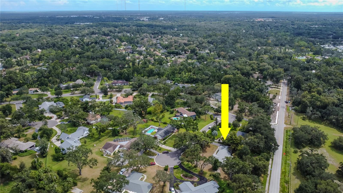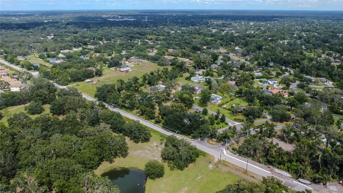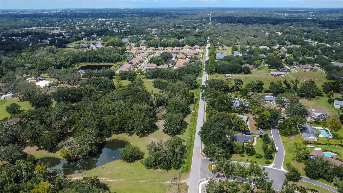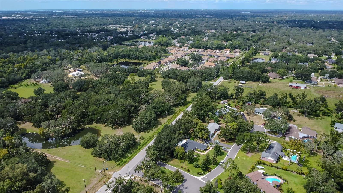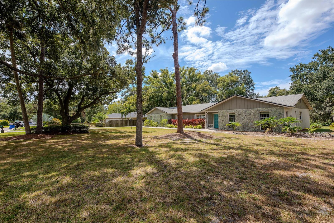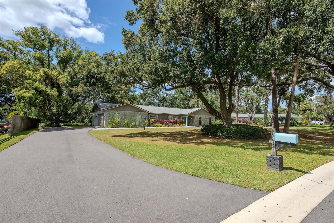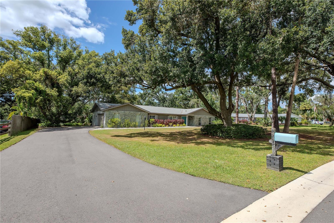4404 Hickory Branch Court, BRANDON, FL 33511
Property Photos
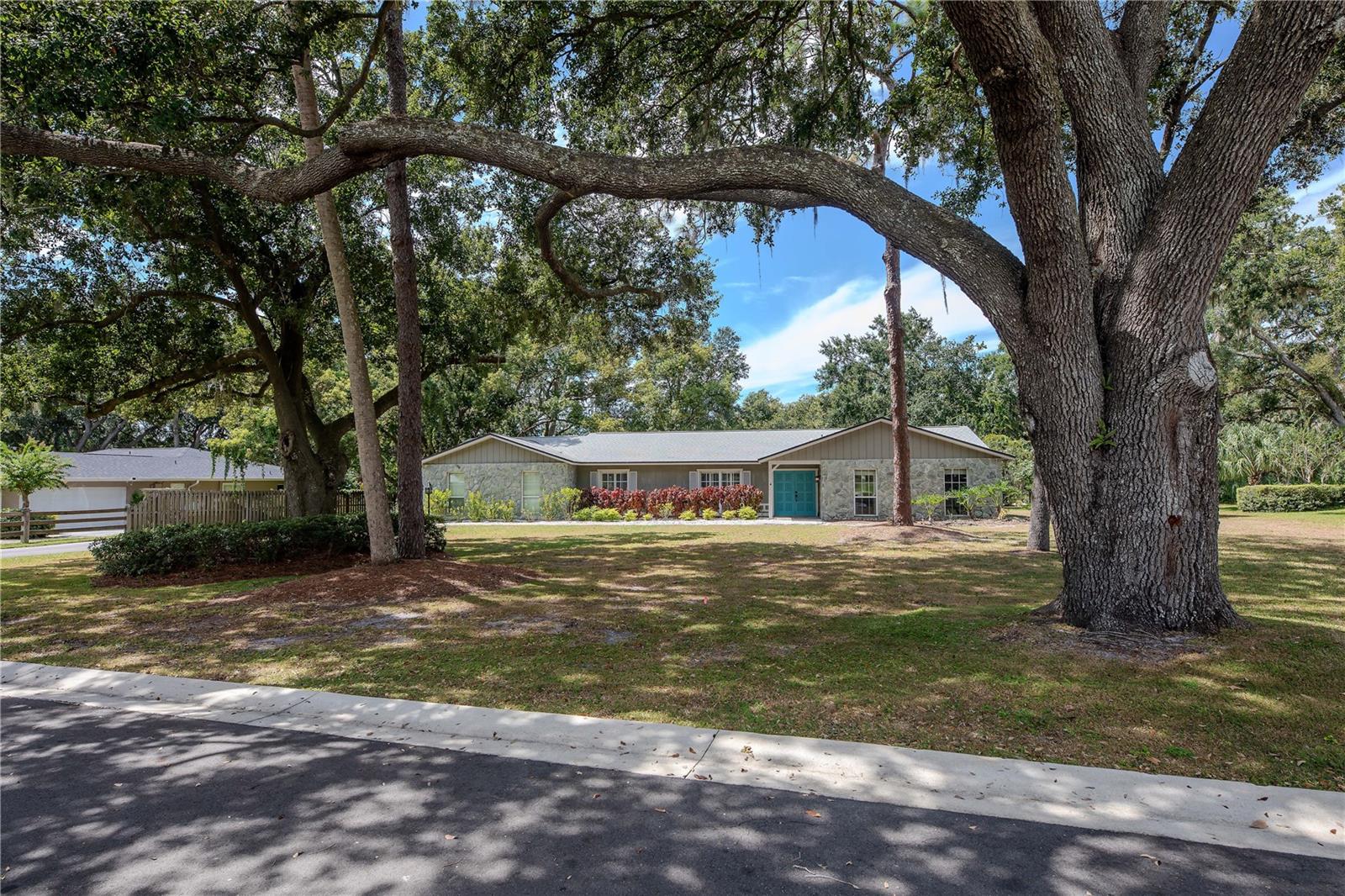
Would you like to sell your home before you purchase this one?
Priced at Only: $450,000
For more Information Call:
Address: 4404 Hickory Branch Court, BRANDON, FL 33511
Property Location and Similar Properties
- MLS#: TB8430108 ( Residential )
- Street Address: 4404 Hickory Branch Court
- Viewed: 60
- Price: $450,000
- Price sqft: $148
- Waterfront: No
- Year Built: 1973
- Bldg sqft: 3036
- Bedrooms: 4
- Total Baths: 2
- Full Baths: 2
- Garage / Parking Spaces: 2
- Days On Market: 58
- Additional Information
- Geolocation: 27.8745 / -82.2853
- County: HILLSBOROUGH
- City: BRANDON
- Zipcode: 33511
- Subdivision: Hickory Creek
- Elementary School: Cimino
- Middle School: Burns
- High School: Bloomingdale
- Provided by: COLDWELL BANKER REALTY
- Contact: Trish McCullough-Johnson
- 813-685-7755

- DMCA Notice
-
DescriptionDiscover timeless character and modern comfort at 4404 Hickory Branch Court a beautifully updated executive style residence in the prestigious Hickory Creek community of Brandon, FL. Nestled on a quiet cul de sac and sitting on a rare .65 acre lot, this home combines space, privacy, and elegance in one of Hillsborough Countys most desirable neighborhoods. Step inside to an open and inviting layout designed for both everyday living and entertaining. With 4 bedrooms, 2 bathrooms, and over 2,050 square feet, this residence features formal and family living areas, designer finishes, and thoughtful upgrades throughout. The chefs kitchen stands out with white soft close cabinetry, granite countertops, tile backsplash, tall upper cabinets, stainless steel appliances, and recessed lightinga perfect space for gatherings. The spacious family room features luxury vinyl plank flooring, a custom accent wall, and four sliding glass doors that open to the screened lanai and lush backyard, creating seamless indoor outdoor flow. The primary suite is a private retreat with floor length windows, a walk in cedar look closet, and a fully remodeled spa style bath featuring a tile to ceiling shower, quartz counters, and upgraded fixtures. Additional highlights include LVP flooring in all bedrooms, plantation shutters, updated lighting, 5 inch baseboards, and a spacious laundry room with washer/dryer, dual closets, and garage access. Outside, enjoy mature landscaping, a large covered lanai, and plenty of room for a future pool or garden. Major updatesnew roof (2019), HVAC (2018), water heater (2019), and electric panel (2019)provide peace of mind for years to come. Hickory Creek is one of Brandons premier neighborhoods, known for its executive style homes, tree lined streets, and low HOA fees with no CDD. Ideally located near top rated schools, golf courses, shopping, dining, and major commuter routes, this property offers both tranquility and convenience. Experience a home that checks every boxlocation, upgrades, and lifestyle. Schedule your private showing today and see why homes in Hickory Creek rarely last long.
Payment Calculator
- Principal & Interest -
- Property Tax $
- Home Insurance $
- HOA Fees $
- Monthly -
For a Fast & FREE Mortgage Pre-Approval Apply Now
Apply Now
 Apply Now
Apply NowFeatures
Building and Construction
- Covered Spaces: 0.00
- Exterior Features: Private Mailbox, Sliding Doors
- Flooring: Carpet, Ceramic Tile, Luxury Vinyl
- Living Area: 2058.00
- Roof: Shingle
Property Information
- Property Condition: Completed
Land Information
- Lot Features: Cleared, Cul-De-Sac, In County, Landscaped, Level, Oversized Lot, Paved
School Information
- High School: Bloomingdale-HB
- Middle School: Burns-HB
- School Elementary: Cimino-HB
Garage and Parking
- Garage Spaces: 2.00
- Open Parking Spaces: 0.00
Eco-Communities
- Water Source: Public
Utilities
- Carport Spaces: 0.00
- Cooling: Central Air
- Heating: Central
- Pets Allowed: Cats OK, Dogs OK
- Sewer: Septic Tank
- Utilities: BB/HS Internet Available, Electricity Connected, Sewer Connected, Water Connected
Finance and Tax Information
- Home Owners Association Fee Includes: Management
- Home Owners Association Fee: 600.00
- Insurance Expense: 0.00
- Net Operating Income: 0.00
- Other Expense: 0.00
- Tax Year: 2025
Other Features
- Appliances: Dishwasher, Disposal, Dryer, Electric Water Heater, Range, Refrigerator, Washer
- Association Name: Michelle Egeria
- Association Phone: 813.846.3480
- Country: US
- Interior Features: Ceiling Fans(s), High Ceilings, Kitchen/Family Room Combo, Primary Bedroom Main Floor, Stone Counters, Thermostat, Walk-In Closet(s), Window Treatments
- Legal Description: HICKORY CREEK LOT 2 BLOCK 1
- Levels: One
- Area Major: 33511 - Brandon
- Occupant Type: Owner
- Parcel Number: U-14-30-20-2QM-000001-00002.0
- Possession: Close Of Escrow
- Style: Ranch
- View: Trees/Woods
- Views: 60
- Zoning Code: ASC-1
Similar Properties
Nearby Subdivisions
216 Heather Lakes
9vb Brandon Pointe Phase 3 Pa
Alafia Estates
Alafia Estates Unit A
Alafia Preserve
Barrington Oaks
Bell Shoals Gardens
Bloomingdale Sec C
Bloomingdale Sec D
Bloomingdale Sec D Unit
Bloomingdale Sec E
Bloomingdale Sec F
Bloomingdale Sec H
Bloomingdale Sec I
Bloomingdale Section I
Bloomingdale Trails
Bloomingdale Village Ph I Sub
Bloomingdale West
Brandon Lake Park
Brandon Oak Grove Estates
Brandon Pointe Ph 3 Prcl
Brandon Terrace Park
Brandon Tradewinds
Brentwood Hills Tr C
Brooker Ridge
Brookwood Sub
Burlington Heights
Cedar Grove
Colonial Oaks
Countryside Manor Sub
Four Winds Estates
Heather Lakes
Heather Lakes Unit Xii
Heather Lakes Unit Xxvii Ph
Heather Lakes Unit Xxx1v
Heather Lakes Unit Xxxv
Heather Lakes Unit Xxxvi Ph
Hickory Creek
Hickory Hammock
Hickory Highlands
Hickory Lakes Ph 1
Hickory Ridge
Hickory Ridge Unit 2
Hidden Lakes
Hidden Reserve
Highland Ridge
Hillside
Hollington Oaks
Montclair Meadow 3rd
Oak Mont
Oak Mont Woods
Oaklan Sub
Peppermill At Providence Lakes
Peppermill Iii At Providence L
Plantation Estates
Plantation Estates Unit 4
Ponderosa 2nd Add
Providence Lakes
Providence Lakes Prcl N Phas
Providence Lakes Prcl P
River Rapids Sub
Riverwoods Hammock
Rolling Meadows
Royal Crest Estates
Sanctuary/john Moore Road
Sanctuaryjohn Moore Road
South Ridge Ph 1 Ph
South Ridge Ph 3
Southwood Hills
Sterling Ranch
Sterling Ranch Unit 3
Sterling Ranch Unts 7 8 9
Sterling Ranch Unts 7 8 & 9
Stonewood Sub
Tanglewood
Unplatted
Watermill At Providence Lakes

- Broker IDX Sites Inc.
- 750.420.3943
- Toll Free: 005578193
- support@brokeridxsites.com



