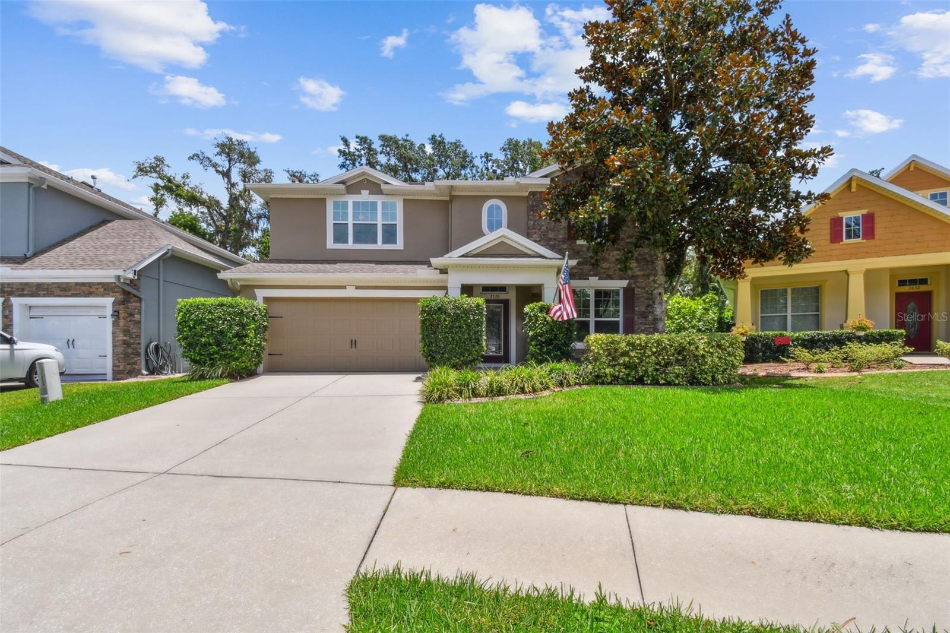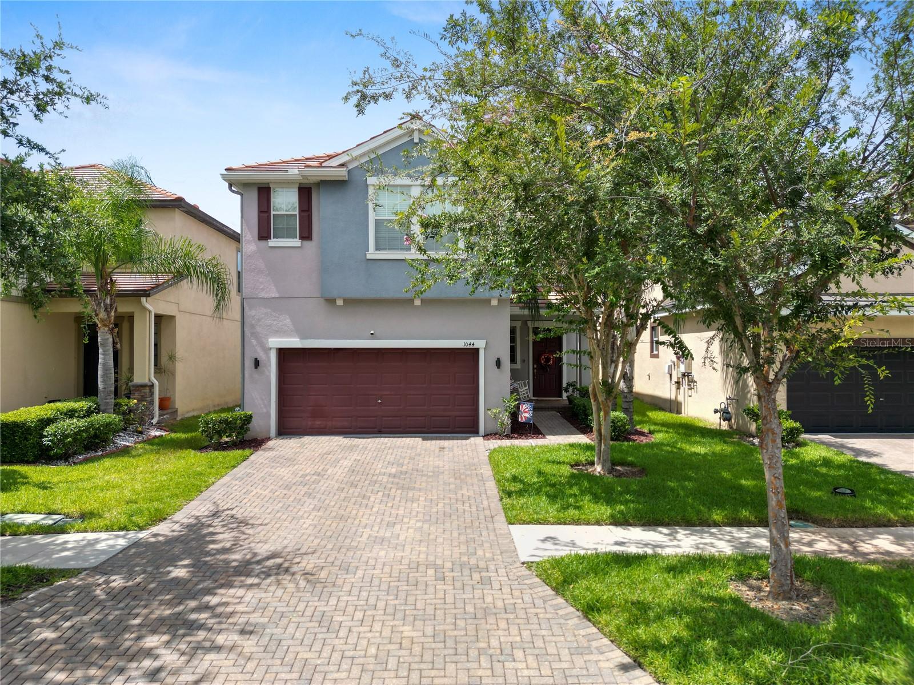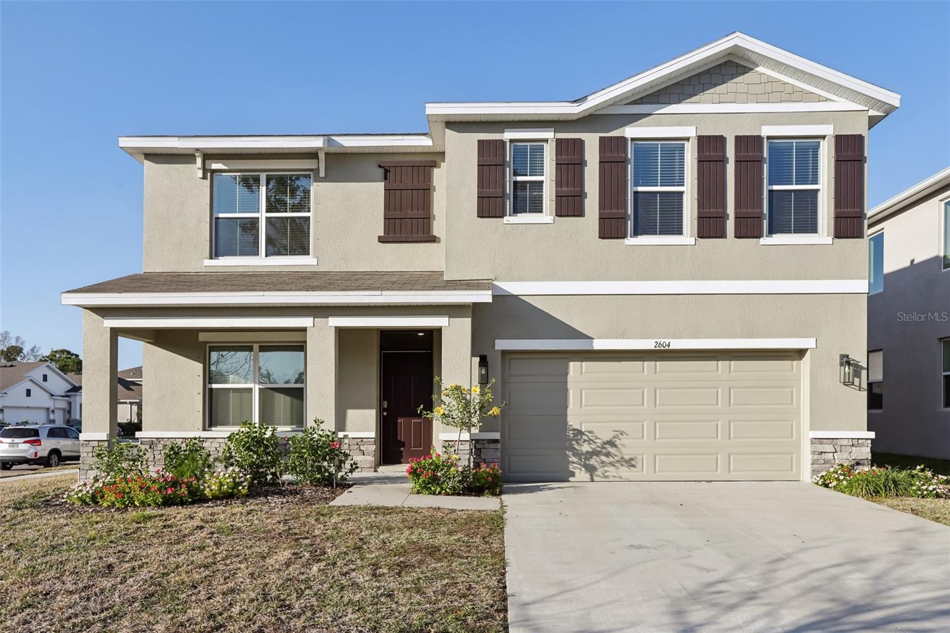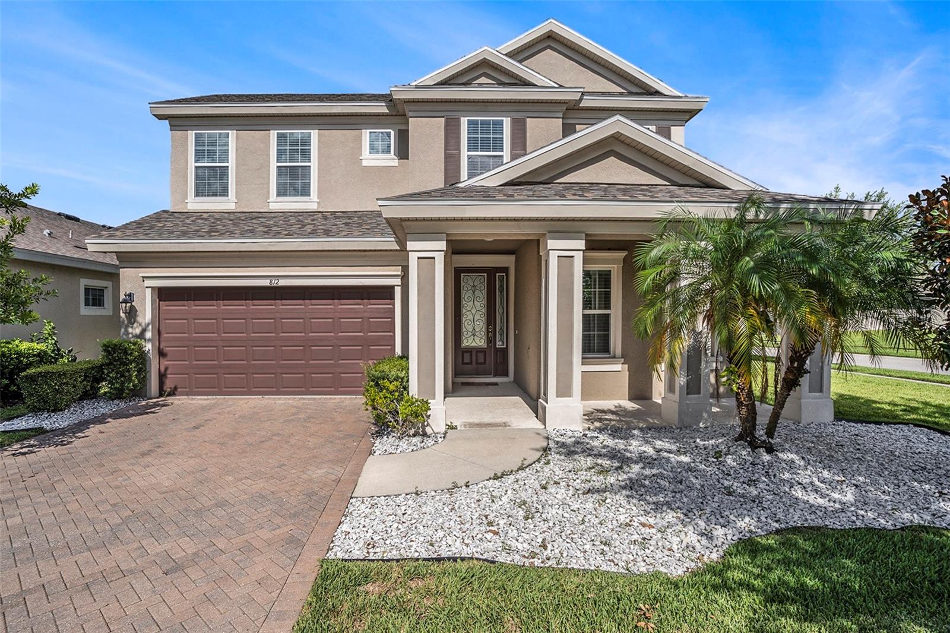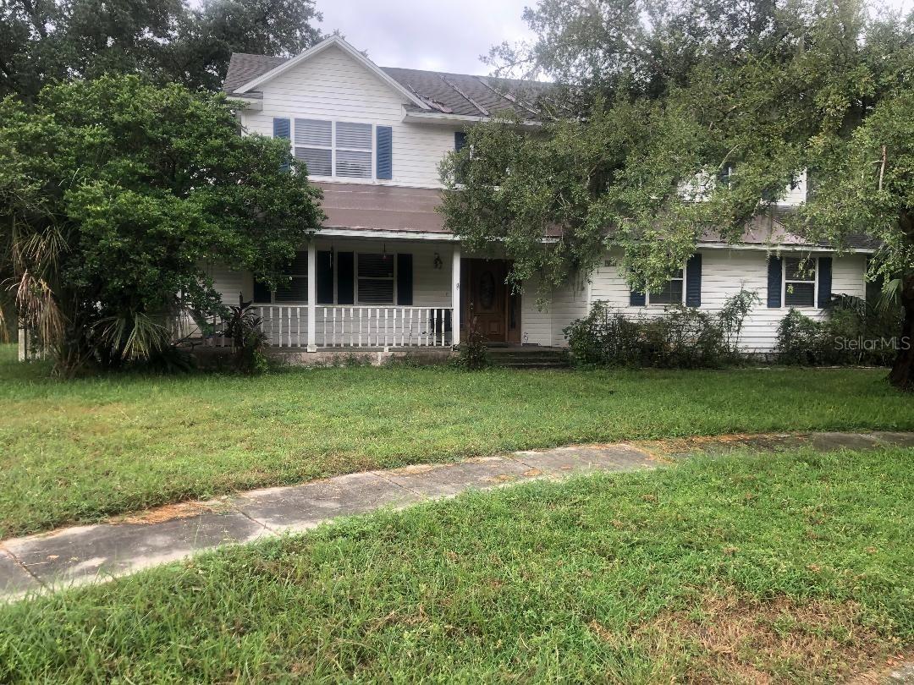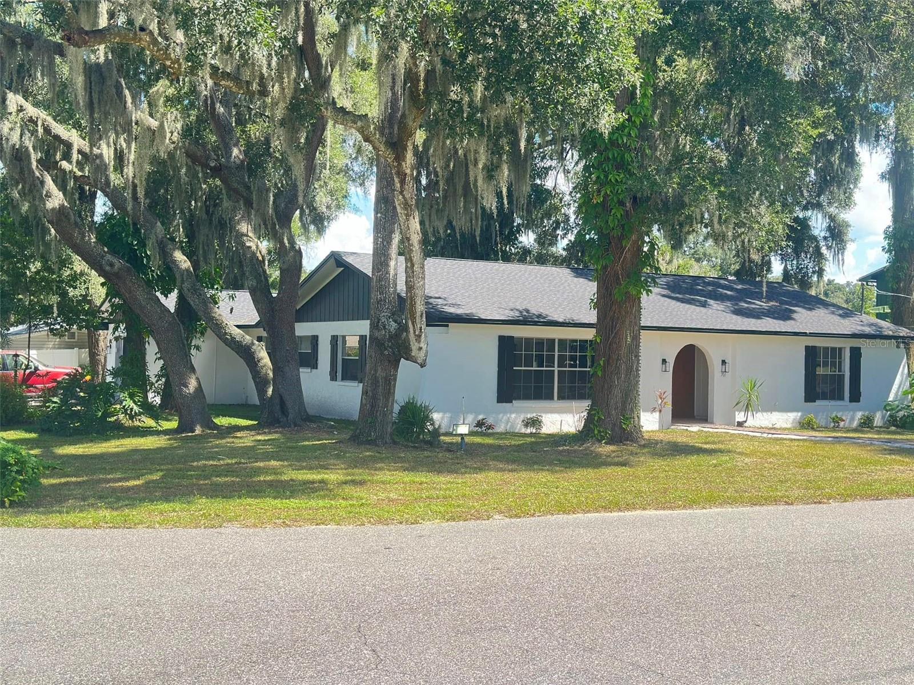101 Wild Oak Drive, BRANDON, FL 33511
Property Photos
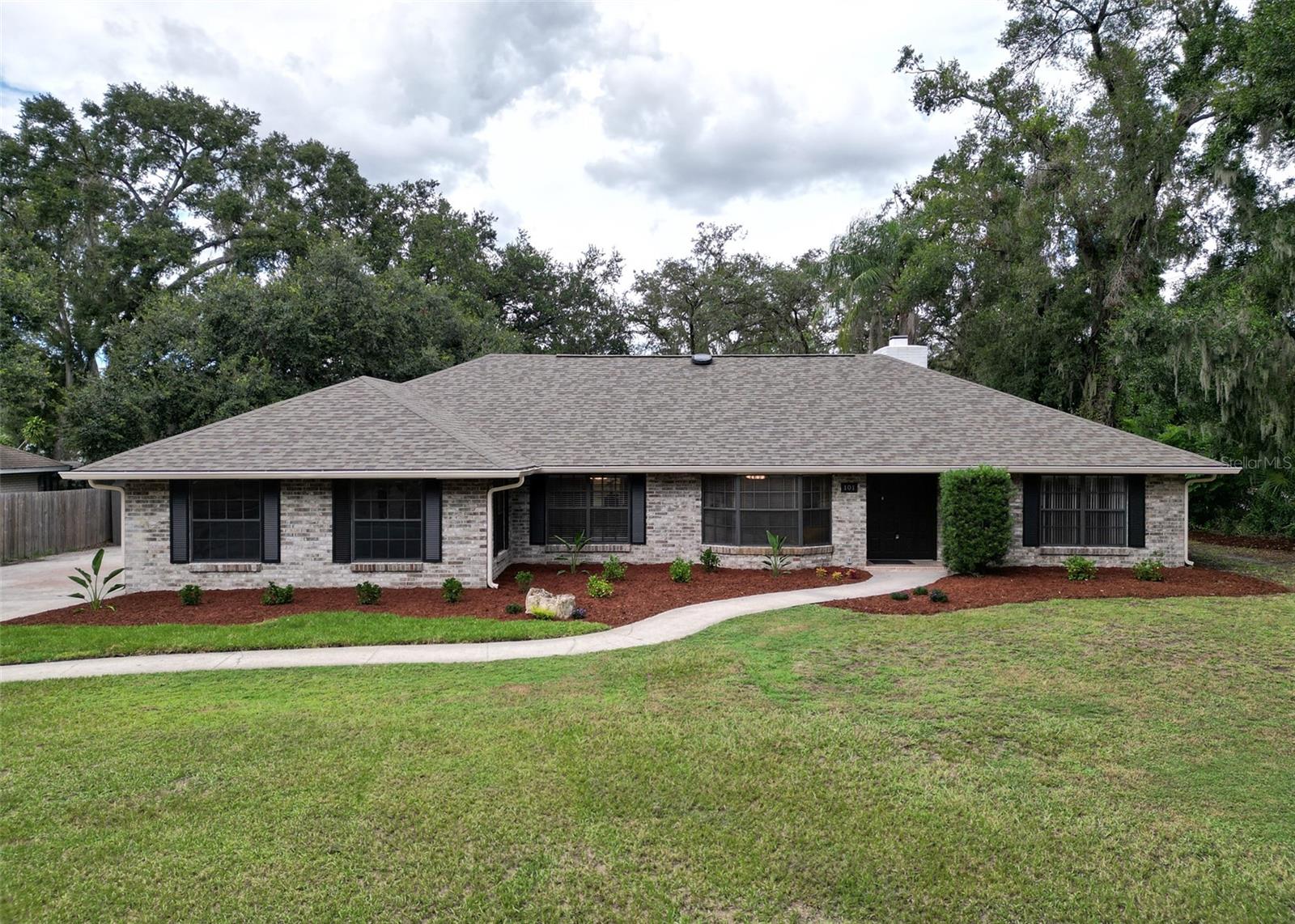
Would you like to sell your home before you purchase this one?
Priced at Only: $469,000
For more Information Call:
Address: 101 Wild Oak Drive, BRANDON, FL 33511
Property Location and Similar Properties
- MLS#: TB8429352 ( Residential )
- Street Address: 101 Wild Oak Drive
- Viewed: 12
- Price: $469,000
- Price sqft: $148
- Waterfront: No
- Year Built: 1977
- Bldg sqft: 3166
- Bedrooms: 3
- Total Baths: 3
- Full Baths: 2
- 1/2 Baths: 1
- Garage / Parking Spaces: 2
- Days On Market: 3
- Additional Information
- Geolocation: 27.8847 / -82.286
- County: HILLSBOROUGH
- City: BRANDON
- Zipcode: 33511
- Subdivision: Glen Oaks South
- Elementary School: Kingswood HB
- Middle School: Rodgers HB
- High School: Bloomingdale HB
- Provided by: RE/MAX REALTY UNLIMITED
- Contact: Nathan Kalk
- 813-684-0016

- DMCA Notice
-
DescriptionWelcome to your move in ready dream home in the highly desirable Glen Oaks subdivisionwhere comfort, privacy, and convenience come together. This beautifully maintained ranch style residence offers nearly half an acre of tranquil, landscaped property with no HOA or CDD fees. Nestled on a spacious lot, this home provides the peace and privacy youve been looking for, while still being centrally located in Brandon. Inside, you'll find a thoughtfully designed split floor plan, perfect for families or guests who appreciate their own space. The spacious family room features soaring vaulted ceilings and a charming brick fireplace, ideal for cozy nights or entertaining. You'll also enjoy the versatility of both a formal dining room and a formal living room, perfect for hosting larger gatherings. Step outside to the oversized, vaulted screened in lanaia true outdoor retreat overlooking a beautifully fenced backyard. Each of the three generously sized bedrooms offers walk in closets, while the primary suite boasts dual walk in closets and a luxurious en suite bathroom with a jetted soaking tub for the ultimate relaxation experience. Recent updates include: New roof (2025), Whole house re pipe (2022), Five year old HVAC system, regularly serviced and ice cold, Water heater replaced (2022), New stainless steel French door refrigerator (2025). New smoke detectors throughout for added safety. Located in a well established neighborhood with large lots and mature landscaping, this home offers the perfect blend of privacy and community. Enjoy easy access to Tampa via the Selmon Expressway, and just a short drive to Tampa International Airport and the areas world renowned Gulf beaches. Zoned for the top rated Bloomingdale High School, this home checks every box. Dont miss your chance to make this beautiful home yoursschedule your private showing today!
Payment Calculator
- Principal & Interest -
- Property Tax $
- Home Insurance $
- HOA Fees $
- Monthly -
For a Fast & FREE Mortgage Pre-Approval Apply Now
Apply Now
 Apply Now
Apply NowFeatures
Building and Construction
- Covered Spaces: 0.00
- Exterior Features: Sidewalk, Sliding Doors, Sprinkler Metered
- Flooring: Ceramic Tile, Laminate
- Living Area: 2134.00
- Roof: Shingle
Land Information
- Lot Features: Corner Lot, City Limits, Landscaped, Level, Sidewalk, Paved
School Information
- High School: Bloomingdale-HB
- Middle School: Rodgers-HB
- School Elementary: Kingswood-HB
Garage and Parking
- Garage Spaces: 2.00
- Open Parking Spaces: 0.00
Eco-Communities
- Water Source: Public
Utilities
- Carport Spaces: 0.00
- Cooling: Central Air
- Heating: Central, Electric
- Sewer: Public Sewer
- Utilities: BB/HS Internet Available, Cable Available, Electricity Available, Electricity Connected, Phone Available, Public, Sewer Connected, Sprinkler Meter, Water Connected
Finance and Tax Information
- Home Owners Association Fee: 0.00
- Insurance Expense: 0.00
- Net Operating Income: 0.00
- Other Expense: 0.00
- Tax Year: 2024
Other Features
- Appliances: Dishwasher, Disposal, Dryer, Electric Water Heater, Microwave, Range, Refrigerator, Washer
- Country: US
- Furnished: Unfurnished
- Interior Features: Cathedral Ceiling(s), Ceiling Fans(s), Crown Molding, Eat-in Kitchen, Kitchen/Family Room Combo, Thermostat, Walk-In Closet(s)
- Legal Description: GLEN OAKS SOUTH LOT 1 BLOCK 1
- Levels: One
- Area Major: 33511 - Brandon
- Occupant Type: Vacant
- Parcel Number: U-10-30-20-2OK-000001-00001.0
- Style: Ranch
- Views: 12
- Zoning Code: RSC-3
Similar Properties
Nearby Subdivisions
216 Heather Lakes
2ng Sterling Ranch
9vb Brandon Pointe Phase 3 Pa
Alafia Preserve
Barrington Oaks
Barrington Oaks East
Bloomingdale
Bloomingdale Sec C
Bloomingdale Sec D
Bloomingdale Sec E
Bloomingdale Sec F
Bloomingdale Sec F Unit 1
Bloomingdale Sec H
Bloomingdale Sec I
Bloomingdale Section C
Bloomingdale Trails
Bloomingdale Village Ph 2
Brandon Lake Park
Brandon Lake Park Unit 01
Brandon Oaks Sub
Brandon Pointe
Brandon Pointe Ph 3 Prcl
Brandon Pointe Phase 4 Parcel
Brandon Pointe Prcl 114
Brandon Spanish Oaks Subdivisi
Brandon Tradewinds
Brandon Tradewinds Add
Brentwood Hills Tr C
Brooker Rdg
Brooker Reserve
Brookwood Sub
Burlington Heights
Butler Acres
Camelot Woods
Cedar Grove
Colonial Oaks
Countryside Manor Sub
Echo Acres Subdivision
Four Winds Estates
Glen Oaks South
Heather Lakes
Hickory Creek 2nd Add
Hickory Hammock
Hickory Hammock Unit 1
Hickory Highlands
Hickory Lakes Ph 1
Hidden Forest
Hidden Lakes
Hidden Reserve
Highland Ridge
Hillside
Holiday Hills
Hunter Place
Indian Hills
La Collina Ph 1b
Marphil Manor
Montclair Meadow 3rd
Montclair Meadow 3rd Unit
Oak Mont
Oakmont Manor
Oakmont Park
Peppermill At Providence Lakes
Peppermill Ii At Providence La
Providence Lakes
Providence Lakes Prcl M
Providence Lakes Prcl Mf Pha
Replat Of Bellefonte
River Rapids Sub
Riverwoods Hammock
South Ridge Ph 1 Ph
South Ridge Ph 3
Southwood Hills
Sterling Ranch
Sterling Ranch Unit 1
Sterling Ranch Unit 14
Sterling Ranch Unts 7 8 9
Stonewood Sub
Tanglewood
Unplatted
Van Sant Sub
Watermill At Providence Lakes
Westwood Sub 1st Add
Zzz

- Broker IDX Sites Inc.
- 750.420.3943
- Toll Free: 005578193
- support@brokeridxsites.com















































































