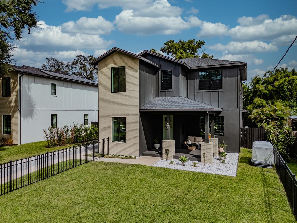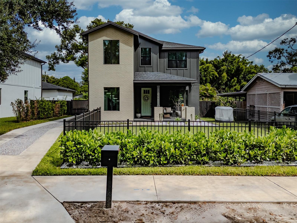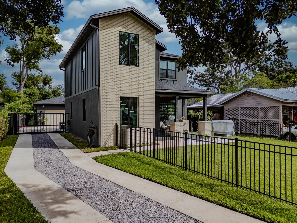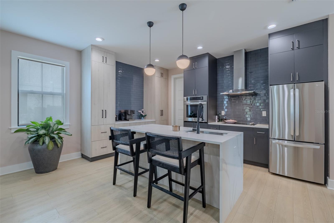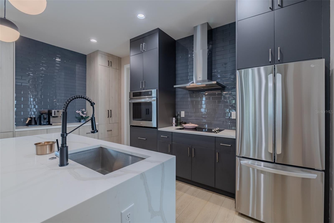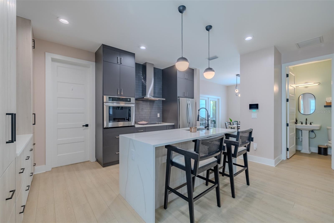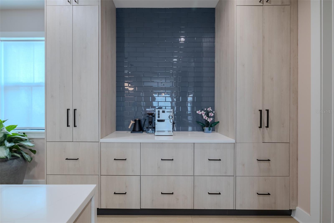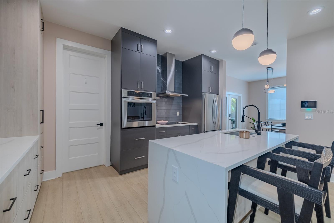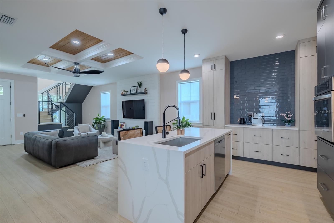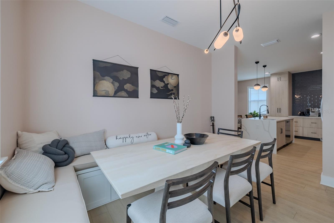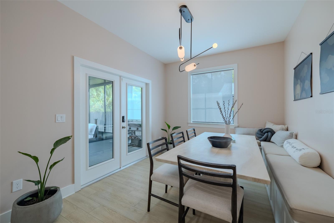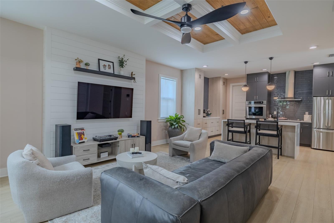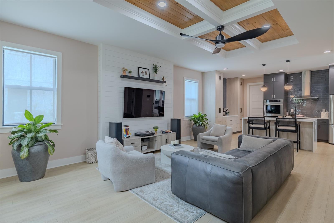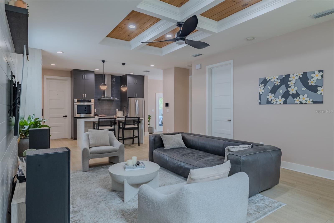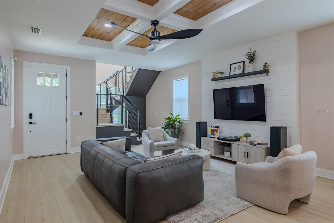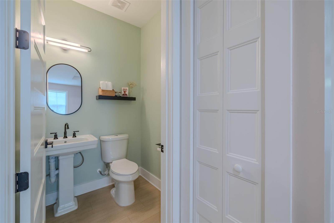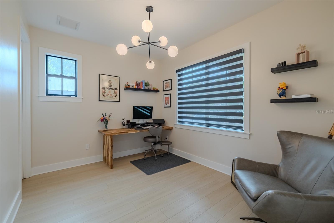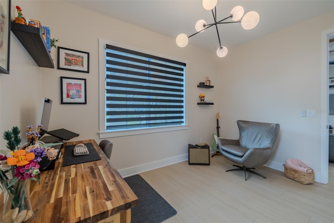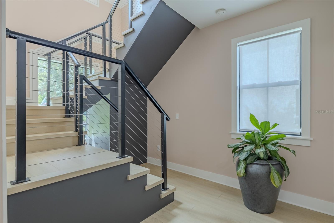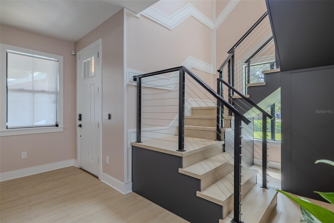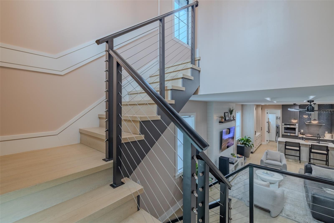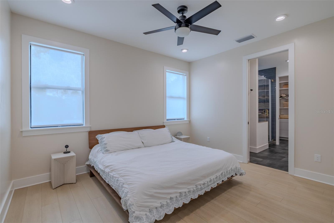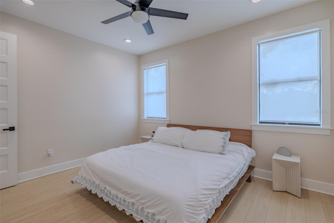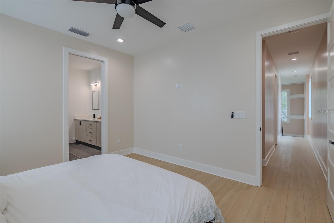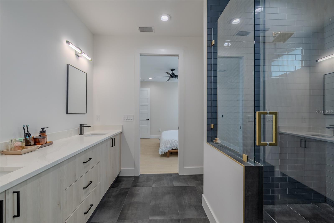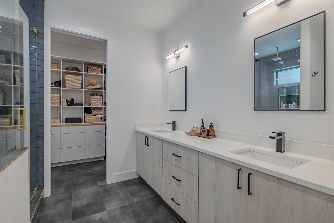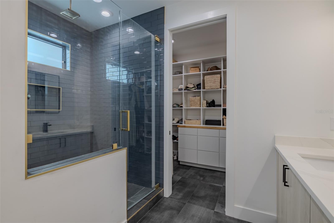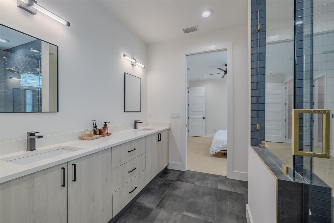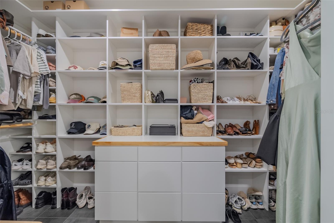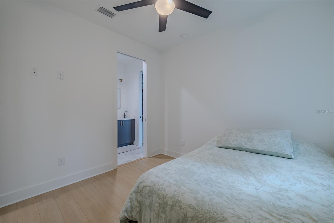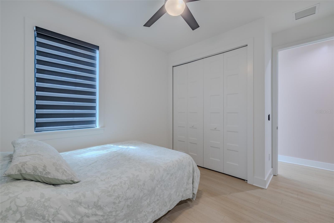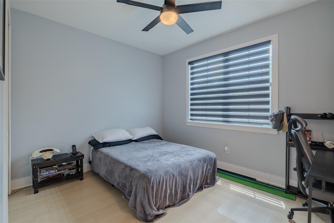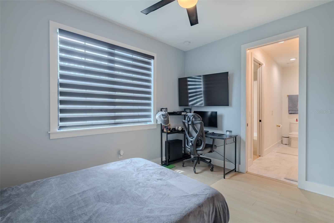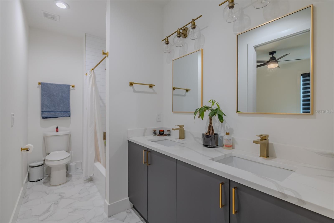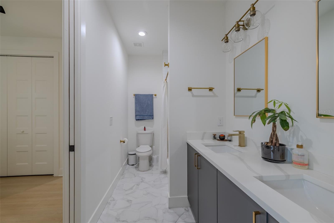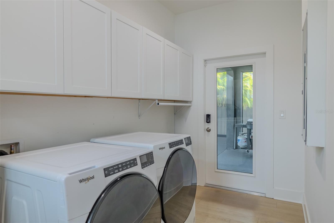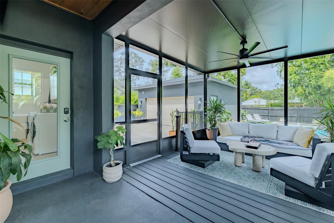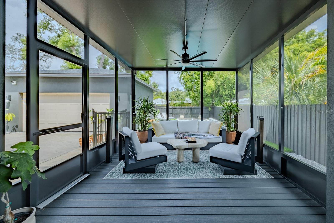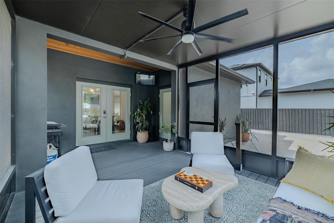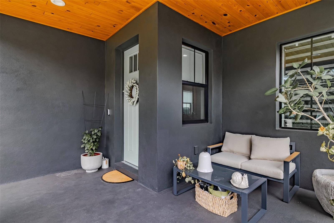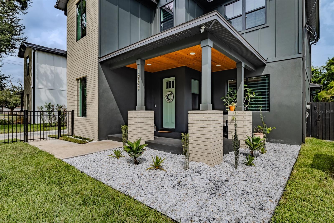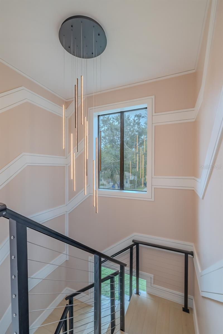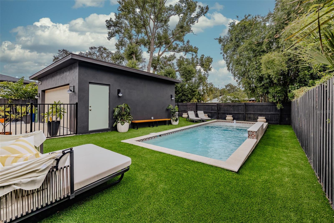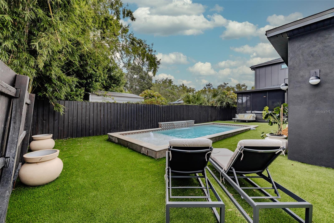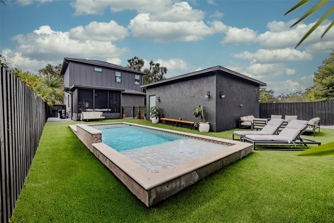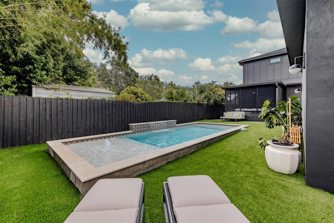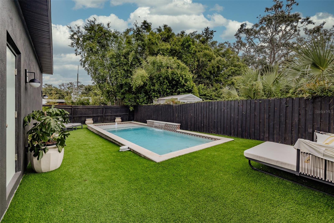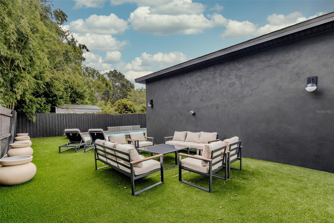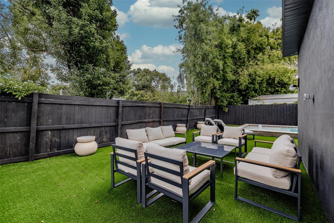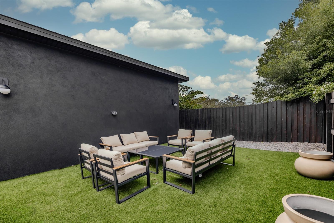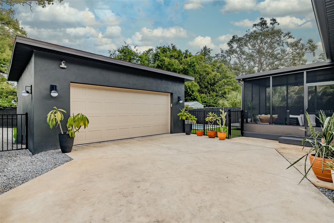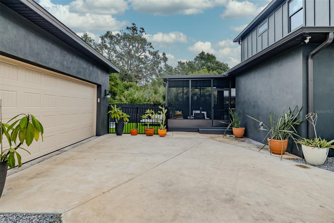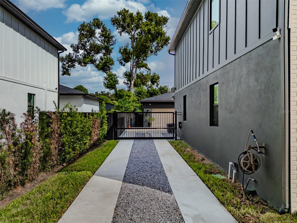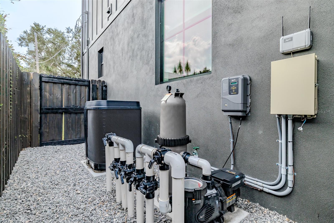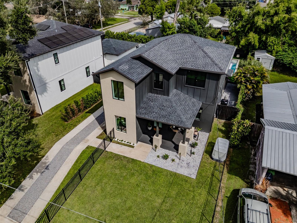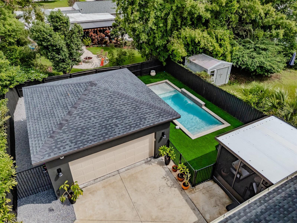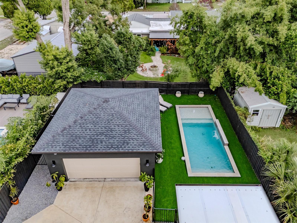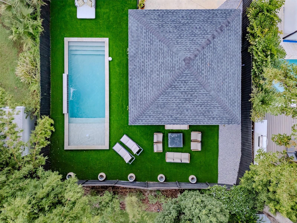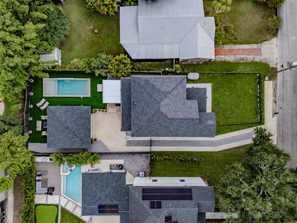1202 Jean Street, TAMPA, FL 33604
Property Photos
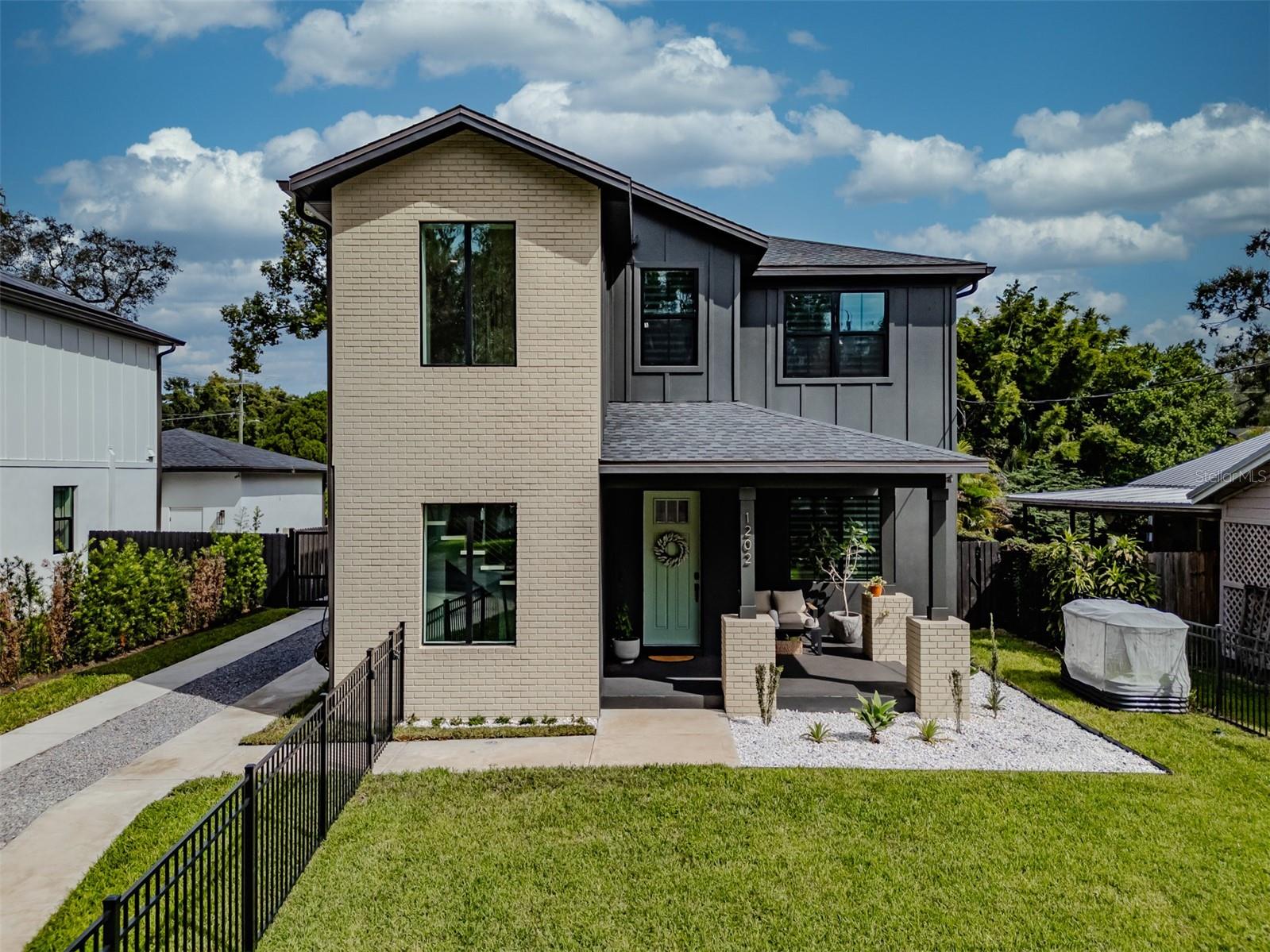
Would you like to sell your home before you purchase this one?
Priced at Only: $750,000
For more Information Call:
Address: 1202 Jean Street, TAMPA, FL 33604
Property Location and Similar Properties
- MLS#: TB8429079 ( Residential )
- Street Address: 1202 Jean Street
- Viewed: 5
- Price: $750,000
- Price sqft: $230
- Waterfront: No
- Year Built: 2022
- Bldg sqft: 3267
- Bedrooms: 4
- Total Baths: 3
- Full Baths: 2
- 1/2 Baths: 1
- Garage / Parking Spaces: 2
- Days On Market: 2
- Additional Information
- Geolocation: 28.0045 / -82.4468
- County: HILLSBOROUGH
- City: TAMPA
- Zipcode: 33604
- Subdivision: Manor Heights West
- Provided by: KELLER WILLIAMS SUBURBAN TAMPA
- Contact: Steven Moran
- 813-684-9500

- DMCA Notice
-
DescriptionContemporary Luxury in the Heart of Seminole Heights! This like new, expertly crafted home by DMF Homes features striking modern architecture and a bright, open concept interior. Boasting 2,168 sq ft, this two story gem offers 4 bedrooms, 2.5 baths, a detached two car garage, and smart home technology throughout. As you enter, the soaring 10' ceilings and expansive windows create a light filled, welcoming atmosphere. The chefs kitchen is a showstopper with a Quartz waterfall island with bar seating, a smooth cook top, a range hood, a built in oven, custom, soft close cabinetry and a designated area that is perfect for a coffee bar nook. The dining area features built in bench seating with storage and French doors opening to the lanai. The great room stuns with a Coffered tongue and groove ceiling with boxed beams and a Shiplap entertainment wall ready for your media setup. The first floor includes a guest bedroom, powder bath, and a laundry room. Your Upstairs Retreat includes two spacious, secondary bedrooms that share a Jack and Jill bathroom. The large Primary Suite overlooks the serene backyard and offers an oversized, custom designed walk in closet. The Spa inspired en suite features a Walk through shower with Rain and side shower heads and a sleek double vanity with designer fixtures. The extended screened lanai with a stained pine tongue and groove ceiling is ideal for entertaining. The newer pool offers a large sun shelf with a fountain, a peaceful waterfall and plenty of room for friends and family to gather and is surrounded by low maintenance turf and lounging space. The Private, fenced backyard oasis offers plenty of room to personalize a seating and fire pit area behind the detached garage. There is an Electric gate for secure garage access. Additional Features include, 8 solid core doors, Spray foam insulation, Pre wired for cameras + Cat 5 data, Level 4 smooth drywall finish, Custom moldings and High impact, Low E windows. Nestled in trendy Seminole Heights, you're just minutes from Downtown Tampa, Amalie Arena, Tampa General Hospital, Raymond James Stadium, Tampa International Airport, shopping and dining and I 275.
Payment Calculator
- Principal & Interest -
- Property Tax $
- Home Insurance $
- HOA Fees $
- Monthly -
For a Fast & FREE Mortgage Pre-Approval Apply Now
Apply Now
 Apply Now
Apply NowFeatures
Building and Construction
- Covered Spaces: 0.00
- Exterior Features: French Doors, Lighting
- Fencing: Fenced, Other, Wood
- Flooring: Luxury Vinyl
- Living Area: 2168.00
- Roof: Shingle
Land Information
- Lot Features: City Limits
Garage and Parking
- Garage Spaces: 2.00
- Open Parking Spaces: 0.00
Eco-Communities
- Pool Features: In Ground, Lap
- Water Source: Public
Utilities
- Carport Spaces: 0.00
- Cooling: Central Air
- Heating: Central
- Pets Allowed: Yes
- Sewer: Public Sewer
- Utilities: Public
Finance and Tax Information
- Home Owners Association Fee: 0.00
- Insurance Expense: 0.00
- Net Operating Income: 0.00
- Other Expense: 0.00
- Tax Year: 2024
Other Features
- Appliances: Built-In Oven, Cooktop, Dishwasher, Disposal, Range Hood
- Country: US
- Interior Features: Ceiling Fans(s), Coffered Ceiling(s), Eat-in Kitchen, High Ceilings, Open Floorplan, PrimaryBedroom Upstairs, Stone Counters, Walk-In Closet(s), Window Treatments
- Legal Description: MANOR HEIGHTS WEST LOT 11
- Levels: Two
- Area Major: 33604 - Tampa / Sulphur Springs
- Occupant Type: Owner
- Parcel Number: A-31-28-19-4KK-000000-00011.0
- Style: Contemporary
- Zoning Code: SH-RS
Nearby Subdivisions
3dw Carroll City
3e9 El Portal
46w Kathryn Park
4ei Cartertown
4f1 Hiawatha Highlands
9th Street Estates
Alloy At Seminole Heights
Almima
Altos Verdes
Avon Spgs
Ayalas Grove Sub
Bungalow Park
Carter George B Sub
Casa Loma Sub
Casa Loma Subdivision
Center Hill
Collins M W Sub Revise
Cotters Spring Hill Sub
Crawford Place
Curlin Place
East Suwanee Heights
El Portal
Evelyn City
Fern Cliff
Florida Ave Heights
Gilletts Sub
Golden Park
Goldstein Funk Garden Lnd
Goldsteins Add To North T
Goldsteins Hillsborough Height
Goss J S Sub
Hamilton Heath Rev Map
Hamilton Sub
Hamner's W E Albimar
Hamners Marjory B First Add
Hamners W E Albimar
Hampton Terrace
Harmony Heights Rev Map Of
Hendry Knights Add To
Hendry & Knights Add To
Hiawatha Highlands Rev Map
Hiawatha Hlnds Land 1
Hillsboro Heights Map
Hillsboro Heights Map South
Hillsborough River Estates
Idlewild On The Hillsborough
Irvinton Heights
Karen Heights 1st Add
Kathryn Park
Knollwood Estates
Knollwood Rev Map Of Blk
Krauses Sub
Lakewood Manor
Lorraine Estates
Lowry Oaks
Manor Heights
Manor Heights North
Manor Heights West
Manor Hills Sub
Mcmasters Add
Mendels Resub Of Bloc
North Park
North Park 181
North Park Annex
North Way Sub
Oak Terrace Rev Of
Oaks At Riverview
Orange Terrace
Osceola
Palm Sub Rev Map
Parkview Estates Rev
Pinehurst Park
Poinsettia Park
Purity Spgs Heights 4
Rio Altos
Riverbend Sub
Riverside First Add To We
Riverside Second Add To W
Riviera Sub
Rose Sub
Seabron Sub
Seminole Heights North
Springoak Sub
Stetsons River Estates
Sulphur Hill
Sulphur Spgs
Sulphur Spgs Add
Susieanna Sub
Suwanee Heights
Temple Crest
Unplatted
Watrous Gardens Rev Map Of
West Suwanee Heights
Wilma Little Rev
Wilma South 2nd Add

- Broker IDX Sites Inc.
- 750.420.3943
- Toll Free: 005578193
- support@brokeridxsites.com



