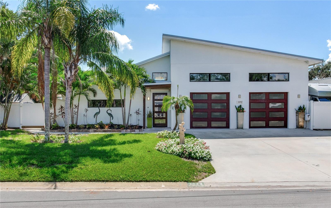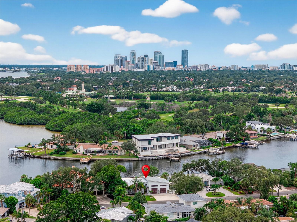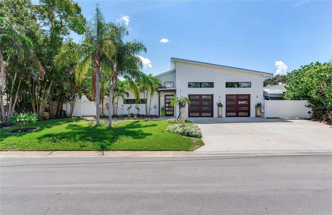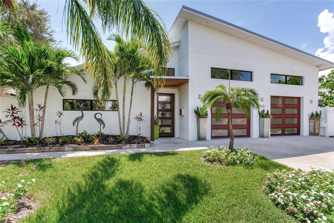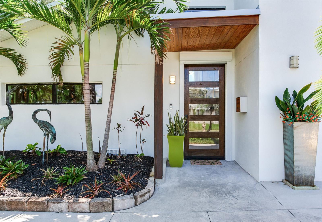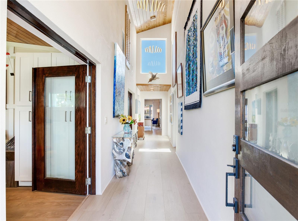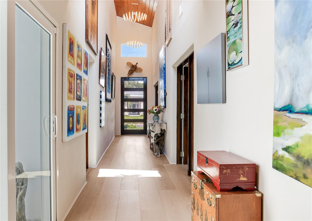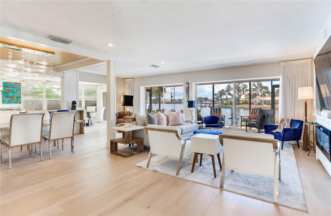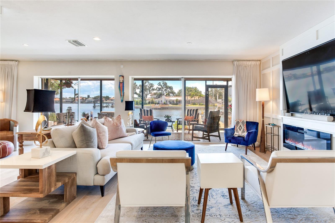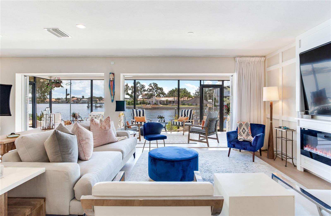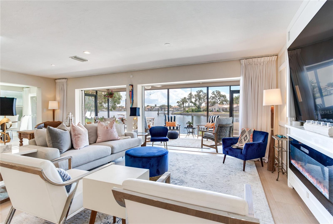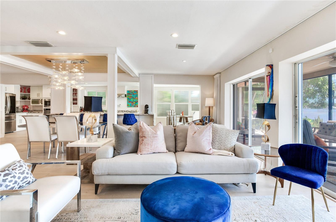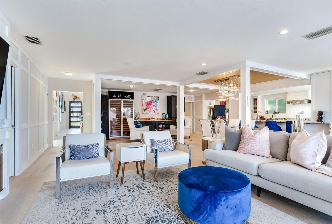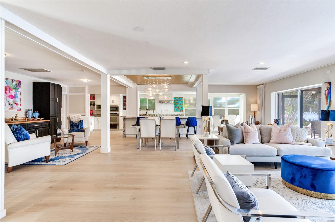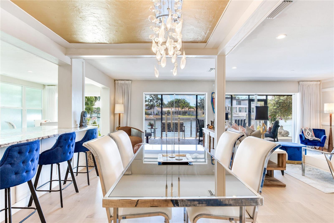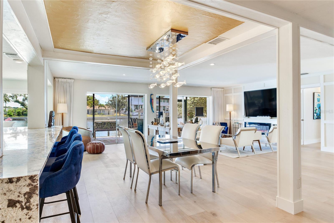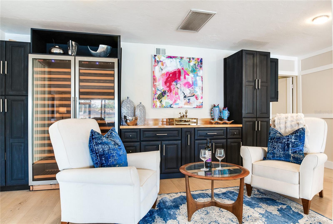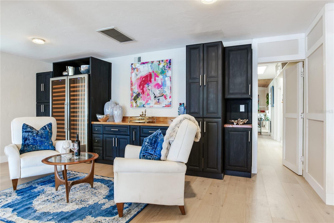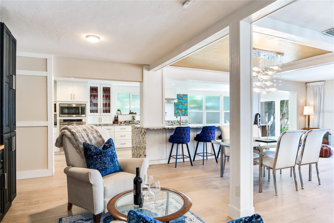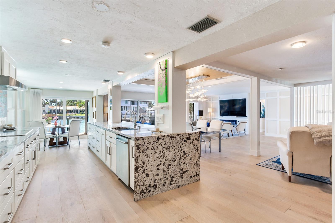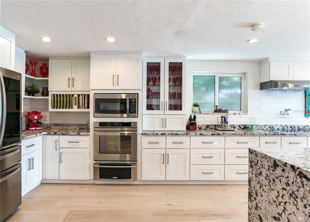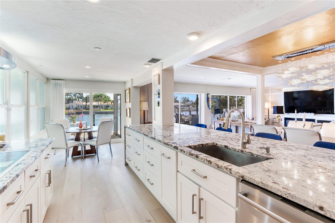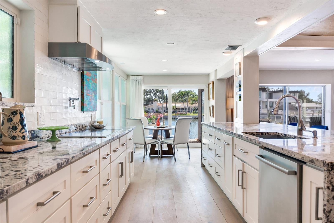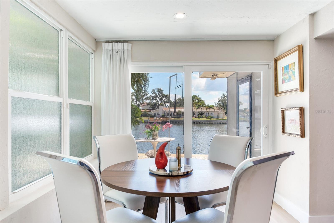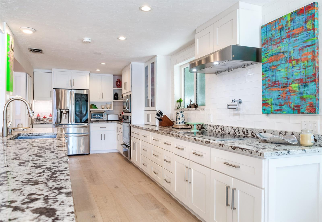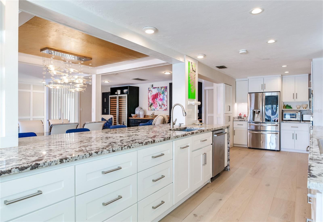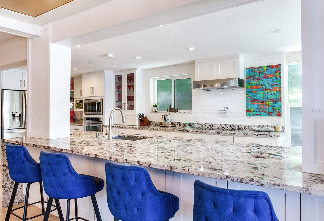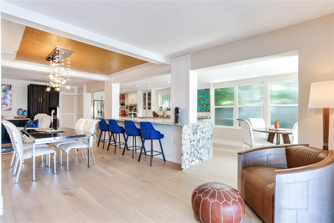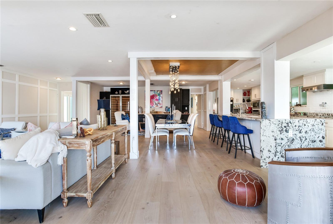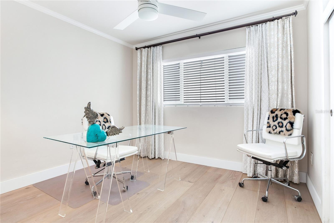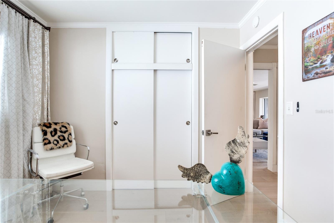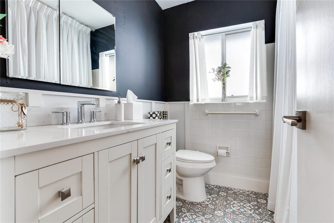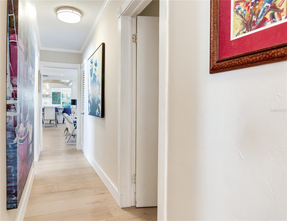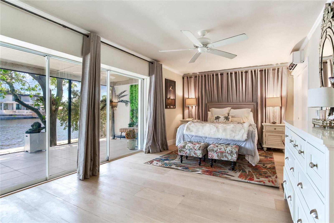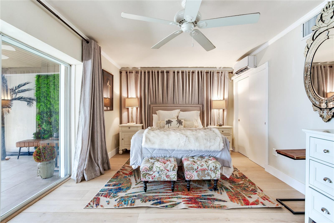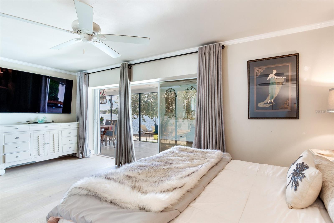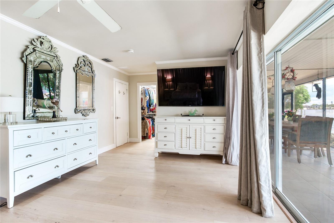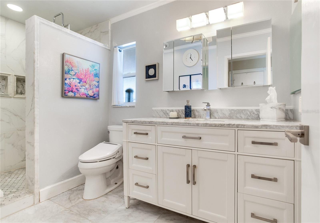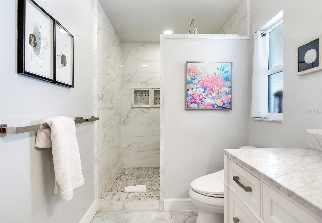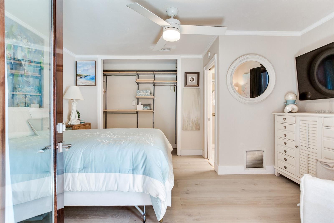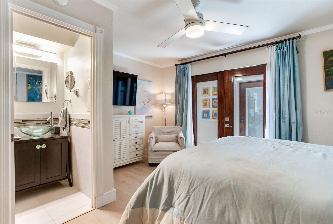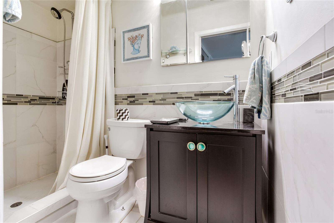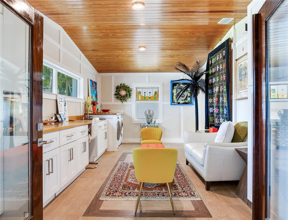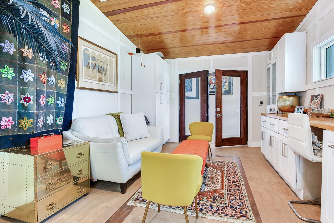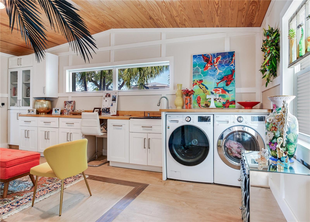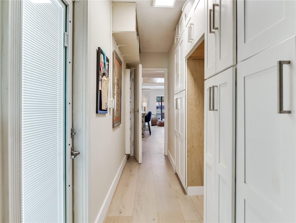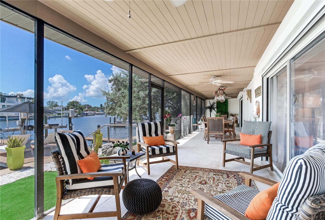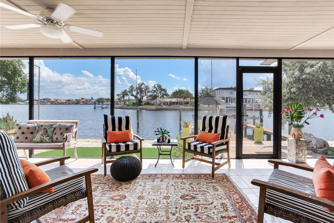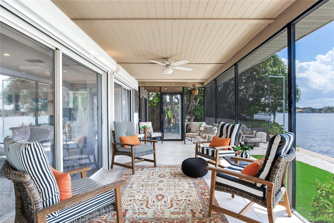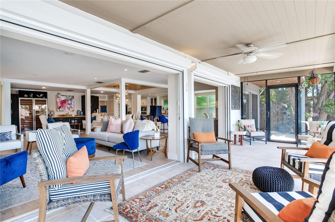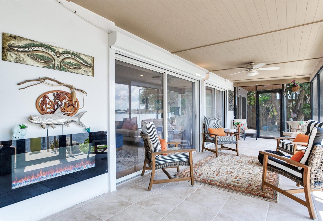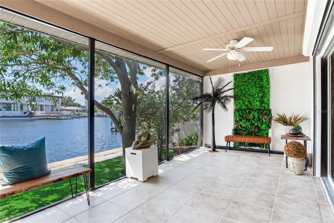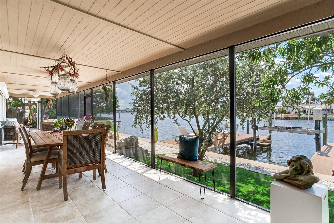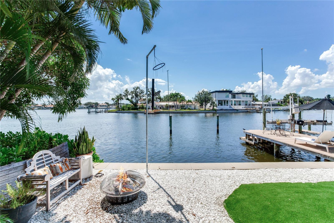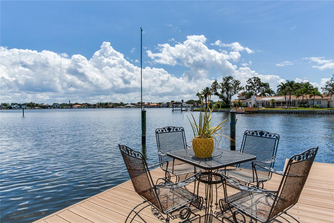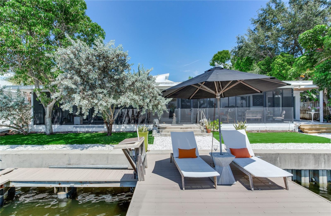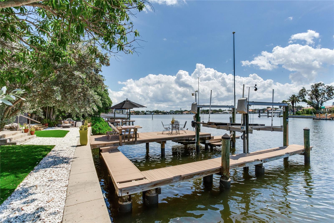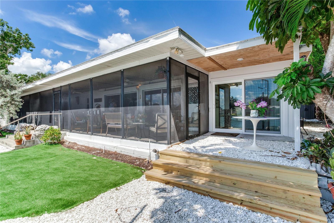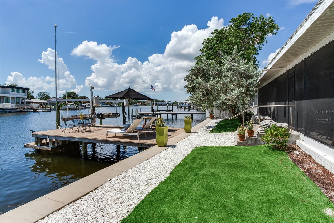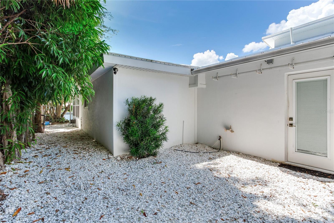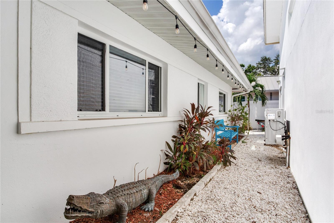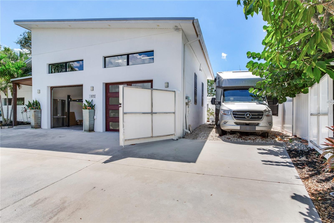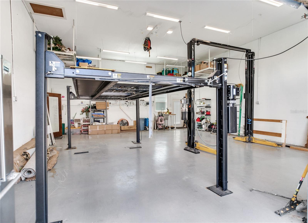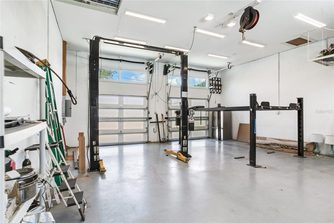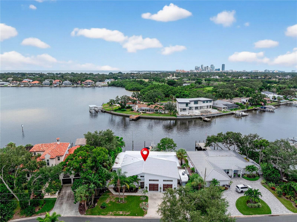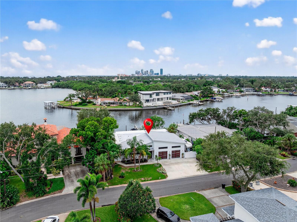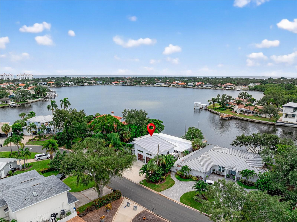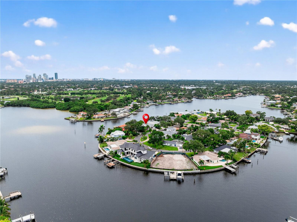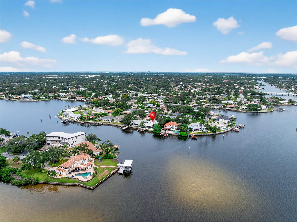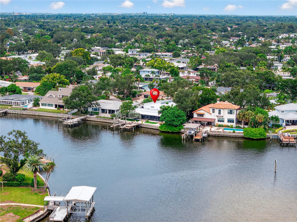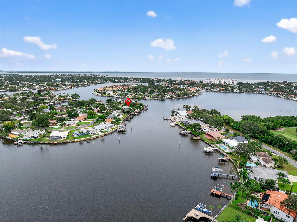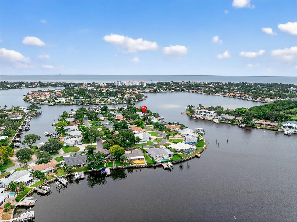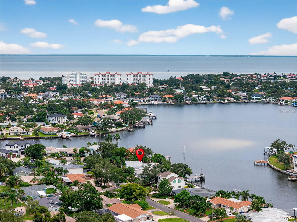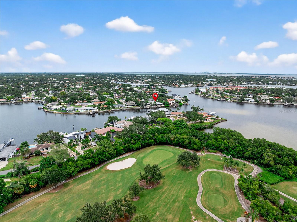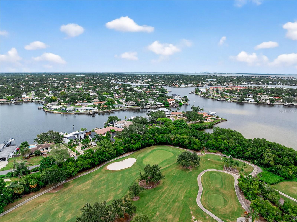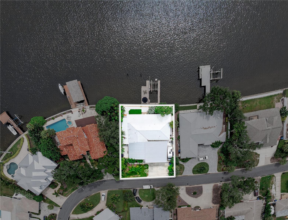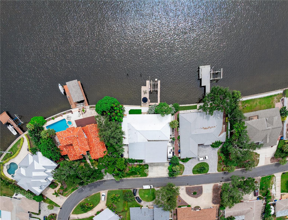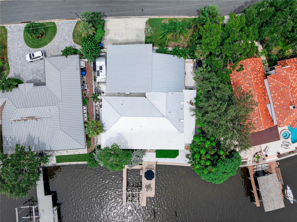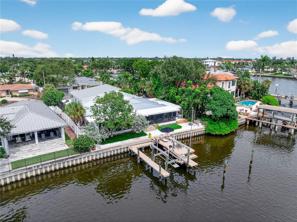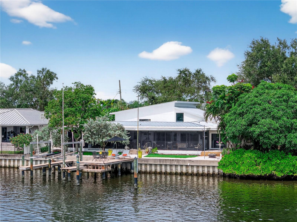1172 35th Avenue Ne, ST PETERSBURG, FL 33704
Property Photos
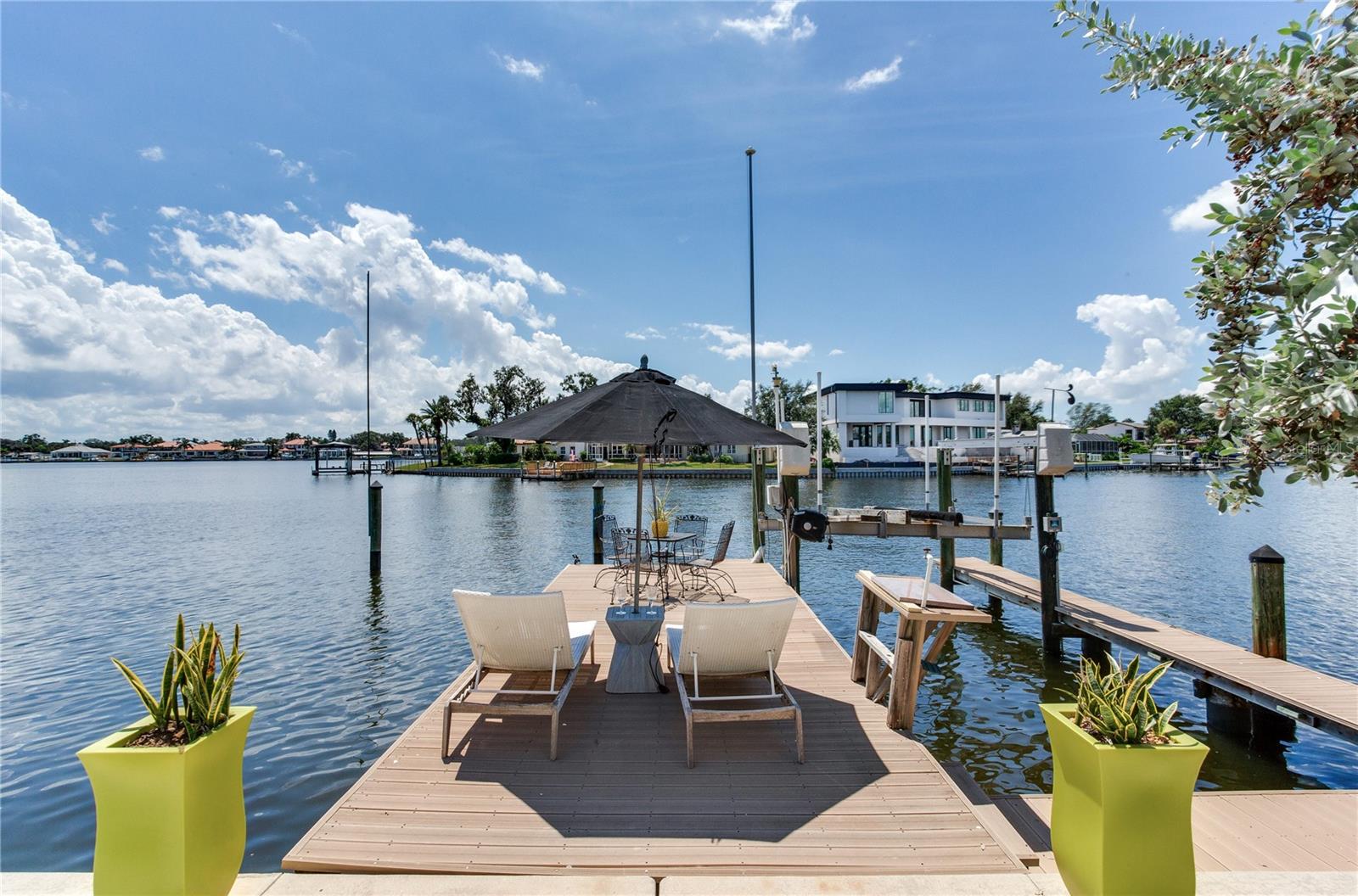
Would you like to sell your home before you purchase this one?
Priced at Only: $1,900,000
For more Information Call:
Address: 1172 35th Avenue Ne, ST PETERSBURG, FL 33704
Property Location and Similar Properties
- MLS#: TB8428911 ( Residential )
- Street Address: 1172 35th Avenue Ne
- Viewed: 151
- Price: $1,900,000
- Price sqft: $407
- Waterfront: Yes
- Wateraccess: Yes
- Waterfront Type: Bayou,Intracoastal Waterway
- Year Built: 1960
- Bldg sqft: 4670
- Bedrooms: 4
- Total Baths: 3
- Full Baths: 3
- Garage / Parking Spaces: 4
- Days On Market: 66
- Additional Information
- Geolocation: 27.8036 / -82.6185
- County: PINELLAS
- City: ST PETERSBURG
- Zipcode: 33704
- Subdivision: North East Park Shores
- Elementary School: North Shore
- Middle School: John Hopkins
- High School: St. Petersburg
- Provided by: COASTAL PROPERTIES GROUP INTERNATIONAL
- Contact: Kristin Leon
- 727-493-1555

- DMCA Notice
-
DescriptionMODERN WATERFRONT RETREAT | CAR ENTHUSIASTS & BOATERS PARADISE Experience the ultimate in coastal living with this meticulously remodeled 4 bedroom, 3 bath residence offering 2,934 sq ft of luxury and 81 feet of sparkling waterfront on Smacks Bayou. Every detail of this home has been thoughtfully updated to create a modern oasis where lifestyle, functionality, and elegance converge. Waterfront Lifestyle Wake up to panoramic bayou views, where dolphins are part of your daily backdrop. Enjoy breathtaking sunrises with your morning coffee and unwind to colorful sunsets from your expansive 58 foot screened porch. A private dock with boat slip and lift makes boating effortlessjust minutes to open Tampa Bay waters. Seamless Indoor Outdoor Living The homes design embraces open concept living with a fully remodeled chefs kitchen featuring an induction cooktop with MoveMode, quartz island seating for four, stainless steel appliances, and a charming breakfast nook. The living and dining areas flow effortlessly to the lanai, creating a perfect space for entertaining. A custom wine bar with 340 bottle Allavino cooler and built in cabinetry elevates the experience. Private Retreats The spacious primary suite offers water views and a spa inspired ensuite with a fully remodeled bathroom. Two additional guest bedroomsone ideal as a home officeplus a fourth bedroom ensure comfort and flexibility for family and visitors. Car Enthusiasts Dream Garage A newly constructed oversized two story garage is purpose built for collectors and hobbyists, equipped with two hydraulic car lifts, and abundant space for tools, shelving, and mechanical equipment. RV owners will love the dedicated side yard with electrical and wastewater hookups.
Payment Calculator
- Principal & Interest -
- Property Tax $
- Home Insurance $
- HOA Fees $
- Monthly -
For a Fast & FREE Mortgage Pre-Approval Apply Now
Apply Now
 Apply Now
Apply NowFeatures
Building and Construction
- Covered Spaces: 0.00
- Exterior Features: Garden, Hurricane Shutters, Lighting, Shade Shutter(s), Sliding Doors, Sprinkler Metered, Storage
- Fencing: Vinyl
- Flooring: Bamboo, Hardwood, Tile
- Living Area: 2934.00
- Other Structures: Shed(s), Storage
- Roof: Metal
Land Information
- Lot Features: Flood Insurance Required, City Limits, In County, Landscaped, Level, Near Marina, Near Public Transit, Paved
School Information
- High School: St. Petersburg High-PN
- Middle School: John Hopkins Middle-PN
- School Elementary: North Shore Elementary-PN
Garage and Parking
- Garage Spaces: 4.00
- Open Parking Spaces: 0.00
- Parking Features: Boat, Garage Door Opener, Golf Cart Parking, Ground Level, Oversized, RV Access/Parking, Workshop in Garage
Eco-Communities
- Green Energy Efficient: Appliances, HVAC
- Water Source: Public
Utilities
- Carport Spaces: 0.00
- Cooling: Central Air
- Heating: Central, Electric
- Pets Allowed: Cats OK, Dogs OK
- Sewer: Public Sewer
- Utilities: Cable Connected, Electricity Connected, Public, Sewer Connected, Sprinkler Meter, Sprinkler Recycled, Water Connected
Finance and Tax Information
- Home Owners Association Fee: 0.00
- Insurance Expense: 0.00
- Net Operating Income: 0.00
- Other Expense: 0.00
- Tax Year: 2024
Other Features
- Appliances: Bar Fridge, Built-In Oven, Convection Oven, Cooktop, Dishwasher, Disposal, Dryer, Electric Water Heater, Exhaust Fan, Freezer, Microwave, Range, Range Hood, Refrigerator, Washer, Wine Refrigerator
- Country: US
- Furnished: Furnished
- Interior Features: Built-in Features, Ceiling Fans(s), Dry Bar, Eat-in Kitchen, Living Room/Dining Room Combo, Open Floorplan, Smart Home, Stone Counters, Thermostat, Walk-In Closet(s), Wet Bar
- Legal Description: NORTH EAST PARK SHORES BLK 6, LOT 14
- Levels: One
- Area Major: 33704 - St Pete/Euclid
- Occupant Type: Vacant
- Parcel Number: 05-31-17-60588-006-0140
- Style: Custom, Mid-Century Modern
- View: Water
- Views: 151
- Zoning Code: RES
Nearby Subdivisions
Allendale Terrace
Allendale Terrace Blks A-b-1-2
Allendale Terrace Blks Ab12345
Barnard Erastus A S Rev Sub
Bellbrook Heights
Bellwood Sub Rev
Belvidere
Boswells J W Sub
Bridgeway Add
Broadway Add
Coffee Pot Add Rep
Coffee Pot Add Snell Hamletts
Coffee Pot Add Snell & Hamlett
Coffee Pot Bayou Add Rep
Coffee Pot Bayou Add Snell Ha
Crescent Park Heights
Curns W J Sub
Eden Isle 3rd Add
Eden Isle 4th Add
Eden Isle Sub
Eden Shores Sec 10
Eden Shores Sec 4
Eden Shores Sec 4 Blk 6 Lot 2
Eden Shores Sec 9 Pt Rep
Euclid Grove
Futch-wood-knowlton Sub
Futchwoodknowlton Sub
Hilcrest
Hudson City Sub Rev Rep
Hyde Park
Lemons Chas H Sub
Mango Park
Marcia Rep
Meadow Lawn 2nd Add
North Bay Heights
North Bay Hgts
North East Park Placido Shores
North East Park Shores
Old Kentucky
Pinellas Add To St Petersburg
Porachs Add 3
Renwick Erle Sub 1
Ross Oaks
Shofis North Shore Refile
Snell Hamletts
Snell Hamletts North Shore Ad
Snell & Hamletts North Shore A
Snell Isle Brightbay
Snell Isle Brightwaters
Snell Isle Brightwaters Rep Pt
Snell Isle Brightwaters Rep. P
Snell Isle Brightwaters Sec 1
Snell Isle Brightwaters Sec 2
Snell Isle Estates Pt Rep
Snell Isle Rev Rep Brightsides
Snell Isle Shores
Snell Isles Estates
Snell Park Ests
Snells C Perry North Shore Add
Spring Hill Rev
Summit Park
Virginia Heights

- Broker IDX Sites Inc.
- 750.420.3943
- Toll Free: 005578193
- support@brokeridxsites.com



