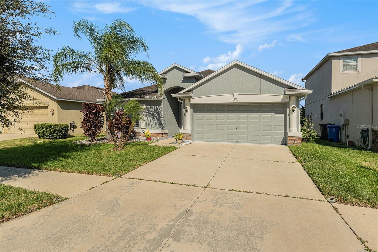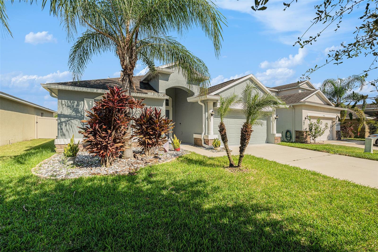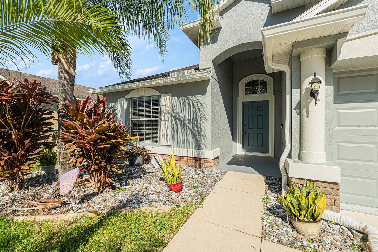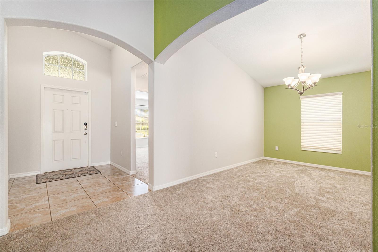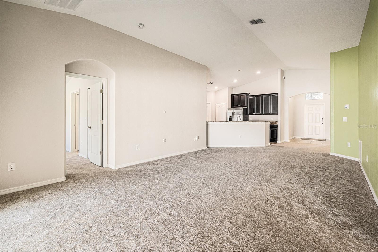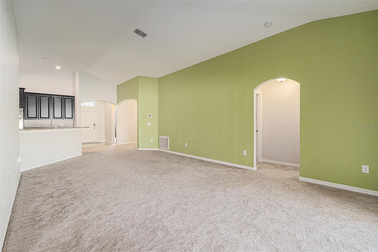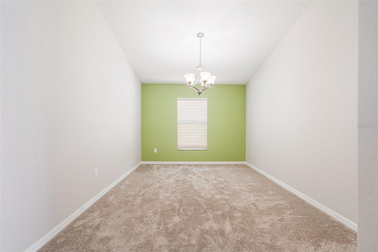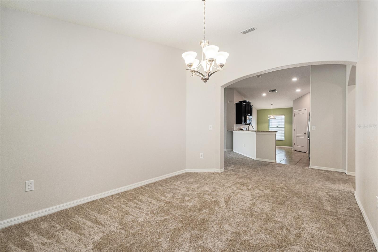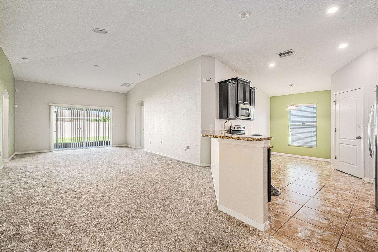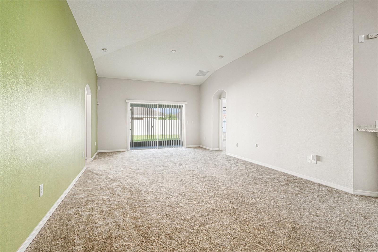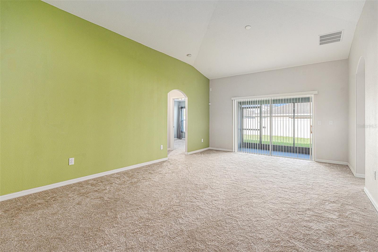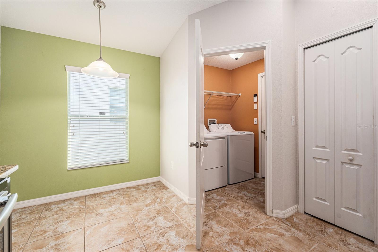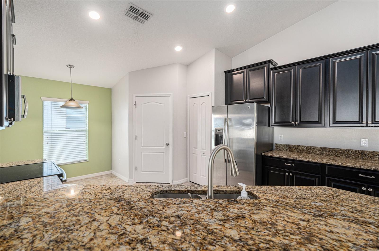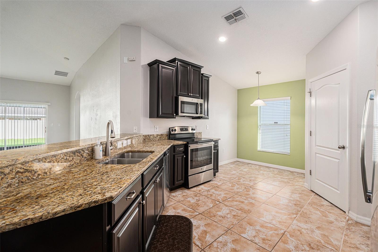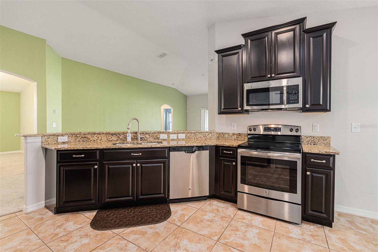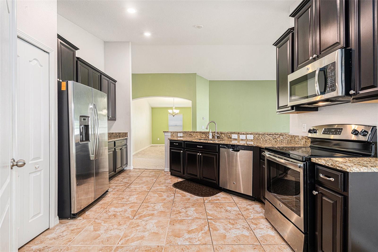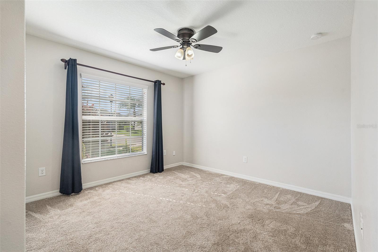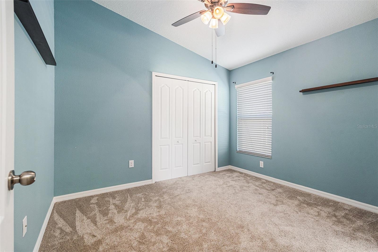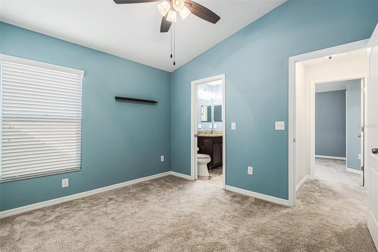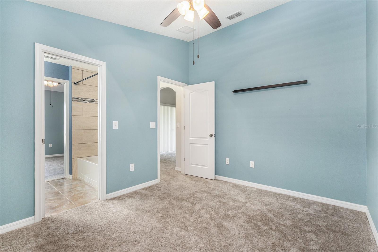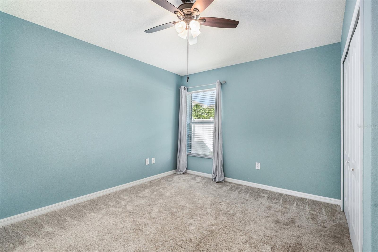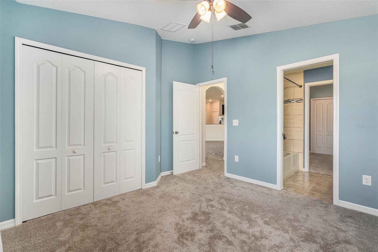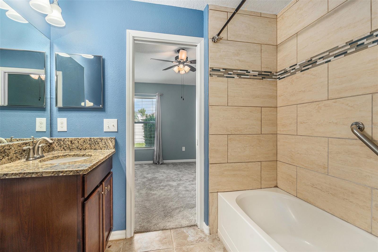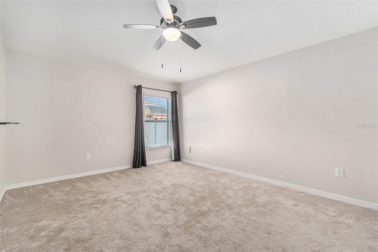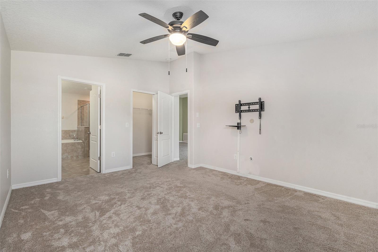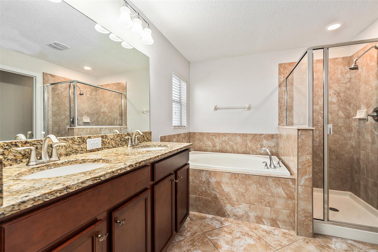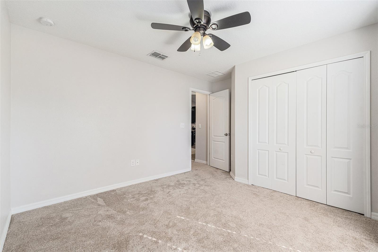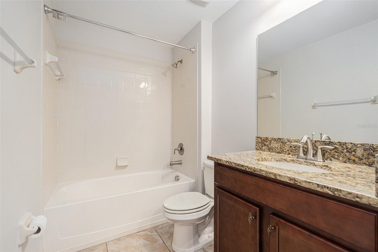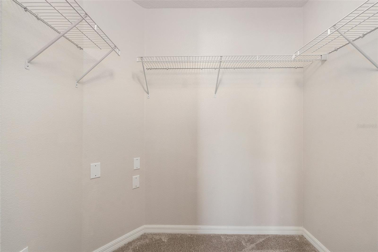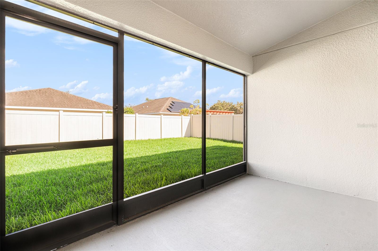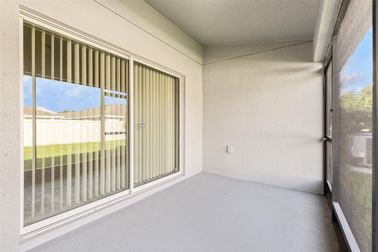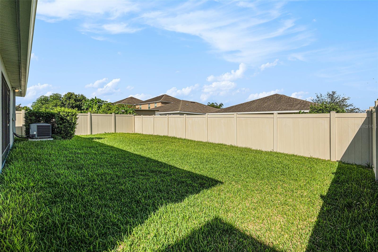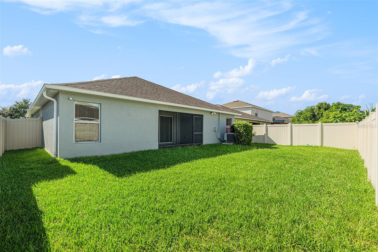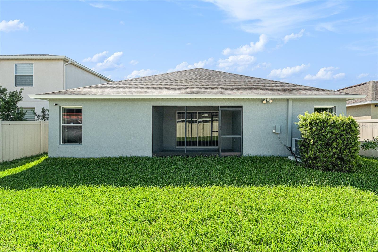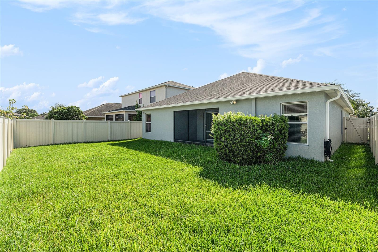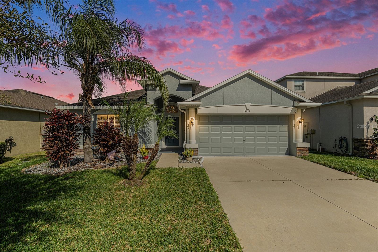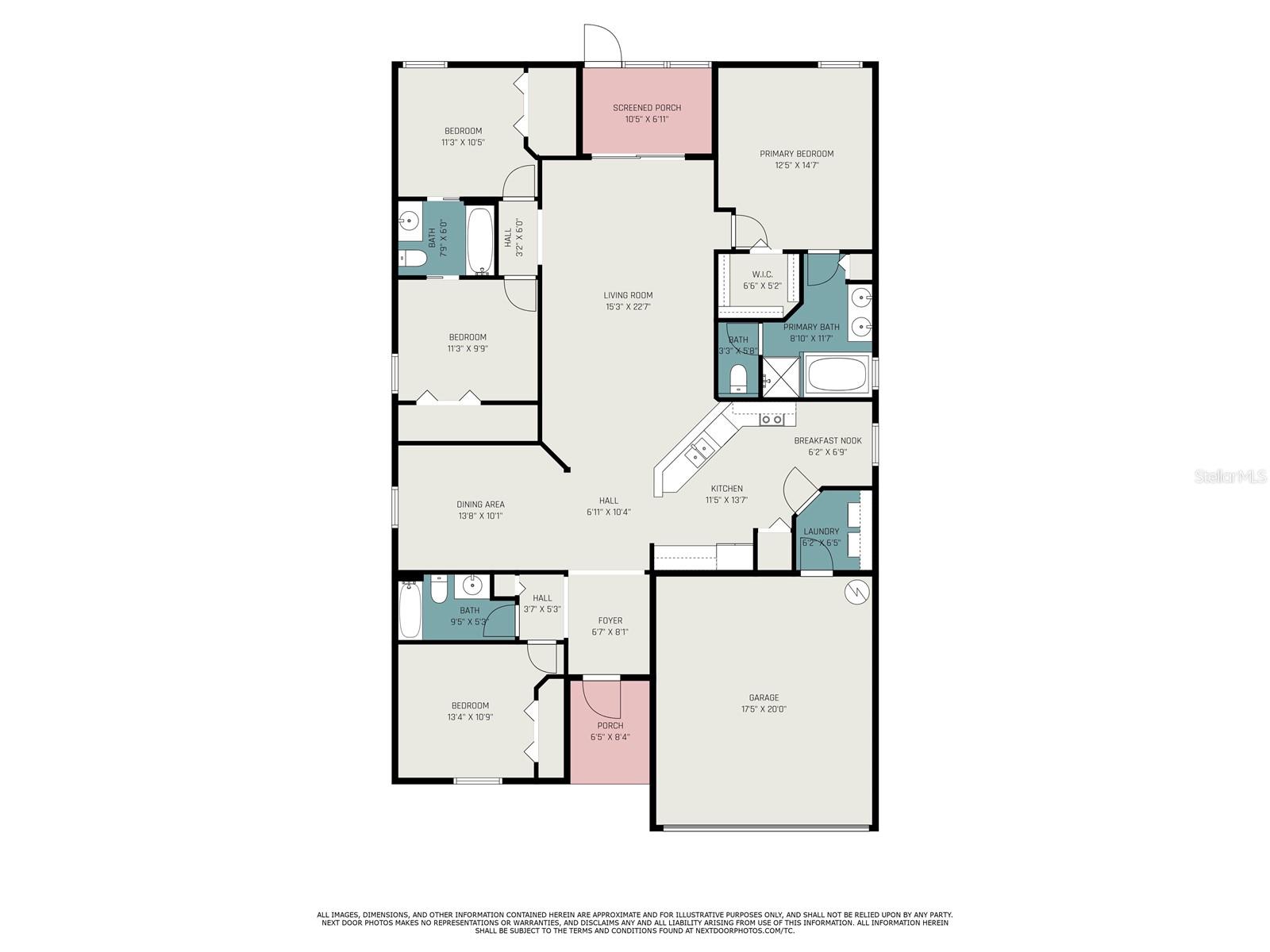15414 Fire Rock Place, RUSKIN, FL 33573
Property Photos
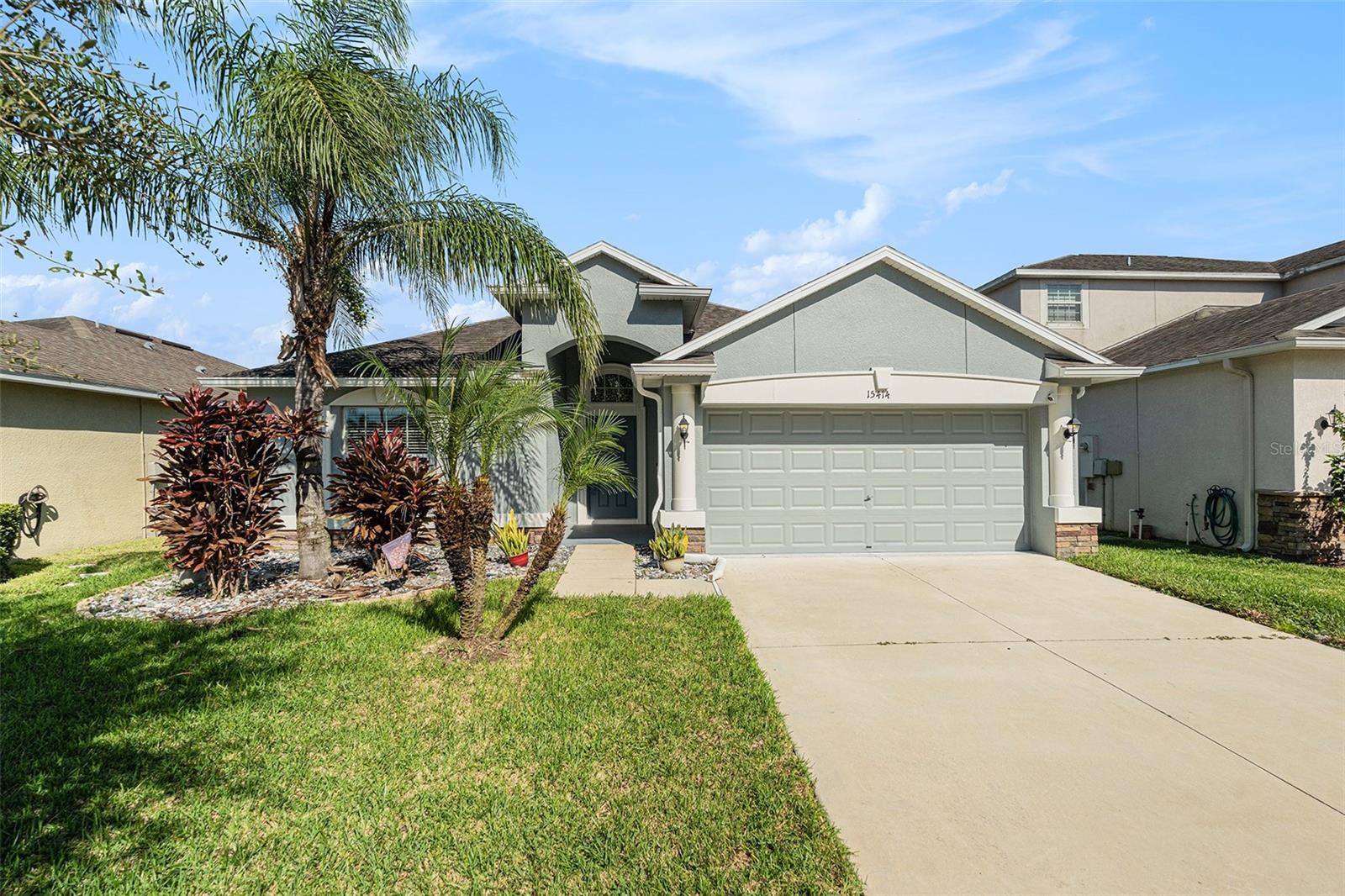
Would you like to sell your home before you purchase this one?
Priced at Only: $327,900
For more Information Call:
Address: 15414 Fire Rock Place, RUSKIN, FL 33573
Property Location and Similar Properties
- MLS#: TB8427495 ( Residential )
- Street Address: 15414 Fire Rock Place
- Viewed: 7
- Price: $327,900
- Price sqft: $132
- Waterfront: No
- Year Built: 2016
- Bldg sqft: 2476
- Bedrooms: 4
- Total Baths: 3
- Full Baths: 3
- Garage / Parking Spaces: 2
- Days On Market: 6
- Additional Information
- Geolocation: 27.7456 / -82.3622
- County: HILLSBOROUGH
- City: RUSKIN
- Zipcode: 33573
- Subdivision: Cypress Creek Ph 2
- Elementary School: Cypress Creek HB
- Middle School: Shields HB
- High School: Lennard HB
- Provided by: PEOPLE'S CHOICE REALTY SVC LLC
- Contact: Keithroy Demming
- 813-933-0677

- DMCA Notice
-
DescriptionCan you imagine living in your gorgeous new home with NO light bill? Stop imaginingits real! This incredible property comes equipped with PAID OFF SOLAR PANELS, leaving you with only a $21 TECO connection fee each month. Thats right luxury living and energy savings all in one! This beautifully maintained 4 bedroom, 3 bathroom, 2 car garage home checks every box: Bright, airy, split floor plan, soaring ceilings, and lots of natural light. Open concept living with granite countertops throughout, stainless steel appliances, and plenty of cabinet space. Private owners suite retreat with walk in closet, dual sinks, a spacious walk in shower and a separate tub for unwinding with a bubble bath. Lush landscaping and fantastic curb appeal that wows from the moment you arrive. Just want to mention again that YOU WILL BE SAVING EACH MONTH AS YOUR ELECTRIC BILL WILL ONLY BE AROUND $21.00! Step outside and enjoy Florida living at its best in your beautifully landscaped, FENCED backyardperfect for cookouts, entertaining, or just relaxing in the sunshine. But the lifestyle doesnt stop thereyour community is loaded with resort style amenities like a sparkling community pool for endless summer fun. Playgrounds for adventure and playtime. Dog parks where your four legged family members can run free. All of this, plus a prime location near top rated schools, shopping, dining, and major highways for ultimate convenience. Dont waitthis energy saving beauty is waiting for you! This property qualifies for 100% financing or down payment assistance when using listing preferred lender. Schedule your showing today and step into the dream lifestyle you have been waiting for.
Payment Calculator
- Principal & Interest -
- Property Tax $
- Home Insurance $
- HOA Fees $
- Monthly -
For a Fast & FREE Mortgage Pre-Approval Apply Now
Apply Now
 Apply Now
Apply NowFeatures
Building and Construction
- Covered Spaces: 0.00
- Exterior Features: Hurricane Shutters, Rain Gutters, Sidewalk, Sliding Doors, Sprinkler Metered
- Fencing: Fenced, Vinyl
- Flooring: Carpet, Ceramic Tile
- Living Area: 1908.00
- Roof: Shingle
School Information
- High School: Lennard-HB
- Middle School: Shields-HB
- School Elementary: Cypress Creek-HB
Garage and Parking
- Garage Spaces: 2.00
- Open Parking Spaces: 0.00
Eco-Communities
- Water Source: Public
Utilities
- Carport Spaces: 0.00
- Cooling: Central Air
- Heating: Central
- Pets Allowed: Breed Restrictions, Cats OK, Dogs OK, Yes
- Sewer: Public Sewer
- Utilities: BB/HS Internet Available, Cable Available, Electricity Available, Electricity Connected, Phone Available, Sewer Connected, Underground Utilities, Water Connected
Amenities
- Association Amenities: Basketball Court, Clubhouse, Fitness Center, Park, Playground, Pool, Recreation Facilities
Finance and Tax Information
- Home Owners Association Fee Includes: Pool
- Home Owners Association Fee: 260.00
- Insurance Expense: 0.00
- Net Operating Income: 0.00
- Other Expense: 0.00
- Tax Year: 2024
Other Features
- Appliances: Dishwasher, Disposal, Dryer, Electric Water Heater, Microwave, Range, Refrigerator, Washer, Water Filtration System, Water Softener
- Association Name: Helen Hell
- Association Phone: 813-565-4663
- Country: US
- Interior Features: Built-in Features, Ceiling Fans(s), Eat-in Kitchen, High Ceilings, Open Floorplan, Solid Surface Counters, Solid Wood Cabinets, Split Bedroom, Stone Counters, Thermostat, Walk-In Closet(s)
- Legal Description: CYPRESS CREEK PHASE 2 LOT 3 BLOCK 8
- Levels: One
- Area Major: 33573 - Sun City Center / Ruskin
- Occupant Type: Vacant
- Parcel Number: U-36-31-19-954-000008-00003.0
- Possession: Close Of Escrow
- Zoning Code: PD
Similar Properties
Nearby Subdivisions
Belmont
Belmont North Ph 2a
Belmont North Ph 2b
Belmont North Ph 2c
Belmont Ph 1a
Belmont Ph 1b
Belmont Ph 1c-1 Pt Rep
Belmont Ph 1c1 Pt Rep
Belmont South Ph 2d Paseo Al
Belmont South Ph 2e
Belmont South Ph 2f
Belmont South Phase 2d
Cypress Creek
Cypress Creek Ph 1
Cypress Creek Ph 2
Cypress Creek Ph 3
Cypress Creek Ph 4b
Cypress Creek Ph 5a
Cypress Mill Ph 1a
Cypress Mill Ph 1a Lot 28 Bloc
Fairway Palms A Condo Bldg 7
La Paloma Village

- Broker IDX Sites Inc.
- 750.420.3943
- Toll Free: 005578193
- support@brokeridxsites.com



