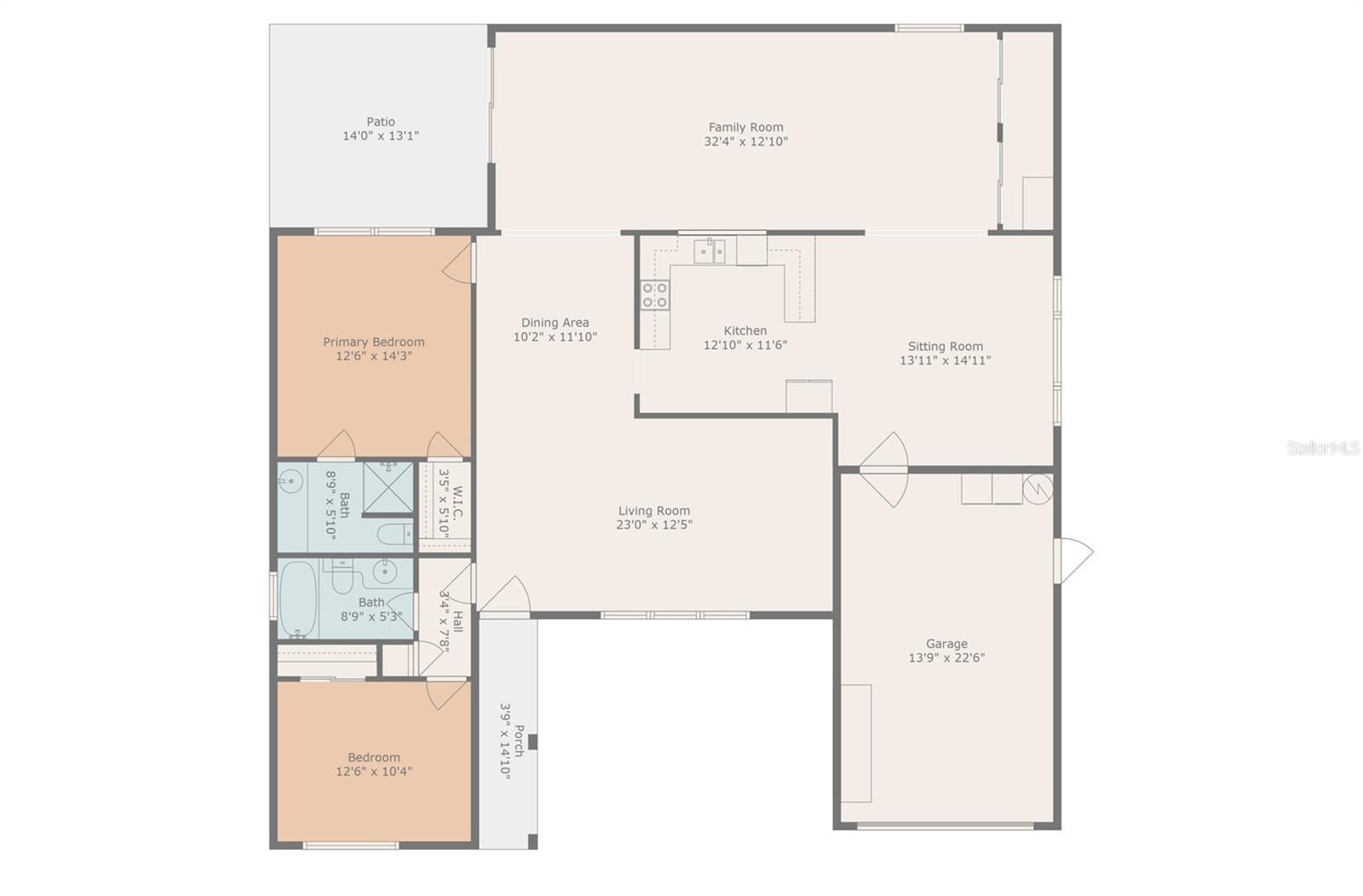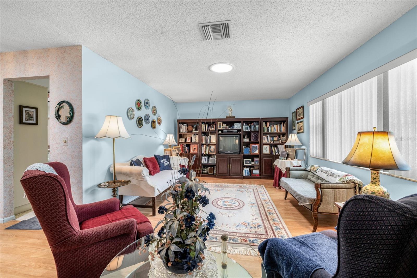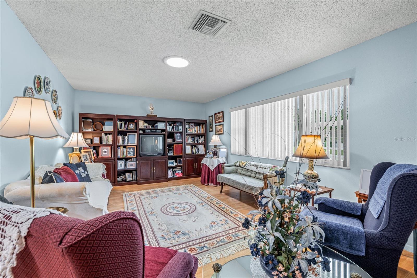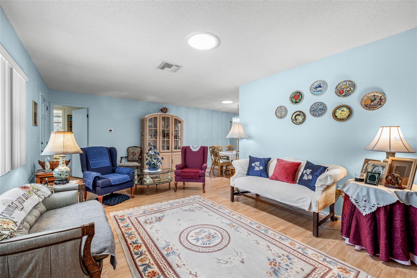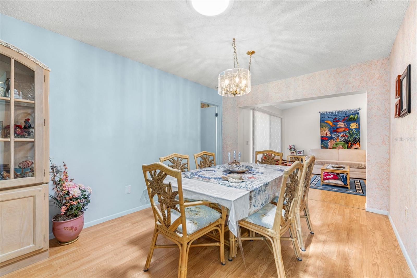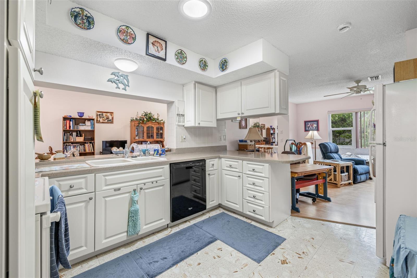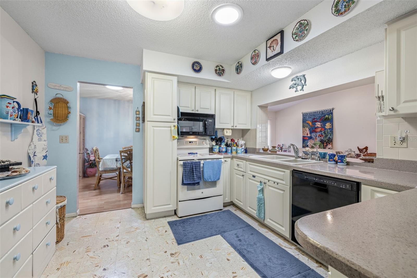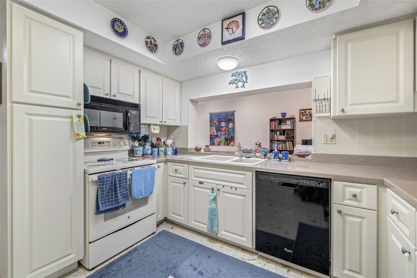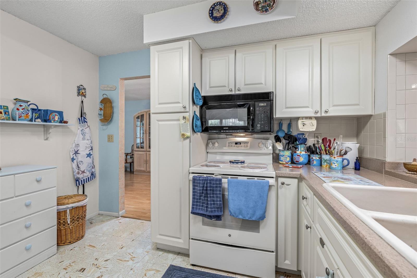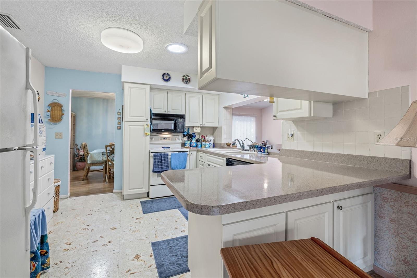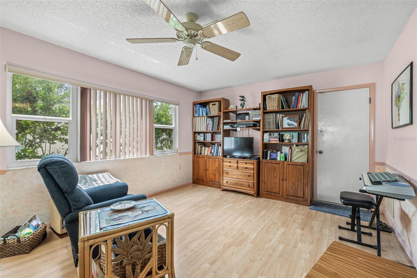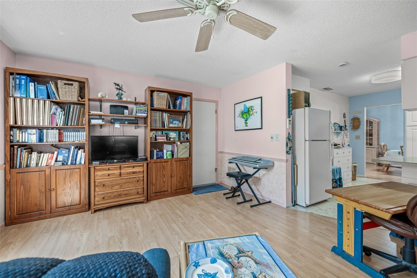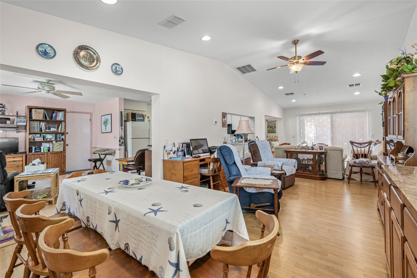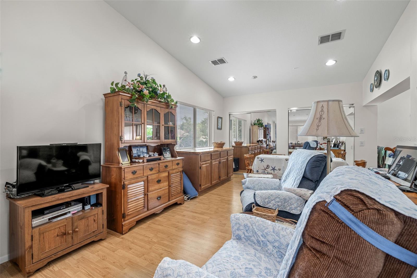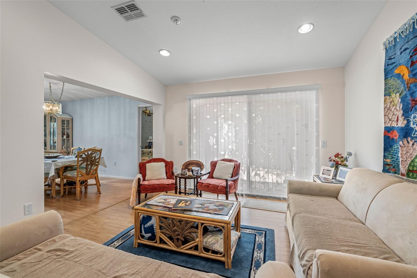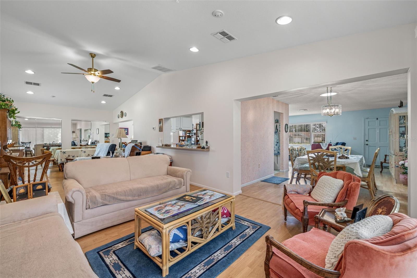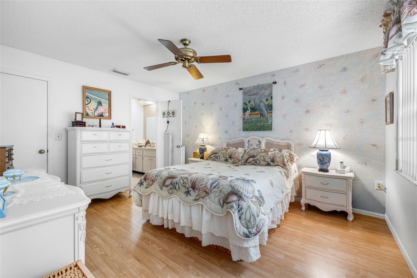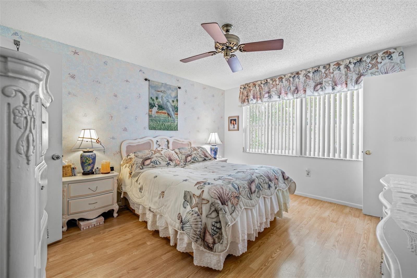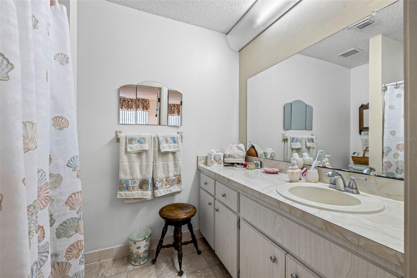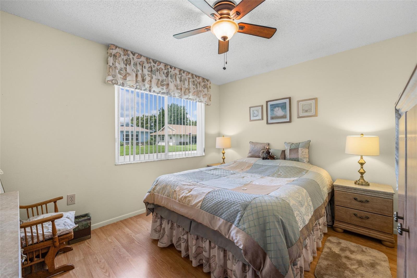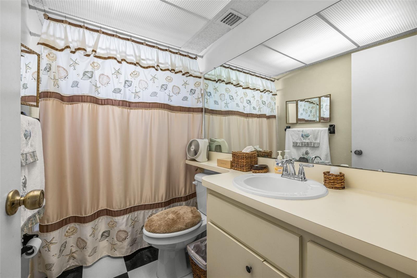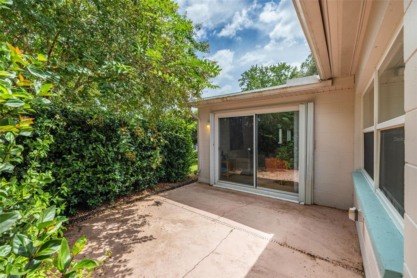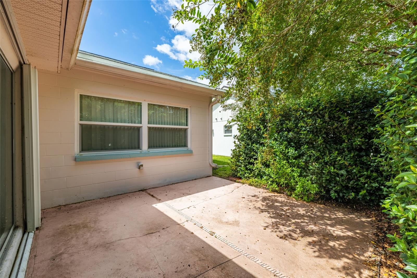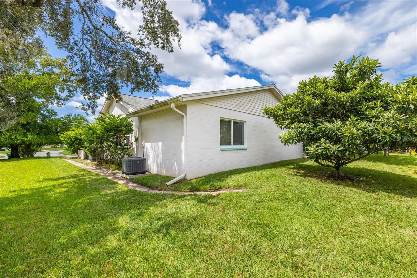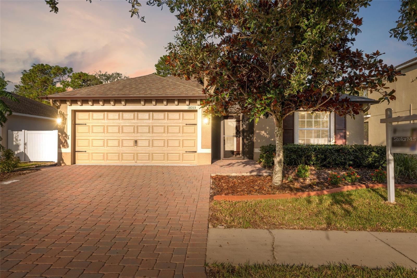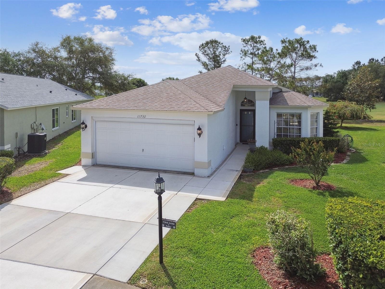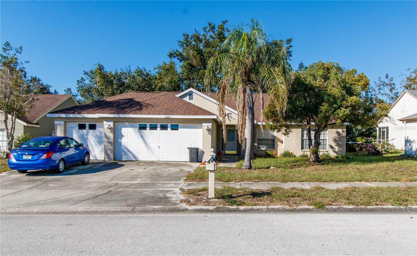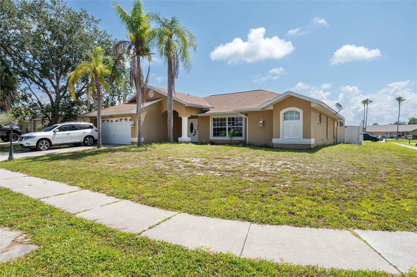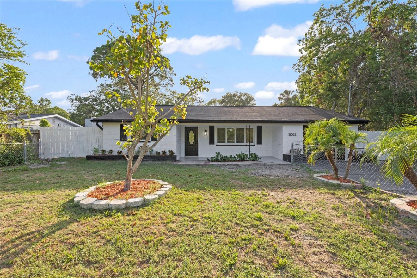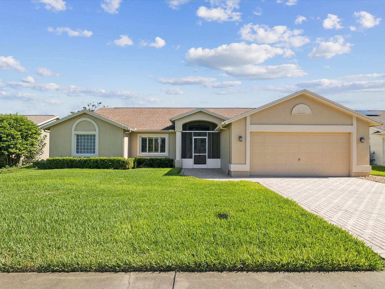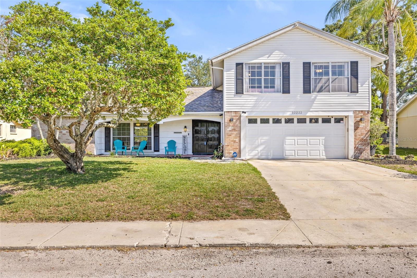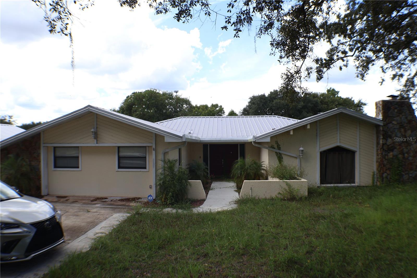13004 Serpentine Drive, HUDSON, FL 34667
Property Photos
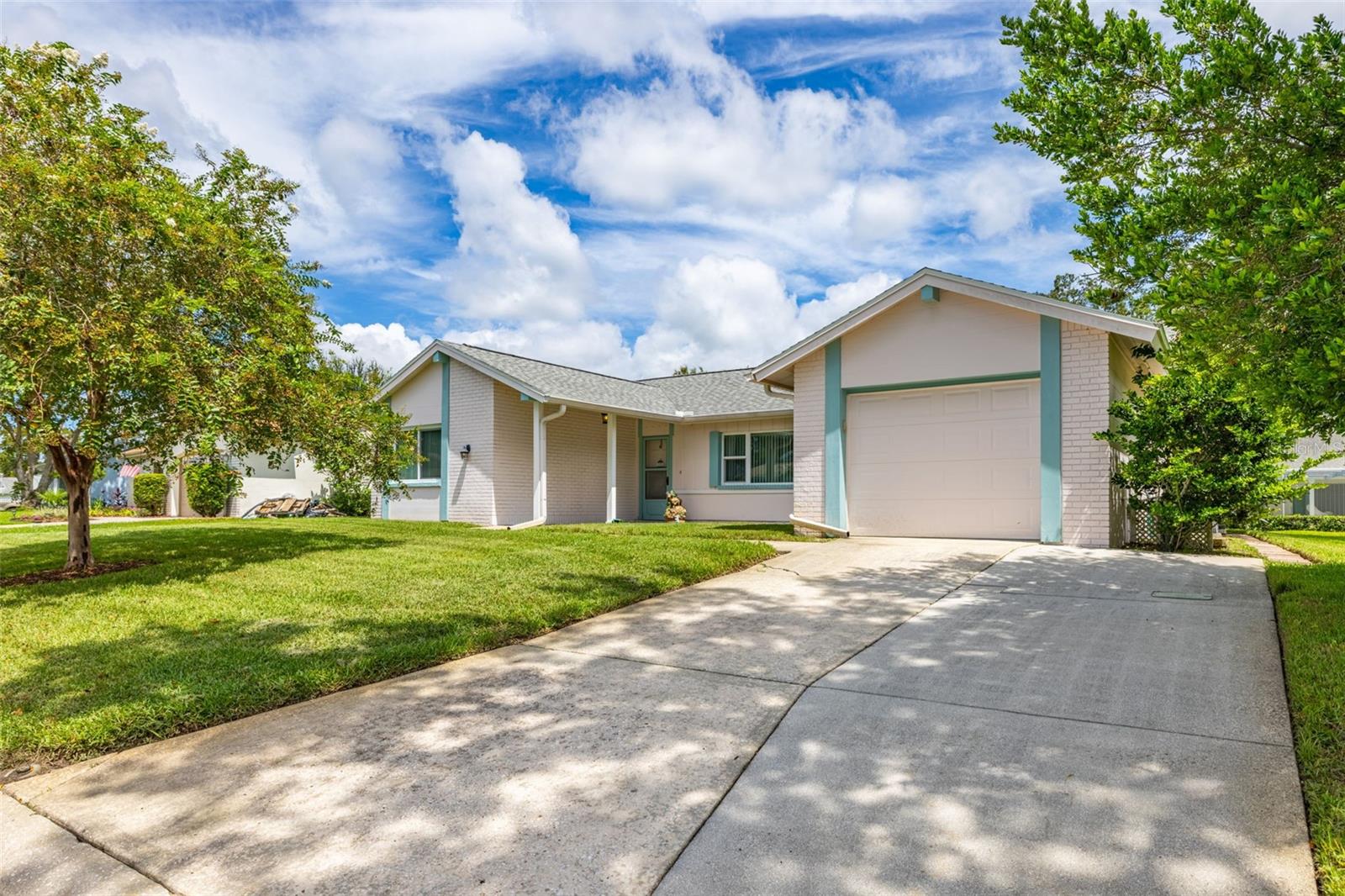
Would you like to sell your home before you purchase this one?
Priced at Only: $345,000
For more Information Call:
Address: 13004 Serpentine Drive, HUDSON, FL 34667
Property Location and Similar Properties
- MLS#: TB8426979 ( Residential )
- Street Address: 13004 Serpentine Drive
- Viewed: 57
- Price: $345,000
- Price sqft: $161
- Waterfront: No
- Year Built: 1979
- Bldg sqft: 2138
- Bedrooms: 2
- Total Baths: 2
- Full Baths: 2
- Garage / Parking Spaces: 1
- Days On Market: 50
- Additional Information
- Geolocation: 28.3458 / -82.6681
- County: PASCO
- City: HUDSON
- Zipcode: 34667
- Subdivision: Beacon Woods East Sandpiper
- Elementary School: Hudson Primary Academy (K 3)
- Middle School: Hudson Academy ( 4 8)
- High School: Fivay High PO
- Provided by: KELLY REALTY GROUP LLC
- Contact: Teri Kelly
- 727-276-8477

- DMCA Notice
-
DescriptionWelcome to your new home in Beacon Woods! This spacious 2 bedroom, 2 bath single family home with over 1,800 sq. ft. of living space is move in ready and full of charm. Tucked inside the desirable Beacon Woods community in Hudson, this property offers comfort, functionality, and peace of mind with major updates already done. As you step inside, youll immediately notice how bright and welcoming this home feels, thanks to 3 solar tubes that enhance the living areas with natural light. The large formal dining room has plenty of space for holiday gatherings, dinner parties, or even game night with friends. The updated kitchen features glazed countertops, upgraded cabinetry, reverse osmosis system and ample storage, with a pass through to the Great Room for easy entertaining. Just off the kitchen is the cozy family room/den with access to the attached one car garage. One of the standout features of this home is the extra large Great Roomadding about 432 sq. ft. of versatile living space! Whether you need a home office, media room, hobby space, or playroom, this area is ready to adapt to your lifestyle. It boasts recessed lighting, laminate flooring, built in floor to ceiling storage, and a hurricane impact sliding glass door that opens to the private patio. The split floor plan offers privacy for both bedrooms. The primary suite includes laminate flooring, a walk in closet, en suite bath, and serene views of the rear patio. The secondary bedroom and bathroom can even function as a private guest suite with a hallway door which closes for privacy. Outside, enjoy your private patioa perfect spot to BBQ, relax with your morning coffee, or soak up the Florida sunshine. Recent improvements give you peace of mind: Roof (2019) with 3rd nail for insurance discounts; laminate flooring, no carpet; A/C 2023 with ultra violet light and new ductwork; hurricane impact windows throughout, including the sliding glass door; solar screens; Cat 5 screens for front and side door; hurricane shutters; water softener and charcoal water filter. This home is not located in a flood zone, which means flood insurance is not required! The low HOA fees provide access to fantastic amenities including a clubhouse, pool, tennis courts, shuffleboard, and more. All this, just minutes from Sun West Park, Hudson Beach, shopping, dining, golf courses, hospitals, and only about 35 minutes to Tampa International Airport. Dont miss your chance to own this wonderful Beacon Woods homeschedule your showing today!
Payment Calculator
- Principal & Interest -
- Property Tax $
- Home Insurance $
- HOA Fees $
- Monthly -
For a Fast & FREE Mortgage Pre-Approval Apply Now
Apply Now
 Apply Now
Apply NowFeatures
Building and Construction
- Covered Spaces: 0.00
- Exterior Features: Lighting, Private Mailbox, Rain Gutters, Sliding Doors
- Flooring: Laminate, Linoleum
- Living Area: 1802.00
- Roof: Shingle
School Information
- High School: Fivay High-PO
- Middle School: Hudson Academy ( 4-8)
- School Elementary: Hudson Primary Academy (K-3)
Garage and Parking
- Garage Spaces: 1.00
- Open Parking Spaces: 0.00
- Parking Features: Garage Door Opener
Eco-Communities
- Water Source: None
Utilities
- Carport Spaces: 0.00
- Cooling: Central Air
- Heating: Central, Electric
- Pets Allowed: Yes
- Sewer: Public Sewer
- Utilities: BB/HS Internet Available, Cable Connected, Electricity Connected, Public, Sewer Connected, Water Connected
Finance and Tax Information
- Home Owners Association Fee: 92.00
- Insurance Expense: 0.00
- Net Operating Income: 0.00
- Other Expense: 0.00
- Tax Year: 2024
Other Features
- Appliances: Dishwasher, Electric Water Heater, Microwave, Range, Refrigerator
- Association Name: Association Manager
- Association Phone: 727-863-5447
- Country: US
- Furnished: Negotiable
- Interior Features: Ceiling Fans(s), Primary Bedroom Main Floor, Solid Wood Cabinets, Split Bedroom, Thermostat, Walk-In Closet(s), Window Treatments
- Legal Description: BEACON WOODS EAST SANDPIPER VLG PB 16 PGS 67-71 LOT 181 OR 4855 PG 897 & OR 6503 PG 38
- Levels: One
- Area Major: 34667 - Hudson/Bayonet Point/Port Richey
- Occupant Type: Owner
- Parcel Number: 16-25-02-092.0-000.00-181.0
- Possession: Close Of Escrow
- View: Park/Greenbelt
- Views: 57
- Zoning Code: R4
Similar Properties
Nearby Subdivisions
Arlington Woods Ph 1b
Autumn Oaks
Barrington Woods
Barrington Woods Ph 02
Barrington Woods Ph 06
Bayonet Point
Beacon Ridge Woodbine Village
Beacon Woods Bear Creek
Beacon Woods Coachwood Village
Beacon Woods East
Beacon Woods East Sandpiper
Beacon Woods East Vlgs 16 17
Beacon Woods Fairview Village
Beacon Woods Fairway Village
Beacon Woods Greenside Village
Beacon Woods Greenwood Village
Beacon Woods Pinewood Village
Beacon Woods Village
Beacon Woods Village 07
Bella Terra
Berkley Village
Berkley Woods
Bolton Heights West
Briar Oaks Village 01
Briar Oaks Village 2
Briarwoods
Briarwoods Phase 1
Cape Cay
Clayton Village Ph 02
Country Club Estates
Di Paola Sub
Driftwood Isles
Emerald Fields
Fairway Oaks
Glenwood Village Condo
Golf Club Village
Gulf Coast Acres
Gulf Coast Hwy Est 1st Add
Gulf Coast Retreats
Gulf Harbor
Gulf Shores
Gulf Side Acres
Gulf Side Estates
Gulfside Terrace
Heritage Pines Village
Heritage Pines Village 01
Heritage Pines Village 02 Rep
Heritage Pines Village 03
Heritage Pines Village 04
Heritage Pines Village 05
Heritage Pines Village 06
Heritage Pines Village 07
Heritage Pines Village 11 20d
Heritage Pines Village 12
Heritage Pines Village 14
Heritage Pines Village 14 Unit
Heritage Pines Village 15
Heritage Pines Village 17
Heritage Pines Village 18
Heritage Pines Village 19
Heritage Pines Village 20
Heritage Pines Village 20 Unit
Heritage Pines Village 21 25
Heritage Pines Village 22
Heritage Pines Village 23
Heritage Pines Village 24
Heritage Pines Village 29
Highland Hills
Highlands Ph 01
Highlands Ph 02
Highlands Ph 2
Holiday Estates
Hudson
Hudson Beach 1st Add
Hudson Beach Estates
Hudson Beach Estates #3
Hudson Beach Estates 3
Hudson Beach Estates Un 3 Add
Iuka
Killarney Shores Gulf
Lakeside Woodlands
Leisure Beach
Long Lake Estates
Ma-rene Estates
Marene Estates
Mill Creek
Millwood Village
Not Applicable
Not In Hernando
Not On List
Oak Lakes Ranchettes
Pleasure Isles
Pleasure Isles 1st Add
Pleasure Isles 2nd Add
Port Richey Land Co Sub
Rainbow Oaks
Ravenswood Village
Riviera Estates
Riviera Estates Rep
Rolling Oaks Estates
Sea Pine
Sea Pines
Sea Pines Sub
Sea Ranch
Sea Ranch On Gulf
Sea Ranch On The Gulf
Spring Hill
Suncoast Terrace
Sunset Estates
Sunset Island
The Estates
Vista Del Mar
Viva Villas
Viva Villas 1st Add
Waterway Shores
Windsor Mill

- Broker IDX Sites Inc.
- 750.420.3943
- Toll Free: 005578193
- support@brokeridxsites.com



