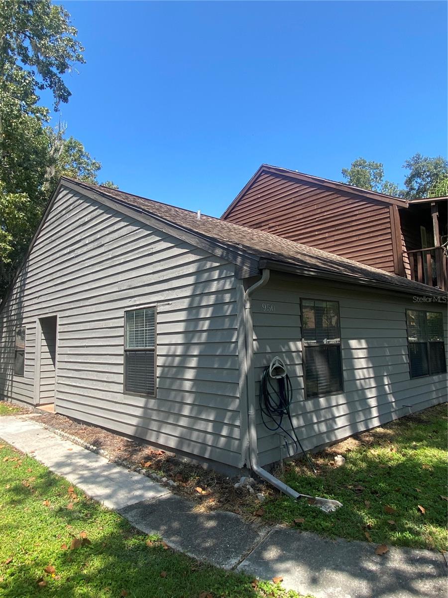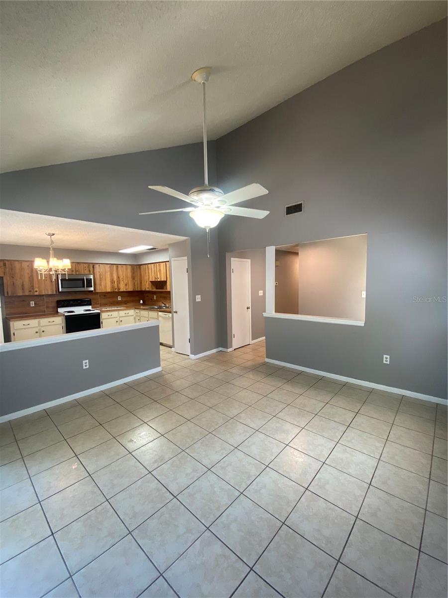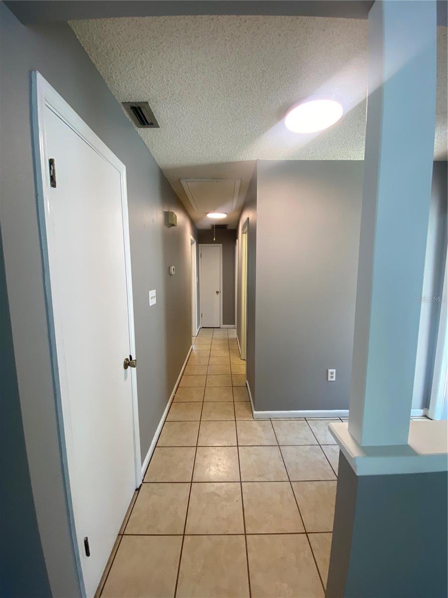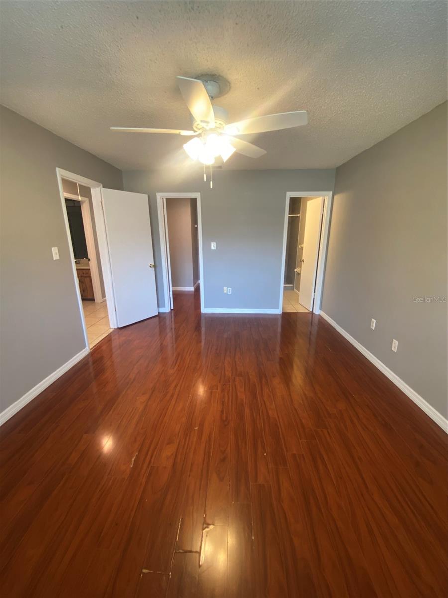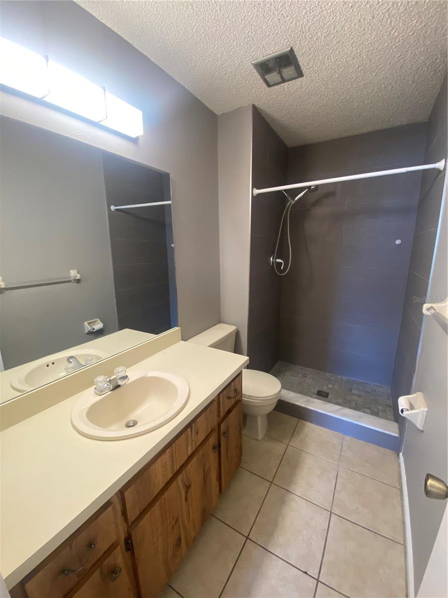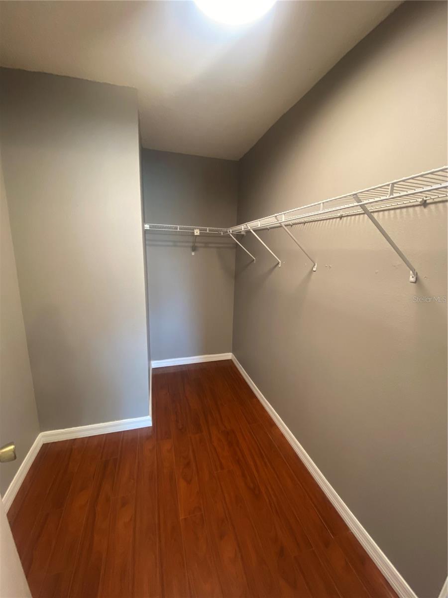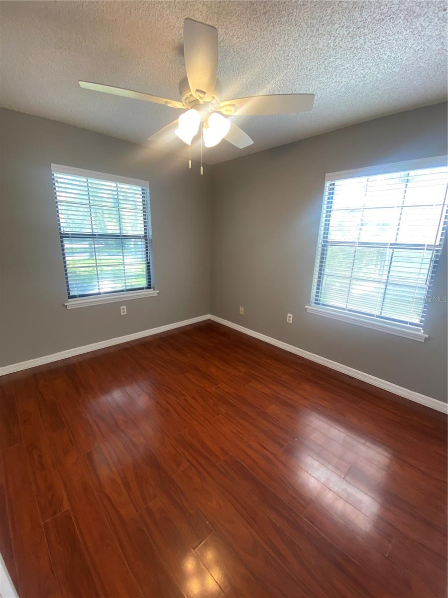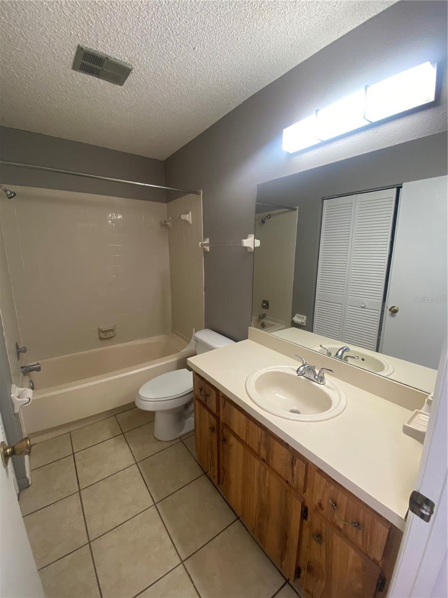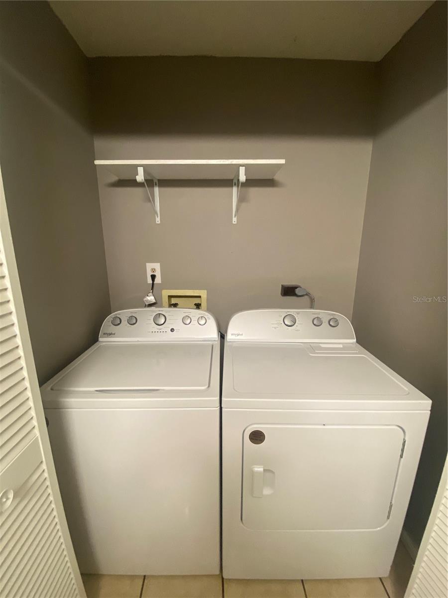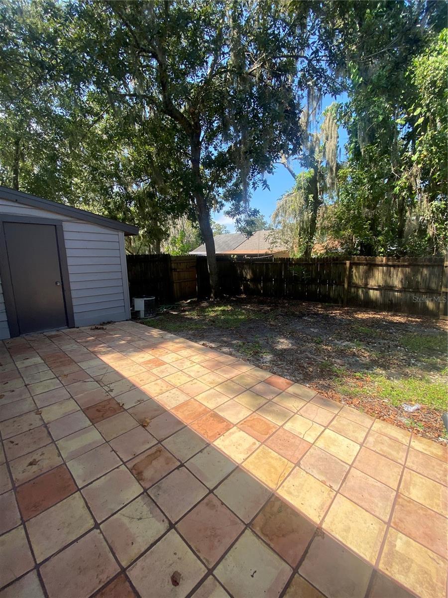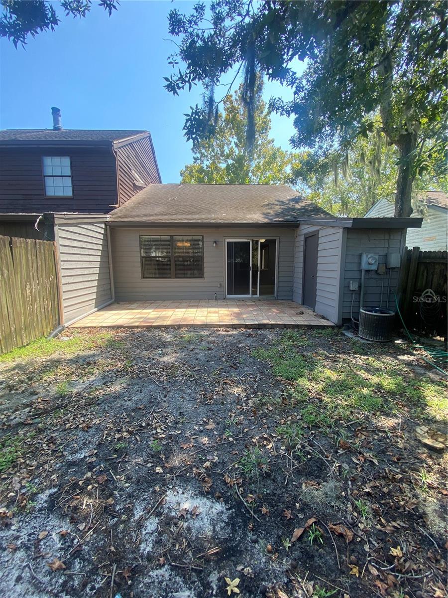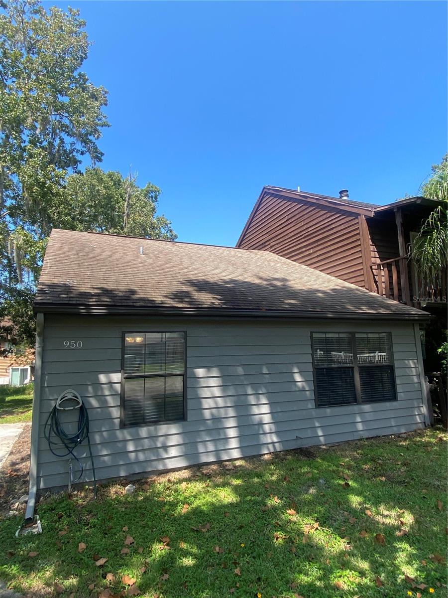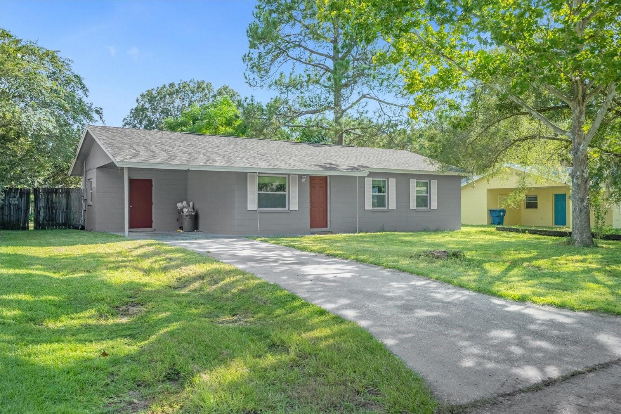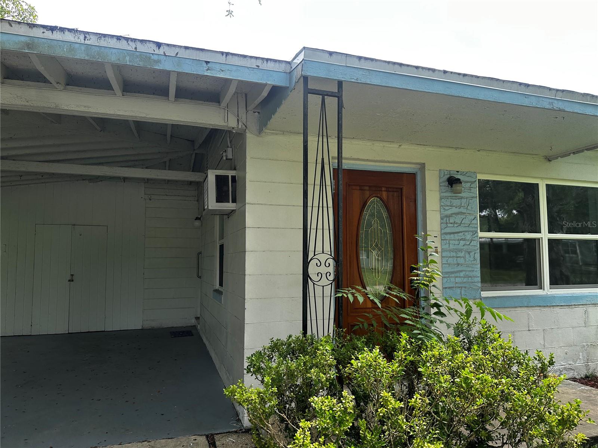950 Village Drive, BROOKSVILLE, FL 34601
Property Photos
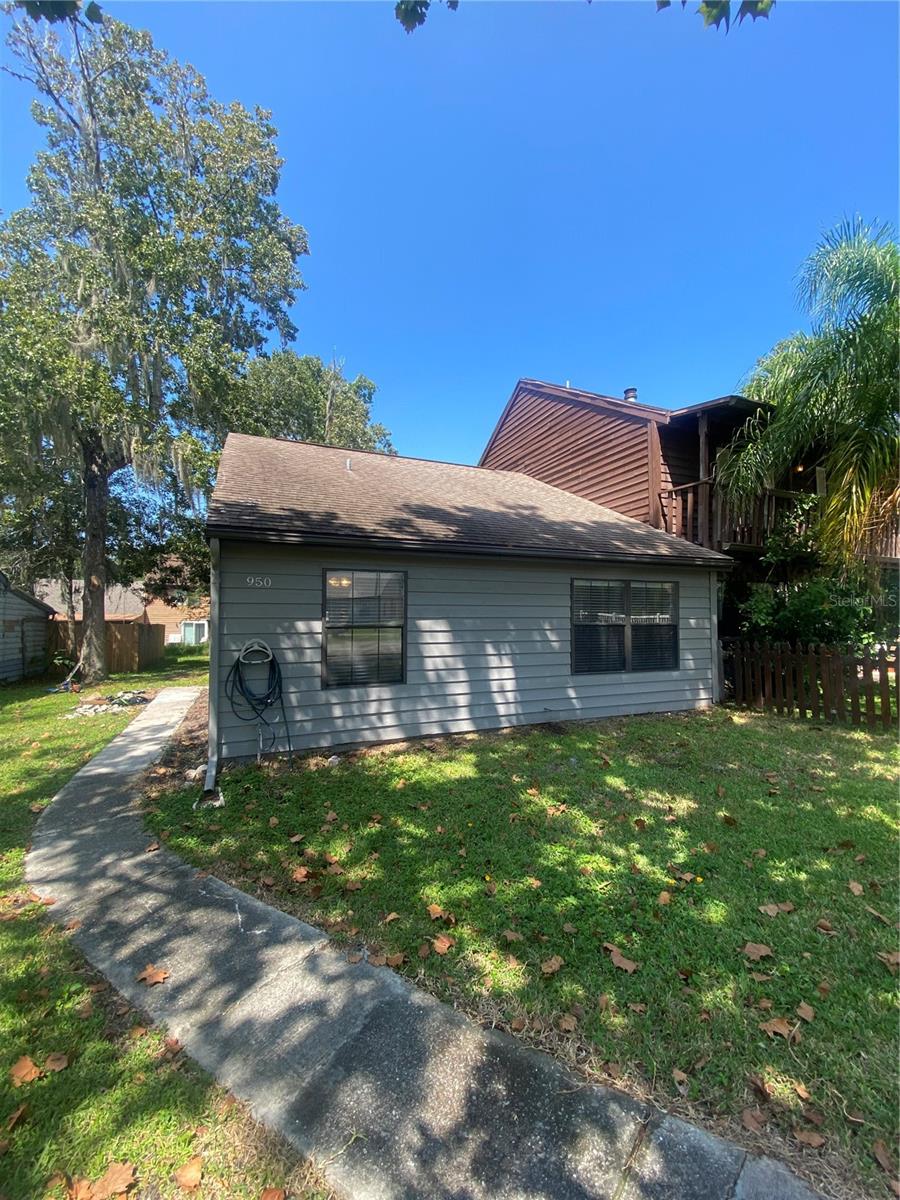
Would you like to sell your home before you purchase this one?
Priced at Only: $1,600
For more Information Call:
Address: 950 Village Drive, BROOKSVILLE, FL 34601
Property Location and Similar Properties
- MLS#: TB8426749 ( Residential Lease )
- Street Address: 950 Village Drive
- Viewed: 2
- Price: $1,600
- Price sqft: $2
- Waterfront: No
- Year Built: 1981
- Bldg sqft: 940
- Bedrooms: 2
- Total Baths: 2
- Full Baths: 2
- Days On Market: 5
- Additional Information
- Geolocation: 28.5454 / -82.4051
- County: HERNANDO
- City: BROOKSVILLE
- Zipcode: 34601
- Subdivision: Candlelight Village
- Elementary School: Brooksville Elementary
- Middle School: D.S. Parrot Middle
- High School: Hernando High
- Provided by: MAVEN ESTATES, LLC
- Contact: Eby Paul
- 813-463-3595

- DMCA Notice
-
DescriptionRemodeled Townhouse in Candlelight. 2 Bedrooms / 2 Baths with Fenced in Back Yard and Patio. Tile and Laminate floors throughout. Cathedral ceilings in living room. Washer and Dryer included. Ceiling fans in all rooms. Candlelight is conveniently located in the heart of Brookville. Within minutes from Grocery Stores, Retail, I 75, Suncoast Expressway.
Payment Calculator
- Principal & Interest -
- Property Tax $
- Home Insurance $
- HOA Fees $
- Monthly -
For a Fast & FREE Mortgage Pre-Approval Apply Now
Apply Now
 Apply Now
Apply NowFeatures
Building and Construction
- Covered Spaces: 0.00
- Exterior Features: Lighting, Rain Gutters, Sidewalk, Sliding Doors, Storage
- Fencing: Fenced
- Flooring: Ceramic Tile, Laminate
- Living Area: 940.00
- Other Structures: Storage
Property Information
- Property Condition: Completed
Land Information
- Lot Features: Conservation Area, Corner Lot, Cul-De-Sac, Landscaped, Sidewalk, Paved
School Information
- High School: Hernando High
- Middle School: D.S. Parrot Middle
- School Elementary: Brooksville Elementary
Garage and Parking
- Garage Spaces: 0.00
- Open Parking Spaces: 0.00
- Parking Features: Off Street
Eco-Communities
- Water Source: Public
Utilities
- Carport Spaces: 0.00
- Cooling: Central Air
- Heating: Central, Electric
- Pets Allowed: Breed Restrictions, Cats OK, Dogs OK, Yes
- Sewer: Public Sewer
- Utilities: BB/HS Internet Available, Cable Available, Sewer Connected, Water Connected
Finance and Tax Information
- Home Owners Association Fee: 0.00
- Insurance Expense: 0.00
- Net Operating Income: 0.00
- Other Expense: 0.00
Other Features
- Appliances: Dishwasher, Disposal, Dryer, Electric Water Heater, Microwave, Range, Refrigerator, Washer
- Association Name: Maven Estates
- Association Phone: 813-463-3595
- Country: US
- Furnished: Unfurnished
- Interior Features: Cathedral Ceiling(s), Ceiling Fans(s), Eat-in Kitchen, High Ceilings, Open Floorplan, Primary Bedroom Main Floor, Thermostat, Vaulted Ceiling(s), Walk-In Closet(s), Window Treatments
- Levels: One
- Area Major: 34601 - Brooksville
- Occupant Type: Tenant
- Parcel Number: R28-222-19-1555-0000-0280
- Possession: Rental Agreement
- View: Trees/Woods
Owner Information
- Owner Pays: Laundry, Trash Collection
Similar Properties
Nearby Subdivisions

- Broker IDX Sites Inc.
- 750.420.3943
- Toll Free: 005578193
- support@brokeridxsites.com



