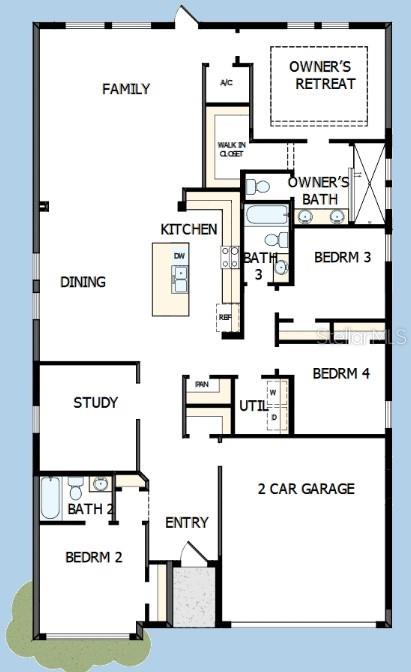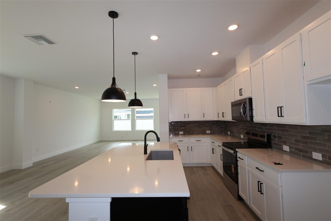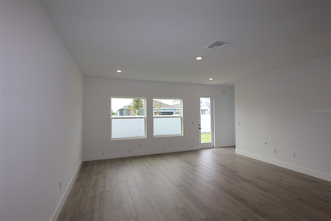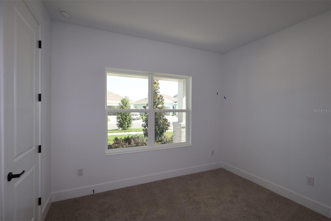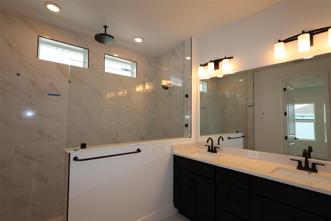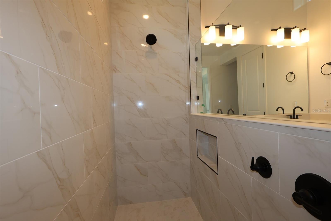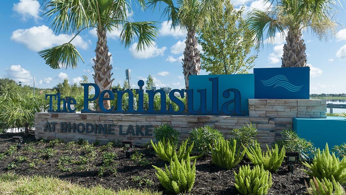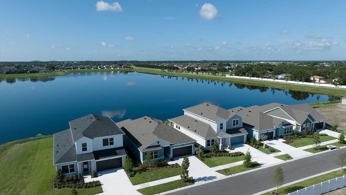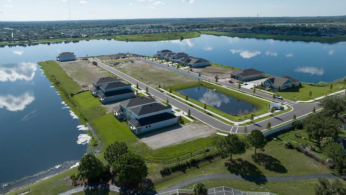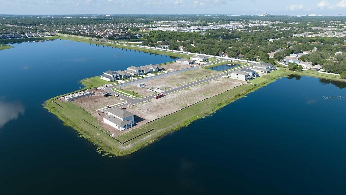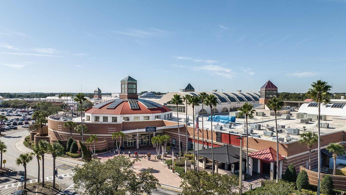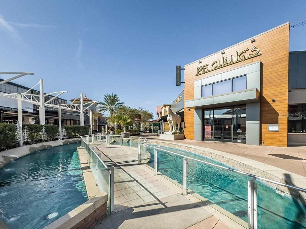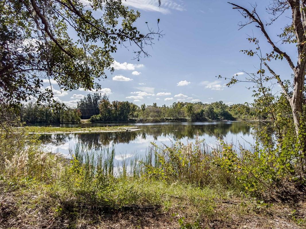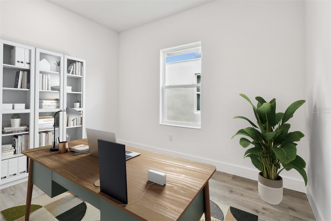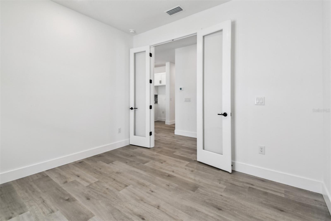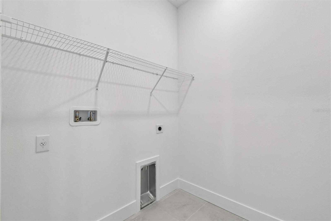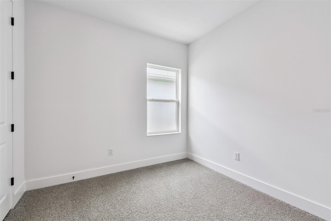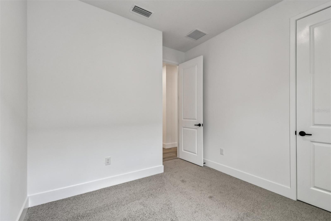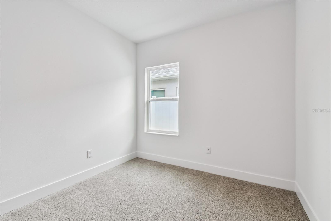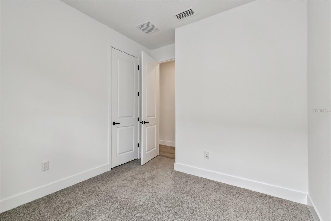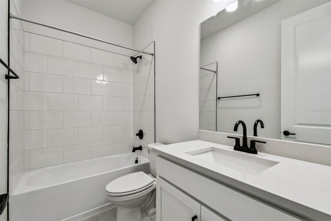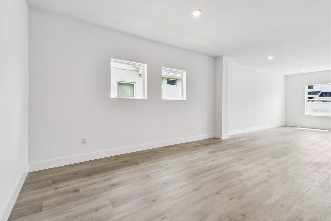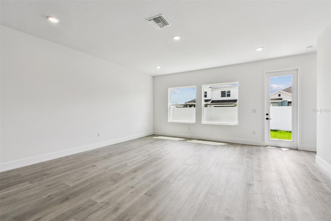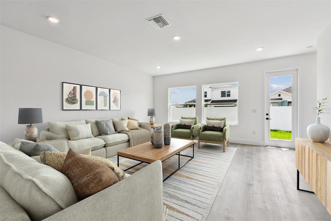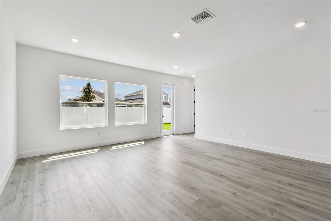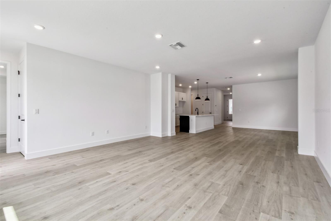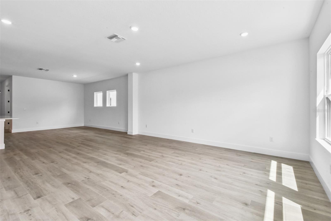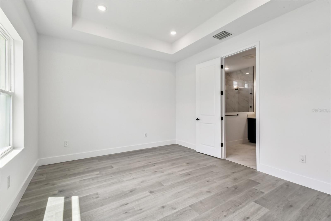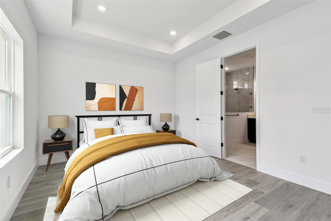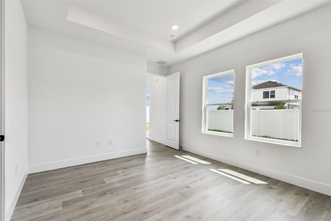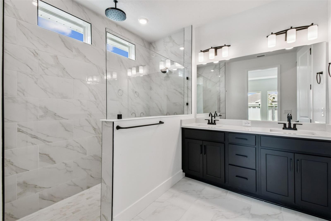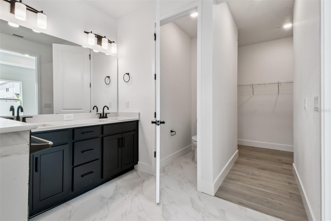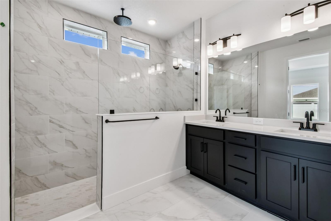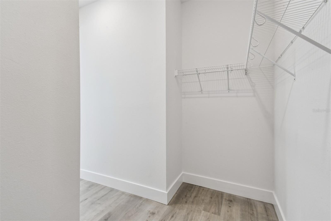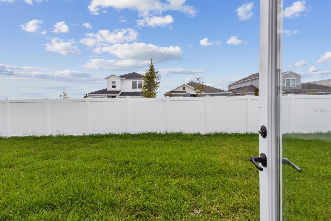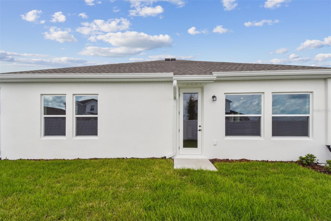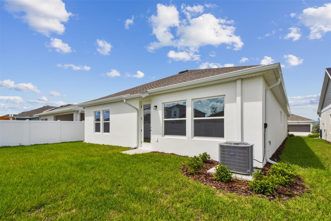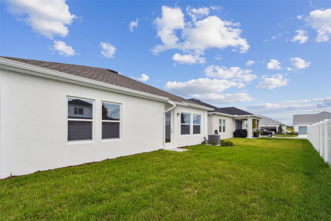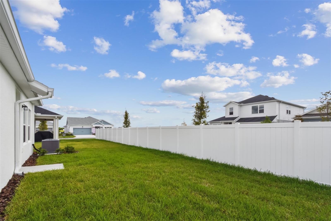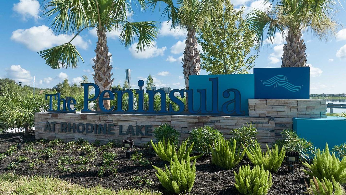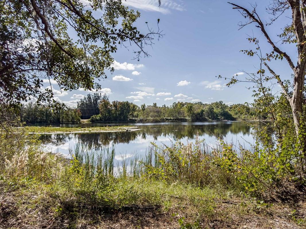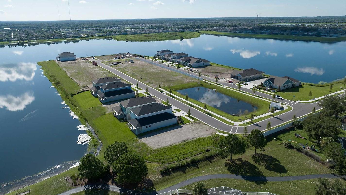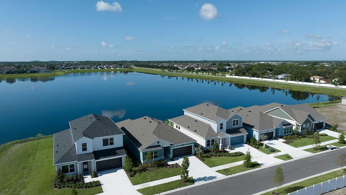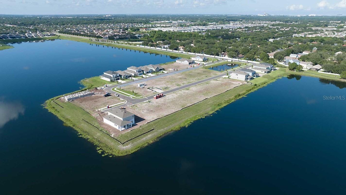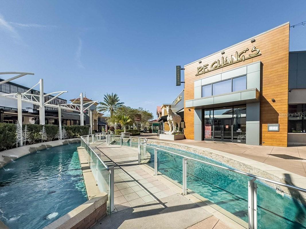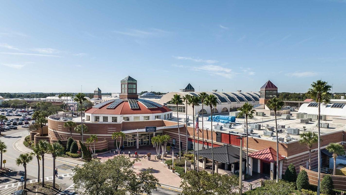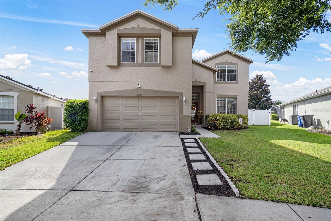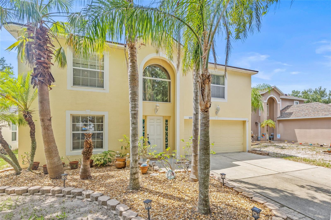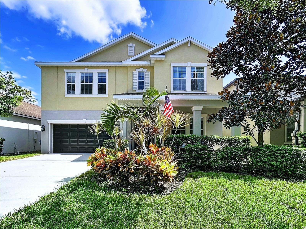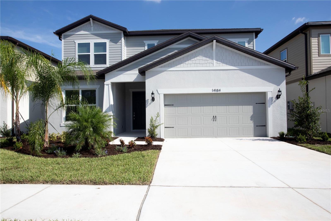11828 Mile Marsh Drive, RIVERVIEW, FL 33569
Property Photos
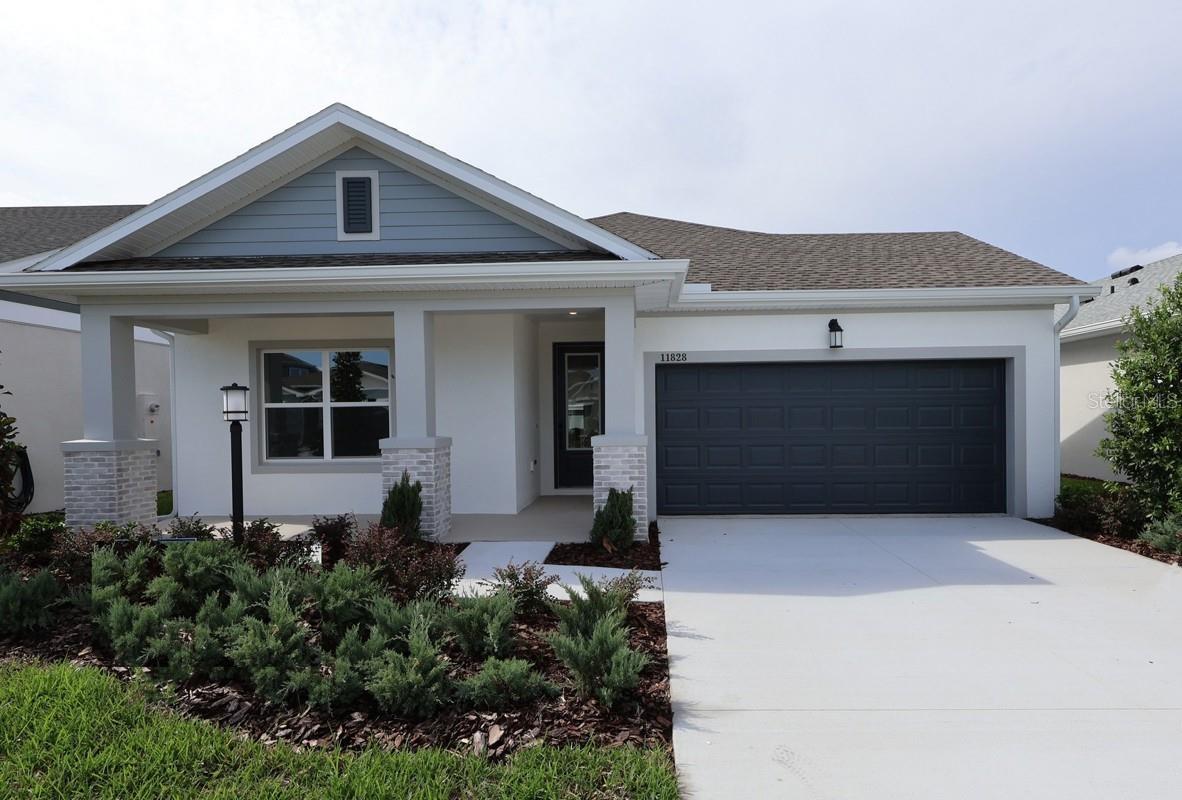
Would you like to sell your home before you purchase this one?
Priced at Only: $499,990
For more Information Call:
Address: 11828 Mile Marsh Drive, RIVERVIEW, FL 33569
Property Location and Similar Properties
- MLS#: TB8426629 ( Residential )
- Street Address: 11828 Mile Marsh Drive
- Viewed: 34
- Price: $499,990
- Price sqft: $182
- Waterfront: Yes
- Wateraccess: Yes
- Waterfront Type: Lake Front
- Year Built: 2025
- Bldg sqft: 2746
- Bedrooms: 4
- Total Baths: 3
- Full Baths: 3
- Garage / Parking Spaces: 2
- Days On Market: 54
- Additional Information
- Geolocation: 27.828 / -82.3166
- County: HILLSBOROUGH
- City: RIVERVIEW
- Zipcode: 33569
- Subdivision: Peninsula At Rhodine Lake
- Elementary School: Sessums HB
- Middle School: Rodgers HB
- High School: Riverview HB
- Provided by: WEEKLEY HOMES REALTY COMPANY
- Contact: Robert St. Pierre
- 866-493-3553

- DMCA Notice
-
DescriptionThe Sparkman is has 4 bedrooms, 3 bathrooms with an additional study and is move in ready. The heart of the home is an expansive kitchen with high end finishes, abundant cabinetry, and a large center island that overlooks the spacious family room. The study offers a quiet retreat for work or hobbies, while the secondary bedrooms provide ample space for family and guests. The luxurious owners retreat is complete with a spa like en suite bathroom and an oversized walk in closet. A two car garage offers convenience and storage. Act fast before it's gone. **Purchase a select David Weekley Quick Move in Home from November 1st November 30th, 2025, qualified buyers may be eligible for a starting rate as low as 3.99% (4.271% APR) when the home purchase is financed with a conventional 7/6 adjustable rate mortgage home loan from our preferred lender!
Payment Calculator
- Principal & Interest -
- Property Tax $
- Home Insurance $
- HOA Fees $
- Monthly -
For a Fast & FREE Mortgage Pre-Approval Apply Now
Apply Now
 Apply Now
Apply NowFeatures
Building and Construction
- Builder Model: The Sparkman
- Builder Name: David Weekley Homes
- Covered Spaces: 0.00
- Exterior Features: Hurricane Shutters, Rain Gutters
- Flooring: Carpet, Laminate
- Living Area: 2185.00
- Roof: Shingle
Property Information
- Property Condition: Completed
School Information
- High School: Riverview-HB
- Middle School: Rodgers-HB
- School Elementary: Sessums-HB
Garage and Parking
- Garage Spaces: 2.00
- Open Parking Spaces: 0.00
- Parking Features: Garage Door Opener
Eco-Communities
- Water Source: Public
Utilities
- Carport Spaces: 0.00
- Cooling: Central Air
- Heating: Electric, Heat Pump
- Pets Allowed: Yes
- Sewer: Public Sewer
- Utilities: Underground Utilities
Finance and Tax Information
- Home Owners Association Fee: 447.00
- Insurance Expense: 0.00
- Net Operating Income: 0.00
- Other Expense: 0.00
- Tax Year: 2024
Other Features
- Appliances: Convection Oven, Dishwasher, Microwave, Range, Washer
- Association Name: Lake Homeowners Assoc., Inc.
- Country: US
- Furnished: Unfurnished
- Interior Features: Open Floorplan, Thermostat, Walk-In Closet(s)
- Legal Description: PENINSULA AT RHODINE LAKE LOT 38
- Levels: One
- Area Major: 33569 - Riverview
- Occupant Type: Vacant
- Parcel Number: U-33-30-20-D3X-000000-00038.0
- Style: Craftsman
- View: Water
- Views: 34
- Zoning Code: RESI
Similar Properties
Nearby Subdivisions
Aberdeen Creek
Bell Creek Landing
Boyette Creek Ph 1
Boyette Creek Ph 2
Boyette Farms Ph 1
Boyette Fields
Boyette Park Ph 1a 1b 1d
Boyette Park Ph 1e2a2b3
Boyette Spgs Sec A
Boyette Spgs Sec A Un 1
Boyette Springs
Creek View
Cristina Ph 111 Unit 1
D0l Bell Creek Landing
Echo Park
Enclave At Boyette
Estates At Riversedge
Estuary Ph 1 4
Estuary Ph 2
Hammock Crest
Hawks Fern Ph 2
Hawks Fern Ph 3
Hawks Grove
Lake St Charles
Lakeside Tr A1
Manors At Forest Glen
Moss Creek Sub
Moss Landing
Moss Landing Ph 1
Paddock Oaks
Parkway Center Single Family P
Peninsula At Rhodine Lake
Peru Sub
Preserve At Riverview
Ridgewood
Rivercrest Lakes
Rivercrest Ph 02
Rivercrest Ph 02 Prcl N
Rivercrest Ph 1a
Rivercrest Ph 1b1
Rivercrest Ph 1b4
Rivercrest Ph 2 Prcl K An
Rivercrest Ph 2 Prcl N
Rivercrest Ph 2 Prcl O An
Rivercrest Ph 2b22c
Riverglen
Riverglen Riverwatch Gated Se
Rodney Johnsons Riverview Hig
Shadow Run
South Fork
Starling Oaks
Stoner Woods Sub
Tropical Acres
Unplatted
Waterford On The Alafia

- Broker IDX Sites Inc.
- 750.420.3943
- Toll Free: 005578193
- support@brokeridxsites.com



