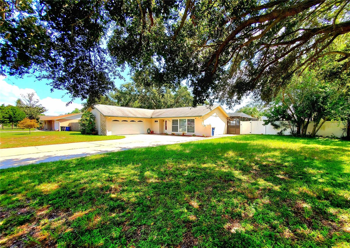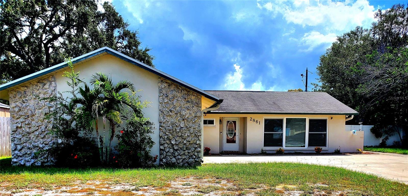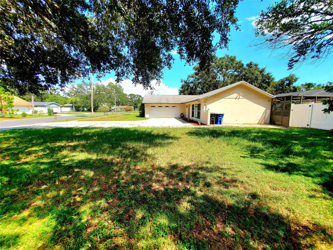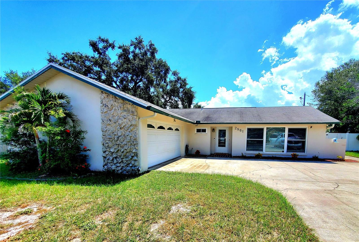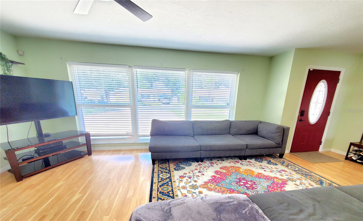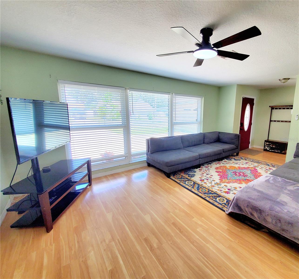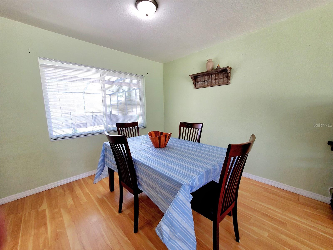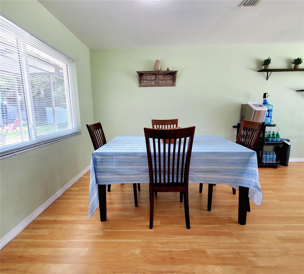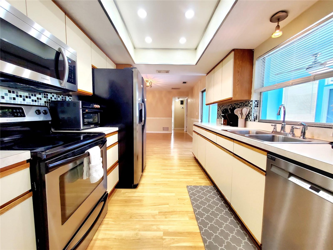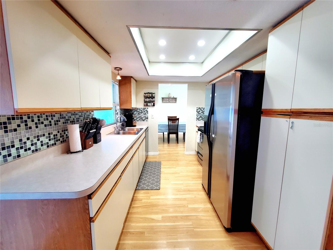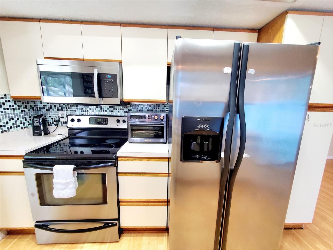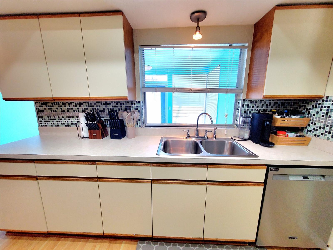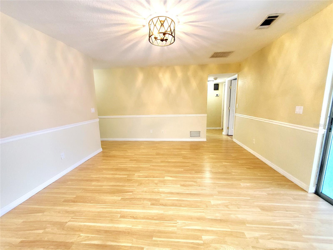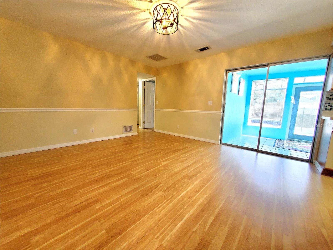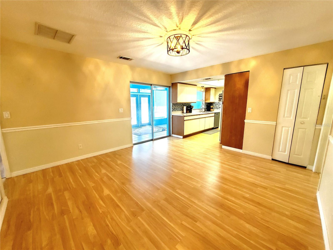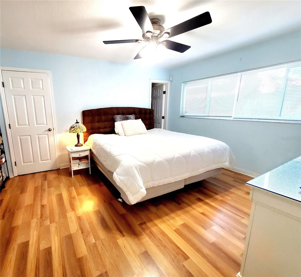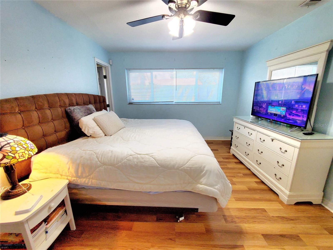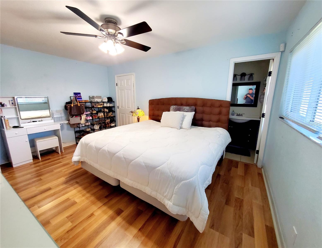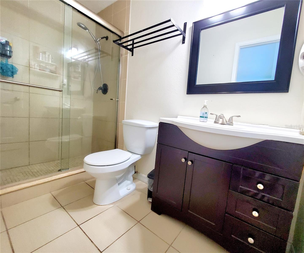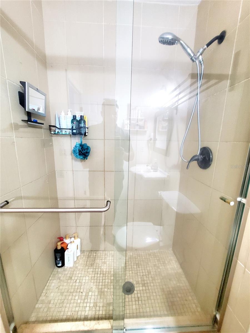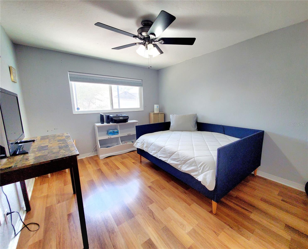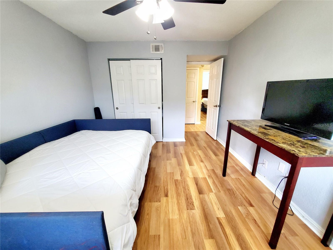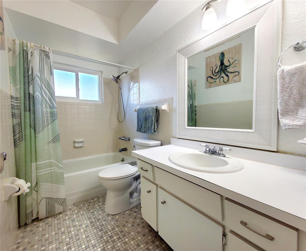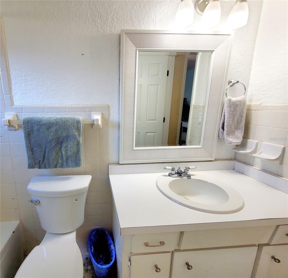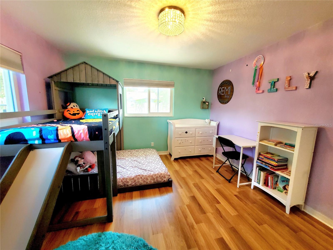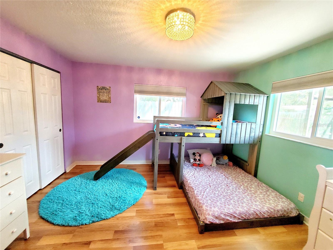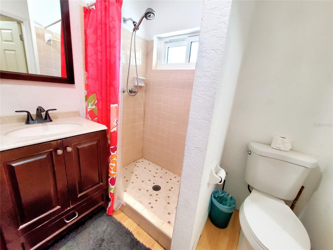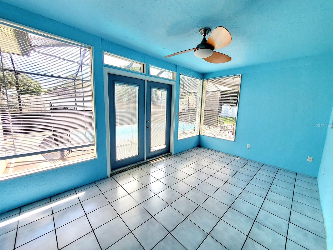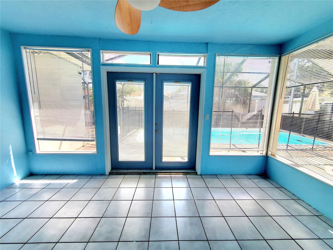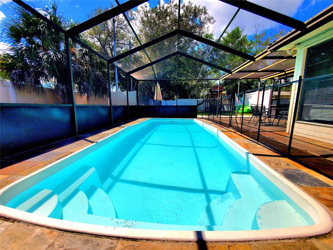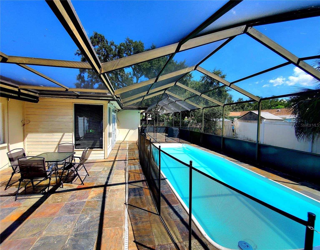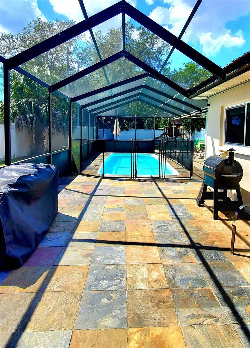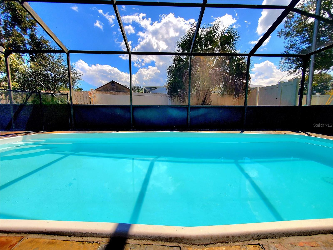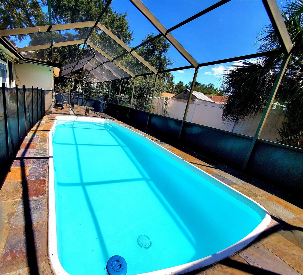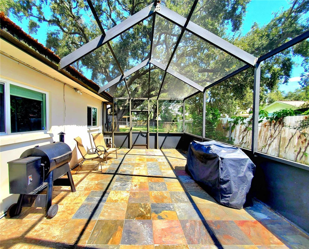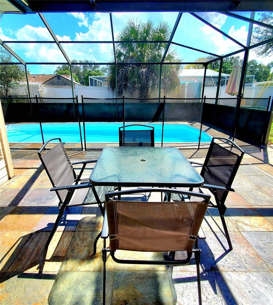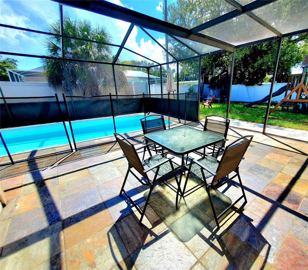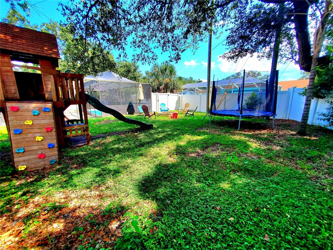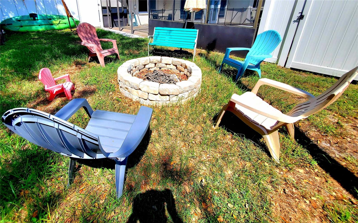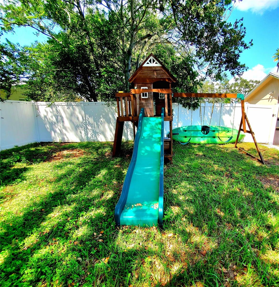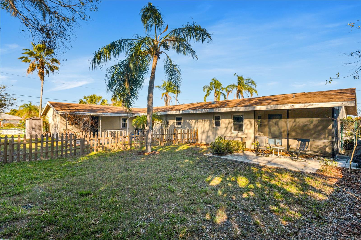2861 St John Drive, CLEARWATER, FL 33759
Property Photos
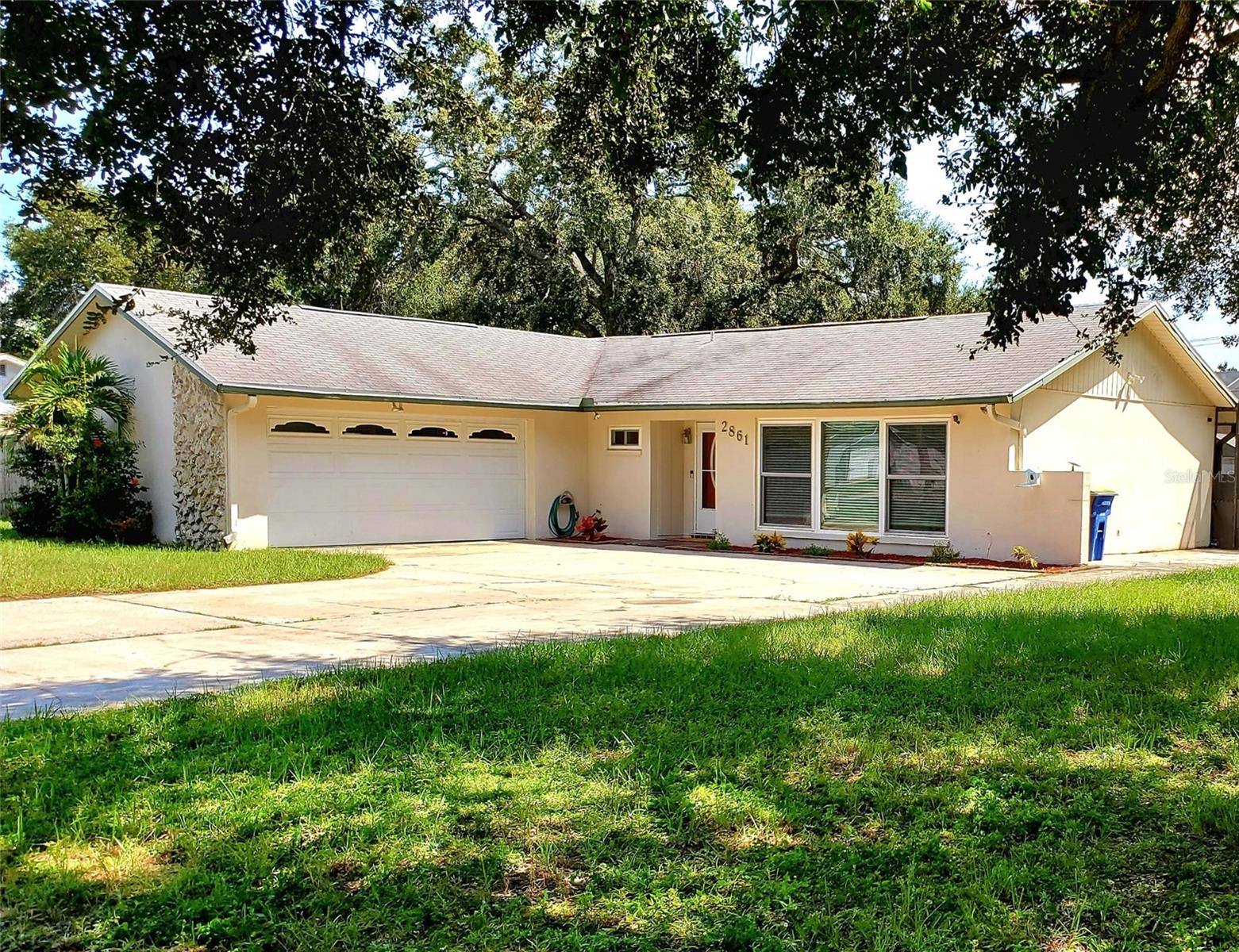
Would you like to sell your home before you purchase this one?
Priced at Only: $479,900
For more Information Call:
Address: 2861 St John Drive, CLEARWATER, FL 33759
Property Location and Similar Properties
- MLS#: TB8426609 ( Residential )
- Street Address: 2861 St John Drive
- Viewed: 5
- Price: $479,900
- Price sqft: $216
- Waterfront: No
- Year Built: 1972
- Bldg sqft: 2218
- Bedrooms: 3
- Total Baths: 3
- Full Baths: 3
- Garage / Parking Spaces: 2
- Days On Market: 3
- Additional Information
- Geolocation: 27.9833 / -82.7181
- County: PINELLAS
- City: CLEARWATER
- Zipcode: 33759
- Subdivision: Salls Lake Park
- Elementary School: McMullen Booth Elementary PN
- Middle School: Safety Harbor Middle PN
- High School: Countryside High PN
- Provided by: RE/MAX REALTEC GROUP INC
- Contact: Shay Adelman
- 727-789-5555

- DMCA Notice
-
Description**LARGE LOT POOL HOME!** This Clearwater property is perfectly situated just minutes from downtown Safety Harbor and offers a quick commute via the Courtney Campbell Causeway! The 1/4 acre lot is fully fenced for privacy, with plenty of space for pets and play. Enjoy a HUGE screened in pool area, ideal for relaxing or entertaining, complete with slate decking for BBQs and dining. Solar heated pool with slate decking and child safety fence! Inside, the updated home features over 1,700 sq ft of living space, 3 bedrooms, and 3 full bathrooms. The spacious living room boasts laminate flooring and floor to ceiling windows that flood the space with natural light. Theres also a family room and a separate sunroom with great views of the pool area, plus French doors leading to the screened lanai. The home includes an inside laundry room with a washer and dryer. Big ticket items are covered with a brand new dimensional shingle roof to be installed before closing, newer A/C, brand new pool pump, brand new hot water heater, water softener, and updated double pane windows throughout!
Payment Calculator
- Principal & Interest -
- Property Tax $
- Home Insurance $
- HOA Fees $
- Monthly -
For a Fast & FREE Mortgage Pre-Approval Apply Now
Apply Now
 Apply Now
Apply NowFeatures
Building and Construction
- Covered Spaces: 0.00
- Exterior Features: Sidewalk
- Fencing: Vinyl
- Flooring: Ceramic Tile, Laminate
- Living Area: 1741.00
- Roof: Shingle
School Information
- High School: Countryside High-PN
- Middle School: Safety Harbor Middle-PN
- School Elementary: McMullen-Booth Elementary-PN
Garage and Parking
- Garage Spaces: 2.00
- Open Parking Spaces: 0.00
- Parking Features: Driveway, Garage Door Opener, Garage Faces Side
Eco-Communities
- Pool Features: Gunite, In Ground, Screen Enclosure, Solar Heat
- Water Source: Public
Utilities
- Carport Spaces: 0.00
- Cooling: Central Air
- Heating: Central, Electric
- Pets Allowed: Cats OK, Dogs OK
- Sewer: Public Sewer
- Utilities: Electricity Connected
Finance and Tax Information
- Home Owners Association Fee: 0.00
- Insurance Expense: 0.00
- Net Operating Income: 0.00
- Other Expense: 0.00
- Tax Year: 2024
Other Features
- Appliances: Dishwasher, Disposal, Dryer, Microwave, Range, Refrigerator, Washer, Water Softener
- Country: US
- Interior Features: Ceiling Fans(s), Split Bedroom, Walk-In Closet(s)
- Legal Description: SALLS' LAKE PARK BLK D, LOT 22 & W 34FT OF LOT 24
- Levels: One
- Area Major: 33759 - Clearwater
- Occupant Type: Owner
- Parcel Number: 05-29-16-78577-004-0220
Similar Properties
Nearby Subdivisions
Bayedge Terrace
Bordeaux Estates
Carlton Terrace 1st Add
Chautauqua Lake Estates
Chelsea Woods
Chelsea Woods Ph Ii
Countrypark
Crest Sub The
Del Oro Estates
Del Oro Groves
Forest Wood Estates
Kapok Forest
Kapok Manor Condo
Kapok Terrace 1st Add
Kapok Terrace Sub
Mission Hills Condo
N 70ft Of S 680ft Of E 150 Ft
None
Northwood Estates Tr G
One Kapok Terrace Condo
Salls Lake Park
Virginia Grove Terrace
Virginia Grove Terrace 3rd Add
Virginia Groves Terrace 5th Ad
Woodvalley
Woodvalley Unit 4

- Broker IDX Sites Inc.
- 750.420.3943
- Toll Free: 005578193
- support@brokeridxsites.com



