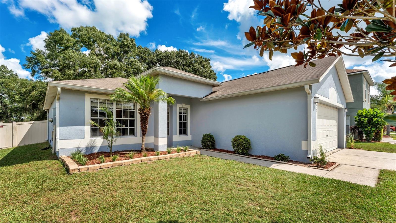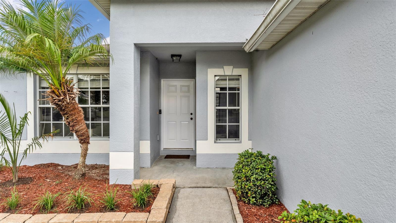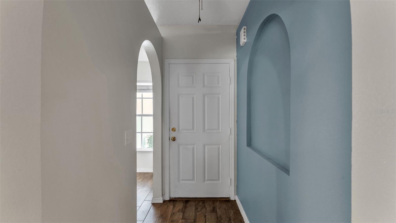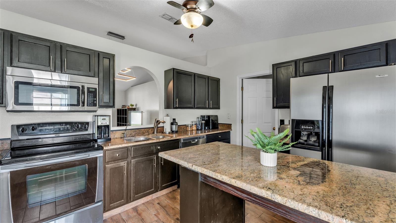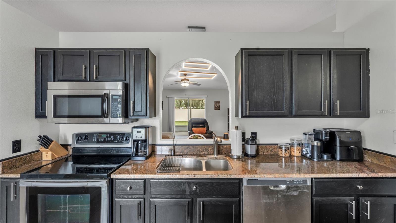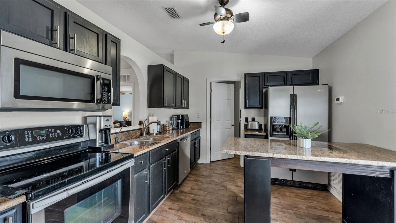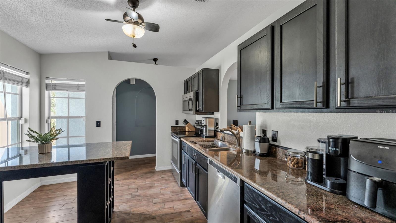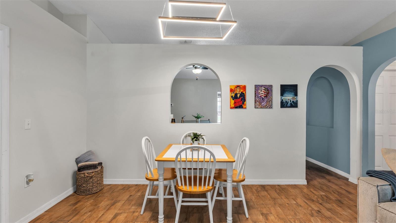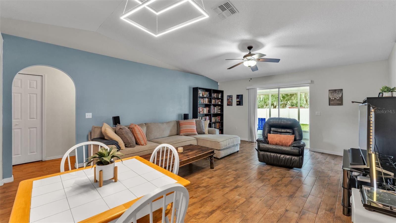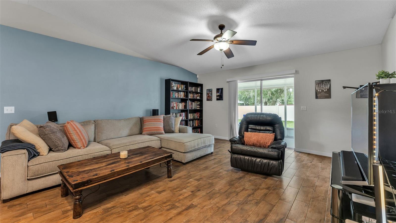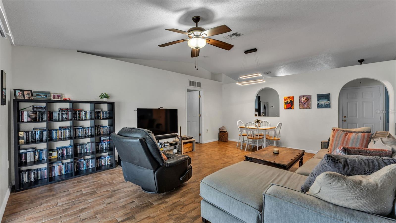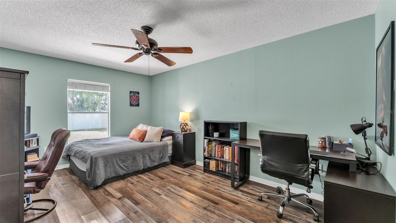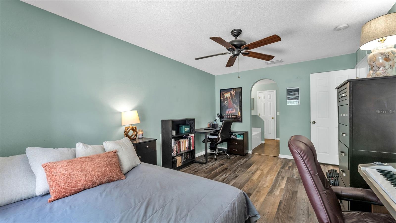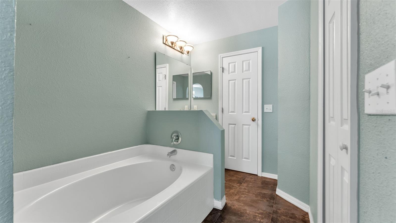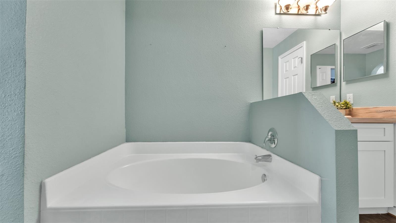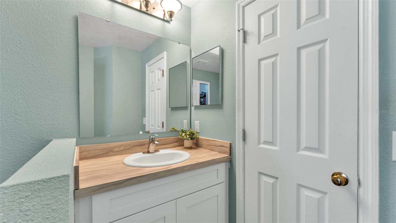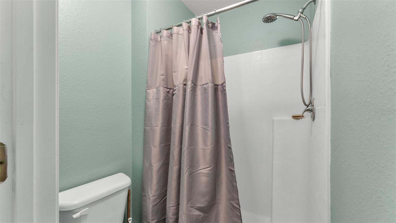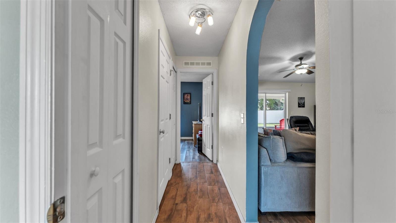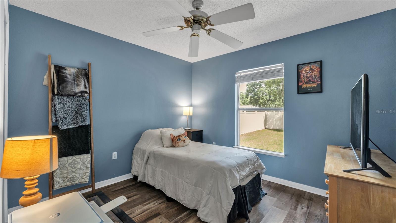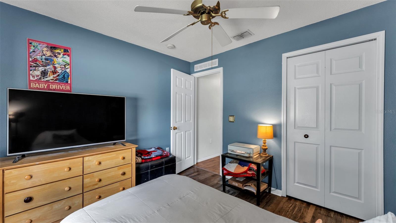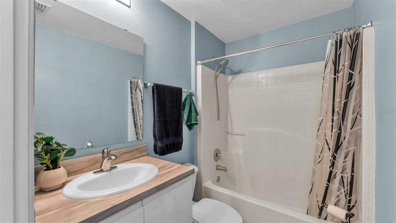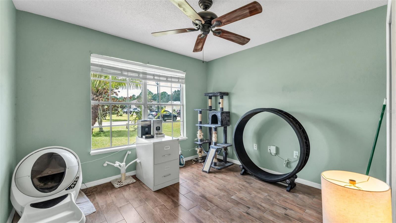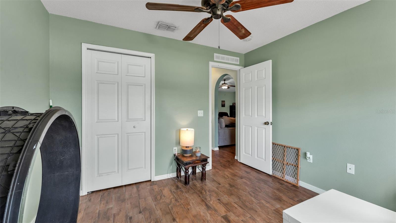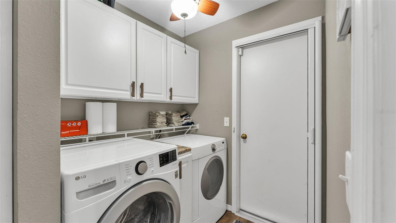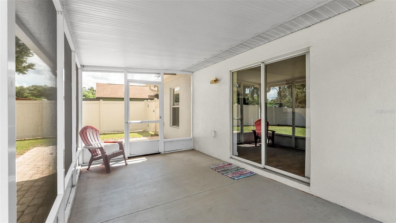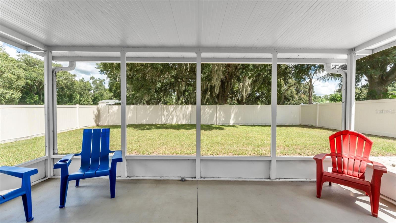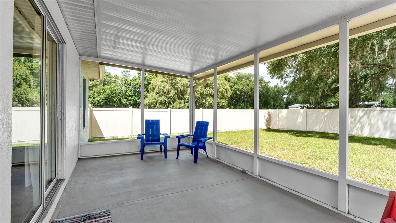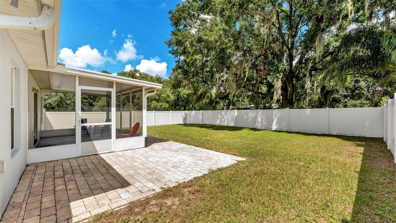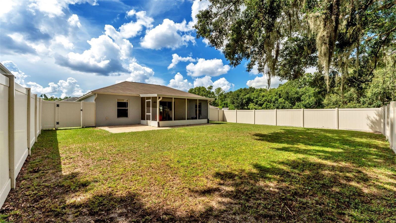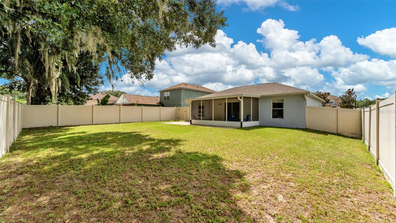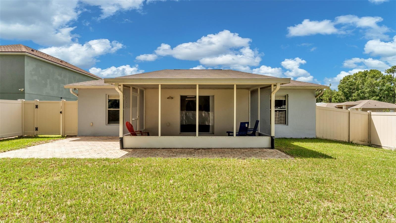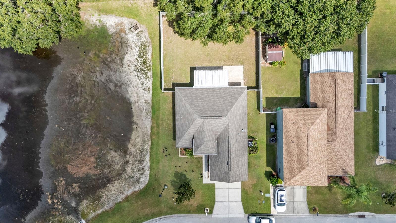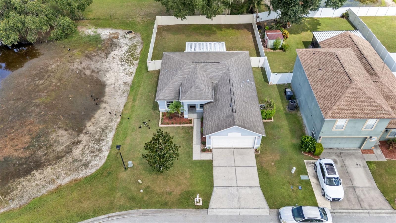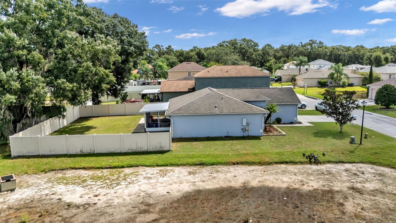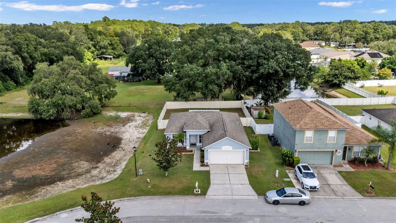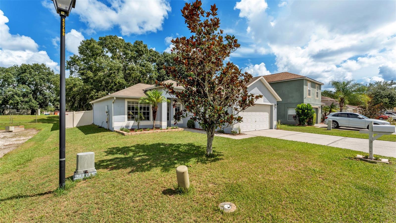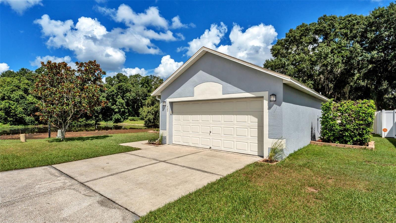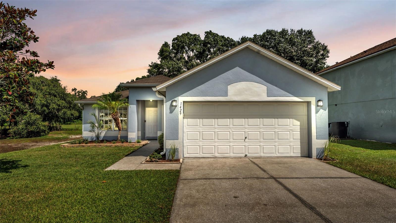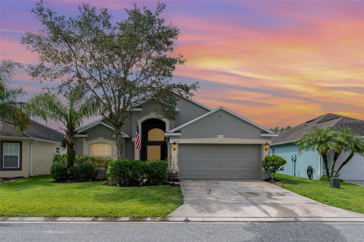1429 Country Chase Drive, LAKELAND, FL 33810
Property Photos
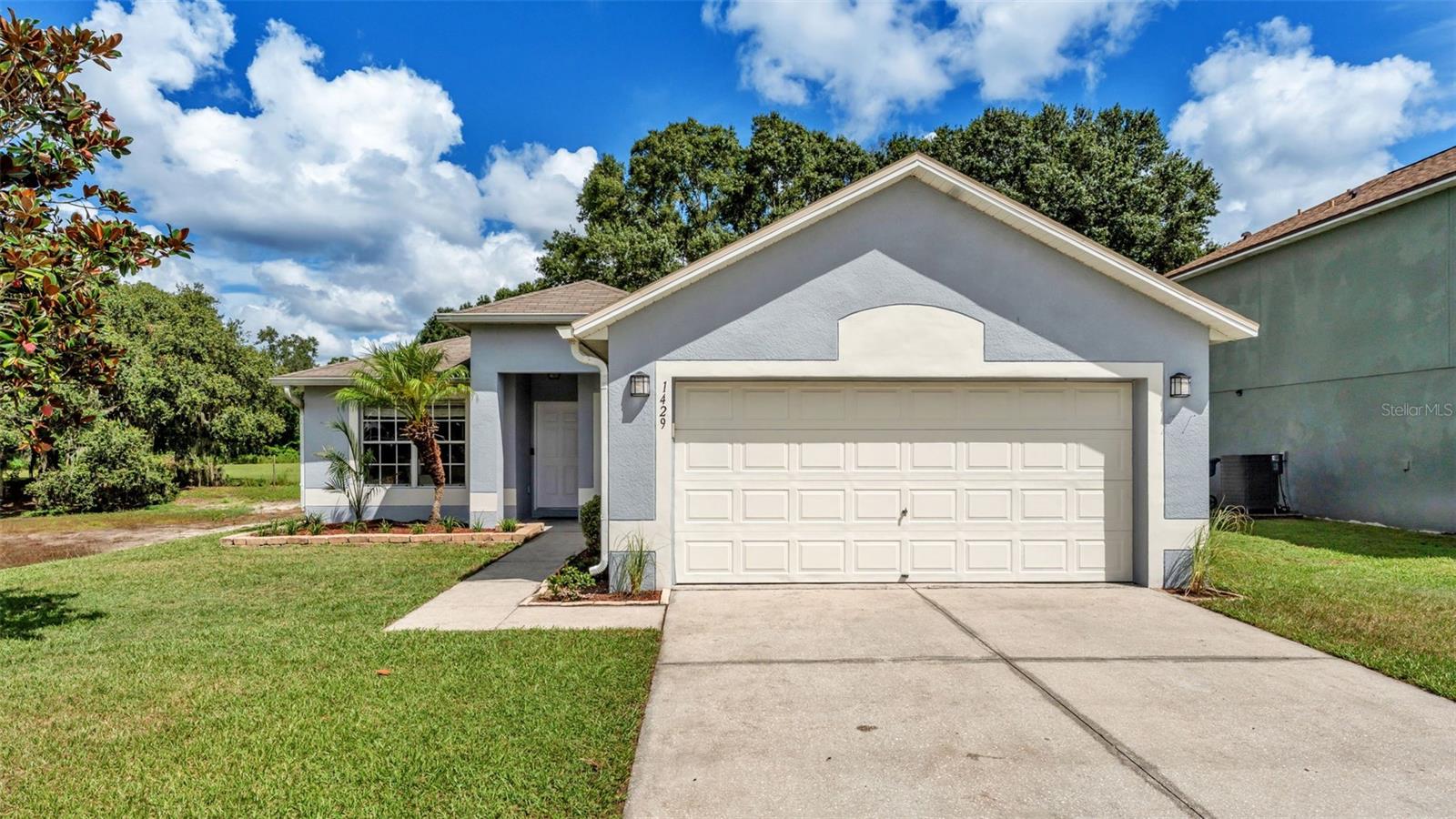
Would you like to sell your home before you purchase this one?
Priced at Only: $289,900
For more Information Call:
Address: 1429 Country Chase Drive, LAKELAND, FL 33810
Property Location and Similar Properties
- MLS#: TB8426524 ( Residential )
- Street Address: 1429 Country Chase Drive
- Viewed: 17
- Price: $289,900
- Price sqft: $169
- Waterfront: No
- Year Built: 2006
- Bldg sqft: 1712
- Bedrooms: 3
- Total Baths: 2
- Full Baths: 2
- Garage / Parking Spaces: 2
- Days On Market: 26
- Additional Information
- Geolocation: 28.1412 / -81.9772
- County: POLK
- City: LAKELAND
- Zipcode: 33810
- Subdivision: Country Chase
- Elementary School: R. Clem Churchwell Elem
- Middle School: Sleepy Hill Middle
- High School: Kathleen High
- Provided by: LIPPLY REAL ESTATE
- Contact: Megan Pargov
- 727-314-1000

- DMCA Notice
-
DescriptionStep inside this light and bright home featuring a spacious great room with vaulted ceilings and a desirable split bedroom floor plan. The kitchen is equipped with granite countertops, stainless steel appliances, and a functional layout that opens to the main living area. Beautiful wood look tile flooring runs throughout main areas, creating both style and easy care. Enjoy Florida living on the screened in patio overlooking the large, fenced backyard, plenty of space for relaxing or entertaining. Additional highlights include an indoor laundry area with washer and dryer included. Brand NEW A/C in 2025 and roof was replaced in 2015. This property combines thoughtful upgrades with a convenient Lakeland location. Schedule your showing today!
Payment Calculator
- Principal & Interest -
- Property Tax $
- Home Insurance $
- HOA Fees $
- Monthly -
For a Fast & FREE Mortgage Pre-Approval Apply Now
Apply Now
 Apply Now
Apply NowFeatures
Building and Construction
- Covered Spaces: 0.00
- Exterior Features: Lighting, Sidewalk, Sliding Doors
- Fencing: Fenced, Vinyl
- Flooring: Laminate
- Living Area: 1244.00
- Roof: Shingle
School Information
- High School: Kathleen High
- Middle School: Sleepy Hill Middle
- School Elementary: R. Clem Churchwell Elem
Garage and Parking
- Garage Spaces: 2.00
- Open Parking Spaces: 0.00
Eco-Communities
- Water Source: Public
Utilities
- Carport Spaces: 0.00
- Cooling: Central Air
- Heating: Central, Electric
- Pets Allowed: Yes
- Sewer: Public Sewer
- Utilities: BB/HS Internet Available, Electricity Connected
Finance and Tax Information
- Home Owners Association Fee: 250.00
- Insurance Expense: 0.00
- Net Operating Income: 0.00
- Other Expense: 0.00
- Tax Year: 2024
Other Features
- Appliances: Dishwasher, Dryer, Electric Water Heater, Microwave, Range, Refrigerator, Washer
- Association Name: Mastermind Association Management
- Association Phone: 862-868-7582
- Country: US
- Interior Features: Ceiling Fans(s), Eat-in Kitchen, High Ceilings, Living Room/Dining Room Combo, Open Floorplan, Primary Bedroom Main Floor, Split Bedroom, Stone Counters, Walk-In Closet(s)
- Legal Description: COUNTRY CHASE PB 130 PGS 4-5 LOT 32
- Levels: One
- Area Major: 33810 - Lakeland
- Occupant Type: Owner
- Parcel Number: 23-27-14-000942-000320
- Possession: Close Of Escrow
- Views: 17
Similar Properties
Nearby Subdivisions
Ashley Estates
Ashley Pointe
Blackwater Acres
Bloomfield Hills Ph 02
Campbell Crossing Pb 175 Pgs 2
Canterbury
Cayden Reserve
Cayden Reserve Ph 2
Cedarcrest
Copper Ridge Estates
Copper Ridge Village
Country Chase
Country Class Estates
Country Class Meadows
Country Square
Country View Estates
Creeks Xing
Creeks Xing East
Fort Socrum Xing
Fox Branch Estates
Fox Branch North
Foxwood Lake Estates
Futch Props
Gardner Oaks
Grand Pines East Ph 01
Grand Pines East Ph 02
Green Estates
Hampton Hills South Ph 01
Hampton Hills South Ph 02
Hampton Hills South Phase 2
Harrelsons Acres
Harrison Place
Hawks Ridge
High Pointe North
Highland Fairways Ph 01
Highland Fairways Ph 02
Highland Fairways Ph 02a
Highland Fairways Ph 03b
Highland Fairways Ph 2
Highland Fairways Ph Iia
Highland Fairways Phase One
Highland Heights
Homesteadthe Ph 02
Hunntington Hills Ph I
Hunters Greene Ph 02
Huntington Hills Ph 01
Huntington Hills Ph 02
Huntington Hills Ph 03
Huntington Hills Ph 06
Huntington Ridge
Itchepackesassa Creek
J J Manor
Keens Grove
Knights Landing
Knights Lndg
Lake Gibson Poultry Farms Inc
Lake James Ph 01
Lake James Ph 02
Lake James Ph 3
Lake James Ph 4
Lake James Ph Four
Linden Trace
Lk Gibson Poultry Farms 310221
Magnolia Ridge Ph 02
Millstone
N/a
None
Not In A Subdivision
Not In Hernando
Palmore Estates Un Ii
Pebblebrooke Estates
Pineville Sub
Redhawk Bend
Remington Oaks
Remington Oaks Ph 01
Ridge View Estates
Ridgemont
Rolling Oak Estates
Ross Creek
Scenic Hills
Settlers Creek North
Shady Oak Estates
Shady Oak Glenn
Sheffield Sub
Shivers Acres
Silver Lakes
Silver Lakes Ph 01a
Silver Lakes Rep
Spivey Glen
Summer Oaks Phase One
Sutton Rdg
Terralargo
Terralargo Ph 3c
Terralargo Ph 3e
Terralargo Ph Ii
Terralargo Phase 3b
Trawick Sub
Unplatted
Webster Omohundro Sub
Willow Rdg
Willow Wisp Ph 02
Winchester Estates
Winston
Woodbury Ph Two Add

- Broker IDX Sites Inc.
- 750.420.3943
- Toll Free: 005578193
- support@brokeridxsites.com



