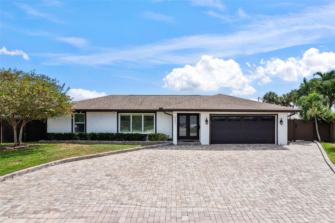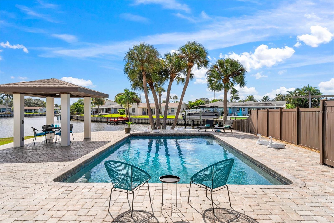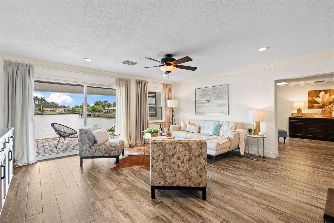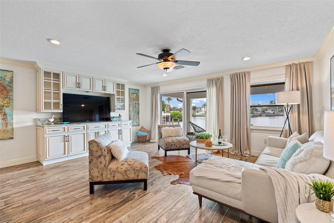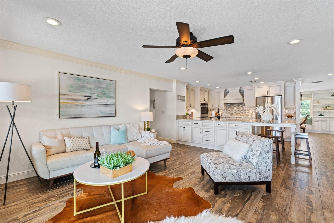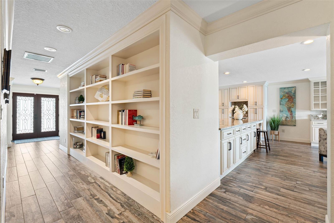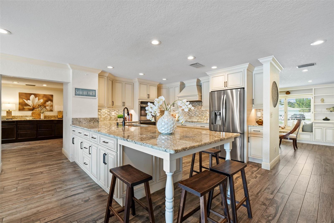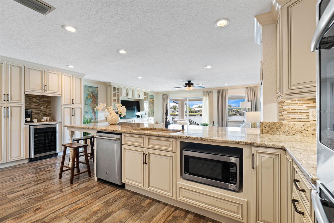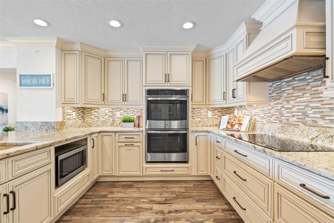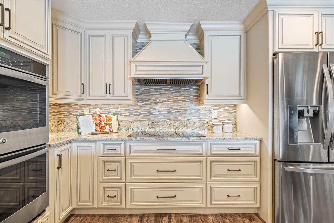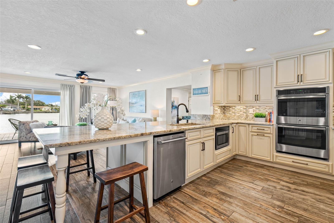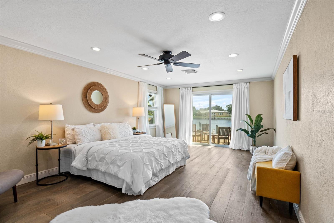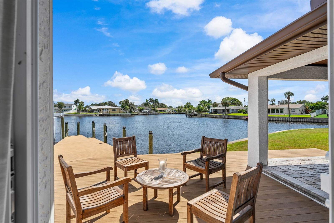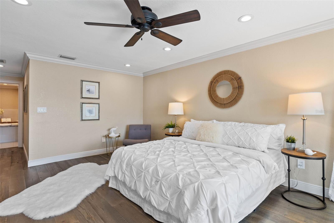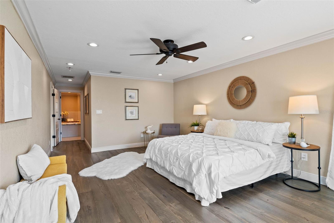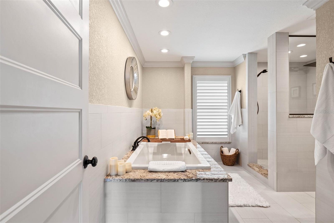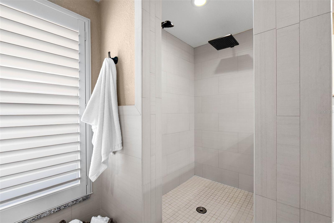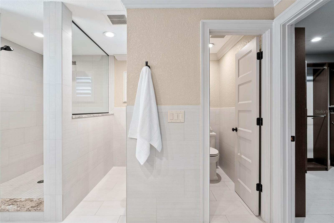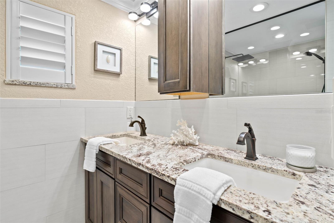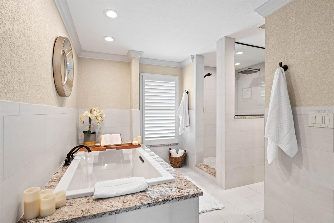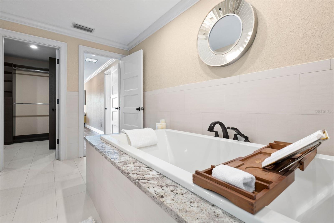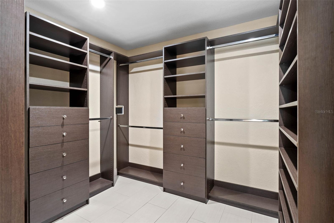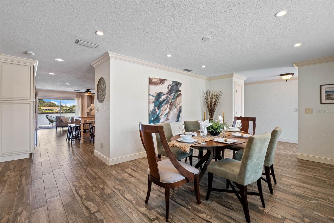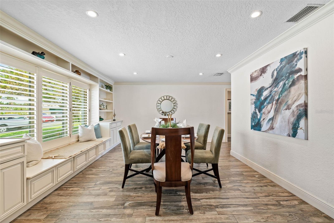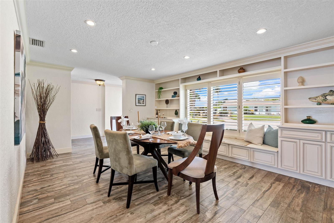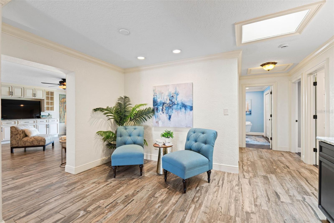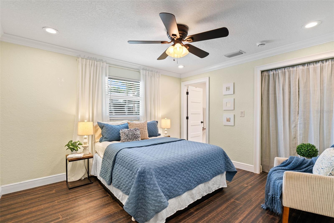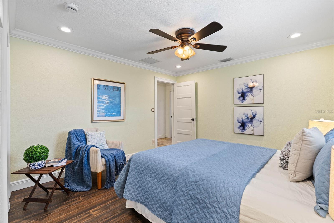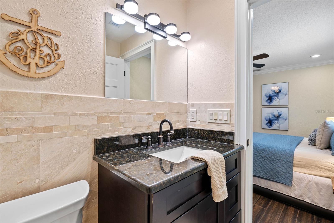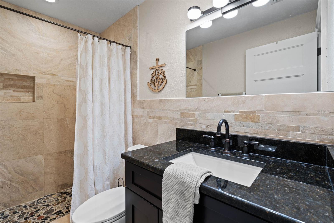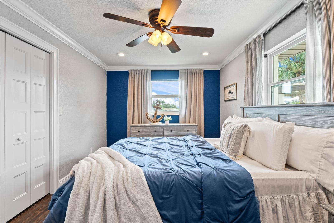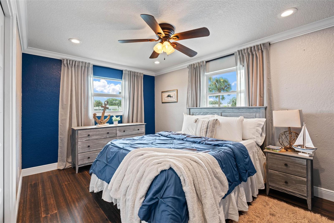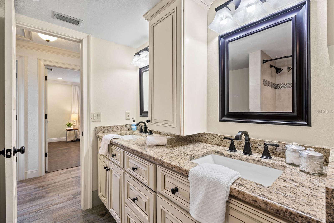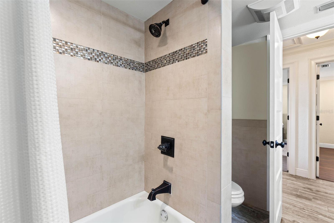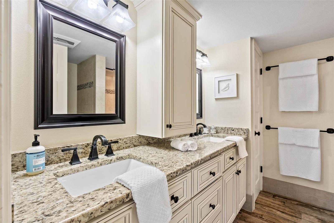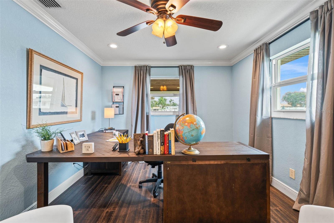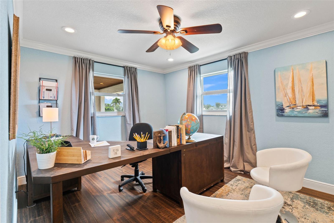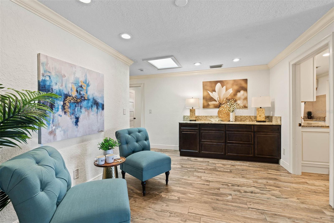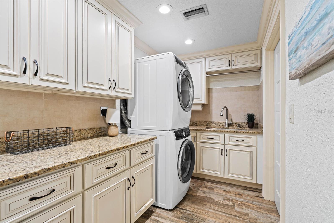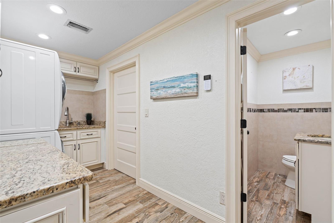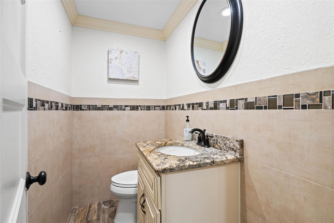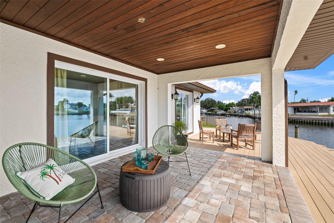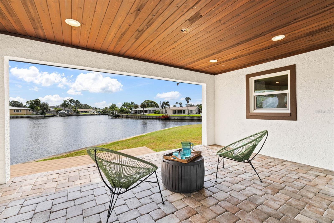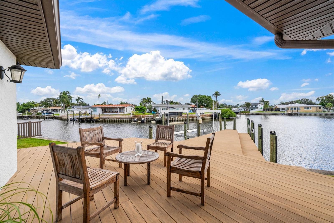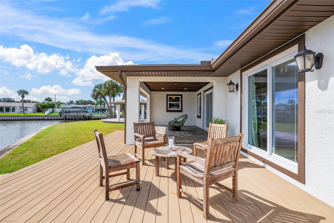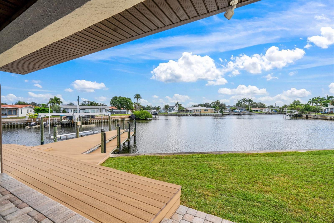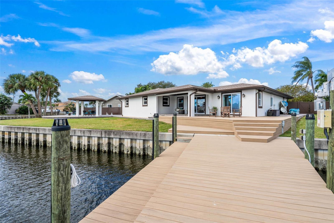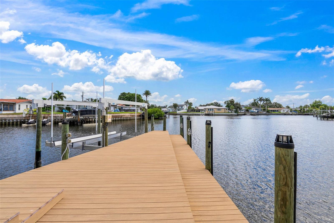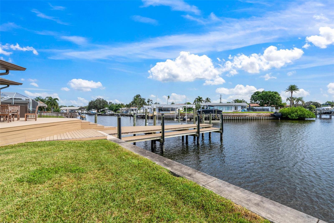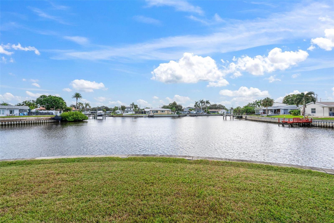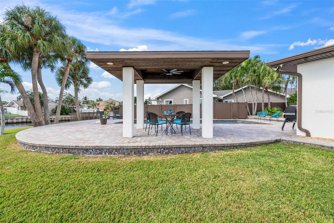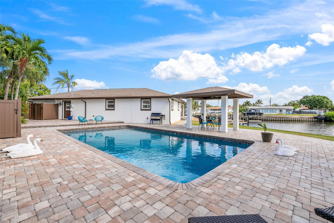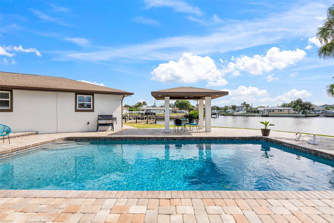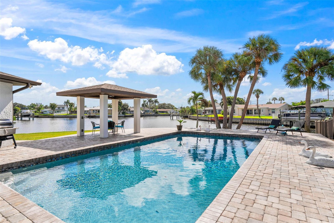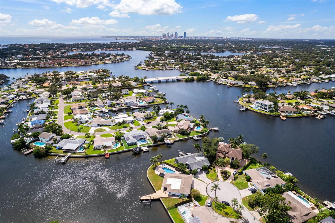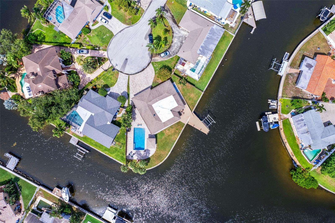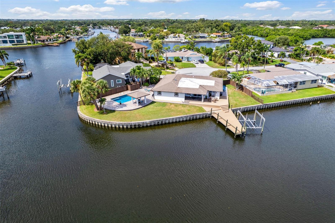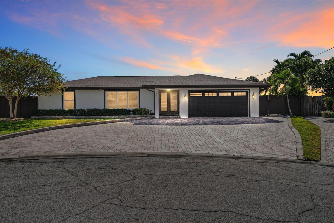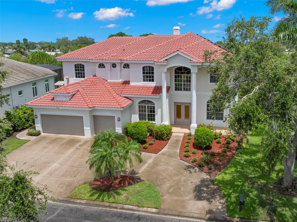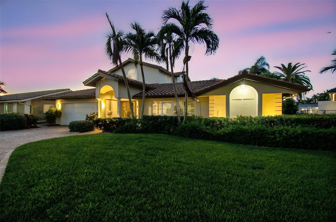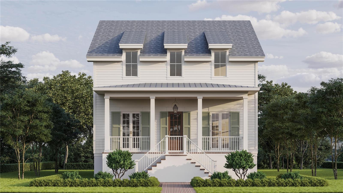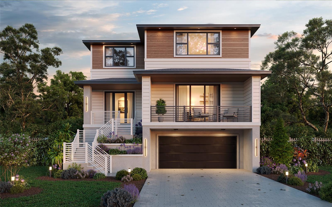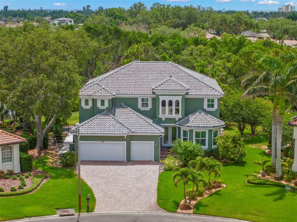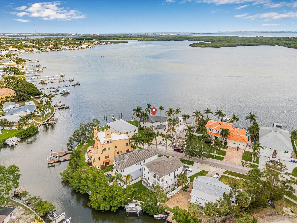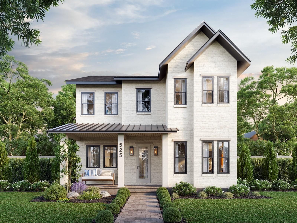4331 13th Way Ne, ST PETERSBURG, FL 33703
Property Photos
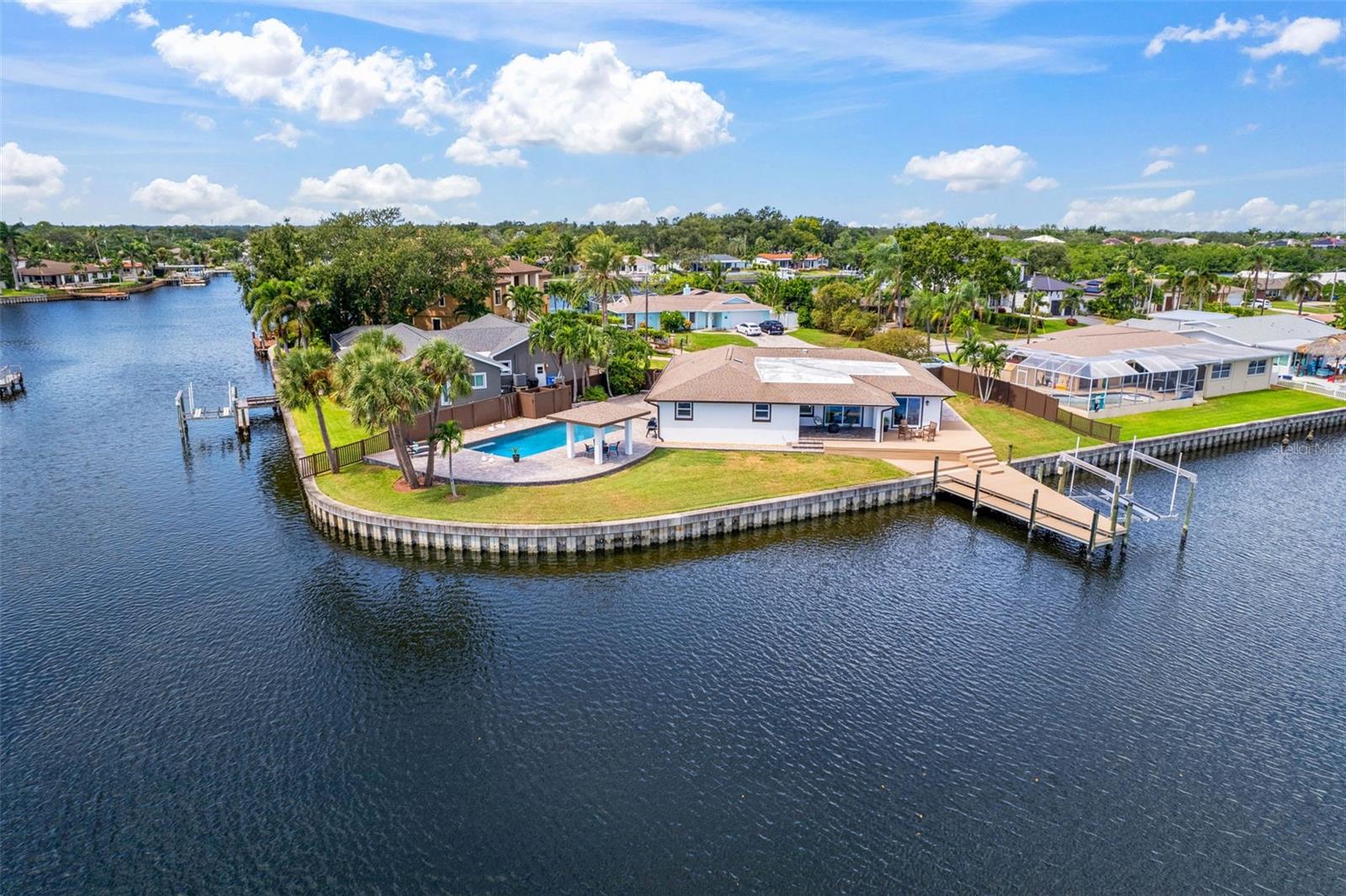
Would you like to sell your home before you purchase this one?
Priced at Only: $1,550,000
For more Information Call:
Address: 4331 13th Way Ne, ST PETERSBURG, FL 33703
Property Location and Similar Properties
- MLS#: TB8426396 ( Residential )
- Street Address: 4331 13th Way Ne
- Viewed: 23
- Price: $1,550,000
- Price sqft: $472
- Waterfront: Yes
- Wateraccess: Yes
- Waterfront Type: Bay/Harbor,Canal - Saltwater
- Year Built: 1974
- Bldg sqft: 3287
- Bedrooms: 4
- Total Baths: 4
- Full Baths: 3
- 1/2 Baths: 1
- Garage / Parking Spaces: 2
- Days On Market: 21
- Additional Information
- Geolocation: 27.8116 / -82.6149
- County: PINELLAS
- City: ST PETERSBURG
- Zipcode: 33703
- Subdivision: Waterway Estates Sec 1
- Elementary School: Shore Acres Elementary PN
- Middle School: Meadowlawn Middle PN
- High School: Northeast High PN
- Provided by: COMPASS FLORIDA LLC
- Contact: Laura Blackwell
- 727-339-7902

- DMCA Notice
-
DescriptionDiscover this exceptional waterfront property in Waterway Estates. This residence is strategically positioned on an expansive 12,175 square foot lot at the end of a tranquil cul de sac, surrounded by an impressive 188 feet of waterfront. Designed for the ultimate water enthusiast, this property offers ample space for all your favorite toysbe it kayaks, paddle boards, jet skis, or your cherished boat. With a 16,000 lb boat lift installed in 2022, and complemented by an expansive composite dock, your waterfront lifestyle is entirely catered to. Start your day with a coffee in hand, watching the sunlight dance across the water from your covered patio or pergola, or take morning laps in your private waterfront pool. Remarkably, this home has never experienced interior flooding, remaining completely dry throughout the 2024 storm season, providing peace of mind. Inside, every detail has been thoughtfully updated with high end materials, ensuring a timeless, move in ready ambiance. Enjoy the elegance and durability of wood look tile floors, recessed lighting, plantation shutters, and crown moldings throughout. Custom cabinetry, built in bookshelves, and a skylight enhance the home's sophisticated interior, while a paver driveway, pool deck, and composite decking complete the exterior. The split floor plan provides both privacy and functionality, with the living room and kitchen serving as the heart of the home, showcasing stunning waterfront views. The kitchen is a chef's dream, featuring custom wood cabinetry, stainless steel appliances including wall ovens, a sleek cooktop with an exhaust hood, a built in microwave, granite countertops, and a cozy breakfast bar. A separate pantry wall with a beverage center adds to the kitchen's allure. The living room boasts a built in entertainment center and seamlessly flows out to the backyard through sliding glass doors, leading to a covered patio with full water views. The expansive, light filled dining room is a true showstopper, complete with custom cabinetry and bookshelves for displaying your cherished treasures. The primary suite is a luxurious retreat, offering sweeping water views from the adjoining deck, a beautifully appointed bathroom with a double vanity, a walk in shower, an oversized spa tub, a private water closet, and a custom walk in closet. The second bedroom features a private en suite bath with natural stone, a walk in shower, and a single vanity. The third and fourth bedrooms are generously sized, each offering amazing water views. Convenience is enhanced with a spacious indoor laundry room just off the garage, equipped with custom cabinetry, granite countertops, and a large basin sink. A stylish adjacent powder room provides added convenience for guests. This one of a kind home is truly special. Schedule your private showing today to experience the magic of waterfront living!
Payment Calculator
- Principal & Interest -
- Property Tax $
- Home Insurance $
- HOA Fees $
- Monthly -
For a Fast & FREE Mortgage Pre-Approval Apply Now
Apply Now
 Apply Now
Apply NowFeatures
Building and Construction
- Covered Spaces: 0.00
- Exterior Features: Lighting, Private Mailbox, Sliding Doors
- Fencing: Vinyl
- Flooring: Hardwood, Tile
- Living Area: 2630.00
- Roof: Shingle
Land Information
- Lot Features: Cul-De-Sac, Street Dead-End, Paved
School Information
- High School: Northeast High-PN
- Middle School: Meadowlawn Middle-PN
- School Elementary: Shore Acres Elementary-PN
Garage and Parking
- Garage Spaces: 2.00
- Open Parking Spaces: 0.00
- Parking Features: Driveway, Garage Door Opener, Golf Cart Garage, Oversized, Parking Pad
Eco-Communities
- Pool Features: In Ground, Self Cleaning
- Water Source: Public
Utilities
- Carport Spaces: 0.00
- Cooling: Central Air
- Heating: Central
- Sewer: Public Sewer
- Utilities: Cable Connected, Electricity Connected, Sewer Connected, Sprinkler Recycled, Water Connected
Finance and Tax Information
- Home Owners Association Fee: 0.00
- Insurance Expense: 0.00
- Net Operating Income: 0.00
- Other Expense: 0.00
- Tax Year: 2025
Other Features
- Appliances: Built-In Oven, Cooktop, Dishwasher, Disposal, Dryer, Electric Water Heater, Microwave, Range Hood, Refrigerator, Washer
- Country: US
- Interior Features: Ceiling Fans(s), Crown Molding, Dry Bar, Kitchen/Family Room Combo, Primary Bedroom Main Floor, Solid Wood Cabinets, Stone Counters, Walk-In Closet(s), Window Treatments
- Legal Description: WATERWAY ESTATES SEC 1 BLK 4, LOT 11
- Levels: One
- Area Major: 33703 - St Pete
- Occupant Type: Vacant
- Parcel Number: 04-31-17-95148-004-0110
- Style: Florida, Ranch
- View: Water
- Views: 23
Similar Properties
Nearby Subdivisions
Allendale Park
Allendale Terrace
Arcadia Annex
Arcadia Sub
Badger Park
Bay State Sub
Crisp Manor 1st Add
Curns W J Sub
Edgemoor Estates
Edgemoor Estates Rep
Emmons Grovemont Pt Rep
Euclid Manor
Franklin Heights
Goniea Rep
Grovemont Sub
Harcourt
La Salle Gardens
Lake Maggiore Terrace
Lake Venice Shores
Laughners Sub
Maine Sub
Mango Park
Monticello Park
Monticello Park Annex Rep
North East Park Shores 2nd Add
North East Park Shores 3rd Add
North East Park Shores 4th Add
North Euclid Ext 1
North Euclid Oasis
North St Petersburg
North St Petersburg Blk 12 Rev
North St Petersburg Blk 53 Rep
North St Petersburg Rep Blk 86
Overlook Drive Estate
Overlook Section Shores Acres
Patrician Point
Placido Bayou
Poinsettia Gardens
Ponderosa Of Shore Acres
Ravenswood
Rouse Manor
Shore Acres Bayou Grande Sec
Shore Acres Butterfly Lake Rep
Shore Acres Connecticut Ave Re
Shore Acres Denver St Rep Bayo
Shore Acres Edgewater Sec
Shore Acres Edgewater Sec Blks
Shore Acres Overlook Sec
Shore Acres Overlook Sec Rep
Shore Acres Pt Rep Of 2nd Rep
Shore Acres Sec 1 Twin Lakes A
Shore Acres Venice Sec 2nd Pt
Shore Acres Venice Sec 2nd Rep
Shoreacres Center
Snell Gardens Sub
Snell Shores
Snell Shores Manor
Turners C Buck 4th St N Add
Venetian Isles
Waterway Estates Sec 1
Waterway Estates Sec 1 Add
Waterway Estates Sec 2

- Broker IDX Sites Inc.
- 750.420.3943
- Toll Free: 005578193
- support@brokeridxsites.com



