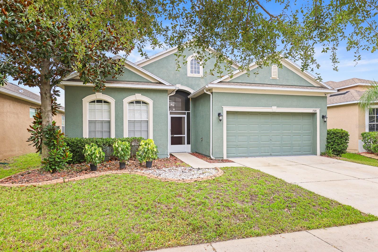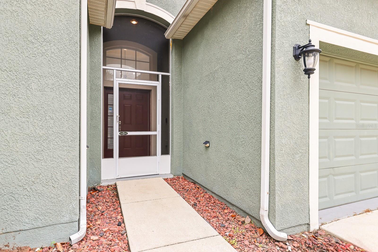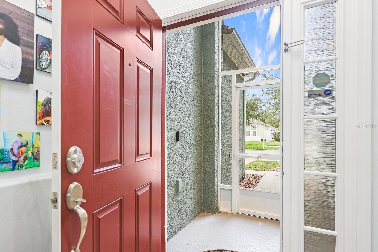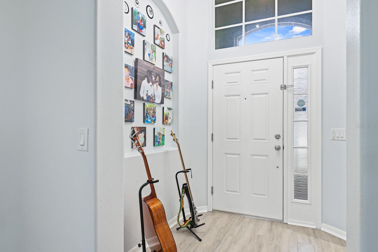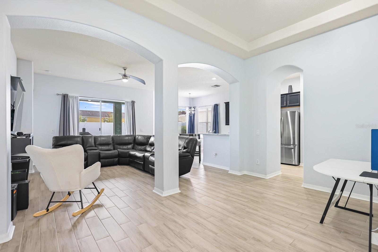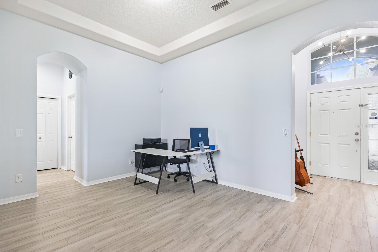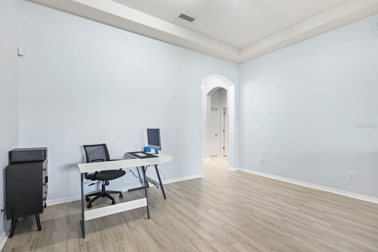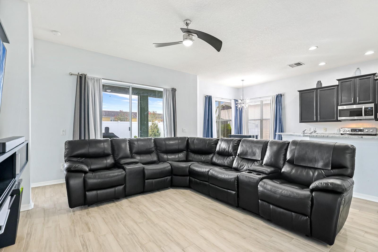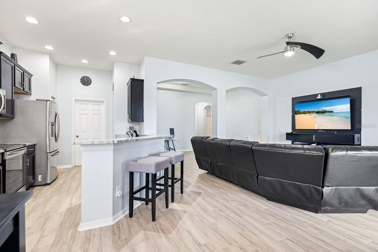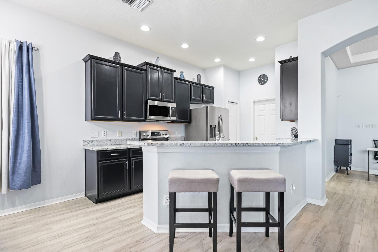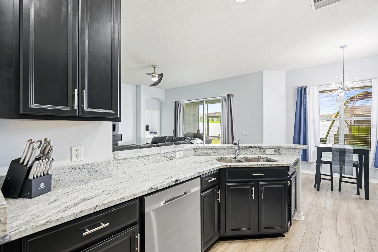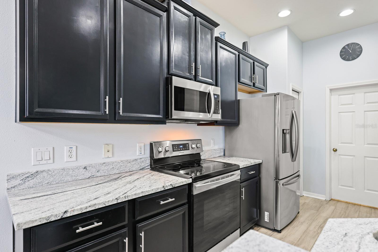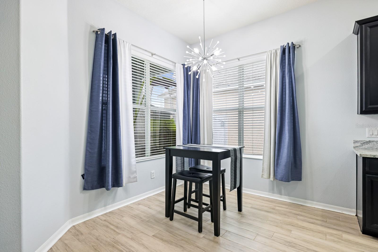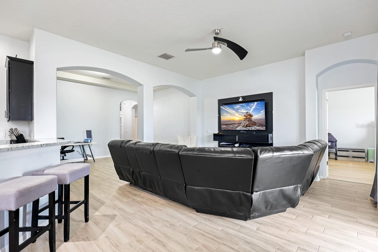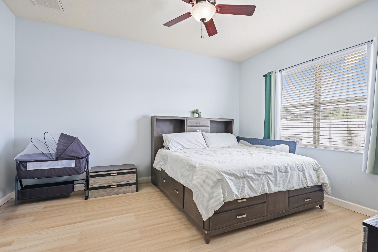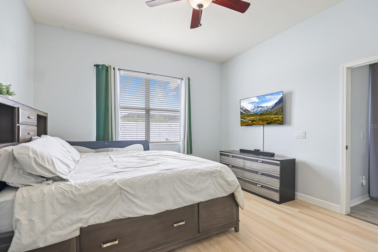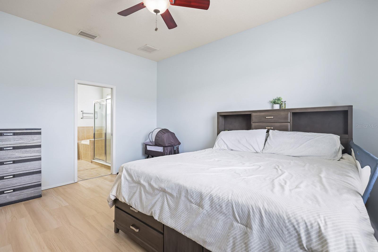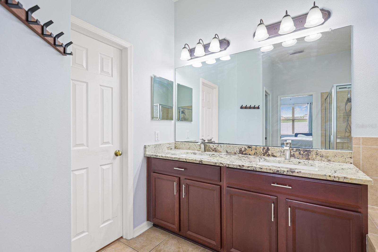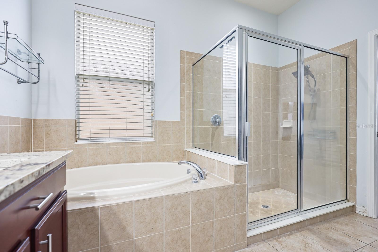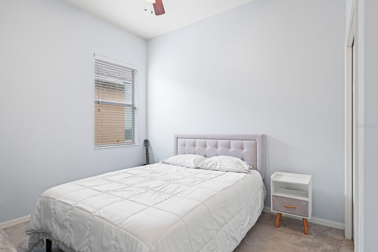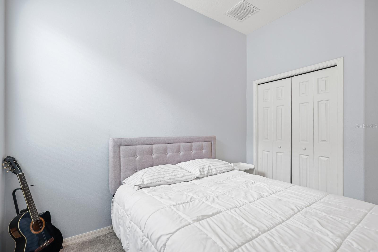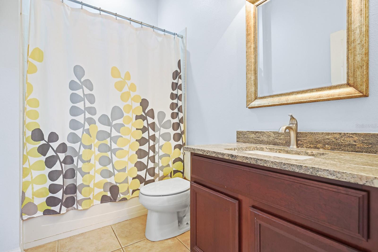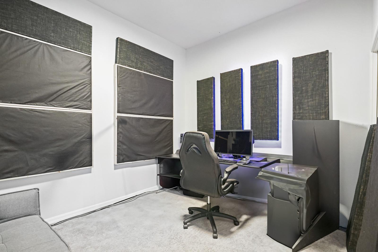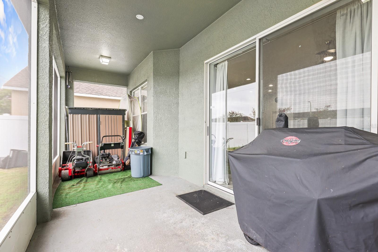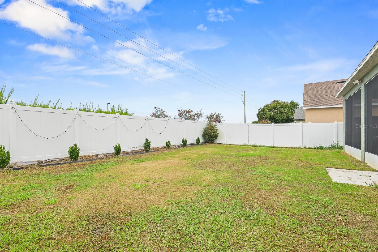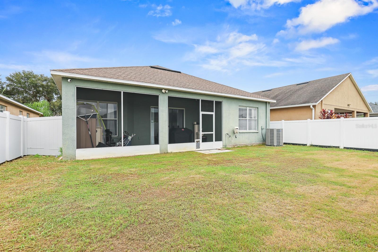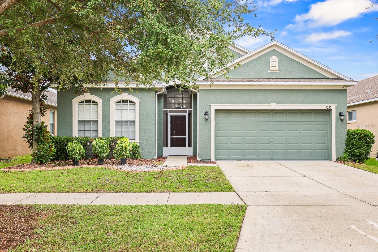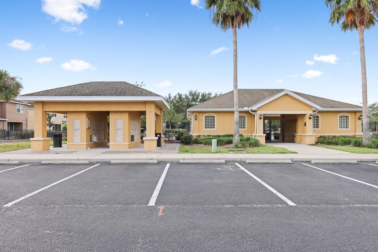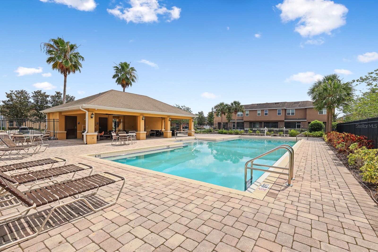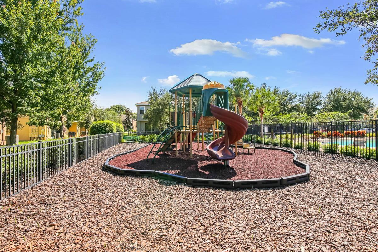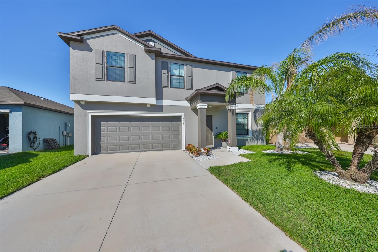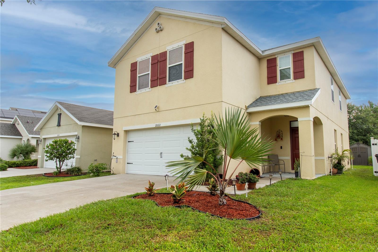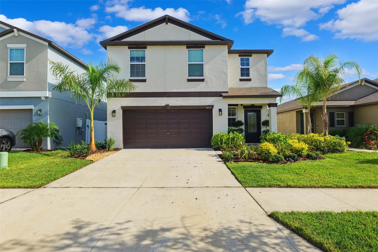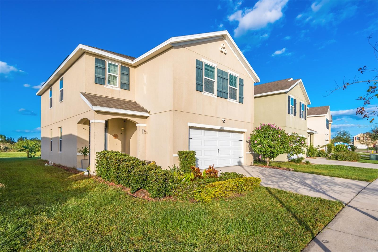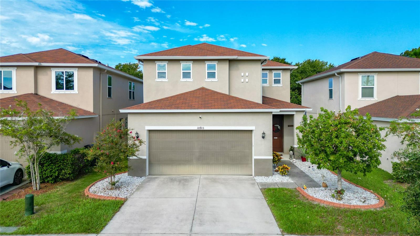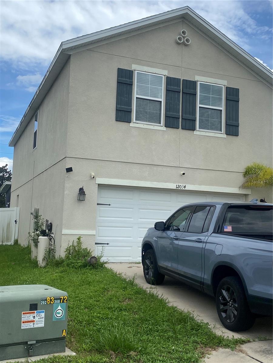7335 Forest Mere Drive, RIVERVIEW, FL 33578
Property Photos
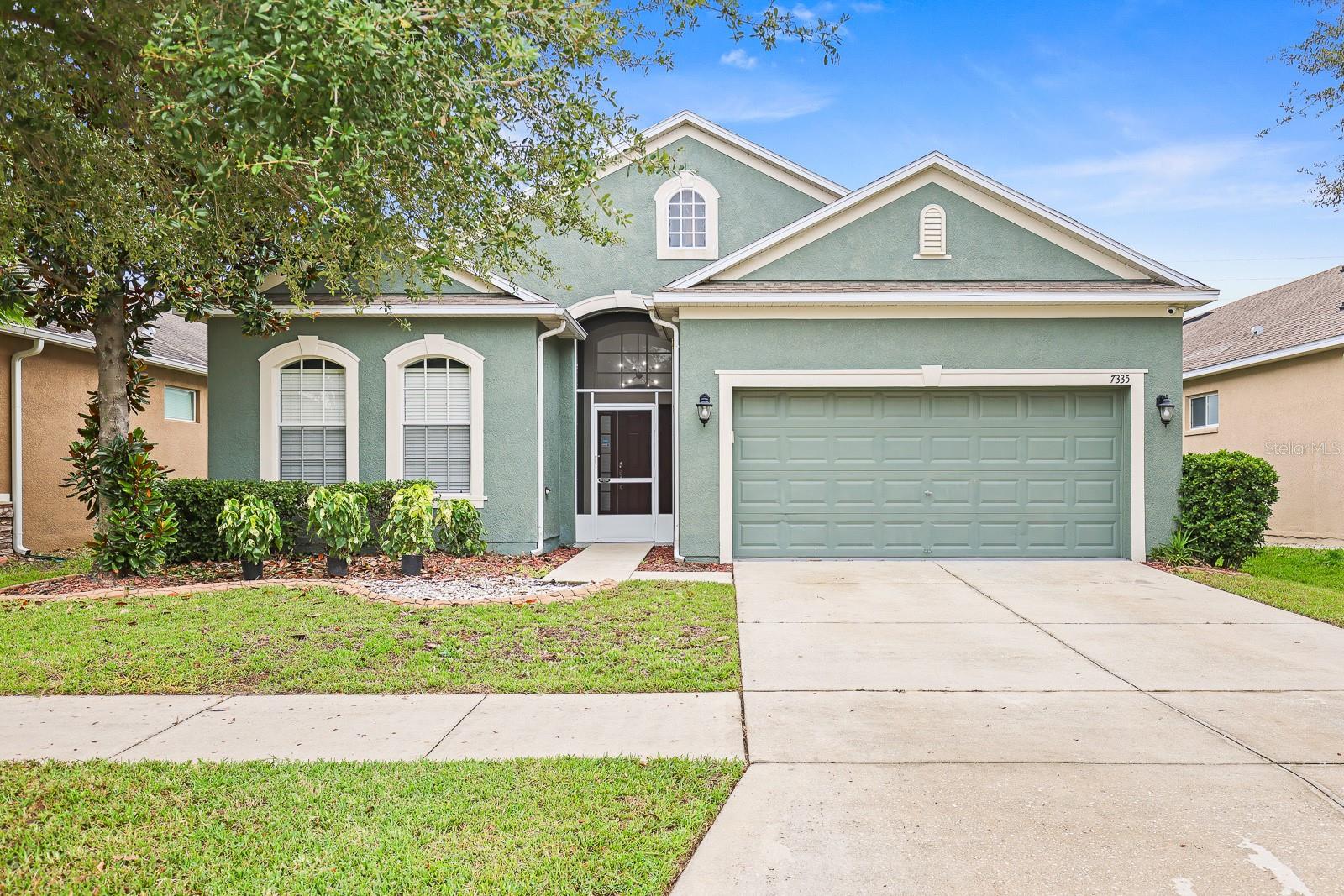
Would you like to sell your home before you purchase this one?
Priced at Only: $340,000
For more Information Call:
Address: 7335 Forest Mere Drive, RIVERVIEW, FL 33578
Property Location and Similar Properties
- MLS#: TB8425937 ( Residential )
- Street Address: 7335 Forest Mere Drive
- Viewed: 27
- Price: $340,000
- Price sqft: $147
- Waterfront: No
- Year Built: 2007
- Bldg sqft: 2318
- Bedrooms: 3
- Total Baths: 2
- Full Baths: 2
- Garage / Parking Spaces: 2
- Days On Market: 73
- Additional Information
- Geolocation: 27.8758 / -82.3604
- County: HILLSBOROUGH
- City: RIVERVIEW
- Zipcode: 33578
- Subdivision: Oak Creek Prcl 1a
- Elementary School: Ippolito
- Middle School: Giunta
- High School: Spoto
- Provided by: EATON REALTY
- Contact: Matt Grieser
- 813-672-8022

- DMCA Notice
-
DescriptionWelcome to this beautifully updated 3 bedroom, 2 bathroom home in the highly sought after Oak Creek community of Riverview! From the moment you step inside, youll love the bright, open concept layout featuring gorgeous wood look ceramic tile flooring (2021) that flows effortlessly through the main living spaces. The spacious living and dining areas are ideal for both everyday living and entertaining, while the chefs kitchen steals the show with rich espresso cabinetry, sleek stone countertops (2021), stainless steel appliances (2021), and a convenient pantry closet. The split bedroom design provides maximum privacy for the primary suite, tucked away at the back of the home. Here, youll find a spa like retreat complete with dual sinks, a soaking tub, separate shower, private water closet, and a large walk in closet. Two additional bedrooms and a full bath are located at the front of the home, making them perfect for guests, family, or a home office. Enjoy the Florida lifestyle outdoors on the screened lanai or host BBQs in the fully fenced backyard. Smart home features allow you to control lighting, ceiling fans, and the garage door right from your phone, plus youll have extra peace of mind with the included security camera system and video doorbell. A brand new HVAC system (2025) adds comfort and value. As a resident of Oak Creek, youll have access to a sparkling community pool, playground, and dog park. All of this with an unbeatable location close to HWY 301 and I 75, offering an easy commute to Tampa, Brandon, and surrounding areasplus shopping, dining, and entertainment just minutes away.
Payment Calculator
- Principal & Interest -
- Property Tax $
- Home Insurance $
- HOA Fees $
- Monthly -
For a Fast & FREE Mortgage Pre-Approval Apply Now
Apply Now
 Apply Now
Apply NowFeatures
Building and Construction
- Covered Spaces: 0.00
- Exterior Features: Lighting, Private Mailbox, Rain Gutters, Sidewalk, Sliding Doors
- Fencing: Vinyl
- Flooring: Carpet, Ceramic Tile, Laminate
- Living Area: 1677.00
- Roof: Shingle
School Information
- High School: Spoto High-HB
- Middle School: Giunta Middle-HB
- School Elementary: Ippolito-HB
Garage and Parking
- Garage Spaces: 2.00
- Open Parking Spaces: 0.00
- Parking Features: Driveway, Garage Door Opener
Eco-Communities
- Water Source: Public
Utilities
- Carport Spaces: 0.00
- Cooling: Central Air
- Heating: Central
- Pets Allowed: Yes
- Sewer: Public Sewer
- Utilities: BB/HS Internet Available, Cable Available, Electricity Connected, Sewer Connected, Sprinkler Recycled, Water Connected
Amenities
- Association Amenities: Pool, Recreation Facilities
Finance and Tax Information
- Home Owners Association Fee Includes: Pool, Maintenance Grounds, Recreational Facilities
- Home Owners Association Fee: 285.00
- Insurance Expense: 0.00
- Net Operating Income: 0.00
- Other Expense: 0.00
- Tax Year: 2024
Other Features
- Appliances: Dishwasher, Disposal, Dryer, Electric Water Heater, Microwave, Refrigerator, Washer, Water Softener
- Association Name: Summerwood HOA/ Greenacre Properties/ Jeff Witt
- Association Phone: 813-600-1100
- Country: US
- Interior Features: Ceiling Fans(s), Kitchen/Family Room Combo, Open Floorplan, Primary Bedroom Main Floor, Split Bedroom, Stone Counters, Thermostat, Walk-In Closet(s)
- Legal Description: OAK CREEK PARCEL 1A LOT 18 BLOCK 26
- Levels: One
- Area Major: 33578 - Riverview
- Occupant Type: Owner
- Parcel Number: U-13-30-19-92O-000026-00018.0
- Style: Contemporary
- Views: 27
- Zoning Code: PD
Similar Properties
Nearby Subdivisions
A Rep Of Las Brisas Las
A35 Fern Hill Phase 1a
Alafia Pointe Estates
Alafia Shores 1st Add
Arbor Park
Ashley Oaks
Ashley Oaks Unit 2
Avelar Creek North
Avelar Creek South
Balmboyette Area
Bloomingdale Hills Sec B U
Bloomingdale Ridge
Bloomingdale Ridge Ph 3
Brandwood Sub
Bridges
Byars Riverview Acres Rev
Capitano Cove
Covewood
Eagle Watch
Fern Hill
Fern Hill Ph 1a
Fern Hill Phase 1a
Hancock Sub
Happy Acres Sub 1 S
Ivy Estates
Ivy Estates Unit No 2
Lake Fantasia
Lake St Charles
Lake St Charles Unit 11
Magnolia Creek
Magnolia Creek Phase 2
Magnolia Park Central Ph A
Magnolia Park Northeast F
Magnolia Park Northeast Reside
Magnolia Park Southeast B
Magnolia Park Southeast C-2
Magnolia Park Southeast C2
Magnolia Park Southwest G
Mariposa Ph 1
Mariposa Ph 2a 2b
Mariposa Ph 3a 3b
Medford Lakes Ph 1
Mill Point Sub
Oak Creek
Oak Creek Prcl 1a
Oak Creek Prcl 1b
Oak Creek Prcl 1c-1
Oak Creek Prcl 1c1
Oak Creek Prcl 4
Oak Creek Prcl 6
Park Creek Ph 1a
Parkway Center Single Family P
Pavilion Ph 2
Providence Oaks
Providence Ranch
Providence Reserve
Quintessa Sub
Random Oaks Ph 2
Random Oaks Ph I
Riverview Meadows Ph 2
Riverview Meadows Phase1a
Sanctuary Ph 2
Sanctuary Ph 3
Sand Ridge Estates
South Crk Ph 2a 2b 2c
South Pointe
South Pointe Ph 3a 3b
South Pointe Ph 4
South Pointe Ph 9
Southcreek
Spencer Glen
Spencer Glen North
Spencer Glen South
Starlite Sub
Subdivision Of The E 2804 Ft O
Summit At Fern Hill
Symmes Grove Sub
Tamiami Townsite Rev
Timber Creek
Timber Crk Ph 2a 2b
Timbercreek Ph 1
Twin Creeks Ph 1 2
Unplatted
Ventana Grvs Ph 2a
Ventana Grvs Ph 2b
Ventana Grvs Ph I
Villages Of Lake St Charles Ph
Waterstone Lakes Ph 2
Watson Glen Ph 1
Wilson Manor
Winthrop Village Ph Twoa
Winthrop Village Ph Twoe

- Broker IDX Sites Inc.
- 750.420.3943
- Toll Free: 005578193
- support@brokeridxsites.com



