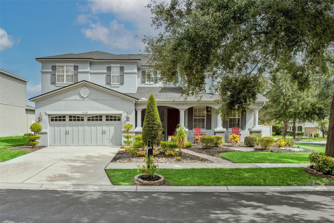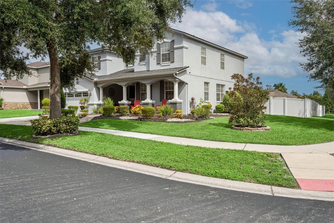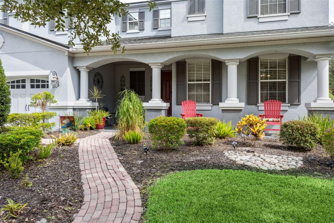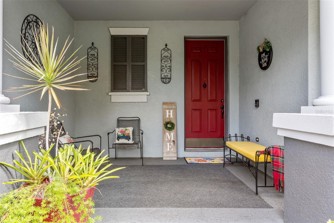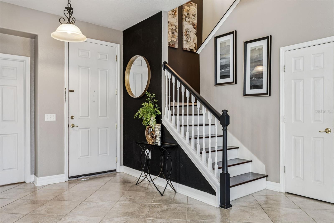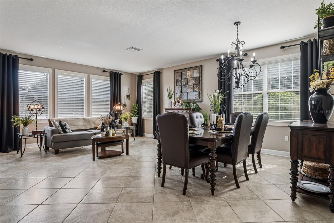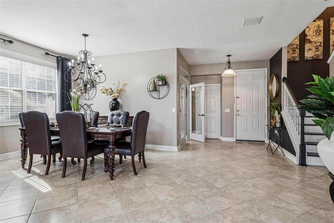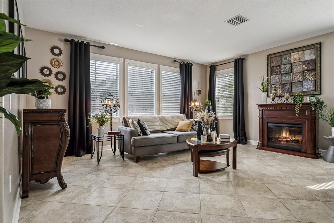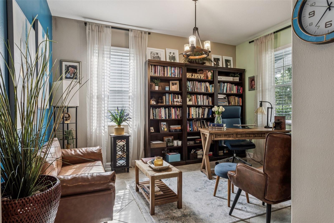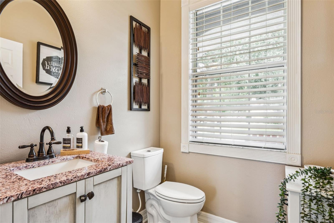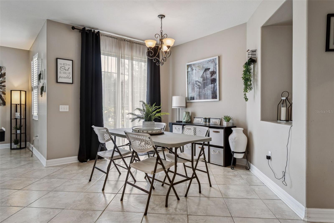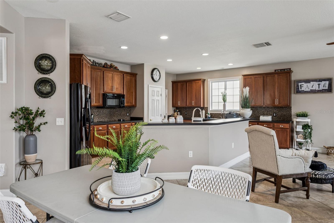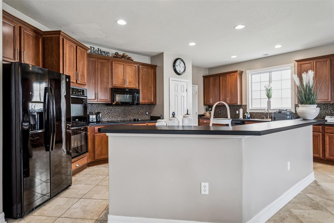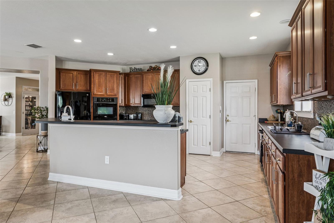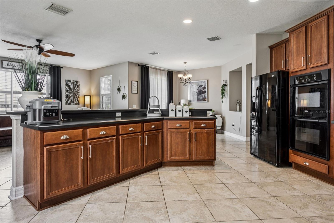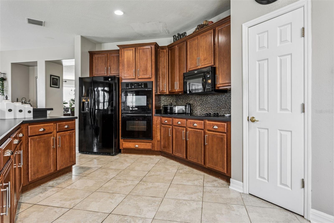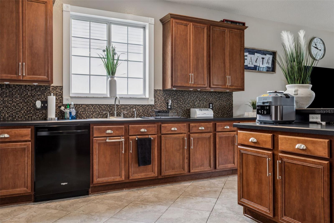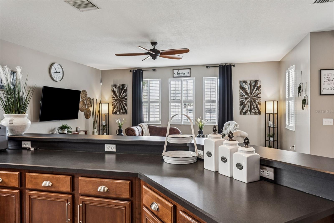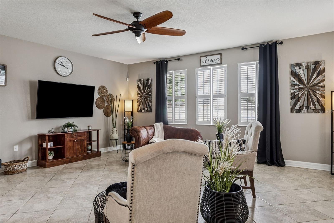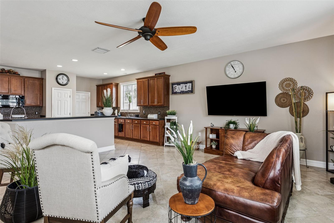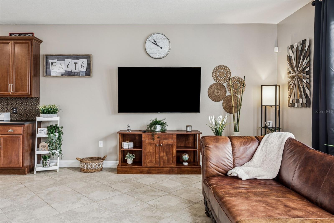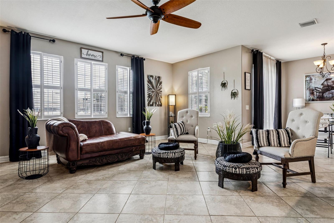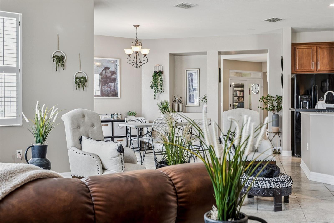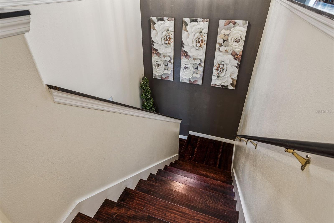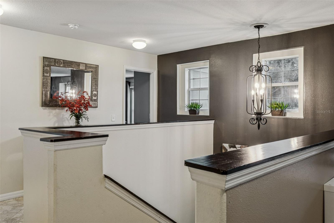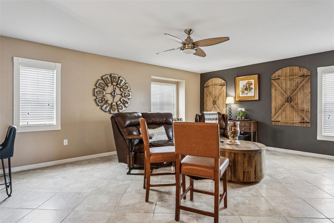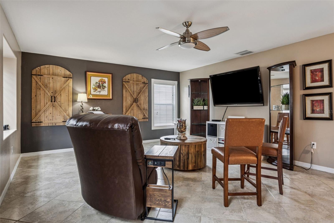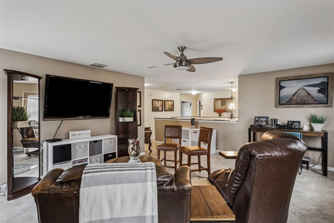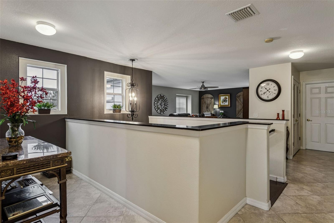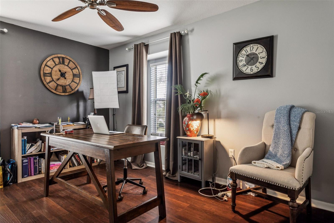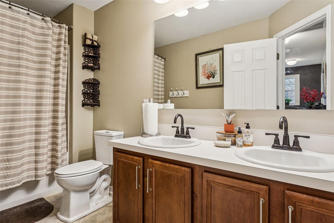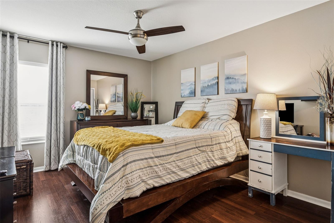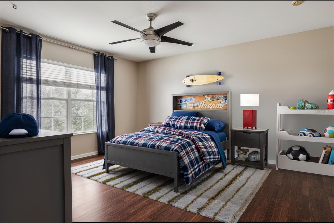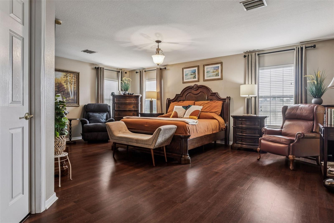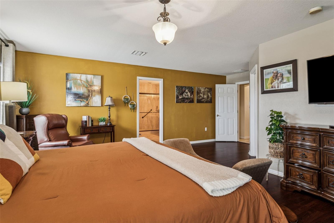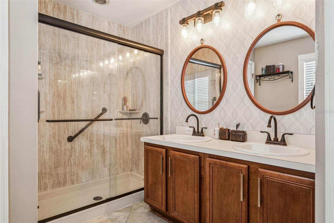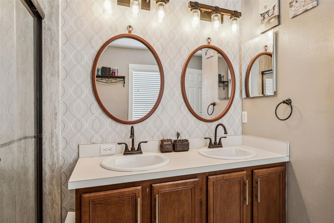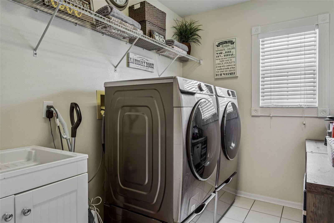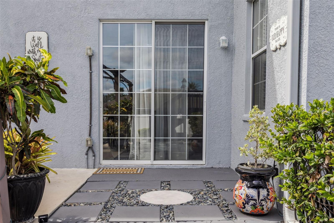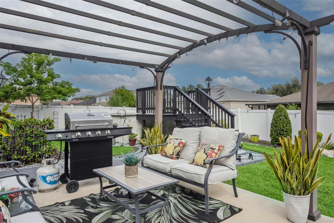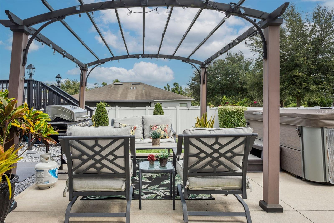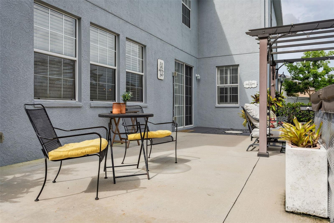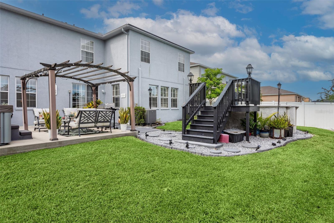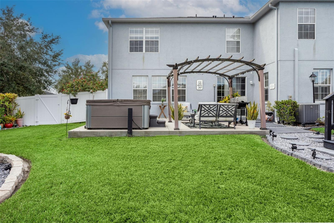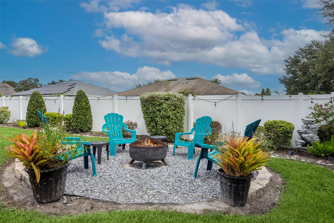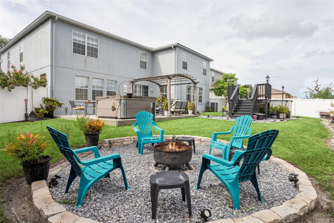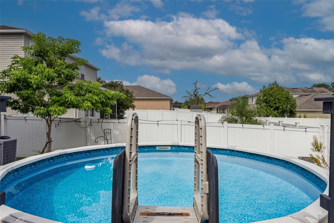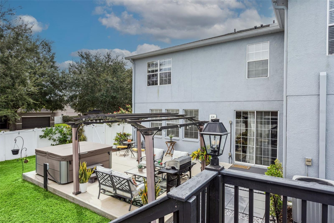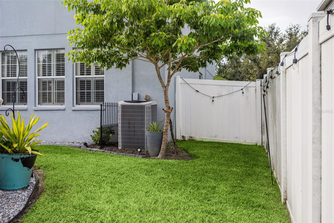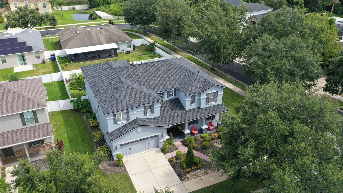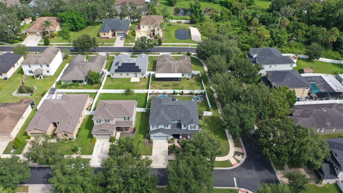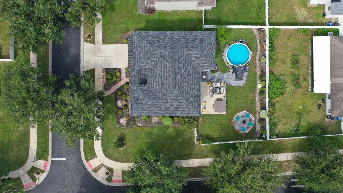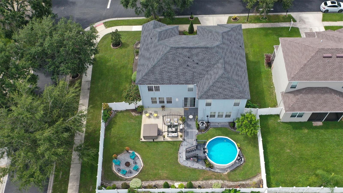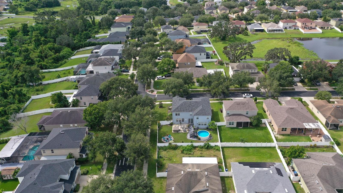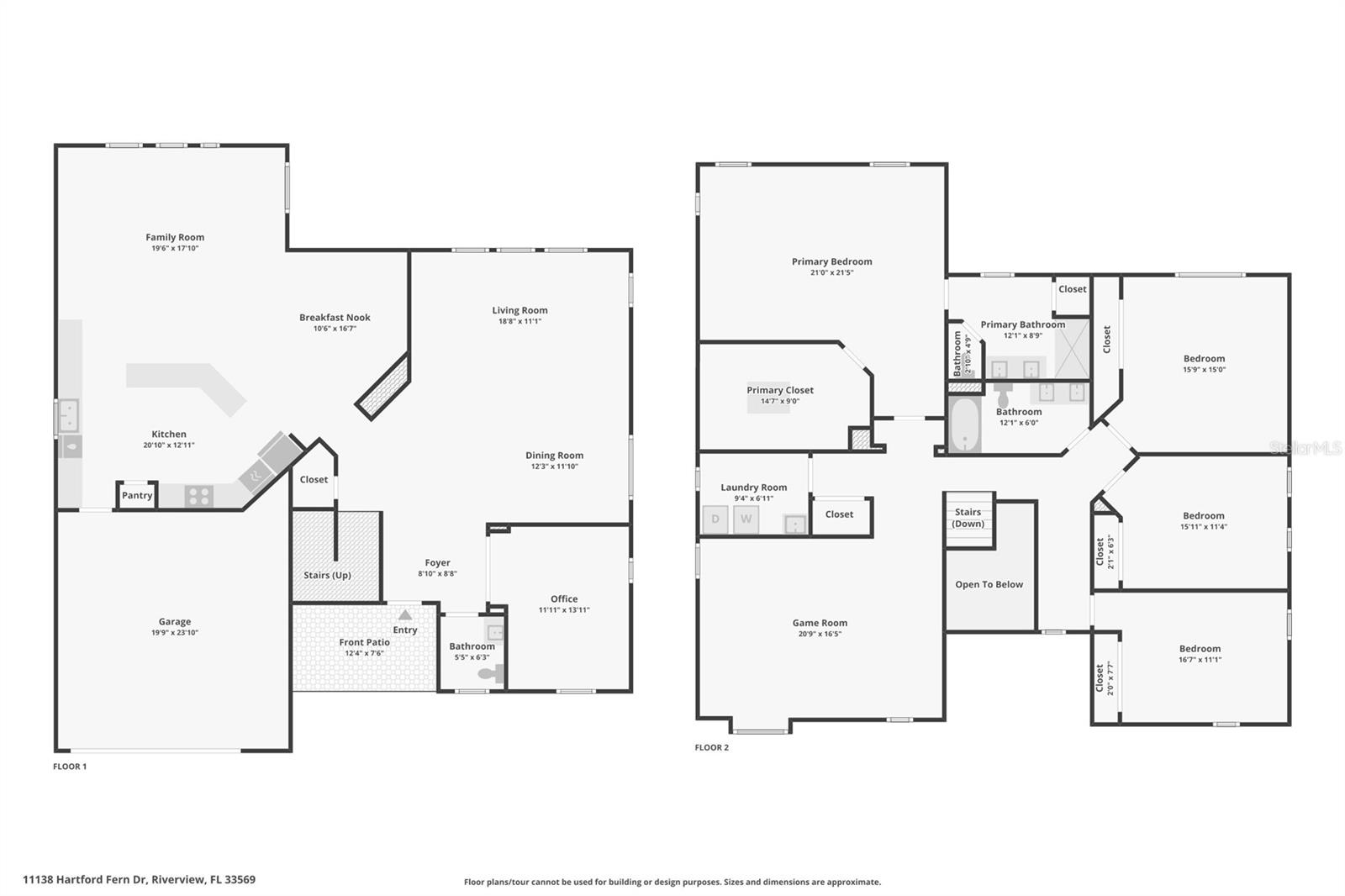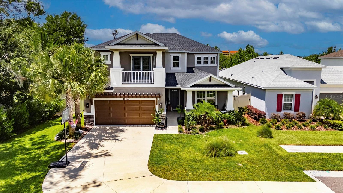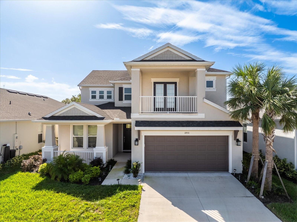11138 Hartford Fern Drive, RIVERVIEW, FL 33569
Property Photos
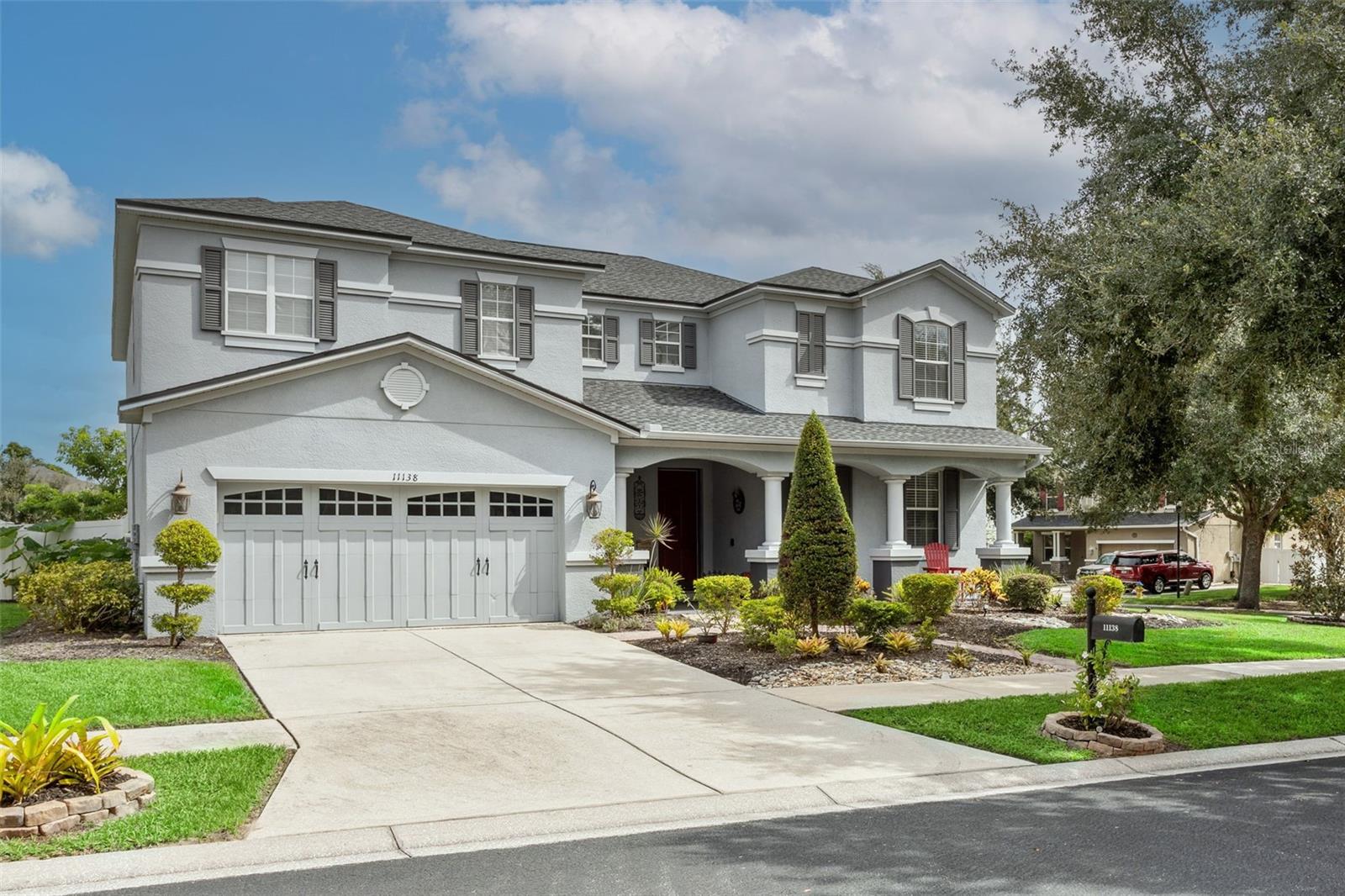
Would you like to sell your home before you purchase this one?
Priced at Only: $599,900
For more Information Call:
Address: 11138 Hartford Fern Drive, RIVERVIEW, FL 33569
Property Location and Similar Properties
- MLS#: TB8425612 ( Residential )
- Street Address: 11138 Hartford Fern Drive
- Viewed: 9
- Price: $599,900
- Price sqft: $138
- Waterfront: No
- Year Built: 2007
- Bldg sqft: 4337
- Bedrooms: 4
- Total Baths: 3
- Full Baths: 2
- 1/2 Baths: 1
- Garage / Parking Spaces: 2
- Days On Market: 10
- Additional Information
- Geolocation: 27.8416 / -82.315
- County: HILLSBOROUGH
- City: RIVERVIEW
- Zipcode: 33569
- Subdivision: Moss Landing Ph 3
- Elementary School: Sessums
- Middle School: Rodgers
- High School: Riverview
- Provided by: SIGNATURE REALTY ASSOCIATES
- Contact: Christina Barone
- 813-689-3115

- DMCA Notice
-
DescriptionLike a model!!! Meticulously maintained & like new pool home with upgrades galore on a gorgeous large private corner lot located in highly sought after gated community of moss landing. Home features massive 3,696 sq ft of luxurious living space with a fantastic open floor plan, high ceilings with 4 bedrooms, 2. 5 baths, office plus bonus room & oversized 2 car garage. This is the perfect place to call home! Brick paved walkway to the grand entrance. Enter the home to an open foyer with high ceilings. Double full glass doors to office, perfect for working from home. Incredibly beautiful tile & wood floors throughout with no carpet in the entire home. Formal dining room area that flows into the living room is perfect for your dinner parties. Gorgeous spacious open kitchen with extended 42" stacked cabinets/crown molding, upgraded appliances, built in double oven & microwave, island, glass tile back splash, custom pantry, breakfast bar & nook area. Spacious family room perfect for entertaining, also double slider glass doors opens to an amazing, large backyard designed for both relaxation and entertaining. This outdoor haven features a spacious patio, a soothing hot tub, and an above ground pool perfect for unwinding or hosting unforgettable gatherings. Whether you're soaking up the sun by day or enjoying breathtaking sunsets in the evening, the peaceful view of the beautiful landscaping area creates a tranquil backdrop. There's plenty of space for bbqs with family and friends, lawn games, or simply enjoying nature, this is outdoor living at its finest! 2nd floor boast all bedrooms. Beautiful master with a huge walk in closet with custom built ins. Stunning upgraded master bath features double sinks with vanity area, large walk in shower. Large secondary bedrooms, full bath, full size laundry room with sink, incredible bonus room! Home also features: roof 2024, 2nd upstairs a/c 2021, water heater 2022, beautiful window treatments, updated hardwood floors, updated plumbing & light fixtures, washer & dryer, upgraded landscaping, 220 amp outlet in garage for your ev vehicles & much more! This home is a must see! Close to all, i 75, 301, tampa international airport & downtown tampa, hospitals, shopping, schools, golf courses, restaurants. This home will not last! Call today for a private tour of this stunning home!
Payment Calculator
- Principal & Interest -
- Property Tax $
- Home Insurance $
- HOA Fees $
- Monthly -
For a Fast & FREE Mortgage Pre-Approval Apply Now
Apply Now
 Apply Now
Apply NowFeatures
Building and Construction
- Covered Spaces: 0.00
- Exterior Features: Rain Gutters, Sidewalk, Sliding Doors
- Fencing: Fenced, Vinyl
- Flooring: Tile, Wood
- Living Area: 3696.00
- Roof: Shingle
Land Information
- Lot Features: Corner Lot, Oversized Lot
School Information
- High School: Riverview-HB
- Middle School: Rodgers-HB
- School Elementary: Sessums-HB
Garage and Parking
- Garage Spaces: 2.00
- Open Parking Spaces: 0.00
- Parking Features: Driveway, Oversized
Eco-Communities
- Pool Features: Above Ground
- Water Source: Public
Utilities
- Carport Spaces: 0.00
- Cooling: Central Air
- Heating: Central
- Pets Allowed: Yes
- Sewer: Public Sewer
- Utilities: Public
Finance and Tax Information
- Home Owners Association Fee: 190.00
- Insurance Expense: 0.00
- Net Operating Income: 0.00
- Other Expense: 0.00
- Tax Year: 2024
Other Features
- Appliances: Dishwasher, Disposal, Dryer, Microwave, Range, Refrigerator, Washer
- Association Name: Excelsior Community
- Association Phone: (813) 349-6552
- Country: US
- Furnished: Negotiable
- Interior Features: Built-in Features, Ceiling Fans(s), Eat-in Kitchen, High Ceilings, Living Room/Dining Room Combo, Open Floorplan, Stone Counters, Walk-In Closet(s), Window Treatments
- Legal Description: MOSS LANDING PHASE 3 LOT 1 BLOCK J
- Levels: Two
- Area Major: 33569 - Riverview
- Occupant Type: Owner
- Parcel Number: U-28-30-20-92G-J00000-00001.0
- Zoning Code: PD
Similar Properties
Nearby Subdivisions
Boyette Creek Ph 1
Boyette Creek Ph 2
Boyette Farms Ph 1
Boyette Farms Ph 2a
Boyette Fields
Boyette Park Ph 1/a 1/b 1/d
Boyette Park Ph 1a 1b 1d
Boyette Park Ph 1e2a2b3
Boyette Spgs Sec A
Boyette Spgs Sec A Un 1
Boyette Spgs Sec A Un 2
Boyette Spgs Sec A Unit
Boyette Spgs Sec B Un 4
Boyette Springs
Creek View
Echo Park
Enclave At Boyette
Enclave At Ramble Creek
Estates At Riversedge
Estuary Ph 1 4
Estuary Ph 2
Hammock Crest
Hawks Fern
Hawks Fern Ph 2
Hawks Fern Ph 3
Hawks Grove
Lake St Charles
Manors At Forest Glen
Mellowood Creek
Mellowood Creek Unit 1
Moss Creek Sub
Moss Landing
Moss Landing Ph 1
Moss Landing Ph 3
Parkway Center Single Family P
Peninsula At Rhodine Lake
Preserve At Riverview
Ridgewood
Rivercrest Lakes
Rivercrest Ph 02
Rivercrest Ph 1a
Rivercrest Ph 1b4
Rivercrest Ph 2 Prcl K An
Rivercrest Ph 2 Prcl N
Rivercrest Ph 2 Prcl O An
Rivercrest Ph 2b22c
Riverglen
Riverplace Sub
Rodney Johnsons Riverview Hig
Shadow Run
South Fork
South Pointe Phase 4
Starling Oaks
Tropical Acres
Tropical Acres Unit 3
Unplatted
Waterford On The Alafia
Zzz

- Broker IDX Sites Inc.
- 750.420.3943
- Toll Free: 005578193
- support@brokeridxsites.com



