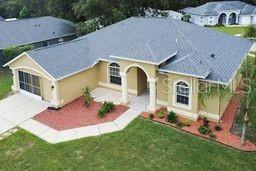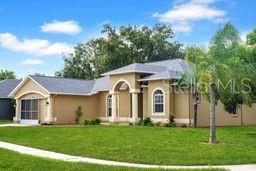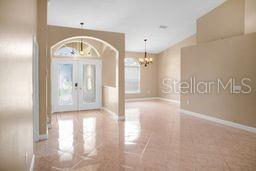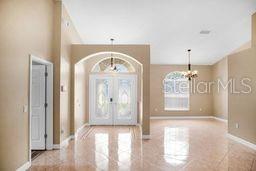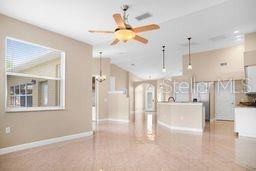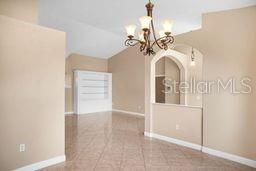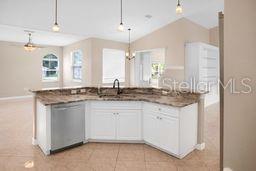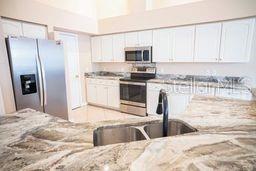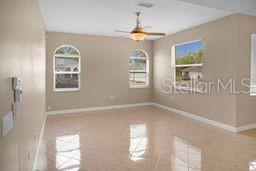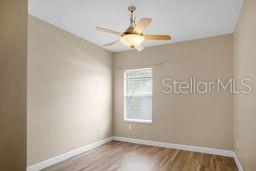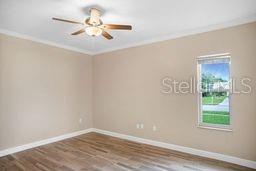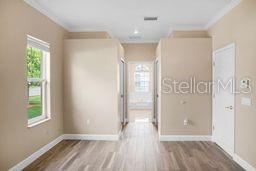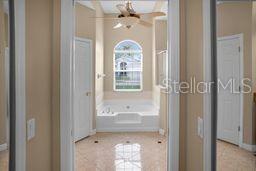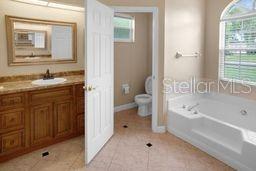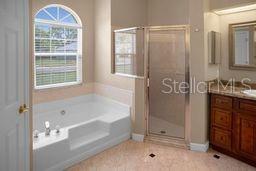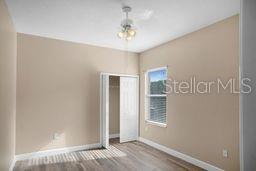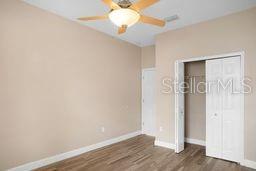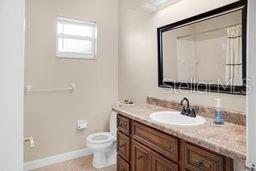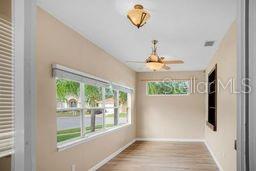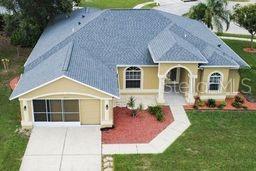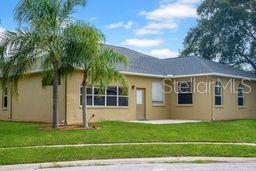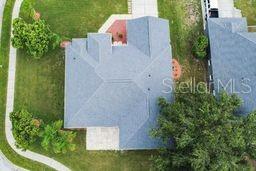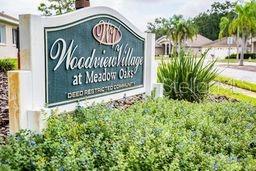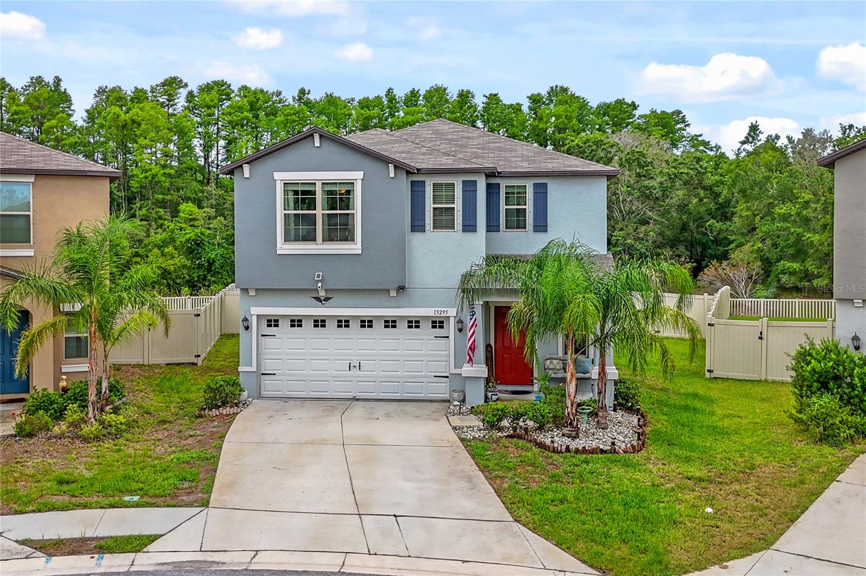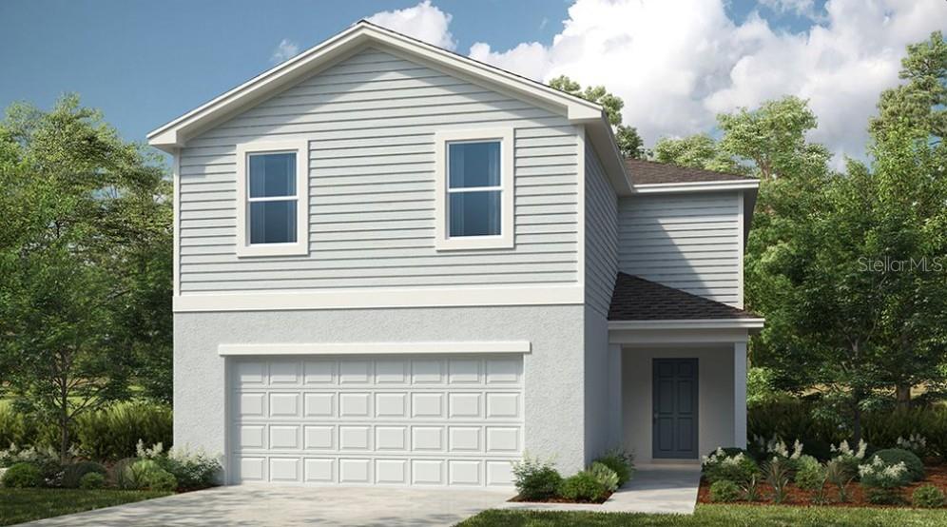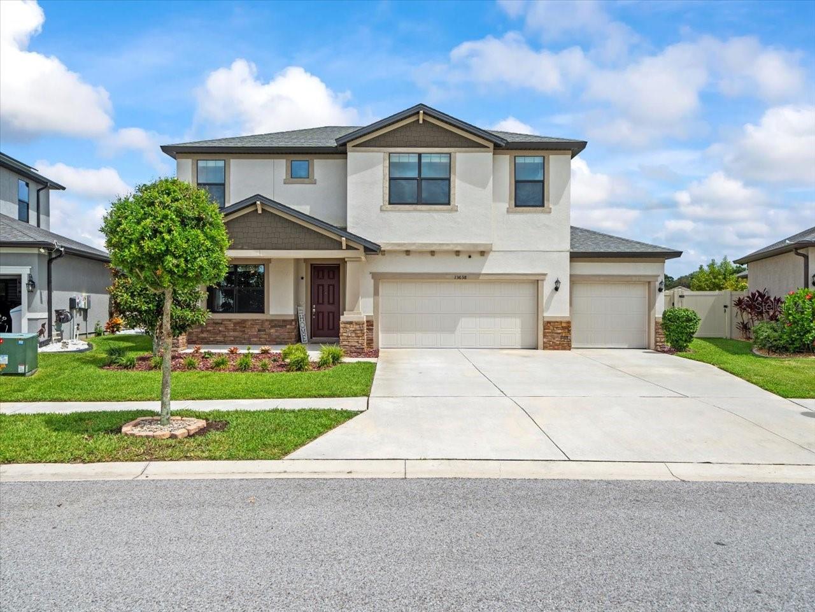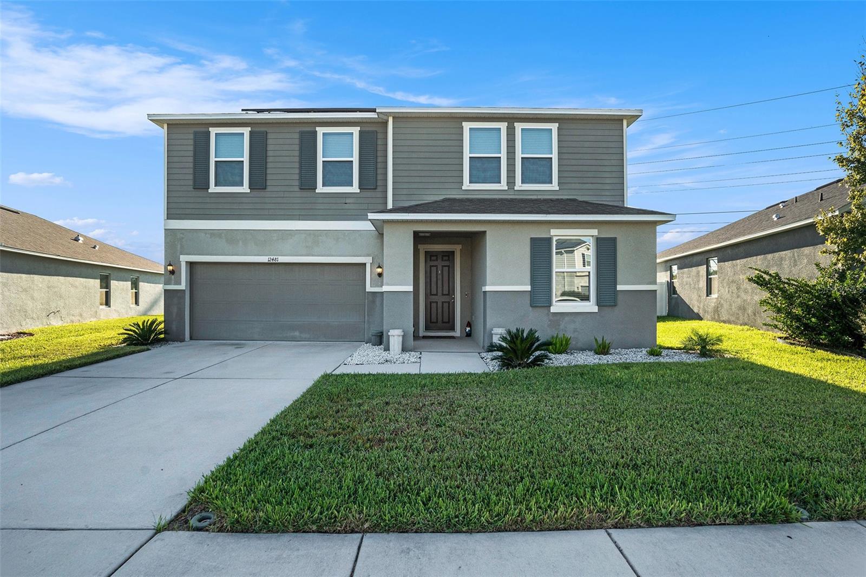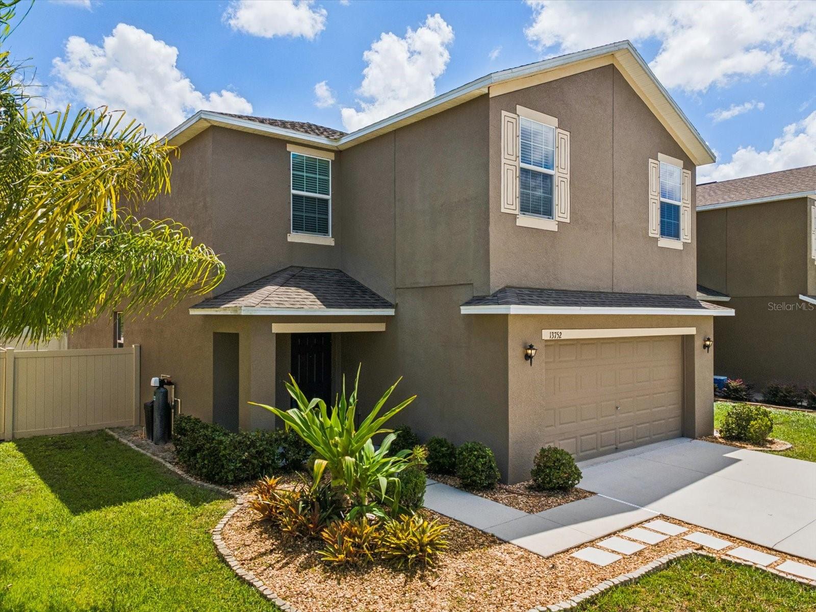13636 Knotty Lane, HUDSON, FL 34669
Property Photos
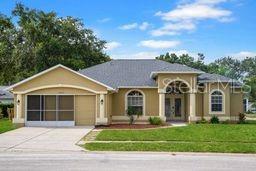
Would you like to sell your home before you purchase this one?
Priced at Only: $399,000
For more Information Call:
Address: 13636 Knotty Lane, HUDSON, FL 34669
Property Location and Similar Properties
- MLS#: TB8425551 ( Residential )
- Street Address: 13636 Knotty Lane
- Viewed: 45
- Price: $399,000
- Price sqft: $135
- Waterfront: No
- Year Built: 1998
- Bldg sqft: 2963
- Bedrooms: 3
- Total Baths: 2
- Full Baths: 2
- Garage / Parking Spaces: 2
- Days On Market: 55
- Additional Information
- Geolocation: 28.353 / -82.5896
- County: PASCO
- City: HUDSON
- Zipcode: 34669
- Subdivision: Meadow Oaks
- Elementary School: Moon Lake PO
- Middle School: Crews Lake Middle PO
- High School: Hudson High PO
- Provided by: DOYLE & MCGRATH REAL ESTATE LL
- Contact: Sunny Claussen
- 813-948-7368

- DMCA Notice
-
DescriptionWelcome to your dream home in the heart of Hudson, nestled within the highly sought after Meadow Oaks Golf Course community. This beautifully maintained 3 bedroom, 2 bathroom residence offers a perfect blend of comfort, style, and functionality. Step inside to discover a thoughtfully designed split floor plan featuring a formal living room and dining room, cozy breakfast nook, and a spacious family roomideal for both relaxing and entertaining. An enclosed, finished porch extends your living space year round, leading to a charming brick patio where you can enjoy your morning coffee or evening unwind. The master suite is a true retreat, boasting dual vanities, upgraded his and her closets, and privacy from the secondary bedrooms. Tile flooring throughout the home ensures low maintenance living and a sleek, modern feel. Major updates provide peace of mind: New Roof (2023), New Hot Water Heater (2023), New Refrigerator (10/2023), New Dishwasher (2023), and HVAC system (2021). Living in Meadow Oaks means enjoying a resort style lifestyle, complete with a community clubhouse, swimming pool, miles of scenic walking and jogging trails, and lush natural preservesa rare find in todays market.
Payment Calculator
- Principal & Interest -
- Property Tax $
- Home Insurance $
- HOA Fees $
- Monthly -
For a Fast & FREE Mortgage Pre-Approval Apply Now
Apply Now
 Apply Now
Apply NowFeatures
Building and Construction
- Covered Spaces: 0.00
- Exterior Features: Private Mailbox, Sliding Doors, Sprinkler Metered
- Flooring: Tile
- Living Area: 2220.00
- Roof: Shingle
Land Information
- Lot Features: Corner Lot
School Information
- High School: Hudson High-PO
- Middle School: Crews Lake Middle-PO
- School Elementary: Moon Lake-PO
Garage and Parking
- Garage Spaces: 2.00
- Open Parking Spaces: 0.00
Eco-Communities
- Water Source: Public
Utilities
- Carport Spaces: 0.00
- Cooling: Central Air
- Heating: Central, Electric
- Pets Allowed: Cats OK, Dogs OK
- Sewer: Public Sewer
- Utilities: BB/HS Internet Available, Cable Available, Electricity Available, Electricity Connected, Public, Sprinkler Meter
Amenities
- Association Amenities: Clubhouse, Pool
Finance and Tax Information
- Home Owners Association Fee: 52.00
- Insurance Expense: 0.00
- Net Operating Income: 0.00
- Other Expense: 0.00
- Tax Year: 2024
Other Features
- Appliances: Cooktop, Dishwasher, Disposal, Dryer, Electric Water Heater, Exhaust Fan, Microwave, Range, Range Hood, Refrigerator, Washer
- Association Name: Woodview Village HOA/Gail Dasher
- Association Phone: 727-942-1906x535
- Country: US
- Furnished: Unfurnished
- Interior Features: Ceiling Fans(s), Eat-in Kitchen, High Ceilings, Kitchen/Family Room Combo, L Dining, Open Floorplan, Split Bedroom, Stone Counters, Vaulted Ceiling(s), Walk-In Closet(s), Window Treatments
- Legal Description: MEADOW OAKS UNIT TWO PB 25 PGS 121-125 BLOCK G LOT 33 OR 5791 PG 1934
- Levels: One
- Area Major: 34669 - Hudson/Port Richey
- Occupant Type: Vacant
- Parcel Number: 17-24-34-004.0-00G.00-033.0
- Views: 45
- Zoning Code: MPUD
Similar Properties
Nearby Subdivisions
Cypress Run At Meadow Oaks
Fairway Villas At Meadow Oaks
Greenside Village
Highlands
Lakeside
Lakeside Ph 1a 2a 05
Lakeside Ph 1b 2b
Lakeside Ph 3
Lakeside Ph 4
Lakeside Ph 6
Lakeside Village
Lakewood Acres
Legends Pointe
Legends Pointe Ph 1
Meadow Oaks
Not In Hernando
Not On List
Palm Wind
Parkwood Acres
Pine Ridge
Preserve At Fairway Oaks
Reserve At Meadow Oaks
Shadow Lakes
Shadow Lakes Estates
Shadow Ridge
Sugar Creek
The Preserve At Fairway Oaks
Timberwood Acres Sub
Verandahs
Wood View At Meadow Oaks
Woodland Oaks

- Broker IDX Sites Inc.
- 750.420.3943
- Toll Free: 005578193
- support@brokeridxsites.com



