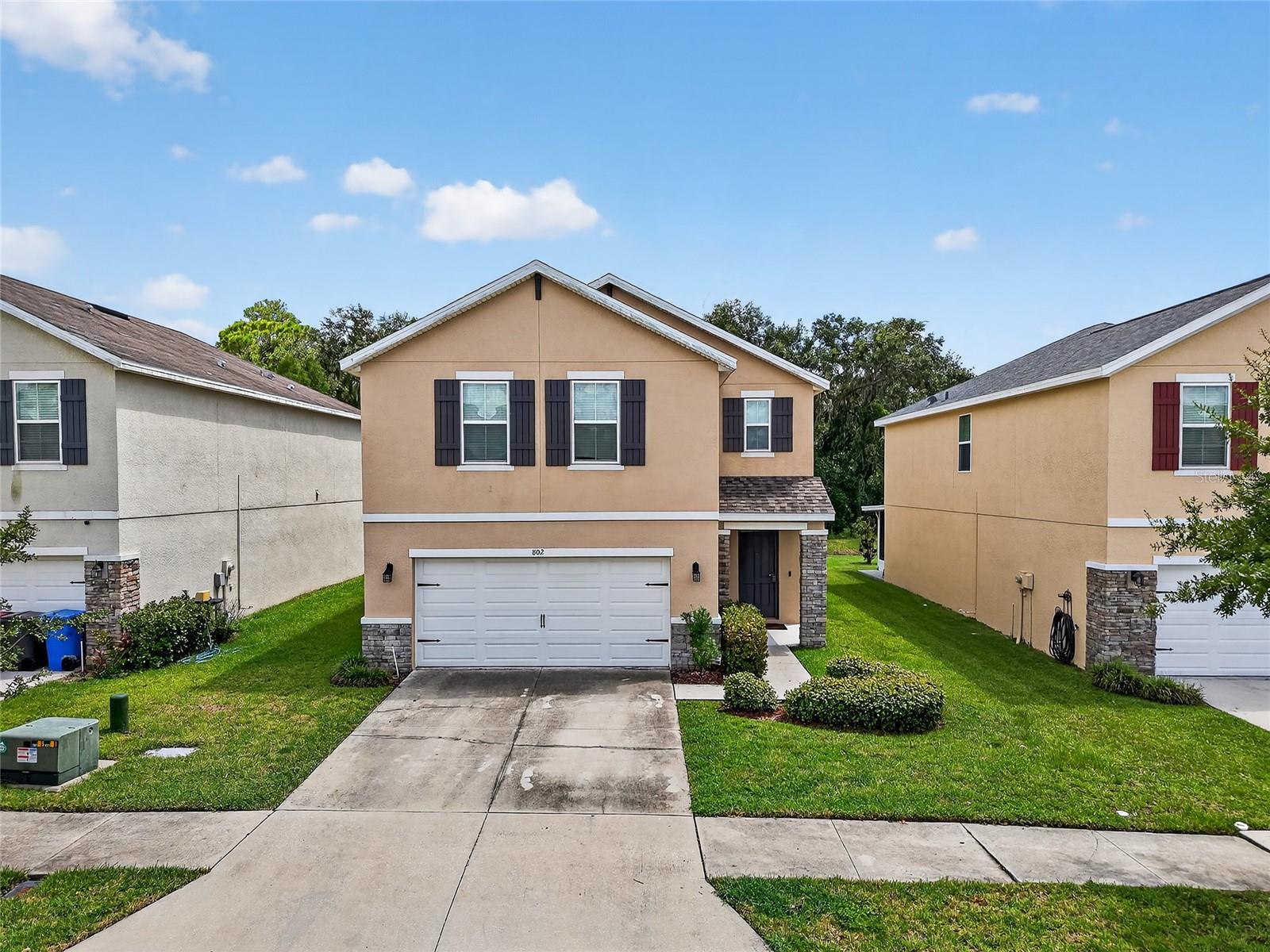4515 Country Hills Boulevard, PLANT CITY, FL 33563
Property Photos

Would you like to sell your home before you purchase this one?
Priced at Only: $299,900
For more Information Call:
Address: 4515 Country Hills Boulevard, PLANT CITY, FL 33563
Property Location and Similar Properties
- MLS#: TB8424243 ( Residential )
- Street Address: 4515 Country Hills Boulevard
- Viewed: 3
- Price: $299,900
- Price sqft: $160
- Waterfront: No
- Year Built: 1999
- Bldg sqft: 1874
- Bedrooms: 3
- Total Baths: 2
- Full Baths: 2
- Garage / Parking Spaces: 2
- Days On Market: 16
- Additional Information
- Geolocation: 28.0147 / -82.1715
- County: HILLSBOROUGH
- City: PLANT CITY
- Zipcode: 33563
- Subdivision: Country Hills East
- Provided by: PINEYWOODS REALTY LLC
- Contact: Stephen Scott PA
- 813-225-1890

- DMCA Notice
-
DescriptionWelcome home to this exquisite single story family haven nestled in the highly sought after Royal Hills neighborhood. This stunning residence offers a perfect blend of classic charm and contemporary sophistication, creating an unparalleled living experience for the discerning homeowner. From the moment you arrive, you'll be captivated by the grandeur of this home's exterior with fresh exterior paint. A meticulously maintained front yard leads you to the entrance and beckons you inside. Step into the foyer and prepare to be bathed in natural light. The spacious interior is thoughtfully designed for both comfort and style and features durable luxury plank flooring in the living areas. The heart of the home is a gourmet kitchen fit for a chef, featuring stainless steel appliances, tons of cabinetry, and a breakfast bar with plenty of seating. Entertain guests in the expansive great room, where the open concept design seamlessly combines the living, dining, and kitchen areas. This versatile space allows for effortless flow and interaction, perfect for both intimate gatherings and lively celebrations. The single story layout ensures convenience and accessibility for all, with luxurious bedrooms including a master suite retreat with a spa like ensuite bathroom and a walk in closet. Two additional bedrooms offer ample space for family and guests; each thoughtfully designed with comfort and style in mind. The property also boasts a two car garage. Equipped with modern amenities, this home offers convenience, comfort, and peace of mind. Outside, a private oasis awaits, with a vinyl fenced backyard, and plenty of space for outdoor recreation and relaxation. Whether you're hosting summer barbecues or enjoying quiet moments under the stars, this backyard is sure to delight. Respectively, this is a unique opportunity to own a home that blends comfort, sustainability, and financial savings. Dont miss your chance to make this amazing deal yours today!
Payment Calculator
- Principal & Interest -
- Property Tax $
- Home Insurance $
- HOA Fees $
- Monthly -
For a Fast & FREE Mortgage Pre-Approval Apply Now
Apply Now
 Apply Now
Apply NowFeatures
Building and Construction
- Covered Spaces: 0.00
- Exterior Features: Rain Gutters, Sidewalk, Sliding Doors, Storage
- Fencing: Vinyl
- Flooring: Carpet, Vinyl
- Living Area: 1210.00
- Roof: Shingle
Garage and Parking
- Garage Spaces: 2.00
- Open Parking Spaces: 0.00
- Parking Features: Driveway
Eco-Communities
- Water Source: Public
Utilities
- Carport Spaces: 0.00
- Cooling: Central Air
- Heating: Central, Electric, Heat Pump
- Pets Allowed: Yes
- Sewer: Public Sewer
- Utilities: Public
Amenities
- Association Amenities: Park, Playground
Finance and Tax Information
- Home Owners Association Fee: 150.00
- Insurance Expense: 0.00
- Net Operating Income: 0.00
- Other Expense: 0.00
- Tax Year: 2024
Other Features
- Appliances: Dishwasher, Microwave, Range, Refrigerator
- Association Name: Elite Management Group
- Association Phone: 813-854-2414
- Country: US
- Furnished: Unfurnished
- Interior Features: Eat-in Kitchen, Living Room/Dining Room Combo, Other, Split Bedroom, Thermostat
- Legal Description: COUNTRY HILLS EAST UNIT ONE LOT 2 BLOCK C
- Levels: One
- Area Major: 33563 - Plant City
- Occupant Type: Vacant
- Parcel Number: P-26-28-21-56Q-C00000-00002.0
- Zoning Code: PD
Similar Properties
Nearby Subdivisions
Bracewell Heights
Buffington Sub
Burchwood
Cherry Park
Collins Park
Country Hills East
Country Hills East Unit 6
Country Hills East Unit One
Country Hills East Unit Seven
Devane Lowry
Devane Lowry Sub O
Devane E J Sub Plant C
Glendale
Gordon Oaks
Grimwold
Haggard Sub
Highland Terrace Resubdiv
Homeland Park
Lincoln Park
Lincoln Park South
Lowry Devane
Madison Park
Madison Park West
Mimosa Park Sub
Oak Dale Sub
Osborne S R Sub
Palm Heights Resubdivision
Park Place
Pine Dale Estates
Pine Dale Estates Unit 3
Pinecrest
Pinehurst 8 Pg 10
Poinsettia Place
Roach Sub
Robinsons Airport Sub
Rogers Sub
Rosemont Sub
School Park
Seminole Lake Estates
Shannon Estates
Strawberry Terrace South
Sugar Creek Ph I
Sunny Acres Sub
Sunset Heights Rev
Sunset Heights Revised Lot 16
Terry Park Ext
Thomas S P Add To Plant C
Thomas Wayne Sub
Trask E B Sub
Unplatted
Walden Lake Sub Un 1
Walden Woods Single Family
Warrens Survplant City
Washington Park
West Pinecrest
Woodfield Village

- Broker IDX Sites Inc.
- 750.420.3943
- Toll Free: 005578193
- support@brokeridxsites.com


































