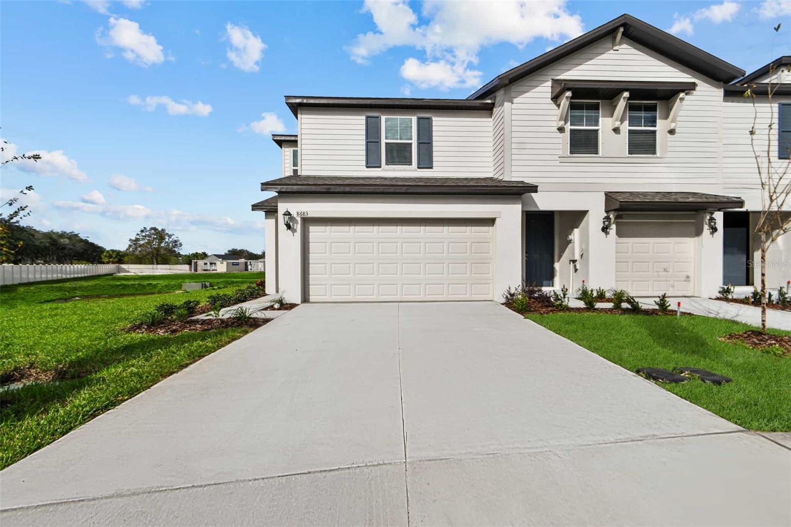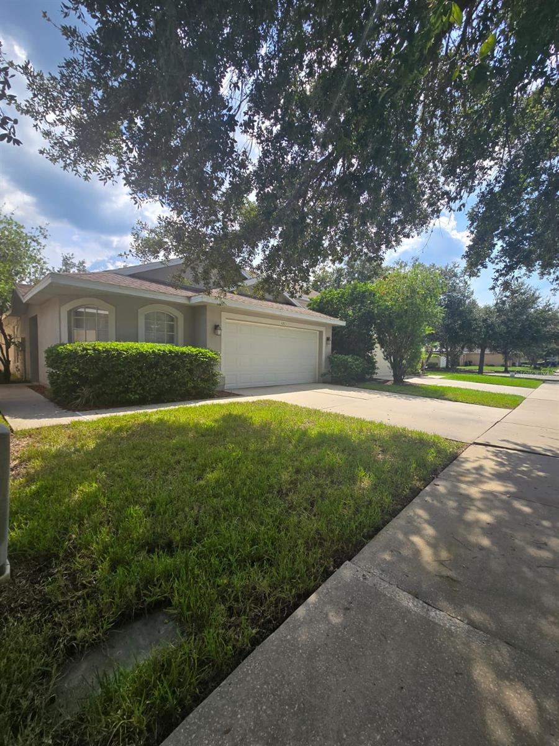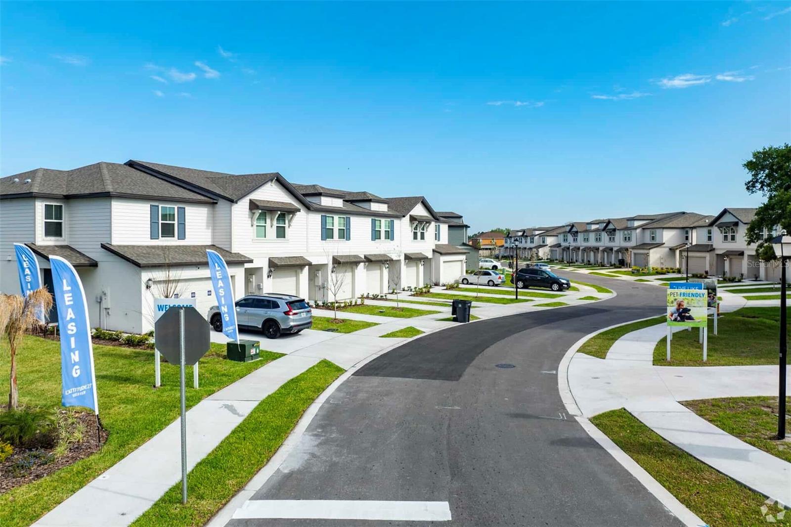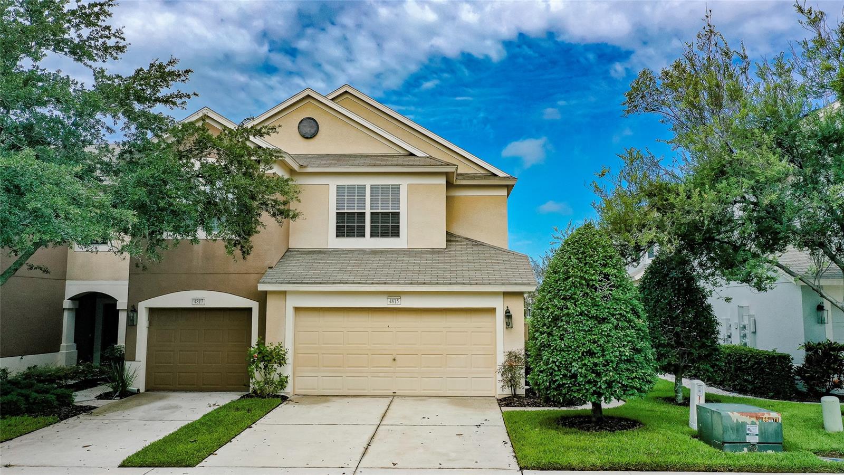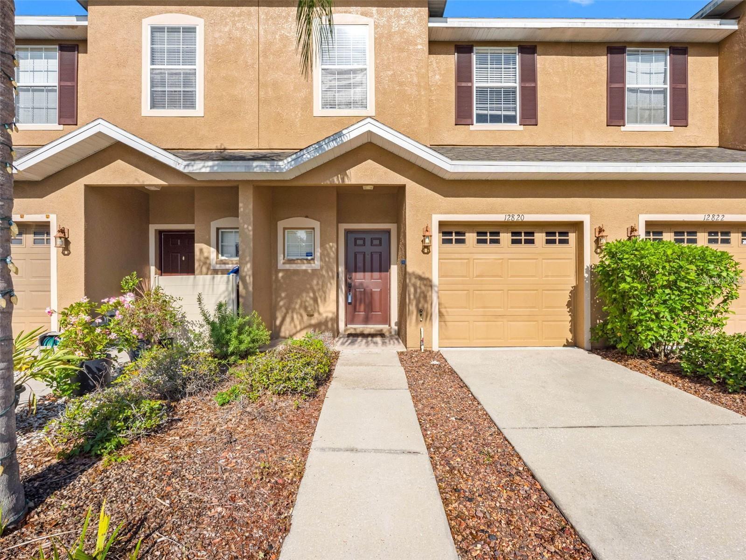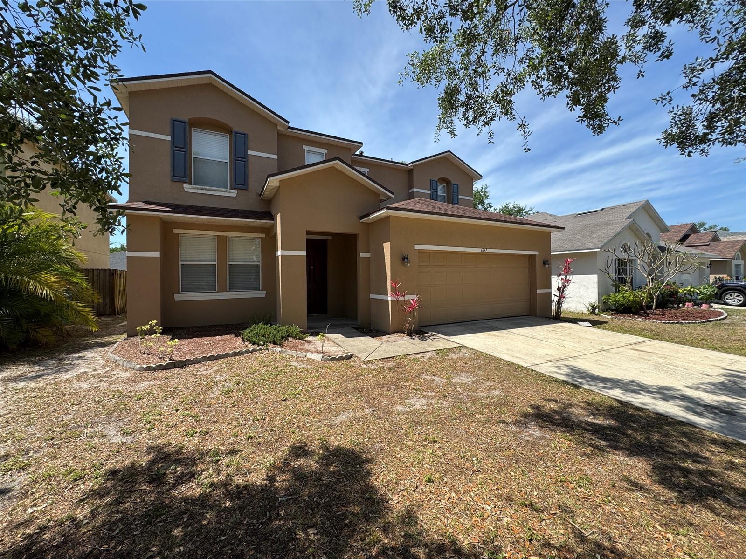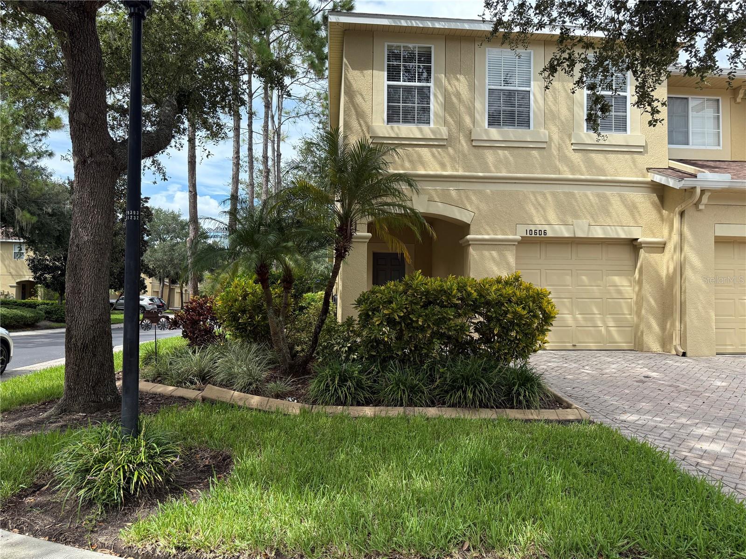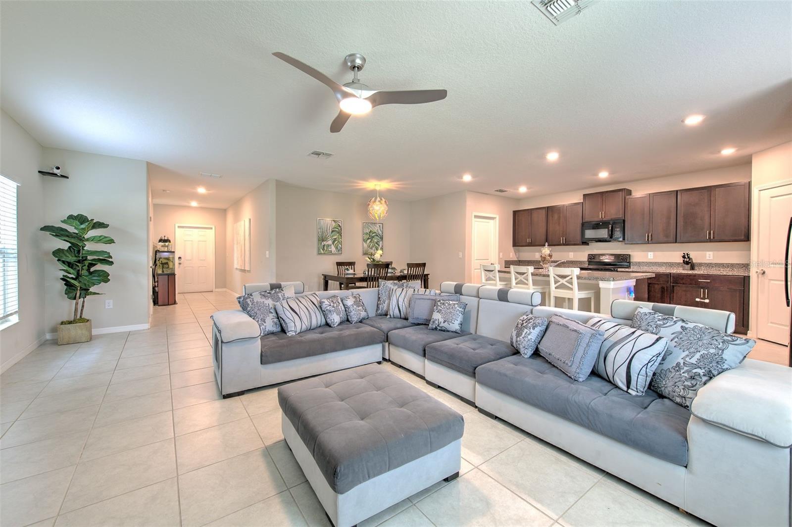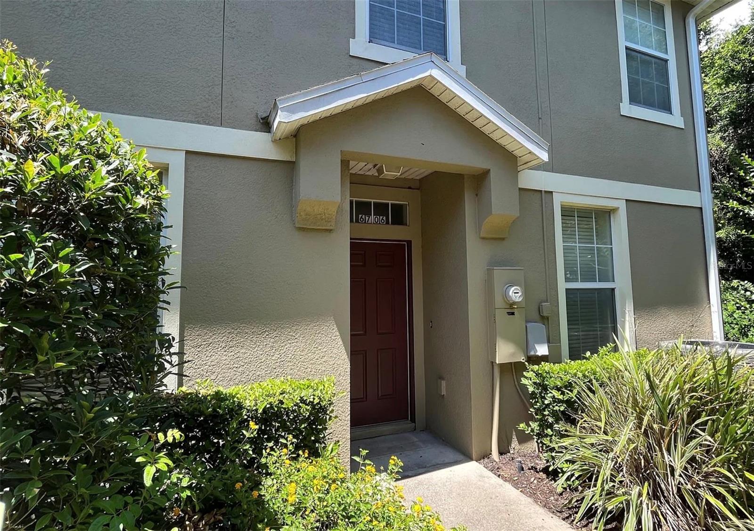10525 Whispering Hammock Drive, RIVERVIEW, FL 33578
Property Photos

Would you like to sell your home before you purchase this one?
Priced at Only: $2,300
For more Information Call:
Address: 10525 Whispering Hammock Drive, RIVERVIEW, FL 33578
Property Location and Similar Properties
- MLS#: TB8423297 ( Residential Lease )
- Street Address: 10525 Whispering Hammock Drive
- Viewed: 23
- Price: $2,300
- Price sqft: $1
- Waterfront: No
- Year Built: 2016
- Bldg sqft: 2556
- Bedrooms: 4
- Total Baths: 3
- Full Baths: 2
- 1/2 Baths: 1
- Garage / Parking Spaces: 2
- Days On Market: 11
- Additional Information
- Geolocation: 27.8227 / -82.3339
- County: HILLSBOROUGH
- City: RIVERVIEW
- Zipcode: 33578
- Subdivision: Sanctuary Ph 2
- Elementary School: Sessums
- Middle School: Rodgers
- High School: Spoto
- Provided by: KELLER WILLIAMS TAMPA PROP.
- Contact: Jason Maniecki
- 813-264-7754

- DMCA Notice
-
DescriptionCome home to your family Oasis. This immaculate home offers 4 bedrooms, 2 full baths, and a custom half bath with a barn door. The fully fenced backyard includes an oversized covered patio (16x26) with an insulated roof and a large fan to keep things cool so you can enjoy family and friend gatherings and backyard barbecues. The home features luxury vinyl plank floors upstairs with no carpet, making it easy to maintain and allergy friendly. On the first floor, the home boasts a very open floor plan with a beautiful kitchen, a custom built fireplace, and ceramic flooring that complements the interior colors. Upstairs offers a large master suite with a spacious walk in closet and an ensuite bathroom with double vanity. Three additional bedrooms and another full bathroom with double vanity complete the upstairs layout. The home is centrally located with easy access to 301 and I 75. Enjoy living in this quiet neighborhood with a short drive to Gulf beaches, airports, schools, shopping, restaurants, MacDill AFB, Tampa, Orlando attractions, Sam's Club, St. Josephs Hospital, YMCA, Publix, Panera, Village Inn, movie theaters, and so much more!
Payment Calculator
- Principal & Interest -
- Property Tax $
- Home Insurance $
- HOA Fees $
- Monthly -
For a Fast & FREE Mortgage Pre-Approval Apply Now
Apply Now
 Apply Now
Apply NowFeatures
Building and Construction
- Covered Spaces: 0.00
- Exterior Features: French Doors, Hurricane Shutters
- Fencing: Fenced, Back Yard
- Flooring: Ceramic Tile
- Living Area: 2026.00
School Information
- High School: Spoto High-HB
- Middle School: Rodgers-HB
- School Elementary: Sessums-HB
Garage and Parking
- Garage Spaces: 2.00
- Open Parking Spaces: 0.00
- Parking Features: Driveway, Garage Door Opener
Eco-Communities
- Green Energy Efficient: Appliances, HVAC, Insulation, Roof, Thermostat, Water Heater, Windows
- Water Source: None
Utilities
- Carport Spaces: 0.00
- Cooling: Central Air
- Heating: Central
- Pets Allowed: Breed Restrictions, Dogs OK, Monthly Pet Fee, Size Limit, Yes
- Sewer: Public Sewer
- Utilities: Cable Available, Electricity Connected, Fiber Optics, Phone Available, Sewer Connected, Water Connected
Finance and Tax Information
- Home Owners Association Fee: 0.00
- Insurance Expense: 0.00
- Net Operating Income: 0.00
- Other Expense: 0.00
Rental Information
- Tenant Pays: Carpet Cleaning Fee, Cleaning Fee, Re-Key Fee
Other Features
- Appliances: Dishwasher, Disposal, Electric Water Heater, Microwave, Range, Refrigerator
- Association Name: Wise Property Management
- Association Phone: 813-968-5665
- Country: US
- Furnished: Unfurnished
- Interior Features: Ceiling Fans(s), Eat-in Kitchen, Living Room/Dining Room Combo, Open Floorplan, PrimaryBedroom Upstairs, Walk-In Closet(s)
- Levels: Two
- Area Major: 33578 - Riverview
- Occupant Type: Vacant
- Parcel Number: U-32-30-20-A10-000006-00013.0
- Views: 23
Owner Information
- Owner Pays: Management, Trash Collection
Similar Properties
Nearby Subdivisions
Allegro Palm A Condo
Avelar Creek North
Avelar Creek South
Boyette Park
Bridges
Byars Riverview Acres Rev
Covewood
Eagle Palm Ph 1
Eagle Palm Ph 3b
Eagle Palm Ph Ii
Eagle Palm Phase 1
Fern Hill Ph 1a
Fern Hill Ph 1b
Happy Acres Sub 1 S
Lake St Charles
Lake St Charles Un 13 14
Lake St Charles Un 13 & 14
Magnolia Park
Magnolia Park Northeast Reside
Magnolia Park Southeast E
Mariposa Ph 3a 3b
Minnie Villas Sub
Not Applicable
Oak Creek
Oak Creek 02
Oak Creek Parcel 2
Oak Creek Prcl 1b
Oak Creek Prcl 2
Oak Creek Prcl 3
Oak Creek Prcl 8 Ph 1
Oak Creek Prcl Hh
Oak Crk Ph Ii Prcl 8
Oak Crk Prcl 8 Ph 2
Osprey Run Twnhms Ph 2
Ospreyeagle Palm Phase 4b
Quintessa Sub
River Walk
River Walk B4
Riverview Crest
Riverview Lakes
Sanctuary Ph 1
Sanctuary Ph 2
South Crk Ph 2a 2b 2c
South Pointe Ph 2a 2b
South Pointe Ph 3a 3b
South Pointe Ph 7
St Charles Place Ph 01
St Charles Place Ph 5
Summerview Oaks Sub
Symmes Grove Sub
Timber Creek
Timbercreek Ph 1
Townhomes At Avelar Creek Nort
Twin Creeks
Twin Creeks Ph 1 2
Valhalla Ph 12
Valhalla Ph 34
Villages Of Bloomingdale Pha
Villages Of Bloomingdale Condo
Villages Of Bloomingdale Ph
Winthrop Village Ph 2fb
Winthrop Village Ph Two-a
Winthrop Village Ph Twoa
Winthrop Village Ph Twoe

- Broker IDX Sites Inc.
- 750.420.3943
- Toll Free: 005578193
- support@brokeridxsites.com




























