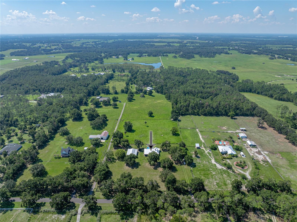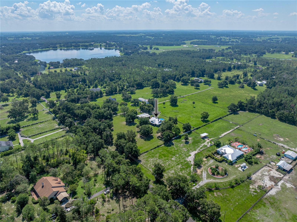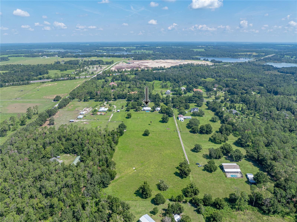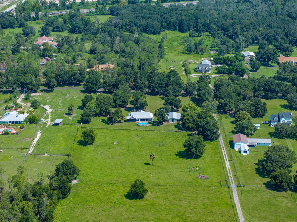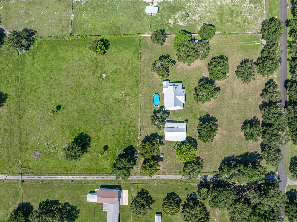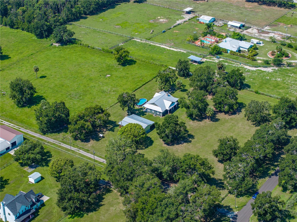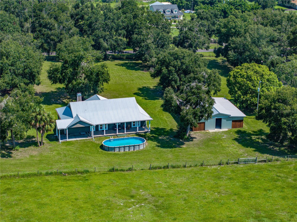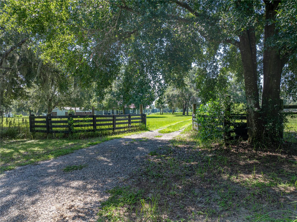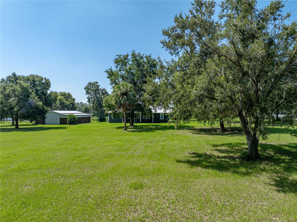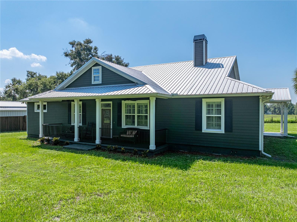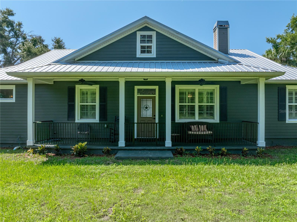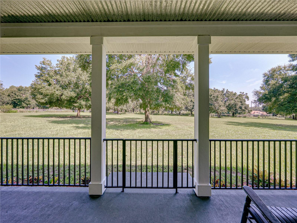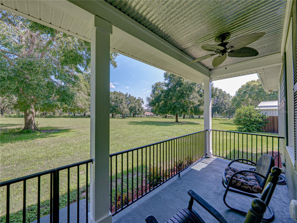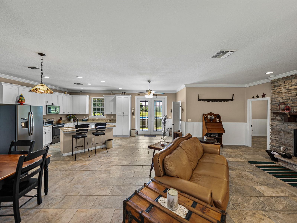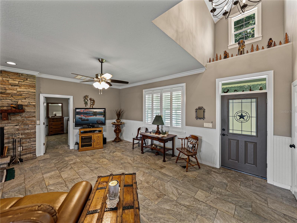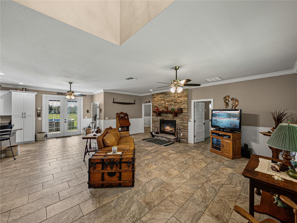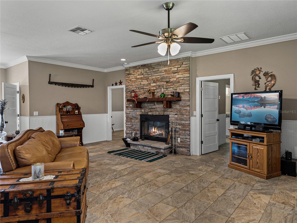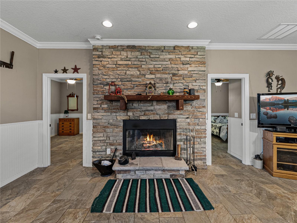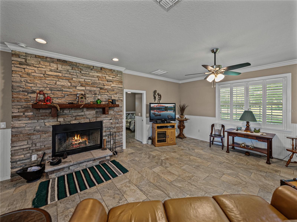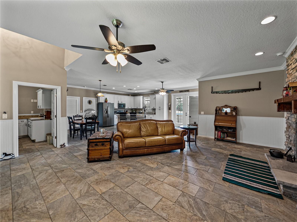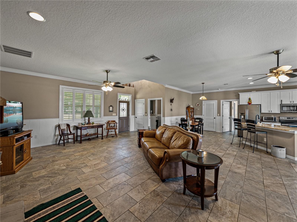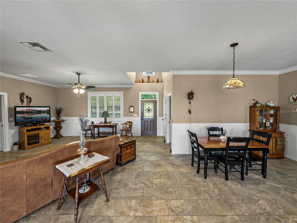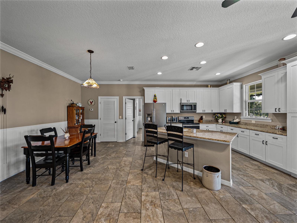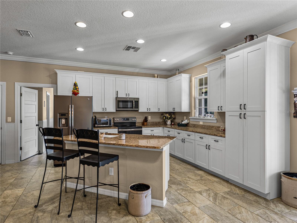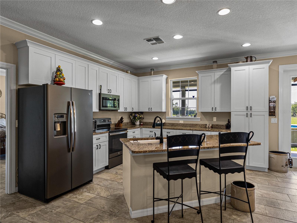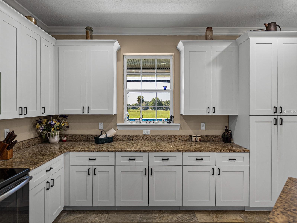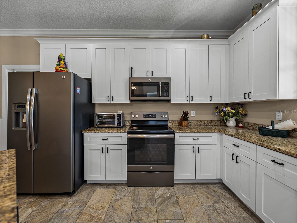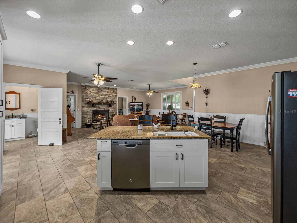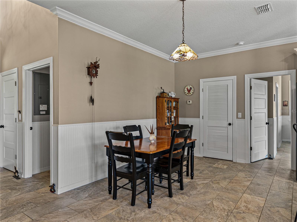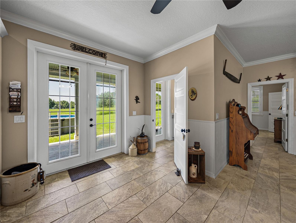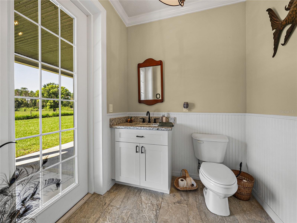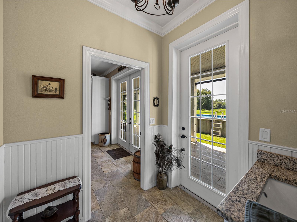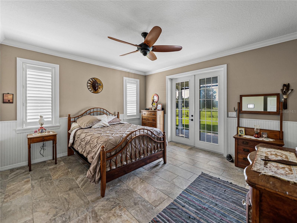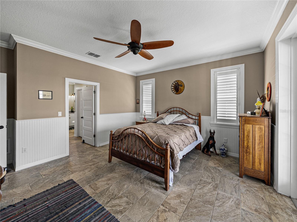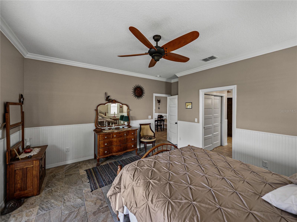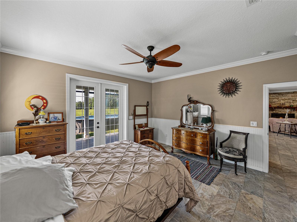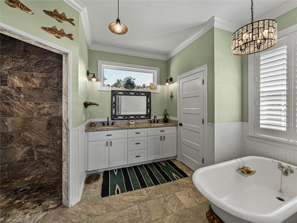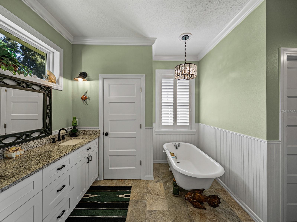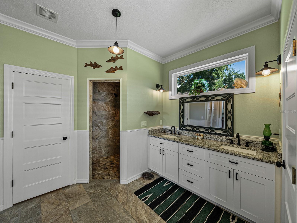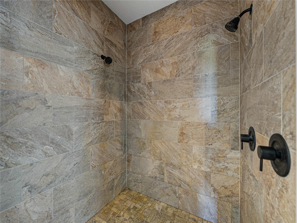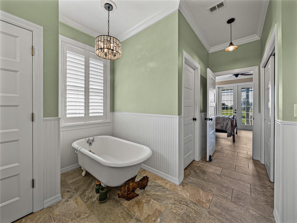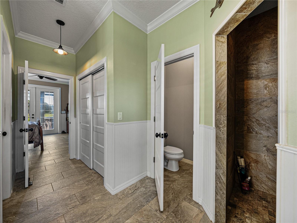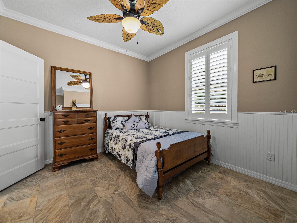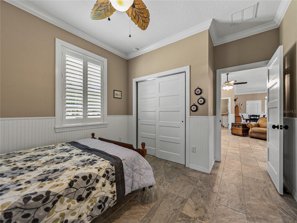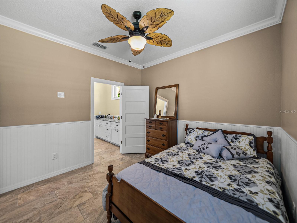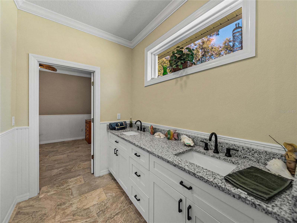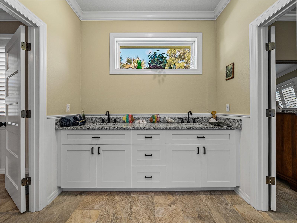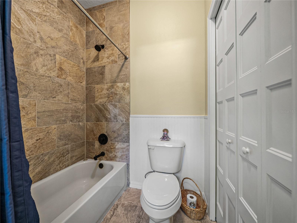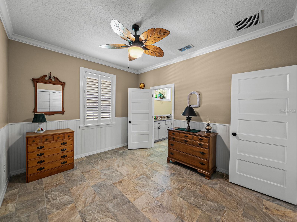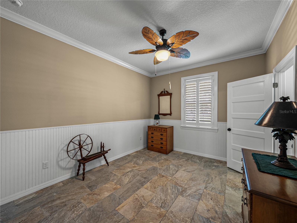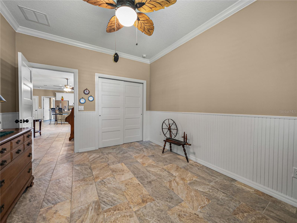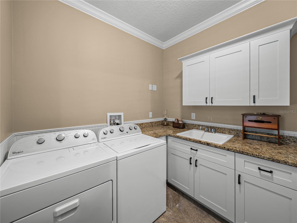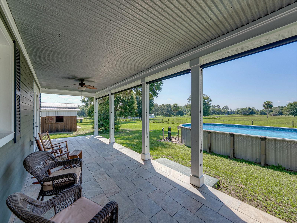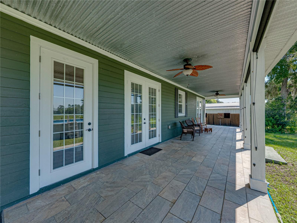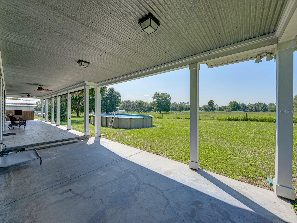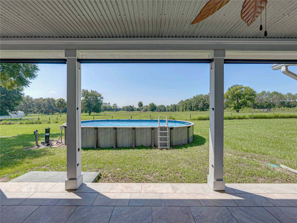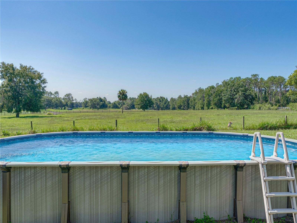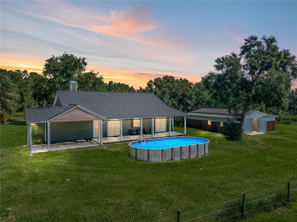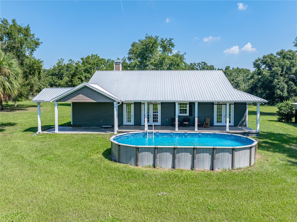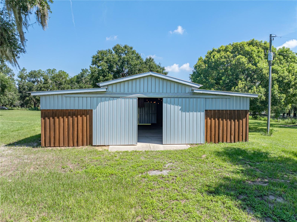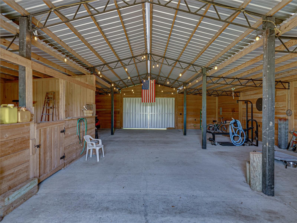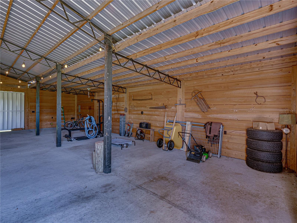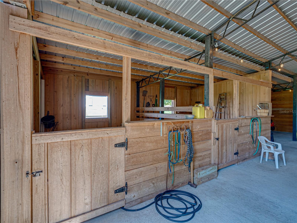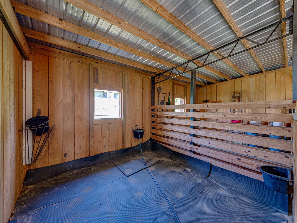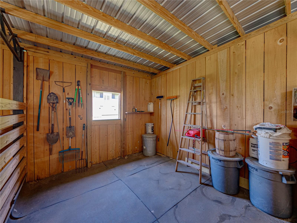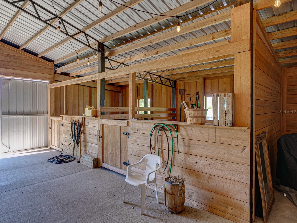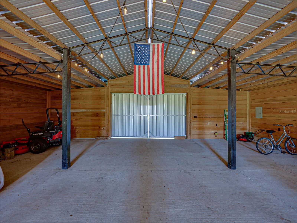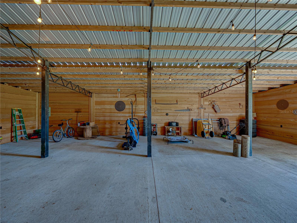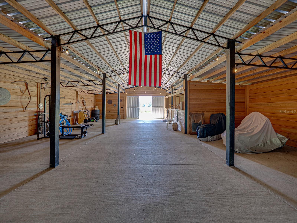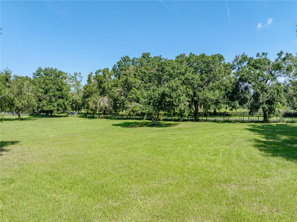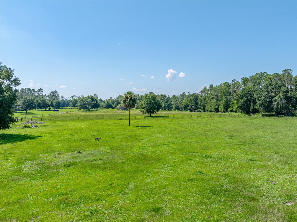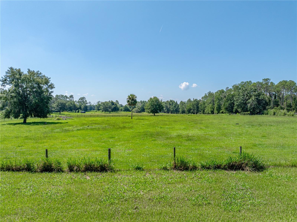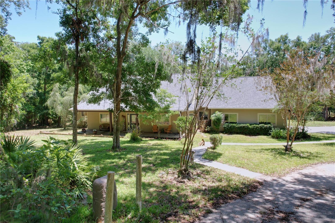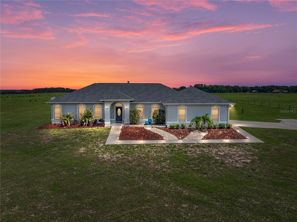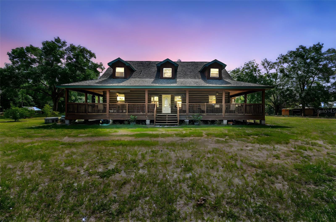30638 Reed Road, DADE CITY, FL 33523
Property Photos
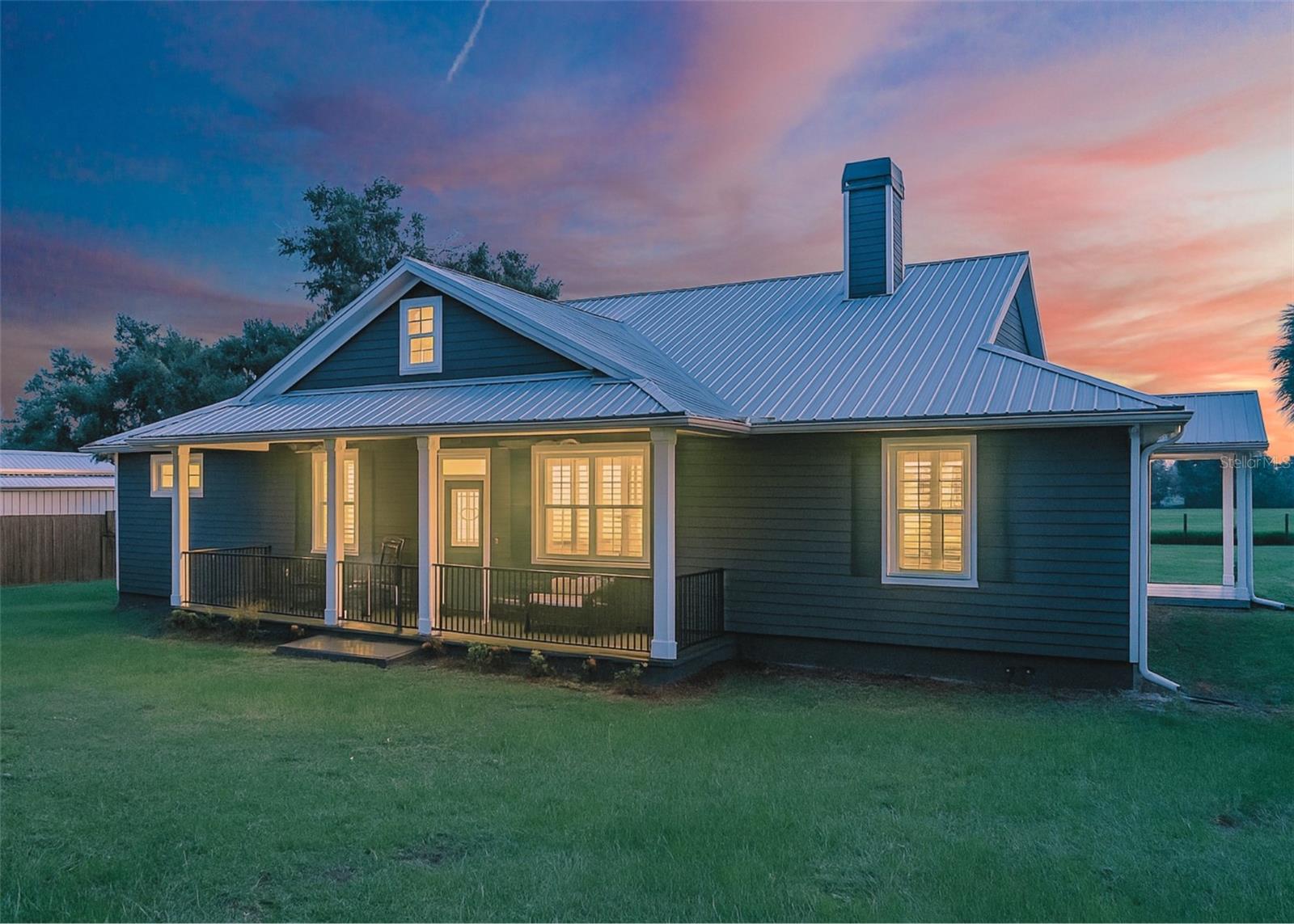
Would you like to sell your home before you purchase this one?
Priced at Only: $850,000
For more Information Call:
Address: 30638 Reed Road, DADE CITY, FL 33523
Property Location and Similar Properties
- MLS#: TB8423208 ( Residential )
- Street Address: 30638 Reed Road
- Viewed: 15
- Price: $850,000
- Price sqft: $293
- Waterfront: No
- Year Built: 2018
- Bldg sqft: 2898
- Bedrooms: 3
- Total Baths: 3
- Full Baths: 2
- 1/2 Baths: 1
- Garage / Parking Spaces: 1
- Days On Market: 33
- Additional Information
- Geolocation: 28.3971 / -82.3094
- County: PASCO
- City: DADE CITY
- Zipcode: 33523
- Subdivision: Lakeview Crossing Ph1
- Elementary School: San Antonio PO
- Middle School: Pasco Middle PO
- High School: Pasco High PO
- Provided by: KING & ASSOCIATES REAL ESTATE LLC
- Contact: Sonny Glover
- 352-458-0291

- DMCA Notice
-
DescriptionCountry dreams really do come true with this incredible North Dade City estate! Set on just over 5 acres, with the option to purchase an additional adjoining 5 acres, this 3 bedroom, 2.5 bath home comes complete with a massive nearly 2,000 sq ft drive through barn, above ground pool, and all the charm youve been waiting for. Built in 2018, it still feels like new with no detail overlooked. Shady trees frame the property, which also features a separately fenced pasture, front and back covered porches, and a 1 car carport for easy unloading. Inside, a sweeping open floor plan welcomes you with tile flooring throughout, crown molding, wainscoting, upgraded lighting, and thoughtful design touches at every turn. The living room centers around a brick accented fireplace and flows seamlessly to the dining room and stunning chefs kitchen. Granite countertops, a breakfast bar, recessed lighting, and matte finish appliances make it a beautiful and functional space for everyday cooking or entertaining. A convenient half bath opens to the back porch and pool area, while an oversized laundry room with cabinets and granite counters adds extra practicality. The primary suite is a true retreat, with French doors to the back porch, his and hers closets, and a luxurious ensuite bathroom featuring a clawfoot soaking tub under a chandelier, dual sinks, a private water closet, and a large walk in shower. On the opposite side of the home, two generously sized bedrooms share a full Jack and Jill bathroom. Bring your animals and toys, this property is ready for it all! The barn offers 2 well kept stalls with water and electric, plenty of storage, and even twinkle lights overhead for added charm. Whether youre enjoying the peaceful views, relaxing poolside, or exploring nearby downtown Dade Citys shops, eateries, and events, this property delivers it all. Dont miss your chance to own it, call us today!
Payment Calculator
- Principal & Interest -
- Property Tax $
- Home Insurance $
- HOA Fees $
- Monthly -
For a Fast & FREE Mortgage Pre-Approval Apply Now
Apply Now
 Apply Now
Apply NowFeatures
Building and Construction
- Covered Spaces: 0.00
- Exterior Features: French Doors, Lighting, Rain Gutters
- Fencing: Wire
- Flooring: Tile
- Living Area: 1984.00
- Other Structures: Barn(s)
- Roof: Metal
Land Information
- Lot Features: In County, Pasture, Paved, Zoned for Horses
School Information
- High School: Pasco High-PO
- Middle School: Pasco Middle-PO
- School Elementary: San Antonio-PO
Garage and Parking
- Garage Spaces: 0.00
- Open Parking Spaces: 0.00
Eco-Communities
- Pool Features: Above Ground
- Water Source: Well
Utilities
- Carport Spaces: 1.00
- Cooling: Central Air
- Heating: Central
- Pets Allowed: Yes
- Sewer: Septic Tank
- Utilities: BB/HS Internet Available, Electricity Connected
Finance and Tax Information
- Home Owners Association Fee: 0.00
- Insurance Expense: 0.00
- Net Operating Income: 0.00
- Other Expense: 0.00
- Tax Year: 2024
Other Features
- Appliances: Dishwasher, Microwave, Range, Refrigerator
- Country: US
- Interior Features: Ceiling Fans(s), Chair Rail, Crown Molding, Eat-in Kitchen, Open Floorplan, Primary Bedroom Main Floor, Solid Wood Cabinets, Split Bedroom, Stone Counters, Walk-In Closet(s)
- Legal Description: COM AT SE COR OF SEC 16 TH N00DG 22' 58"W 2660.26 FT TO NE COR OF SE1/4 TH S89DG 55' 44"W ALG NORTH BDY OF SAID SE1/4 1716.64 FT FOR POB TH CONT S89DG 55' 44"W 350 FT TH S00DG 22' 59"E 1253.33 FT TH N89DG 37' 01"E 350 FT TH N00DG 22' 59"W 1251.43 FT TO POB;AKA LOT 13 OF LAKEVIEW CROSSINGS PHASE 1 CLASS 3E SUB;SUBJECT TO PERPETUAL R/W EASEMENT PER OR 3910 PG 1524 OVER NORTH 40 FT THEREOF OR 5256 PG 1204
- Levels: One
- Area Major: 33523 - Dade City/Ridge Manor
- Occupant Type: Owner
- Parcel Number: 16-24-20-0000-00200-0130
- Views: 15
- Zoning Code: AR5
Similar Properties
Nearby Subdivisions
Acreage
Beacon Square
Blanton
Blanton Lake Park
Clear View
Country Manor
Ft Dade Mobile Home Park
Hancock Lake
Hill Country Estates
Iola Woods
Joy Lan View
Lakeview Crossing Ph1
Lakeview Xing Ph 2
Lakewood
Lakewood Un 4
M Tucker Sub
Macon
Maryland Manor
Metes And Bounds
None
Not In Hernando
Not On List
Oak Manor
Ridge Manor
Ridge Manor Farms
Ridge Manor Farms Unit 2
Ridge Mnr Leisure Home Un 1
Ridge River Retreats
River Heights Est Sec Add
River Heights Estate First Add
River Heights Estate Sec Add
River Heights Estate Small Far
Riverdale Sec 1
Riverdale Sec 2
Riverdale Section 2
Talisman Estates
Travelers Rest
Unknown
Vista Walk
Westlake
Westlake Unit 1
Whisp Oaks Estate Ph 1i
Whisp Oaks Estate Ph 4
Whisp Oaks Estate Ph 6a
Whisp Oaks Estate Phase 6a
Whispering Oaks Estates Phase

- Broker IDX Sites Inc.
- 750.420.3943
- Toll Free: 005578193
- support@brokeridxsites.com



