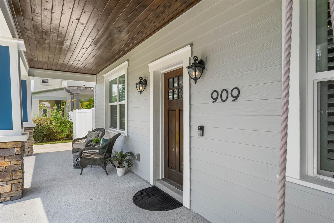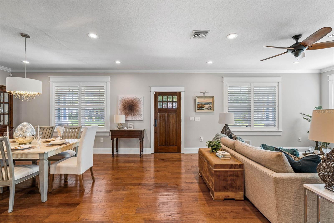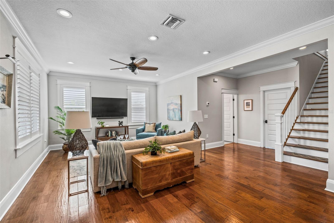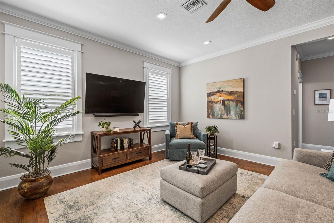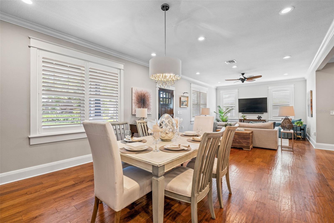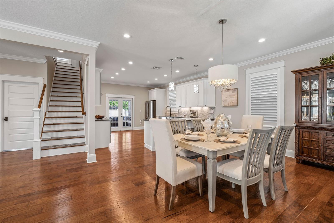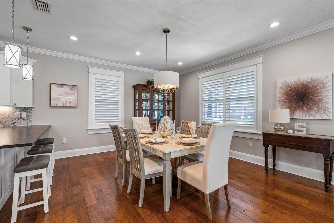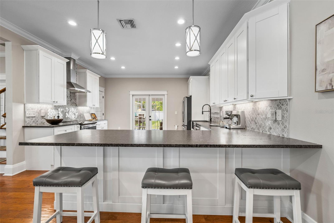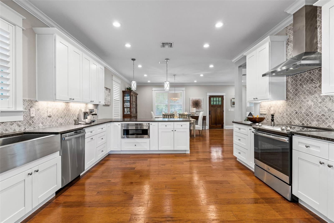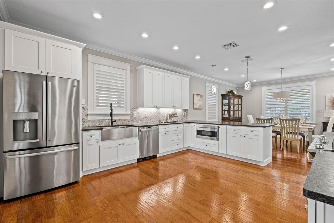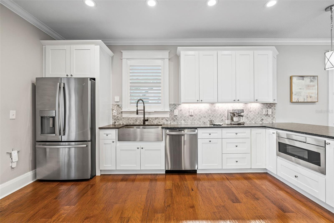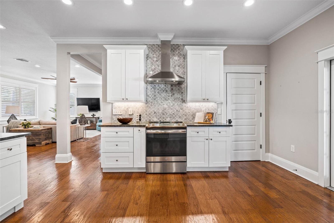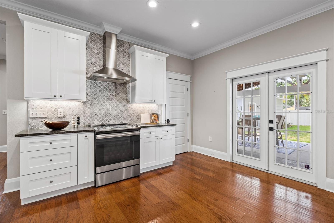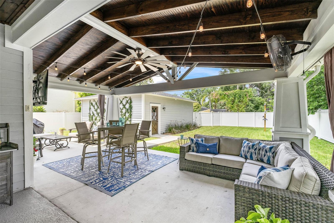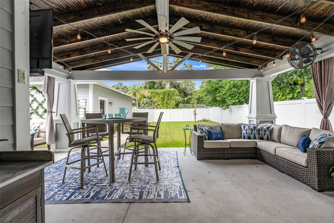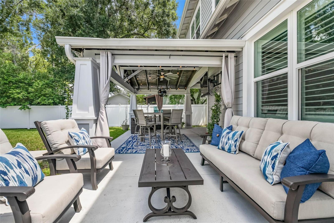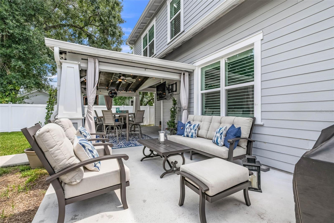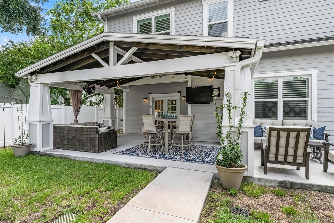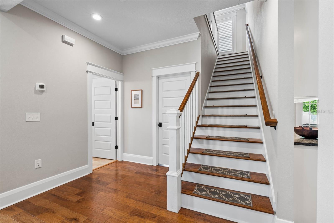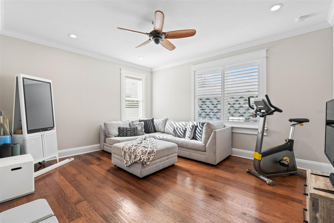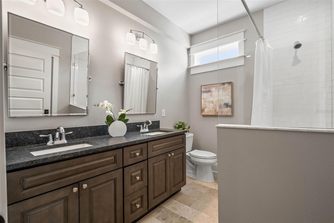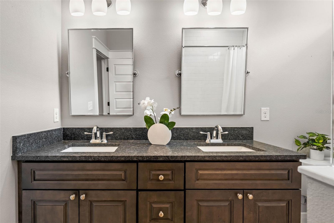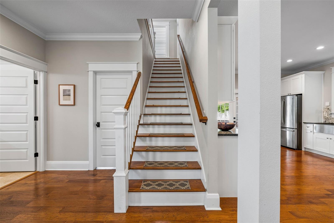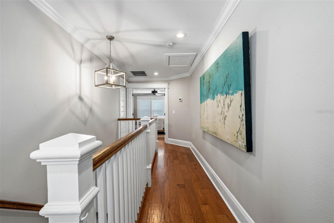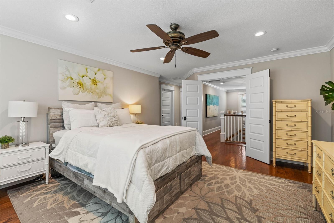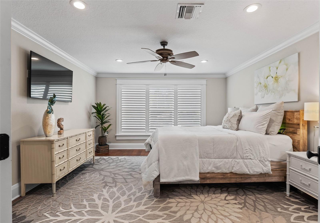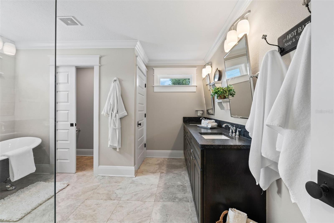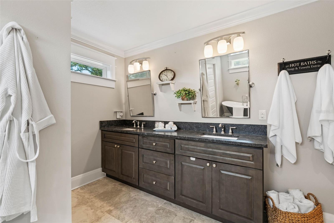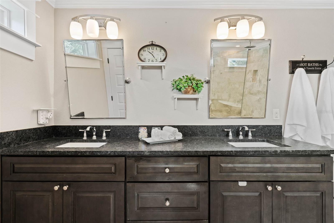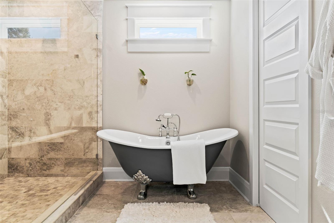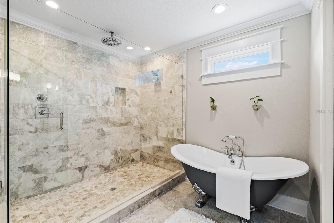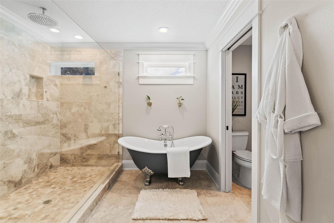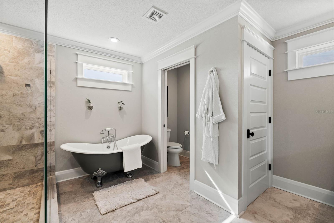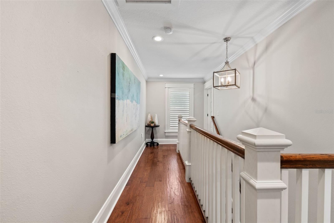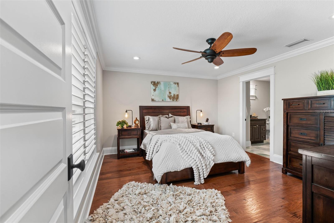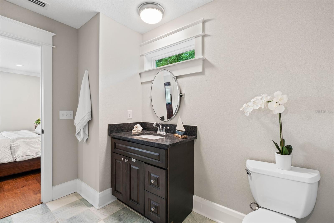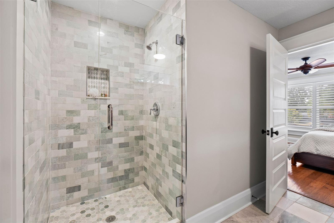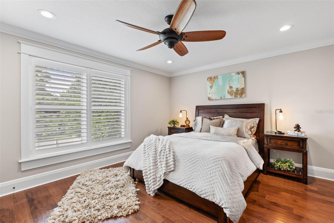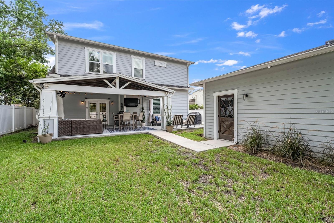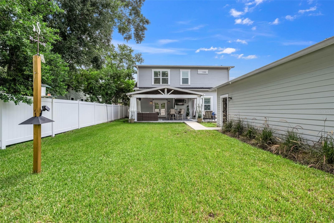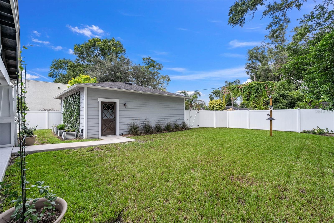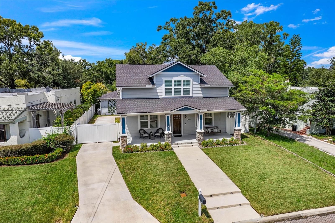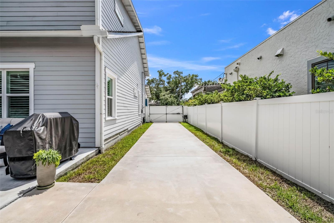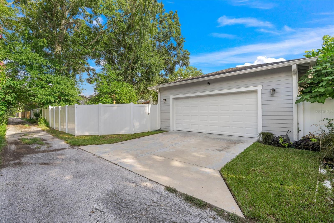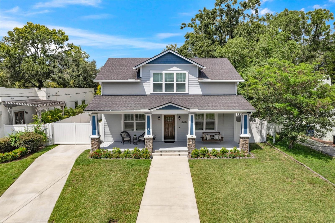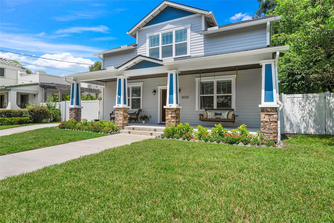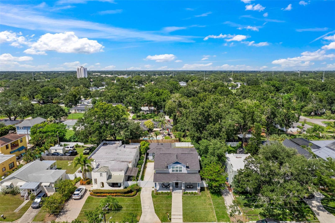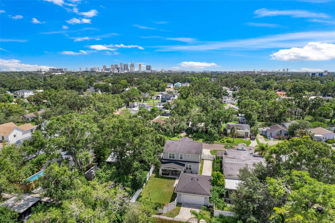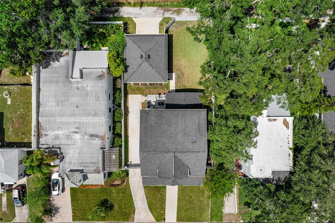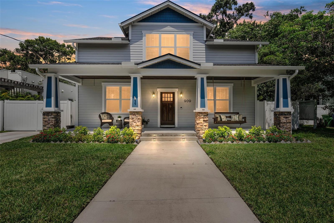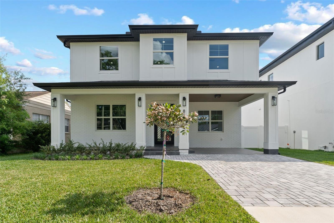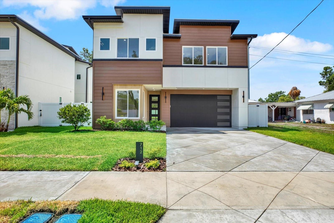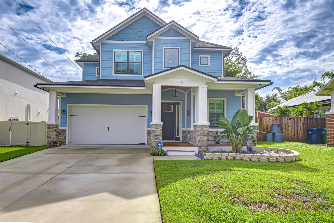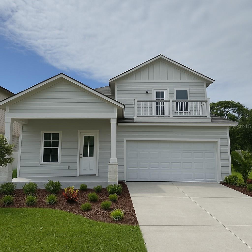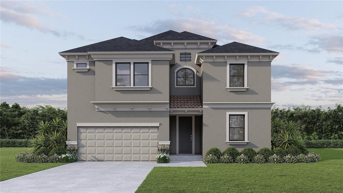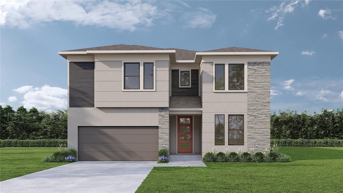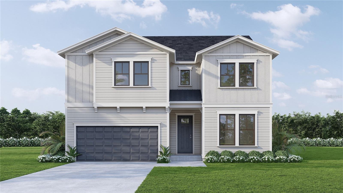909 Woodlawn Avenue, TAMPA, FL 33603
Property Photos
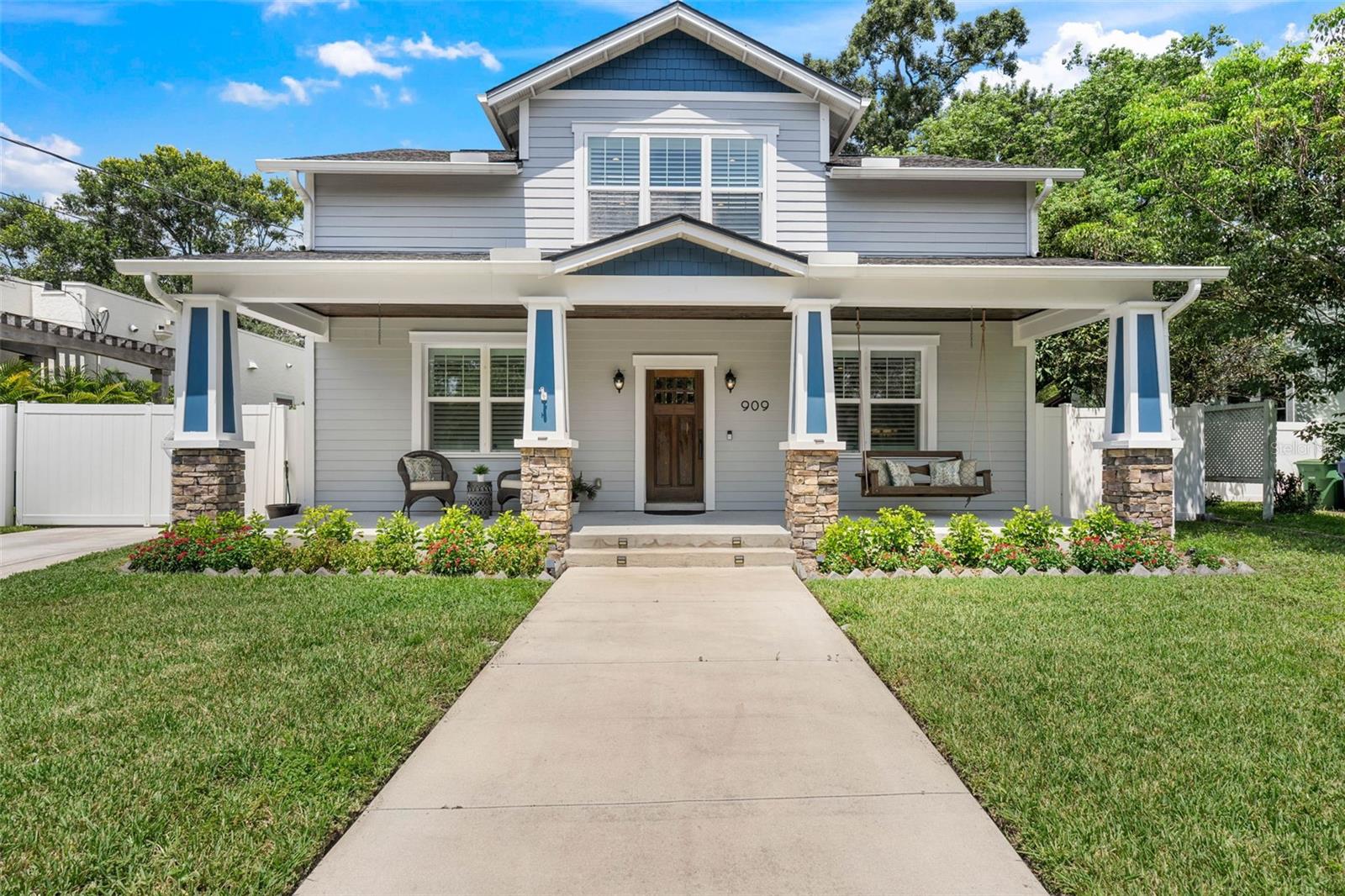
Would you like to sell your home before you purchase this one?
Priced at Only: $1,100,000
For more Information Call:
Address: 909 Woodlawn Avenue, TAMPA, FL 33603
Property Location and Similar Properties
- MLS#: TB8423047 ( Residential )
- Street Address: 909 Woodlawn Avenue
- Viewed: 18
- Price: $1,100,000
- Price sqft: $342
- Waterfront: No
- Year Built: 2019
- Bldg sqft: 3216
- Bedrooms: 3
- Total Baths: 3
- Full Baths: 3
- Garage / Parking Spaces: 2
- Days On Market: 28
- Additional Information
- Geolocation: 27.9765 / -82.4726
- County: HILLSBOROUGH
- City: TAMPA
- Zipcode: 33603
- Subdivision: Riverside North
- Elementary School: Graham HB
- Middle School: Hillsborough Academy
- Provided by: COMPASS FLORIDA LLC
- Contact: Laura Blackwell
- 727-339-7902

- DMCA Notice
-
DescriptionWelcome to a residence that perfectly blends historic Craftsman charm with contemporary living. As you approach, a picturesque large covered front porch greets you, setting the stage for what awaits inside. Step onto engineered wood flooring that flows throughout the home, complemented by hurricane impact windows, custom crown molding, and meticulous millwork framing every door and window. The open concept layout is filled with natural sunlight, creating a bright and inviting atmosphere in the living area. The kitchen is a chef's dream, featuring wood cabinets and a spacious breakfast bar and leather cut granite counters. It comes equipped with contemporary stainless steel appliances and a farmhouse style apron front stainless steel single basin sink. Recessed lighting and under cabinet illumination provide the perfect ambiance for any culinary endeavor. Adjacent to the kitchen, an expansive dining area awaits, perfect for hosting gatherings both intimate and grand. French doors open to a large covered lanai and private back yard ideal spot for enjoying Florida's delightful weather. On the main floor, a generously sized bedroom with a full en suite bathroom provides convenience and comfort. Upstairs, another bedroom offers stunning backyard views, a cozy en suite bath, and a spacious walk in closet with custom storage shelving. The primary bedroom suite is a private sanctuary, featuring a large walk in closet with custom storage solutions. The en suite bath offers a spa like experience with a clawfoot tub, spacious walk in shower, dual vanities, a private water closet, and a linen closet. The home includes a spacious laundry room conveniently located adjacent to the primary bedroom, an oversized two car garage, and a remote control gate accessing a concrete pad for secure parking for your automobiles or boat. Situated in Riverside Heights, close to local parks, the renowned Armature Works, and vibrant downtown Tampa, this home places you at the heart of the city's dynamic culture and amenities. Schedule your private showing today to experience the exquisite lifestyle this home has to offer.
Payment Calculator
- Principal & Interest -
- Property Tax $
- Home Insurance $
- HOA Fees $
- Monthly -
For a Fast & FREE Mortgage Pre-Approval Apply Now
Apply Now
 Apply Now
Apply NowFeatures
Building and Construction
- Covered Spaces: 0.00
- Exterior Features: French Doors, Lighting, Private Mailbox, Rain Gutters
- Flooring: Tile, Wood
- Living Area: 2389.00
- Roof: Shingle
School Information
- Middle School: Hillsborough Academy
- School Elementary: Graham-HB
Garage and Parking
- Garage Spaces: 2.00
- Open Parking Spaces: 0.00
Eco-Communities
- Water Source: Public
Utilities
- Carport Spaces: 0.00
- Cooling: Central Air
- Heating: Central, Zoned
- Sewer: Public Sewer
- Utilities: Cable Available, Electricity Connected, Sewer Connected, Water Connected
Finance and Tax Information
- Home Owners Association Fee: 0.00
- Insurance Expense: 0.00
- Net Operating Income: 0.00
- Other Expense: 0.00
- Tax Year: 2024
Other Features
- Appliances: Dishwasher, Disposal, Electric Water Heater, Microwave, Range, Range Hood, Refrigerator
- Country: US
- Interior Features: Ceiling Fans(s), Crown Molding, High Ceilings, Living Room/Dining Room Combo, Open Floorplan, Pest Guard System, PrimaryBedroom Upstairs, Solid Wood Cabinets, Stone Counters, Walk-In Closet(s), Window Treatments
- Legal Description: RIVERSIDE NORTH LOT 16 BLOCK 25
- Levels: Two
- Area Major: 33603 - Tampa / Seminole Heights
- Occupant Type: Owner
- Parcel Number: A-11-29-18-4HA-000025-00016.0
- Views: 18
- Zoning Code: RS-60
Similar Properties
Nearby Subdivisions
"central Park"
Adams Place Map
Alice Heights
Arlington Heights
Arlington Heights North
Ayalas Add To Wellswood
Belvoir
Beulah
Blacks W C Sub
Buffalo
Buffalo Heights
Buffalo Park 2nd Add
Caron Jennie Hectors Sub
Central Park
Central Park Blks 13 14 15 16
Clearfield Crossings
Deanes Percy
Demorest
Fairholmeriverside Heights
Florida Place
Gonzalez Simon Sub
Goodwater Sub
Hagle Sub
Hagle Subdivision
Hamners Marjory B First Add
Hamners Marjory B Renmah
Headford Sub
Jones B U
Lesleys
Logans Park
Louisa Rev Map
Lyons First Add Seminole
Madsen Court
Maxwellton Sub Correct
Mc Davids East Seminole Subdi
Meadowbrook
Mendenhall Terrace
Nebraska Heights
Not On List
Orangedale Park
Piney Woods Add
River Haven
Rivercrest
Riverside Estates
Riverside Estates Corr
Riverside Heights
Riverside North
Rosedale North
Roslyn Homes
Seminole Sub South
Stratford Place
Suburb Royal
Sunshine Park Rev Map
Tampa Heights
Tampa Hts Area N Of Columbus T
Unplatted
Wellswood Annex
Wellswood Estates
Wellswood Estates Unit 7 A
Wellswood Sec A
Wellswood Sec C
Wellswood Sec G
Western Heights

- Broker IDX Sites Inc.
- 750.420.3943
- Toll Free: 005578193
- support@brokeridxsites.com



