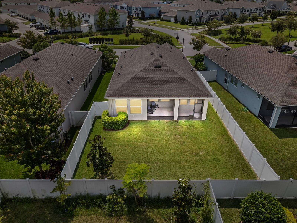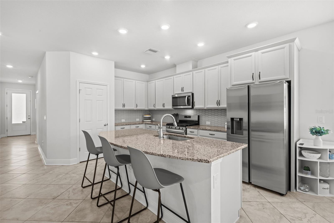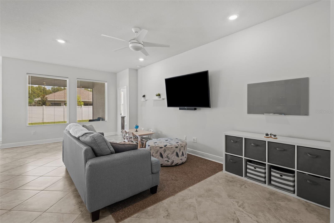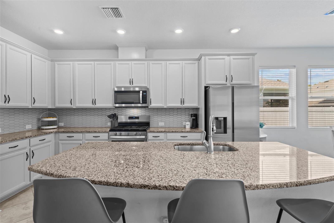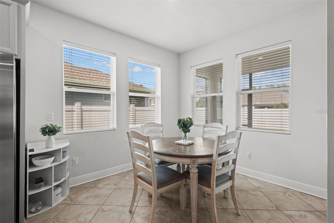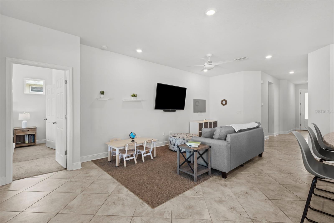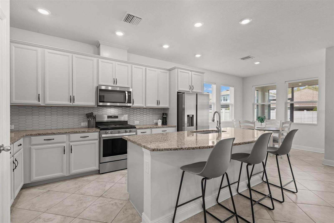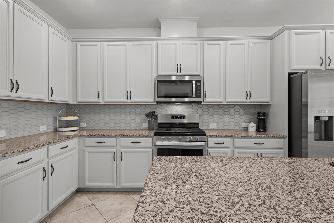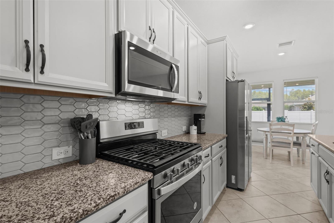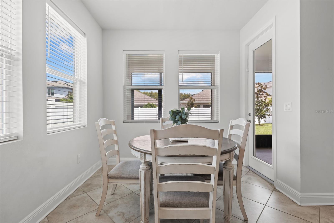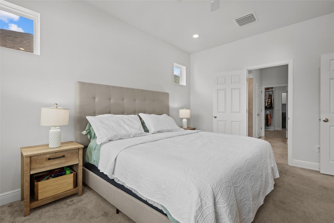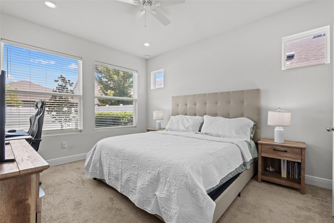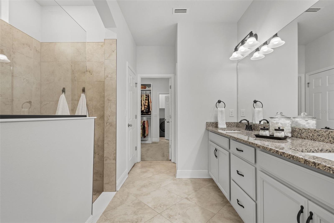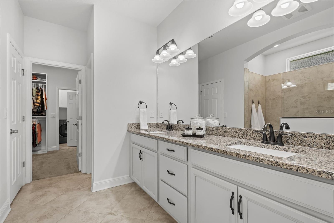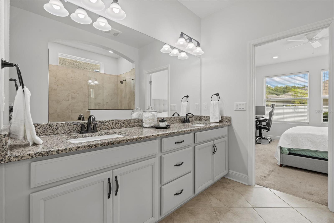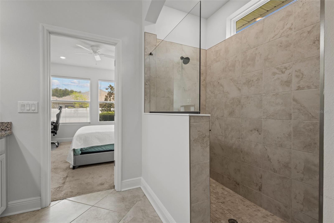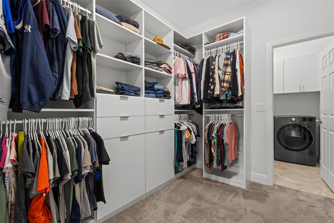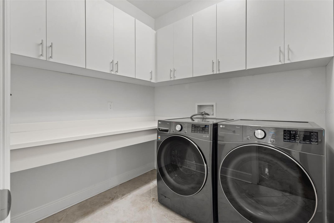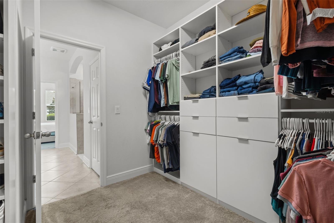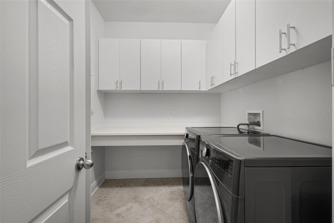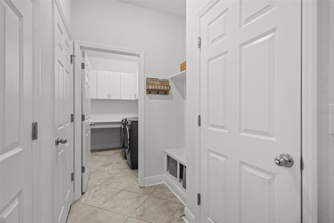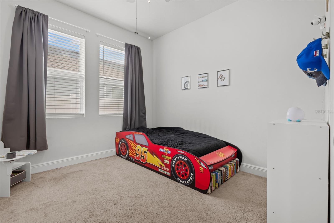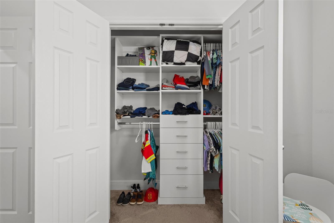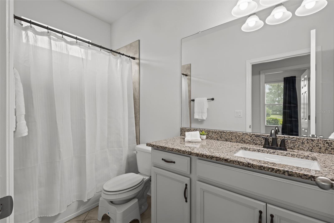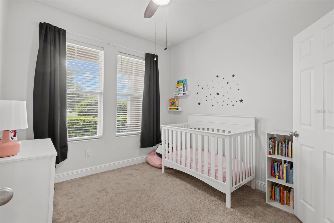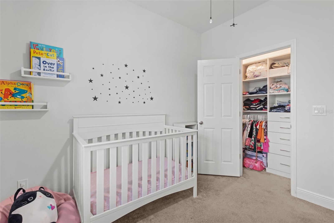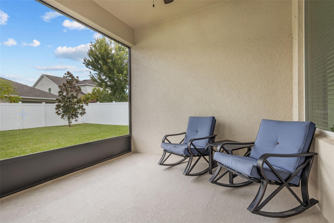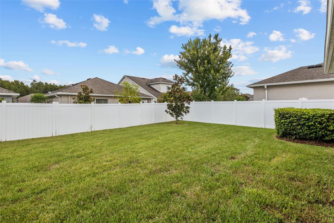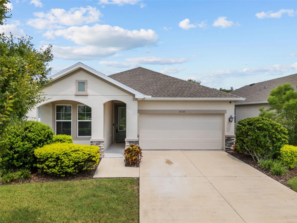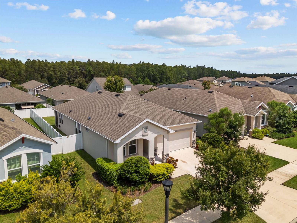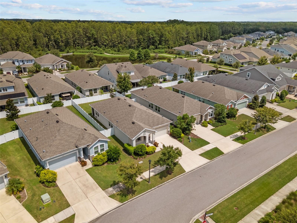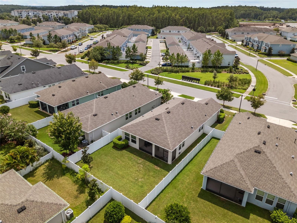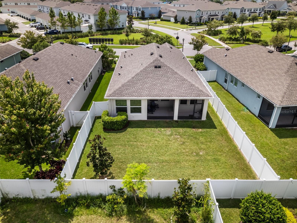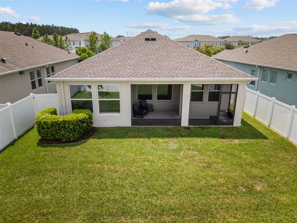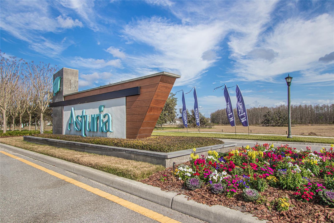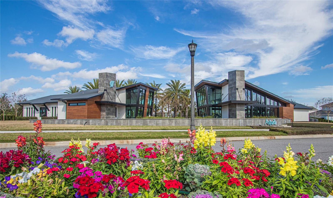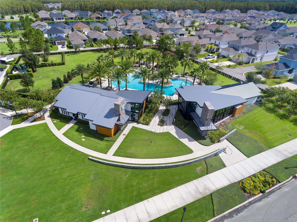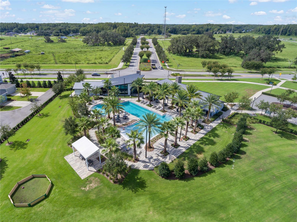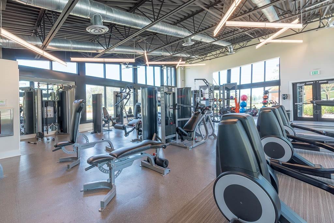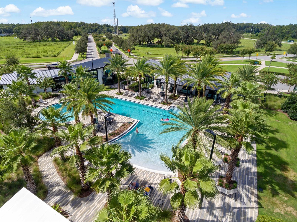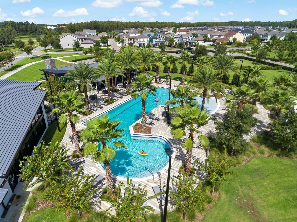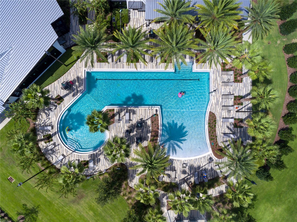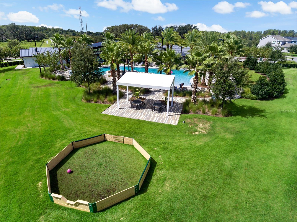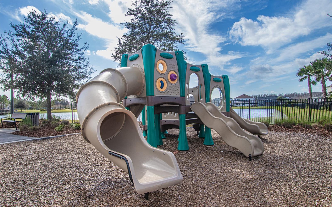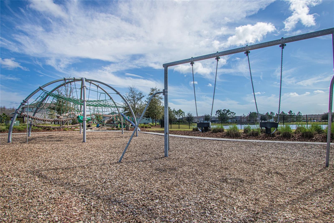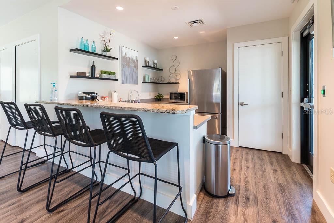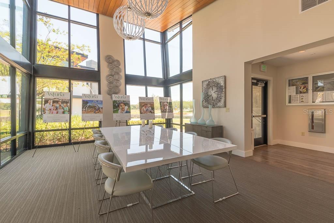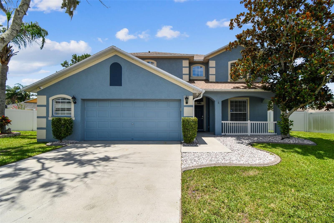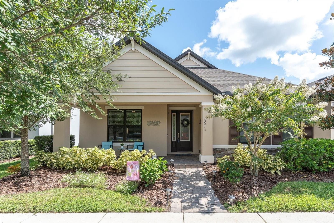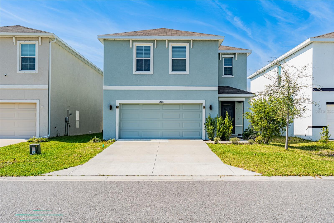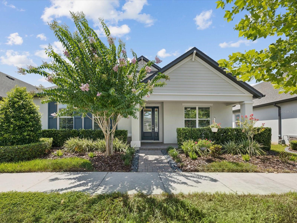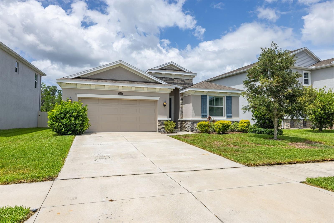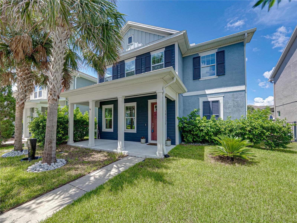15133 Caravan Avenue, ODESSA, FL 33556
Property Photos
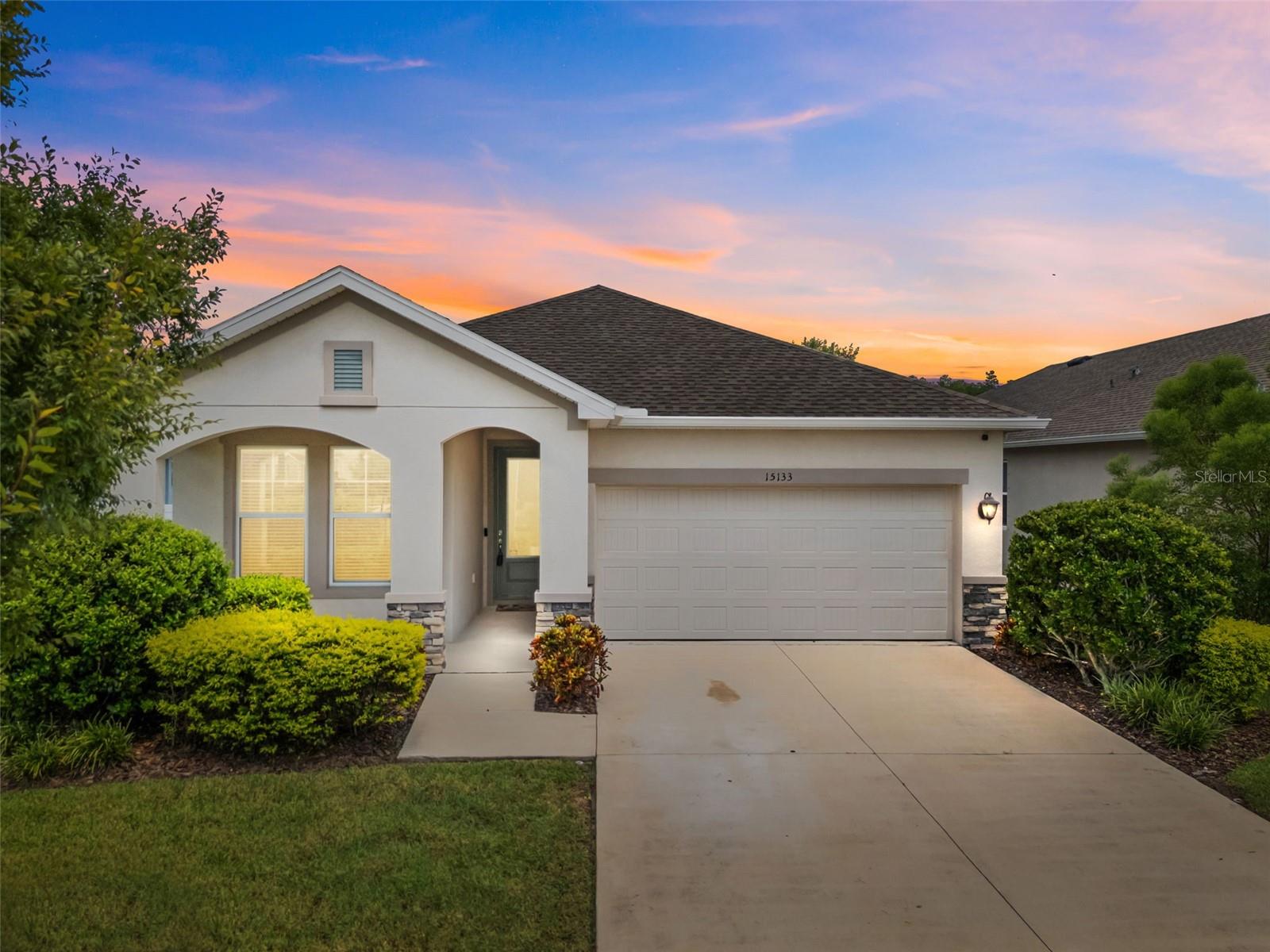
Would you like to sell your home before you purchase this one?
Priced at Only: $475,000
For more Information Call:
Address: 15133 Caravan Avenue, ODESSA, FL 33556
Property Location and Similar Properties
- MLS#: TB8423029 ( Residential )
- Street Address: 15133 Caravan Avenue
- Viewed: 29
- Price: $475,000
- Price sqft: $200
- Waterfront: No
- Year Built: 2020
- Bldg sqft: 2377
- Bedrooms: 3
- Total Baths: 2
- Full Baths: 2
- Garage / Parking Spaces: 2
- Days On Market: 34
- Additional Information
- Geolocation: 28.1942 / -82.5661
- County: PASCO
- City: ODESSA
- Zipcode: 33556
- Subdivision: Asturia Ph 3
- Elementary School: Odessa Elementary
- Middle School: Seven Springs Middle PO
- High School: J.W. Mitchell High PO
- Provided by: REAL BROKER, LLC
- Contact: Keith Jamison
- 855-450-0442

- DMCA Notice
-
DescriptionSmart layout, quality upgrades, and one of the best closet setups youll findthis David Weekley built home in Asturia checks all the right boxes. Built in 2020, this 3 bedroom, 2 bath home offers just the right balance of style and functionality. Step inside and youll notice tile flooring running through all the main living spaces, making cleanup easy and giving the home a clean, elevated feel from the start. Just off the entry is the first of two secondary bedrooms, tucked beside a full bathroom with a tub/shower combomaking it a perfect guest retreat or home office setup. Continue down the main hallway and youll find the second bedroom just ahead, with the drop zone, garage entry, and laundry room located directly across the hall. One of the most impressive upgrades in the home? Both bedrooms feature custom built in closet systems, adding sleek organization and maximizing storagesomething that really makes a difference in a smaller floorplan like this. The laundry room itself is outfitted with upper cabinetry and folding counter spaceagain, small touches that add real convenience to daily life. Toward the back of the home, the layout opens into a light filled living room, spacious dining area, and a crisp white kitchen with stainless steel appliances, gas range, upgraded backsplash, and granite topped island. Its a space that feels connected and easy to live in. Slide open the back doors and youll step onto a covered and fully screened lanaiperfect for morning coffee or winding down at night. The backyard is fully fenced and offers plenty of room to play, entertain, or even add a future pool. The primary suite sits quietly at the back corner of the home and brings in great natural light. The en suite bath includes dual vanities, a walk in shower, and plenty of cabinet storagebut the true showstopper is the large walk in closet with a custom built in system and private access to the laundry room. Its one of those features that makes everyday life just a little easierand a lot more enjoyable. Asturia is one of the most sought after communities in Odessa, offering a resort style pool, clubhouse, fitness center, playgrounds, dog park, and miles of walking trails. Zoned for top rated schools and just minutes to the Veterans Expressway, this home combines comfort, convenience, and lifestyle in one neat package. If youve been searching for something move in ready with standout upgrades and a layout that worksthis ones worth a closer look.
Payment Calculator
- Principal & Interest -
- Property Tax $
- Home Insurance $
- HOA Fees $
- Monthly -
For a Fast & FREE Mortgage Pre-Approval Apply Now
Apply Now
 Apply Now
Apply NowFeatures
Building and Construction
- Builder Name: David Weekley
- Covered Spaces: 0.00
- Exterior Features: Hurricane Shutters, Lighting, Rain Gutters, Sidewalk
- Fencing: Vinyl
- Flooring: Carpet, Tile
- Living Area: 1649.00
- Roof: Shingle
School Information
- High School: J.W. Mitchell High-PO
- Middle School: Seven Springs Middle-PO
- School Elementary: Odessa Elementary
Garage and Parking
- Garage Spaces: 2.00
- Open Parking Spaces: 0.00
- Parking Features: Driveway, Garage Door Opener
Eco-Communities
- Water Source: Public
Utilities
- Carport Spaces: 0.00
- Cooling: Central Air
- Heating: Central, Heat Pump
- Pets Allowed: Yes
- Sewer: Public Sewer
- Utilities: Cable Connected, Electricity Connected, Natural Gas Connected, Sewer Connected, Sprinkler Recycled, Water Connected
Finance and Tax Information
- Home Owners Association Fee Includes: Management
- Home Owners Association Fee: 72.00
- Insurance Expense: 0.00
- Net Operating Income: 0.00
- Other Expense: 0.00
- Tax Year: 2024
Other Features
- Appliances: Dishwasher, Microwave, Range, Refrigerator
- Association Name: Green Acre Property Management
- Association Phone: 813-936-4157
- Country: US
- Interior Features: Ceiling Fans(s), Eat-in Kitchen, Kitchen/Family Room Combo, Open Floorplan, Primary Bedroom Main Floor, Solid Wood Cabinets, Stone Counters, Thermostat, Walk-In Closet(s)
- Legal Description: ASTURIA PHASE 3 PB 77 PG 087 BLOCK 27 LOT 21
- Levels: One
- Area Major: 33556 - Odessa
- Occupant Type: Owner
- Parcel Number: 25-26-17-0010-02700-0210
- Possession: Close Of Escrow
- Views: 29
- Zoning Code: MPUD
Similar Properties
Nearby Subdivisions
04 Lakes Estates
Arbor Lakes Ph 1b
Ashley Lakes Ph 01
Asturia
Asturia Ph 1d
Asturia Ph 3
Asturia Phase 3 Pb 77 Pg 087 B
Canterbury North At The Eagles
Canterbury Village
Canterbury Village At The Eagl
Canterbury Village Third Add
Citrus Green Ph 2
Clarkmere
Copeland Creek
Copeland Crk
Eagles Royal Troon Village
Echo Lake Estates Ph 1
Esplanade At Starkey Ranch
Esplanade/starkey Ranch Ph 1
Estates At Jono Ranch
Farmington
Grey Hawk At Lake Polo
Hammock Woods
Holiday Club
Ivy Lake Estates
Keystone Acres First Add
Keystone Crossings
Keystone Farms Minor Sub
Keystone Lake View Park
Keystone Meadow 3
Keystone Meadow I
Keystone Park
Keystone Park Colony
Keystone Park Colony Land Co
Keystone Park Colony Sub
Keystone Shores Estates
Lady Lake Estates
Lakeside Point
Nine Eagles
Nine Eagles Unit One Sec I
Northlake Village
Northton Groves Sub
Odessa Lakefront
Odessa Preserve
Parker Pointe Ph 01
Parker Pointe Ph 02a
Prestwick At The Eagles Trct1
Pretty Lake Estates
Rainbow Terrace
Reserve On Rock Lake
South Branch Preserve
South Branch Preserve 1
South Branch Preserve Ph 2a
South Branch Preserve Ph 2a &
South Branch Preserve Ph 2b
South Branch Preserve Ph 2b 3b
South Branch Preserve Ph 4a 4
St Andrews At The Eagles Un 2
Starkey Ranch
Starkey Ranch Ph 1 Pcls 8 9
Starkey Ranch Ph 1 Prcl D
Starkey Ranch Ph 2 Prcl F
Starkey Ranch Prcl A
Starkey Ranch Prcl B 2
Starkey Ranch Prcl B1
Starkey Ranch Prcl C 1
Starkey Ranch Prcl D Ph 1
Starkey Ranch Prcl D Ph 2
Starkey Ranch Prcl F Ph 1
Starkey Ranch Village 1 Ph 15
Starkey Ranch Village 1 Ph 3
Starkey Ranch Village 1 Ph 4a4
Starkey Ranch Village 2 Ph 1b
Starkey Ranch Village 2 Ph 1b-
Starkey Ranch Village 2 Ph 1b1
Starkey Ranch Village 2 Ph 1b2
Starkey Ranch Village 2 Ph 2a
Starkey Ranch Village 2 Ph 2b
Starkey Ranch Whitfield Preser
Steeplechase
Tarramor Ph 1
Tarramor Ph 2
The Lakes At Van Dyke Farms
The Lyon Companys Sub
The Nest
The Preserve
The Trails At Van Dyke Farms
Turnberry At The Eagles
Turnberry At The Eagles Un 2
Turnberry At The Eagles-first
Turnberry At The Eaglesfirst
Unplatted
Warren Estates
Waterstone
Whitfield Preserve Ph 2
Windsor Park At The Eaglesfi
Wyndham Lake Sub Ph One
Wyndham Lakes Ph 04
Wyndham Lakes Ph 2
Wyndham Lakes Phase 4
Zzz Unplatted

- Broker IDX Sites Inc.
- 750.420.3943
- Toll Free: 005578193
- support@brokeridxsites.com



