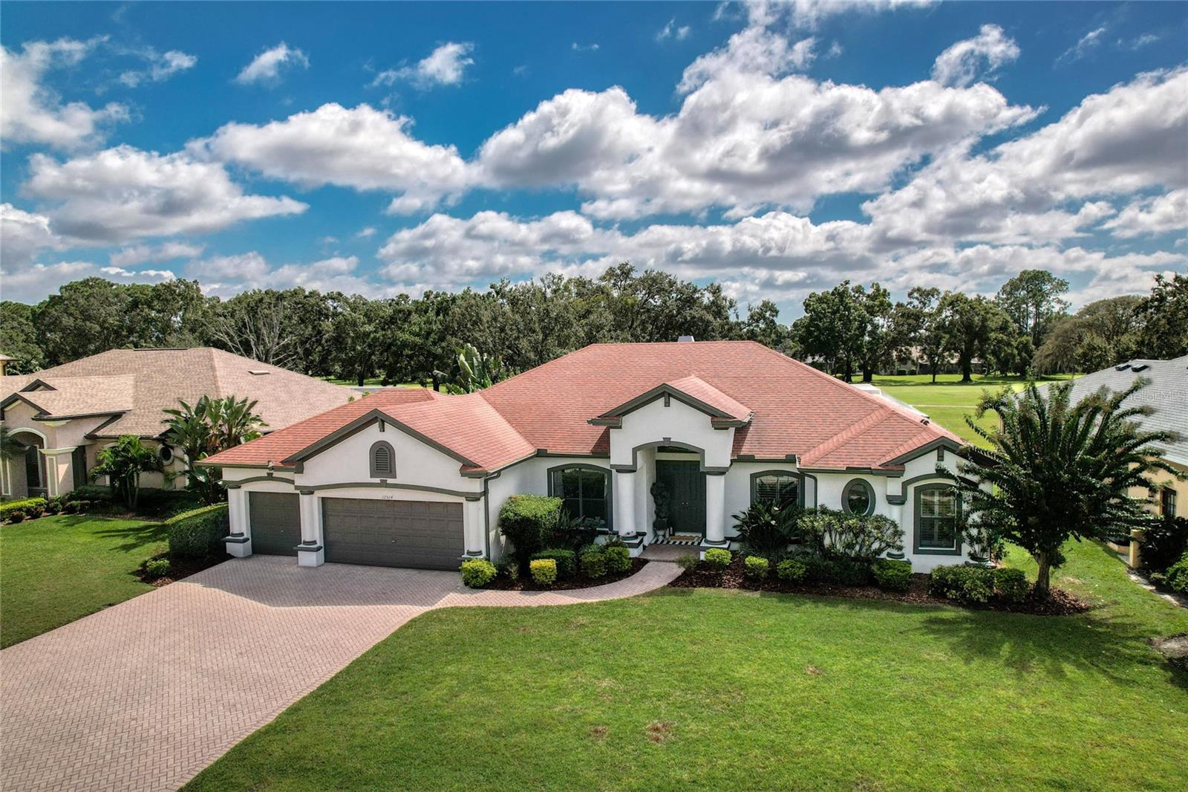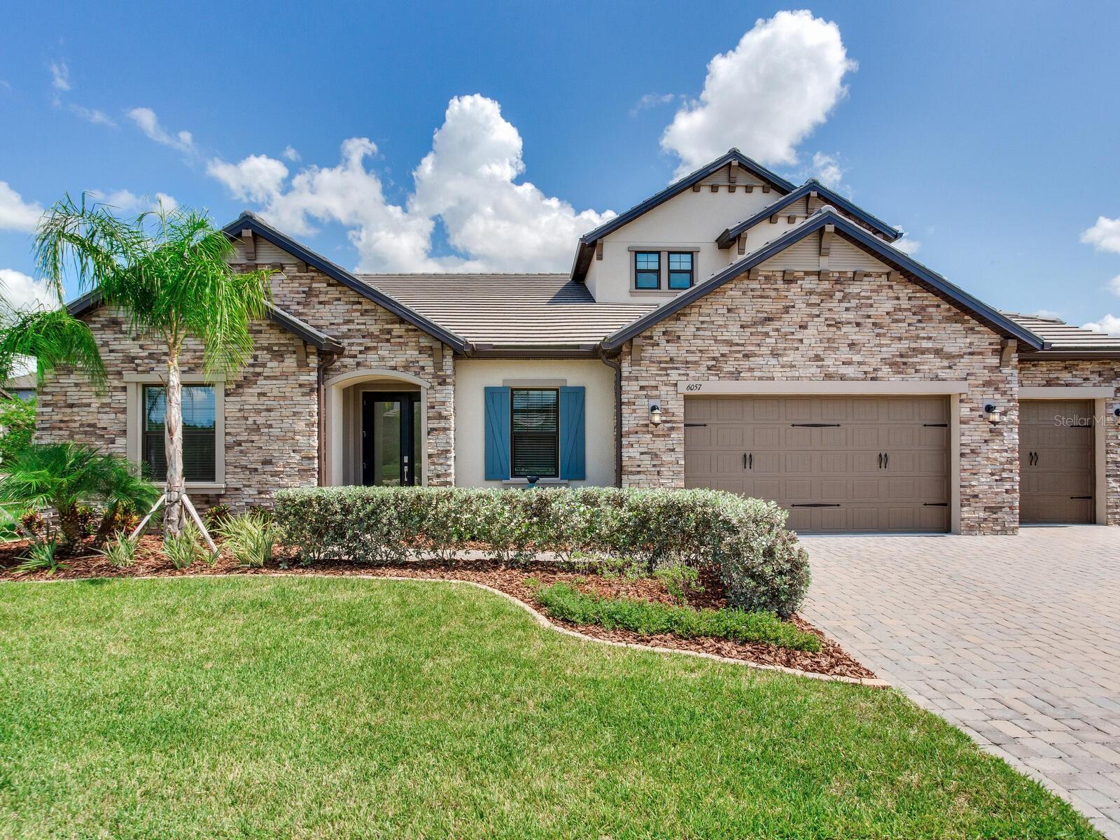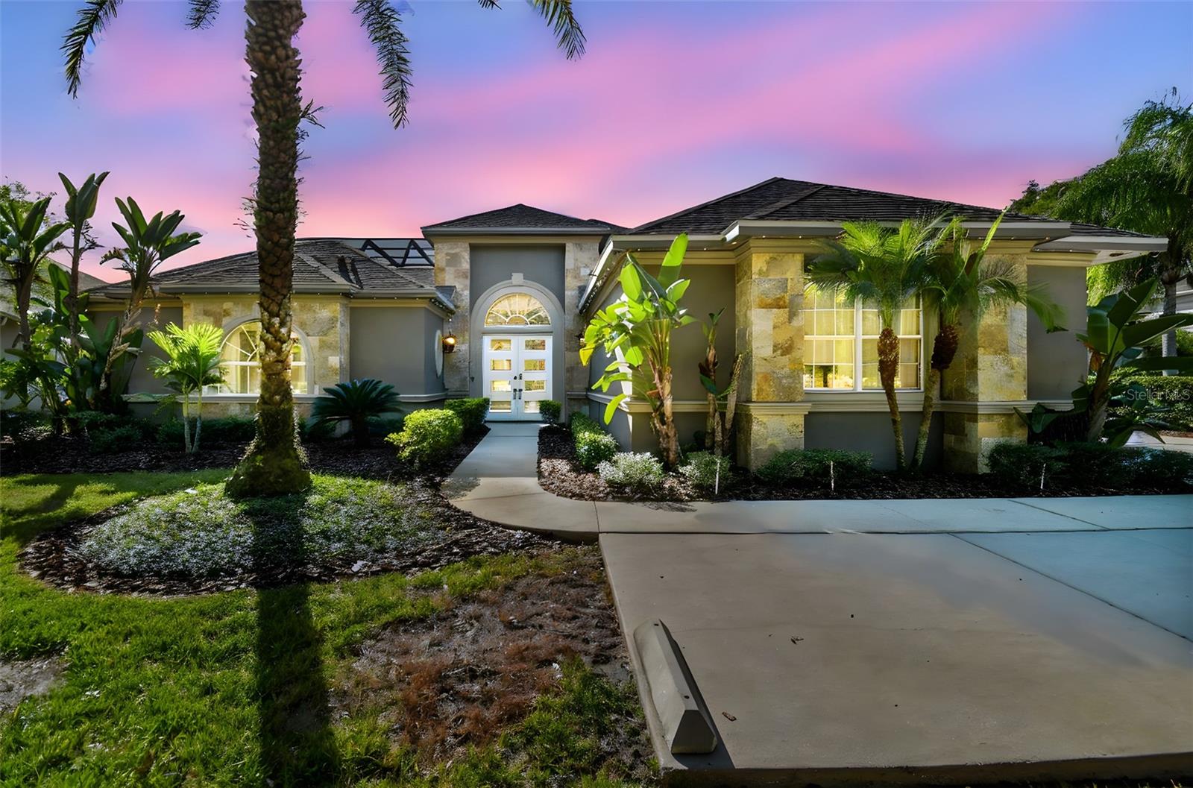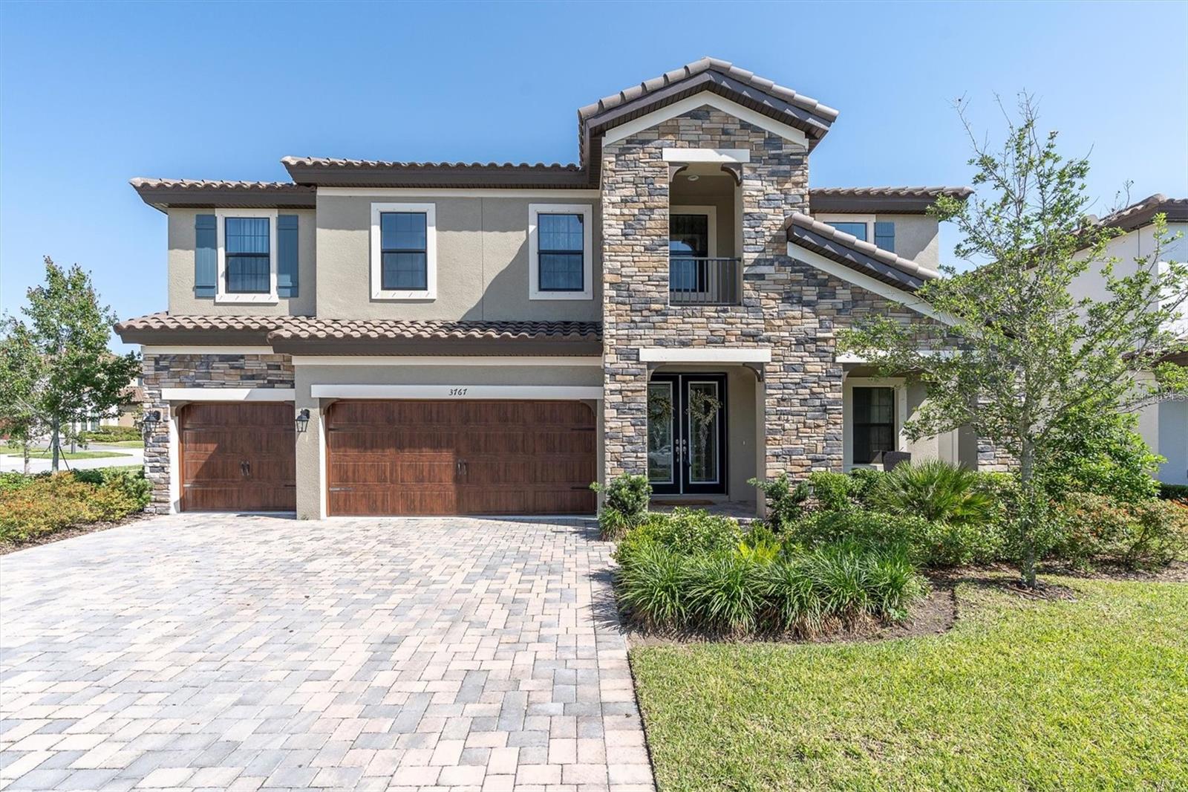12514 Eagles Entry Drive, ODESSA, FL 33556
Property Photos

Would you like to sell your home before you purchase this one?
Priced at Only: $965,000
For more Information Call:
Address: 12514 Eagles Entry Drive, ODESSA, FL 33556
Property Location and Similar Properties
- MLS#: TB8418857 ( Residential )
- Street Address: 12514 Eagles Entry Drive
- Viewed: 102
- Price: $965,000
- Price sqft: $217
- Waterfront: No
- Year Built: 2005
- Bldg sqft: 4452
- Bedrooms: 4
- Total Baths: 3
- Full Baths: 3
- Garage / Parking Spaces: 3
- Days On Market: 51
- Additional Information
- Geolocation: 28.1102 / -82.6386
- County: PASCO
- City: ODESSA
- Zipcode: 33556
- Subdivision: Nine Eagles
- Elementary School: Bryant
- Middle School: Farnell
- High School: Sickles
- Provided by: CHARLES RUTENBERG REALTY INC
- Contact: Carsten Prause
- 727-538-9200

- DMCA Notice
-
DescriptionOne or more photo(s) has been virtually staged. The eagles near westchase! New listing! This is the one you've been waiting for! Discover this custom built single story home by local builder larson (2005), positioned on a coveted golf course lot in the 24 hour guard gated eagles community near westchase. This 4 bedroom, 3 bathroom home with 3 car garage and dedicated office features a brand new 5 ton ac system (july 2025), fresh interior and exterior paint (2025), and all new flooring in most areas of the home (2025). Step inside to discover luxury vinyl plank flooring flowing through the common areas, complemented by plush carpet in the family room and bedrooms, while tile graces the bathrooms and laundry room. The open floor plan showcases elegant tray ceilings in the family room and front living and dining rooms that add character and space, while crown molding in the formal living room and new baseboards (2025) complete the refreshed look throughout. The inviting family room centers around a cozy propane fireplace, and the kitchen/family room combo is perfect for entertaining with lots of cabinets, a large island with breakfast bar, and eat in space. Throughout the home, you'll appreciate the elegant plantation shutters which add both beauty and functionality. The popular triple split floor plan offers exceptional privacy and functionality. The primary bedroom features a stunning tray ceiling and plantation shutters, plus a luxurious en suite bathroom with tiled shower, garden tub, and large double vanity. Bedrooms 2 and 3 are located off the kitchen and family room combo, sharing bathroom 2. Bedroom 4 is positioned at the rear across from bathroom 3, which offers convenient pool area access. Your backyard oasis features a sparkling pool and spa, complemented by a paved deck and screened in lanai overlooking the golf course. This outdoor space provides the perfect florida lifestyle with stunning fairway views as your daily backdrop. Entertainment and security features elevate this home's appeal with speakers thoughtfully installed in the family room (bose) and atrium speakers in the formal dining room, primary bedroom, pool area, and garage for seamless audio throughout your daily living spaces. Convenient schlage electronic keypad entry locks provide secure, keyless access at both the garage to home door and pool to pool bath door. This home offers solid value with recent investments including updated landscaping for enhanced curb appeal and a newer roof (2021). The property presents beautifully with manicured grounds set against the scenic golf course setting. Located within the eagles, a premier gated golf community, residents enjoy 24/7 security, two championship golf courses, an elegant clubhouse with restaurant, playground, basketball courts, and tennis and pickleball courts. The vibrant community hosts events, festive holiday golf cart parades, and an annual garage sale. With hoa fees of just $129/month and no cdd fees, the eagles offers outstanding value. This home is zoned for highly rated schools including mary bryant elementary, farnell middle, and sickles high school, and is just minutes from racetrack road, tampa international airport, and florida's world renowned beaches. Schedule your private showing today!
Payment Calculator
- Principal & Interest -
- Property Tax $
- Home Insurance $
- HOA Fees $
- Monthly -
For a Fast & FREE Mortgage Pre-Approval Apply Now
Apply Now
 Apply Now
Apply NowFeatures
Building and Construction
- Covered Spaces: 0.00
- Exterior Features: Rain Gutters, Sidewalk
- Flooring: Luxury Vinyl, Tile
- Living Area: 3271.00
- Roof: Shingle
School Information
- High School: Sickles-HB
- Middle School: Farnell-HB
- School Elementary: Bryant-HB
Garage and Parking
- Garage Spaces: 3.00
- Open Parking Spaces: 0.00
Eco-Communities
- Pool Features: In Ground, Lighting, Screen Enclosure
- Water Source: Public
Utilities
- Carport Spaces: 0.00
- Cooling: Central Air
- Heating: Central
- Pets Allowed: Number Limit, Size Limit, Yes
- Sewer: Public Sewer
- Utilities: Cable Connected, Electricity Connected, Sewer Connected, Water Connected
Amenities
- Association Amenities: Basketball Court, Clubhouse, Fence Restrictions, Gated, Golf Course, Playground, Tennis Court(s)
Finance and Tax Information
- Home Owners Association Fee Includes: Guard - 24 Hour, Management, Private Road
- Home Owners Association Fee: 775.00
- Insurance Expense: 0.00
- Net Operating Income: 0.00
- Other Expense: 0.00
- Tax Year: 2024
Other Features
- Appliances: Dishwasher, Disposal, Microwave, Range
- Association Name: Leigh Slement
- Association Phone: 813-855-4860
- Country: US
- Interior Features: Ceiling Fans(s), High Ceilings, Kitchen/Family Room Combo
- Legal Description: NINE EAGLES UNIT ONE SECTION I LOT 9 BLOCK T AND 10 FT OF KIWI DRIVE ABUTTING THEREON
- Levels: One
- Area Major: 33556 - Odessa
- Occupant Type: Owner
- Parcel Number: U-30-27-17-028-T00000-00009.0
- Possession: Close Of Escrow
- Views: 102
- Zoning Code: ASC-1
Similar Properties
Nearby Subdivisions
Armistead Manor
Ashley Lakes Ph 01
Asturia
Asturia Ph 1a
Asturia Ph 1b 1c
Asturia Ph 1d
Asturia Ph 2a 2b
Asturia Ph 3
Belmack Acres
Canterbury North At The Eagles
Canterbury Village
Canterbury Village At The Eagl
Canterbury Village Third Add
Clarkmere
Copeland Creek
Copeland Crk
Esplanade At Starkey Ranch
Esplanade/starkey Ranch Ph 1
Esplanade/starkey Ranch Ph 2a
Farmington
Grey Hawk At Lake Polo
Hammock Woods
Holiday Club
Ivy Lake Estate
Ivy Lake Estates
Keystone Acres First Add
Keystone Crossings
Keystone Lake View Park
Keystone Meadow 3
Keystone Meadow I
Keystone Park
Keystone Park Colony
Keystone Park Colony Land Co
Keystone Park Colony Sub
Keystone Shores Estates
Lady Lake Estates
Lake Maurine Sub
Lakeside Grove Estates
Mf3 At The Eagles
Montreaux Ph 1
Nine Eagles
Nine Eagles Unit One Sec I
North Tampa Land Cos Sub Of
Northlake Village
Northton Groves Sub
Odessa Gardens
Odessa Lakefront
Odessa Preserve
Parker Pointe Ph 01
Parker Pointe Ph 02a
Pretty Lake Estates
Rainbow Terrace
South Branch Preserve
South Branch Preserve 1
South Branch Preserve Ph 2a
South Branch Preserve Ph 2b
South Branch Preserve Ph 2b 3b
South Branch Preserve Ph 4a 4
Southfork At Van Dyke Farms
Starkey Ranch
Starkey Ranch Ph 1 Pcls 8 9
Starkey Ranch Ph 1 Pcls 8 & 9
Starkey Ranch Ph 1 Prcl D
Starkey Ranch Ph 2 Prcl F
Starkey Ranch Ph 3 Prcl F
Starkey Ranch Prcl B 2
Starkey Ranch Prcl B1
Starkey Ranch Prcl C 1
Starkey Ranch Prcl F Ph 1
Starkey Ranch Village 1 Ph 15
Starkey Ranch Village 1 Ph 3
Starkey Ranch Village 2 Ph 1b1
Starkey Ranch Village 2 Ph 2b
Starkey Ranch Whitfield Preser
Steeplechase
Tarramor Ph 2
The Lakes At Van Dyke Farms
The Lyon Companys Sub
The Nest
The Trails At Van Dyke Farms
Turnberry At The Eaglesfirst
Unplatted
Whitfield Preserve Ph 2
Windsor Park At The Eagles
Wyndham Lakes Ph 04
Wyndham Lakes Ph 2
Wyndham Lakes Phase 4
Zzz Unplatted

- Broker IDX Sites Inc.
- 750.420.3943
- Toll Free: 005578193
- support@brokeridxsites.com













































































