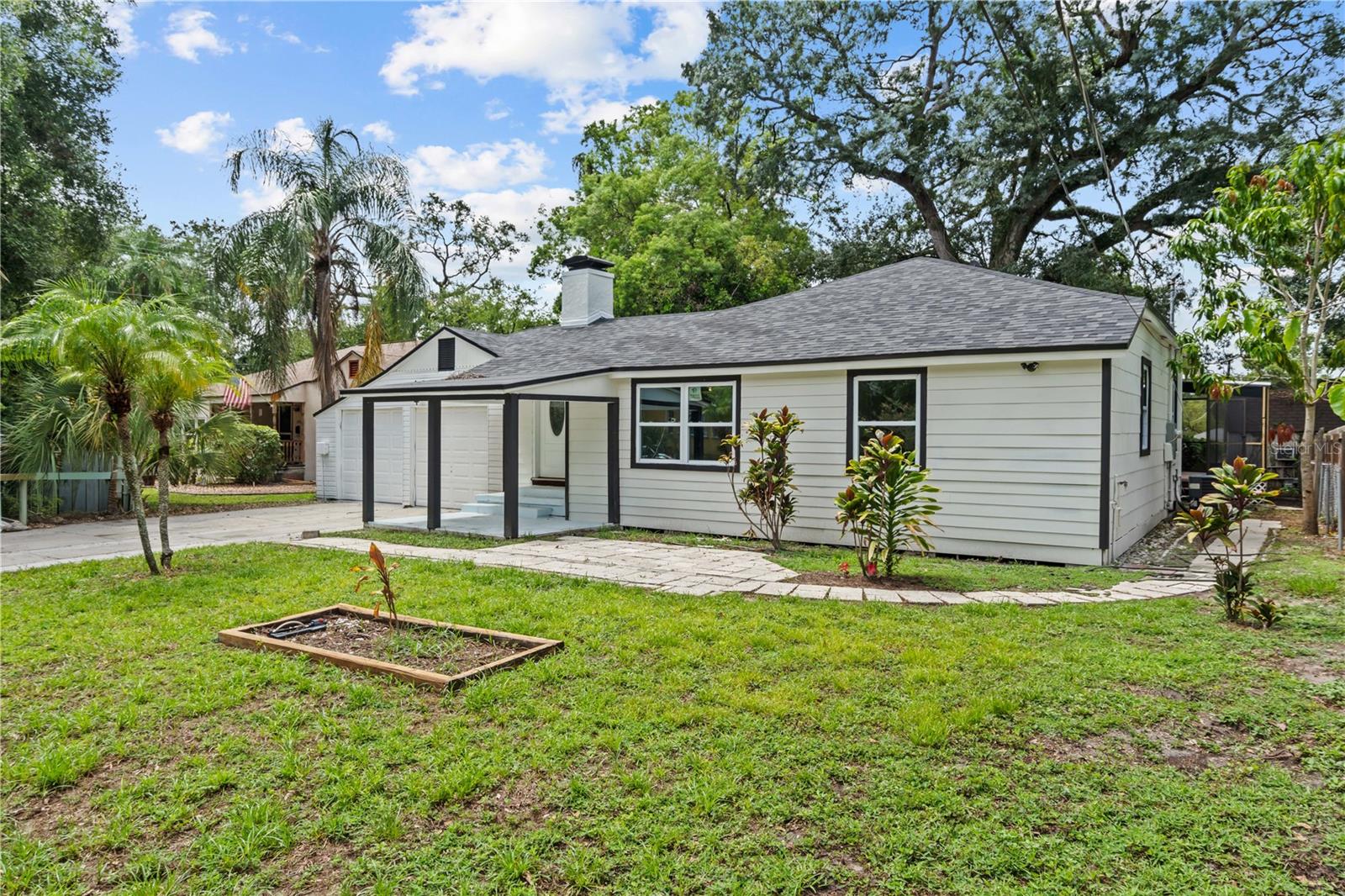803 Sligh Avenue, TAMPA, FL 33604
Property Photos

Would you like to sell your home before you purchase this one?
Priced at Only: $498,999
For more Information Call:
Address: 803 Sligh Avenue, TAMPA, FL 33604
Property Location and Similar Properties
- MLS#: TB8418351 ( Residential )
- Street Address: 803 Sligh Avenue
- Viewed: 1
- Price: $498,999
- Price sqft: $188
- Waterfront: No
- Year Built: 2019
- Bldg sqft: 2651
- Bedrooms: 4
- Total Baths: 2
- Full Baths: 2
- Garage / Parking Spaces: 2
- Days On Market: 2
- Additional Information
- Geolocation: 28.011 / -82.467
- County: HILLSBOROUGH
- City: TAMPA
- Zipcode: 33604
- Subdivision: Hillsborough River Estates
- Provided by: KELLER WILLIAMS TAMPA CENTRAL
- Contact: Elif Fitts
- 813-865-0700

- DMCA Notice
-
DescriptionWelcome to Hillsborough River Estates! This newer BLOCK construction, 4 bed/2 bath/2 car garage home offers an open floor plan with high ceilings, custom coffered detail, and wood look tile throughout. The chefs kitchen features granite counters, a large island, and stainless steel appliancesperfect for entertaining. Split bedroom layout ensures a private master retreat with tray ceiling, walk in closet, and spa like bath with soaking tub, tiled shower, and dual vanities. Enjoy a covered front porch and motorized sunshade over the rear patio. Prime location across from Lowry Park Zoo with direct access to the scenic Lowry Park Trail along the Hillsborough River. Walk to parks and dining in Seminole Heights. No CDD, No HOA, and NOT in a flood zone! Easy commute to Downtown Tampa & MacDill AFB. Your forever home awaits!
Payment Calculator
- Principal & Interest -
- Property Tax $
- Home Insurance $
- HOA Fees $
- Monthly -
For a Fast & FREE Mortgage Pre-Approval Apply Now
Apply Now
 Apply Now
Apply NowFeatures
Building and Construction
- Covered Spaces: 0.00
- Exterior Features: Private Mailbox, Sidewalk, Sliding Doors
- Flooring: Tile
- Living Area: 1967.00
- Roof: Shingle
Property Information
- Property Condition: Completed
Garage and Parking
- Garage Spaces: 2.00
- Open Parking Spaces: 0.00
- Parking Features: Driveway
Eco-Communities
- Water Source: Public
Utilities
- Carport Spaces: 0.00
- Cooling: Central Air
- Heating: Heat Pump
- Sewer: Public Sewer
- Utilities: Cable Connected, Electricity Connected, Water Connected
Finance and Tax Information
- Home Owners Association Fee: 0.00
- Insurance Expense: 0.00
- Net Operating Income: 0.00
- Other Expense: 0.00
- Tax Year: 2023
Other Features
- Appliances: Dishwasher, Dryer, Electric Water Heater, Microwave, Range, Washer
- Country: US
- Interior Features: Ceiling Fans(s), Coffered Ceiling(s), High Ceilings, Open Floorplan, Primary Bedroom Main Floor, Solid Wood Cabinets, Stone Counters, Tray Ceiling(s), Walk-In Closet(s), Window Treatments
- Legal Description: HILLSBOROUGH RIVER ESTATES W 60 FT OF LOT 11 & E 1/2 CLOSED ALLEY ABUTTING ON W LESS R/W BEG AT SE COR OF SAID TRACT RUN W 65 FT THN N 1.44 FT & S 88 DEG 43 MIN E 65.02 FT TO POB
- Levels: One
- Area Major: 33604 - Tampa / Sulphur Springs
- Occupant Type: Owner
- Parcel Number: A-25-28-18-3ER-000000-00011.0
- Zoning Code: RS-60
Similar Properties
Nearby Subdivisions
3e9 El Portal
3g5 Grove Park Estates
46w Kathryn Park
46w | Kathryn Park
4f1 Hiawatha Highlands
Alloy At Seminole Heights
Almima
Avon Spgs
Ayalas Grove Sub
Brenner M Sub Rev
Bungalow Park
Bungalow Park East Rev Map
Carter George B Sub
Casa Loma Sub
Casa Loma Subdivision
Center Hill
Crawford Place
Curlin Place
East Suwanee Heights
El Portal
Evelyn City
Fern Cliff
Florida Ave Heights
Gilletts Sub
Golden Park
Goldstein Funk Garden Lnd
Goldsteins Add To North T
Goldsteins Hillsborough Height
Greentree Sub
Hamilton Heath Rev Map
Hamner's W E Albimar
Hamners Marjory B First Add
Hamners W E Albimar
Hampton Terrace
Harris Branch
Hendry Knights Add To
Hendry & Knights Add To
Hiawatha Highlands
Hiawatha Highlands Rev Map
Hiawatha Hlnds Land 1
Hillsboro Heights Map South
Hillsborough River Estates
Hollywood Park
Horton Smith Sub C
Idlewild On The Hillsborough
Irvinton Heights
Ivorys Add To Purity Spr
Kathryn Park
Knollwood Estates
Knollwood Rev Map Of Blk
Lakewood Manor
Lorraine Estates
Lowry Oaks
Manor Heights
Manor Heights North
Manor Hills Sub
Mendels Resub Of Bloc
North Park
North Park 181
North Park Annex
North Way Sub
Oak Knoll Sub
Oak Terrace Rev Of
Oaks At Riverview
Orange Terrace
Palm Sub Rev Map
Parkview Estates Rev
Pinehurst Park
Poinsettia Park
Powhatan Heights Blk 1
Purity Spgs Heights 4
Rio Altos
Riverbend Sub
Riverside First Add To We
Riverside Second Add To W
Riviera Sub
Rose Sub
Seabron Sub
Seminole Heights North
Springoak Sub
Stetsons River Estates
Sulphur Hill
Sulphur Spgs
Sulphur Spgs Add
Suwanee Heights
Temple Crest
Unplatted
Warner Sub
Watrous Gardens Rev Map Of
Weltons Sub Corr
West Suwanee Heights
Wilma Little Rev
Wittes Sub

- Broker IDX Sites Inc.
- 750.420.3943
- Toll Free: 005578193
- support@brokeridxsites.com











































