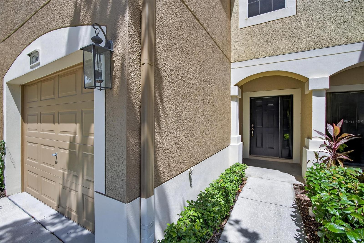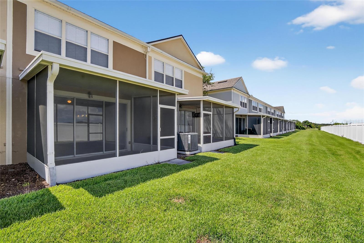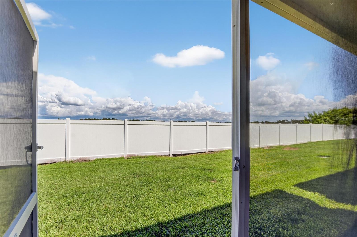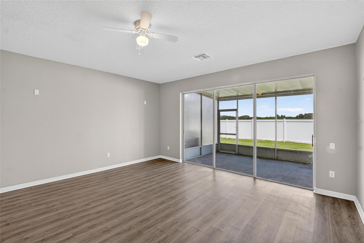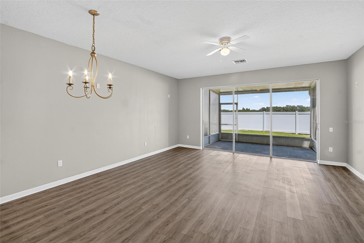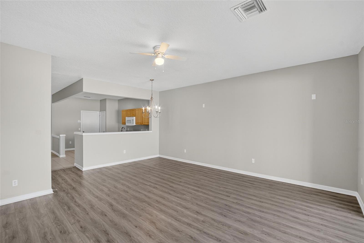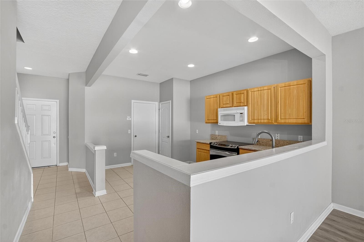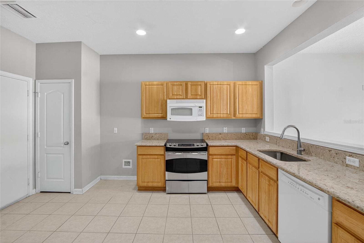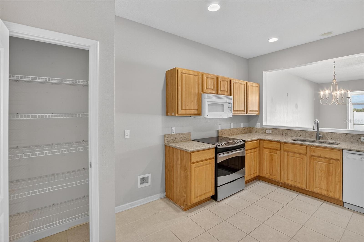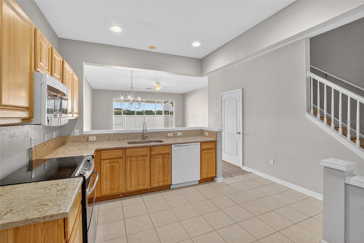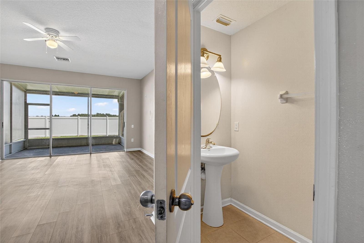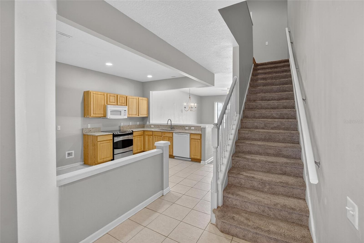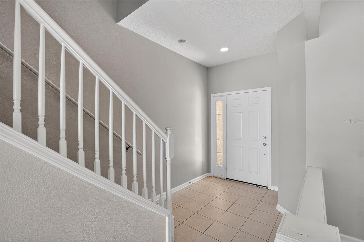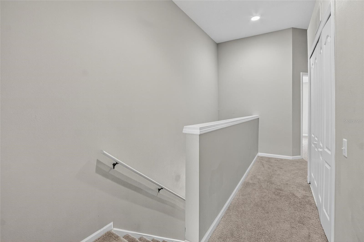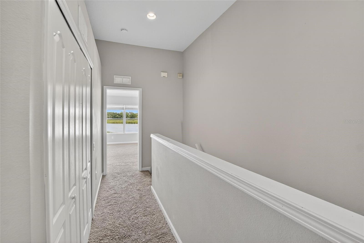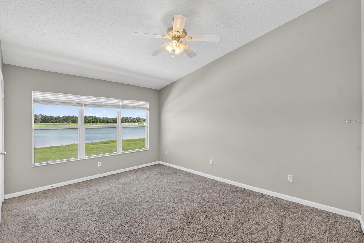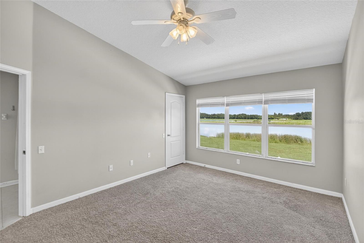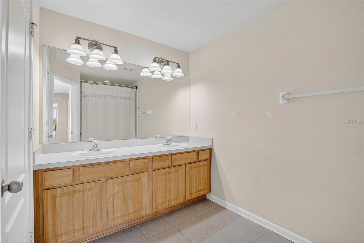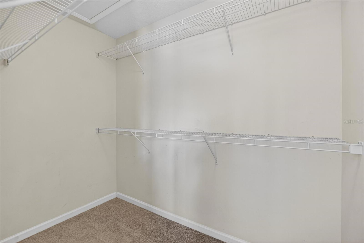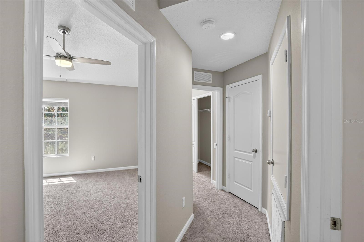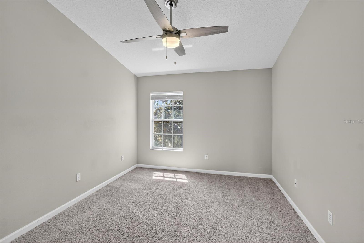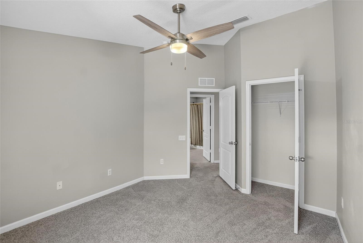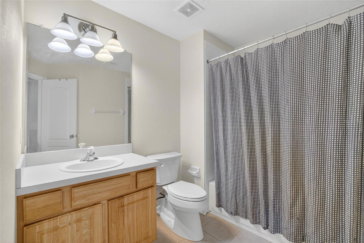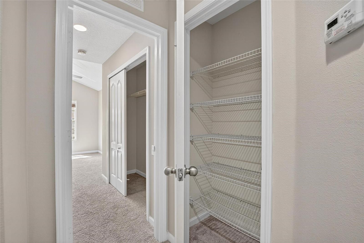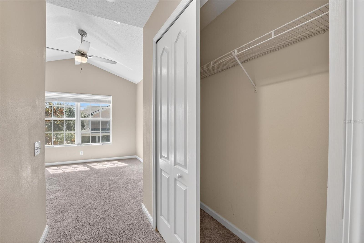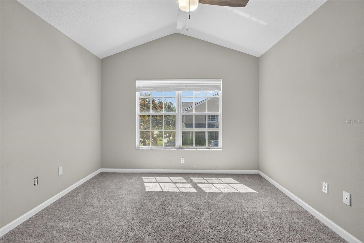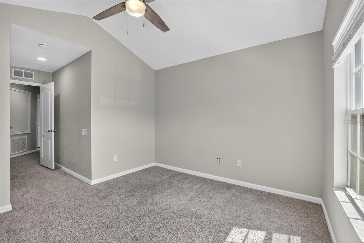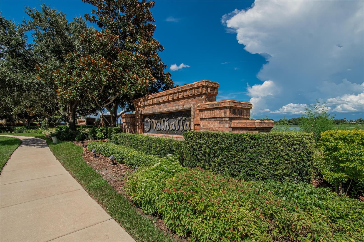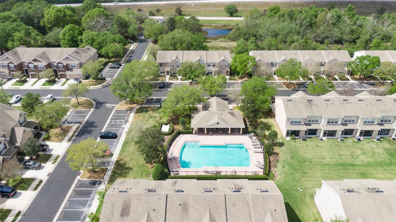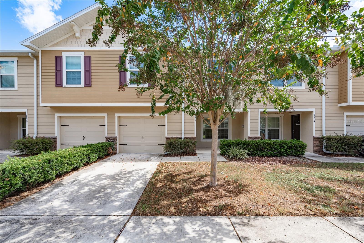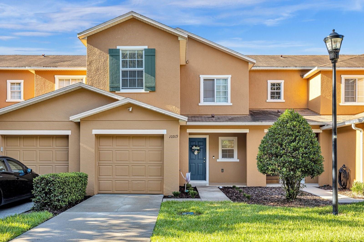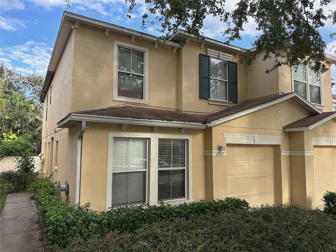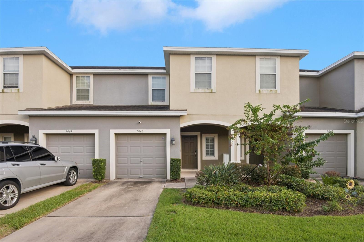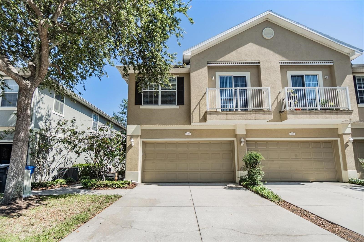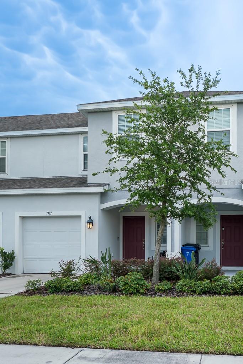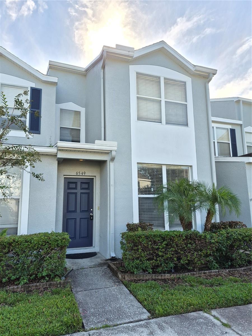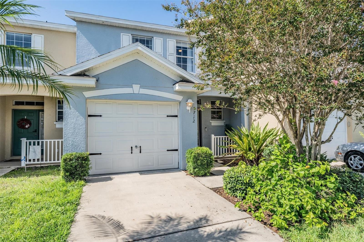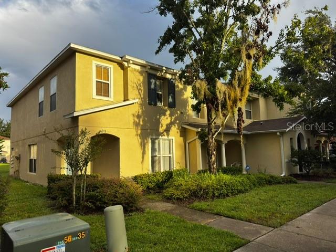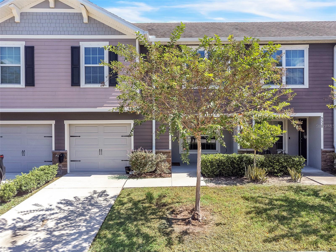4746 Pond Ridge Drive, RIVERVIEW, FL 33578
Property Photos
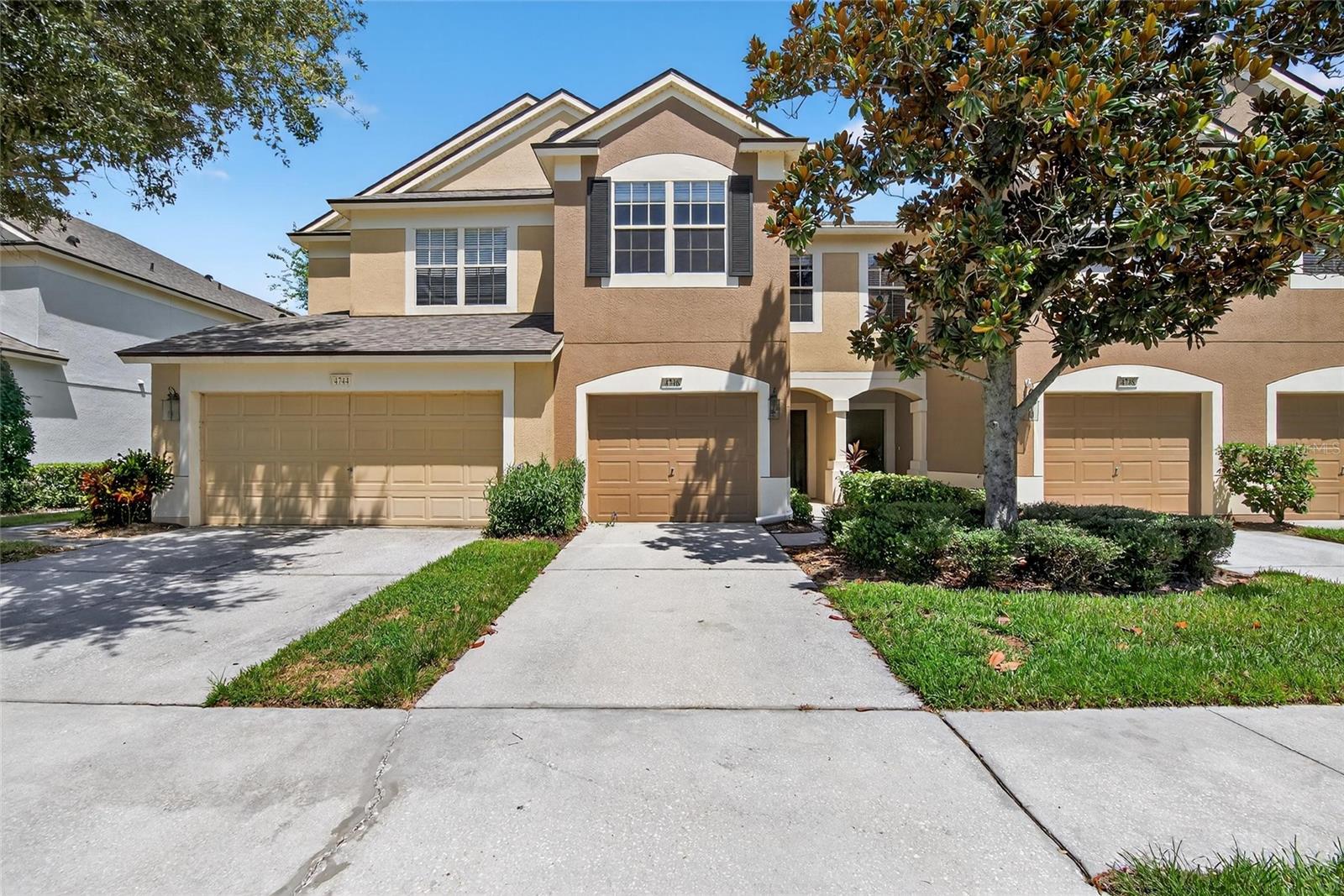
Would you like to sell your home before you purchase this one?
Priced at Only: $247,500
For more Information Call:
Address: 4746 Pond Ridge Drive, RIVERVIEW, FL 33578
Property Location and Similar Properties
- MLS#: TB8418318 ( Residential )
- Street Address: 4746 Pond Ridge Drive
- Viewed: 57
- Price: $247,500
- Price sqft: $119
- Waterfront: No
- Year Built: 2005
- Bldg sqft: 2084
- Bedrooms: 3
- Total Baths: 3
- Full Baths: 2
- 1/2 Baths: 1
- Garage / Parking Spaces: 1
- Days On Market: 79
- Additional Information
- Geolocation: 27.9044 / -82.3351
- County: HILLSBOROUGH
- City: RIVERVIEW
- Zipcode: 33578
- Subdivision: Valhalla
- Elementary School: Ippolito HB
- Middle School: Giunta Middle HB
- High School: Spoto High HB
- Provided by: RE/MAX ALLIANCE GROUP
- Contact: Ann Marie Vaughan
- 813-259-0000

- DMCA Notice
-
DescriptionBUY IT NOW OR WAIT FOR THE CURRENT OWNERS TO RENOVATE AND RAISE THE PRICE ACCORDINGLY! Local owners who have run this quality townhome as a rental for years plan to give it just a little more time to attract a buyer at the current price before they pull it off the market temporarily for upgrades that will bring it into a higher price range before the new year. This 3 bedroom, 2 bath design with its own 1 car garage and driveway gives you gated security, extra privacy, and excellent convenience! The security is part of the appeal at Valhalla, a popular choice because of its great location where Riverview meets Brandon. Privacy is enhanced because this home's screened lanai overlooks a backyard fence and a pond, not another neighbor. Then there's the convenience of its spot with nearby guest parking close to the front of the community, within minutes of shops, restaurants, commuter routes and more! Current highlights include tile, granite, and wood laminate in the downstairs kitchen, living and dining rooms. The owners plan improvements beyond that if it doesn't sell soon "as is." Upstairs, 2 front bedrooms share a hallway bath while the primary bedroom in back includes a bath en suite. Your HOA fee covers Internet, water and sewer bills in addition to grounds, exterior care, and 2 neighborhood pools. You want to live here!
Payment Calculator
- Principal & Interest -
- Property Tax $
- Home Insurance $
- HOA Fees $
- Monthly -
For a Fast & FREE Mortgage Pre-Approval Apply Now
Apply Now
 Apply Now
Apply NowFeatures
Building and Construction
- Covered Spaces: 0.00
- Exterior Features: Sidewalk, Sliding Doors
- Flooring: Carpet, Laminate, Tile
- Living Area: 1644.00
- Roof: Shingle
Property Information
- Property Condition: Completed
Land Information
- Lot Features: In County, Level, Sidewalk, Paved, Private, Unincorporated
School Information
- High School: Spoto High-HB
- Middle School: Giunta Middle-HB
- School Elementary: Ippolito-HB
Garage and Parking
- Garage Spaces: 1.00
- Open Parking Spaces: 0.00
- Parking Features: Driveway, Garage Door Opener
Eco-Communities
- Water Source: See Remarks
Utilities
- Carport Spaces: 0.00
- Cooling: Central Air
- Heating: Central, Electric
- Pets Allowed: Yes
- Sewer: Other
- Utilities: BB/HS Internet Available, Electricity Connected, Sewer Connected, Underground Utilities, Water Connected
Finance and Tax Information
- Home Owners Association Fee Includes: Pool, Maintenance Grounds, Pest Control, Private Road, Recreational Facilities, Sewer, Water
- Home Owners Association Fee: 505.00
- Insurance Expense: 0.00
- Net Operating Income: 0.00
- Other Expense: 0.00
- Tax Year: 2024
Other Features
- Appliances: Dishwasher, Electric Water Heater, Microwave, Range
- Association Name: Greenacre Properties / Ian Burns
- Association Phone: 813-600-1100
- Country: US
- Furnished: Unfurnished
- Interior Features: Ceiling Fans(s), Living Room/Dining Room Combo, Split Bedroom, Stone Counters, Thermostat, Walk-In Closet(s)
- Legal Description: VALHALLA PHASE 1-2 LOT 2 BLOCK 81
- Levels: Two
- Area Major: 33578 - Riverview
- Occupant Type: Vacant
- Parcel Number: U-06-30-20-769-000081-00002.0
- Style: Contemporary
- View: Water
- Views: 57
- Zoning Code: PD
Similar Properties
Nearby Subdivisions
Avelar Creek South
Eagle Palm
Eagle Palm Ph 02
Eagle Palm Ph 1
Eagle Palm Ph 3b
Eagle Palm Ph Ii
Eagle Palm Phase 4a
Eagle Palm The Preserve North
Landings At Alafia
Magnolia Park Central Ph B
Magnolia Park Northeast E
Magnolia Park Northeast Reside
Oak Creek Prcl 2
Oak Creek Prcl 3
Oak Creek Prcl 8 Ph 1
Osprey Run Twnhms
Osprey Run Twnhms Ph 1
Osprey Run Twnhms Ph 2
River Walk
Riverview Lakes
South Crk Ph 2a 2b 2c
St Charles
St Charles Place
St Charles Place Ph 1
St Charles Place Ph 2
St Charles Place Ph 3
St Charles Place Ph 5
St Charles Place Ph 6
Valhalla
Valhalla Ph 12
Valhalla Ph 3-4
Valhalla Ph 34
Ventura Bay Townhomes
Ventura Bay Twnhms
Villages Of Bloomingdale Ph

- Broker IDX Sites Inc.
- 750.420.3943
- Toll Free: 005578193
- support@brokeridxsites.com



