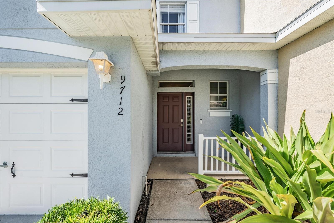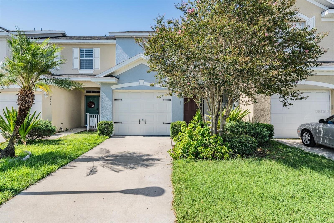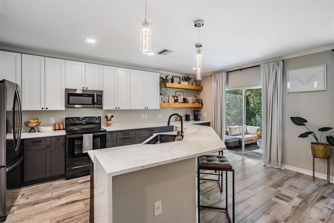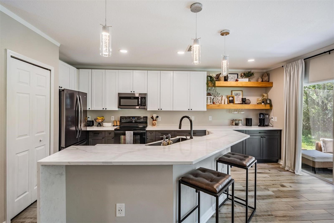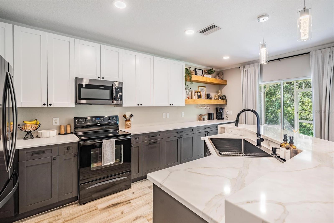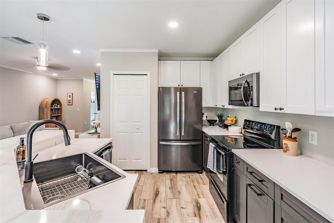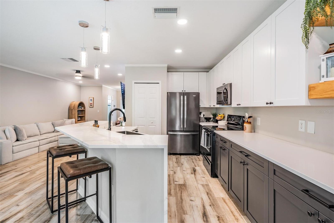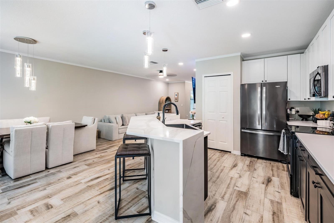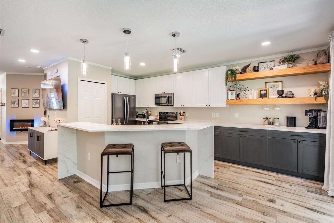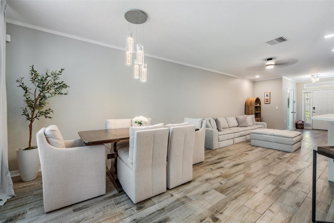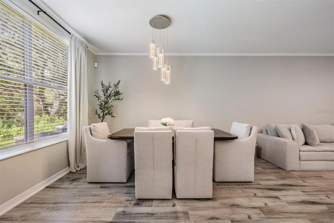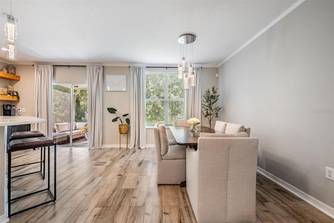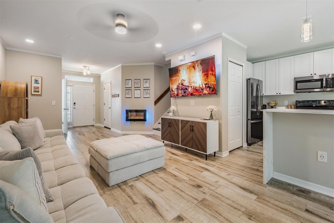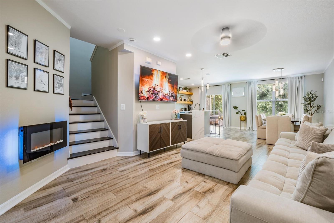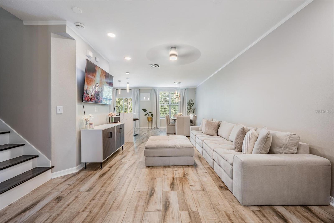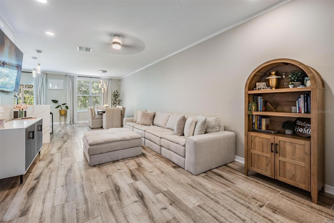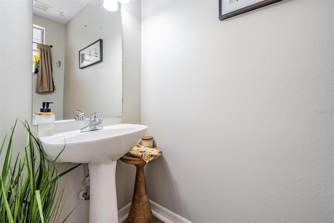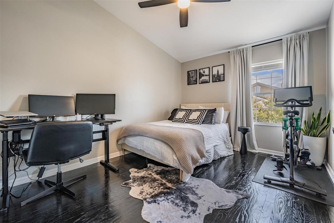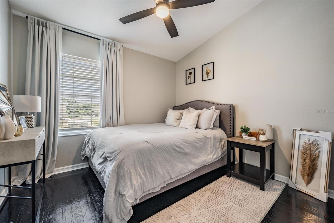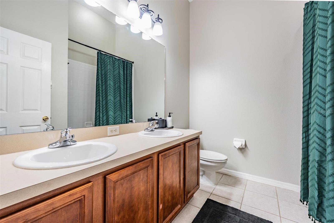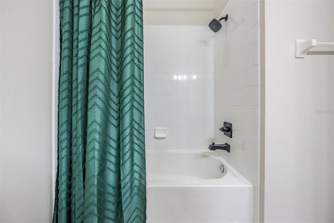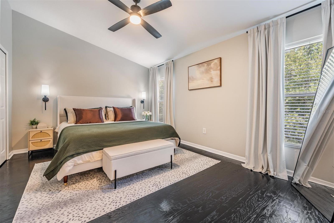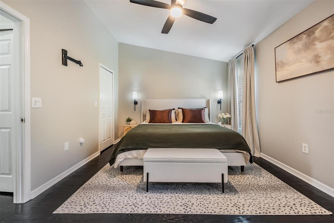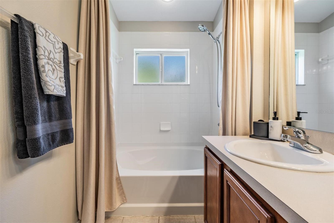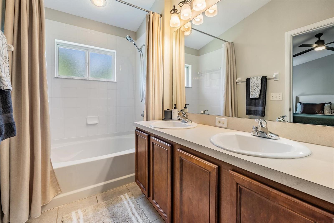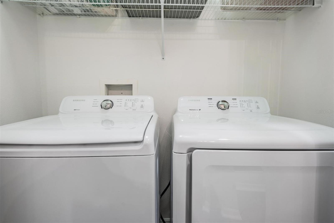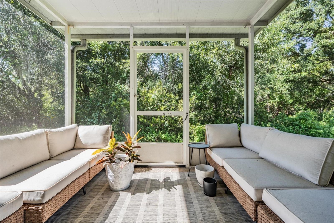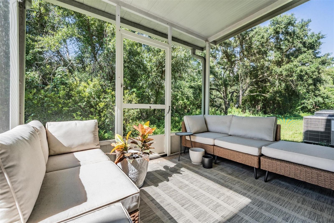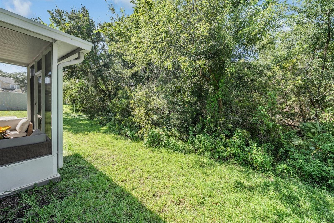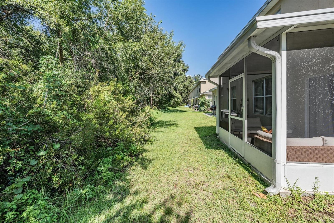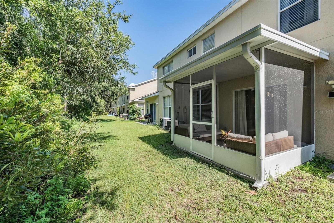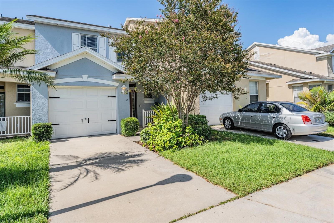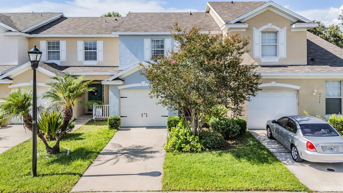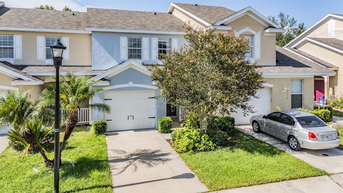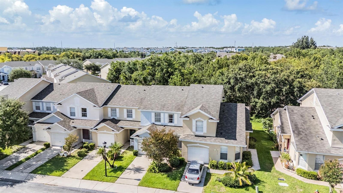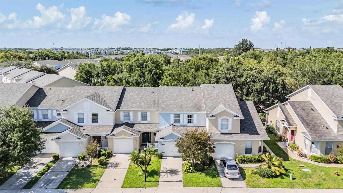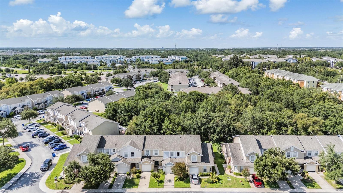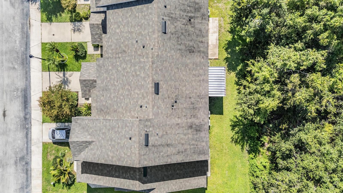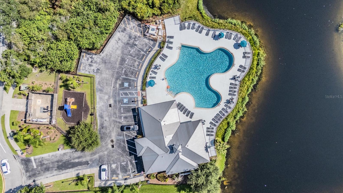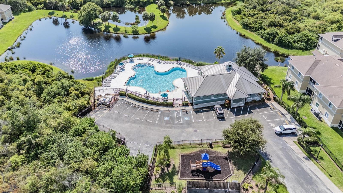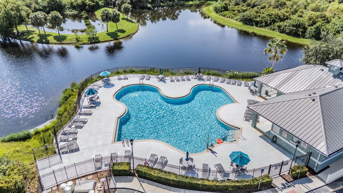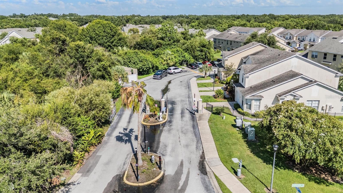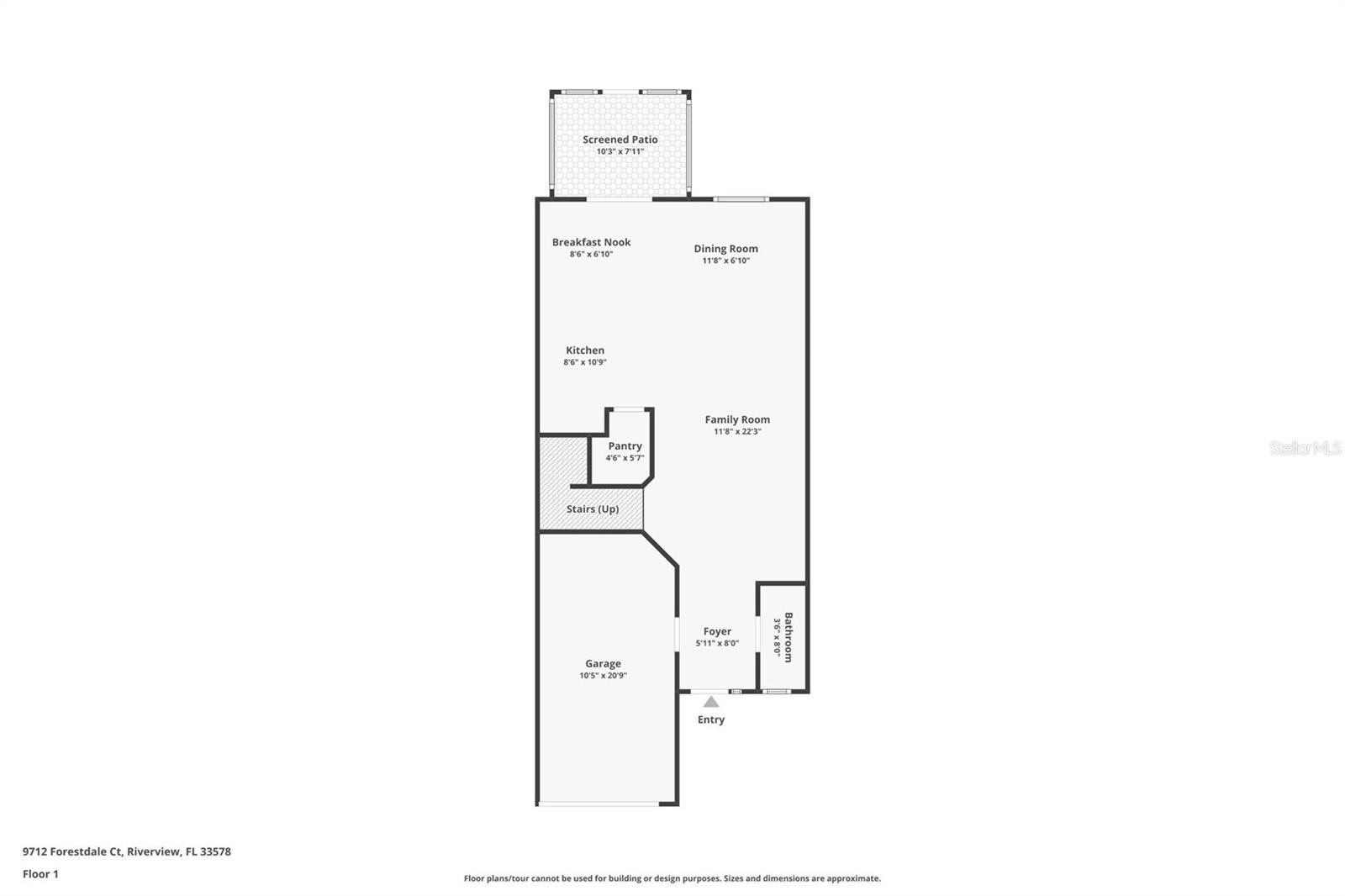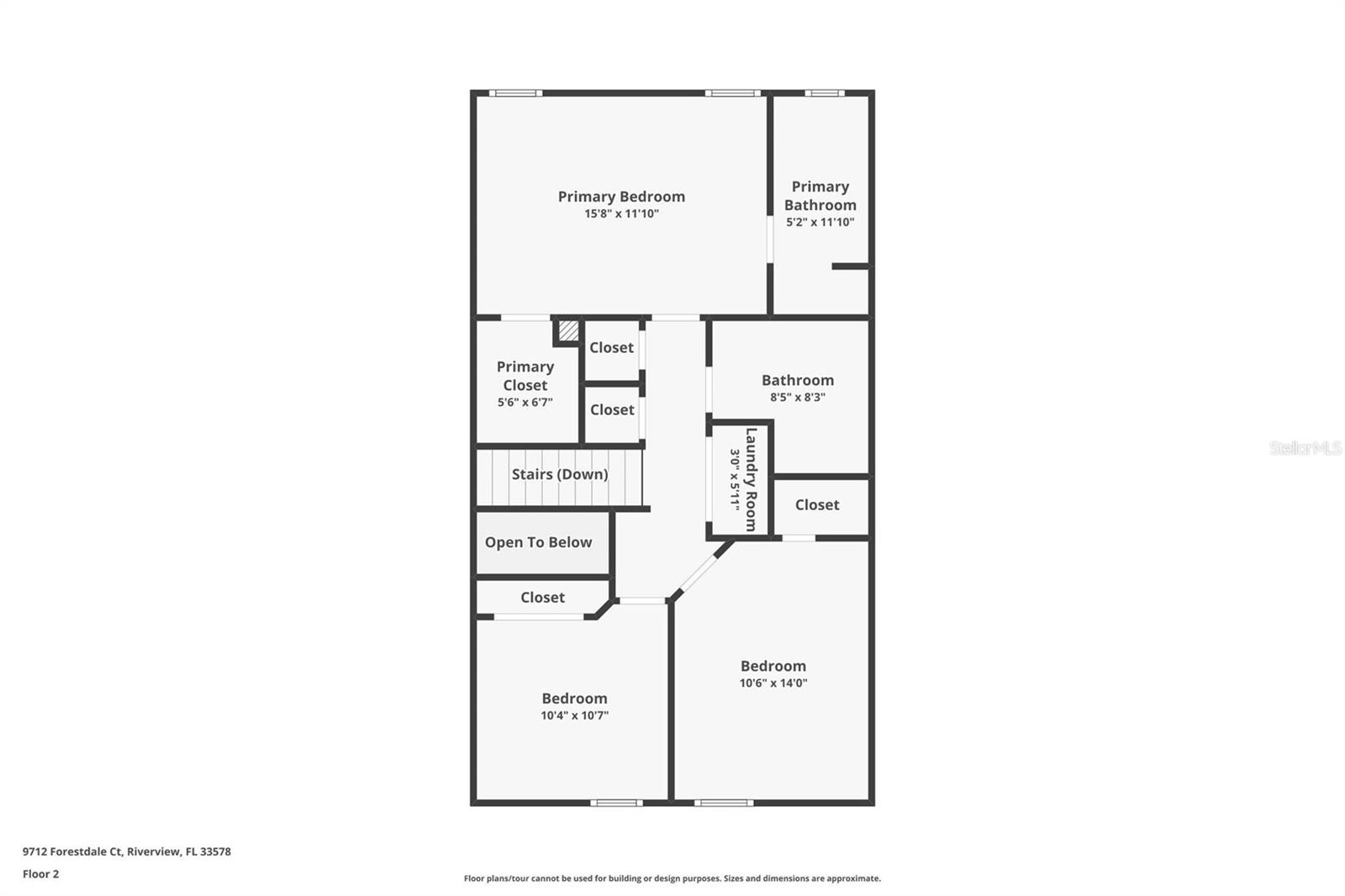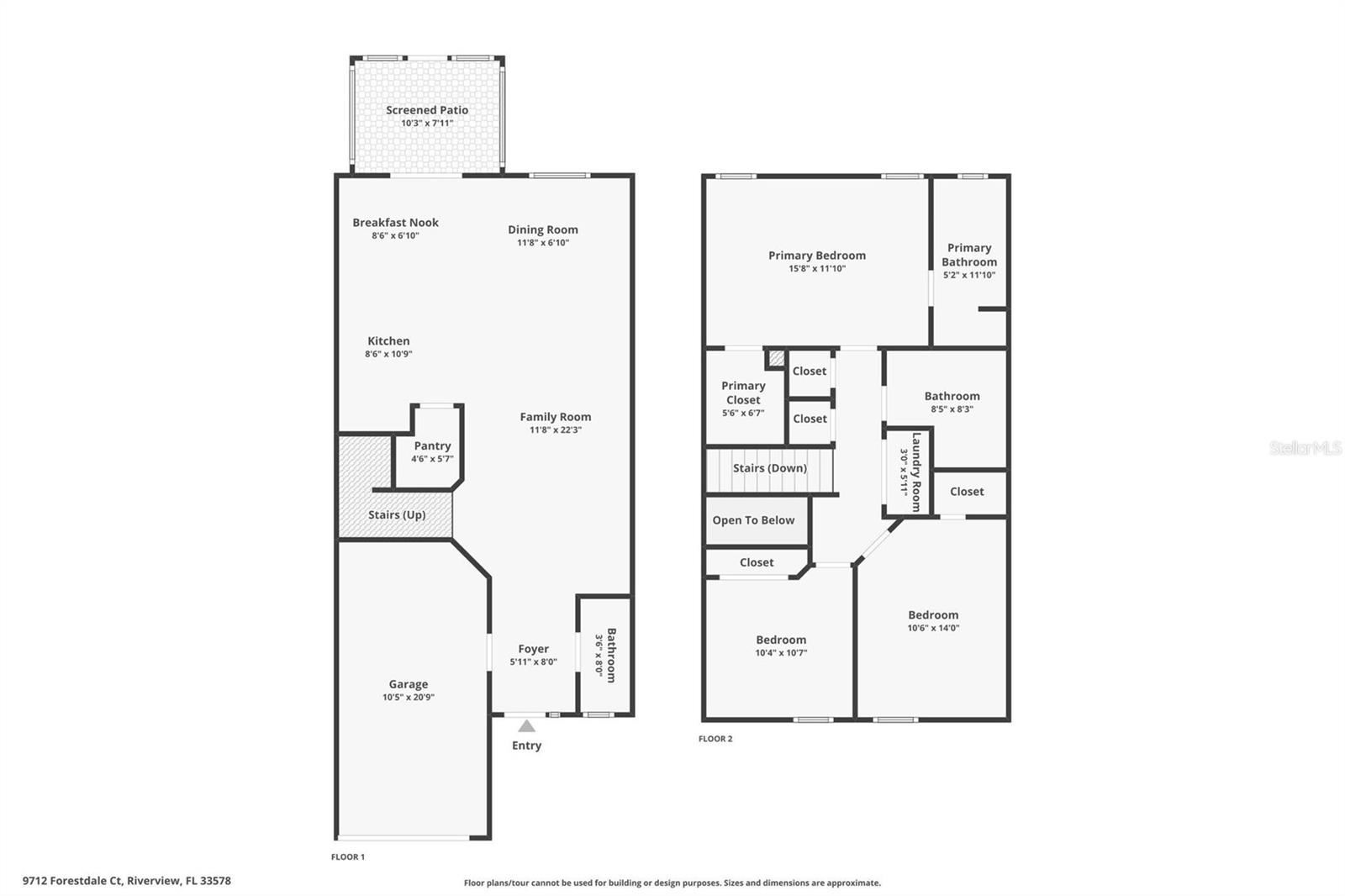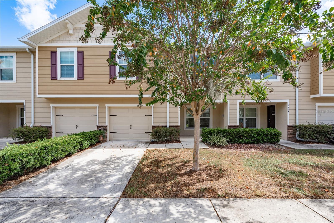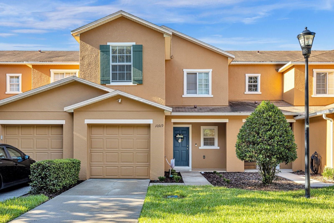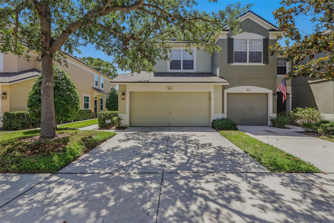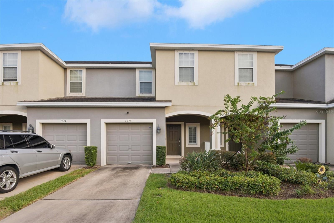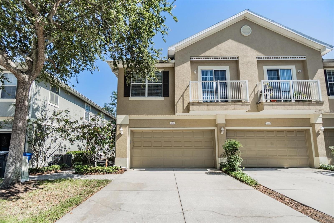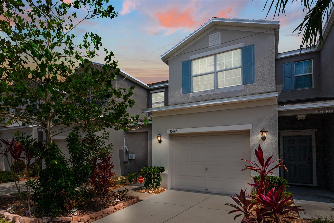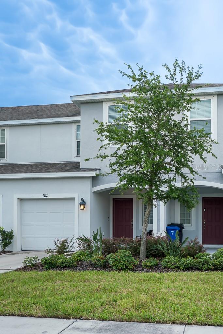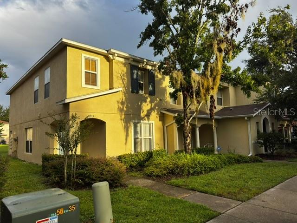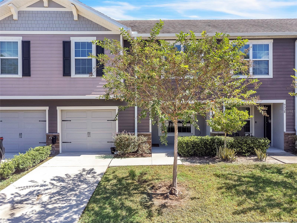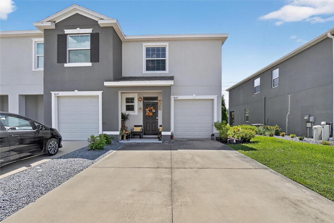9712 Forestdale Court, RIVERVIEW, FL 33578
Property Photos
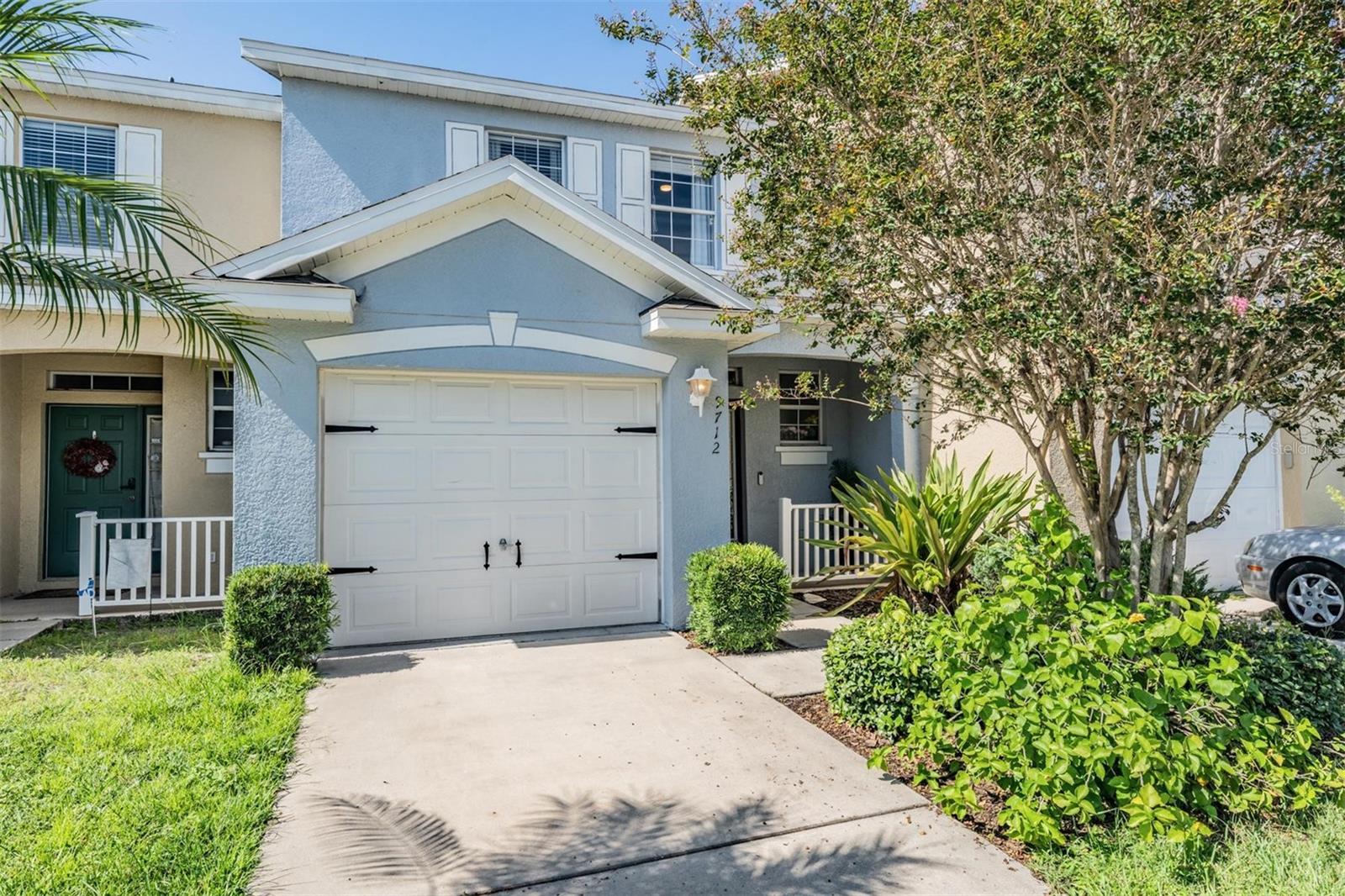
Would you like to sell your home before you purchase this one?
Priced at Only: $284,900
For more Information Call:
Address: 9712 Forestdale Court, RIVERVIEW, FL 33578
Property Location and Similar Properties
- MLS#: TB8414256 ( Residential )
- Street Address: 9712 Forestdale Court
- Viewed: 63
- Price: $284,900
- Price sqft: $152
- Waterfront: No
- Year Built: 2006
- Bldg sqft: 1876
- Bedrooms: 3
- Total Baths: 3
- Full Baths: 2
- 1/2 Baths: 1
- Garage / Parking Spaces: 1
- Days On Market: 88
- Additional Information
- Geolocation: 27.8913 / -82.3437
- County: HILLSBOROUGH
- City: RIVERVIEW
- Zipcode: 33578
- Subdivision: Villages Of Bloomingdale Ph
- Provided by: LPT REALTY, LLC
- Contact: Keegan Siegfried
- 877-366-2213

- DMCA Notice
-
DescriptionExtensively Renovated & Move In Ready Townhome in the Heart of Riverview Discover modern comfort and exceptional craftsmanship in this beautifully updated 3 bedroom, 2 bathroom townhome located in one of Riverviews most desirable communities. With extensive renovations completed throughout, this home is truly turn key and packed with high end upgrades that make it stand out from the rest. On the first floor, new sheetrock and resurfaced ceilings create a fresh and polished look, complemented by fresh interior paint and resanded, restained hardwood floors that exude warmth and style. The remodeled kitchen is the centerpiece of the home, showcasing a custom waterfall island with quartz countertops, brand new cabinetry, industrial size sink and faucet, and all new plumbing. Modern touches continue with a new refrigerator, dishwasher, and updated ceiling lights and fans throughout. The first floor bathroom features a new toilet, while the second floor bathroom includes new toilet and upgraded shower plumbing. Upstairs, lighting has been thoughtfully repositioned and upgraded for better ambiance and design continuity. Functionality meets style with a fully serviced HVAC system (2016), upgraded alarm system, smart lock, new blinds and tailored curtains, and updated laundry room plumbing for added peace of mind. Additional features include: New chandelier and ceiling fans throughout All new kitchen and bath plumbing Freshly painted interiors with neutral, modern tones Every light fixture replaced and repositioned for style and functionality This home offers a low maintenance lifestyle in a friendly community with convenient access to I 75, top rated schools, shopping, dining, and recreation. Don't miss your chance to own this stylish, move in ready home with extensive upgrades in a fast growing area. Schedule your private tour today!
Payment Calculator
- Principal & Interest -
- Property Tax $
- Home Insurance $
- HOA Fees $
- Monthly -
For a Fast & FREE Mortgage Pre-Approval Apply Now
Apply Now
 Apply Now
Apply NowFeatures
Building and Construction
- Covered Spaces: 0.00
- Exterior Features: Lighting, Rain Gutters, Sliding Doors
- Flooring: Carpet, Ceramic Tile, Vinyl, Wood
- Living Area: 1578.00
- Roof: Shingle
Land Information
- Lot Features: Landscaped, Paved
Garage and Parking
- Garage Spaces: 1.00
- Open Parking Spaces: 0.00
Eco-Communities
- Water Source: Public
Utilities
- Carport Spaces: 0.00
- Cooling: Central Air
- Heating: Central
- Pets Allowed: Yes
- Sewer: Public Sewer
- Utilities: BB/HS Internet Available, Cable Available, Electricity Available, Phone Available, Sewer Available, Water Available
Amenities
- Association Amenities: Clubhouse, Fitness Center, Playground, Pool
Finance and Tax Information
- Home Owners Association Fee Includes: Maintenance Structure, Maintenance, Trash, Water
- Home Owners Association Fee: 292.00
- Insurance Expense: 0.00
- Net Operating Income: 0.00
- Other Expense: 0.00
- Tax Year: 2024
Other Features
- Appliances: Dishwasher, Dryer, Microwave, Range, Refrigerator, Washer
- Association Name: Terra Management Services
- Association Phone: 813-374-2363
- Country: US
- Interior Features: Ceiling Fans(s), Eat-in Kitchen, Kitchen/Family Room Combo, Open Floorplan, Split Bedroom, Walk-In Closet(s)
- Legal Description: VILLAGES OF BLOOMINGDALE PHASE 1 LOT 5 BLOCK 12
- Levels: Two
- Area Major: 33578 - Riverview
- Occupant Type: Owner
- Parcel Number: U-07-30-20-83H-000012-00005.0
- Style: Florida
- Views: 63
- Zoning Code: PD
Similar Properties
Nearby Subdivisions
Avelar Creek South
Eagle Palm
Eagle Palm Ph 02
Eagle Palm Ph 1
Eagle Palm Ph 3b
Eagle Palm Ph Ii
Eagle Palm Phase 4a
Eagle Palm The Preserve North
Landings At Alafia
Magnolia Park Central Ph B
Magnolia Park Northeast E
Magnolia Park Northeast Reside
Oak Creek Prcl 2
Oak Creek Prcl 3
Oak Creek Prcl 8 Ph 1
Osprey Run Twnhms
Osprey Run Twnhms Ph 1
Osprey Run Twnhms Ph 2
River Walk
Riverview Lakes
South Crk Ph 2a 2b 2c
St Charles
St Charles Place
St Charles Place Ph 1
St Charles Place Ph 2
St Charles Place Ph 3
St Charles Place Ph 5
St Charles Place Ph 6
Valhalla
Valhalla Ph 1-2
Valhalla Ph 12
Valhalla Ph 3-4
Valhalla Ph 34
Ventura Bay Townhomes
Ventura Bay Twnhms
Villages Of Bloomingdale Ph

- Broker IDX Sites Inc.
- 750.420.3943
- Toll Free: 005578193
- support@brokeridxsites.com



