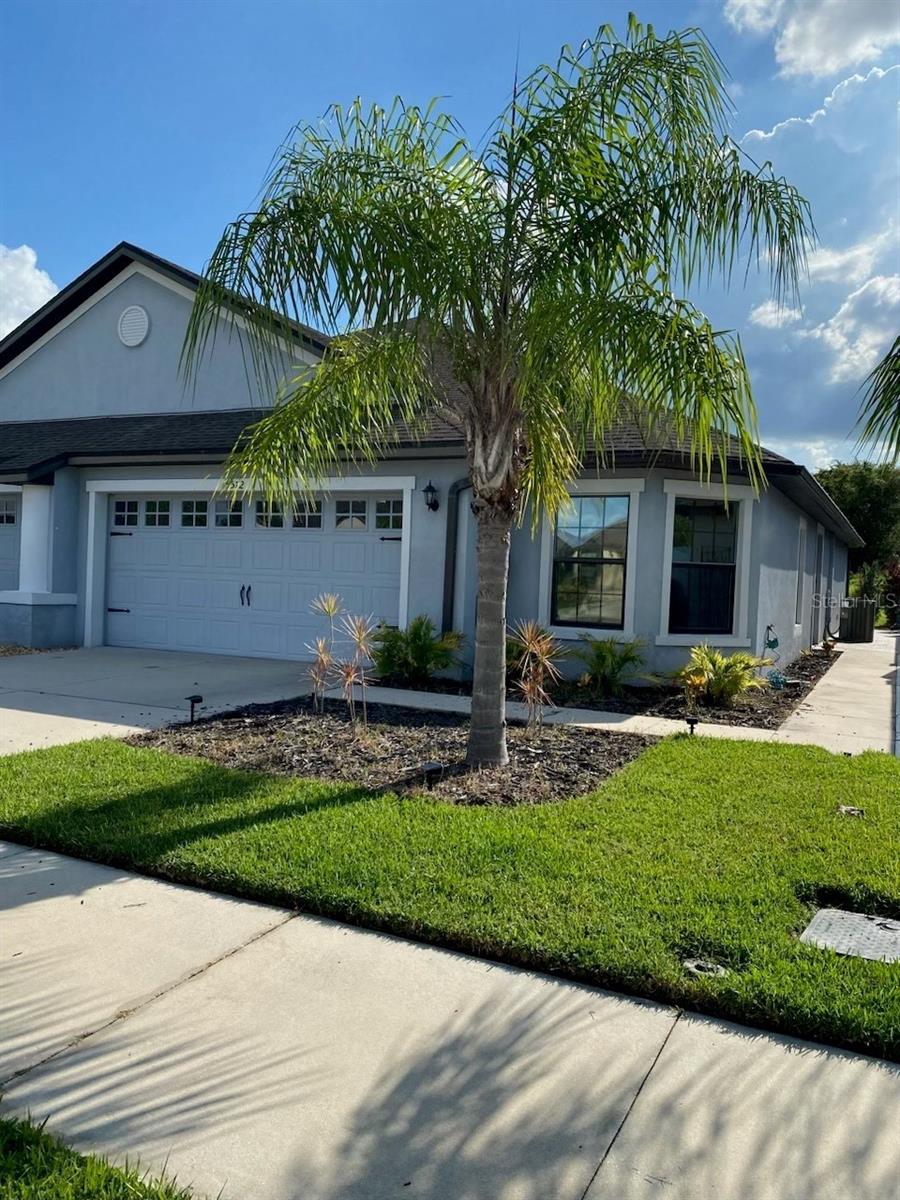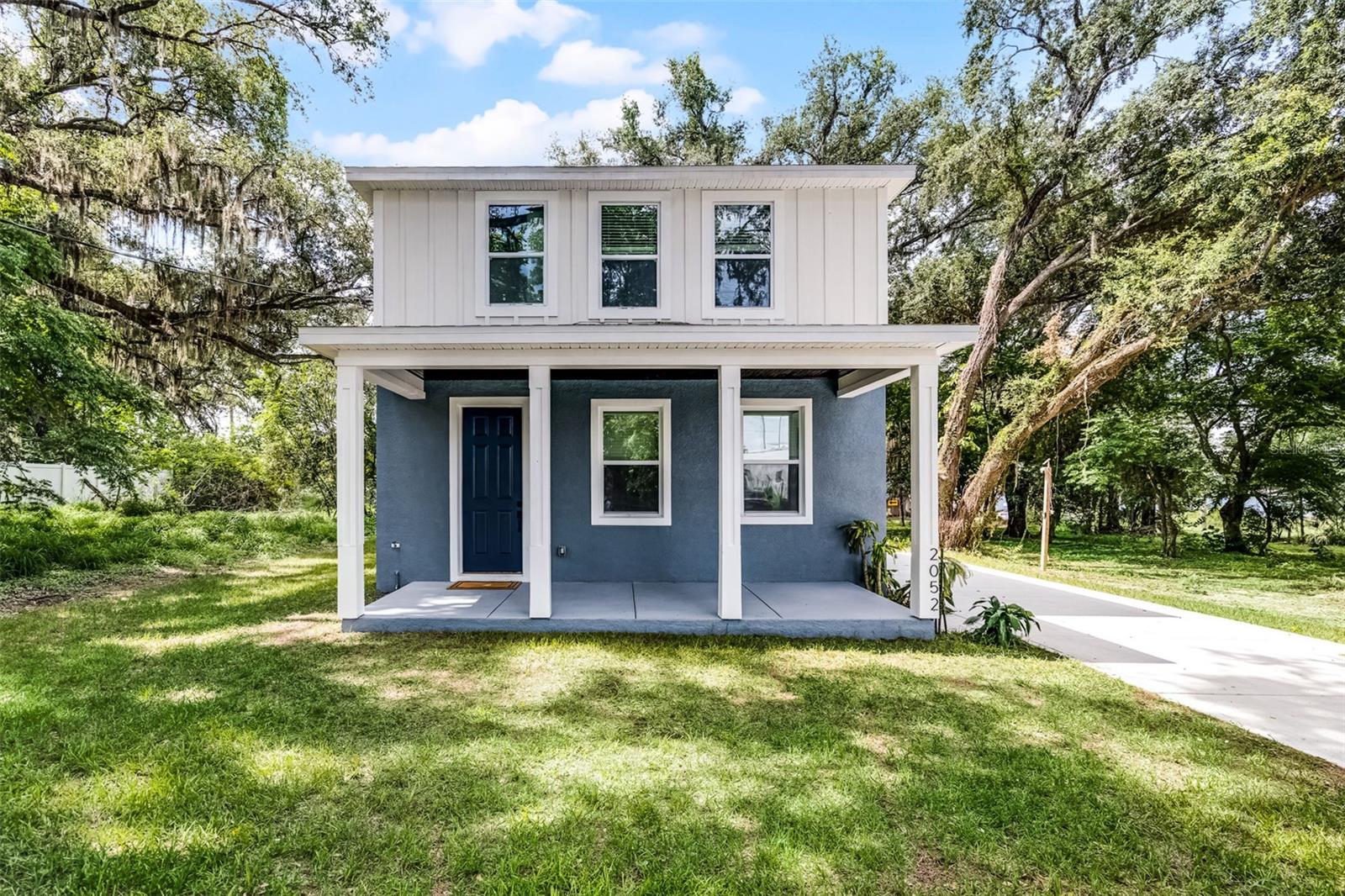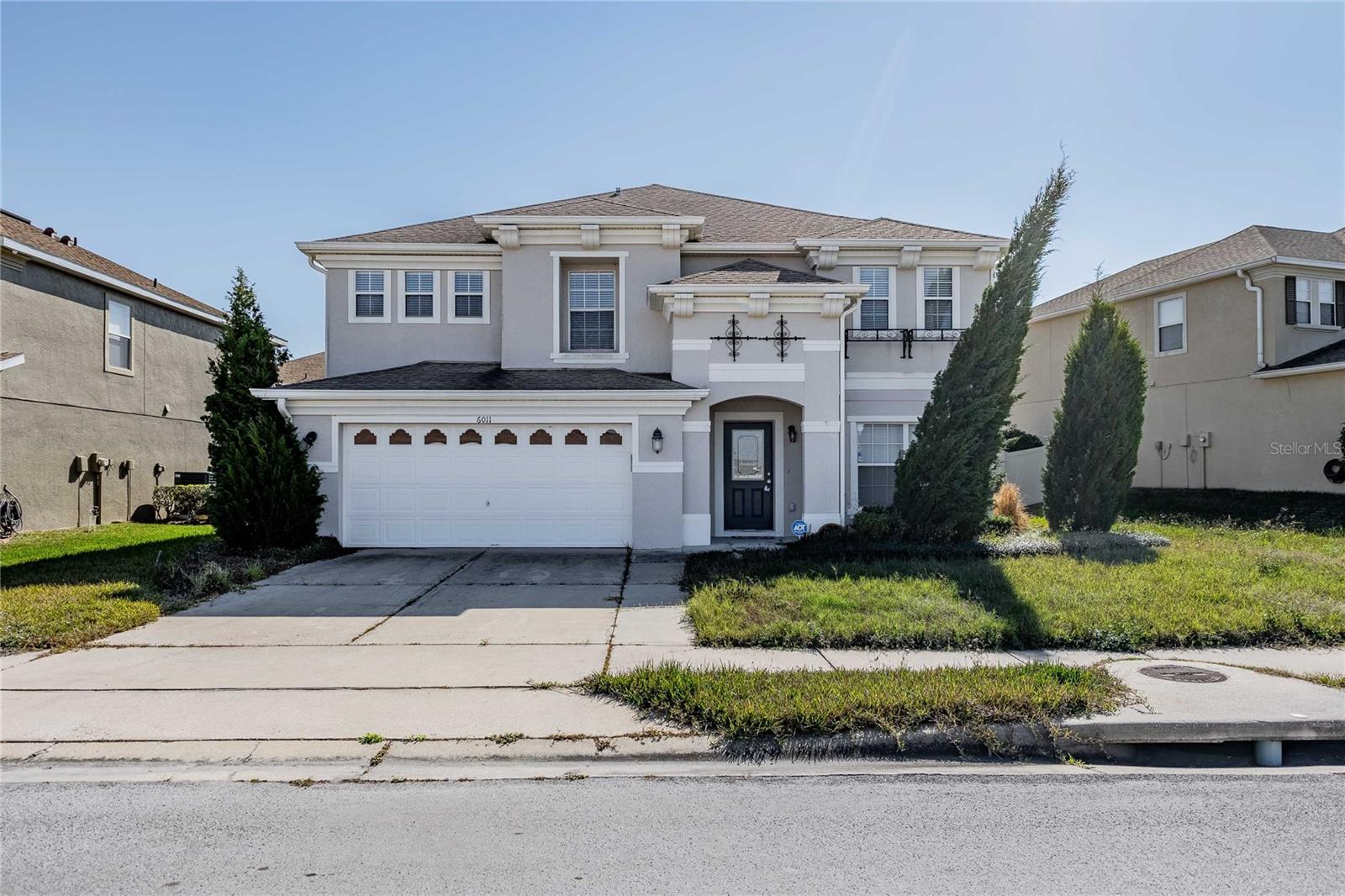5572 Maggiore Boulevard, LAKELAND, FL 33805
Property Photos

Would you like to sell your home before you purchase this one?
Priced at Only: $290,000
For more Information Call:
Address: 5572 Maggiore Boulevard, LAKELAND, FL 33805
Property Location and Similar Properties
- MLS#: TB8417562 ( Residential )
- Street Address: 5572 Maggiore Boulevard
- Viewed: 1
- Price: $290,000
- Price sqft: $151
- Waterfront: No
- Year Built: 2017
- Bldg sqft: 1918
- Bedrooms: 3
- Total Baths: 2
- Full Baths: 2
- Garage / Parking Spaces: 2
- Days On Market: 3
- Additional Information
- Geolocation: 28.1163 / -81.9187
- County: POLK
- City: LAKELAND
- Zipcode: 33805
- Subdivision: Villagesbridgewater Village 9
- Provided by: COLDWELL BANKER REALTY
- Contact: Patricia Hoffner
- 813-685-7755

- DMCA Notice
-
DescriptionWelcome to your dream home in a serene lakefront community! This beautifully updated residence offers a perfect blend of comfort and style, featuring an open concept layout ideal for entertaining. The spacious kitchen boasts stainless steel appliances, a large island with ample counter space, and seamless flow into the living area. Enjoy privacy in the generously sized master suite, complete with a walk in closet and a luxurious en suite bathroom featuring dual vanities and a walk in shower. The split bedroom design ensures quiet separation, with two additional bedrooms conveniently located near a full hall bath. Step outside to your screened in lanai overlooking peaceful woodlandsno rear neighbors means uninterrupted tranquility. Recent upgrades include solid surface countertops, new Samsung appliances, and fresh interior paint, making this home truly move in ready. Located in a vibrant community with resort style amenities including a clubhouse, tennis courts, and sparkling swimming pools, this home is a must see. Schedule your private tour today and experience all that this exceptional property and neighborhood have to offer!
Payment Calculator
- Principal & Interest -
- Property Tax $
- Home Insurance $
- HOA Fees $
- Monthly -
For a Fast & FREE Mortgage Pre-Approval Apply Now
Apply Now
 Apply Now
Apply NowFeatures
Building and Construction
- Covered Spaces: 0.00
- Exterior Features: Sliding Doors
- Flooring: Carpet, Tile, Vinyl
- Living Area: 1356.00
- Roof: Shingle
Garage and Parking
- Garage Spaces: 2.00
- Open Parking Spaces: 0.00
Eco-Communities
- Water Source: Public
Utilities
- Carport Spaces: 0.00
- Cooling: Central Air
- Heating: Central, Electric
- Pets Allowed: Yes
- Sewer: Public Sewer
- Utilities: Cable Available, Electricity Connected, Underground Utilities, Water Connected
Finance and Tax Information
- Home Owners Association Fee: 142.00
- Insurance Expense: 0.00
- Net Operating Income: 0.00
- Other Expense: 0.00
- Tax Year: 2024
Other Features
- Appliances: Dishwasher, Disposal, Dryer, Electric Water Heater, Microwave, Refrigerator, Washer
- Association Name: John Smith
- Country: US
- Interior Features: Ceiling Fans(s), Eat-in Kitchen, Solid Surface Counters, Split Bedroom, Walk-In Closet(s)
- Legal Description: VILLAGES AT BRIDGEWATER VILLAGE 9 PB 159 PG 36-37 BLOCK A LOT 11B
- Levels: One
- Area Major: 33805 - Lakeland / Gibsonia
- Occupant Type: Owner
- Parcel Number: 24-27-21-161762-001112
- Zoning Code: RESIDENTIA
Similar Properties
Nearby Subdivisions
Adairs Add
Adairs Add Pb 3 Pg 13
Bradford Heights
Bradford Heights Sub
Cox John F Realty Cos
Deatons Estates
Deeson By Lake
Edgewater Beach Rep
Edgewater Beach Resub
Glen Echo Sub
Glenwood Park
Goodman Whippers Add
Hillside Manor
Hillside Manor Pcl 5
Kenilworth Sub
Lake Hills Court
Lake Parker Heights
Lake Parker Heights Sub
Lakehurst Resub
Lakeside Add
Landings At Heritage On Water
Mcrae Robsons Sub
Mcrae & Robsons Sub
New Ingleside Sub
Not In Subdivision
Not Subdivision
Orangewood Community
Oveida Heights
Parkland Add
Providence Park
Saddle Crk Preserve Ph 1 Sadd
Stephens Adams High School Ad
Stephens & Adams High School A
Timbercreek Sub
Valencia Heights Sub
Valencia Heights Sub Pb 8 Pg 3
Villages At Bridgewater
Villages At Bridgewater Villag
Villages/bridgewater Village 1
Villagesbrdgwater Village 9
Villagesbridewater Village 2
Villagesbridgewater Village 1
Villagesbridgewater Village 13
Villagesbridgewater Village 14
Villagesbridgewater Village 4
Villagesbridgewater Village 9
Villagesbridgewatervillage 08
Villagesbridgewatervlg 12
Villagesbridgewatervlg 13
Villagesbridgewatervlg 14
Washington Park
Webster Omohundro Sub
Weswego Sub
Wilson Acres Ph 02

- Broker IDX Sites Inc.
- 750.420.3943
- Toll Free: 005578193
- support@brokeridxsites.com




