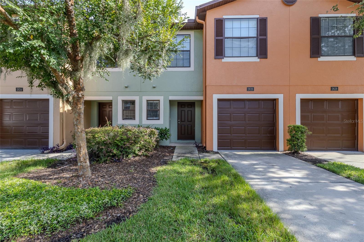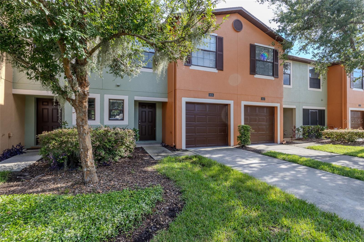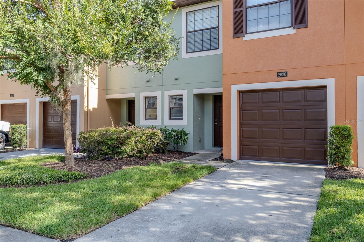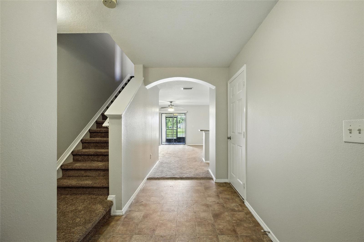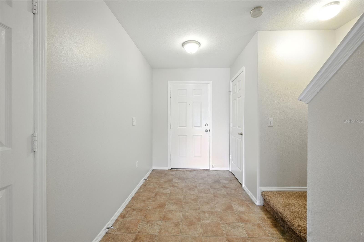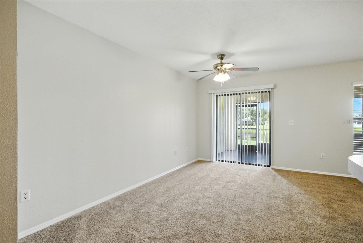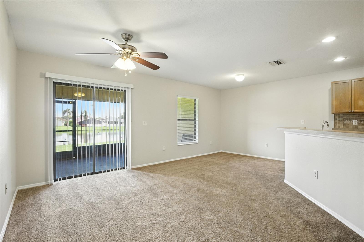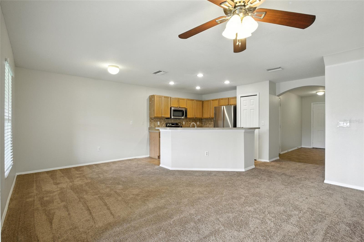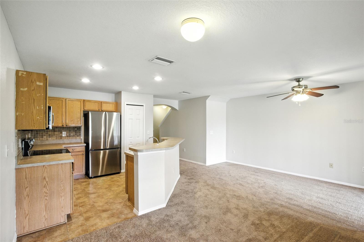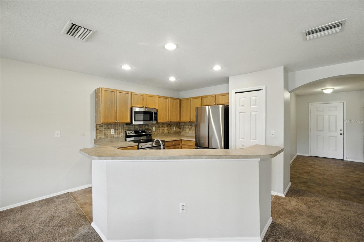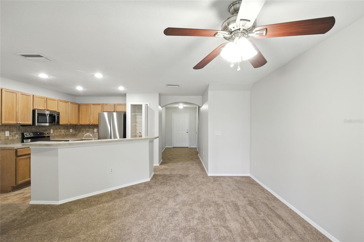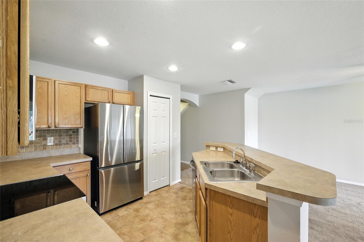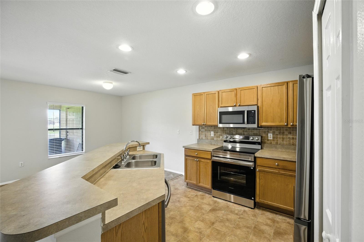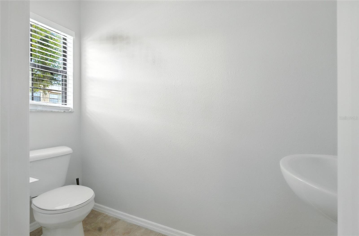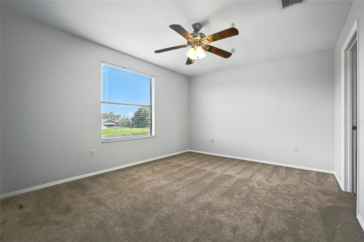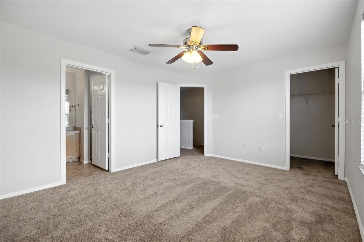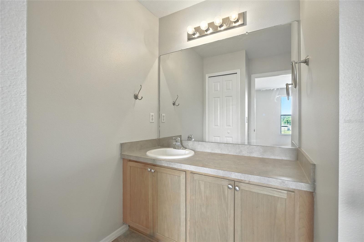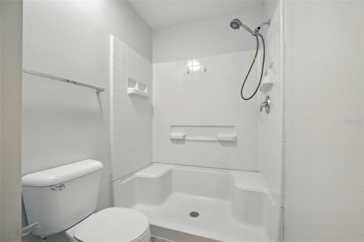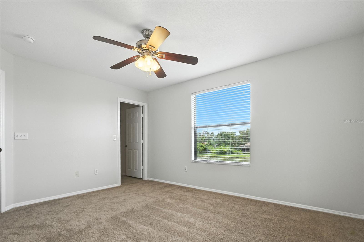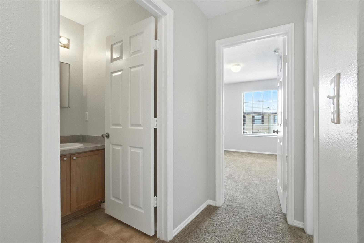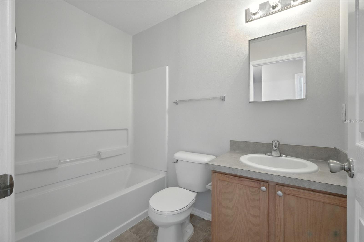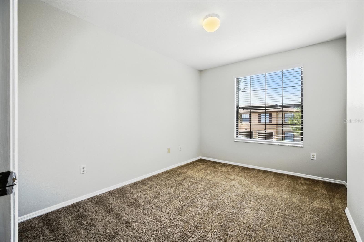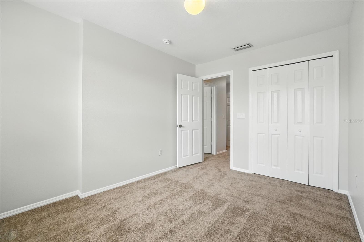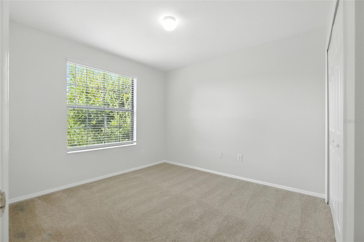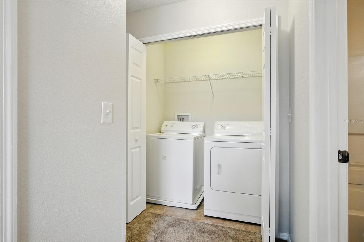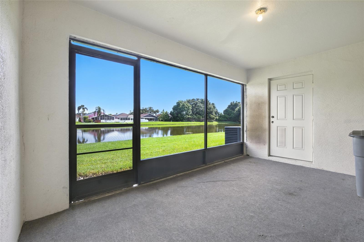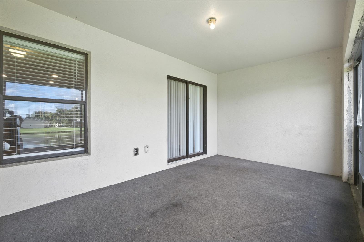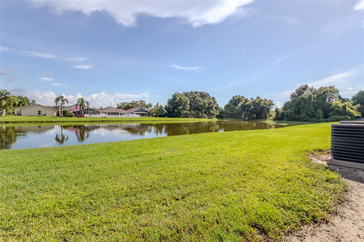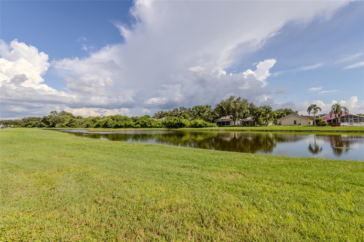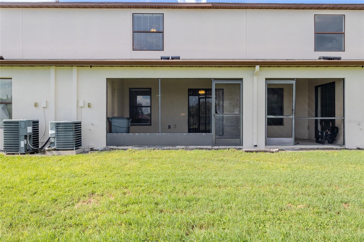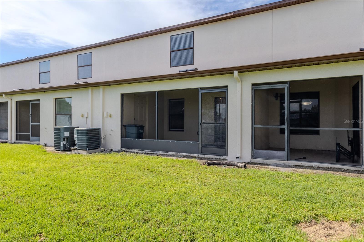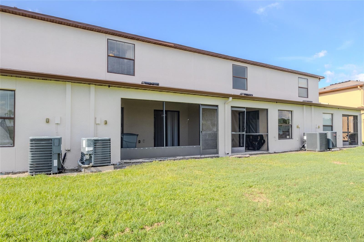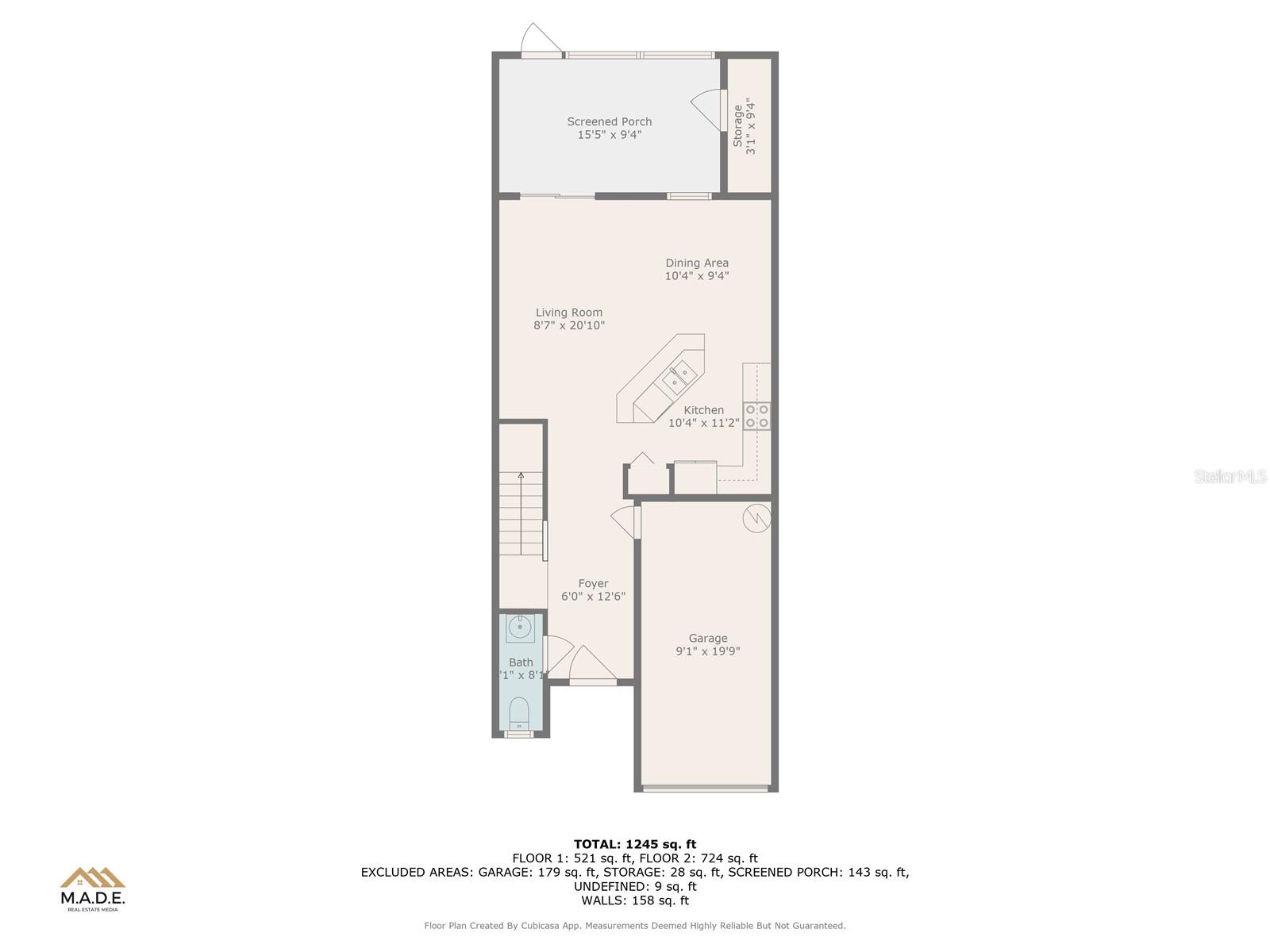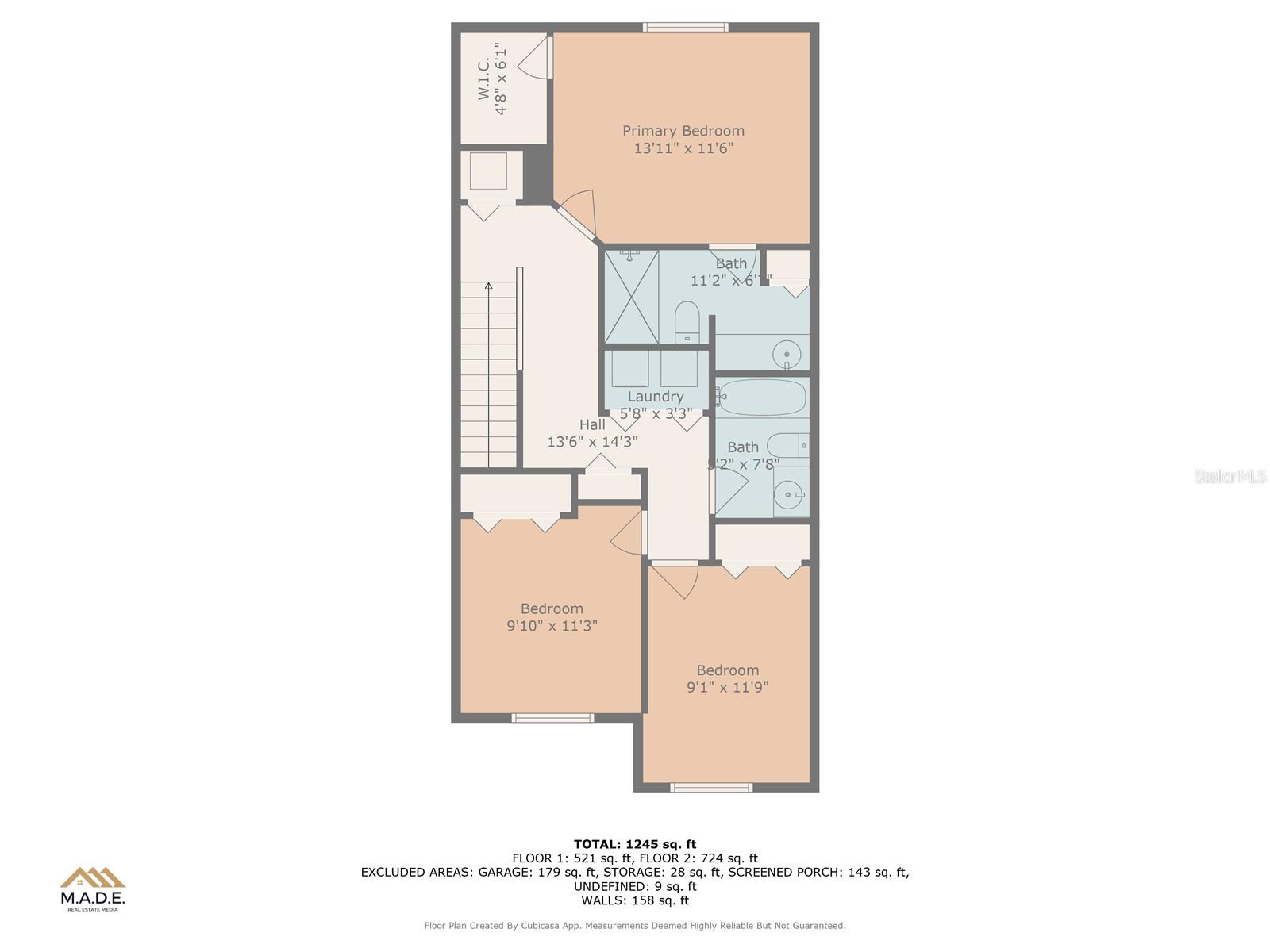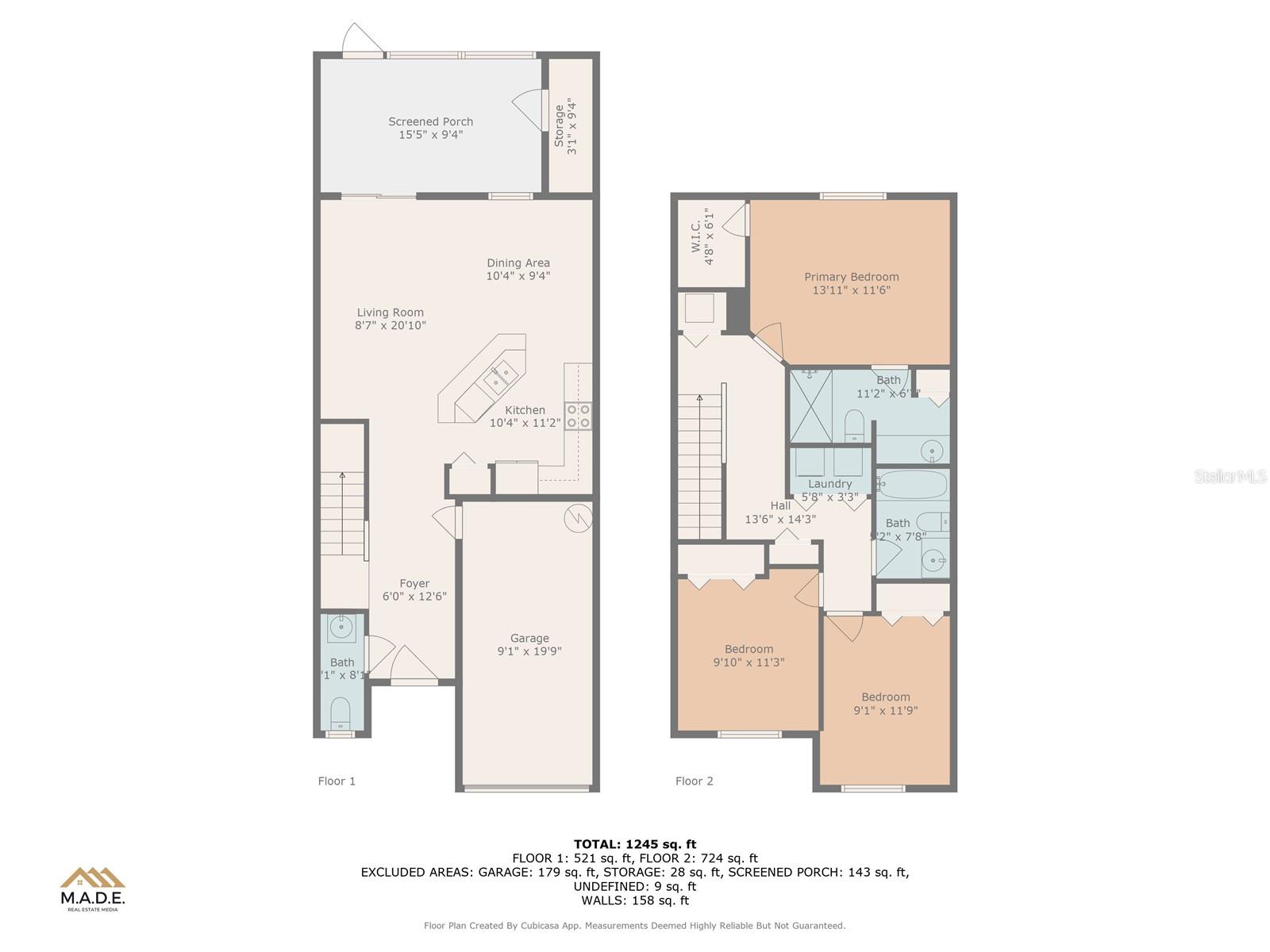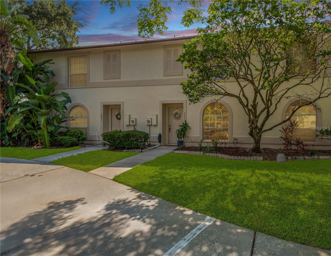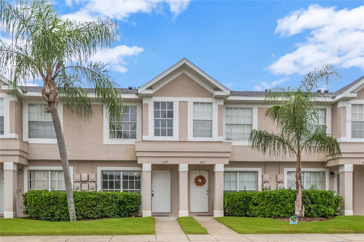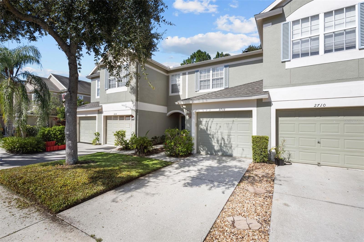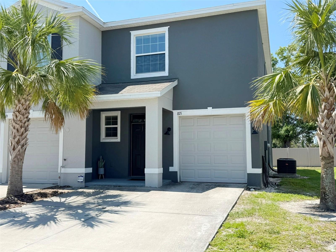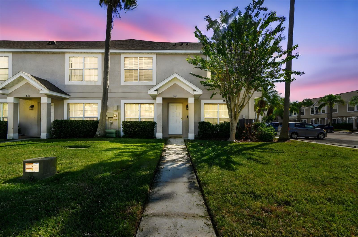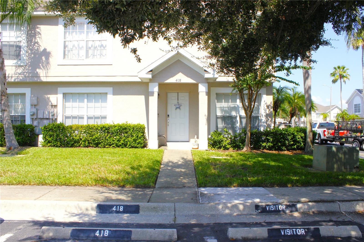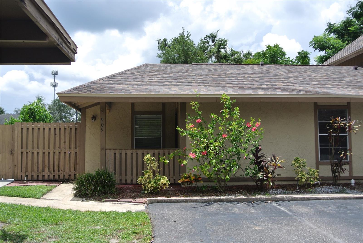2626 Edgewater Falls Drive, BRANDON, FL 33511
Property Photos
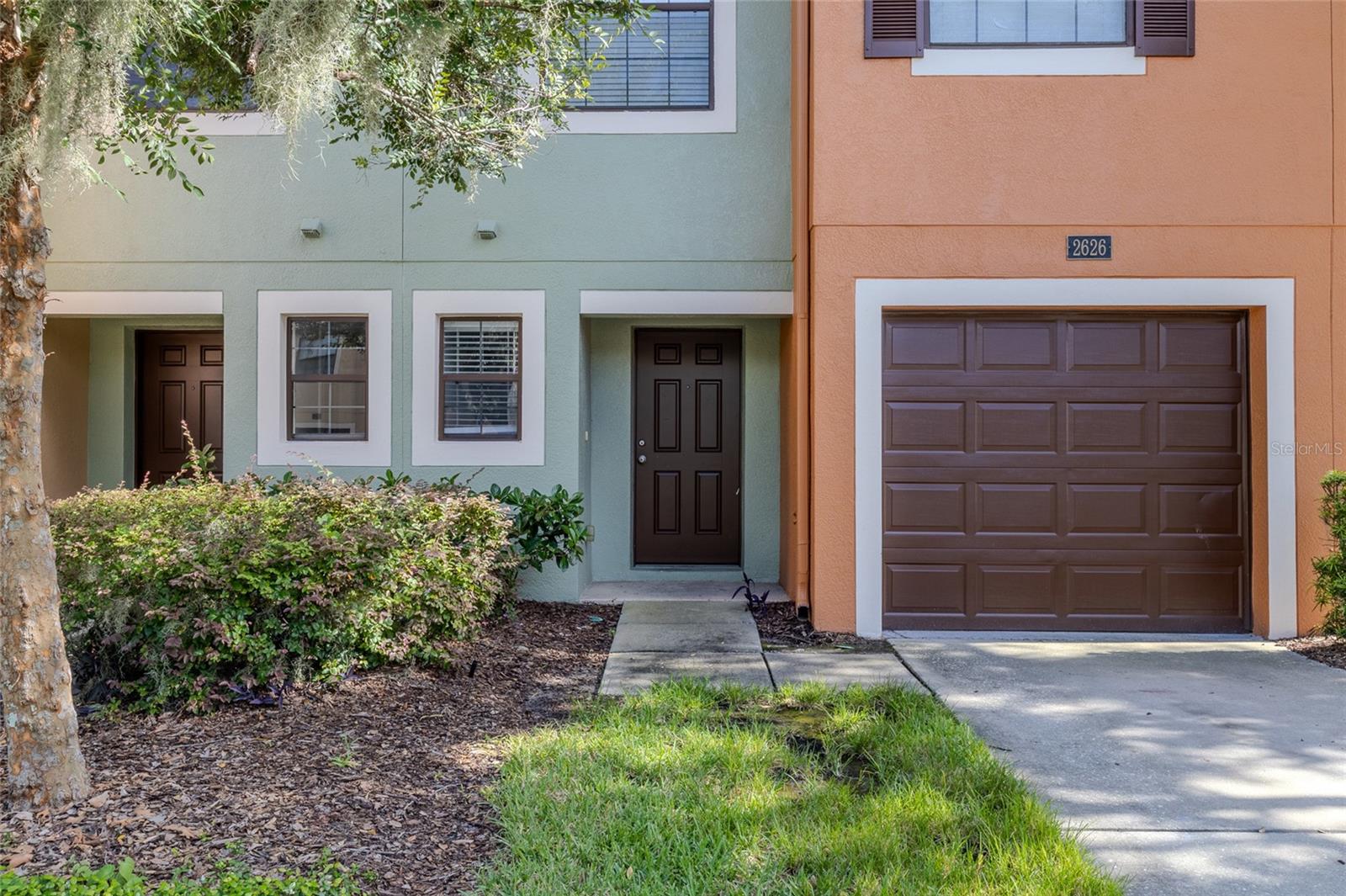
Would you like to sell your home before you purchase this one?
Priced at Only: $239,000
For more Information Call:
Address: 2626 Edgewater Falls Drive, BRANDON, FL 33511
Property Location and Similar Properties
- MLS#: TB8417553 ( Residential )
- Street Address: 2626 Edgewater Falls Drive
- Viewed: 69
- Price: $239,000
- Price sqft: $132
- Waterfront: No
- Year Built: 2006
- Bldg sqft: 1808
- Bedrooms: 3
- Total Baths: 3
- Full Baths: 2
- 1/2 Baths: 1
- Garage / Parking Spaces: 1
- Days On Market: 81
- Additional Information
- Geolocation: 27.9127 / -82.3298
- County: HILLSBOROUGH
- City: BRANDON
- Zipcode: 33511
- Subdivision: Edgewater At Lake Brandon
- Elementary School: Lamb Elementary
- Middle School: McLane HB
- High School: Spoto High HB
- Provided by: GREEN STAR REALTY, INC.
- Contact: Levi Stubbs
- 813-598-6841

- DMCA Notice
-
DescriptionInteractive floorplan! https://unbranded.visithome.ai/fk5YTgybXTeKSbwJft5X9F?mu=ft Welcome to the well established, gated community of Edgewater at Lake Brandon. This 3 bedroom, 2.5 bathroom townhome with an attached 1 car garage is totally move in ready and offers serene water views right from the back porch. Step inside to find brand new 2025 carpet and fresh 2025 interior paint throughout and an inviting open floor plan on the first floor. The spacious living and dining area flows seamlessly into the well appointed kitchen, complete with brand new 2025 stainless steel appliances, abundant cabinet and counter space, a closet pantry, and a breakfast bar perfect for quick meals. A conveniently located half bathroom is on the first floor with the 3 bedrooms and 2 full bathrooms upstairs for privacy. A sliding glass door leads to the screened and covered patio, where you can relax while taking in peaceful water views. The patio also includes a convenient storage room. Upstairs, all three bedrooms offer generous living space. The primary suite features a walk in closet and a private ensuite bath, while the additional bedrooms share easy access to the second full bath. A laundry closet on the upper level adds everyday convenience. Enjoy a low maintenance lifestyle as the HOA fees include water, sewer, trash pickup, grounds care, exterior maintenance, and even roof replacement. The community offers residents a swimming pool and its location puts you close to endless shopping and dining options, with easy access to major roadways for smooth commutes. Come take a tour of this home before its gone!
Payment Calculator
- Principal & Interest -
- Property Tax $
- Home Insurance $
- HOA Fees $
- Monthly -
For a Fast & FREE Mortgage Pre-Approval Apply Now
Apply Now
 Apply Now
Apply NowFeatures
Building and Construction
- Covered Spaces: 0.00
- Exterior Features: Sidewalk, Sliding Doors, Storage
- Flooring: Carpet, Linoleum
- Living Area: 1362.00
- Other Structures: Storage
- Roof: Shingle
Land Information
- Lot Features: Sidewalk, Paved
School Information
- High School: Spoto High-HB
- Middle School: McLane-HB
- School Elementary: Lamb Elementary
Garage and Parking
- Garage Spaces: 1.00
- Open Parking Spaces: 0.00
- Parking Features: Driveway, Garage Door Opener
Eco-Communities
- Water Source: Public
Utilities
- Carport Spaces: 0.00
- Cooling: Central Air
- Heating: Electric, Heat Pump
- Pets Allowed: Yes
- Sewer: Public Sewer
- Utilities: Cable Connected, Electricity Connected, Public, Sewer Connected, Water Connected
Amenities
- Association Amenities: Gated, Pool, Recreation Facilities, Vehicle Restrictions
Finance and Tax Information
- Home Owners Association Fee Includes: Pool, Maintenance Structure, Maintenance Grounds, Management, Recreational Facilities, Sewer, Trash, Water
- Home Owners Association Fee: 360.00
- Insurance Expense: 0.00
- Net Operating Income: 0.00
- Other Expense: 0.00
- Tax Year: 2024
Other Features
- Appliances: Dishwasher, Microwave, Range, Refrigerator
- Association Name: Excelsior Community Management
- Association Phone: 813-349-6552
- Country: US
- Interior Features: Ceiling Fans(s), PrimaryBedroom Upstairs
- Legal Description: EDGEWATER AT LAKE BRANDON LOT 3 BLOCK 18
- Levels: Two
- Area Major: 33511 - Brandon
- Occupant Type: Vacant
- Parcel Number: U-32-29-20-81E-000018-00003.0
- Possession: Close Of Escrow
- View: Water
- Views: 69
- Zoning Code: PD
Similar Properties
Nearby Subdivisions
2hf The Townhomes At Kensingt
Bloomingdale Townes
Brandon Pointe
Buckhorn Creek
Edgewater At Lake Brandon
Edgewater At Lake Brandonpart
Kingss Court Twnhms
Lake Brandon Prcl 113
Lake Brandon Twnhms 114a
Lumsden Reserve Twnhms
Providence Twnhms Ph 3
Retreat
The Twnhms At Kensington Ph
Vista Cay
Whispering Oaks Twnhms

- Broker IDX Sites Inc.
- 750.420.3943
- Toll Free: 005578193
- support@brokeridxsites.com



