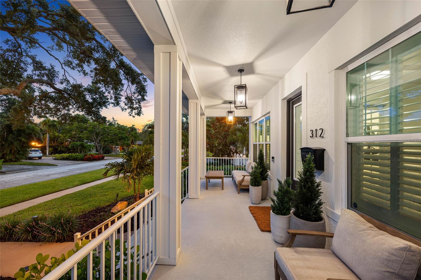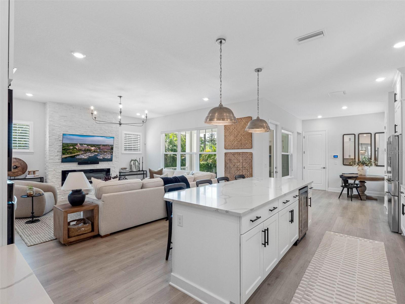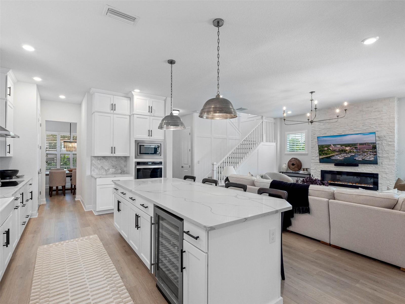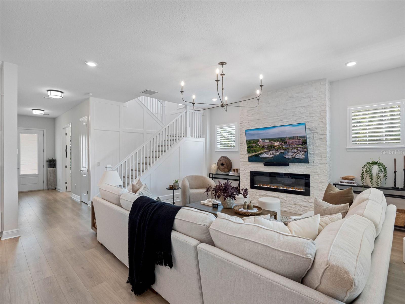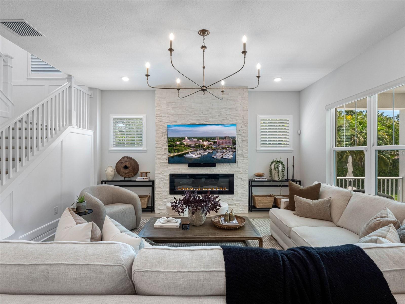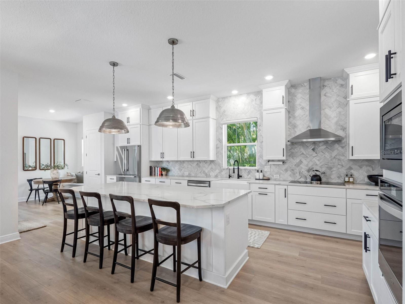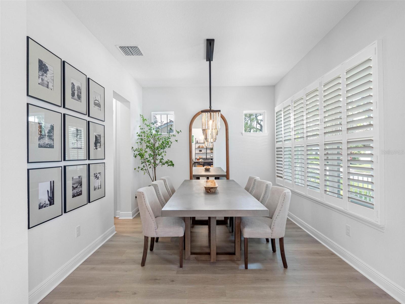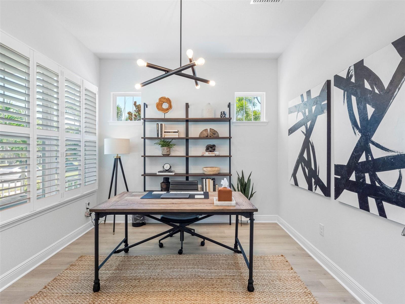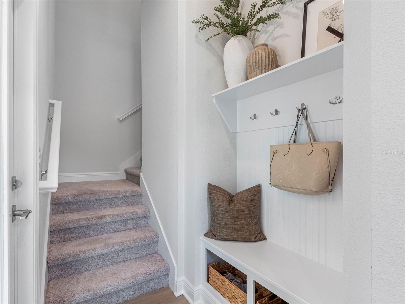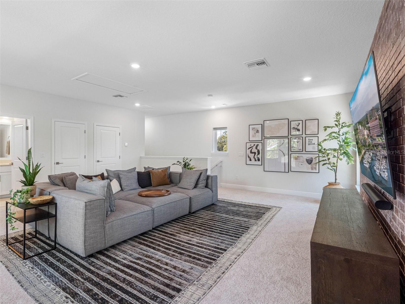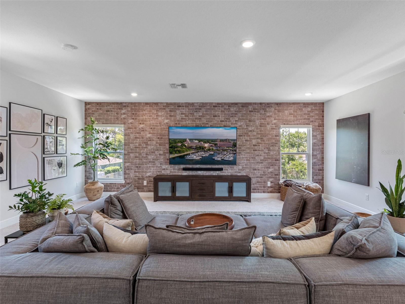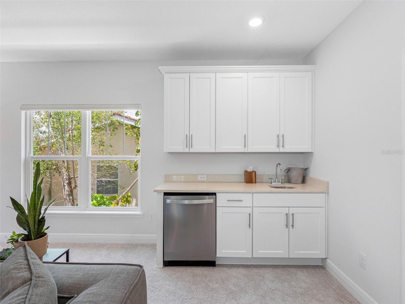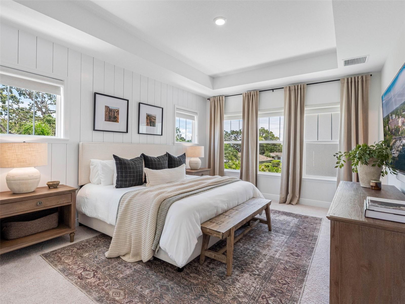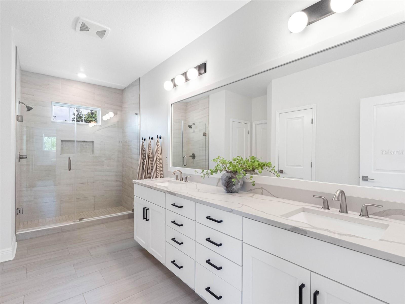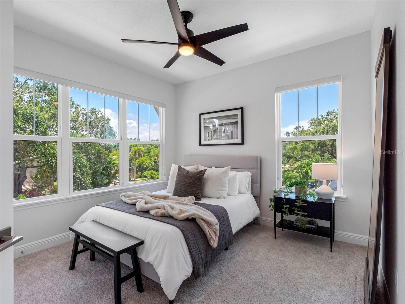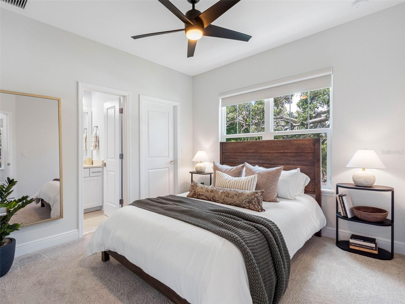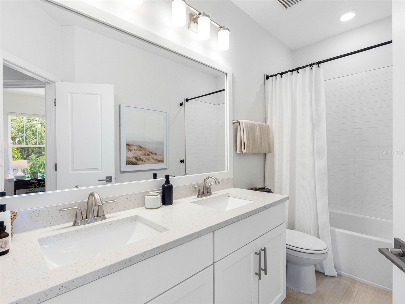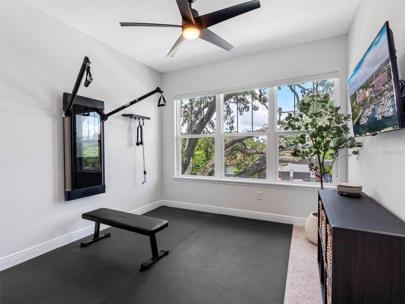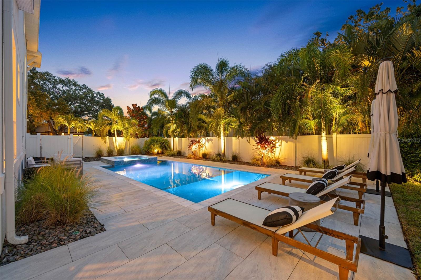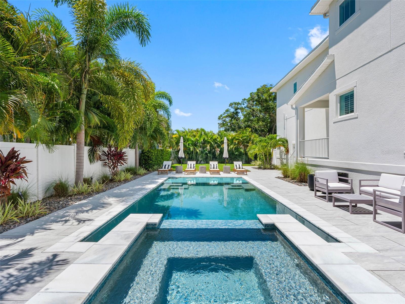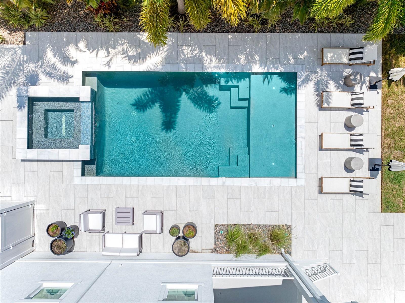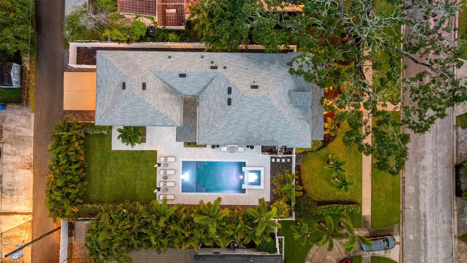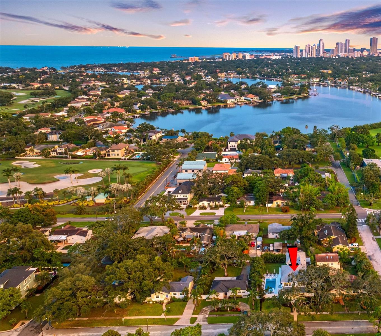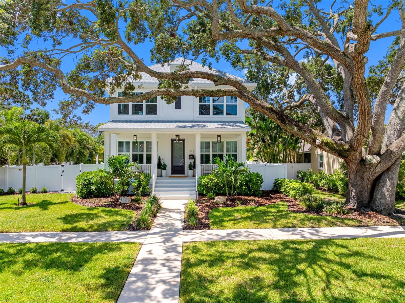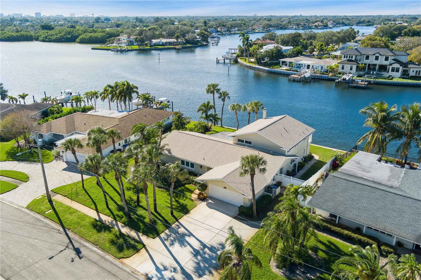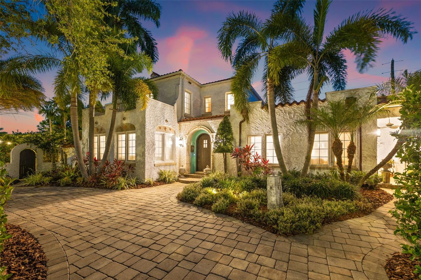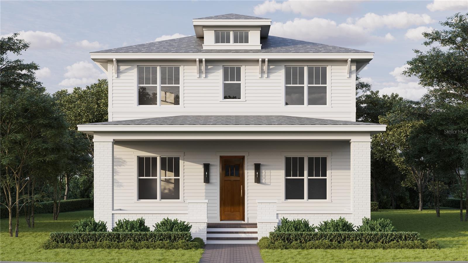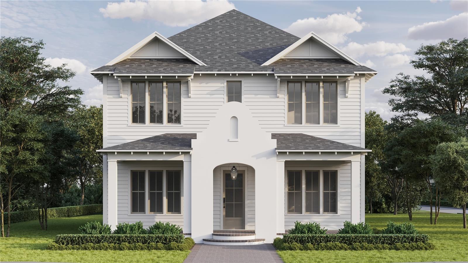312 35th Avenue Ne, ST PETERSBURG, FL 33704
Property Photos
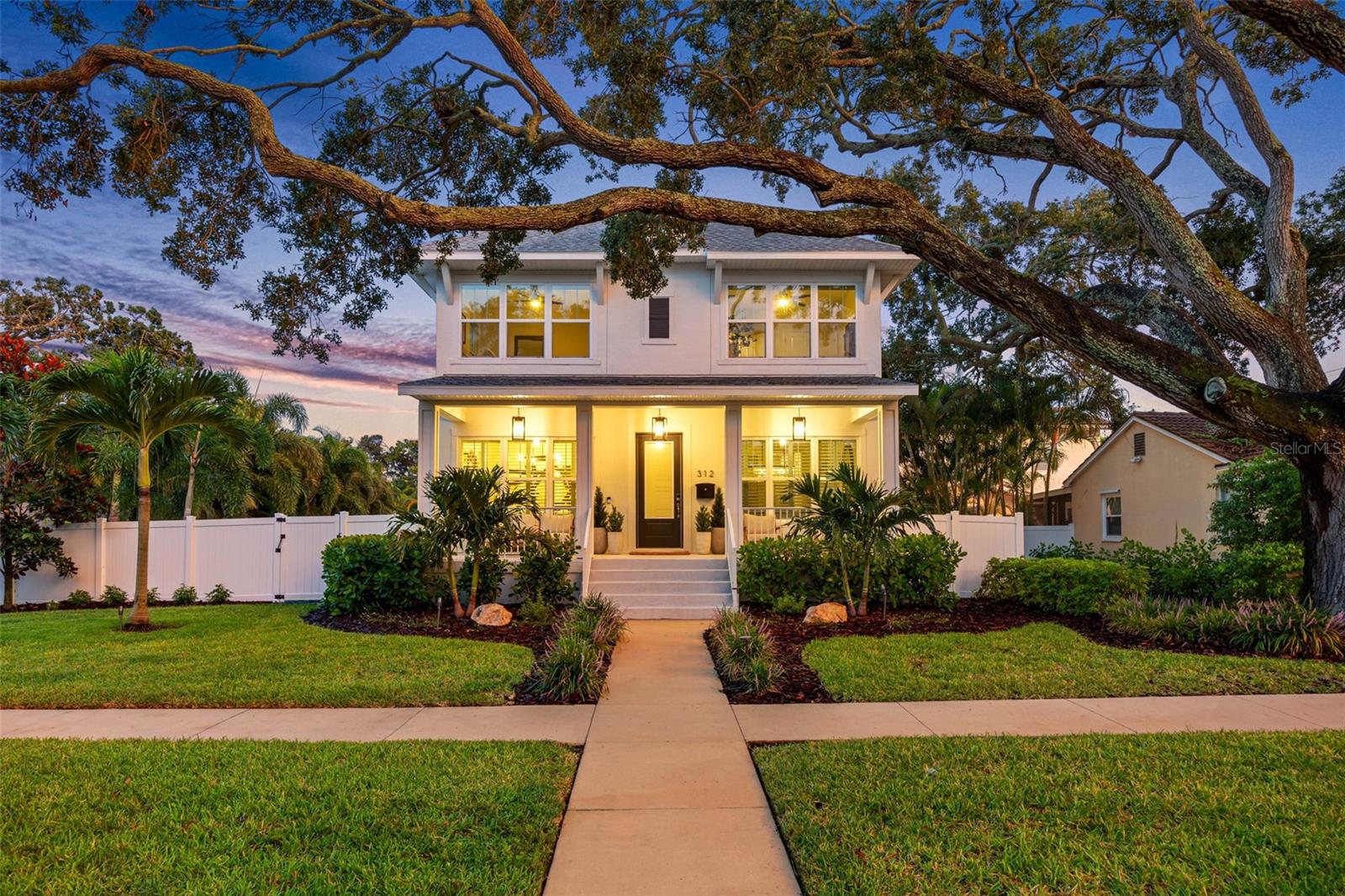
Would you like to sell your home before you purchase this one?
Priced at Only: $1,990,000
For more Information Call:
Address: 312 35th Avenue Ne, ST PETERSBURG, FL 33704
Property Location and Similar Properties
- MLS#: TB8417201 ( Residential )
- Street Address: 312 35th Avenue Ne
- Viewed: 1
- Price: $1,990,000
- Price sqft: $475
- Waterfront: No
- Year Built: 2020
- Bldg sqft: 4190
- Bedrooms: 4
- Total Baths: 5
- Full Baths: 4
- 1/2 Baths: 1
- Garage / Parking Spaces: 2
- Days On Market: 1
- Additional Information
- Geolocation: 27.8037 / -82.6312
- County: PINELLAS
- City: ST PETERSBURG
- Zipcode: 33704
- Subdivision: Coffee Pot Add Snell Hamletts
- Elementary School: North Shore Elementary PN
- Middle School: John Hopkins Middle PN
- High School: St. Petersburg High PN
- Provided by: COMPASS FLORIDA LLC
- Contact: Jennifer Orns
- 727-339-7902

- DMCA Notice
-
DescriptionIn the coveted Greater Old Northeast neighborhood, just moments from the vibrant energy of downtown St. Petersburg, stands a home that perfectly bridges erasa newer construction estate, built on 1.5 lots that has embraced the romance and warmth of Old Florida. From the street, its inviting faade and lazy front porch feel like a scene from a simpler time, ready for cool fall evenings with friends, a glass of wine in hand, and the faint sound of laughter drifting into the night. Step inside and youll find that the charm of the past has been beautifully paired with the conveniences of today. Every detail has been thoughtfully designedhurricane impact doors and windows bring peace of mind, while updated lighting fixtures, custom window treatments, and wainscoting along the staircase walls add a touch of timeless elegance. In the bonus room, a faux brick accent wall offers warmth and character, while the living space centers around a fireplace, creating a true gathering point for cooler nights. The kitchen is more than a place to cookits a hub for connection. Here, a built in bench with hidden storage makes the breakfast nook both practical and cozy. A reverse osmosis faucet ensures pure drinking water, while a whole house carbon filtration system and water softener protect every drop. In the garage, an electric car charger stands ready for the future. The primary suite is a retreat, complete with a custom closet designed to fit every season in style. And if guests need their own space, the attached ADU with an exterior entrance provides flexibility for visiting family, a live in au pair, or even a private office. Step outside, and youll find the heartbeat of this home: a brand new, lighted pool and spa framed by heat resistant porcelain deckingready for summer days, evening swims, and sparkling reflections under the stars. Pentair systems make the lights, fountains, and heating a breeze to control, while landscape lighting in both the front and back yards creates a magical ambiance. New landscaping adds color and life, all sustained by a deep irrigation well. Technology and comfort weave seamlessly throughout: Ring exterior security cameras and doorbell, Kwikset smart front door access, Resideo whole house A/C with a UV air purifier, and ADT security system. Every convenience has been considered, every upgrade completed with quality in mind. And then theres the locationjust minutes to Beach Drive for fine dining, wine bars, and boutique shopping; a short ride to the exciting downtown nightlife; or a leisurely bike through Vinoy Park along the sparkling waterfront. Here, youre not just buying a houseyoure gaining access to the St. Petersburg lifestyle that blends art, culture, recreation, and community in one of Floridas most desirable coastal cities. This is more than a propertyits a rare opportunity to own a home that honors the spirit of Old Florida while delivering the luxuries and technologies todays buyers expect. A home where memories are made on the front porch, in the glow of the pool at night, and during long, laughter filled evenings with those who matter most. (HIGH AND DRY DURING HELENE!)
Payment Calculator
- Principal & Interest -
- Property Tax $
- Home Insurance $
- HOA Fees $
- Monthly -
For a Fast & FREE Mortgage Pre-Approval Apply Now
Apply Now
 Apply Now
Apply NowFeatures
Building and Construction
- Covered Spaces: 0.00
- Exterior Features: Lighting, Rain Gutters, Sidewalk, Sliding Doors, Sprinkler Metered
- Fencing: Vinyl
- Flooring: Carpet, Ceramic Tile, Hardwood, Luxury Vinyl
- Living Area: 3170.00
- Roof: Shingle
Property Information
- Property Condition: Completed
School Information
- High School: St. Petersburg High-PN
- Middle School: John Hopkins Middle-PN
- School Elementary: North Shore Elementary-PN
Garage and Parking
- Garage Spaces: 2.00
- Open Parking Spaces: 0.00
- Parking Features: Alley Access, Driveway, Garage Door Opener, Garage Faces Rear, Ground Level, Guest, On Street
Eco-Communities
- Pool Features: Gunite, Heated, In Ground, Lighting, Salt Water
- Water Source: Public
Utilities
- Carport Spaces: 0.00
- Cooling: Central Air
- Heating: Central, Electric
- Pets Allowed: Cats OK, Dogs OK, Yes
- Sewer: Public Sewer
- Utilities: Cable Connected, Electricity Connected, Natural Gas Available, Phone Available, Public, Sewer Connected, Sprinkler Meter, Sprinkler Recycled
Finance and Tax Information
- Home Owners Association Fee: 0.00
- Insurance Expense: 0.00
- Net Operating Income: 0.00
- Other Expense: 0.00
- Tax Year: 2024
Other Features
- Appliances: Built-In Oven, Cooktop, Dishwasher, Disposal, Microwave, Water Filtration System, Water Softener, Wine Refrigerator
- Country: US
- Furnished: Negotiable
- Interior Features: Built-in Features, Ceiling Fans(s), Crown Molding, Eat-in Kitchen, High Ceilings, In Wall Pest System, Kitchen/Family Room Combo, Open Floorplan, PrimaryBedroom Upstairs, Solid Surface Counters, Split Bedroom, Stone Counters, Thermostat, Tray Ceiling(s), Walk-In Closet(s), Wet Bar, Window Treatments
- Legal Description: COFFEE POT ADD SNELL & HAMLETT'S BLK 33, W 26FT OF LOT 4 & E 47FT OF LOT 5
- Levels: Two
- Area Major: 33704 - St Pete/Euclid
- Occupant Type: Owner
- Parcel Number: 07-31-17-16933-033-0050
- Possession: Close Of Escrow
- View: Garden
Similar Properties
Nearby Subdivisions
Allendale Terrace
Allendale Terrace Blks Ab12345
Barnard Erastus A S Rev Sub
Bay Pointsnell Isle
Bell Place Sub
Bellbrook Heights
Bellwood Sub Rev
Boswells J W Sub
Bridgeway Add
Broadway Add
Coffee Pot Add Rep
Coffee Pot Add Snell Hamletts
Coffee Pot Add Snell & Hamlett
Coffee Pot Bayou Add Snell Ha
Crescent Lake Rev
Crescent Park Heights
Curns W J Sub
Eden Isle 3rd Add
Eden Isle Sub
Eden Shores Rep
Eden Shores Sec 1
Eden Shores Sec 10
Eden Shores Sec 2
Eden Shores Sec 3
Eden Shores Sec 5
Eden Shores Sec 6
Eden Shores Sec 9
Edgemoor Estates
Euclid Grove
Euclid Grove 1st Add
Euclid Place
Foster Soules Rep
Futch-wood-knowlton Sub
Futchwoodknowlton Sub
Gilmore Heights
Granada Terrace 2 Rep
Granada Terrace Add
Hilcrest
Intermont G L Hunts Div
Lemons Chas H Sub
Magnolia 36th Ave Rep
Mango Park
Marcia Rep
Merhige Rep
North Bay Hgts
North East Park Placido Shores
North East Park Shores
Northeast Park
Oak Hill
Pinellas Add To St Petersburg
Pinewood
Purvis Harris 4th St Add
Purvis & Harris 4th St Add
Renwick Erle Sub 1
Ross Oaks
Rouse Manor
Schaefers Sub
Shofis North Shore Refile
Snell Hamletts North Shore Ad
Snell & Hamlett's North Shore
Snell & Hamletts North Shore A
Snell Isle Brightbay
Snell Isle Brightwaters
Snell Isle Brightwaters Circle
Snell Isle Brightwaters Rep Pt
Snell Isle Brightwaters Rep. P
Snell Isle Brightwaters Sec 1
Snell Isle Brightwaters Sec 2
Snell Isle Brightwaters Unit A
Snell Isle Eden Shores Sec 1
Snell Isle Rev Rep Brightsides
Snell Isle Shores
Snell Isle Shores Add
Snell Shores
Snells C Perry North Shore Add
Summit Park
Summit Park 3rd Add
Virginia Heights
Willeyhaskell Sub
Wilsons James Sub
Woodlawn

- Broker IDX Sites Inc.
- 750.420.3943
- Toll Free: 005578193
- support@brokeridxsites.com



