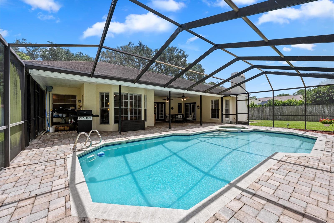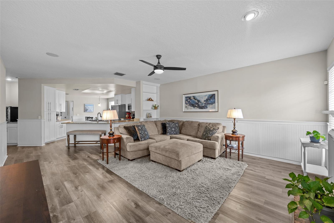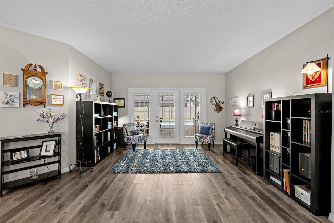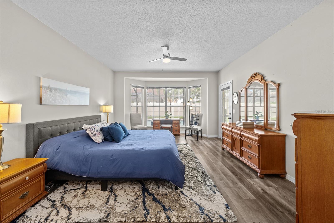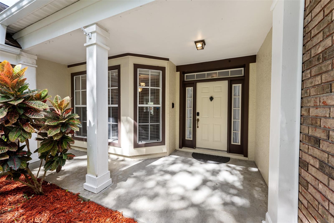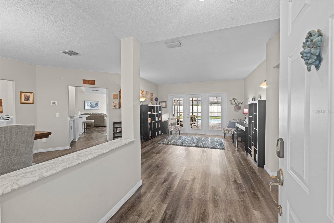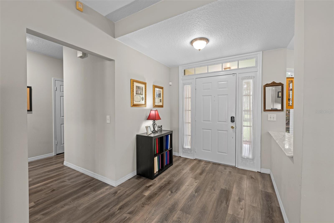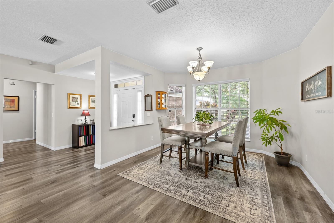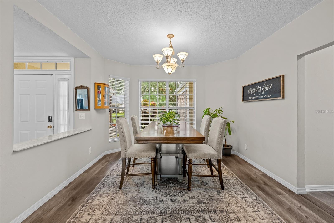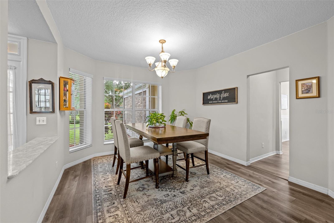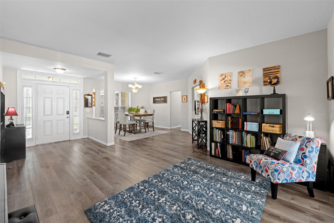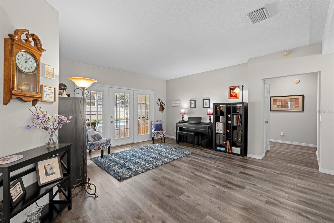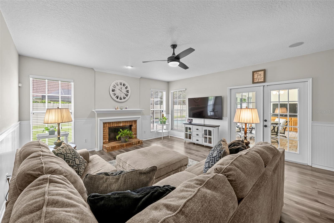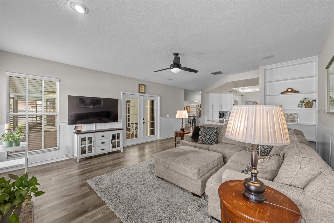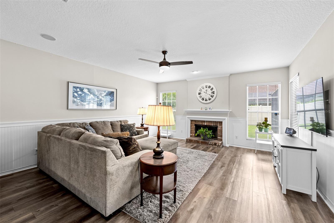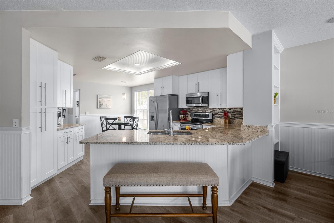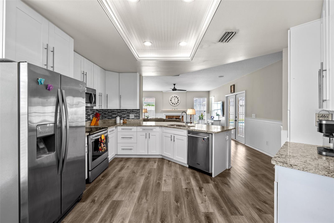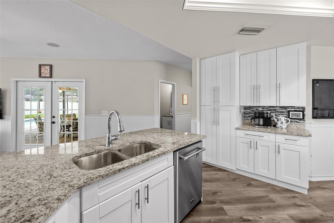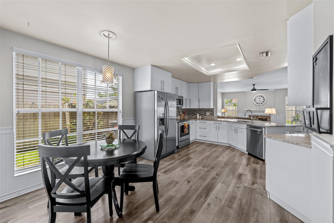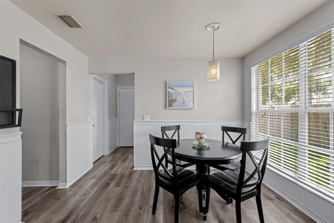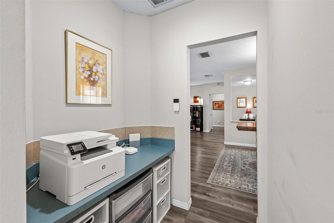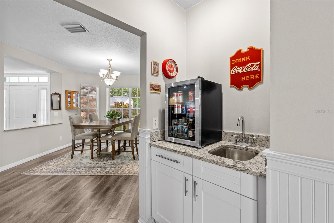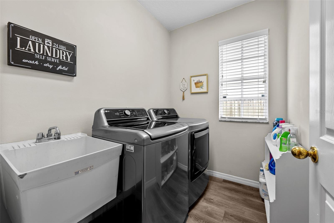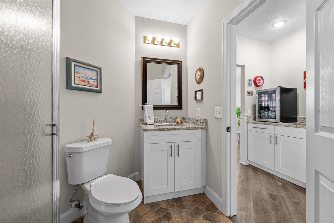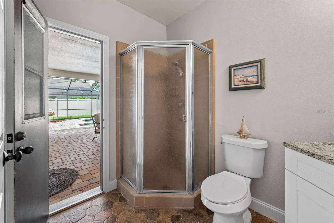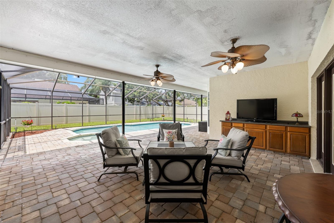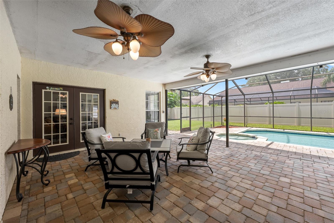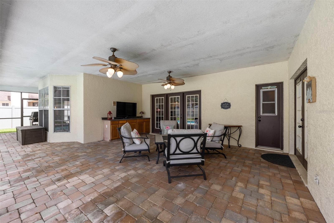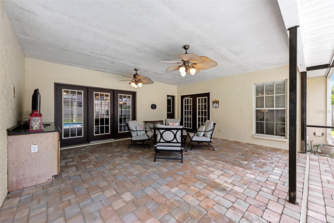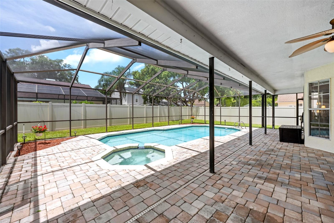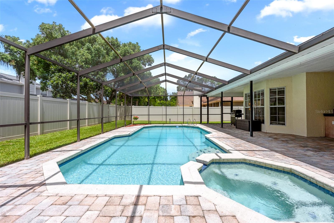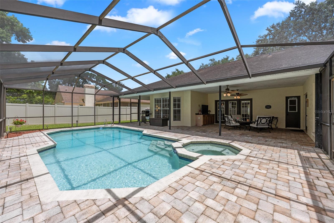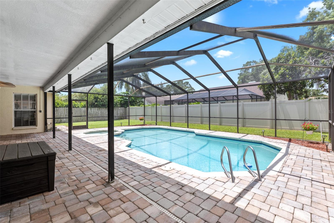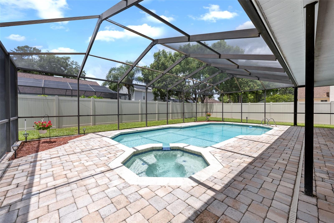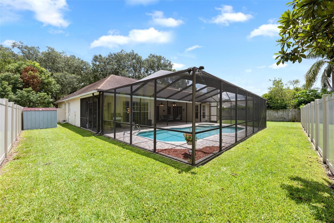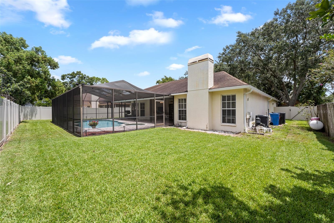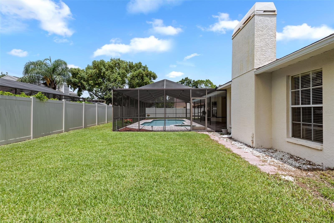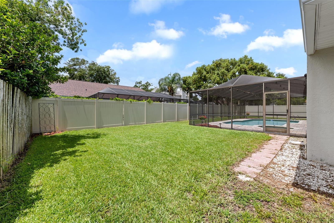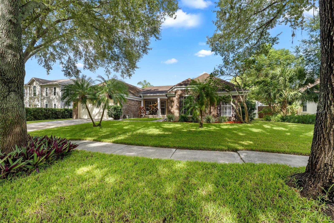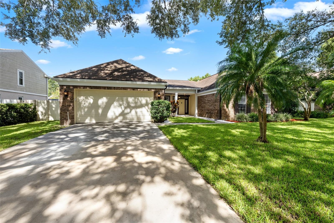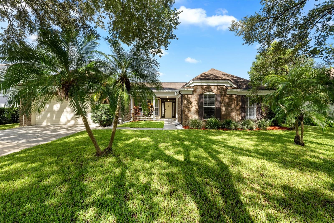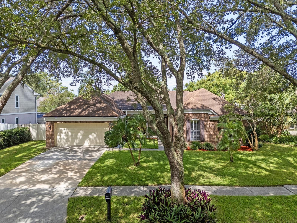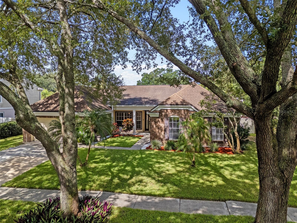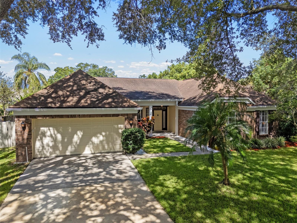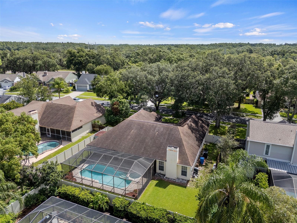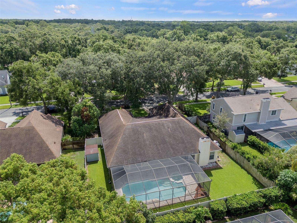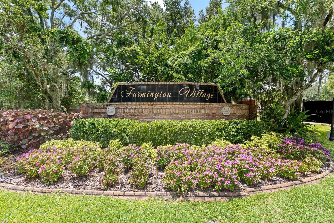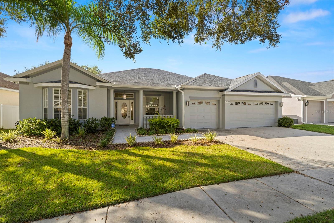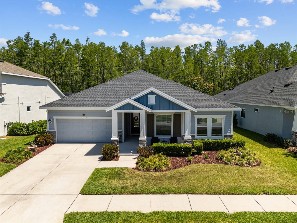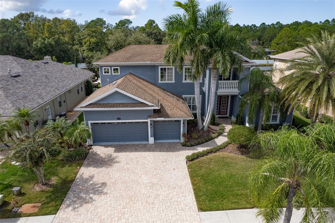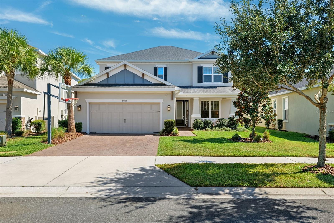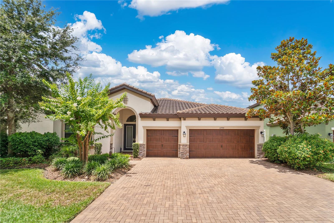15612 Indian Queen Drive, ODESSA, FL 33556
Property Photos
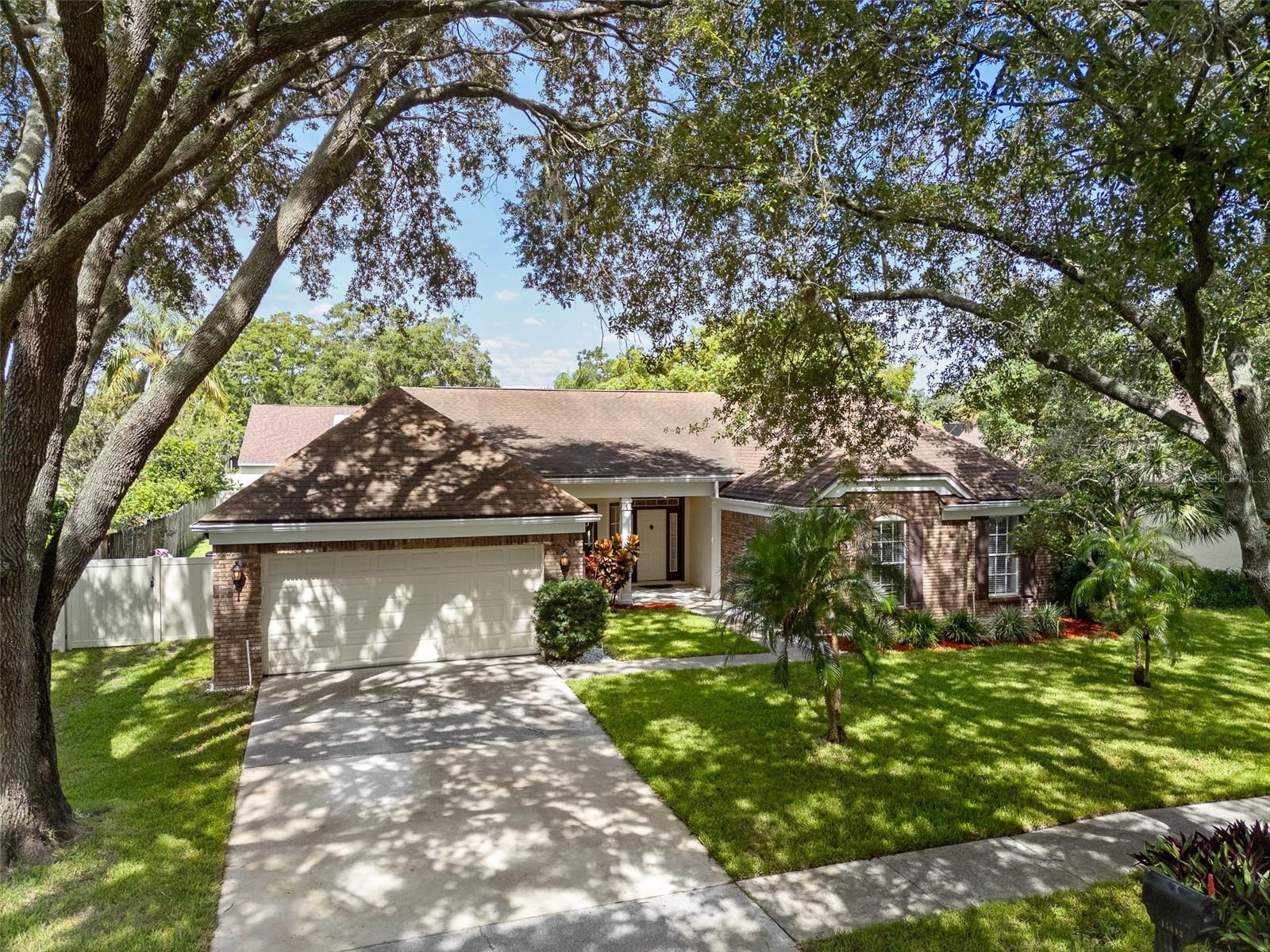
Would you like to sell your home before you purchase this one?
Priced at Only: $679,000
For more Information Call:
Address: 15612 Indian Queen Drive, ODESSA, FL 33556
Property Location and Similar Properties
- MLS#: TB8416258 ( Residential )
- Street Address: 15612 Indian Queen Drive
- Viewed: 164
- Price: $679,000
- Price sqft: $193
- Waterfront: No
- Year Built: 1987
- Bldg sqft: 3512
- Bedrooms: 4
- Total Baths: 3
- Full Baths: 3
- Garage / Parking Spaces: 2
- Days On Market: 102
- Additional Information
- Geolocation: 28.0971 / -82.5802
- County: PASCO
- City: ODESSA
- Zipcode: 33556
- Subdivision: Farmington
- Elementary School: Hammond Elementary School
- Middle School: Walker HB
- High School: Sickles HB
- Provided by: PREMIER SOTHEBYS INTL REALTY
- Contact: Karen Hegemeier
- 813-217-5288

- DMCA Notice
-
DescriptionWelcome to this move in ready, exceptional four bedroom, three bath, 2,491 square foot pool home in the sought after community of Farmington Village in Odessa. Partially renovated in 2021, this residence blends modern style with functional design, offering move in ready perfection. Step into the gourmet kitchen, featuring granite countertops, soft close cabinetry, and stainless steel appliances. The open layout flows seamlessly into the spacious family room, highlighted by a cozy fireplace and direct access to the pool area. Formal living and dining rooms offer elegant spaces for gatherings, both with views of the screened lanai and sparkling pool. 2 of the 3 baths have been beautifully updated with new flooring, upgraded cabinetry and stylish lighting. The pool bathjust off the kitchenfeatures non slip tile for safety and style. Throughout the home, luxury vinyl plank flooring adds warmth and durability. Additional highlights include a two car garage, a large walk in pantry adjacent to a dedicated office nook, and a laundry room with deep sink and built in ironing board. The fourth bedroom features custom shelving, making it ideal for a home office, craft space or guest suite. Perfect for entertaining, the expansive screened lanai offers paver flooring, plumbing and electric for a future outdoor kitchen, and plenty of space to relax by the pool. The fully fenced backyard adds privacy and room to play. All this in a prime locationjust minutes to shopping, dining, top rated schools, major highways, Tampa International Airport (20 minutes), and the Gulf beaches (30 minutes). This absolutely stunning home is a must see!
Payment Calculator
- Principal & Interest -
- Property Tax $
- Home Insurance $
- HOA Fees $
- Monthly -
For a Fast & FREE Mortgage Pre-Approval Apply Now
Apply Now
 Apply Now
Apply NowFeatures
Building and Construction
- Covered Spaces: 0.00
- Exterior Features: Rain Gutters, Sprinkler Metered
- Fencing: Vinyl, Wood
- Flooring: Vinyl
- Living Area: 2491.00
- Other Structures: Shed(s)
- Roof: Shingle
Property Information
- Property Condition: Completed
Land Information
- Lot Features: In County, Sidewalk, Paved
School Information
- High School: Sickles-HB
- Middle School: Walker-HB
- School Elementary: Hammond Elementary School
Garage and Parking
- Garage Spaces: 2.00
- Open Parking Spaces: 0.00
- Parking Features: Driveway, Garage Door Opener, On Street
Eco-Communities
- Pool Features: Gunite, Heated, In Ground, Lighting, Pool Sweep, Screen Enclosure
- Water Source: Public
Utilities
- Carport Spaces: 0.00
- Cooling: Central Air
- Heating: Central
- Pets Allowed: Yes
- Sewer: Public Sewer
- Utilities: Cable Available, Electricity Available, Fiber Optics, Fire Hydrant, Propane, Public, Sewer Available, Sewer Connected, Sprinkler Meter, Sprinkler Recycled
Finance and Tax Information
- Home Owners Association Fee: 320.00
- Insurance Expense: 0.00
- Net Operating Income: 0.00
- Other Expense: 0.00
- Tax Year: 2024
Other Features
- Appliances: Convection Oven, Dishwasher, Disposal, Dryer, Electric Water Heater, Exhaust Fan, Microwave, Refrigerator, Washer
- Association Name: Farmington/Liz McCollum
- Association Phone: 352.514.0550
- Country: US
- Furnished: Unfurnished
- Interior Features: Built-in Features, Ceiling Fans(s), Eat-in Kitchen, Kitchen/Family Room Combo, Living Room/Dining Room Combo, Open Floorplan, Primary Bedroom Main Floor, Solid Surface Counters, Thermostat, Walk-In Closet(s), Wet Bar, Window Treatments
- Legal Description: FARMINGTON LOT 24 BLOCK 3
- Levels: One
- Area Major: 33556 - Odessa
- Occupant Type: Vacant
- Parcel Number: U-35-27-17-02X-000003-00024.0
- View: Pool
- Views: 164
- Zoning Code: PD
Similar Properties
Nearby Subdivisions
Armistead Manor
Ashley Lakes Ph 01
Asturia
Asturia Ph 1a
Asturia Ph 1b 1c
Asturia Ph 1d
Asturia Ph 3
Belmack Acres
Canterbury North At The Eagles
Canterbury Village
Canterbury Village At The Eagl
Canterbury Village Third Add
Clarkmere
Copeland Creek
Copeland Crk
Esplanade
Esplanade At Starkey Ranch
Esplanade/starkey Ranch Ph 1
Farmington
Grey Hawk At Lake Polo
Hammock Woods
Holiday Club
Ivy Lake Estate
Ivy Lake Estates
Keystone Acres First Add
Keystone Crossings
Keystone Lake View Park
Keystone Meadow I
Keystone Park
Keystone Park Colony
Keystone Park Colony Land Co
Keystone Park Colony Sub
Keystone Shores Estates
Lady Lake Estates
Lake Maurine Sub
Lakeside Grove Estates
Mf3 At The Eagles
Montreaux Ph 1
Nine Eagles
North Tampa Land Cos Sub Of
Northlake Village
Northton Groves Sub
Odessa Gardens
Odessa Lakefront
Odessa Preserve
Parker Pointe Ph 01
Parker Pointe Ph 02a
Pretty Lake Estates
Rainbow Terrace
South Branch Preserve
South Branch Preserve 1
South Branch Preserve Ph 2a
South Branch Preserve Ph 2b
South Branch Preserve Ph 2b 3b
South Branch Preserve Ph 4a 4
Southfork At Van Dyke Farms
Starkey Ranch
Starkey Ranch Ph 1 Pcls 8 9
Starkey Ranch Ph 1 Prcl D
Starkey Ranch Ph 2 Prcl F
Starkey Ranch Ph 3 Prcl F
Starkey Ranch Prcl B 2
Starkey Ranch Prcl B1
Starkey Ranch Prcl C 1
Starkey Ranch Prcl F Ph 1
Starkey Ranch Village 1 Ph 1-5
Starkey Ranch Village 1 Ph 15
Starkey Ranch Village 1 Ph 3
Starkey Ranch Village 2 Ph 1b1
Starkey Ranch Village 2 Ph 2b
Starkey Ranch Whitfield Preser
Steeplechase
Tarramor Ph 2
The Lakes At Van Dyke Farms
The Lyon Companys Sub
The Nest
The Trails At Van Dyke Farms
Turnberry At The Eaglesfirst
Unplatted
Whitfield Preserve Ph 2
Windsor Park At The Eagles
Wyndham Lakes Ph 04
Wyndham Lakes Ph 2
Wyndham Lakes Phase 4
Zzz Unplatted

- Broker IDX Sites Inc.
- 750.420.3943
- Toll Free: 005578193
- support@brokeridxsites.com



