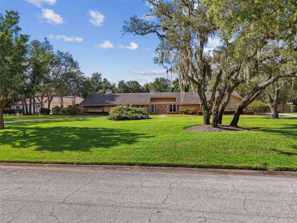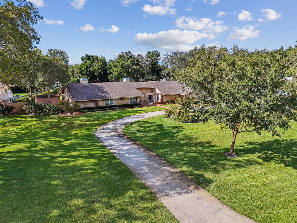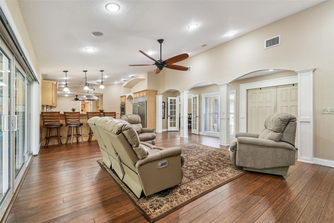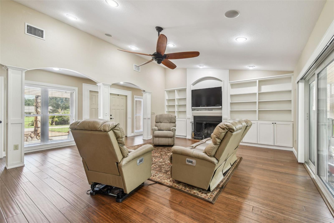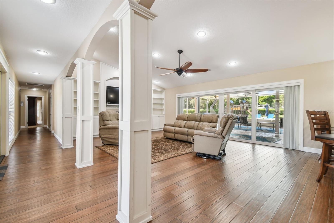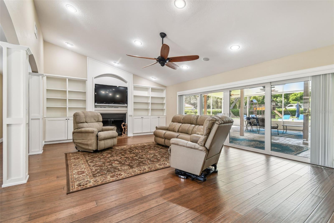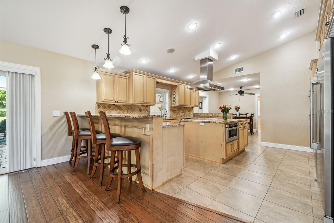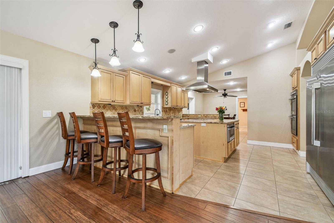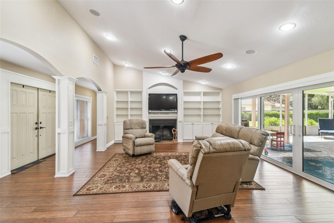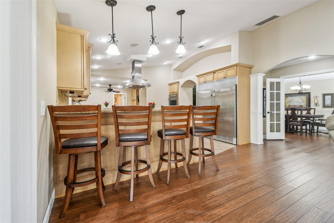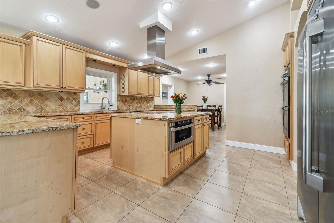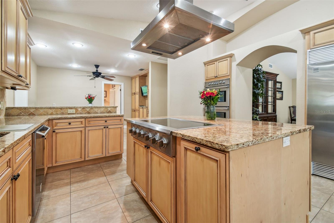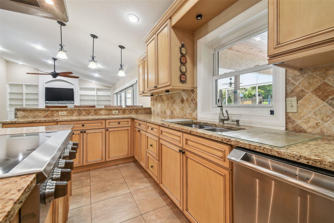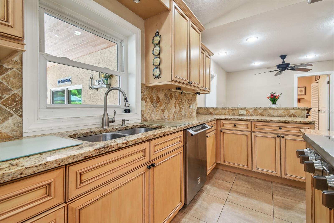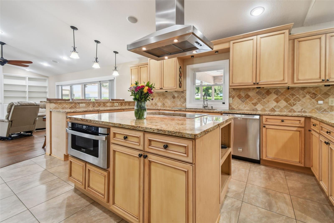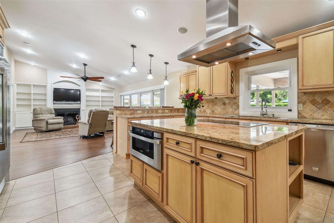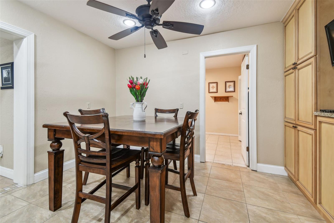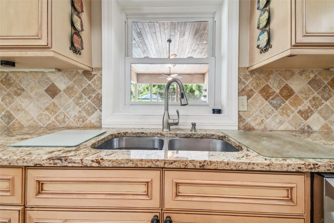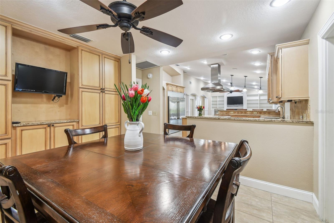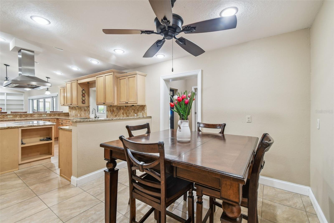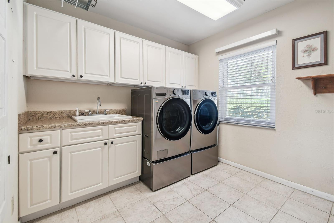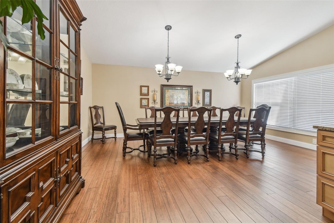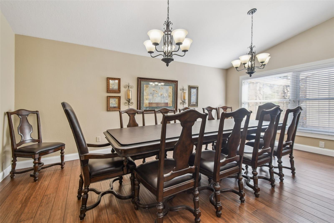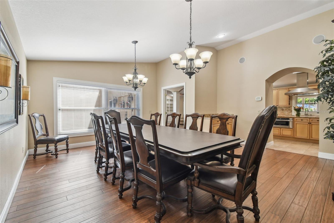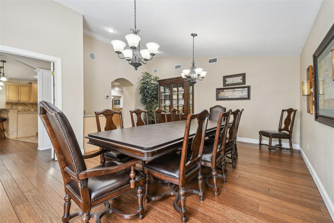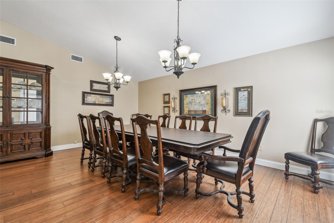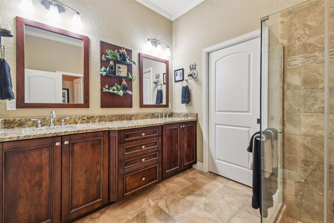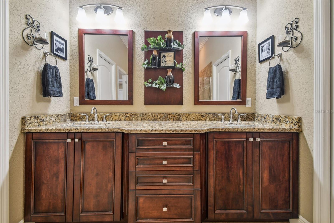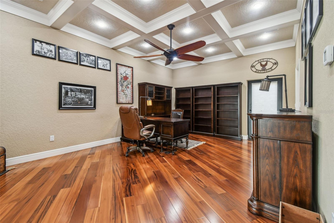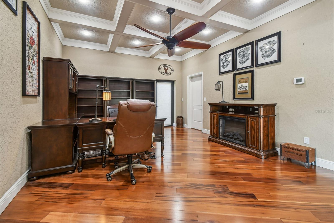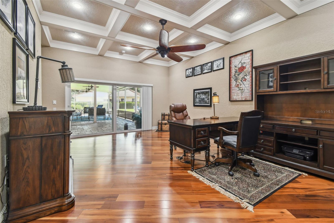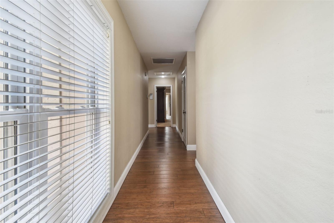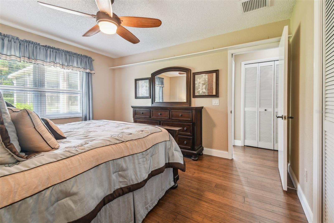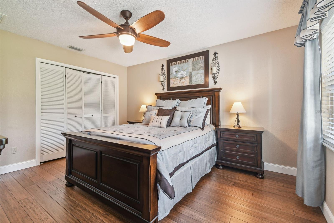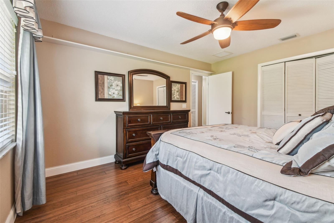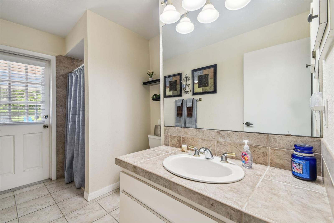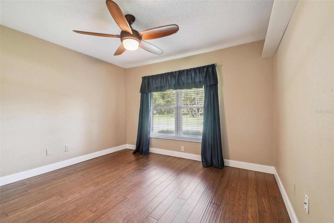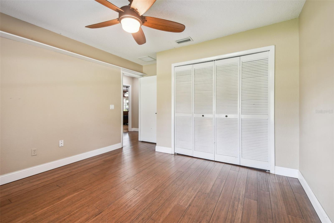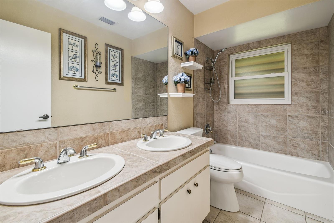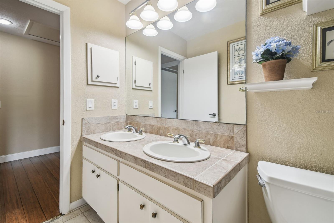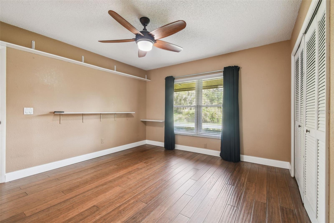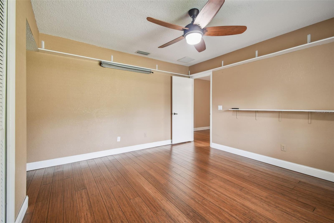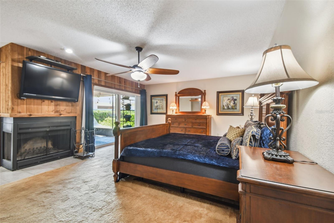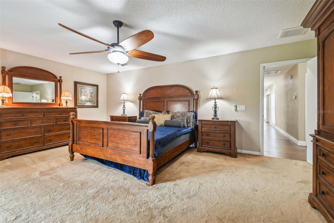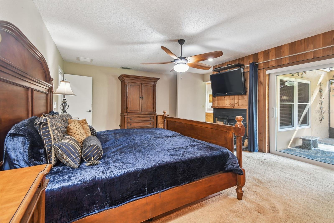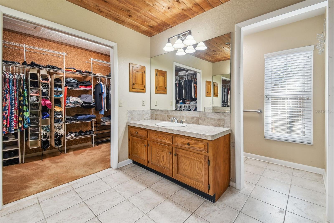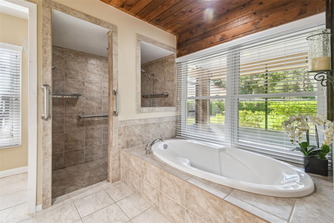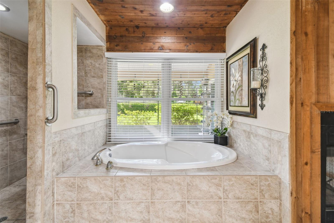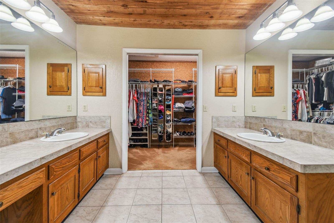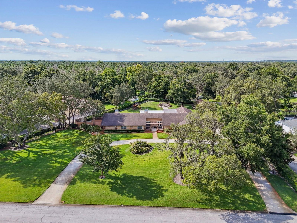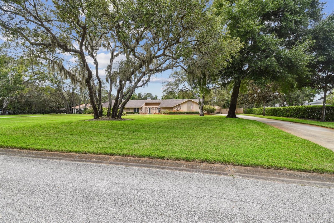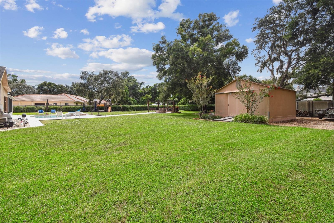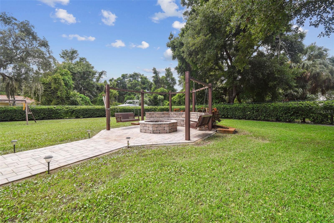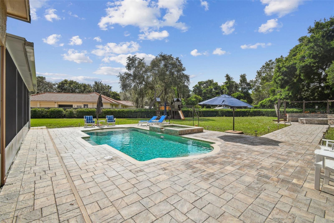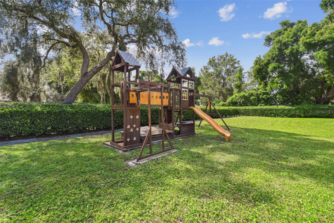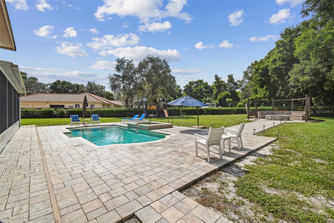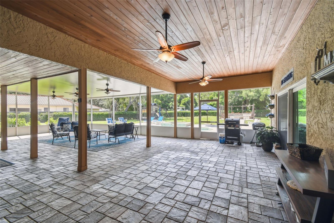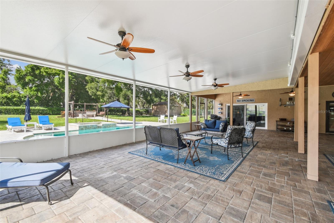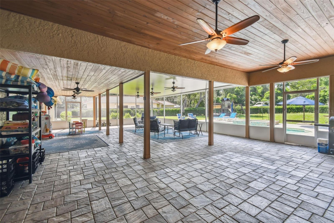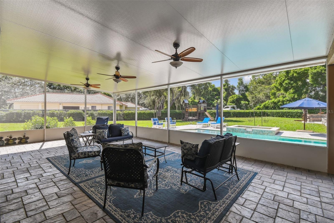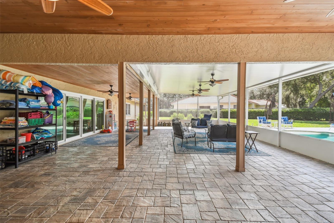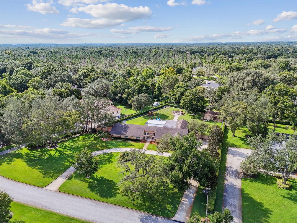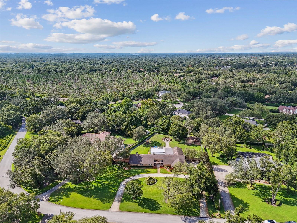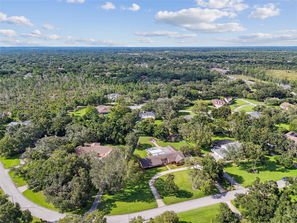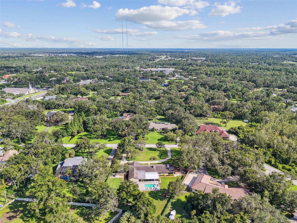704 Centerbrook Drive, BRANDON, FL 33511
Property Photos
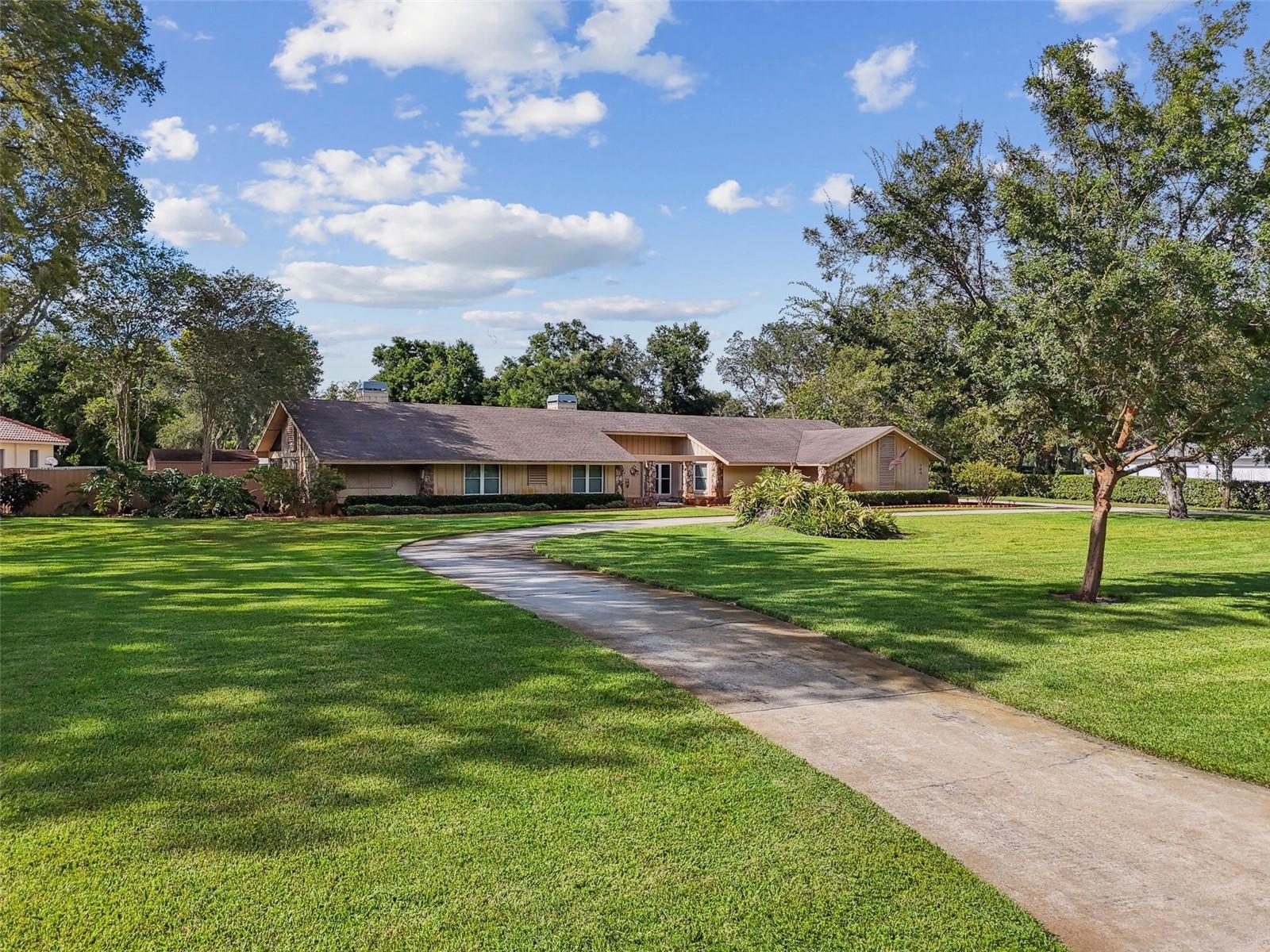
Would you like to sell your home before you purchase this one?
Priced at Only: $849,500
For more Information Call:
Address: 704 Centerbrook Drive, BRANDON, FL 33511
Property Location and Similar Properties
- MLS#: TB8414784 ( Residential )
- Street Address: 704 Centerbrook Drive
- Viewed: 4
- Price: $849,500
- Price sqft: $145
- Waterfront: No
- Year Built: 1982
- Bldg sqft: 5870
- Bedrooms: 5
- Total Baths: 4
- Full Baths: 4
- Garage / Parking Spaces: 3
- Days On Market: 4
- Additional Information
- Geolocation: 27.8696 / -82.272
- County: HILLSBOROUGH
- City: BRANDON
- Zipcode: 33511
- Subdivision: Bloomingdale Sec F
- Elementary School: Cimino HB
- Middle School: Burns HB
- High School: Bloomingdale HB
- Provided by: PREMIER SOTHEBYS INTL REALTY
- Contact: Debbie Edwards
- 727-898-6800

- DMCA Notice
-
DescriptionIn the exclusive community of Southoak, this expansive executive style ranch home sits on a 1.15 acre homesite. The property boasts a large circular driveway and side entrance garage. As you enter the home through the large double doors, you will see the well appointed great room and kitchen. A significant renovation and addition in 2011 introduced a modernized kitchen and a flexible in law or office suite featuring a large walk in closet, full bath, beautiful coffered ceiling, tigerwood flooring and separate entrance. The open concept design seamlessly connects the great room, kitchen and dining areas, creating an inviting and spacious atmosphere for family living and entertaining. The large sliding doors off the great room enhance the indoor outdoor flow. Go outside to discover an expansive outdoor area designed for entertaining with a large, covered patio that extends to a beautiful outdoor pool, a large fully fenced backyard with mature oak trees. There is also a separate fire pit area with seating, which provides an additional space for gatherings. All this creates your private oasis for relaxation and recreation. Roof 2009, impact windows 2015, sliding doors 2015, bamboo and tigerwood flooring 2016, pool and spa 2016.
Payment Calculator
- Principal & Interest -
- Property Tax $
- Home Insurance $
- HOA Fees $
- Monthly -
For a Fast & FREE Mortgage Pre-Approval Apply Now
Apply Now
 Apply Now
Apply NowFeatures
Building and Construction
- Covered Spaces: 0.00
- Exterior Features: Private Mailbox, Sliding Doors, Storage
- Fencing: Chain Link, Wood
- Flooring: Bamboo, Ceramic Tile, Other
- Living Area: 3570.00
- Other Structures: Shed(s), Storage
- Roof: Shingle
Land Information
- Lot Features: City Limits, In County, Landscaped, Paved, Private
School Information
- High School: Bloomingdale-HB
- Middle School: Burns-HB
- School Elementary: Cimino-HB
Garage and Parking
- Garage Spaces: 3.00
- Open Parking Spaces: 0.00
- Parking Features: Garage Faces Side
Eco-Communities
- Pool Features: Heated, Self Cleaning
- Water Source: Public
Utilities
- Carport Spaces: 0.00
- Cooling: Central Air
- Heating: Central, Electric
- Pets Allowed: Yes
- Sewer: Septic Tank
- Utilities: Electricity Connected, Public, Underground Utilities
Finance and Tax Information
- Home Owners Association Fee: 550.00
- Insurance Expense: 0.00
- Net Operating Income: 0.00
- Other Expense: 0.00
- Tax Year: 2024
Other Features
- Appliances: Built-In Oven, Cooktop, Dishwasher, Disposal, Dryer, Electric Water Heater, Microwave, Range Hood, Refrigerator, Washer
- Association Name: South Oak Community Association
- Country: US
- Furnished: Unfurnished
- Interior Features: Built-in Features, Ceiling Fans(s), Eat-in Kitchen, Kitchen/Family Room Combo, Split Bedroom, Stone Counters, Window Treatments
- Legal Description: BLOOMINGDALE SECTION F UNIT 1 LOT 31 BLOCK 3
- Levels: One
- Area Major: 33511 - Brandon
- Occupant Type: Vacant
- Parcel Number: U-14-30-20-2QP-000003-00031.0
- Possession: Close Of Escrow
- Style: Custom
- Zoning Code: PD
Nearby Subdivisions
216 Heather Lakes
9vb Brandon Pointe Phase 3 Pa
Alafia Estates
Alafia Preserve
Barrington Oaks
Barrington Oaks East
Bloomingdale
Bloomingdale Sec C
Bloomingdale Sec D
Bloomingdale Sec E
Bloomingdale Sec F
Bloomingdale Sec F Unit 1
Bloomingdale Sec H
Bloomingdale Sec I
Bloomingdale Sec I Unit 1
Bloomingdale Village Ph 2
Brandon Lake Park
Brandon Pointe
Brandon Pointe Ph 3 Prcl
Brandon Pointe Phase 4 Parcel
Brandon Pointe Prcl 114
Brandon Spanish Oaks Subdivisi
Brandon Tradewinds
Breezy Meadows
Brentwood Hills Tr C
Brentwood Hills Trct F Un 1
Brooker Rdg
Brooker Reserve
Brookwood Sub
Burlington Heights
Burlington Woods
Camelot Woods
Cedar Grove
Colonial Oaks
Dogwood Hills
Echo Acres Subdivision
Four Winds Estates
Heather Lakes
Heather Lakes Unit Xv
Heather Lakes Unit Xxxvi Ph
Hickory Creek
Hickory Hammock
Hidden Forest
Hidden Lakes
Hidden Reserve
Highland Ridge
Hillside
Holiday Hills
Hunter Place
Indian Hills
Kingswood Heights
Kingswood Heights Unit 2
La Collina Ph 1b
La Collina Ph 2a & 2b
La Viva
Marphil Manor
Oak Landing
Oak Mont
Oak Mont Unit 09
Oakmont Manor
Oakmont Park
Oakmount Park
Peppermill Ii At Providence La
Peppermill Iii At Providence L
Plantation Estates
Providence Lakes
Providence Lakes Prcl M
Providence Lakes Prcl Mf Pha
Providence Lakes Prcl Mf Phase
Providence Lakes Unit Ii Ph
Providence Lakes Unit Iii Phas
Replat Of Bellefonte
Riverwoods Hammock
South Ridge Ph 1 Ph
South Ridge Ph 1 & Ph
South Ridge Ph 3
Southwood Hills
Sterling Ranch
Sterling Ranch Unit 14
Sterling Ranch Unit 5
Sterling Ranch Unit 6
Sterling Ranch Unts 7 8 9
Sterling Ranch Unts 7 8 & 9
Stonewood Sub
Unplatted
Watermill At Providence Lakes
Westwood Sub 1st Add

- Broker IDX Sites Inc.
- 750.420.3943
- Toll Free: 005578193
- support@brokeridxsites.com



