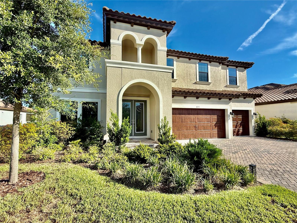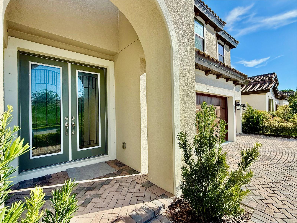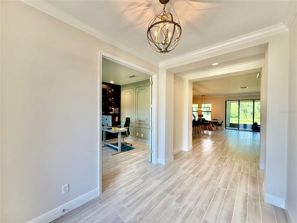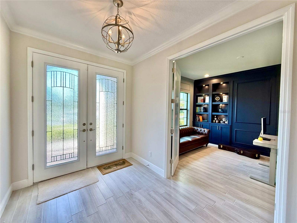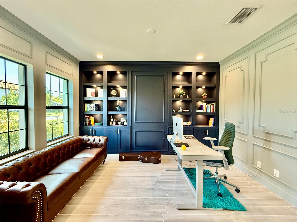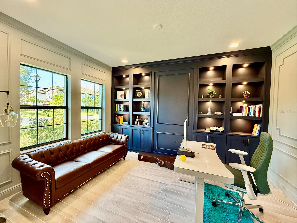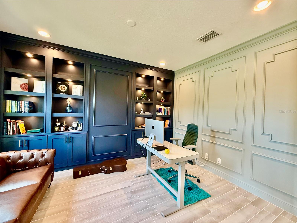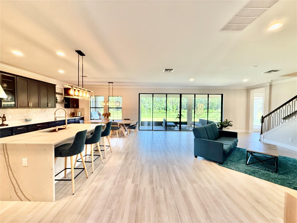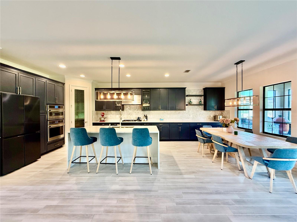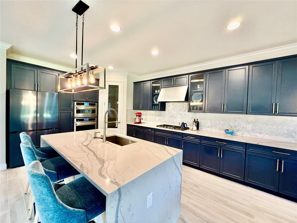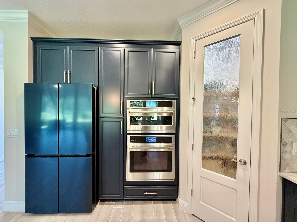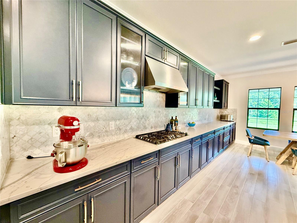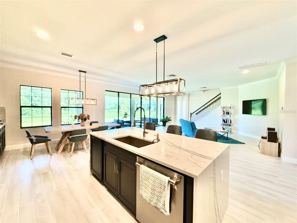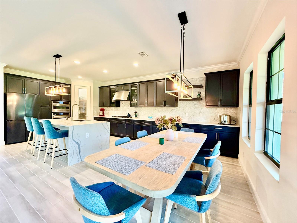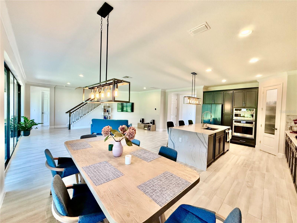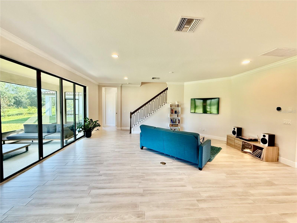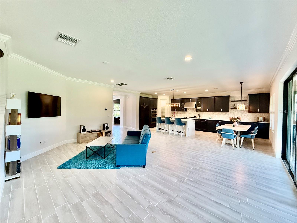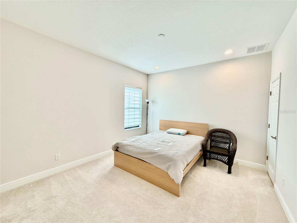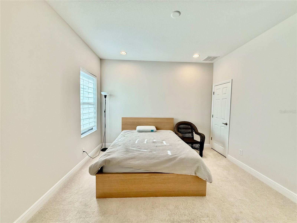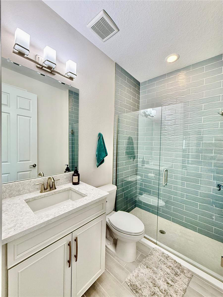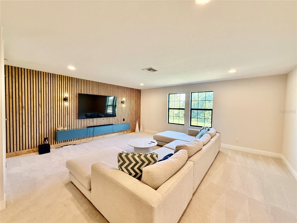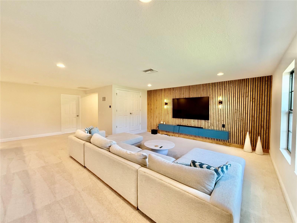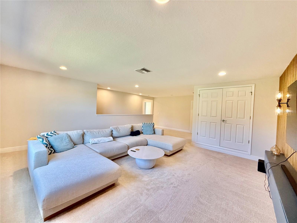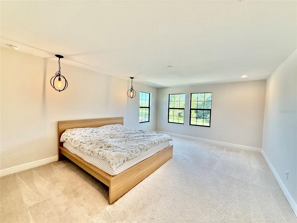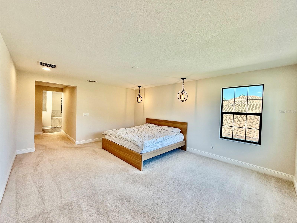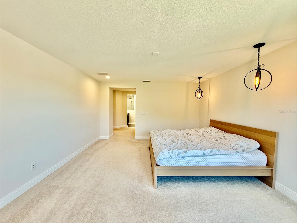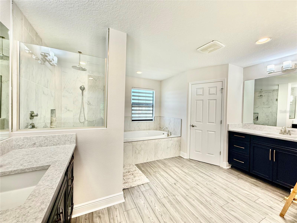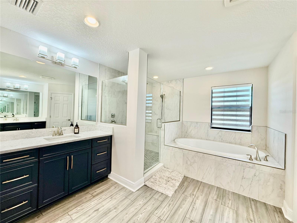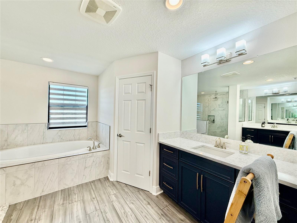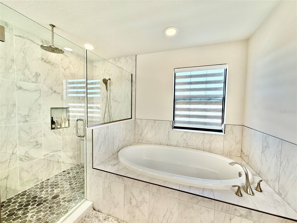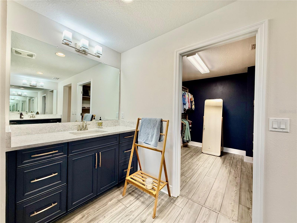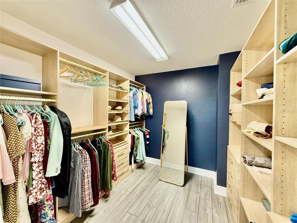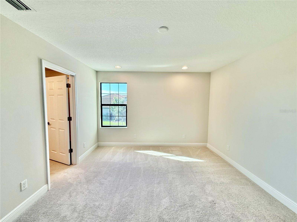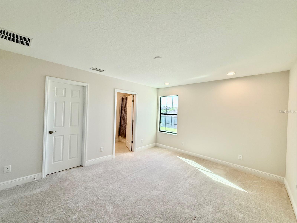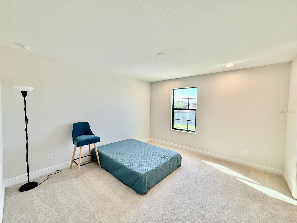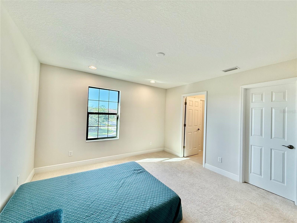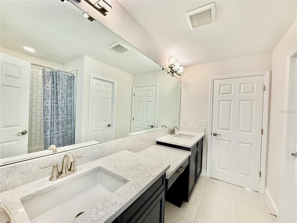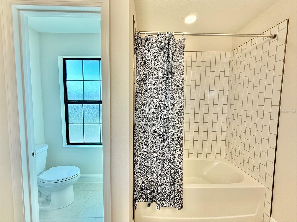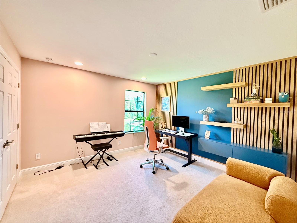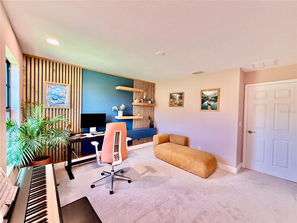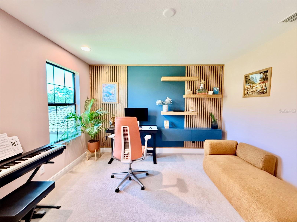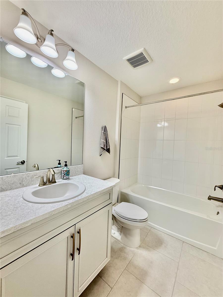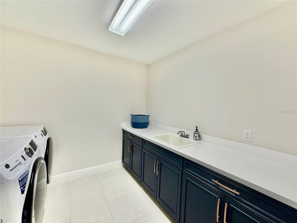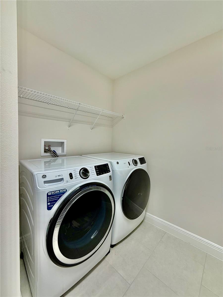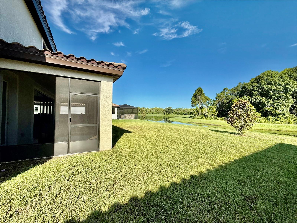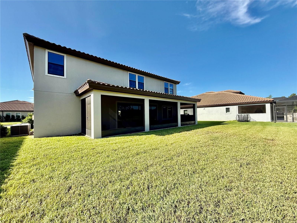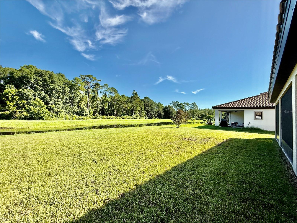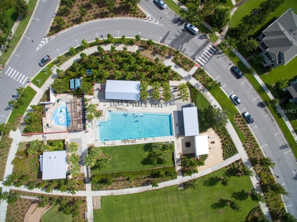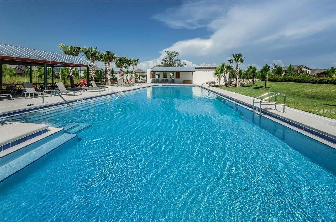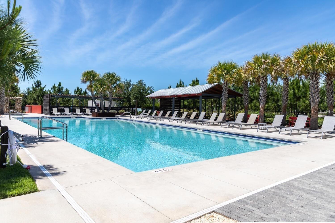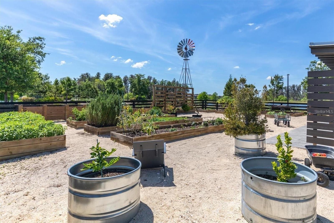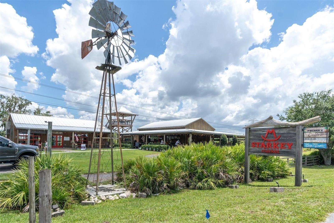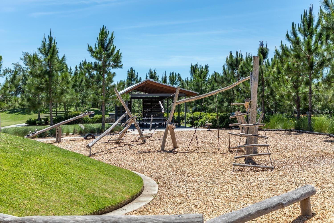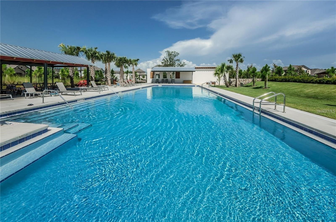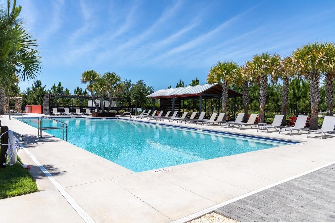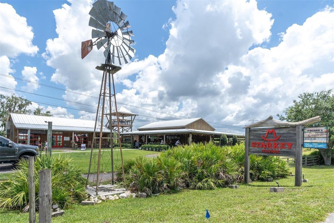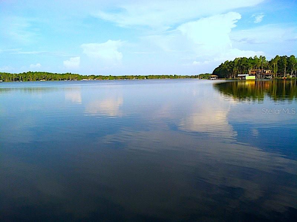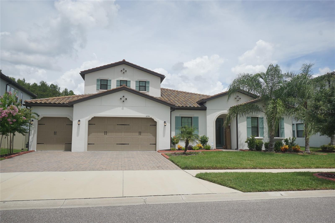4155 Burdick Loop, ODESSA, FL 33556
Property Photos
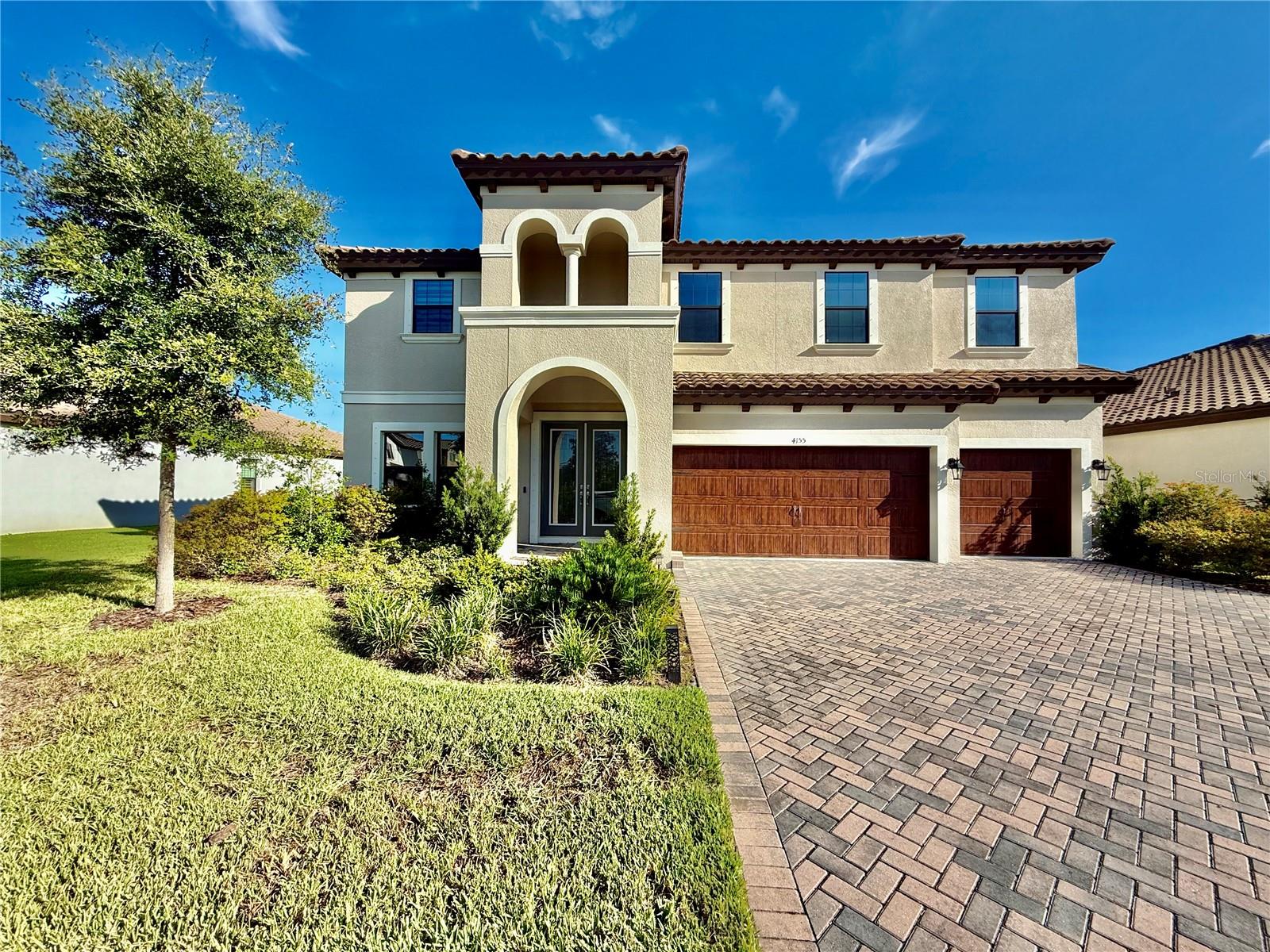
Would you like to sell your home before you purchase this one?
Priced at Only: $5,750
For more Information Call:
Address: 4155 Burdick Loop, ODESSA, FL 33556
Property Location and Similar Properties
- MLS#: TB8414736 ( Residential Lease )
- Street Address: 4155 Burdick Loop
- Viewed: 12
- Price: $5,750
- Price sqft: $2
- Waterfront: No
- Year Built: 2022
- Bldg sqft: 3548
- Bedrooms: 5
- Total Baths: 4
- Full Baths: 4
- Garage / Parking Spaces: 3
- Days On Market: 49
- Additional Information
- Geolocation: 28.2183 / -82.6237
- County: PASCO
- City: ODESSA
- Zipcode: 33556
- Subdivision: Starkey Ranch Prcl B2
- Elementary School: Starkey Ranch K
- High School: River Ridge
- Provided by: WRIGHT DAVIS REAL ESTATE
- Contact: Chelsie Jacobs
- 813-251-0001

- DMCA Notice
-
DescriptionStunning 5 bed / 4 bath Mediterranean style home with 3 car garage, serene views, and open concept layout. Step inside to elegant high ceilings, designer built ins, an elevated office/library space with rich Dark Academia styling, and a chefs kitchen featuring Caf appliances, a waterfall island, and a custom walk in pantry. Wall to wall sliders open to a screened patio with outdoor kitchen, covered dining, and sitting area perfect for entertaining. Upstairs offers a large bonus room plus a luxurious primary suite with spa bath and massive custom closet. Enjoy A rated K8 magnet schools and incredible amenities: 3 pools (one just steps away), playgrounds, dog parks, sports fields, gardens, 20+ miles of trails, and nearby Publix & dining. In addition to the advertised base rent, all residents are enrolled in the Resident Benefits Package (RBP) for $50.00/month, which includes HVAC air filter delivery, credit building to help boost your credit score with timely rent payments, utility concierge service to simplify utility connections during your move in, and much more! More details upon application. Pets allowed with standard approval. Move in Nov 1, 2025. Book your tour today! Main Features: Chefs Dream Kitchen Caf high end appliances, dramatic waterfall island, custom walk in pantry, stone countertops, and gorgeous tile backsplash. Seamless Indoor Outdoor Living Glass sliders open to a screened in patio with a fully equipped outdoor kitchen, covered dining + lounge area ideal for year round entertaining. Luxurious Primary Suite Spa style bath with oversized walk in shower, soaking tub, dual vanities, and custom built closet. Spacious & Flexible Layout Formal entry with elegant high ceilings, 1st floor guest suite, and elevated office/library space with rich Dark Academia styling. Large upstairs bonus room (perfect for playroom, home gym, media room, or office). 3 Car Garage with gym equipment included. Community Perks (included in rent): Access to A rated K8 magnet schools (Fine Arts, Computer Science & World Languages). 3 resort style pools (one just steps away), expansive playground, dog park, and community park all within a 2 minute walk. Additional playgrounds, dog parks, community gardens & 20+ miles of trails. Library, theater & cultural center. Publix, dining & shops just minutes away. Trash & lawn care included in rent. Extras: Gym equipment in garage and outdoor kitchen will convey; pets allowed with standard approval. First floor furniture is optional.
Payment Calculator
- Principal & Interest -
- Property Tax $
- Home Insurance $
- HOA Fees $
- Monthly -
For a Fast & FREE Mortgage Pre-Approval Apply Now
Apply Now
 Apply Now
Apply NowFeatures
Building and Construction
- Covered Spaces: 0.00
- Flooring: Carpet, Laminate
- Living Area: 3548.00
School Information
- High School: River Ridge High-PO
- School Elementary: Starkey Ranch K-8
Garage and Parking
- Garage Spaces: 3.00
- Open Parking Spaces: 0.00
Utilities
- Carport Spaces: 0.00
- Cooling: Central Air
- Heating: Central, Electric
- Pets Allowed: No
Finance and Tax Information
- Home Owners Association Fee: 0.00
- Insurance Expense: 0.00
- Net Operating Income: 0.00
- Other Expense: 0.00
Rental Information
- Tenant Pays: Carpet Cleaning Fee, Cleaning Fee
Other Features
- Appliances: Dishwasher, Microwave, Range, Refrigerator
- Association Name: wrightdavis.com
- Country: US
- Furnished: Unfurnished
- Interior Features: Ceiling Fans(s), Crown Molding, High Ceilings, Open Floorplan, Solid Wood Cabinets, Stone Counters, Walk-In Closet(s)
- Levels: Two
- Area Major: 33556 - Odessa
- Occupant Type: Tenant
- Parcel Number: 17-26-17-014.0-003.00-029.0
- Views: 12
Owner Information
- Owner Pays: Grounds Care, Trash Collection
Similar Properties
Nearby Subdivisions
Asturia Ph 3
Innfields Sub
Ivy Lake Estates
Ivy Lake Estates Prc
Keystone Park Colony Sub
Nine Eagles
Nine Eagles Unit One Sec I
Preserve
South Branch Preserve 1
South Branch Preserve Ph 2b
South Branch Preserve Ph 2b &
South Branch Preserve Ph 4a 4
Starkey Ranch
Starkey Ranch Prcl 7
Starkey Ranch Prcl B2
Swan View Twnhms
Tarramor Ph 1
The Lakes At Van Dyke Farms
Turnberry At Eagles
Unplatted

- Broker IDX Sites Inc.
- 750.420.3943
- Toll Free: 005578193
- support@brokeridxsites.com



