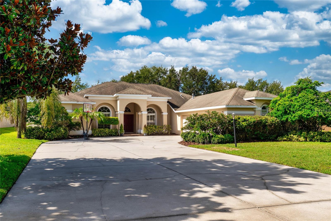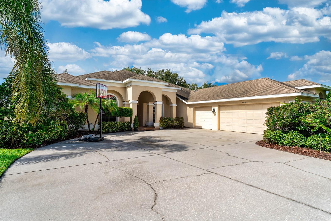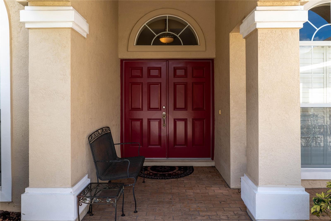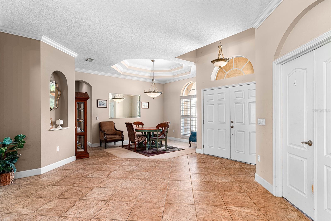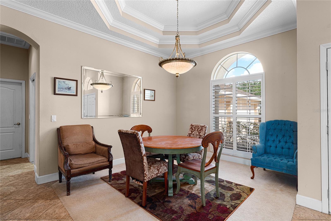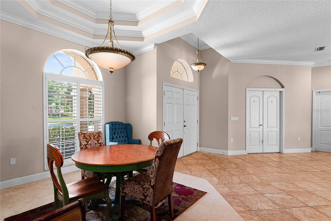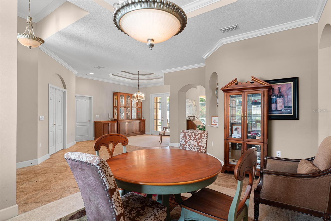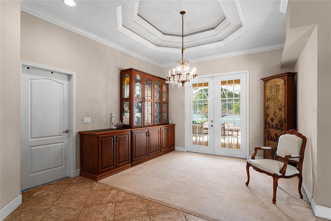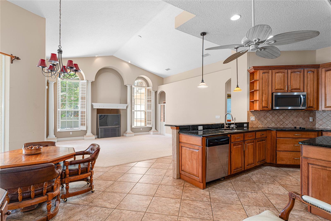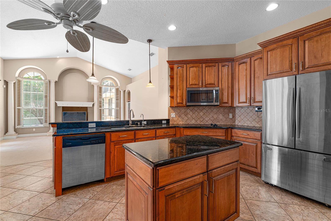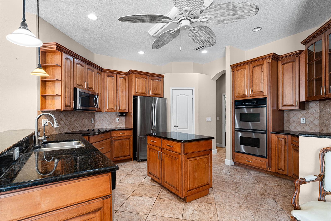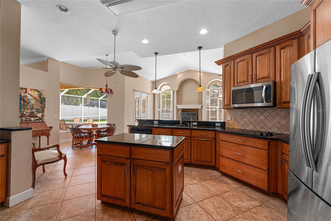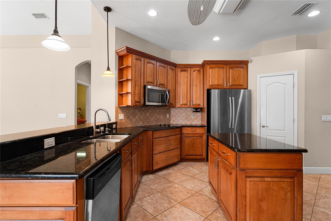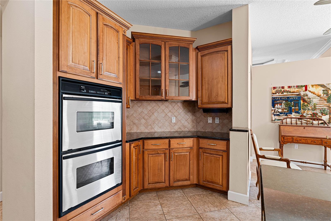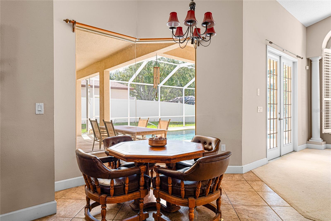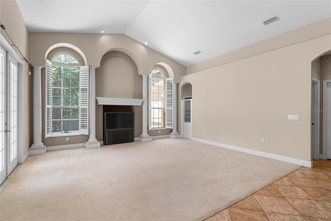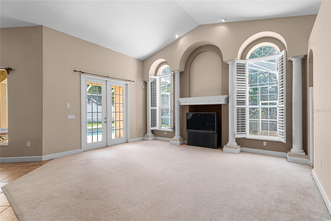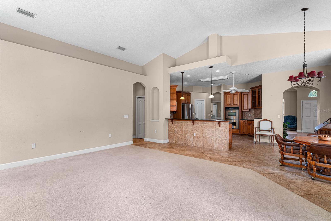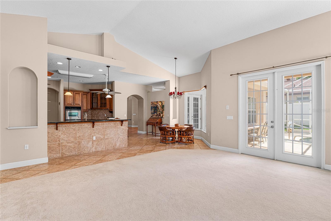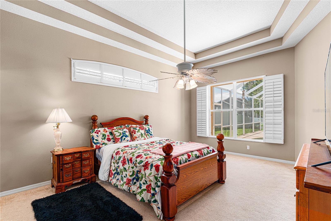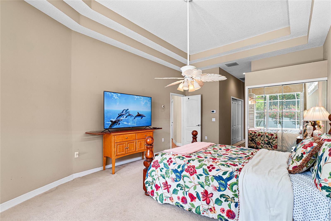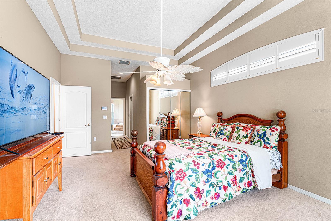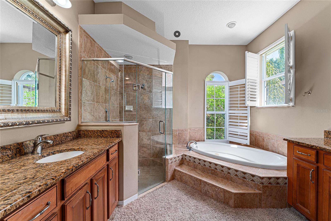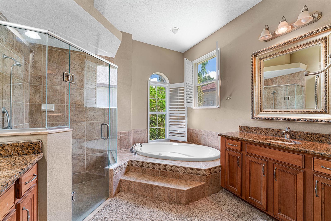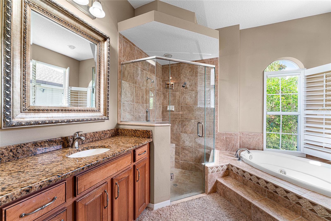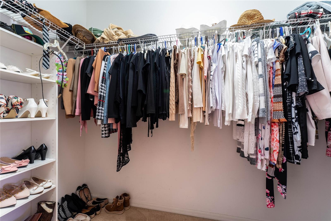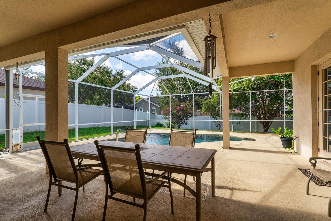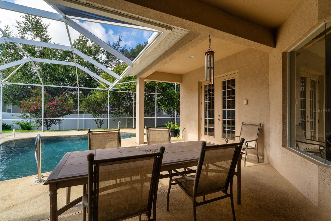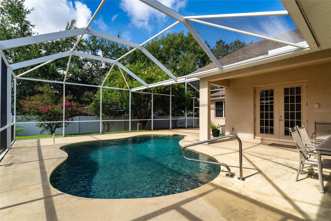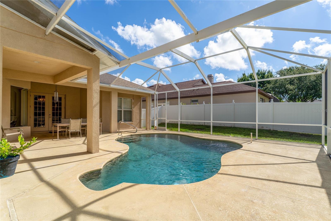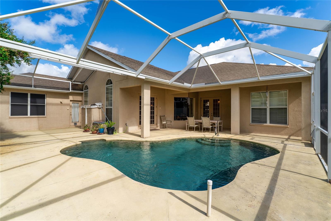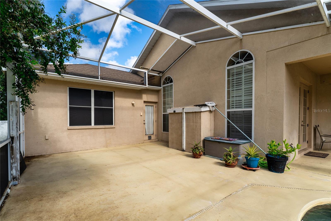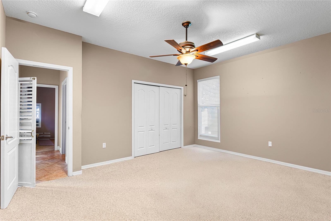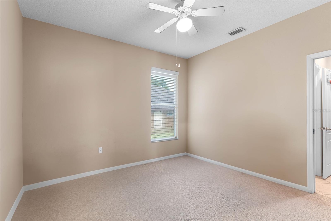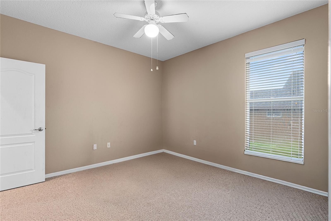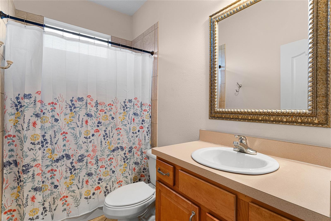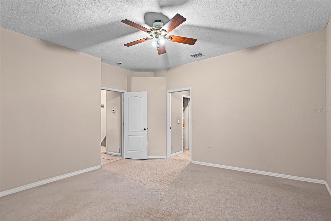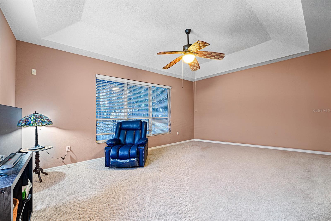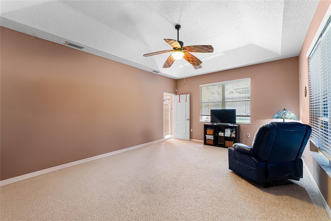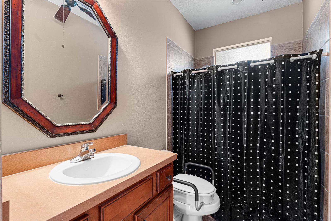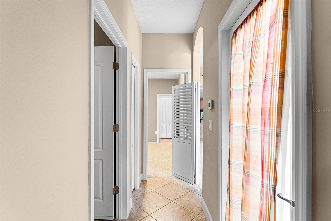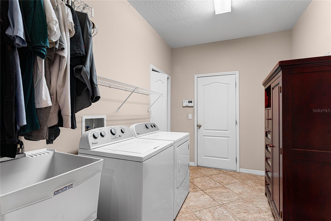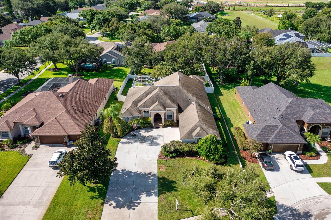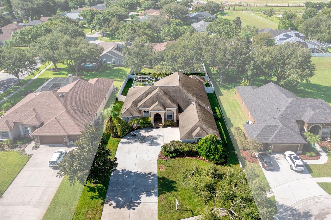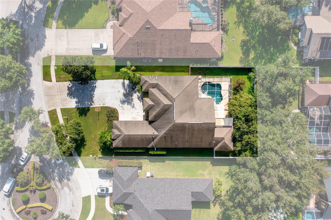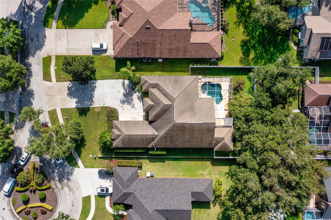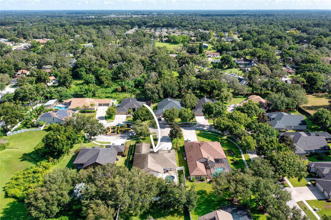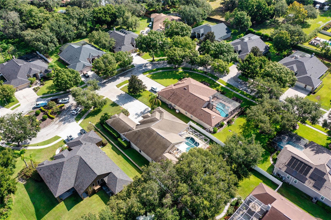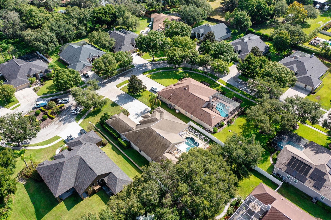2906 Hillside Ramble Drive, BRANDON, FL 33511
Property Photos
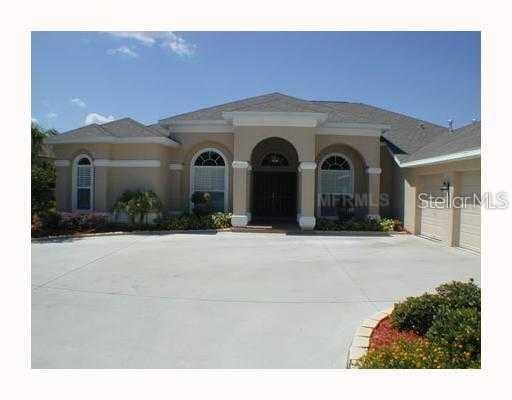
Would you like to sell your home before you purchase this one?
Priced at Only: $689,000
For more Information Call:
Address: 2906 Hillside Ramble Drive, BRANDON, FL 33511
Property Location and Similar Properties
- MLS#: TB8414036 ( Residential )
- Street Address: 2906 Hillside Ramble Drive
- Viewed: 103
- Price: $689,000
- Price sqft: $150
- Waterfront: No
- Year Built: 2005
- Bldg sqft: 4606
- Bedrooms: 5
- Total Baths: 3
- Full Baths: 3
- Garage / Parking Spaces: 3
- Days On Market: 109
- Additional Information
- Geolocation: 27.9037 / -82.2641
- County: HILLSBOROUGH
- City: BRANDON
- Zipcode: 33511
- Subdivision: Hillside
- Elementary School: Brooker
- Middle School: Burns
- High School: Bloomingdale
- Provided by: COMPASS FLORIDA LLC
- Contact: Nancy Reilly
- 305-851-2820

- DMCA Notice
-
DescriptionOne or more photo(s) has been virtually staged. This single story saltwater pool home nestled in the Hillside neighborhood of Brandon has 3,356 square feet of living space in a thoughtfully designed layout that combines comfort, flexibility, and timeless appeal. Featuring 5 bedrooms, 3 full bathrooms, and a spacious bonus room, the home provides an abundance of living space to accommodate a variety of lifestyles. The bonus room easily transitions into a 6th bedroom, playroom, media or fitness area, or potential mother in law suiteoffering endless possibilities. The split bedroom floor plan ensures privacy, with an expansive primary suite thoughtfully separated from the secondary bedrooms. Step outside to your own private retreata screened in saltwater pool with LED color changing lights, perfect for year round relaxation and entertaining. Additional features include a 3 car garage, an extended driveway for added privacy, and the peace of mind of a new roof to be installed prior to closing. While the home would benefit from some cosmetic updates such as missing pool screens, updated painting inside and out and new flooring, the sellers are willing to negotiate on all of these items. This home presents an exceptional opportunity to personalize and enhance a property in one of Brandons most sought after neighborhoods. Dont miss your chance to create your dream home in Hillside. Schedule your private showing today!
Payment Calculator
- Principal & Interest -
- Property Tax $
- Home Insurance $
- HOA Fees $
- Monthly -
For a Fast & FREE Mortgage Pre-Approval Apply Now
Apply Now
 Apply Now
Apply NowFeatures
Building and Construction
- Covered Spaces: 0.00
- Exterior Features: Private Mailbox, Sidewalk
- Flooring: Carpet, Ceramic Tile
- Living Area: 3356.00
- Roof: Shingle
School Information
- High School: Bloomingdale-HB
- Middle School: Burns-HB
- School Elementary: Brooker-HB
Garage and Parking
- Garage Spaces: 3.00
- Open Parking Spaces: 0.00
Eco-Communities
- Pool Features: Auto Cleaner, Screen Enclosure
- Water Source: Public
Utilities
- Carport Spaces: 0.00
- Cooling: Central Air
- Heating: Central
- Pets Allowed: Cats OK, Dogs OK
- Sewer: Public Sewer
- Utilities: BB/HS Internet Available, Cable Connected, Electricity Connected, Public, Sewer Connected, Water Connected
Finance and Tax Information
- Home Owners Association Fee: 600.00
- Insurance Expense: 0.00
- Net Operating Income: 0.00
- Other Expense: 0.00
- Tax Year: 2024
Other Features
- Appliances: Built-In Oven, Cooktop, Dishwasher, Disposal, Dryer, Microwave, Washer
- Association Name: Richard Hundled
- Association Phone: 843-441-7728
- Country: US
- Interior Features: Ceiling Fans(s), Kitchen/Family Room Combo, Primary Bedroom Main Floor
- Legal Description: HILLSIDE LOT 20
- Levels: One
- Area Major: 33511 - Brandon
- Occupant Type: Owner
- Parcel Number: U-01-30-20-66S-000000-00020.0
- Views: 103
- Zoning Code: RSC-3
Nearby Subdivisions
216 Heather Lakes
9vb Brandon Pointe Phase 3 Pa
Alafia Estates
Alafia Estates Unit A
Alafia Preserve
Barrington Oaks
Bell Shoals Gardens
Bloomingdale Sec C
Bloomingdale Sec D
Bloomingdale Sec D Unit
Bloomingdale Sec E
Bloomingdale Sec F
Bloomingdale Sec H
Bloomingdale Sec I
Bloomingdale Section I
Bloomingdale Trails
Bloomingdale Village Ph I Sub
Bloomingdale West
Brandon Lake Park
Brandon Oak Grove Estates
Brandon Pointe Ph 3 Prcl
Brandon Terrace Park
Brandon Tradewinds
Brentwood Hills Tr C
Brooker Ridge
Brookwood Sub
Burlington Heights
Cedar Grove
Colonial Oaks
Countryside Manor Sub
Four Winds Estates
Heather Lakes
Heather Lakes Unit Xii
Heather Lakes Unit Xxvii Ph
Heather Lakes Unit Xxx1v
Heather Lakes Unit Xxxv
Heather Lakes Unit Xxxvi Ph
Hickory Creek
Hickory Hammock
Hickory Highlands
Hickory Lakes Ph 1
Hickory Ridge
Hickory Ridge Unit 2
Hidden Lakes
Hidden Reserve
Highland Ridge
Hillside
Hollington Oaks
Montclair Meadow 3rd
Oak Mont
Oak Mont Woods
Oaklan Sub
Peppermill At Providence Lakes
Peppermill Iii At Providence L
Plantation Estates
Plantation Estates Unit 4
Ponderosa 2nd Add
Providence Lakes
Providence Lakes Prcl N Phas
Providence Lakes Prcl P
River Rapids Sub
Riverwoods Hammock
Rolling Meadows
Royal Crest Estates
Sanctuary/john Moore Road
Sanctuaryjohn Moore Road
South Ridge Ph 1 Ph
South Ridge Ph 3
Southwood Hills
Sterling Ranch
Sterling Ranch Unit 3
Sterling Ranch Unts 7 8 9
Sterling Ranch Unts 7 8 & 9
Stonewood Sub
Tanglewood
Unplatted
Watermill At Providence Lakes

- Broker IDX Sites Inc.
- 750.420.3943
- Toll Free: 005578193
- support@brokeridxsites.com



