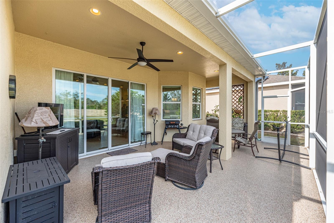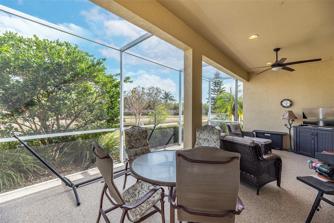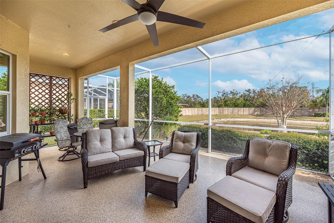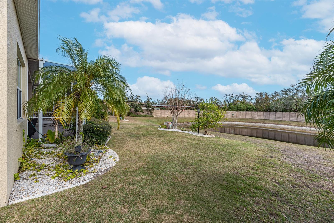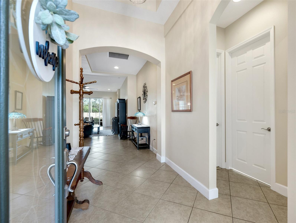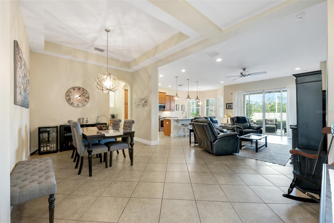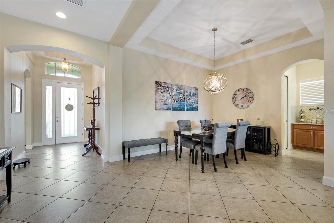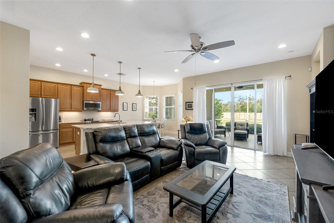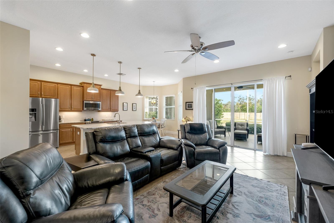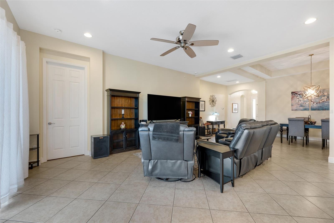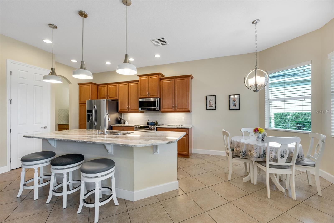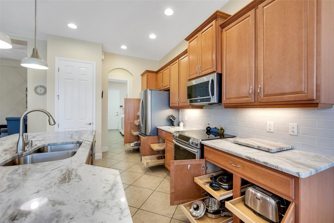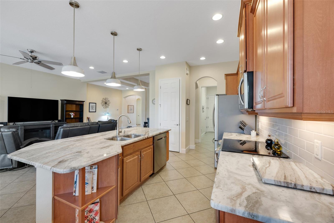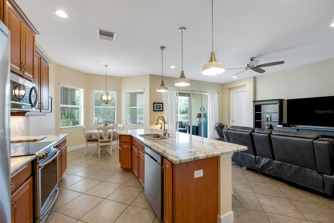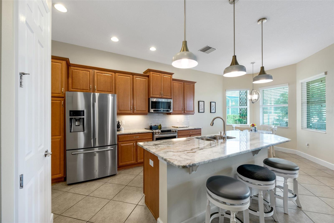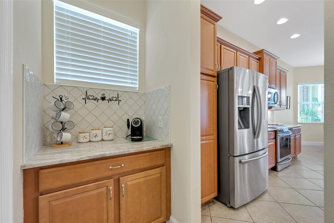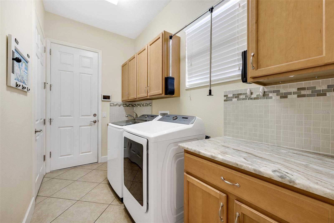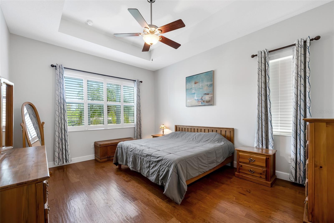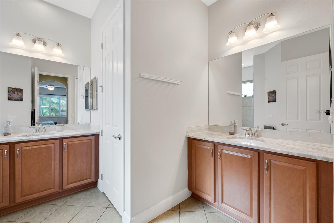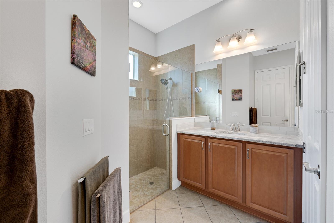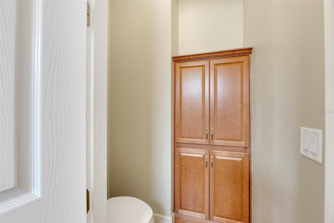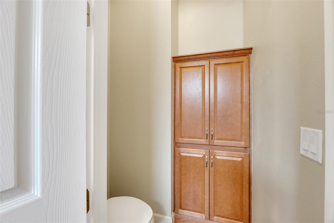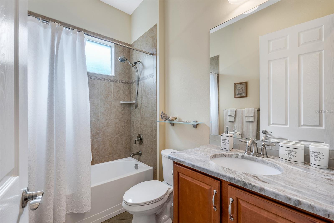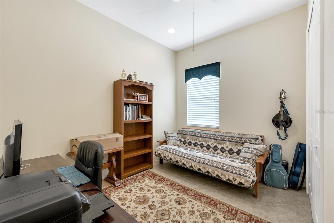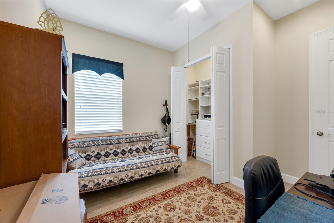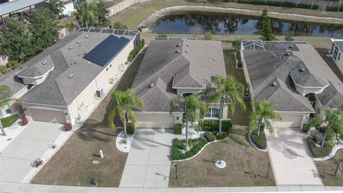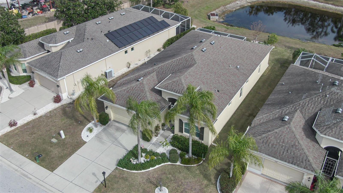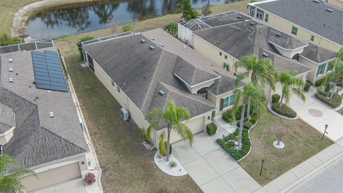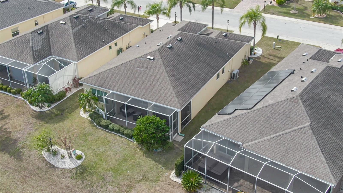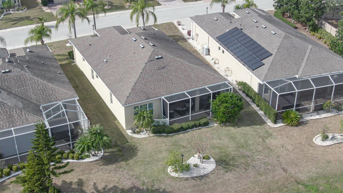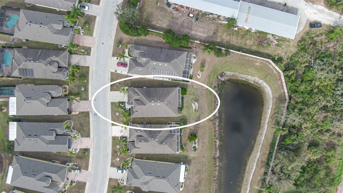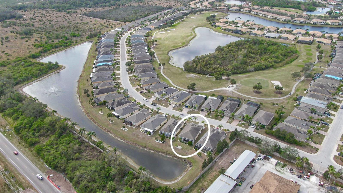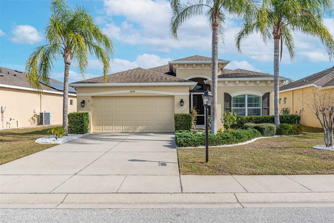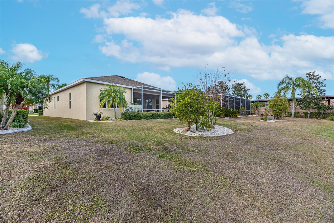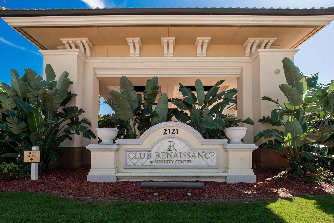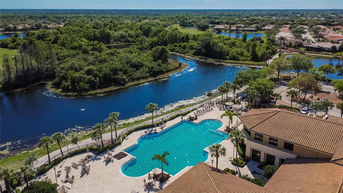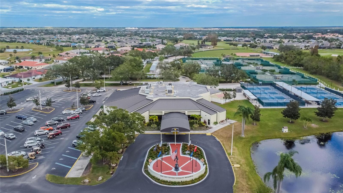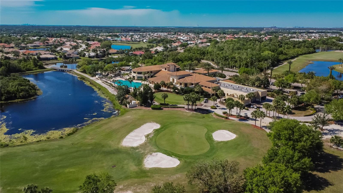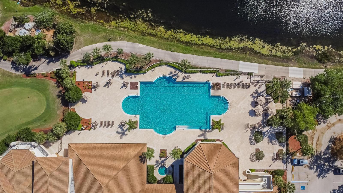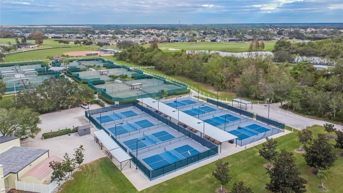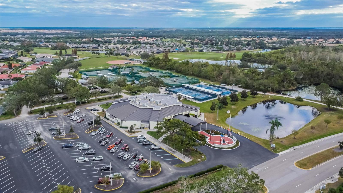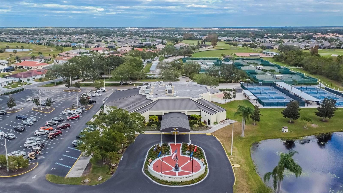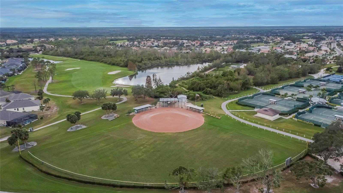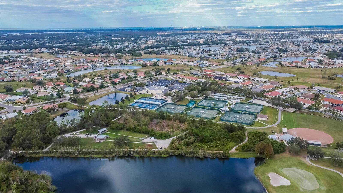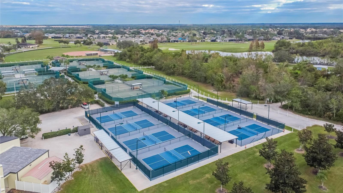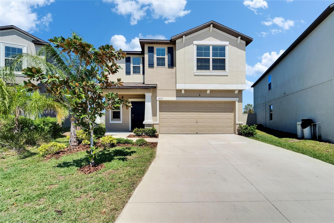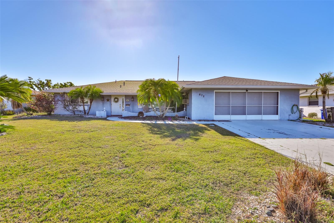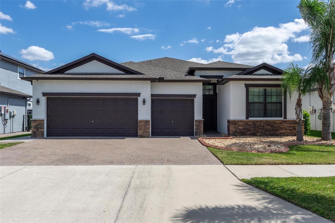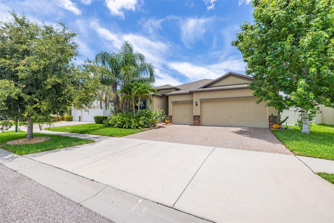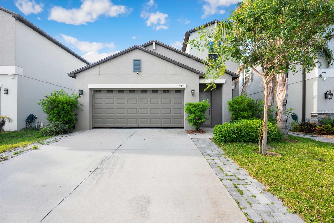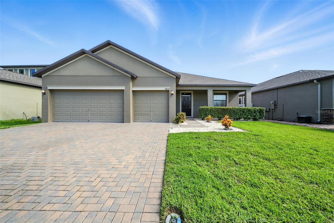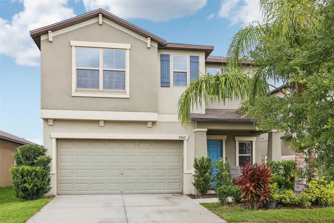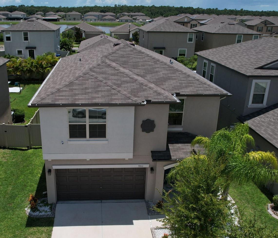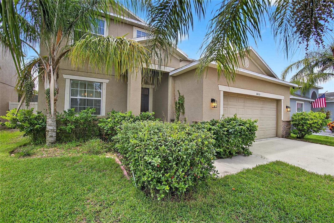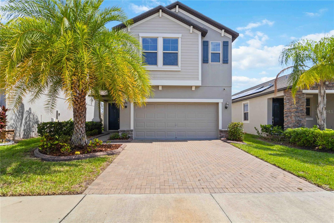1649 Emerald Dunes Drive, SUN CITY CENTER, FL 33573
Property Photos
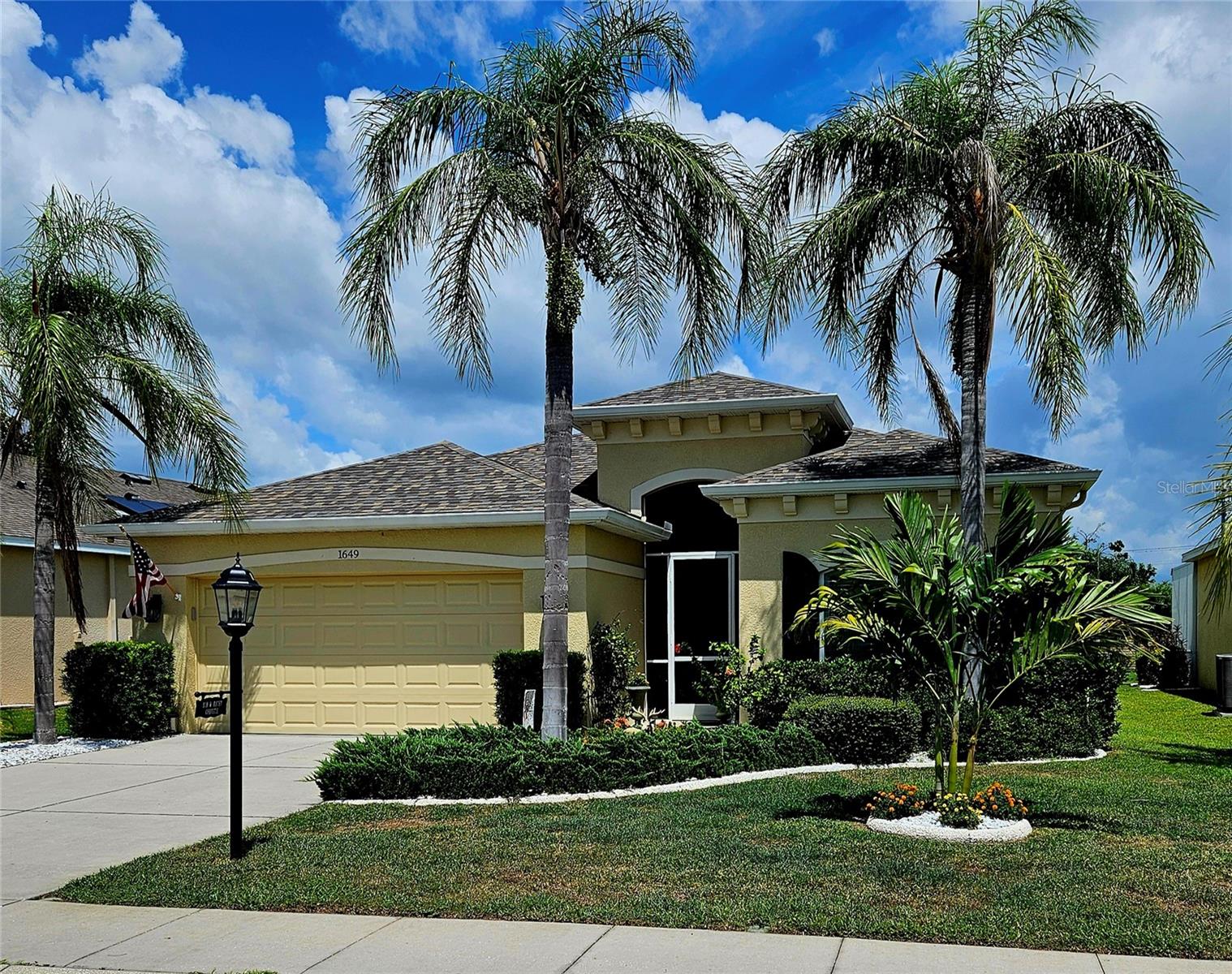
Would you like to sell your home before you purchase this one?
Priced at Only: $375,000
For more Information Call:
Address: 1649 Emerald Dunes Drive, SUN CITY CENTER, FL 33573
Property Location and Similar Properties
- MLS#: TB8413497 ( Residential )
- Street Address: 1649 Emerald Dunes Drive
- Viewed: 20
- Price: $375,000
- Price sqft: $140
- Waterfront: No
- Year Built: 2012
- Bldg sqft: 2681
- Bedrooms: 3
- Total Baths: 2
- Full Baths: 2
- Garage / Parking Spaces: 2
- Days On Market: 51
- Additional Information
- Geolocation: 27.6909 / -82.3438
- County: HILLSBOROUGH
- City: SUN CITY CENTER
- Zipcode: 33573
- Subdivision: Sun City Center
- Provided by: RE/MAX ALLIANCE GROUP
- Contact: Trudy McClellan
- 813-259-0000

- DMCA Notice
-
DescriptionA sizzling price and a brand new roof!!! Bring all offers, seller motivated!! Located in americas #1 retirement community for 2024 voted by realtor. Com & travel + leisure magazine as you drive up to the home you are invited by the lovey landscaping swaying palm trees dont miss this immaculately maintained carmel model home with breathtaking pond views no backyard neighbors! This 3 bedroom, 2 bath, 2 car tandem garage home combines elegance, and serene outdoor living in one of the most sought after active adult communities in the country. From the moment you enter the tiled, screened entry and step through the glass insert front door, youll notice the quality and natural light throughout the home. A dramatic 14 foot foyer with tray ceiling welcomes you inside your sparkling move in ready clean home. The main living areas features arched doorways, high ceilings & contemporary paint tones, diagonally laid ceramic tile, while all the bedrooms boast hardwood flooringno carpet anywhere! A large well litrecessed lighting great room. Separate dining room with tray ceiling is perfect for dinners and multiple uses. The great room is open to the kitchen, making sure that you are always part of the fun. The kitchen is large enough for multiple cooks, cozy dinette nook is for the intimate gatherings & overlooking the outdoor views, stunning quartz countertops, white tile backsplash, warm honey oak cabinets, with pull out drawers, bookshelves, butlers pantry, is located between the kitchen and dining room, designed for storage, food preparation, stainless steel appliances, dual convention oven, pendant lights for kitchen island, under mount lighting, recessed lighting, convenient breezeway to the upgraded laundry room, washer & dryer, utility sink, and extra cabinetry is located adjacent to the extended garage with built in cabinets and overhead storage. The second bathroom is conveniently located in the hallway, serving the two additional bedroomsone of which includes a custom closet with built in shelves and pull out drawers. These bedrooms are situated on the opposite side of the home from the primary suite, offering both functionality and separation. The owners suite boasts tray ceilings, his and hers walk in closets, and a spacious en suite bathroom. You'll enjoy separate vanities with quartz countertops, matching honey oak cabinets, a large walk in shower, and a private water closet for added comfort. Best of all, sliding glass doors lead directly to your extended screened lanai, offering peaceful views of the pond, fountains, and conservation area. Renaissance club offers the exclusive feel of a different lifestylea premier 55+ community within sun city center, this home offers access to exclusive amenities including: a gym, heated pool, spa, clubhouse, lounge, and restaurant full access to sun city center's extensive amenities, including three heated pools, fitness center, sports complex, arts & crafts center, and two clubhouses over 150 clubs, golf courses, entertainment venues, and moreall golf cart accessible! Location, location, location! Conveniently near shopping, top rated medical facilities, tampa, sarasota, st. Petersburg, award winning beaches, international airports, major sporting events, and fine dining. Sellers feel so good about this home. We have a four point inspection attached. You will not waste your money on this home. Make an appointment today!!!
Payment Calculator
- Principal & Interest -
- Property Tax $
- Home Insurance $
- HOA Fees $
- Monthly -
For a Fast & FREE Mortgage Pre-Approval Apply Now
Apply Now
 Apply Now
Apply NowFeatures
Building and Construction
- Covered Spaces: 0.00
- Exterior Features: Sidewalk, Sliding Doors
- Flooring: Hardwood, Tile
- Living Area: 1911.00
- Roof: Shingle
Land Information
- Lot Features: Level, Paved
Garage and Parking
- Garage Spaces: 2.00
- Open Parking Spaces: 0.00
- Parking Features: Garage Door Opener, Golf Cart Garage, Ground Level
Eco-Communities
- Water Source: Public
Utilities
- Carport Spaces: 0.00
- Cooling: Central Air
- Heating: Central
- Pets Allowed: Yes
- Sewer: Public Sewer
- Utilities: Cable Connected, Electricity Connected, Public, Sewer Connected, Sprinkler Meter, Underground Utilities
Amenities
- Association Amenities: Basketball Court, Clubhouse, Fitness Center, Golf Course, Pickleball Court(s), Pool, Recreation Facilities, Shuffleboard Court, Spa/Hot Tub, Tennis Court(s)
Finance and Tax Information
- Home Owners Association Fee Includes: Pool, Maintenance Grounds, Recreational Facilities
- Home Owners Association Fee: 240.00
- Insurance Expense: 0.00
- Net Operating Income: 0.00
- Other Expense: 0.00
- Tax Year: 2024
Other Features
- Appliances: Dishwasher, Disposal, Dryer, Electric Water Heater, Ice Maker, Microwave, Range, Refrigerator, Washer
- Association Name: Merit Management
- Association Phone: 813-381-5435
- Country: US
- Interior Features: Ceiling Fans(s), Eat-in Kitchen, High Ceilings, Living Room/Dining Room Combo, Primary Bedroom Main Floor, Solid Surface Counters, Split Bedroom, Walk-In Closet(s), Window Treatments
- Legal Description: SUN CITY CENTER UNIT 271 LOT 71
- Levels: One
- Area Major: 33573 - Sun City Center / Ruskin
- Occupant Type: Owner
- Parcel Number: U-18-32-20-93E-000000-00071.0
- Possession: Close Of Escrow
- Style: Traditional
- View: Water
- Views: 20
- Zoning Code: PD-MU
Similar Properties
Nearby Subdivisions
Bedford E Condo
Belmont North Ph 2a
Belmont South Ph 2d
Belmont South Ph 2d Paseo Al
Belmont South Ph 2e
Belmont South Ph 2f
Caloosa Country Club Estates U
Club Manor
Cypress Creek
Cypress Creek Ph 4a
Cypress Creek Ph 4b
Cypress Creek Ph 5b1
Cypress Creek Ph 5c1
Cypress Creek Ph 5c2
Cypress Creek Ph 5c3
Cypress Creek Village A
Cypress Creek Village A Rev
Cypress Crk Ph 3 4 Prcl J
Cypress Mill Ph 1a
Cypress Mill Ph 1b
Cypress Mill Ph 1c1
Cypress Mill Ph 2
Cypress Mill Ph 3
Cypress Mill Phase 1c1
Cypress Mill Phase 3
Cypressview Ph 1
Cypressview Ph 1 Unit 1
Del Webbs Sun City Florida
Del Webbs Sun City Florida Un
Fairfield A Condo
Fairway Pointe
Gantree Sub
Greenbriar Sub
Greenbriar Sub Ph 1
Greenbriar Sub Ph 2
Highgate F Condo
Huntington Condo
La Paloma Village
La Paloma Village Unit 2 Ph
Montero Village
Not Applicable
Not On List
Sun City Center
Sun City Center Richmond Vill
Sun City Center Nottingham Vil
Sun City Center Unit 150 Ph
Sun City Center Unit 162 Ph
Sun City Center Unit 256
Sun City Center Unit 257 Ph
Sun City Center Unit 259
Sun City Center Unit 260
Sun City Center Unit 264 Ph
Sun City Center Unit 266
Sun City Center Unit 270
Sun City Center Unit 274 & 2
Sun City Center Unit 32a
Sun City Center Unit 45 1st Ad
Sun City Center Unit 52
Sun City North Area
Sun Lakes Sub
Sun Lakes Subdivision Lot 63 B
The Preserve At La Paloma
Unplatted
Ventana North Ph 2a & 2b
Yorkshire Sub

- Broker IDX Sites Inc.
- 750.420.3943
- Toll Free: 005578193
- support@brokeridxsites.com



