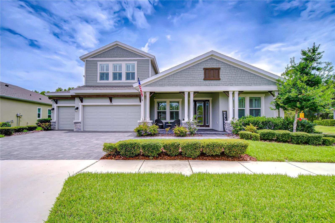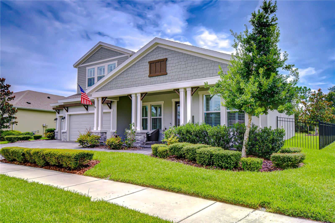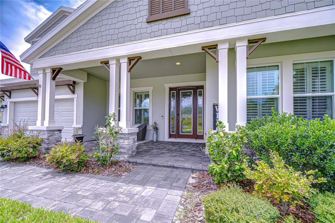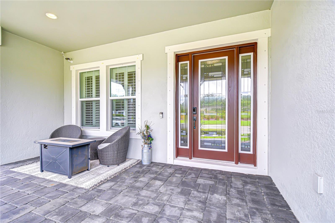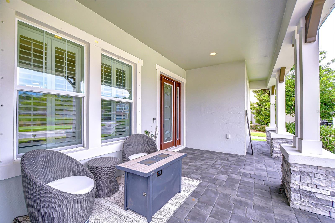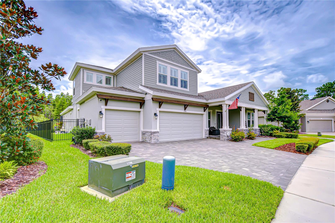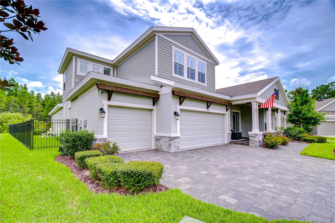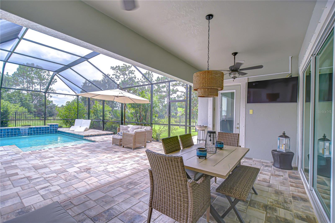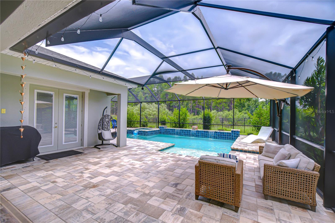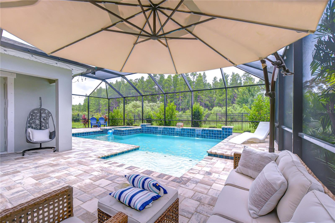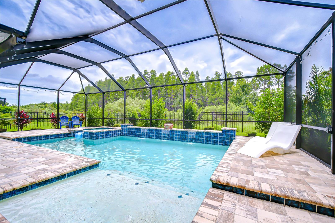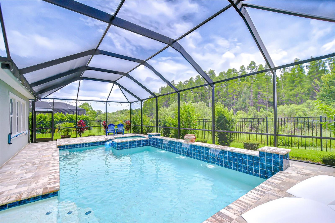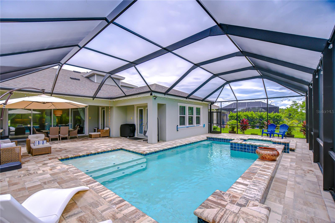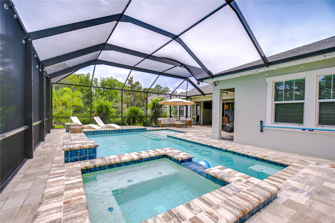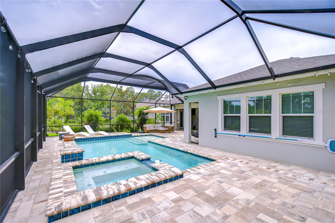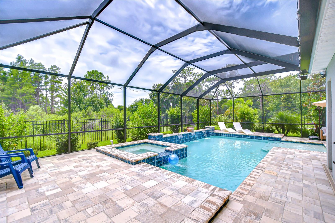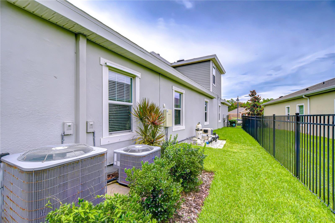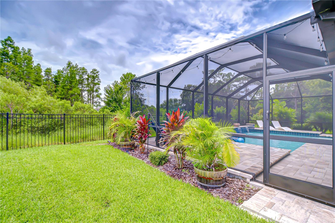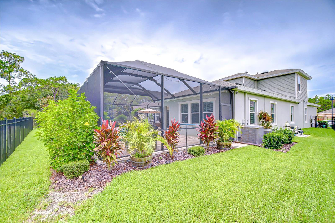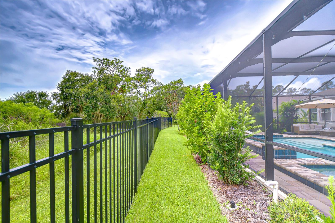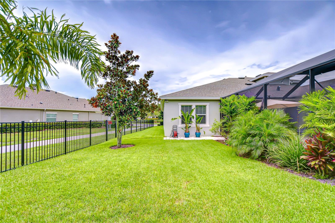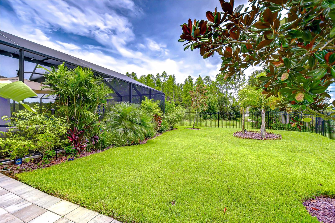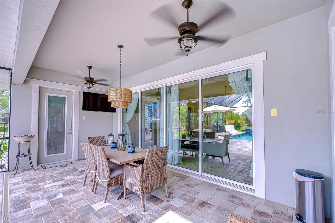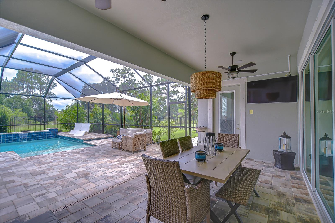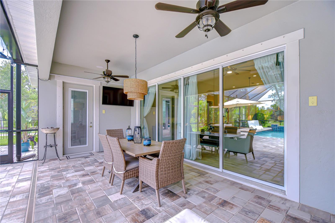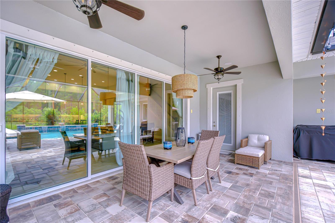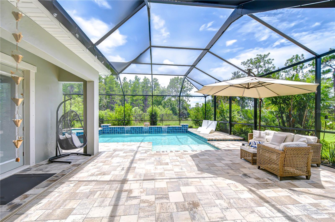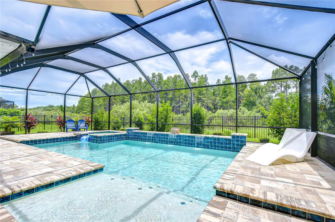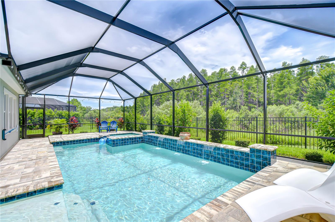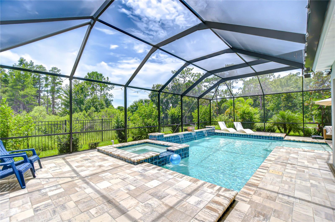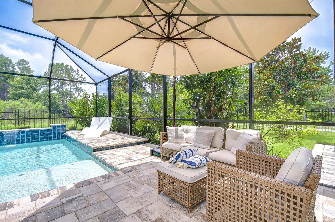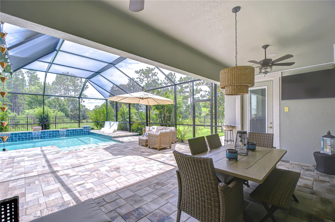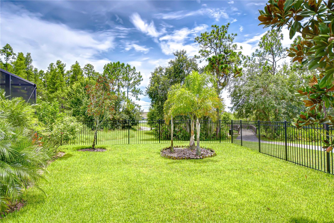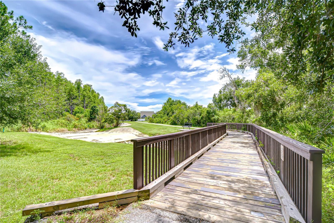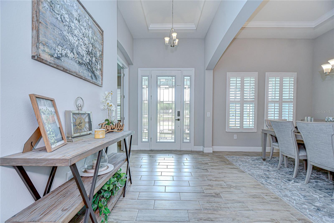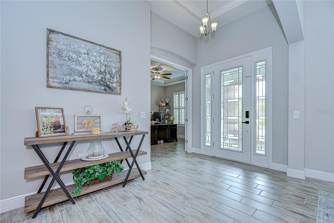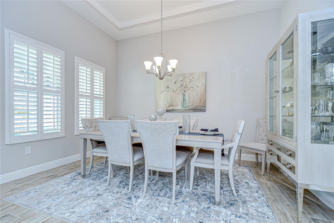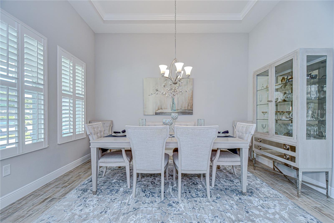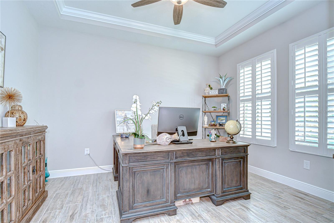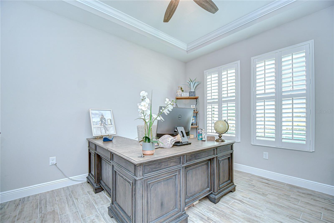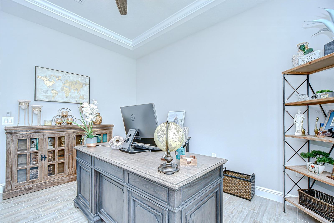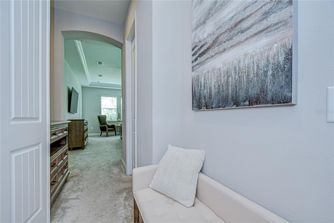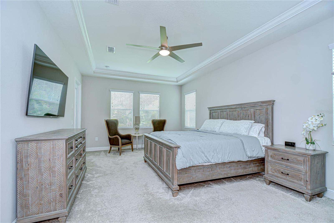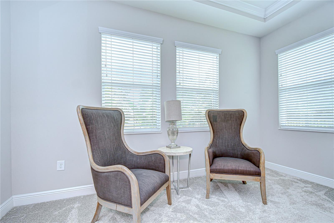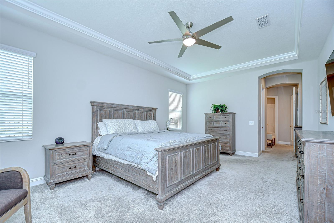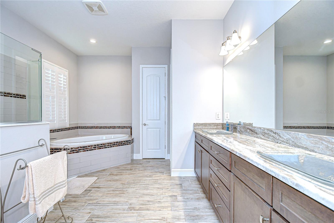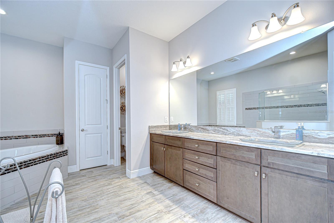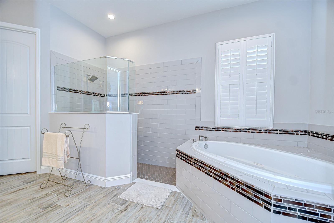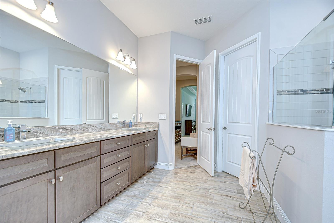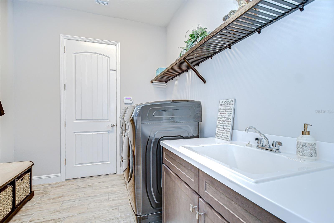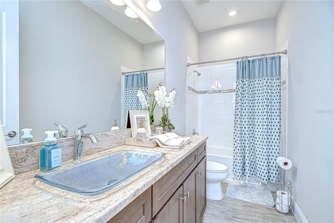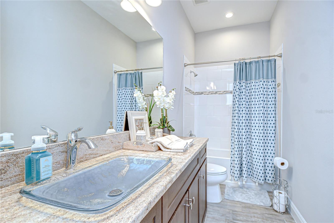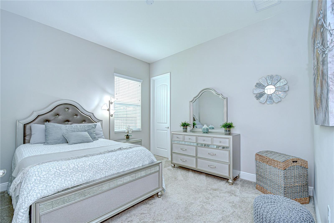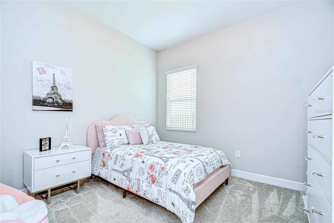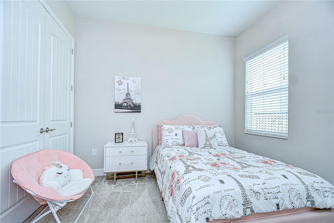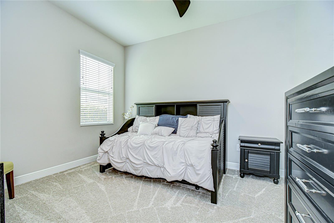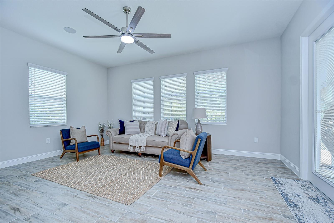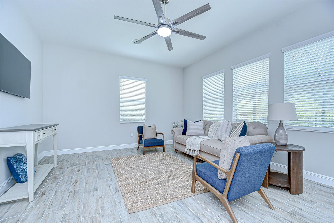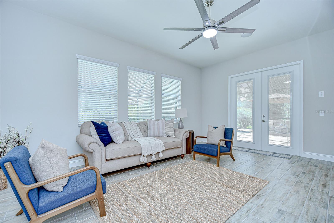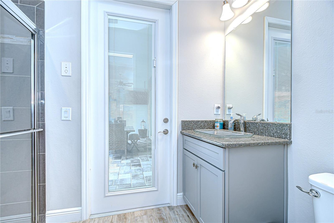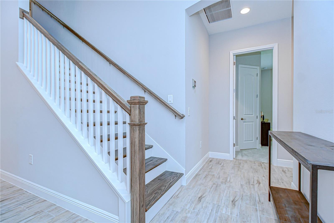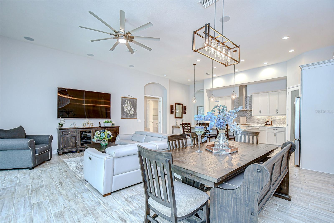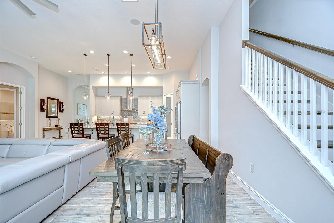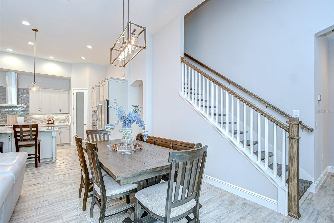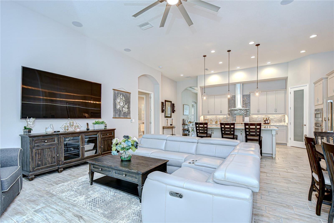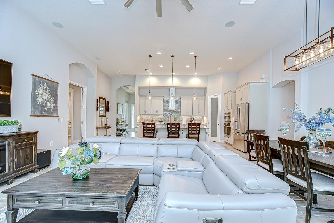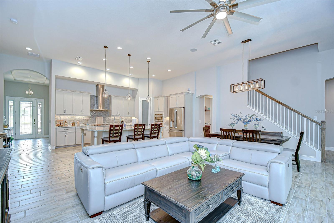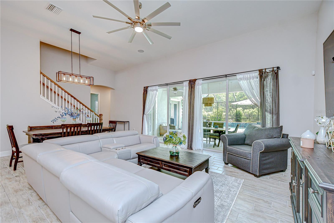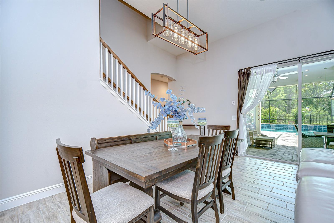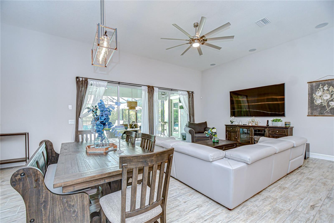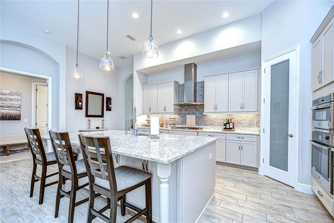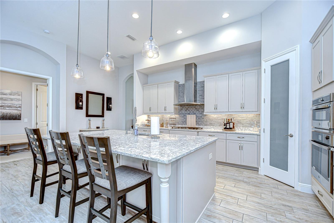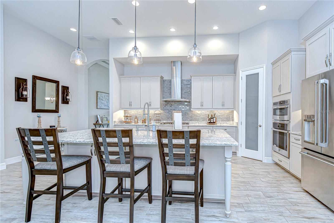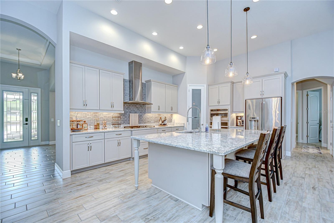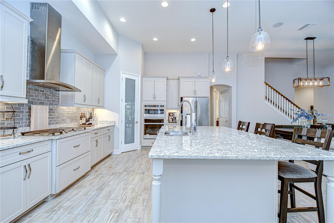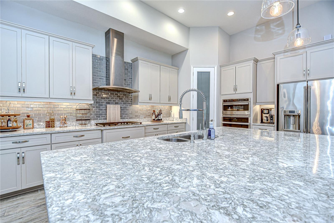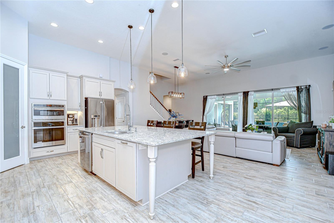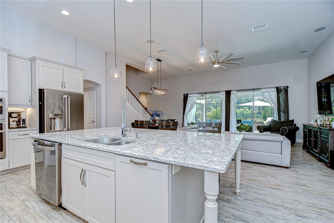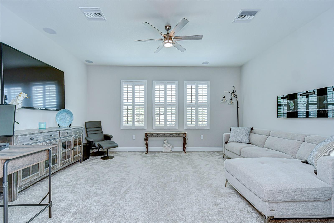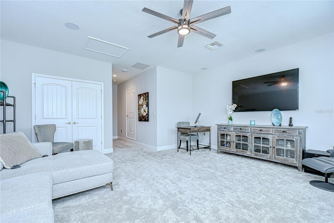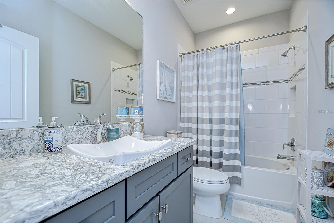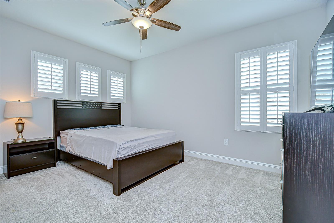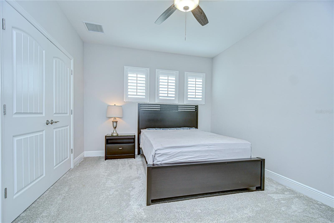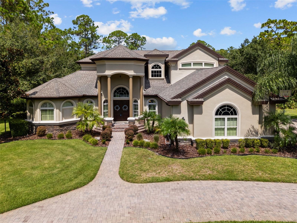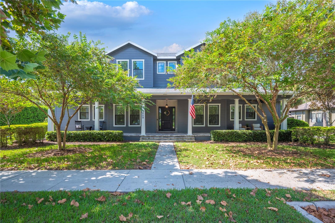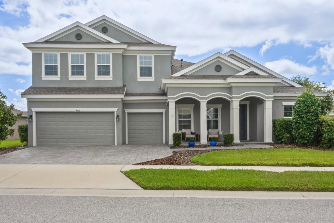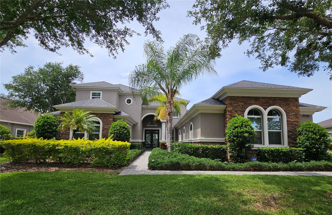3946 Woodland Retreat Boulevard, NEW PORT RICHEY, FL 34655
Property Photos
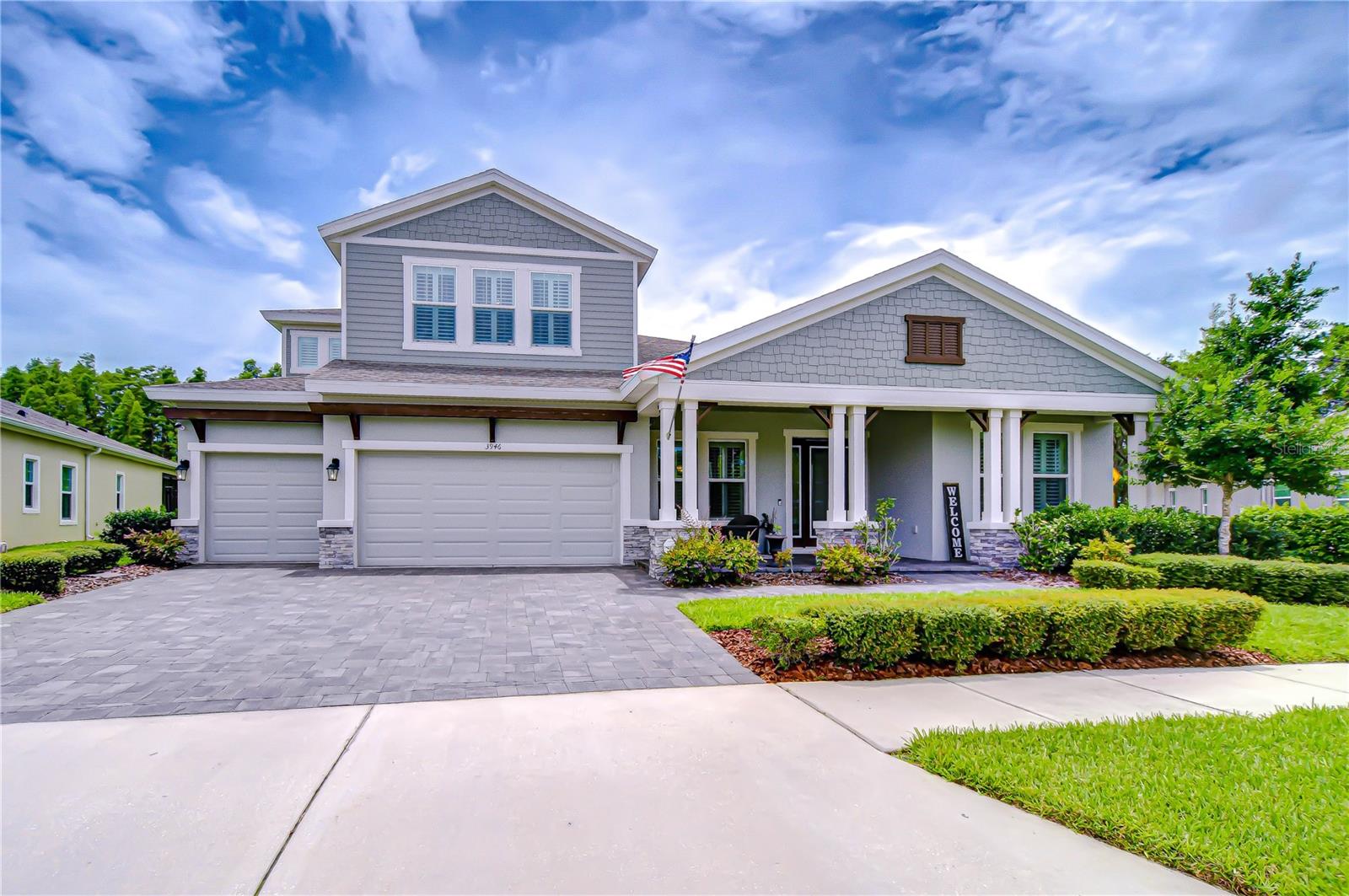
Would you like to sell your home before you purchase this one?
Priced at Only: $1,099,000
For more Information Call:
Address: 3946 Woodland Retreat Boulevard, NEW PORT RICHEY, FL 34655
Property Location and Similar Properties
- MLS#: TB8410121 ( Residential )
- Street Address: 3946 Woodland Retreat Boulevard
- Viewed: 49
- Price: $1,099,000
- Price sqft: $219
- Waterfront: No
- Year Built: 2020
- Bldg sqft: 5009
- Bedrooms: 5
- Total Baths: 4
- Full Baths: 4
- Garage / Parking Spaces: 3
- Days On Market: 58
- Additional Information
- Geolocation: 28.2167 / -82.6458
- County: PASCO
- City: NEW PORT RICHEY
- Zipcode: 34655
- Subdivision: Woodlandslongleaf
- Provided by: BHHS FLORIDA PROPERTIES GROUP
- Contact: Cheryl Guggi
- 727-828-8615

- DMCA Notice
-
DescriptionWelcome to a stunning Homes By WestBay Key Largo II in the Exclusive Gated Woodlands of Longleaf Community. This exquisite 3,900 square foot residence offers the perfect blend of luxury and comfort, nestled within the prestigious gated community of Woodlands of Longleaf. With its elegant design and exceptional amenities, this property is a true sanctuary for those seeking a refined lifestyle. Upon entering, youll be greeted by a spacious layout featuring soaring 12 ceilings in the main living areas, creating an airy and open ambiance. The thoughtfully designed split plan ensures privacy and comfort for all family members. A dedicated office provides a quiet and inspiring environment for productivity, while the formal dining room is perfect for hosting elegant dinner parties with family and friends. The heart of the home is a gourmet kitchen equipped with high end appliances, custom cabinetry, and a large island thats ideal for culinary enthusiasts and entertaining guests. The main living area flows seamlessly to a stunning lanai, where you can enjoy the gorgeous, heated pool and spa. This outdoor space is perfect for entertaining or simply unwinding, allowing you to bask in the beauty of your surroundings while enjoying the tranquility of your private oasis. The expansive master suite serves as a true retreat, featuring ample space, walk in closets, and a spa like en suite bathroom designed for relaxation. The soaking tub, walk in shower and double bowl vanity with granite counter tops completes this luxurious space. On the main floor, youll also find a large bonus room that offers versatility for family gatherings, game nights, or a home theater. Additionally, three generously sized bedrooms and two beautifully appointed bathrooms provide plenty of room for family and guests on this main floor. Venture to the second level, where a spacious bonus room, an additional bedroom, and a full bathroom await, making it an ideal space for guests or family members seeking their own retreat. Set on a large, park like lot, this home offers a serene and picturesque setting, surrounded by lush landscaping and mature trees. With the countless upgrades including an amazing whole house surround sound system, central vacuum, tray ceilings, 8 ft doors, water softener, and tankless hot water, just to name a few, the executive level is very apparent. This luxurious 5 bedroom, 4 bathroom home in the Woodlands of Longleaf community is a rare find. It offers an exceptional lifestyle in a tranquil and exclusive setting. It is perfect for multigenerational living. Dont miss your chance to own this stunning property!
Payment Calculator
- Principal & Interest -
- Property Tax $
- Home Insurance $
- HOA Fees $
- Monthly -
For a Fast & FREE Mortgage Pre-Approval Apply Now
Apply Now
 Apply Now
Apply NowFeatures
Building and Construction
- Covered Spaces: 0.00
- Exterior Features: Hurricane Shutters, Rain Gutters, Sidewalk, Sliding Doors
- Fencing: Other
- Flooring: Carpet, Ceramic Tile
- Living Area: 3900.00
- Roof: Shingle
Property Information
- Property Condition: Completed
Land Information
- Lot Features: Landscaped, Private, Sidewalk
Garage and Parking
- Garage Spaces: 3.00
- Open Parking Spaces: 0.00
- Parking Features: Garage Door Opener
Eco-Communities
- Pool Features: Gunite, Heated, Salt Water, Screen Enclosure
- Water Source: Public
Utilities
- Carport Spaces: 0.00
- Cooling: Central Air
- Heating: Central
- Pets Allowed: Yes
- Sewer: Public Sewer
- Utilities: BB/HS Internet Available, Cable Available, Electricity Available, Natural Gas Connected
Finance and Tax Information
- Home Owners Association Fee: 412.00
- Insurance Expense: 0.00
- Net Operating Income: 0.00
- Other Expense: 0.00
- Tax Year: 2024
Other Features
- Appliances: Built-In Oven, Convection Oven, Cooktop, Dishwasher, Disposal, Microwave, Range Hood, Refrigerator, Water Softener
- Association Name: Condominium Associates
- Association Phone: 813-341-0943
- Country: US
- Interior Features: Ceiling Fans(s), Eat-in Kitchen, High Ceilings, In Wall Pest System, Kitchen/Family Room Combo, Living Room/Dining Room Combo, Open Floorplan, Pest Guard System, Primary Bedroom Main Floor, Solid Wood Cabinets, Split Bedroom, Stone Counters, Thermostat, Tray Ceiling(s), Walk-In Closet(s), Window Treatments
- Legal Description: WOODLANDS AT LONGLEAF PB 75 PG 035 LOT 37
- Levels: Two
- Area Major: 34655 - New Port Richey/Seven Springs/Trinity
- Occupant Type: Owner
- Parcel Number: 17-26-19-008.0-000.00-037.0
- Possession: Close Of Escrow
- Style: Contemporary
- View: Trees/Woods
- Views: 49
- Zoning Code: MPUD
Similar Properties
Nearby Subdivisions
07 Spgs Villas Condo
A Rep Of Fairway Spgs
Alico Estates
Anclote River Acres
Aristida Ph 02b
Aristida Ph 03 Rep
Briar Patch Village 07 Spgs Ph
Bryant Square
Fairway Spgs
Fox Wood
Gator Xing Place Plantation Tr
Golf View Villas Condo 08
Greenbrook Estates
Heritage Lake
Heritage Lake Ph 1b Tr 6
Heritage Spgs Village 07
Hunters Rdg
Hunters Ridge
Hunting Creek
Longleaf Nbrhd 2 Ph 1 3
Longleaf Neighborhood 02
Longleaf Neighborhood 02 Ph 02
Longleaf Neighborhood 03
Longleaf Neighborhood Four Pha
Magnolia Estates
Mitchell 54 West Ph 2
Mitchell 54 West Ph 2 Resident
Mitchell 54 West Ph 3
Mitchell 54 West Ph 3 Resident
Mitchell Ranch South Ph 2
Mitchell Ranch South Ph Ii
Mitchell Ranch South Phase 1
Natures Hideaway
Not In Hernando
Oak Ridge
River Crossing
River Crossing Unit 10
River Pkwy Sub
River Side Village
Riverchase
Riverside Estates
Riverside Village
Riviera
Seven Spgs Homes
Southern Oaks
Timber Greens Ph 01a
Timber Greens Ph 01d
Timber Greens Ph 03a
Timber Greens Ph 04b
Timber Greens Ph 2c
Trinity Preserve Ph 2a 2b
Trinity West
Trinity Woods
Venice Estates
Venice Estates Sub
Villa Del Rio
Villagestrinity Lakes
Woodbend Sub
Woodlands/longleaf
Woodlandslongleaf
Wyndtree Ph 03 Village 05 07
Wyndtree Village 11 12

- Broker IDX Sites Inc.
- 750.420.3943
- Toll Free: 005578193
- support@brokeridxsites.com



