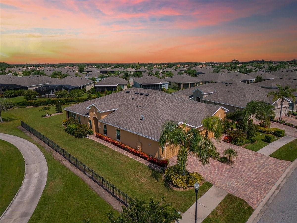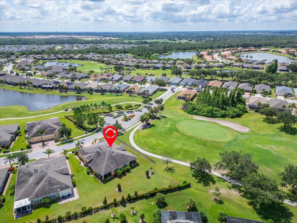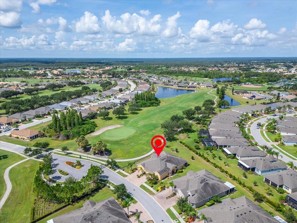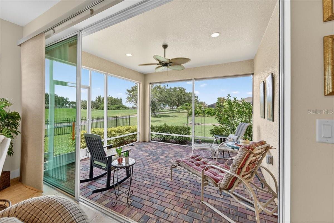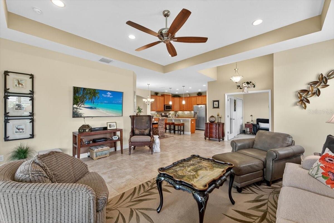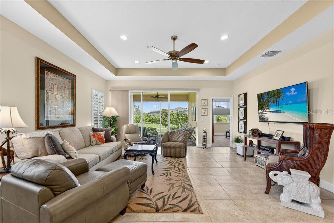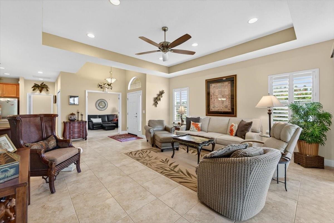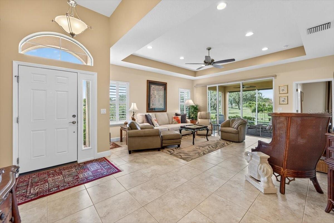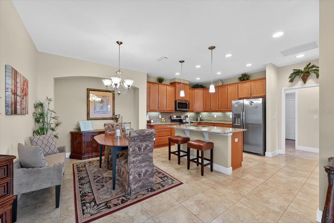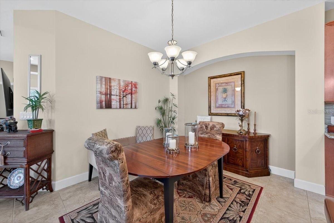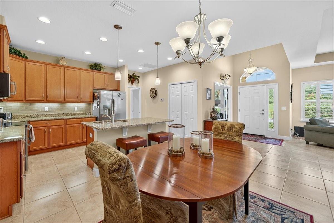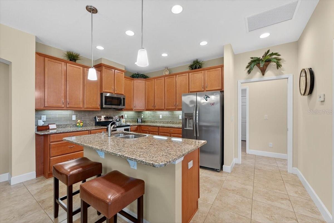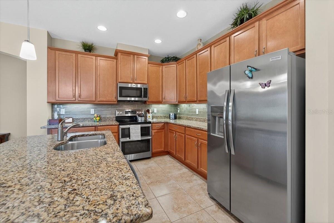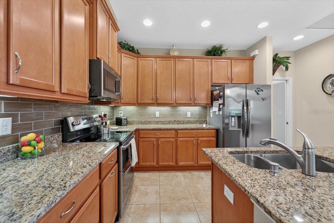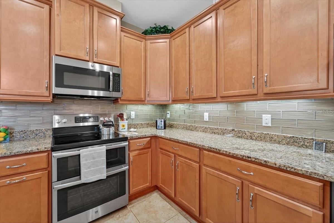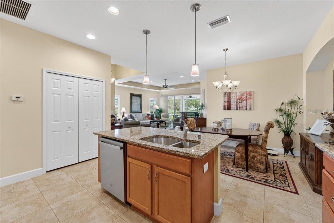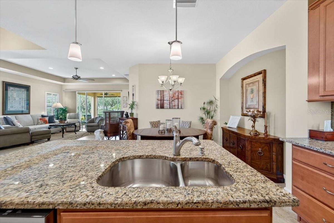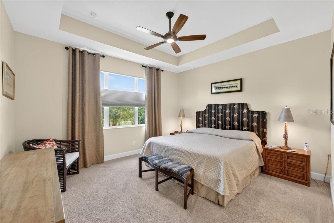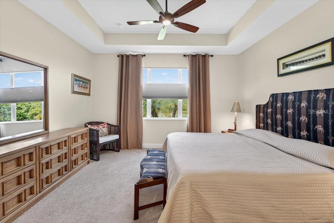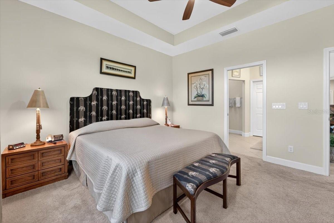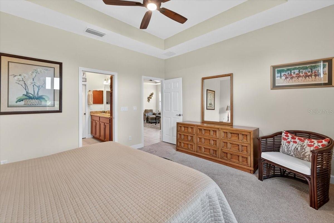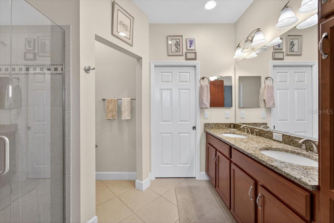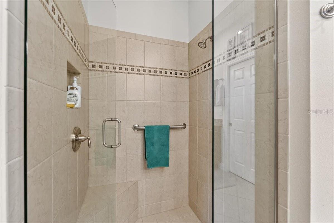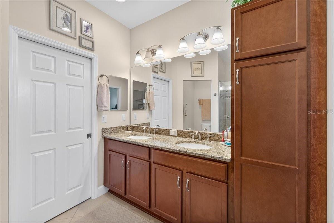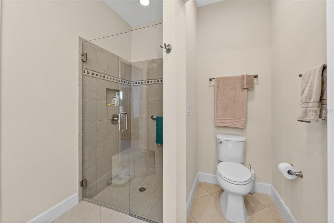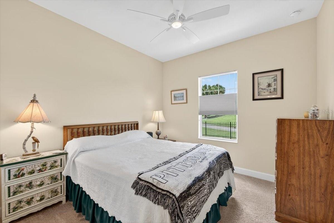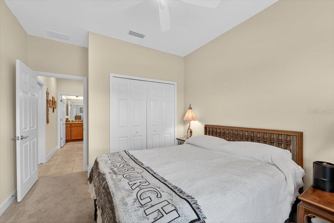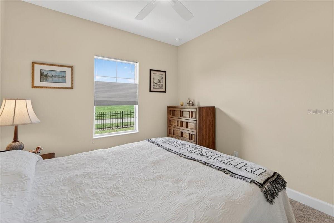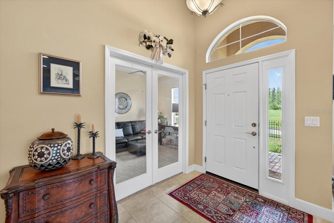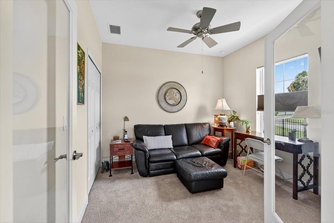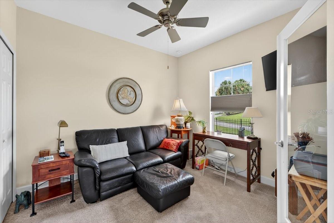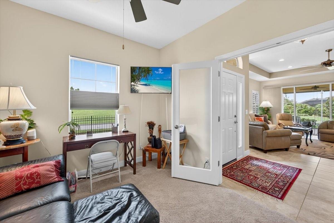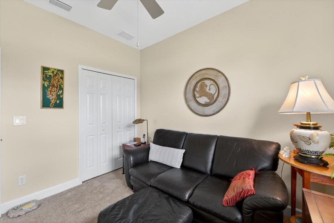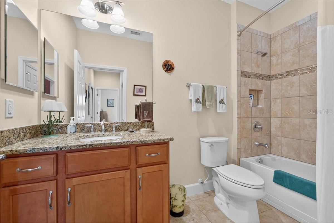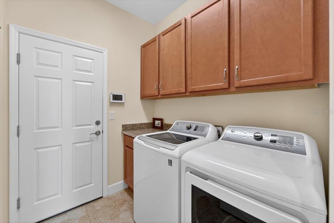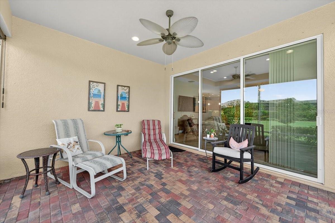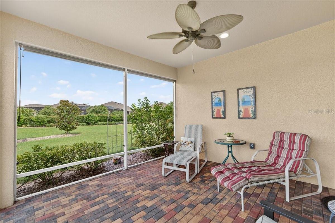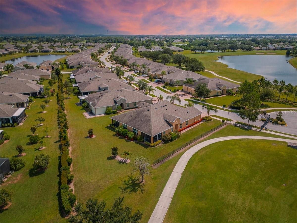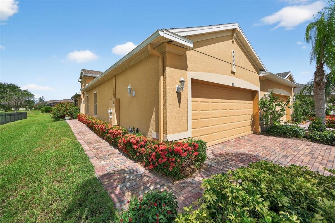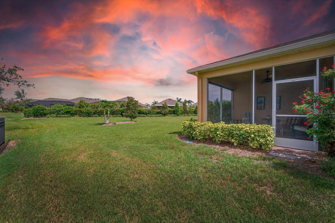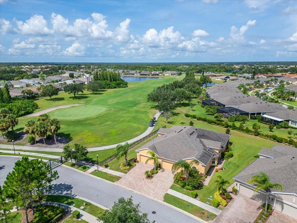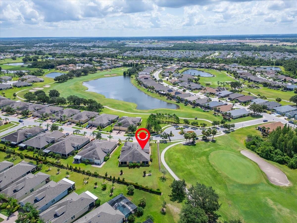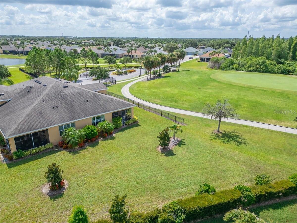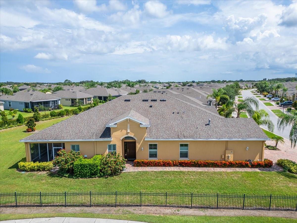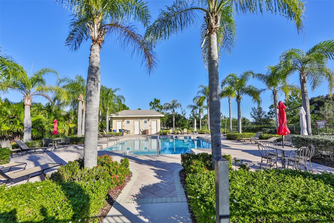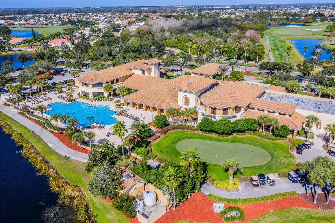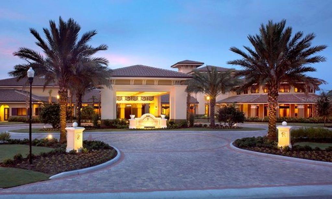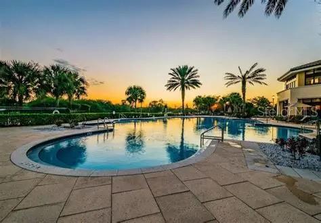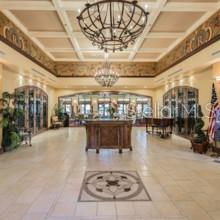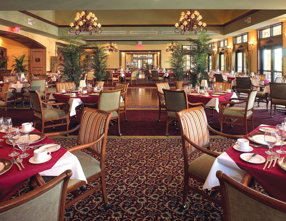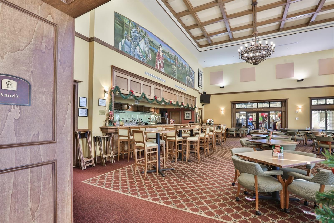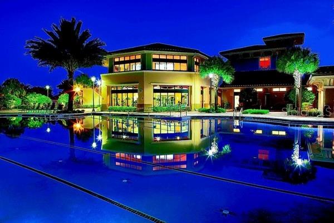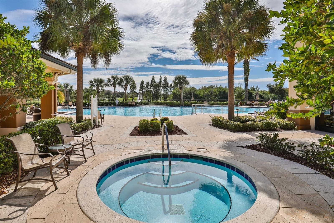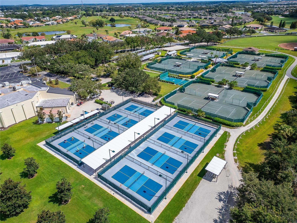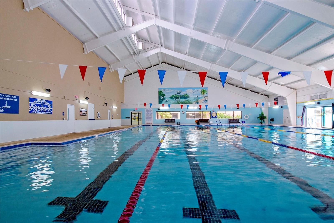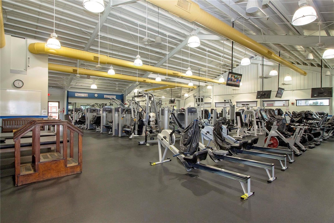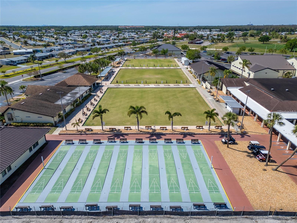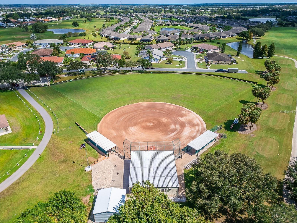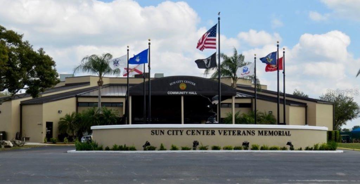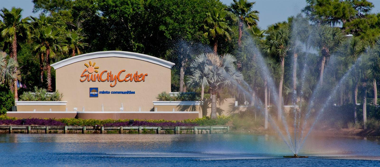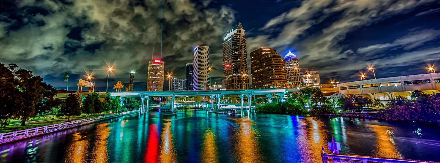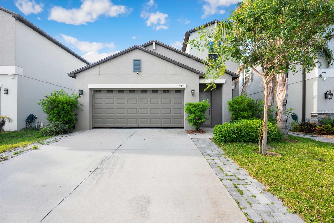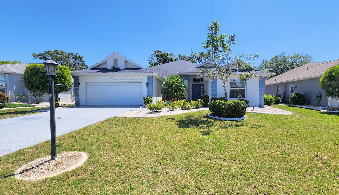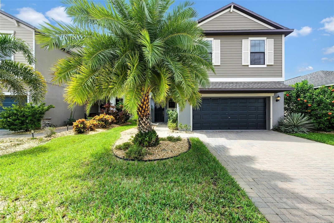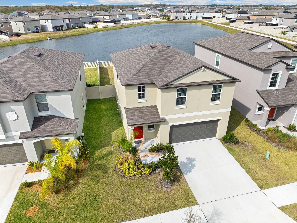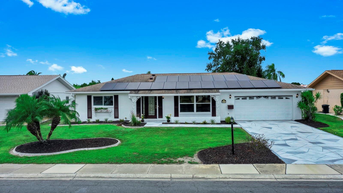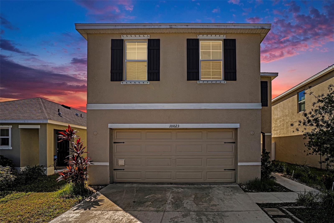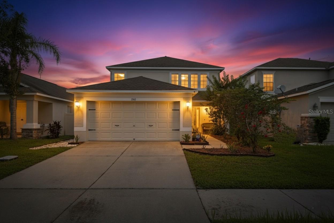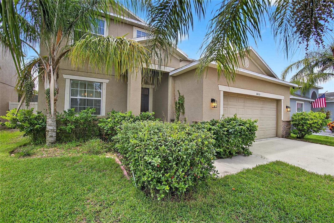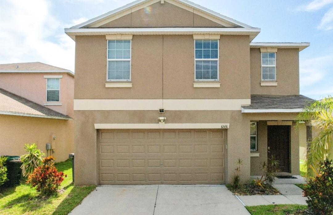821 Chipper Drive, SUN CITY CENTER, FL 33573
Property Photos
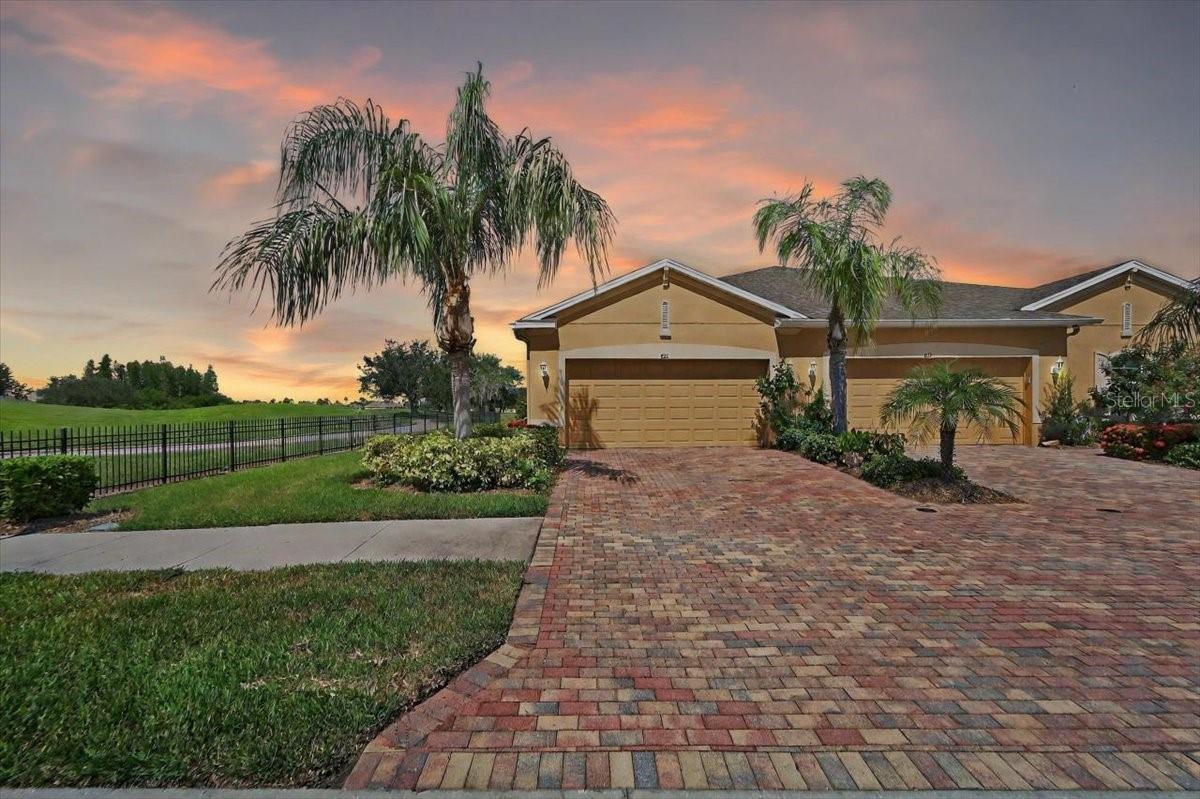
Would you like to sell your home before you purchase this one?
Priced at Only: $324,000
For more Information Call:
Address: 821 Chipper Drive, SUN CITY CENTER, FL 33573
Property Location and Similar Properties
- MLS#: TB8409578 ( Residential )
- Street Address: 821 Chipper Drive
- Viewed: 18
- Price: $324,000
- Price sqft: $147
- Waterfront: No
- Year Built: 2017
- Bldg sqft: 2211
- Bedrooms: 3
- Total Baths: 2
- Full Baths: 2
- Garage / Parking Spaces: 2
- Days On Market: 103
- Additional Information
- Geolocation: 27.6992 / -82.3463
- County: HILLSBOROUGH
- City: SUN CITY CENTER
- Zipcode: 33573
- Subdivision: Sun City Center
- Provided by: FLORIDA'S 1ST CHOICE RLTY LLC
- Contact: Rich Shelley
- 813-566-2434

- DMCA Notice
-
DescriptionWelcome to Verona at Renaissance, one of Florida's most sought after maintenance free retirement communities. A prestigious gated enclave within one of Floridas top rated 55+ communities. This impeccable 3 bedroom, 2 bath Buttonwood villa sits on a premium golf course lot, tucked away on the last homesite in the neighborhood, offering unrivaled privacy, panoramic views, and breathtaking sunrises and sunsets. Step inside and feel the difference, owner pride and meticulous care are evident throughout. This home is better than new, featuring luxury upgrades such as, custom plantation shutters, Hunter Douglas blinds and hurricane shutters for your peace of mind. Designer ceiling fans & tray ceilings. Recessed & under cabinet lighting. A gourmet kitchen with granite counters, 42 cabinets w/crown molding, stylish backsplash, and a breakfast bar. Enjoy open concept living with elegant architectural touches and a seamless flow thats perfect for both relaxing and entertaining. MOST OF THE FABULOUS FURNISHINGs & GORGEOUS DECOR ARE AVAILABLE SEPERATELY, making this amazing home even easier to move right into. Two large wall mounted TVs will remain with the home. Outside, you'll be welcomed by lush tropical landscaping, a paver driveway and walkway and one of the largest & private premium lots in all of Verona. This is resort style living at its finest. As a resident of Verona, youll enjoy a maintenance free lifestyle (HOA includes lawn care, exterior maintenance, roof, and gated security). Private access to Renaissance's Golf & Country Club and their 5 star restaurant and bar. Access to four pools, state of the art fitness centers with personal trainers, a luxurious spa, an indoor walking track, and 3 spectacular clubhouses. The very best medical care, a hospital and free paramedic & ambulatory services, shopping, multiple golf courses, and over 200 clubs and activities are all golf cart accessible in Sun City Center's self contained community! With 350 days of sunshine every year, only minutes from several world class beaches, and Disney is just a short drive. Sun City Center is Florida's best kept secret for active adults. This is more than a homeits a lifestyle upgrade. And with a 2.25% assumable mortgage, its a deal that wont last. Schedule your showing today and claim your piece of paradise!
Payment Calculator
- Principal & Interest -
- Property Tax $
- Home Insurance $
- HOA Fees $
- Monthly -
For a Fast & FREE Mortgage Pre-Approval Apply Now
Apply Now
 Apply Now
Apply NowFeatures
Building and Construction
- Builder Model: Buttonwood
- Builder Name: Minto
- Covered Spaces: 0.00
- Exterior Features: Hurricane Shutters, Lighting, Rain Gutters, Shade Shutter(s), Sidewalk, Sliding Doors
- Flooring: Carpet, Ceramic Tile
- Living Area: 1568.00
- Roof: Shingle
Land Information
- Lot Features: Corner Lot, Landscaped, On Golf Course, Oversized Lot, Sidewalk, Paved, Private
Garage and Parking
- Garage Spaces: 2.00
- Open Parking Spaces: 0.00
Eco-Communities
- Green Energy Efficient: Thermostat, Water Heater, Windows
- Water Source: Public
Utilities
- Carport Spaces: 0.00
- Cooling: Central Air
- Heating: Central, Electric, Heat Pump
- Pets Allowed: Yes
- Sewer: Public Sewer
- Utilities: BB/HS Internet Available, Cable Available, Electricity Connected, Fiber Optics, Public, Sewer Connected, Underground Utilities, Water Connected
Amenities
- Association Amenities: Clubhouse, Fitness Center, Gated, Golf Course, Handicap Modified, Maintenance, Park, Pickleball Court(s), Pool, Recreation Facilities, Sauna, Security, Shuffleboard Court, Spa/Hot Tub, Storage, Tennis Court(s), Trail(s), Wheelchair Access
Finance and Tax Information
- Home Owners Association Fee Includes: Common Area Taxes, Pool, Escrow Reserves Fund, Maintenance Structure, Maintenance Grounds, Management, Private Road, Recreational Facilities, Security
- Home Owners Association Fee: 883.00
- Insurance Expense: 0.00
- Net Operating Income: 0.00
- Other Expense: 0.00
- Tax Year: 2024
Other Features
- Appliances: Convection Oven, Dishwasher, Disposal, Dryer, Electric Water Heater, Ice Maker, Microwave, Range, Refrigerator, Washer
- Association Name: Sean
- Association Phone: 941-870-4920X210
- Country: US
- Furnished: Negotiable
- Interior Features: Ceiling Fans(s), High Ceilings, Open Floorplan, Pest Guard System, Solid Wood Cabinets, Split Bedroom, Stone Counters, Thermostat, Tray Ceiling(s), Walk-In Closet(s), Window Treatments
- Legal Description: SUN CITY CENTER UNIT 274 AND 275 LOT 64 BLOCK 1
- Levels: One
- Area Major: 33573 - Sun City Center / Ruskin
- Occupant Type: Owner
- Parcel Number: U-18-32-20-9Y4-000001-00064.0
- View: Golf Course
- Views: 18
- Zoning Code: PD-MU
Similar Properties
Nearby Subdivisions
Belmont North Ph 2a
Belmont South Ph 2d
Belmont South Ph 2d Paseo Al
Belmont South Ph 2e
Belmont South Ph 2f
Belmont South Phase 2f
Caloosa Country Club Estates
Caloosa Country Club Estates U
Club Manor
Cypress Creek Ph 4a
Cypress Creek Ph 4b
Cypress Creek Ph 5b1
Cypress Creek Ph 5c-3
Cypress Creek Ph 5c1
Cypress Creek Ph 5c2
Cypress Creek Ph 5c3
Cypress Creek Village A
Cypress Creek Village A Rev
Cypress Crk Ph 1 2 Prcl J
Cypress Crk Ph 3 4 Prcl J
Cypress Crk Prcl J Ph 3 4
Cypress Crk Prcl J Ph 7 2
Cypress Mill
Cypress Mill Ph 1a Lot 28 Bloc
Cypress Mill Ph 2
Cypress Mill Phase 1c1
Cypress Mill Phase 3
Cypress Mills
Cypressview Ph 1
Del Webbs Sun City Florida
Del Webbs Sun City Florida Un
Edinburgh Condo
Fairfield A Condo
Fairway Pointe
Gantree Sub
Greenbriar Sub
Greenbriar Sub Ph 1
Greenbriar Sub Ph 2
Huntington Condo
La Paloma Village
La Paloma Village Ph 3b Un 2
Montero Village
Not Applicable
Not On List
Sun City Center
Sun City Center Richmond Vill
Sun City Center Nottingham Vil
Sun City North Area
Sun Lakes Sub
Sun Lakes Subdivision Lot 63 B
The Preserve At La Paloma
Villa D Este
Westwood Greens A Condo
Yorkshire Sub

- Broker IDX Sites Inc.
- 750.420.3943
- Toll Free: 005578193
- support@brokeridxsites.com



