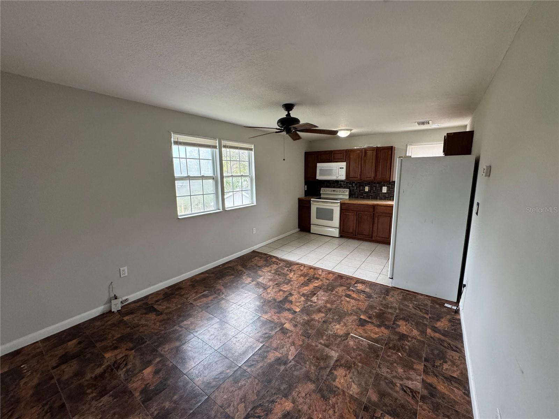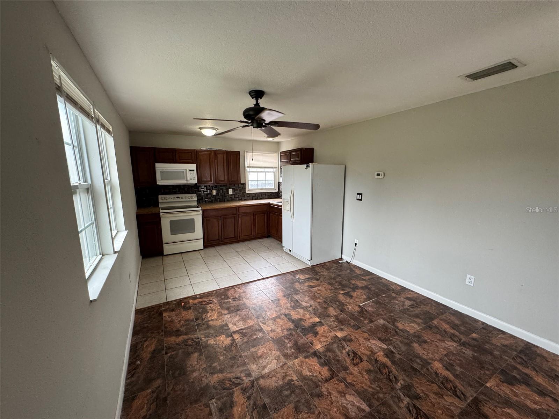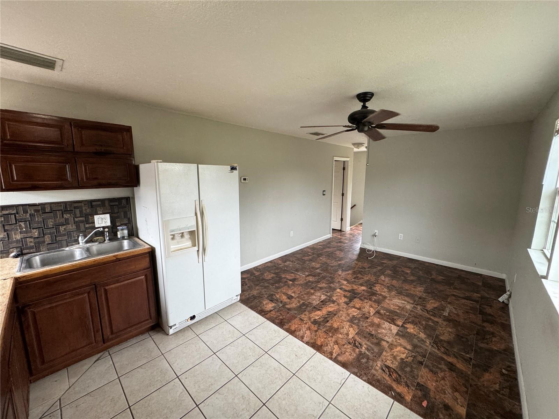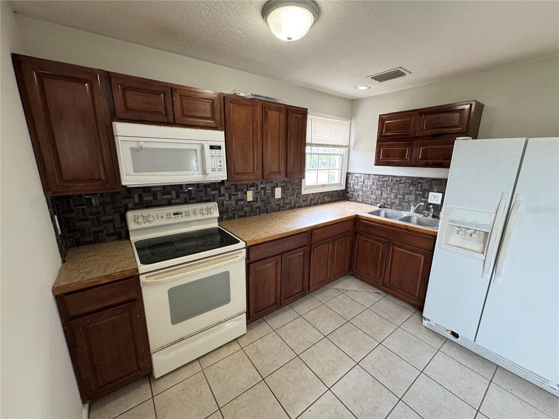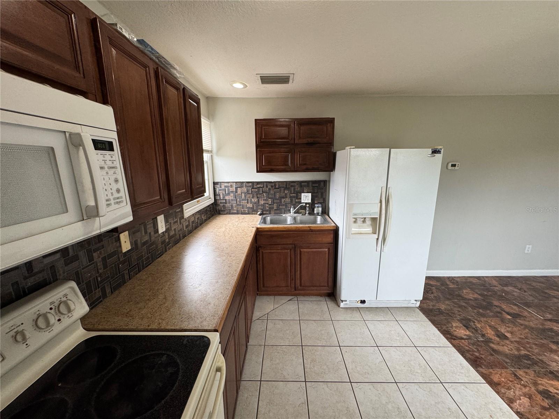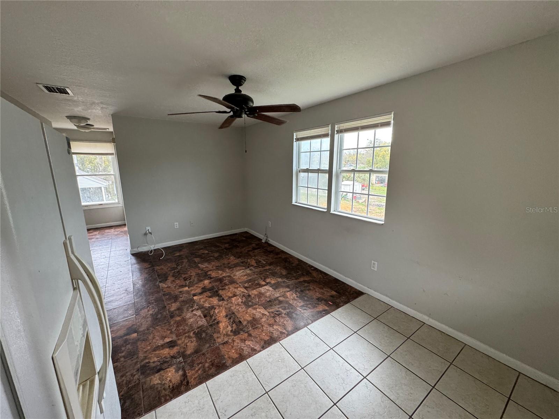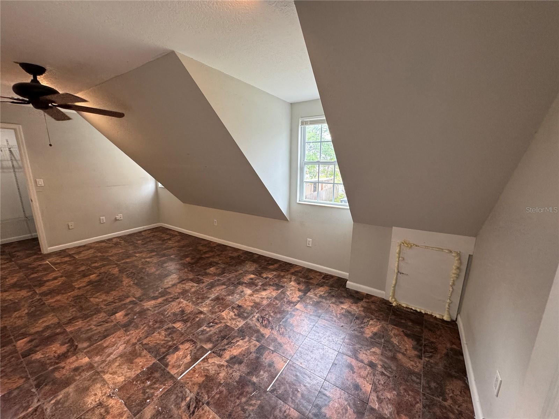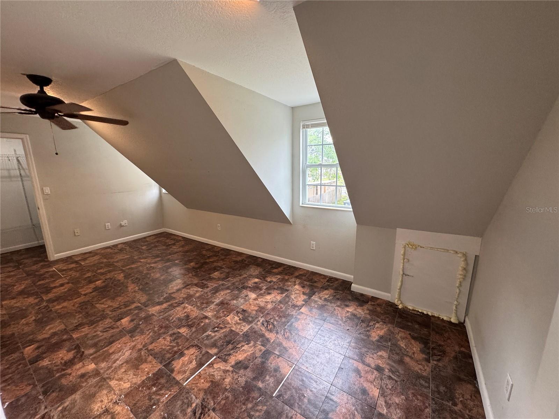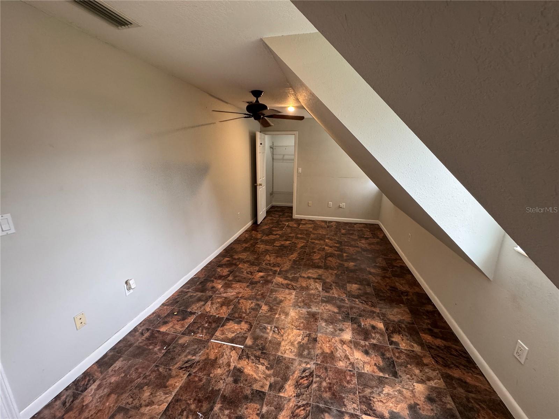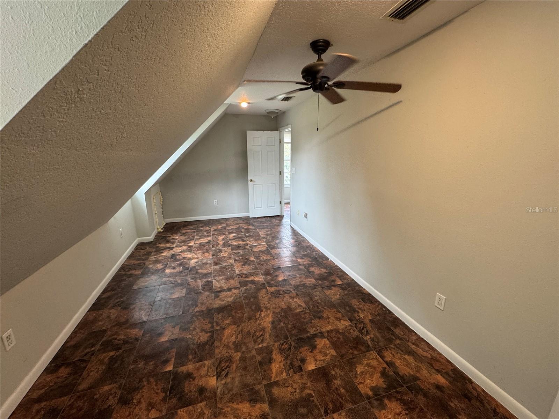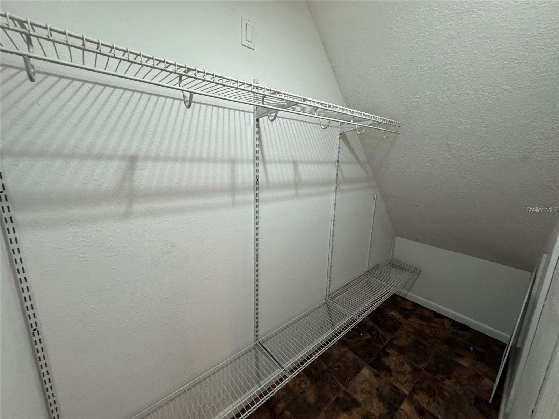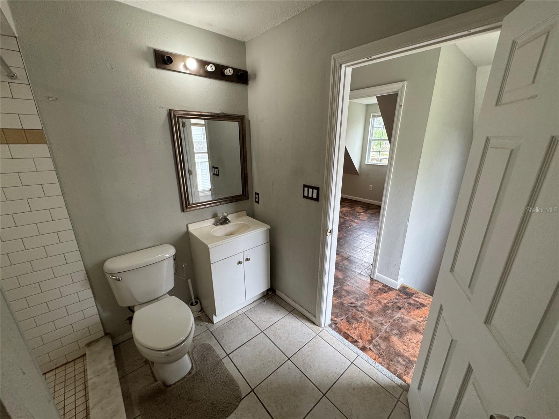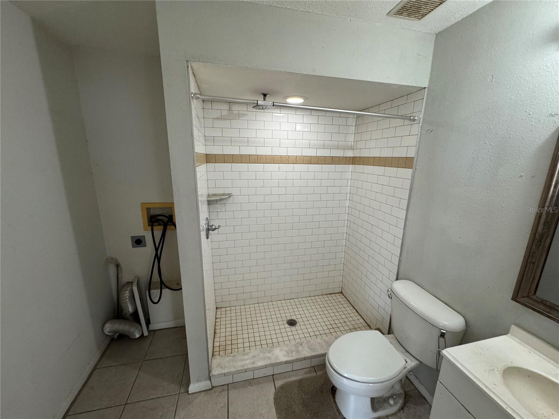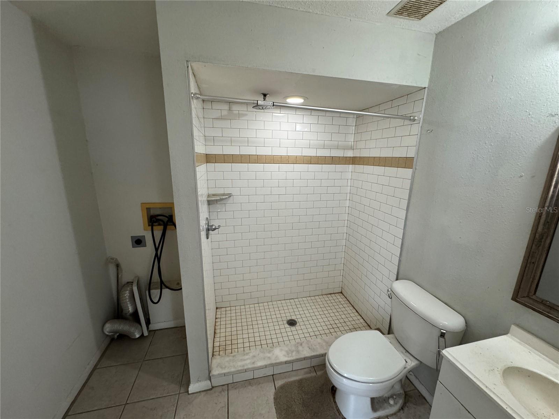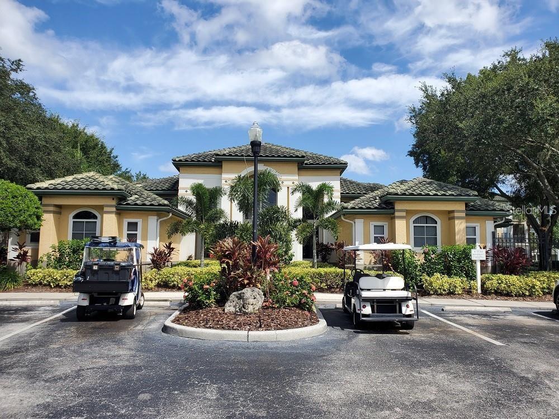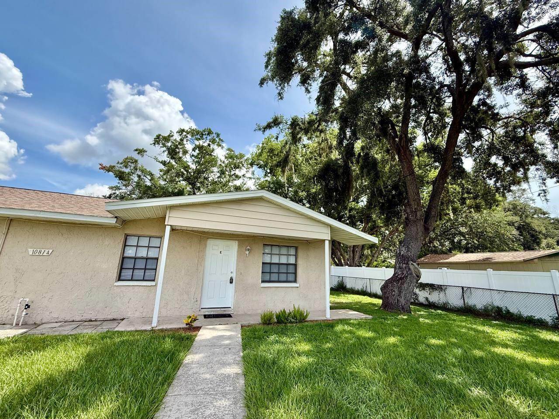9407 Riverview Drive A, RIVERVIEW, FL 33578
Property Photos
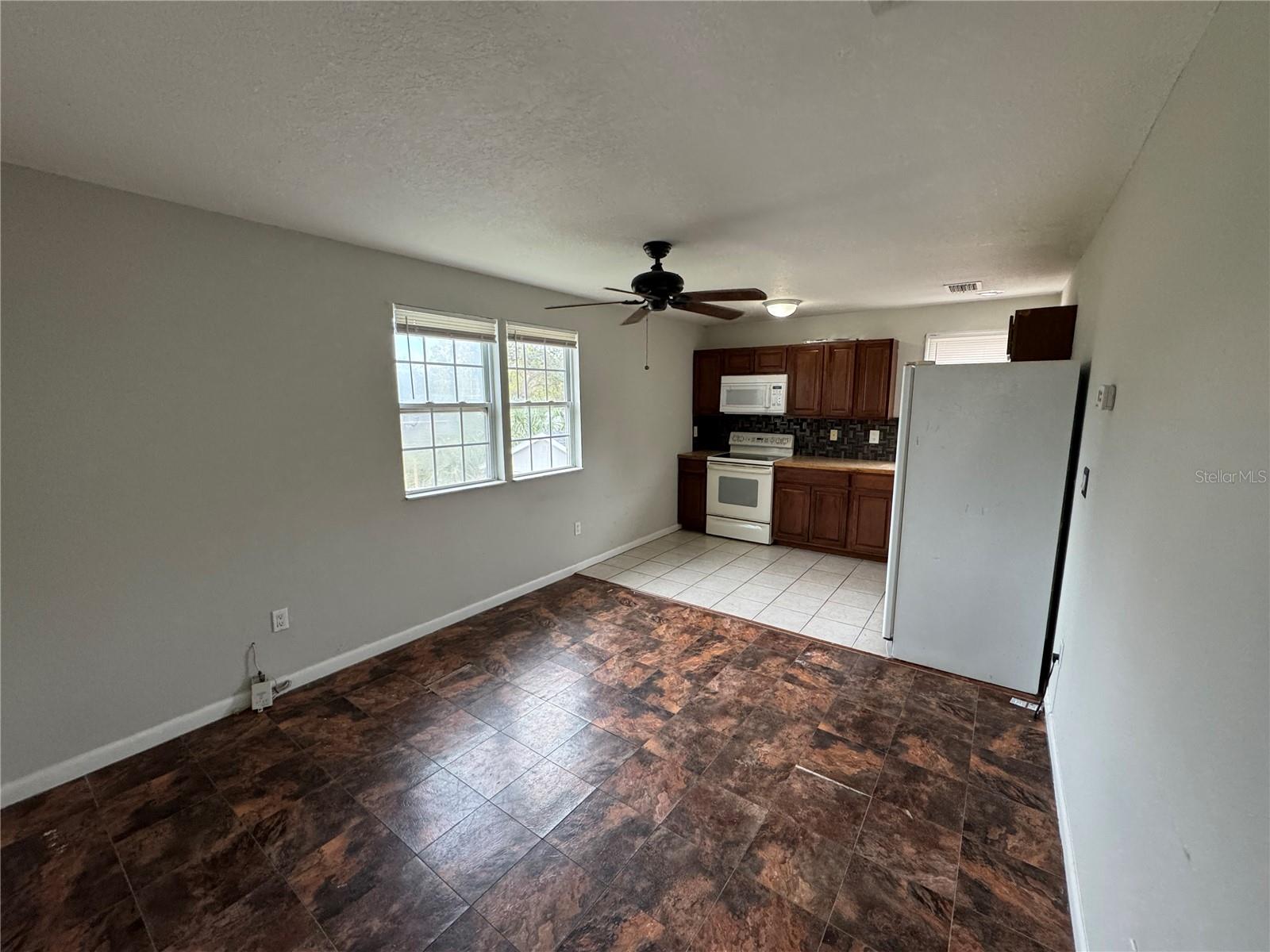
Would you like to sell your home before you purchase this one?
Priced at Only: $1,350
For more Information Call:
Address: 9407 Riverview Drive A, RIVERVIEW, FL 33578
Property Location and Similar Properties
- MLS#: TB8408754 ( Residential Lease )
- Street Address: 9407 Riverview Drive A
- Viewed: 4
- Price: $1,350
- Price sqft: $2
- Waterfront: No
- Year Built: 2003
- Bldg sqft: 650
- Bedrooms: 1
- Total Baths: 1
- Full Baths: 1
- Days On Market: 23
- Additional Information
- Geolocation: 27.864 / -82.3512
- County: HILLSBOROUGH
- City: RIVERVIEW
- Zipcode: 33578
- Subdivision: Unplatted
- Elementary School: Riverview Elem School HB
- Middle School: Giunta Middle HB
- High School: Spoto High HB
- Provided by: PEOPLE'S CHOICE REALTY SVC LLC
- Contact: Smith Desir
- 813-933-0677

- DMCA Notice
-
DescriptionWelcome to 9407 Riverview Dr, a charming 1 bedroom, 1 bathroom home in the heart of Riverview, FL, offering 650 sq. ft. of spacious living on a generous 0.41 acre lot. Built in 2003, features a bright and airy layout with ceramic tile, modern kitchen boasts wood cabinets, new countertops, and all appliances, seamlessly connecting to a formal dining room and a cozy family room, perfect for entertaining. Nestled in a car dependent Southeast Tampa neighborhood near Hillsborough Bay, this home provides easy access to I 75, shopping, dining, and recreational amenities like Apollo Beach and Williams Park boat ramp, just 2 miles away.
Payment Calculator
- Principal & Interest -
- Property Tax $
- Home Insurance $
- HOA Fees $
- Monthly -
For a Fast & FREE Mortgage Pre-Approval Apply Now
Apply Now
 Apply Now
Apply NowFeatures
Building and Construction
- Covered Spaces: 0.00
- Fencing: Fenced
- Flooring: Ceramic Tile
- Living Area: 650.00
School Information
- High School: Spoto High-HB
- Middle School: Giunta Middle-HB
- School Elementary: Riverview Elem School-HB
Garage and Parking
- Garage Spaces: 0.00
- Open Parking Spaces: 0.00
Eco-Communities
- Water Source: Public
Utilities
- Carport Spaces: 0.00
- Cooling: Central Air
- Heating: Central
- Pets Allowed: No
- Sewer: Septic Tank
Finance and Tax Information
- Home Owners Association Fee: 0.00
- Insurance Expense: 0.00
- Net Operating Income: 0.00
- Other Expense: 0.00
Other Features
- Appliances: Microwave, Range, Refrigerator
- Country: US
- Furnished: Unfurnished
- Interior Features: Ceiling Fans(s)
- Levels: One
- Area Major: 33578 - Riverview
- Occupant Type: Vacant
- Parcel Number: U-19-30-20-ZZZ-000002-99310.0
Owner Information
- Owner Pays: Grounds Care
Similar Properties
Nearby Subdivisions
Allegro Palm A Condo
Allegro Palm Condo
Avelar Creek North
Avelar Creek South
Bridges
Byars Riverview Acres Rev
Eagle Palm Ph 4a
Eagle Palm Ph 4b
Eagle Palm Ph Ii
Eagle Palm Phase 1
Eagle Palms
Fern Hill
Fern Hill Ph 1b
Happy Acres Sub 1 S
Lake St Charles Un 13 14
Magnolia Creek Phase 2
Magnolia Park Northeast Reside
Magnolia Park Southeast E
Medford Lakes Ph 1
Not Applicable
Oak Creek
Oak Creek 02
Oak Creek Parcel 2
Oak Creek Parcel Hh
Oak Creek Prcl 2
Oak Creek Prcl 2 Unit 2a
Oak Creek Prcl 3
Oak Creek Prcl 8 Ph 1
Oak Crk Prcl 8 Ph 2
Osprey Run Twnhms Ph 1
Ospreyeagle Palm Phase 4b
Pavilion Ph 2
Quintessa Sub
Random Oaks Ph I
River Walk
Riverview Lakes
South Creek
South Crk Ph 2a 2b 2c
South Crk Ph 2a 2b & 2c
South Crk Ph 2a2c
South Pointe Ph 10 11
South Pointe Ph 2a 2b
South Pointe Ph 3a 3b
South Pointe Ph 5
South Pointe Ph 7
St Charles Place
St Charles Place Ph 01
St Charles Place Ph 6
Symmes Grove Sub
Timber Creek
Timbercreek Ph 1
Twin Creeks Ph 1 2
Unplatted
Valhalla Ph 34
Ventura Bay Twnhms
Villages Of Bloomingdale Pha
Villages Of Bloomingdale Condo
Waterstone Lakes Ph 2
Watson Glen Ph 2
Wilson Manor
Winthrop Village Ph Twoa
Winthrop Village Ph Twoe

- Broker IDX Sites Inc.
- 750.420.3943
- Toll Free: 005578193
- support@brokeridxsites.com



