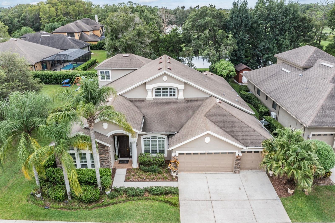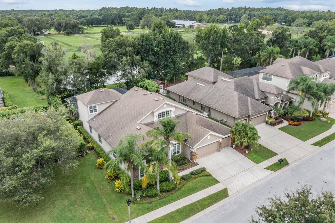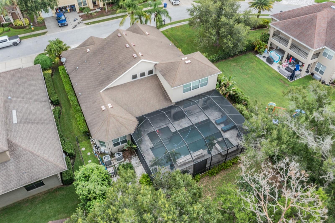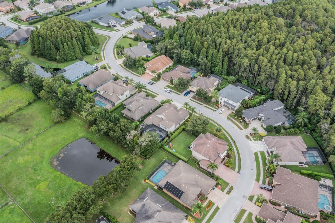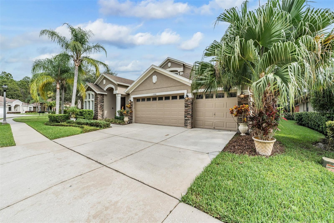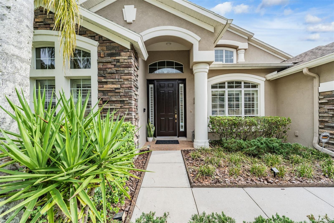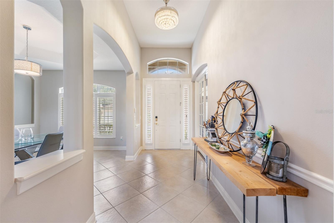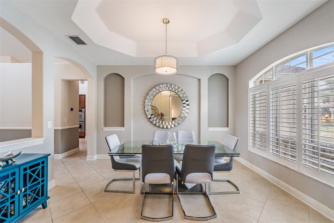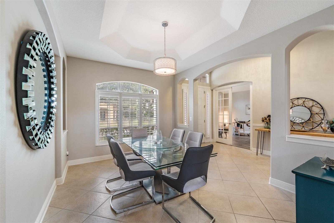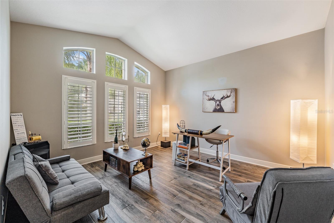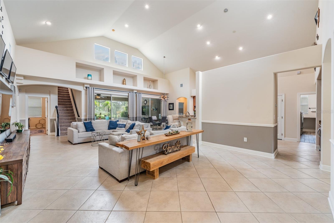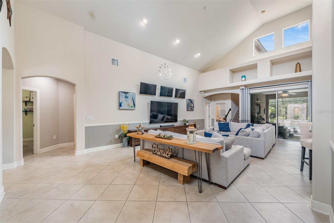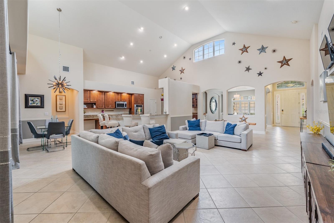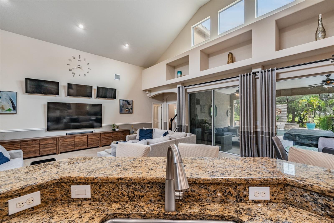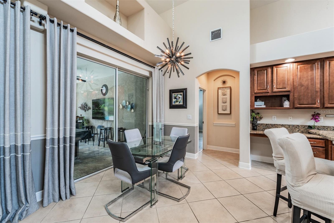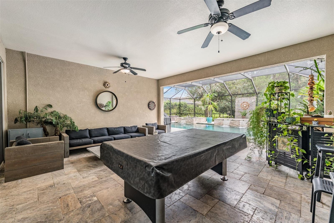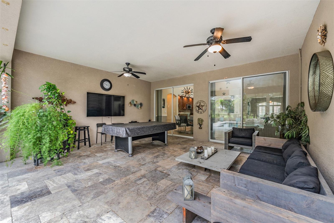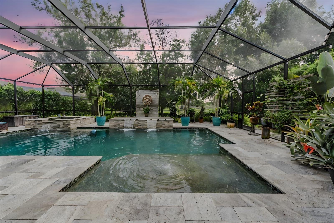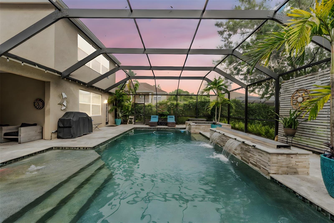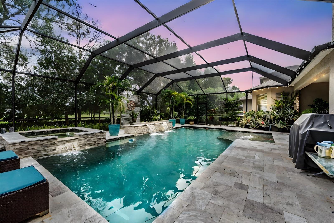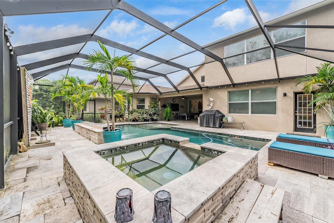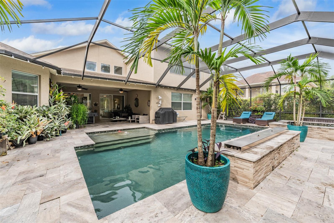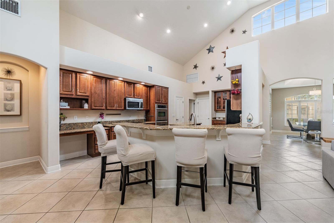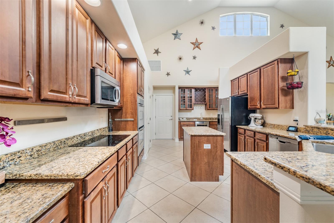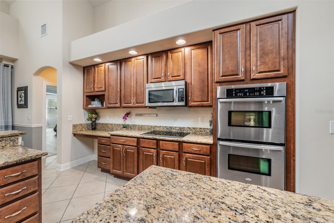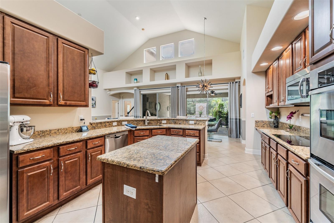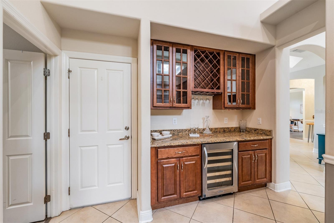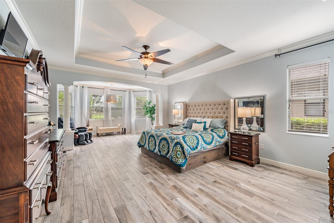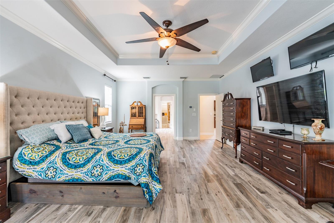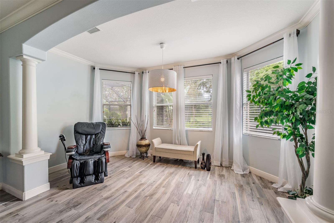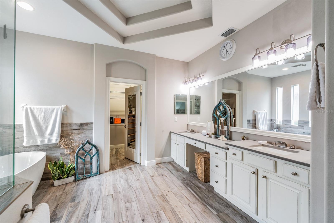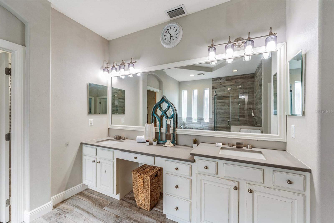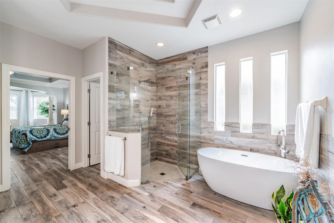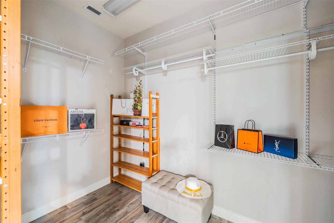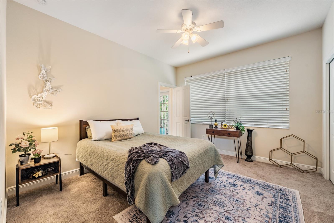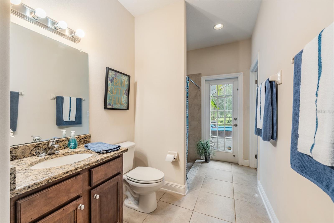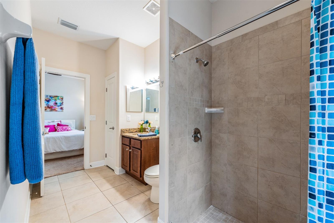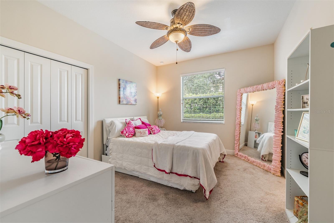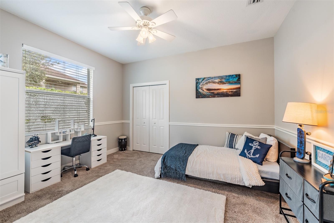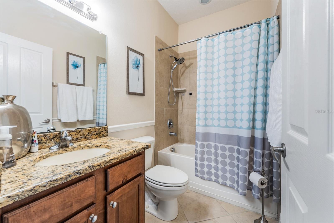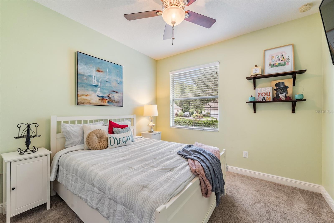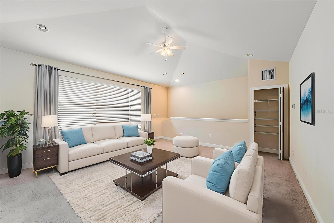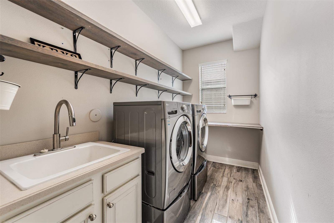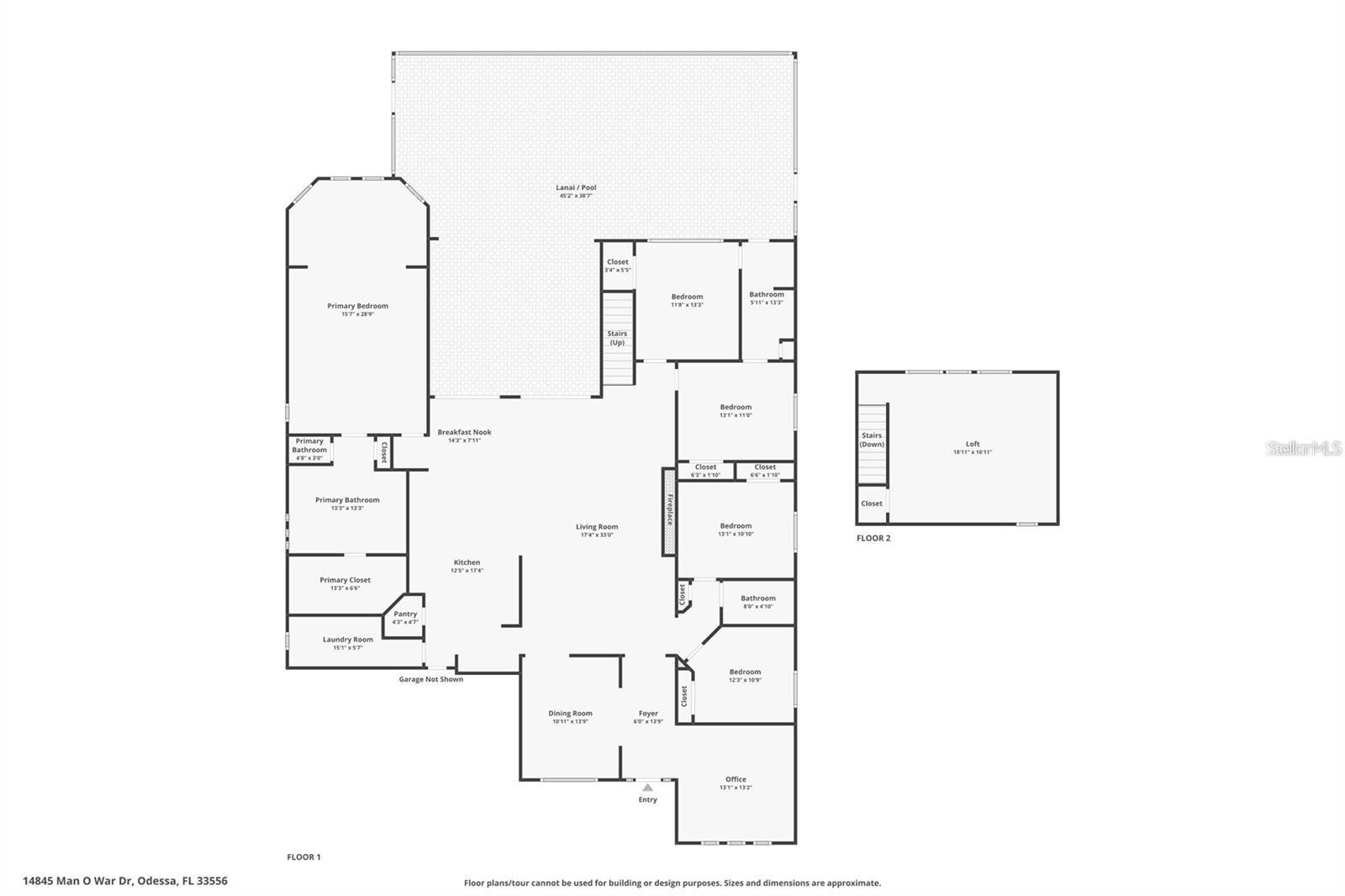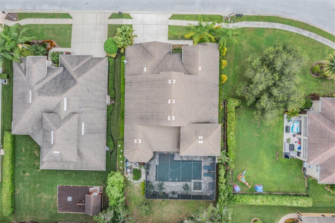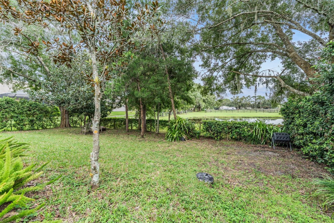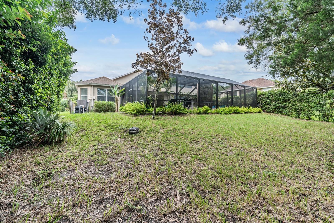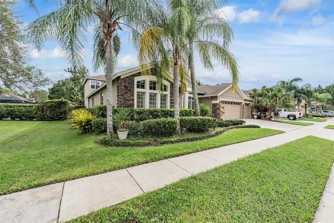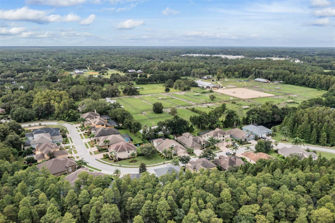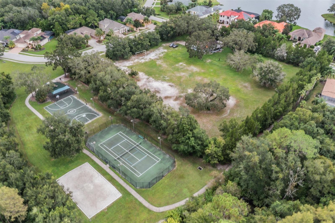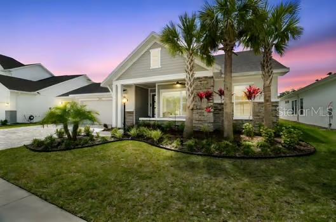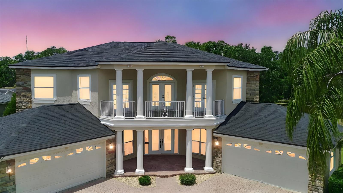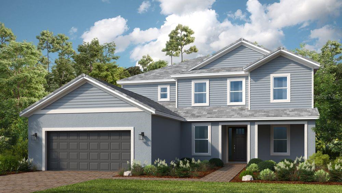15208 Wind Whisper Drive, ODESSA, FL 33556
Property Photos
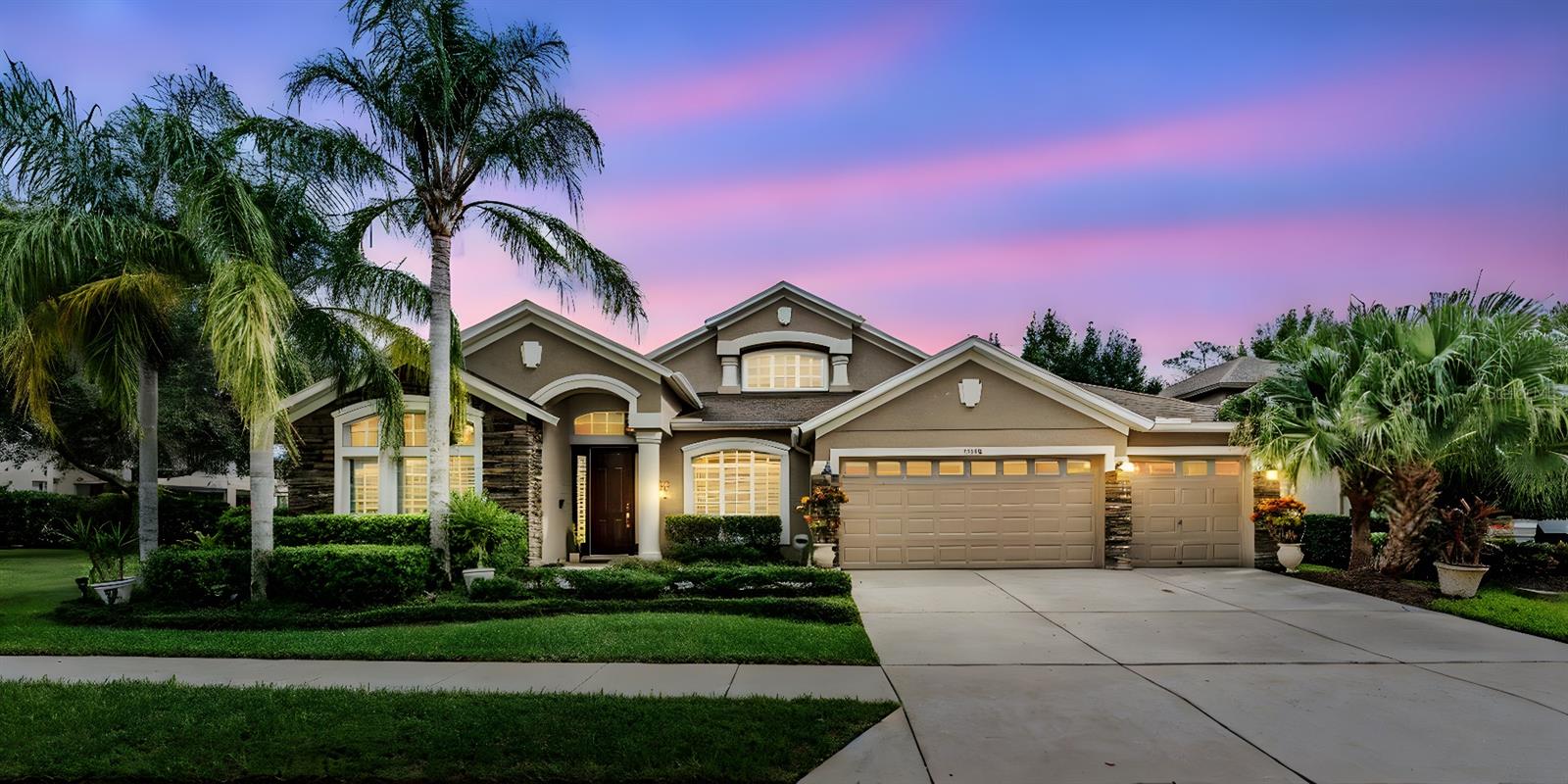
Would you like to sell your home before you purchase this one?
Priced at Only: $975,000
For more Information Call:
Address: 15208 Wind Whisper Drive, ODESSA, FL 33556
Property Location and Similar Properties
- MLS#: TB8408059 ( Residential )
- Street Address: 15208 Wind Whisper Drive
- Viewed: 8
- Price: $975,000
- Price sqft: $214
- Waterfront: No
- Year Built: 2010
- Bldg sqft: 4563
- Bedrooms: 5
- Total Baths: 3
- Full Baths: 3
- Garage / Parking Spaces: 3
- Days On Market: 6
- Additional Information
- Geolocation: 28.1804 / -82.5636
- County: PASCO
- City: ODESSA
- Zipcode: 33556
- Subdivision: Grey Hawk At Lake Polo Ph 02
- Elementary School: Odessa
- Middle School: Seven Springs
- High School: J.W. Mitchell
- Provided by: KELLER WILLIAMS TAMPA PROP.
- Contact: Julia Wright
- 813-264-7754

- DMCA Notice
-
DescriptionExperience the Best of Florida Living! Welcome to Grey Hawk at Lake Polo, a premier gated community where elegance meets the relaxed Florida lifestyle. This stunning 5 bedroom, 3 bath residence with an office and upstairs loft offers the perfect balance of sophistication, comfort, and space for both everyday living and entertaining. Step inside to an open concept design that flows effortlessly, anchored by a gourmet kitchen featuring a double oven with convection, an induction stovetop, and a custom walk in pantry. A separate bar with a wine cooler sets the stage for evenings filled with laughter, entertaining, and memorable gatheringsNot to mention an amazing view of your back yard oasis! Step outside and immerse yourself with the expansive pool deck, finished with travertine pavers, showcases a sparkling heated saltwater pool and spa with waterfalls and custom LED lighting. Whether enjoying a refreshing swim under the afternoon sun or cozying up beside the dramatic fire wall on a cool evening, this outdoor space embodies the very essence of the Florida lifestyle. The backyard is still substantial for outdoor living and a view of the neighbor's pond and horses on their 10 Acre equestrian property. The master suite is a private retreat, complete with a sitting area and newly remodeled spa like bath. Modern grey wood tile, a soaking tub, and a separate walk in shower create the perfect place to unwind after a sun soaked Florida day. This split floorplan allows an abundance of privacy with the four additional bedrooms on the opposite side of the home. There is also an office with glass French doors at the front of the home. Upstairs is also a large loft that could be made into a game room or an additional bedroom. Even the 3 car garage is thoughtfully designed with a stylish wood accent wall and Nema 14 50 plug for EV chargingblending function with modern convenience. The Seller replaced both AC units in 2025, The Roof 2010 and the Water Heater 2010. Every detail reflects pride of ownership, from the grand spaces to the carefully curated finishes. This is more than a homeits a lifestyle. Located in A Rated Mitchell High School District and close to the Suncoast Parkway close to Tampa International Airport, Shops, Restaurants and the Beaches. Dont miss your opportunity to experience it for yourself. Schedule your private tour today!
Payment Calculator
- Principal & Interest -
- Property Tax $
- Home Insurance $
- HOA Fees $
- Monthly -
For a Fast & FREE Mortgage Pre-Approval Apply Now
Apply Now
 Apply Now
Apply NowFeatures
Building and Construction
- Builder Model: The Hampton
- Builder Name: Inland Homes
- Covered Spaces: 0.00
- Exterior Features: Rain Gutters, Sliding Doors
- Fencing: Fenced
- Flooring: Carpet, Ceramic Tile
- Living Area: 3612.00
- Roof: Shingle
Land Information
- Lot Features: In County, Landscaped, Oversized Lot, Sidewalk, Paved
School Information
- High School: J.W. Mitchell High-PO
- Middle School: Seven Springs Middle-PO
- School Elementary: Odessa Elementary
Garage and Parking
- Garage Spaces: 3.00
- Open Parking Spaces: 0.00
- Parking Features: Garage Door Opener
Eco-Communities
- Pool Features: Auto Cleaner, Fiber Optic Lighting, Gunite, Heated, In Ground, Lighting, Outside Bath Access, Pool Sweep, Salt Water, Screen Enclosure, Self Cleaning, Tile
- Water Source: Public
Utilities
- Carport Spaces: 0.00
- Cooling: Central Air
- Heating: Central, Electric
- Pets Allowed: Yes
- Sewer: Public Sewer
- Utilities: BB/HS Internet Available, Cable Available, Electricity Connected, Phone Available, Propane, Underground Utilities, Water Connected
Finance and Tax Information
- Home Owners Association Fee Includes: Guard - 24 Hour, Private Road
- Home Owners Association Fee: 170.00
- Insurance Expense: 0.00
- Net Operating Income: 0.00
- Other Expense: 0.00
- Tax Year: 2024
Other Features
- Appliances: Bar Fridge, Built-In Oven, Convection Oven, Cooktop, Dishwasher, Disposal, Dryer, Microwave, Refrigerator, Washer, Water Filtration System, Water Softener
- Association Name: Shelby Ingram Grey Hawk at Lake Polo POA
- Association Phone: 813-374-2363
- Country: US
- Furnished: Negotiable
- Interior Features: Ceiling Fans(s), Crown Molding, Eat-in Kitchen, High Ceilings, In Wall Pest System, Living Room/Dining Room Combo, Open Floorplan, Primary Bedroom Main Floor, Solid Wood Cabinets, Split Bedroom, Stone Counters, Thermostat, Tray Ceiling(s), Walk-In Closet(s), Window Treatments
- Legal Description: GREY HAWK AT LAKE POLO PHASE TWO PB 57 PG 004 BLOCK 5 LOT 5 OR 8342 PG 1303
- Levels: One
- Area Major: 33556 - Odessa
- Occupant Type: Vacant
- Parcel Number: 17-26-36-0190-00500-0050
- Possession: Close Of Escrow
- Style: Contemporary
- View: Park/Greenbelt, Pool, Trees/Woods, Water
- Zoning Code: MPUD
Similar Properties
Nearby Subdivisions
01j Cypress Lake Estates
04 Lakes Estates
Arbor Lakes Ph 1a
Arbor Lakes Ph 1b
Ashley Lakes Ph 01
Ashley Lakes Ph 2a
Asturia
Asturia Ph 1d
Asturia Ph 3
Asturia Phase 3 Pb 77 Pg 087 B
Canterbury North At The Eagles
Canterbury Village
Canterbury Village At The Eagl
Citrus Green Ph 2
Clarkmere
Copeland Creek
Copeland Crk
Eagles Royal Troon Village
Echo Lake Estates Ph 1
Esplanade/starkey Ranch Ph 2a
Esplanade/starkey Ranch Ph 3
Estates At Jono Ranch
Farmington
Grey Hawk At Lake Polo
Grey Hawk At Lake Polo Ph 02
Hammock Woods
Holiday Club
Ivy Lake Estates
Keystone Acres First Add
Keystone Farms Minor Sub
Keystone Lake View Park
Keystone Meadow I
Keystone Park
Keystone Park Colony
Keystone Park Colony Land Co
Keystone Park Colony Sub
Keystone Shores Estates
Lakeside Point
Northlake Village
Northton Groves Sub
Odessa Lakefront
Odessa Preserve
Parker Pointe Ph 01
Parker Pointe Ph 02a
Prestwick At The Eagles Trct1
Pretty Lake Estates
Rainbow Terrace
Reserve On Rock Lake
South Branch Preserve
South Branch Preserve 1
South Branch Preserve Ph 2a
South Branch Preserve Ph 2b
South Branch Preserve Ph 2b 3b
South Branch Preserve Ph 4a 4
St Andrews At The Eagles Un 2
St Andrews Eagles Uniphases13
Starkey Ranch
Starkey Ranch Ph 1 Prcl D
Starkey Ranch Ph 2 Prcl F
Starkey Ranch Prcl A
Starkey Ranch Prcl B 2
Starkey Ranch Prcl B1
Starkey Ranch Prcl C 1
Starkey Ranch Prcl D Ph 1
Starkey Ranch Prcl D Ph 2
Starkey Ranch Prcl F Ph 1
Starkey Ranch Village 1 Ph 15
Starkey Ranch Village 1 Ph 3
Starkey Ranch Village 1 Ph 4a4
Starkey Ranch Village 2 Ph 1a
Starkey Ranch Village 2 Ph 1b-
Starkey Ranch Village 2 Ph 1b1
Starkey Ranch Village 2 Ph 1b2
Starkey Ranch Village 2 Ph 2a
Starkey Ranch Village 2 Ph 2b
Starkey Ranch Whitfield Preser
Steeplechase
Tarramor Ph 1
Tarramor Ph 2
The Lakes At Van Dyke Farms
The Lyon Companys Sub
The Nest
The Preserve
The Trails At Van Dyke Farms
Turnberry At The Eagles
Turnberry At The Eagles Un 2
Turnberry At The Eagles-first
Turnberry At The Eaglesfirst
Unplatted
Victoria Lakes
Warren Estates
Waterstone
Whitfield Preserve Ph 2
Windsor Park At The Eaglesfi
Wyndham Lake Sub Ph One
Wyndham Lakes Ph 04
Wyndham Lakes Ph 2
Wyndham Lakes Phase 4
Zzz Unplatted

- Broker IDX Sites Inc.
- 750.420.3943
- Toll Free: 005578193
- support@brokeridxsites.com



