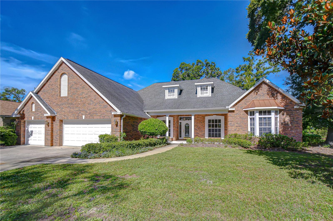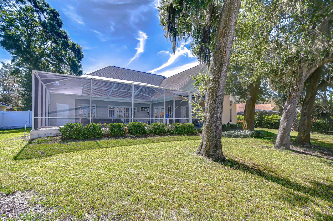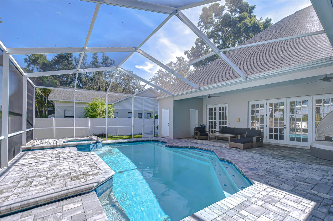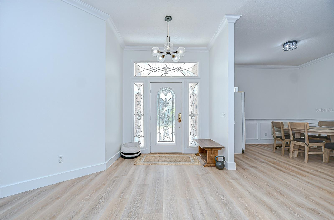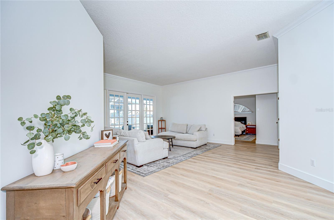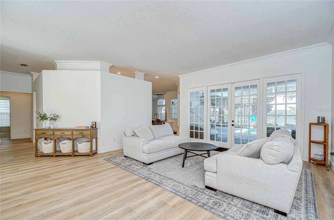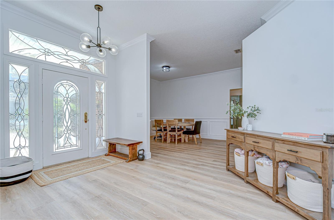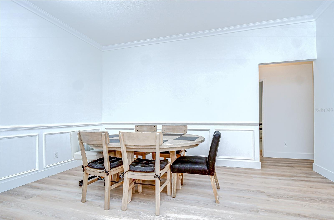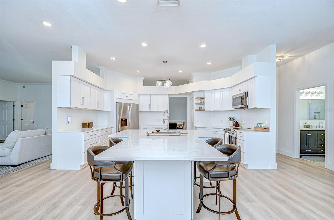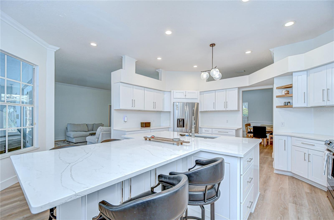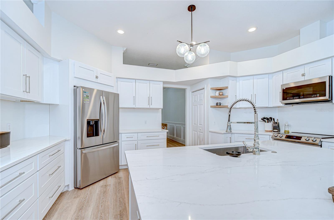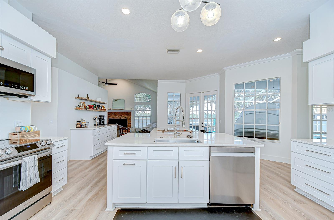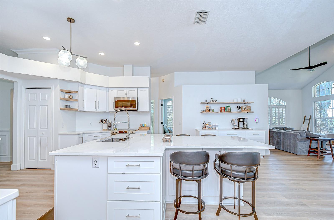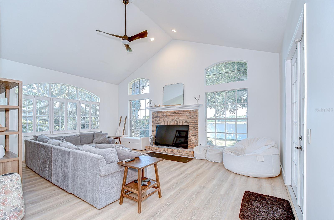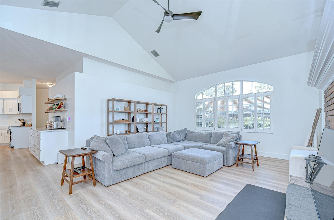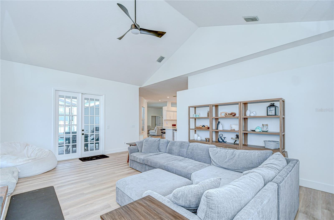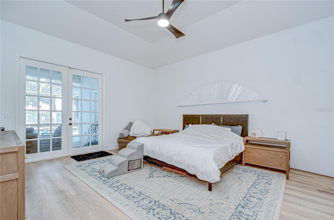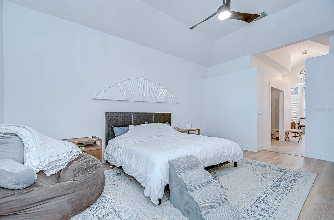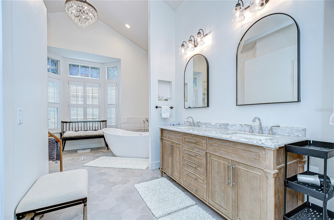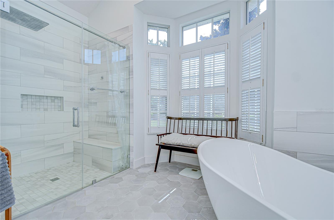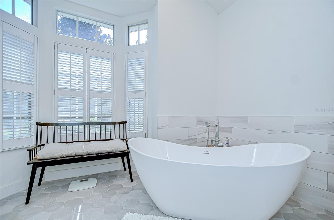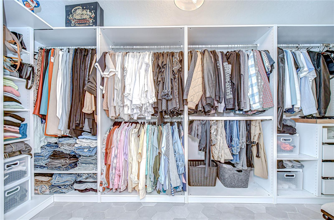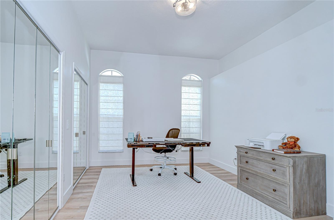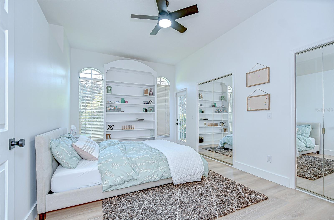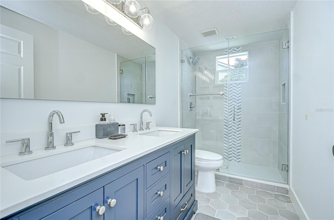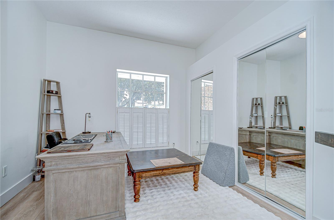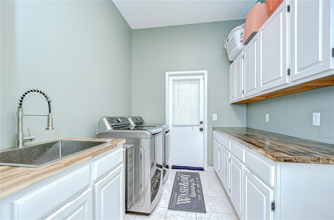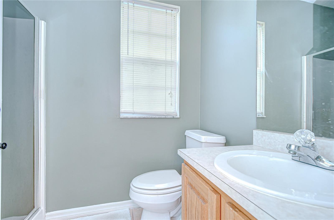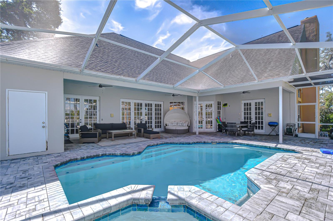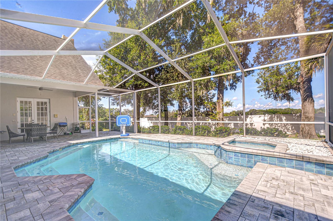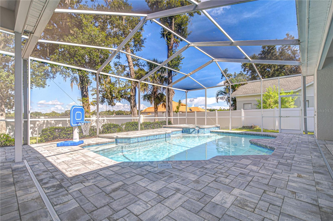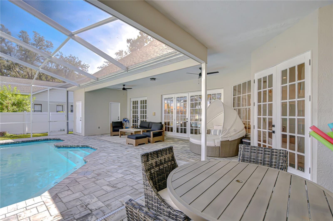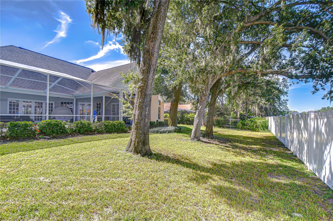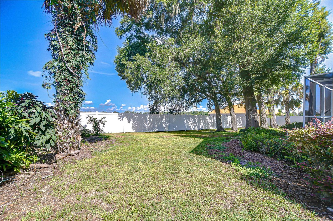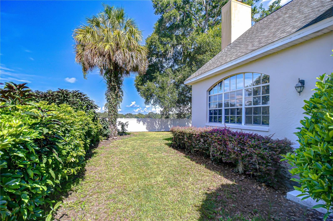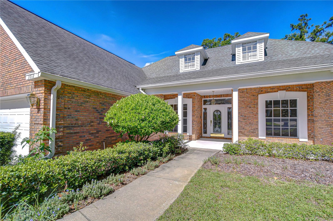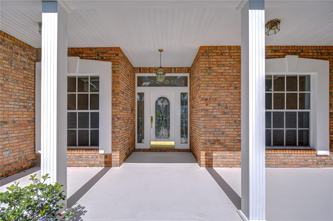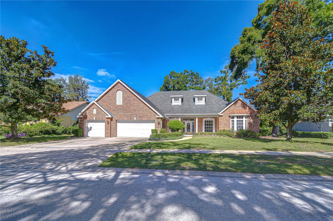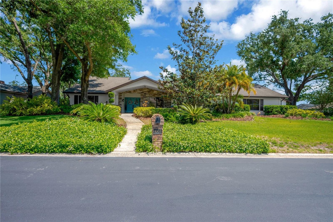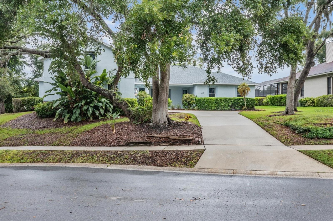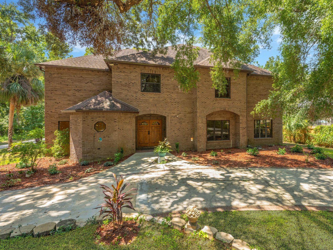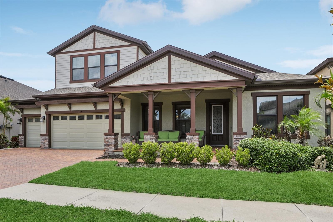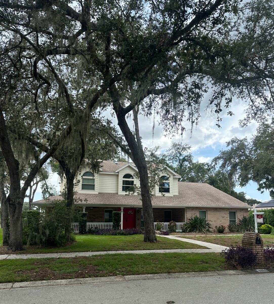3012 Colonial Ridge Drive, BRANDON, FL 33511
Property Photos
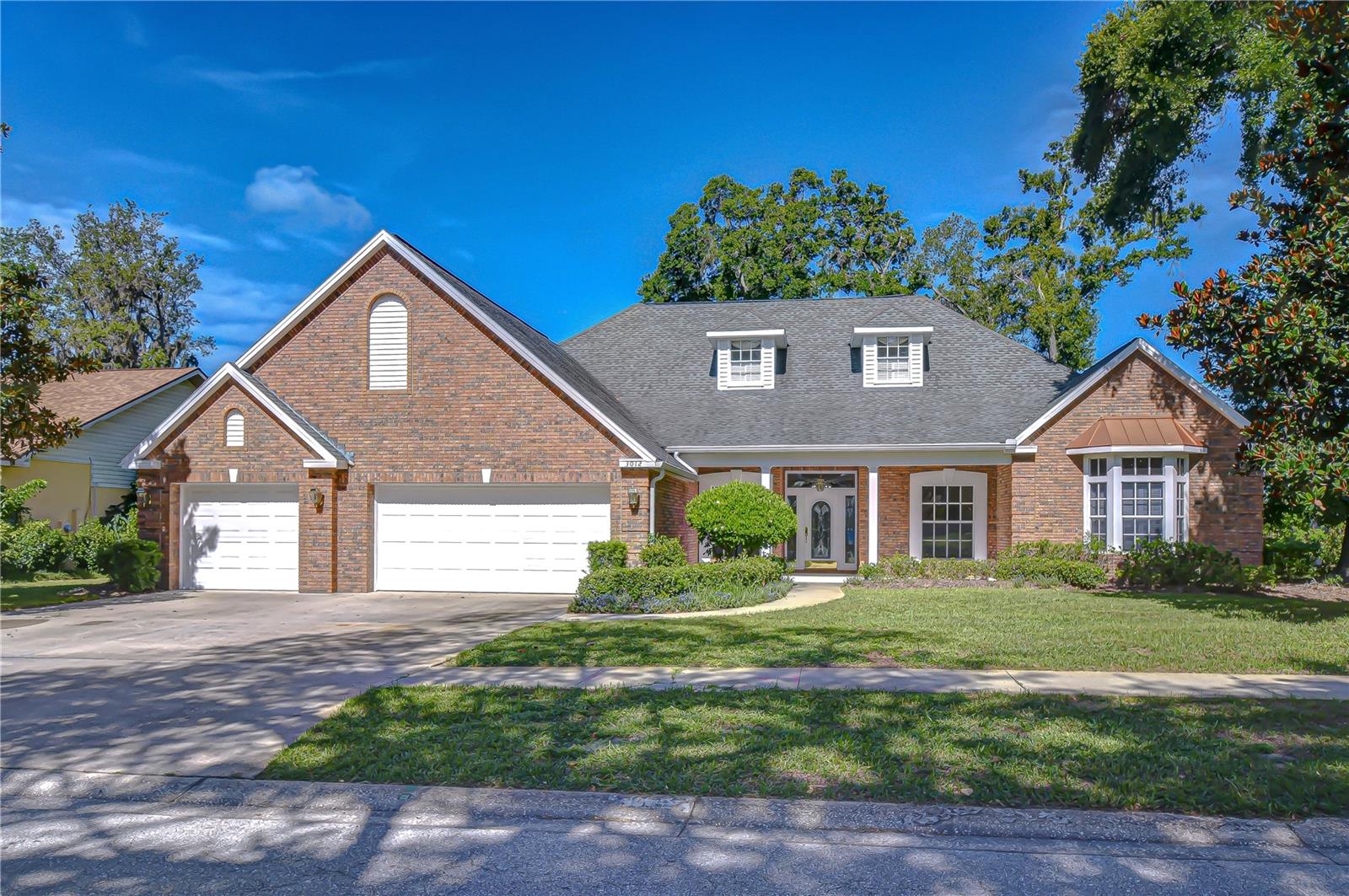
Would you like to sell your home before you purchase this one?
Priced at Only: $739,900
For more Information Call:
Address: 3012 Colonial Ridge Drive, BRANDON, FL 33511
Property Location and Similar Properties
- MLS#: TB8406039 ( Residential )
- Street Address: 3012 Colonial Ridge Drive
- Viewed: 51
- Price: $739,900
- Price sqft: $164
- Waterfront: No
- Year Built: 1992
- Bldg sqft: 4511
- Bedrooms: 4
- Total Baths: 3
- Full Baths: 3
- Garage / Parking Spaces: 3
- Days On Market: 87
- Additional Information
- Geolocation: 27.8993 / -82.2638
- County: HILLSBOROUGH
- City: BRANDON
- Zipcode: 33511
- Subdivision: Colonial Oaks
- Elementary School: Brooker HB
- Middle School: Burns HB
- High School: Bloomingdale HB
- Provided by: SIGNATURE REALTY ASSOCIATES
- Contact: Brenda Wade
- 813-689-3115

- DMCA Notice
-
DescriptionWelcome to this beautifully remodeled custom home nestled in a quiet Brandon neighborhood with no CDD and an optional HOAoffering flexibility and freedom without sacrificing community charm. Boasting stunning curb appeal and a spacious three car garage, this home impresses from the moment you arrive. Step inside to discover a fresh, modern interior where nearly every detail was updated in 2023, including new luxury vinyl plank flooring, creating a sleek and cohesive look throughout. The formal living room greets you with peaceful views of the screened in pool and lanai, setting the tone for stylish indoor outdoor living. At the heart of the home is the completely redesigned kitchenremodeled in 2023with stainless steel appliances, an abundance of cabinetry and prep space, a massive T shaped island with extra storage, and a dry coffee bar with floating shelves. Its a dream for both entertaining and everyday living. The cozy family room centers around a charming brick fireplace and offers direct access to the lanai, making it the perfect gathering space. Behind French doors, the primary suite is a private retreat with a fully renovated en suite bathroom that includes dual vanities, a glass enclosed shower, a stand alone soaking tub, and a spacious walk in closet. Two additional bedrooms on the opposite side of the home share an updated bathroom, while the fourth bedroom offers ideal flex space for a home office, playroom, or music room. Step outside to your personal paradisecompletely transformed in 2023. The patio was beautifully updated and surrounds a resurfaced and retiled saltwater pool with fountains, all housed under a huge screened lanai. Beyond, the fenced yard offers ample space for pets, play, or outdoor entertaining. Additional highlights include a whole house water filtration and softener system installed in 2023 and a brand new roof scheduled for installation before closingoffering peace of mind and lasting value. This home truly has it allstyle, space, and a location that balances tranquility and convenience. Copy and paste this link to tour the home virtually: my.matterport.com/show/?m=4xP5hs6D1j3&mls=1
Payment Calculator
- Principal & Interest -
- Property Tax $
- Home Insurance $
- HOA Fees $
- Monthly -
For a Fast & FREE Mortgage Pre-Approval Apply Now
Apply Now
 Apply Now
Apply NowFeatures
Building and Construction
- Covered Spaces: 0.00
- Exterior Features: Private Mailbox, Sidewalk, Sliding Doors
- Fencing: Fenced
- Flooring: Vinyl
- Living Area: 2990.00
- Roof: Shingle
Land Information
- Lot Features: In County, Landscaped, Sidewalk, Street Dead-End, Paved
School Information
- High School: Bloomingdale-HB
- Middle School: Burns-HB
- School Elementary: Brooker-HB
Garage and Parking
- Garage Spaces: 3.00
- Open Parking Spaces: 0.00
- Parking Features: Driveway, Garage Door Opener
Eco-Communities
- Pool Features: Gunite, In Ground, Salt Water, Screen Enclosure, Tile
- Water Source: Public
Utilities
- Carport Spaces: 0.00
- Cooling: Central Air
- Heating: Central, Electric
- Pets Allowed: Yes
- Sewer: Public Sewer
- Utilities: Cable Available, Electricity Connected, Phone Available, Propane, Public, Sewer Connected, Sprinkler Meter, Underground Utilities, Water Connected
Finance and Tax Information
- Home Owners Association Fee: 0.00
- Insurance Expense: 0.00
- Net Operating Income: 0.00
- Other Expense: 0.00
- Tax Year: 2024
Other Features
- Appliances: Built-In Oven, Dishwasher, Disposal, Electric Water Heater, Microwave, Range, Refrigerator, Water Filtration System, Water Softener
- Country: US
- Interior Features: Cathedral Ceiling(s), Ceiling Fans(s), Eat-in Kitchen, High Ceilings, Kitchen/Family Room Combo, Primary Bedroom Main Floor, Split Bedroom, Stone Counters, Thermostat, Walk-In Closet(s), Window Treatments
- Legal Description: COLONIAL OAKS LOT 33 BLOCK 1
- Levels: One
- Area Major: 33511 - Brandon
- Occupant Type: Owner
- Parcel Number: U-01-30-20-2LQ-000001-00033.0
- Style: Florida
- View: Pool, Trees/Woods
- Views: 51
- Zoning Code: RSC-4
Similar Properties
Nearby Subdivisions
216 Heather Lakes
2ng Sterling Ranch
9vb Brandon Pointe Phase 3 Pa
Alafia Estates Unit A
Alafia Preserve
Barrington Oaks
Barrington Oaks East
Bloomingdale
Bloomingdale Sec C
Bloomingdale Sec D
Bloomingdale Sec E
Bloomingdale Sec F
Bloomingdale Sec F Unit 1
Bloomingdale Sec H
Bloomingdale Section C
Bloomingdale Trails
Bloomingdale Village Ph 2
Brandon Lake Park
Brandon Oaks Sub
Brandon Pointe
Brandon Pointe Ph 3 Prcl
Brandon Pointe Phase 4 Parcel
Brandon Pointe Prcl 114
Brandon Tradewinds
Brandon Tradewinds Add
Brentwood Hills Tr C
Brentwood Hills Trct F Un 1
Brooker Rdg
Brooker Reserve
Brooker Ridge
Brookwood Sub
Burlington Heights
Camelot Woods
Cedar Grove
Colonial Oaks
Countryside Manor Sub
Four Winds Estates
Heather Lakes
Heather Lakes Area
Heather Lakes Unit 20 Ph I
Heather Lakes Unit Xii
Heather Lakes Unit Xxxv
Hickory Creek
Hickory Creek 2nd Add
Hickory Hammock
Hickory Highlands
Hickory Lakes Ph 1
Hickory Ridge
Hickory Ridge Unit 2
Hidden Forest
Hidden Lakes
Hidden Reserve
Highland Ridge
Highland Ridge Unit 1
Hillside
Hunter Place
Indian Hills
Marphil Manor
Montclair Meadow 3rd
Montclair Meadow 3rd Unit
Oak Mont
Oak Mont Unit 09
Peppermill At Providence Lakes
Peppermill Iii At Providence L
Providence Lakes
Providence Lakes Prcl Mf Pha
Providence Lakes Prcl N Phas
Providence Lakes Unit 111 Phas
Replat Of Bellefonte
River Rapids Sub
Riverwoods Hammock
Rolling Meadows
Royal Crest Estates
South Ridge Ph 1 Ph
South Ridge Ph 1 & Ph
South Ridge Ph 3
Southwood Hills
Sterling Ranch
Sterling Ranch Unit 14
Sterling Ranch Unts 7 8 9
Stonewood Sub
Tanglewood
Unplatted
Van Sant Sub
Watermill At Providence Lakes

- Broker IDX Sites Inc.
- 750.420.3943
- Toll Free: 005578193
- support@brokeridxsites.com



