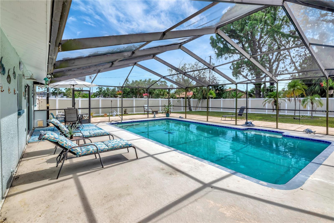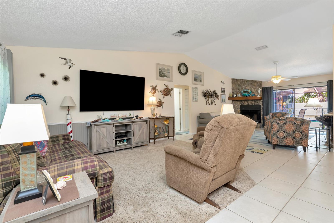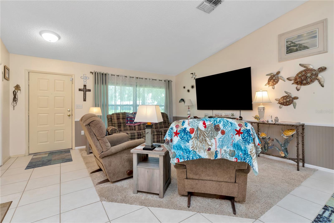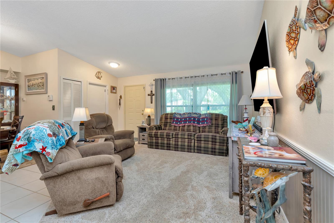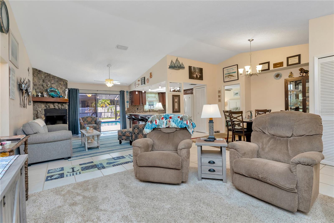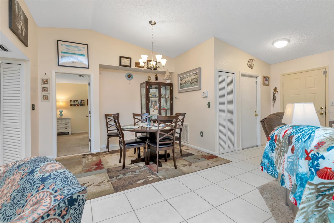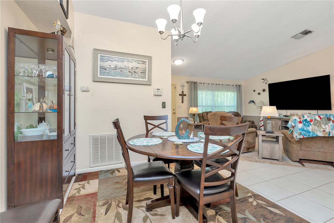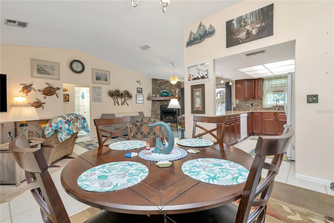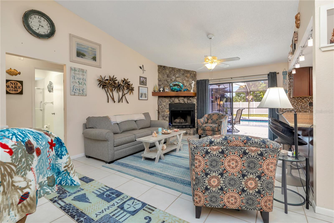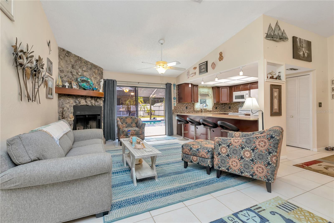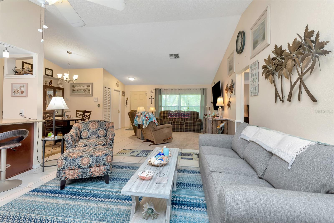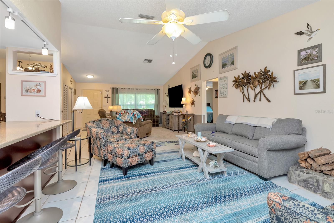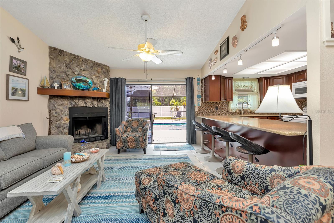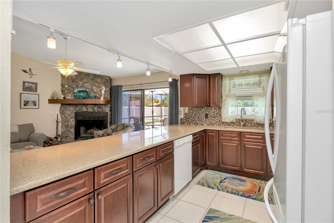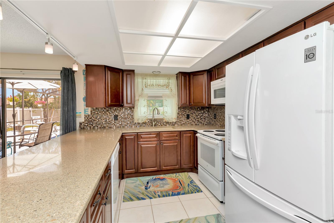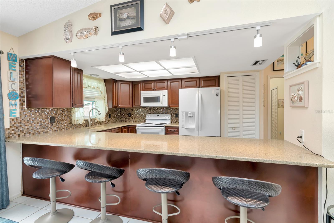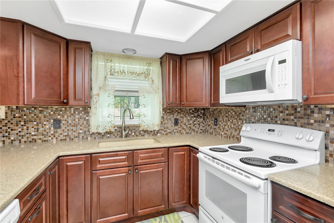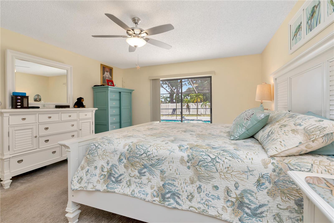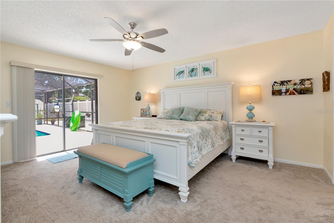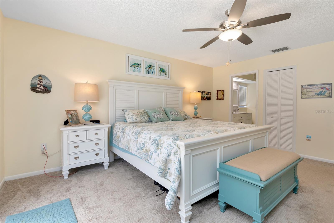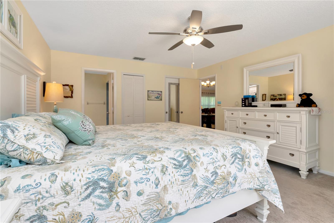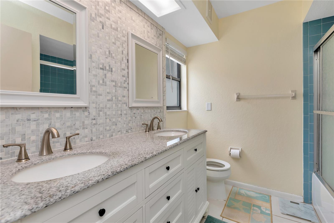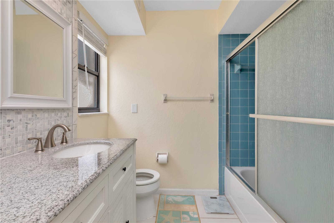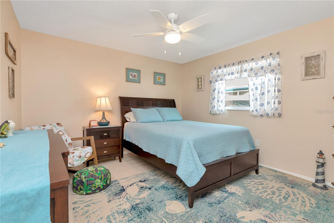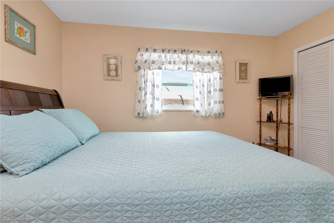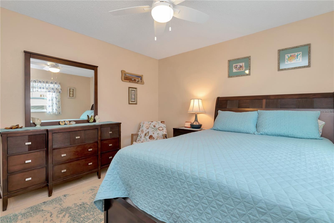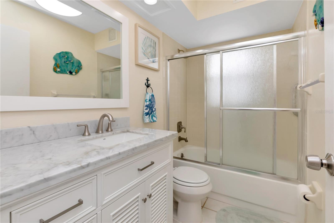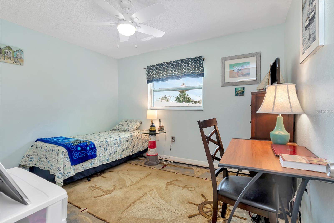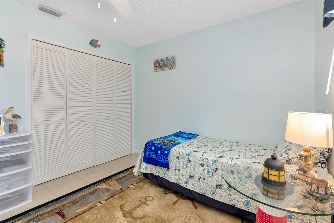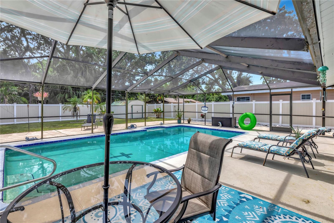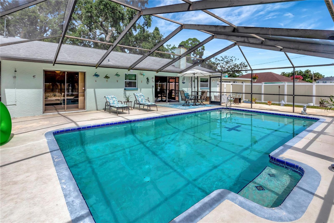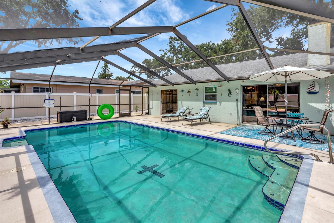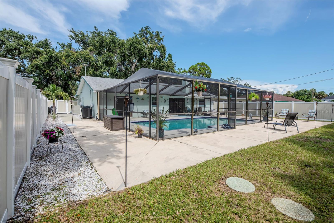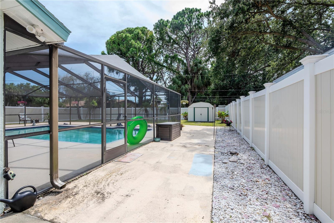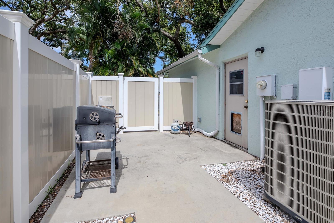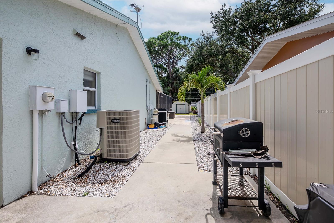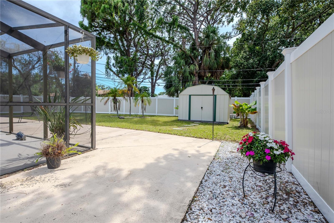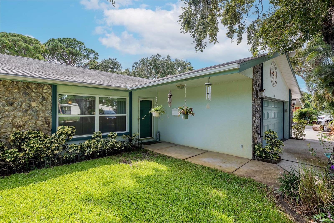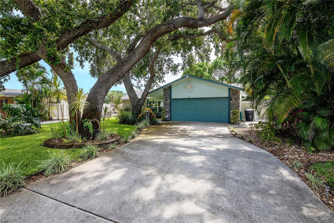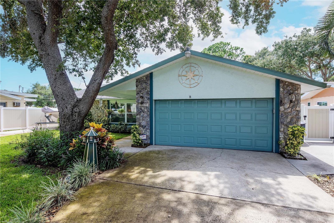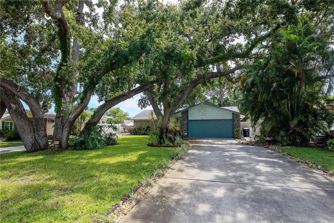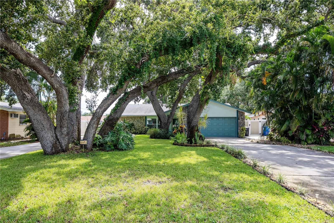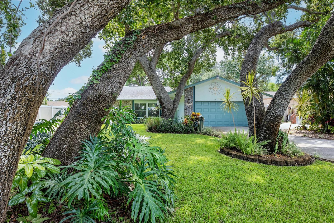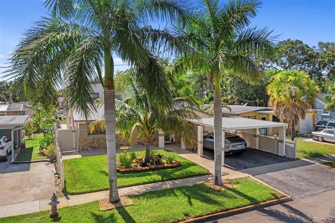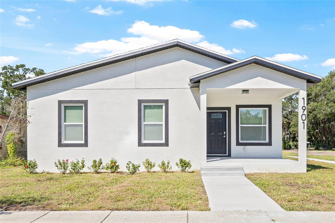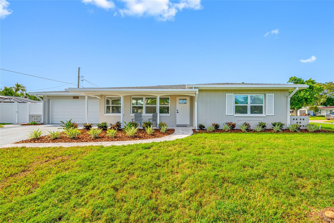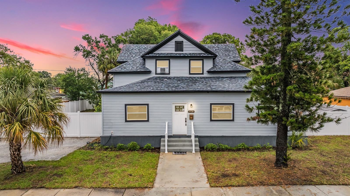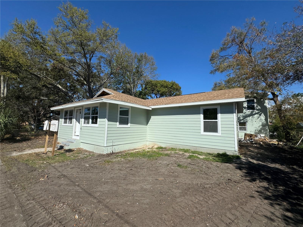5319 Cordova Way S, ST PETERSBURG, FL 33712
Property Photos
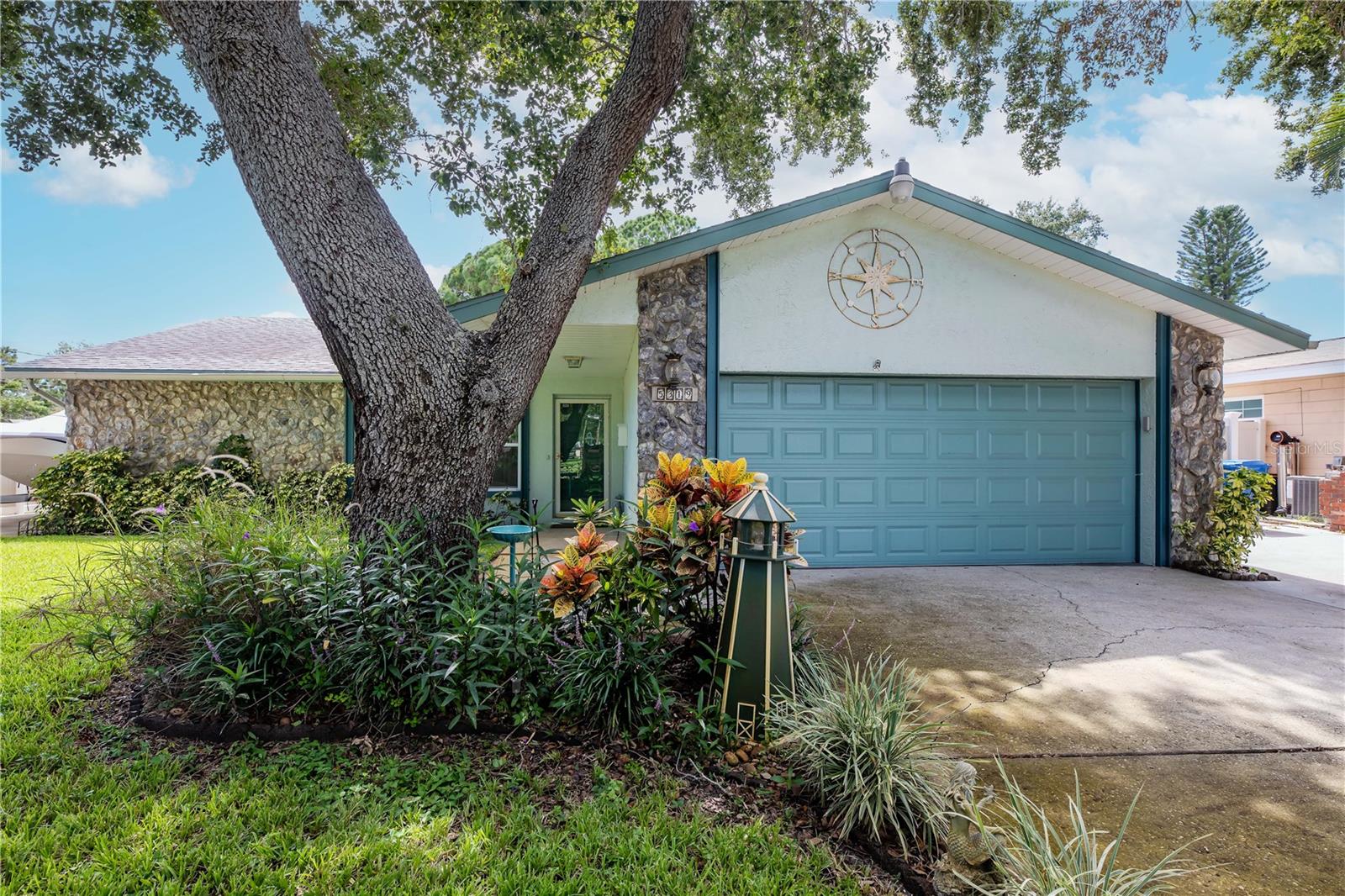
Would you like to sell your home before you purchase this one?
Priced at Only: $525,000
For more Information Call:
Address: 5319 Cordova Way S, ST PETERSBURG, FL 33712
Property Location and Similar Properties
- MLS#: TB8405823 ( Residential )
- Street Address: 5319 Cordova Way S
- Viewed: 22
- Price: $525,000
- Price sqft: $249
- Waterfront: No
- Year Built: 1985
- Bldg sqft: 2105
- Bedrooms: 3
- Total Baths: 2
- Full Baths: 2
- Garage / Parking Spaces: 2
- Days On Market: 87
- Additional Information
- Geolocation: 27.7201 / -82.6652
- County: PINELLAS
- City: ST PETERSBURG
- Zipcode: 33712
- Subdivision: Lakewood Estates Sec E
- Provided by: COLDWELL BANKER REALTY
- Contact: Gynafer Hollingsworth
- 813-289-1712

- DMCA Notice
-
DescriptionBack on the market no fault of seller. Welcome to your Florida retreat! Nestled in a lush, tranquil neighborhood of Lakewood Estates in St. Petersburg. This delightful three bedroom, two bathroom home offers relaxed coastal style living with all the amenities you need. As you pull onto the street you are greeted with mature trees and right across the street is St. Pete golf and country club. You immediately notice the double extra long driveways perfect for multiple cars or parking a boat or even an RV. As you enter the home you are greeted with Vaulted ceilings create an airy ambiance, complemented by a cozy stone faced fireplace and a mix of carpet and tile flooring. Just steps from the open living room, you will find the eat in kitchen. It features abundant cherry stained cabinetry, a full service breakfast bar with seating for everyone, and a practical counter layout ideal for hosting or just a quiet dinner in. Light appliances and a decorative mosaic backsplash provide a bright, functional space for casual dining or entertaining. The split floorplan is ideal for any buyer, The spacious primary bedroom offers serenity with its calming coastal color palette, ceiling fan, and direct access to the updated primary bath which boasts a stylish granite and light vanity with modern hardware and a mosaic tile backsplash. Make sure to check out the amazing closet space as well, you will be sure to find space for all your storage needs. Stay in the primary suite and follow the sliding glass doors outside to the screened lanai, its perfect for unwinding. Located on the opposite side of the home you will find the second and third guest rooms and are spacious and bright, they can serve as a guest room, home office or anything that you may need. Directly in between those bedrooms you will find the second bathroom, it maintains the coastal aesthetic for guests or family use and is updated as well. As you step outside the sliding glass doors you enter Florda living at its finest, a sparkling rectangular pool lies under a full enclosurea tranquil, bug free oasis landscaped with potted plants and patio seating. Its ideal for lounging, entertaining, or family fun year round. Beyond the enclosure, youll find an expansive concrete patio with additional seating, bordered by a grassy yard and mature shade trees. A perfect mix of sun and shade, ideal for alfresco meals, gardening, or play. This lot is so spacious! As if that was not enough, this home is located in an X flood zone and has never flooded! Call today to schedule your private showing before this beauty becomes someone else's dream come true!
Payment Calculator
- Principal & Interest -
- Property Tax $
- Home Insurance $
- HOA Fees $
- Monthly -
For a Fast & FREE Mortgage Pre-Approval Apply Now
Apply Now
 Apply Now
Apply NowFeatures
Building and Construction
- Covered Spaces: 0.00
- Exterior Features: Lighting
- Flooring: Carpet, Ceramic Tile
- Living Area: 1502.00
- Roof: Shingle
Property Information
- Property Condition: Completed
Land Information
- Lot Features: Landscaped
Garage and Parking
- Garage Spaces: 2.00
- Open Parking Spaces: 0.00
Eco-Communities
- Pool Features: Gunite, In Ground, Lighting, Screen Enclosure
- Water Source: Public
Utilities
- Carport Spaces: 0.00
- Cooling: Central Air
- Heating: Electric
- Sewer: Public Sewer
- Utilities: Cable Available, Sewer Connected, Water Connected
Finance and Tax Information
- Home Owners Association Fee: 0.00
- Insurance Expense: 0.00
- Net Operating Income: 0.00
- Other Expense: 0.00
- Tax Year: 2024
Other Features
- Appliances: Dishwasher, Range, Refrigerator
- Country: US
- Interior Features: Ceiling Fans(s), Kitchen/Family Room Combo, Open Floorplan
- Legal Description: LAKEWOOD ESTATES SEC E BLK 81, LOT 4
- Levels: One
- Area Major: 33712 - St Pete
- Occupant Type: Owner
- Parcel Number: 02-32-16-49518-081-0040
- Possession: Close Of Escrow
- Views: 22
Similar Properties
Nearby Subdivisions
Allengay Sub
Arlington Park
Bryn Mawr 1
Clayo Sub
College Park
Colonial Annex
Colonial Place Rev
Country Club Villas Condo
East Roselawn
Fairway Rep
Fruitland Heights B
Gentry Gardens
Green Acres
Harris W D Sub Rev
Kosmac Rep
Lakewood Estates Blk 84 Add
Lakewood Estates Sec B
Lakewood Estates Sec C
Lakewood Estates Sec E
Lakewood Estates Sub Of Tr 14
Lakewood Estates Tracts 10-11
Lakewood Estates Tracts 1011
Lakewood Shores Sub
Lindenwood Rep
Lone Oak Add
Mansfield Heights
Medley Gardens
Nebraska Terrace
Ohio Park
Palmetto Park
Parke Sub
Paynehansen Sub 1
Pillsbury Park
Pinellas Bay Point Sub
Pinellas Point Add Sec B Mound
Pinellas Point Add Sec C Mound
Pinellas Point Skyview Shores
Prathers Highland Homes
Roosevelt Park Add
Rose Mound Grove Sub
Royals Rosa E Sub
St Petersburg Investment Co Su
Stephenson Manor
Stephensons Sub 2
Stevens Second Sub
Tangerine Park Rep
Tangerine Terrace
Tangerine Terrace 2
Trelain Add
Tuscawilla Heights
Vera Manor
Wedgewood Forrest

- Broker IDX Sites Inc.
- 750.420.3943
- Toll Free: 005578193
- support@brokeridxsites.com



