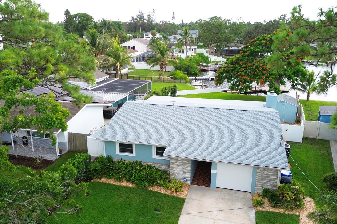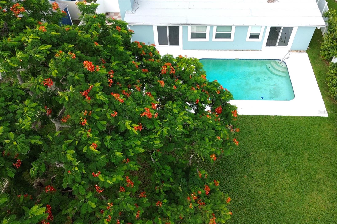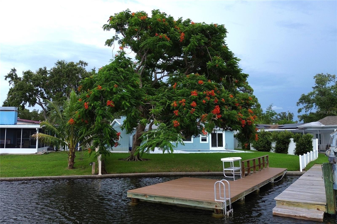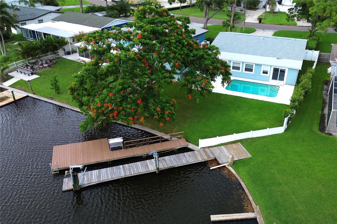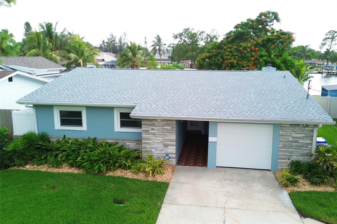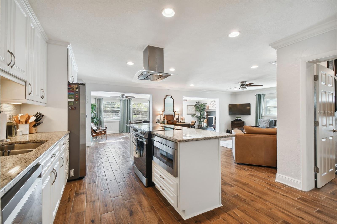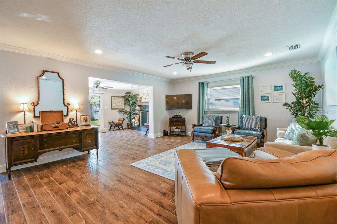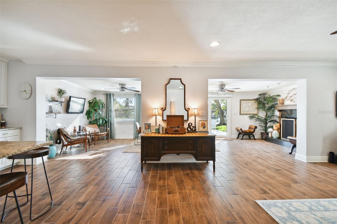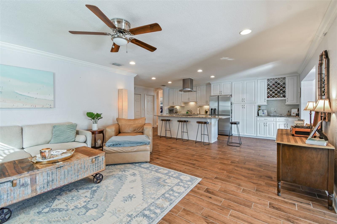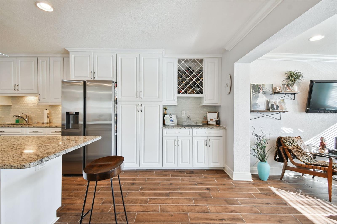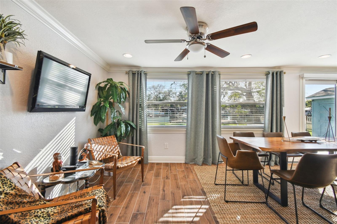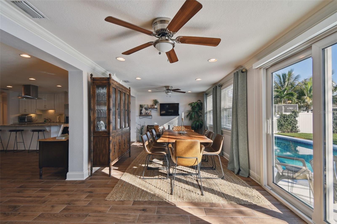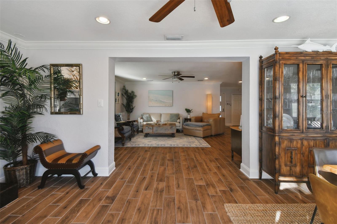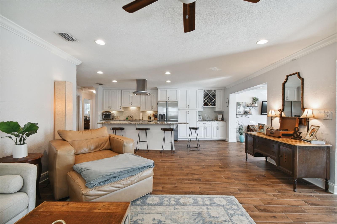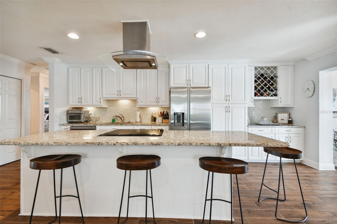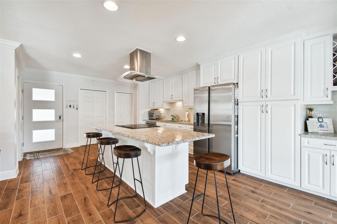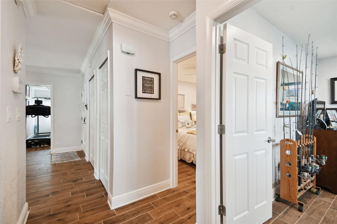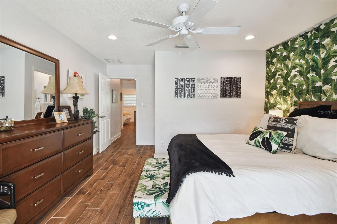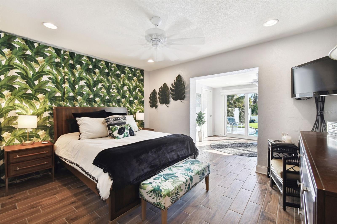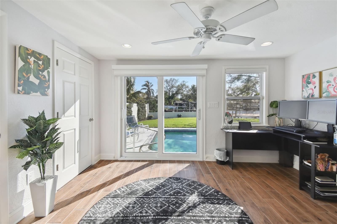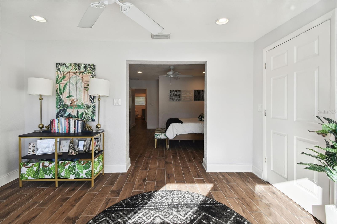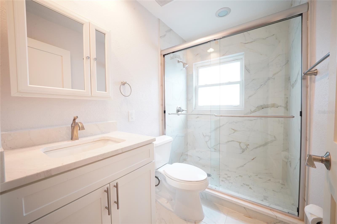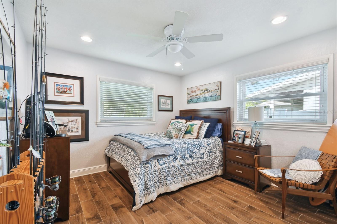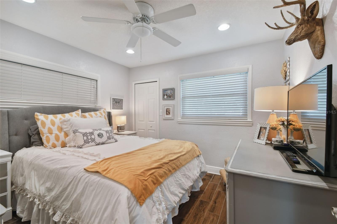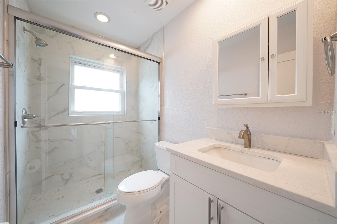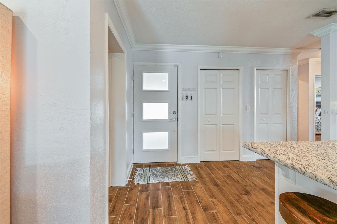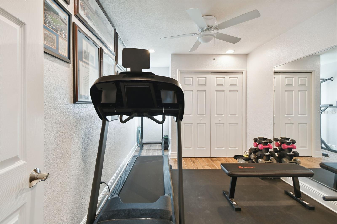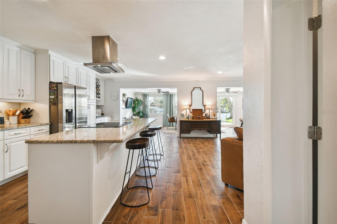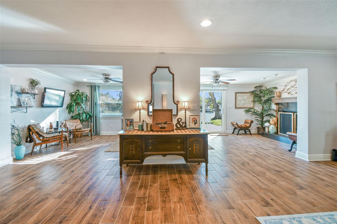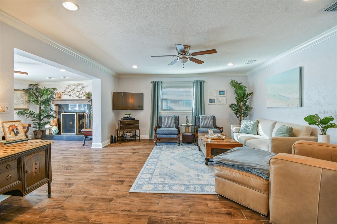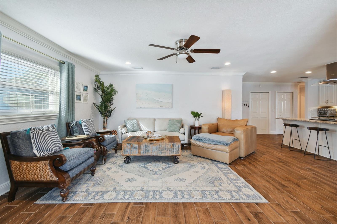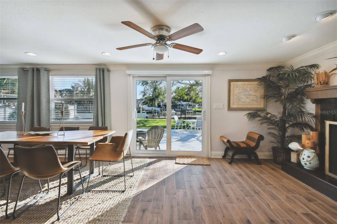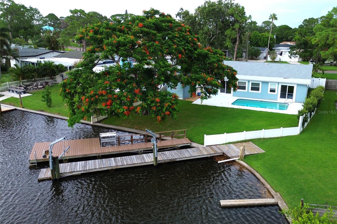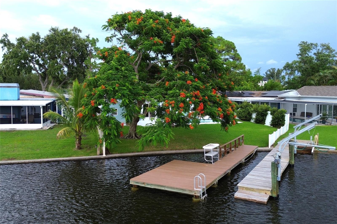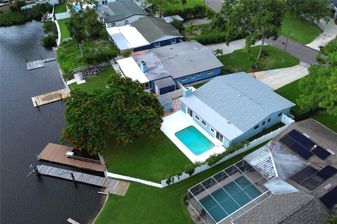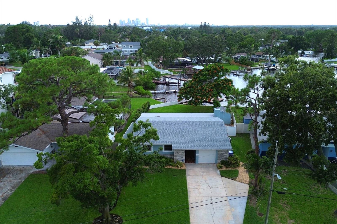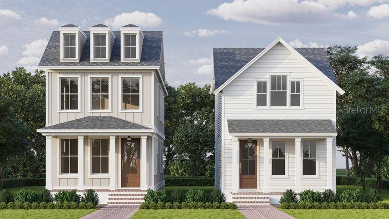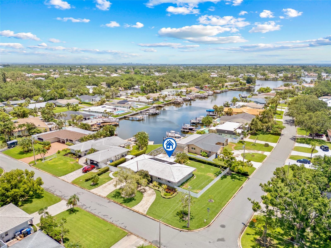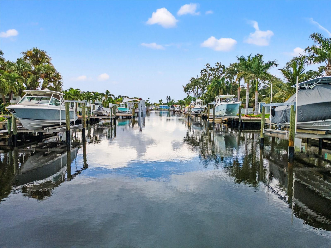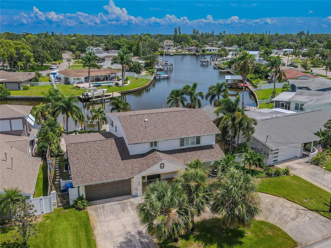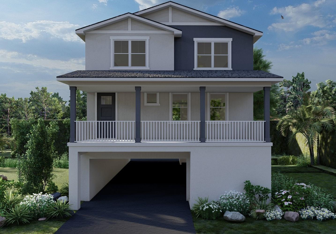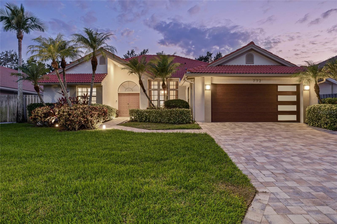4740 Venetian Boulevard Ne, ST PETERSBURG, FL 33703
Property Photos
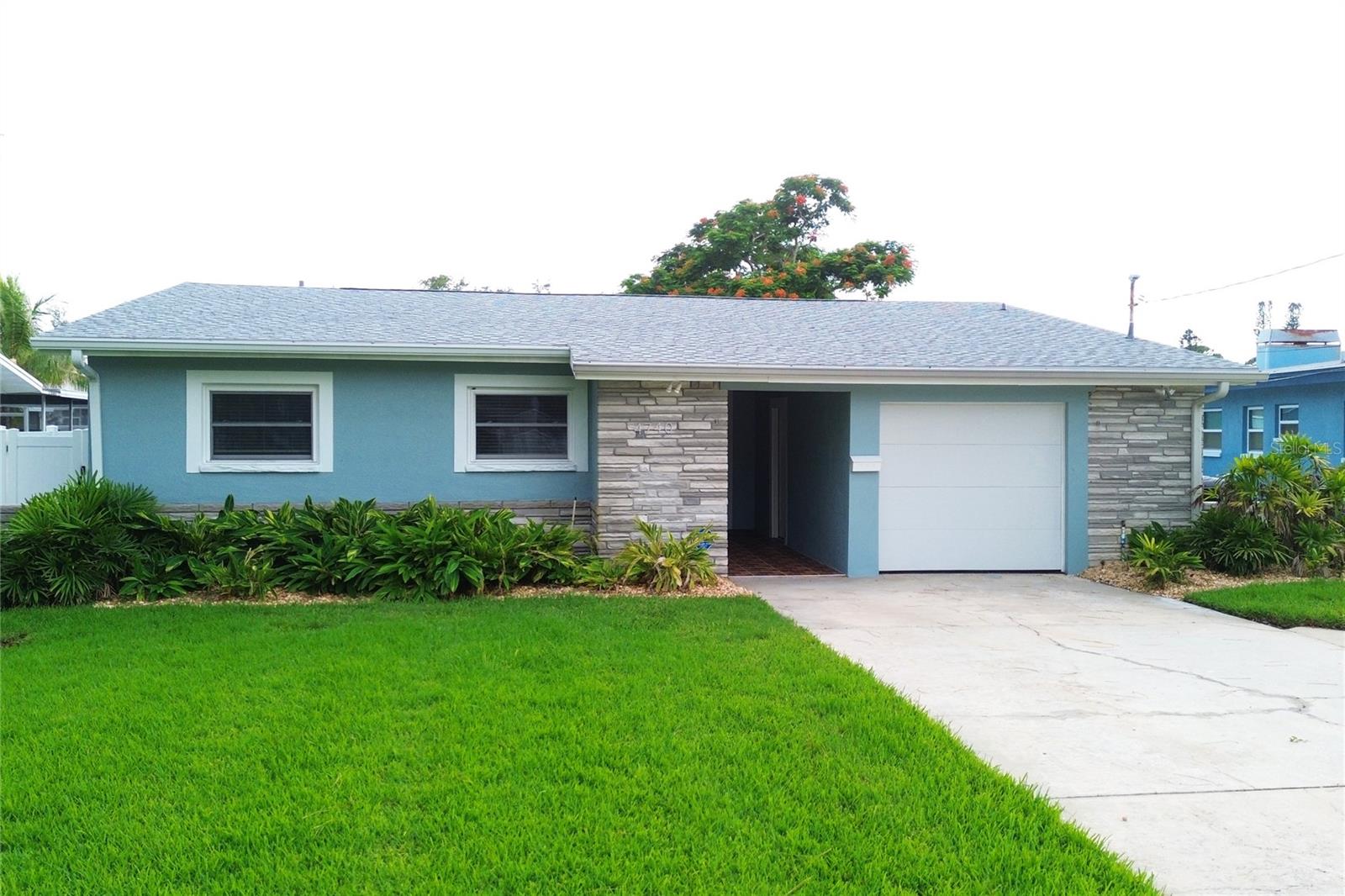
Would you like to sell your home before you purchase this one?
Priced at Only: $799,000
For more Information Call:
Address: 4740 Venetian Boulevard Ne, ST PETERSBURG, FL 33703
Property Location and Similar Properties
- MLS#: TB8405184 ( Residential )
- Street Address: 4740 Venetian Boulevard Ne
- Viewed: 23
- Price: $799,000
- Price sqft: $354
- Waterfront: Yes
- Wateraccess: Yes
- Waterfront Type: Bayou,Canal - Saltwater
- Year Built: 1959
- Bldg sqft: 2256
- Bedrooms: 3
- Total Baths: 2
- Full Baths: 2
- Garage / Parking Spaces: 1
- Days On Market: 81
- Additional Information
- Geolocation: 27.815 / -82.6058
- County: PINELLAS
- City: ST PETERSBURG
- Zipcode: 33703
- Subdivision: Shore Acres Butterfly Lake Rep
- Elementary School: Shore Acres
- Middle School: Meadowlawn
- High School: Northeast
- Provided by: PREMIER SOTHEBYS INTL REALTY
- Contact: Sean Waterman
- 727-898-6800

- DMCA Notice
-
DescriptionOn a waterfront lot with direct access to Tampa Bay, this meticulously renovated residence offers nearly 2,000 square feet of thoughtfully designed living space in one of St. Petersburgs desirable neighborhoods. Featuring three bedrooms, two baths, a flexible bonus room and a one car garage, the home blends comfort, function and lifestyle. Inside, an open floor plan with wood look tile flooring is enhanced by recessed lighting and an abundant natural light throughout. At heart of the home is a chef inspired kitchen, where crisp white cabinetry, stainless steel appliances and warm granite countertops create a timeless aesthetic. The oversized island serves as a central gathering space, with an extended granite surface ideal for meal prep, casual dining or entertaining. A full stainless steel range, built in microwave and glass and steel vent hood complete this culinary space. Expansive windows frame serene water views and open to a fenced backyard with a private pool, a dock featuring new concrete wraps and a spacious lawn shaded by a mature Royal Poinciana tree prized for its spectacular orange red summer bloom. A long driveway provides ample parking, and a detached shed accommodates outdoor and aquatic gear. The bonus room, with washer and dryer hookups, offers flexibility for a home office, gym or guest retreat. With recent upgrades including a new roof and elevated HVAC system, this residence delivers the rare combination of turnkey quality and waterfront living just minutes from downtown St. Petersburg and ready to enjoy from day one.
Payment Calculator
- Principal & Interest -
- Property Tax $
- Home Insurance $
- HOA Fees $
- Monthly -
For a Fast & FREE Mortgage Pre-Approval Apply Now
Apply Now
 Apply Now
Apply NowFeatures
Building and Construction
- Covered Spaces: 0.00
- Exterior Features: Lighting, Sliding Doors, Storage
- Fencing: Vinyl
- Flooring: Tile
- Living Area: 1941.00
- Other Structures: Shed(s)
- Roof: Shingle
Property Information
- Property Condition: Completed
Land Information
- Lot Features: Flood Insurance Required, FloodZone, City Limits, In County, Irregular Lot, Landscaped, Near Golf Course, Near Marina, Oversized Lot, Private, Paved
School Information
- High School: Northeast High-PN
- Middle School: Meadowlawn Middle-PN
- School Elementary: Shore Acres Elementary-PN
Garage and Parking
- Garage Spaces: 1.00
- Open Parking Spaces: 0.00
- Parking Features: Driveway, Guest, On Street, Oversized
Eco-Communities
- Pool Features: Gunite, In Ground, Lighting
- Water Source: Public
Utilities
- Carport Spaces: 0.00
- Cooling: Central Air
- Heating: Electric, Heat Pump
- Pets Allowed: Yes
- Sewer: Public Sewer
- Utilities: BB/HS Internet Available, Cable Connected, Electricity Connected, Public, Sewer Connected, Sprinkler Recycled, Water Connected
Finance and Tax Information
- Home Owners Association Fee: 0.00
- Insurance Expense: 0.00
- Net Operating Income: 0.00
- Other Expense: 0.00
- Tax Year: 2024
Other Features
- Appliances: Dishwasher, Disposal, Electric Water Heater, Exhaust Fan, Microwave, Range, Range Hood, Refrigerator
- Country: US
- Furnished: Unfurnished
- Interior Features: Ceiling Fans(s), Crown Molding, Eat-in Kitchen, Kitchen/Family Room Combo, Living Room/Dining Room Combo, Open Floorplan, Primary Bedroom Main Floor, Thermostat
- Legal Description: SHORE ACRES BUTTERFLY LAKE REPLAT UNIT 5 BLK 5, LOT 1
- Levels: One
- Area Major: 33703 - St Pete
- Occupant Type: Vacant
- Parcel Number: 04-31-17-81396-005-0010
- Style: Ranch
- View: Pool, Water
- Views: 23
Similar Properties
Nearby Subdivisions
Allendale Park
Allendale Terrace
Arcadia Annex
Arcadia Sub
Badger Park
Bay State Sub
Crisp Manor 1st Add
Curns W J Sub
Edgemoor Estates
Edgemoor Estates Rep
Euclid Estates
Euclid Manor
Franklin Heights
Goniea Rep
Grovemont Sub
Harcourt
La Salle Gardens
Lake Maggiore Terrace
Laughners Subdivision
Monticello Park
Monticello Park Annex Rep
New England Sub
North East Park Shores
North East Park Shores 2nd Add
North East Park Shores 3rd Add
North East Park Shores 4th Add
North Euclid Ext 1
North Euclid Oasis
North St Petersburg
North St Petersburg Blk 12 Rev
Overlook Drive Estate
Overlook Section Shores Acres
Patrician Point
Placido Bayou
Placido Bayou Unit 1
Poinsettia Gardens
Ponderosa Of Shore Acres
Ravenswood
Rouse Manor
Shore Acres Bayou Grande Sec
Shore Acres Bayou Grande Sec S
Shore Acres Butterfly Lake Rep
Shore Acres Connecticut Ave Re
Shore Acres Denver St Rep Bayo
Shore Acres Edgewater Sec
Shore Acres Edgewater Sec Blks
Shore Acres Overlook Sec
Shore Acres Overlook Sec Blk 2
Shore Acres Part Rep
Shore Acres Pt Rep Blk 27
Shore Acres Pt Rep Of 2nd Rep
Shore Acres Sec 1 Twin Lakes A
Shore Acres Venice Sec 2nd Pt
Shore Acres Venice Sec 2nd Rep
Shore Acres Venice Sec Rev
Shoreacres Center
Snell Gardens Sub
Snell Shores
Snell Shores Manor
Tulane Sub
Turners C Buck 4th St N Add
Venetian Isles
Waterway Estates Sec 1
Waterway Estates Sec 1 Add
Waterway Estates Sec 2

- Broker IDX Sites Inc.
- 750.420.3943
- Toll Free: 005578193
- support@brokeridxsites.com



