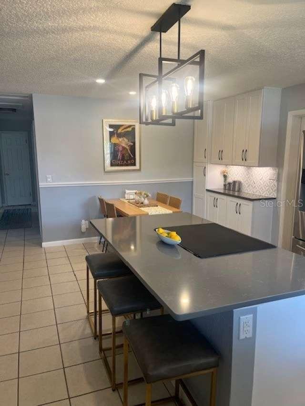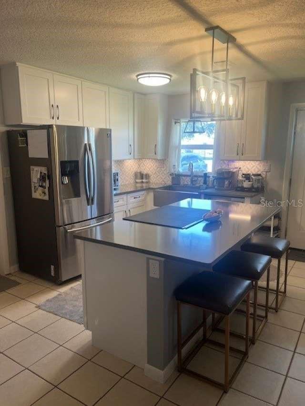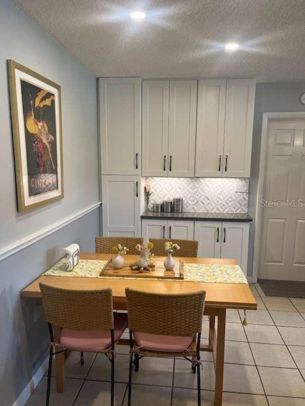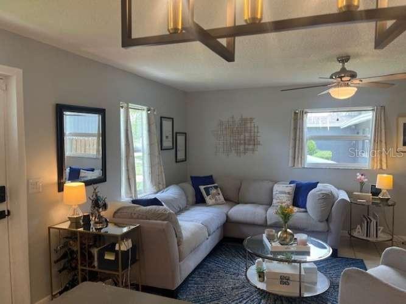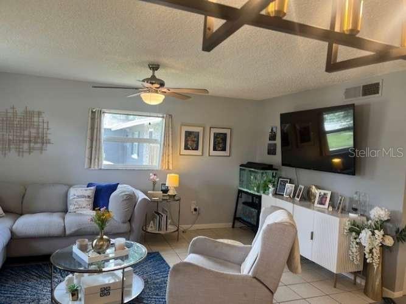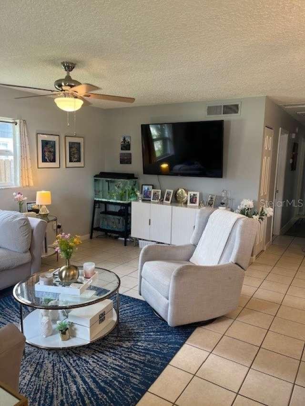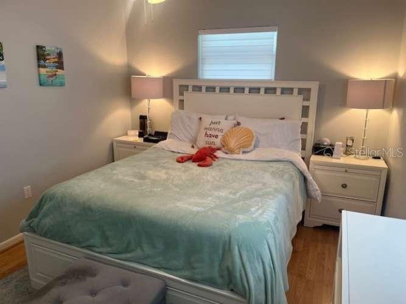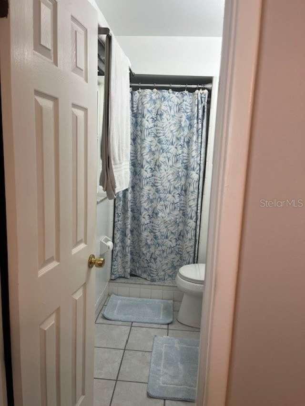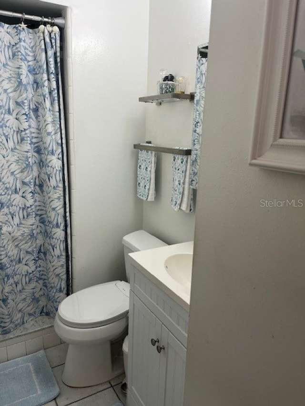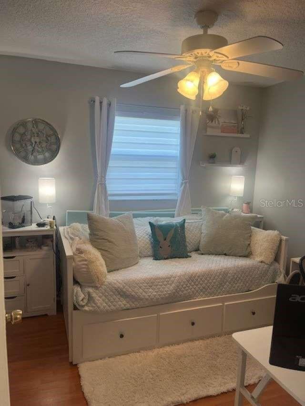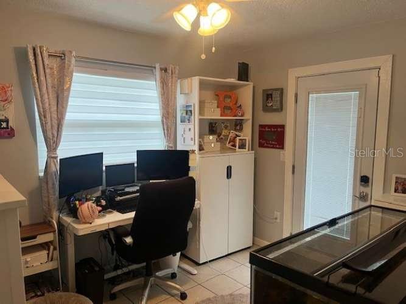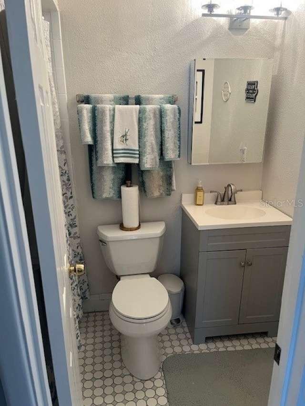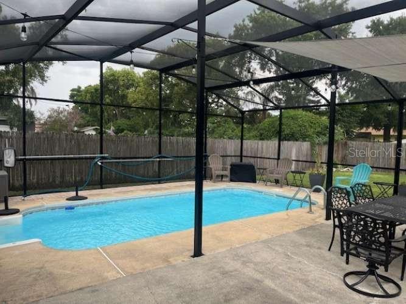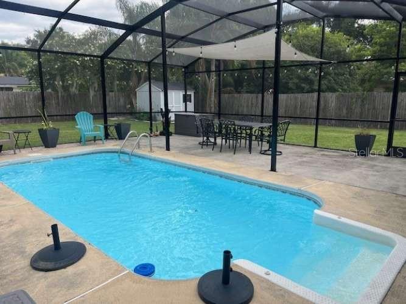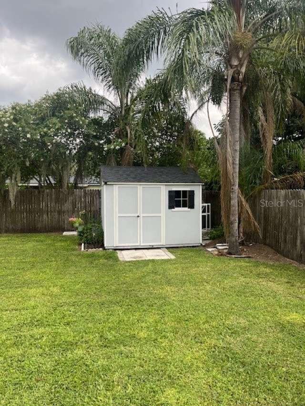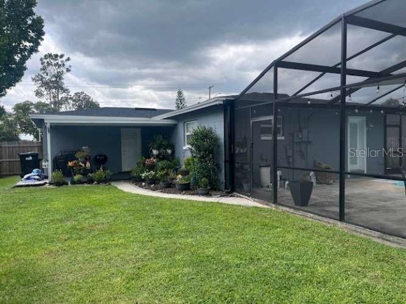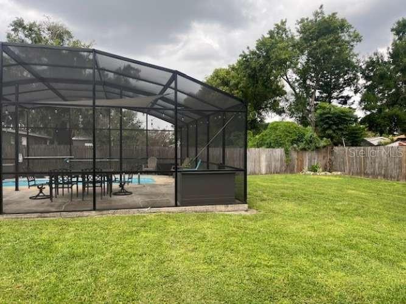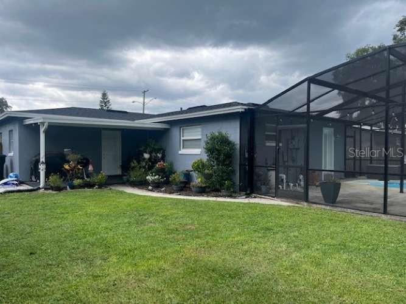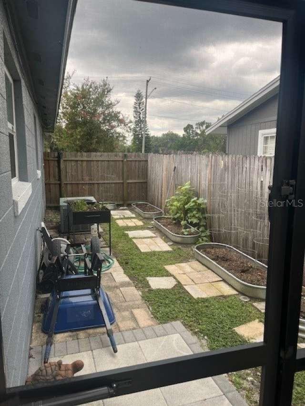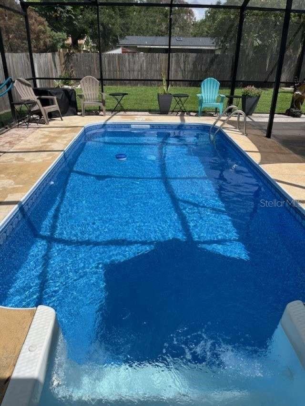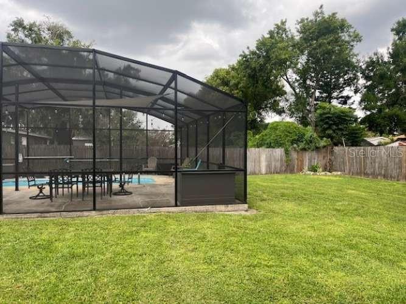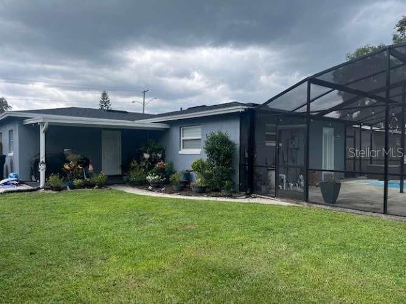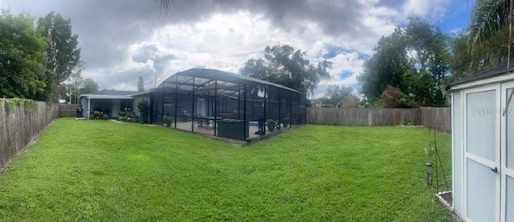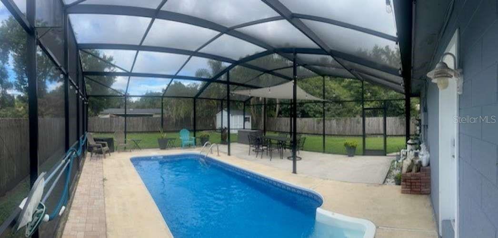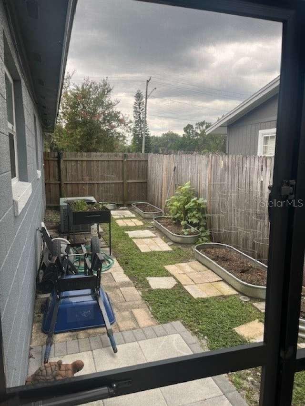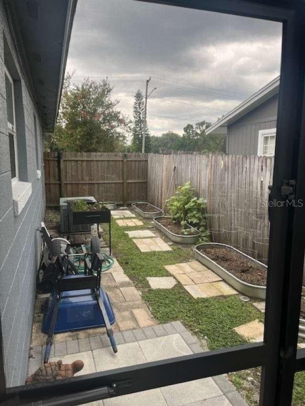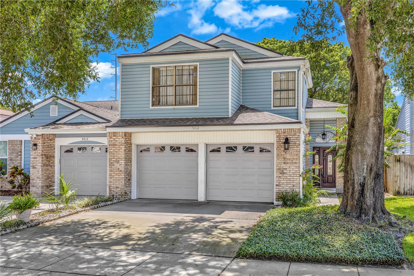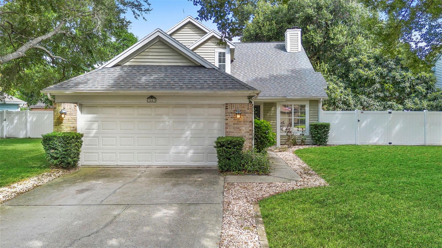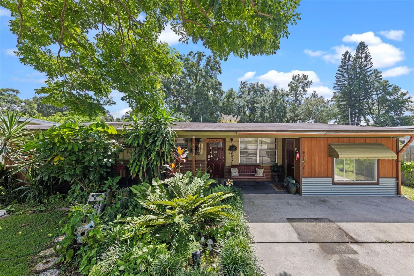4487 Anderson Road, ORLANDO, FL 32812
Property Photos
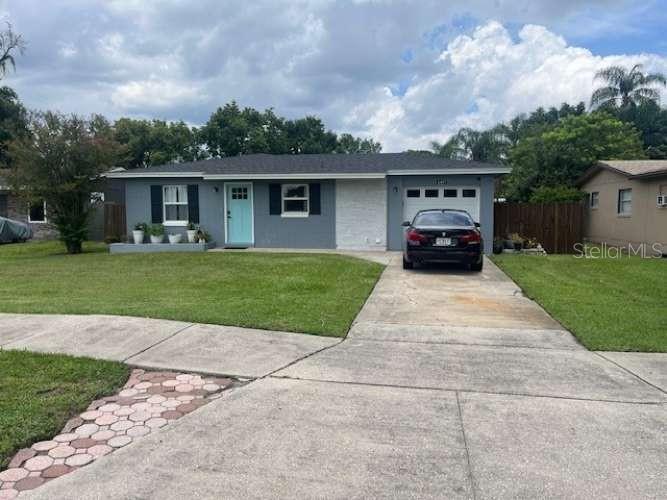
Would you like to sell your home before you purchase this one?
Priced at Only: $359,999
For more Information Call:
Address: 4487 Anderson Road, ORLANDO, FL 32812
Property Location and Similar Properties
- MLS#: TB8405074 ( Residential )
- Street Address: 4487 Anderson Road
- Viewed: 66
- Price: $359,999
- Price sqft: $252
- Waterfront: No
- Year Built: 1971
- Bldg sqft: 1427
- Bedrooms: 3
- Total Baths: 2
- Full Baths: 2
- Garage / Parking Spaces: 1
- Days On Market: 116
- Additional Information
- Geolocation: 28.5027 / -81.3291
- County: ORANGE
- City: ORLANDO
- Zipcode: 32812
- Subdivision: Conway Village
- Elementary School: Lake George Elem
- Middle School: Conway Middle
- High School: Boone High
- Provided by: HOME SOLD REALTY LLC
- Contact: Camilo Perez
- 833-700-2782

- DMCA Notice
-
DescriptionWelcome to this beautifully maintained and upgraded 3 bedroom, 2 bathroom home in the heart of Conway. The house is set on an oversized lot with a pool and screen enclosure (enclosure redone in 2024 and pool relined in August 2025). There is an additional back patio (metal roof replaced in 2022), which is perfect for a grilling area plenty of outdoor space for entertaining! Walk into a completely remodeled living space and fully updated kitchen with all stainless steel appliances (2021) and a new air conditioner system (installed September 2025). The house has new exterior doors (2021) and has been completely repainted (2023). There have been other major updates done full re pipe and new water heater (2021), new roof with hurricane clips (2021), outside completely repainted (2021), enhanced landscaping (2022), garden area installed (2024), closet systems installed (2022), new automatic garage door (2021), popcorn ceilings removed (2017), bathrooms updated and refreshed (2018) and more! This home has been well loved and maintained and is in a convenient location, ready for its next owner!
Payment Calculator
- Principal & Interest -
- Property Tax $
- Home Insurance $
- HOA Fees $
- Monthly -
For a Fast & FREE Mortgage Pre-Approval Apply Now
Apply Now
 Apply Now
Apply NowFeatures
Building and Construction
- Covered Spaces: 0.00
- Exterior Features: Awning(s), Lighting, Rain Gutters, Sidewalk
- Fencing: Fenced, Wood
- Flooring: Ceramic Tile, Vinyl
- Living Area: 1050.00
- Other Structures: Shed(s)
- Roof: Shingle
Property Information
- Property Condition: Completed
School Information
- High School: Boone High
- Middle School: Conway Middle
- School Elementary: Lake George Elem
Garage and Parking
- Garage Spaces: 1.00
- Open Parking Spaces: 0.00
- Parking Features: Garage Door Opener
Eco-Communities
- Pool Features: Deck, In Ground, Screen Enclosure
- Water Source: Public
Utilities
- Carport Spaces: 0.00
- Cooling: Central Air
- Heating: Central
- Pets Allowed: Yes
- Sewer: Septic Tank
- Utilities: Cable Available, Electricity Connected, Phone Available, Water Connected
Finance and Tax Information
- Home Owners Association Fee: 0.00
- Insurance Expense: 0.00
- Net Operating Income: 0.00
- Other Expense: 0.00
- Tax Year: 2024
Other Features
- Appliances: Convection Oven, Cooktop, Dishwasher, Disposal, Electric Water Heater, Refrigerator
- Country: US
- Interior Features: Ceiling Fans(s), Open Floorplan, Thermostat
- Legal Description: CONWAY VILLAGE 3/40 LOT 8
- Levels: One
- Area Major: 32812 - Orlando/Conway / Belle Isle
- Occupant Type: Owner
- Parcel Number: 08-23-30-1702-00-080
- Possession: Close Of Escrow
- Style: Ranch
- Views: 66
- Zoning Code: R-1
Similar Properties
Nearby Subdivisions
Brandy Harbor
Bryn Mawr Ph 01
Bryn Mawr Ph 02
Bryn Mawr Ut 5 Ph 01
Camelot At Mariners Village
Conway Acres
Conway Acres Third Add
Conway Hills
Conway Place
Conway Village
Crescent Park Ph 02
Crescent Parkphase 2
Dover Estates
Dover Shores Eighth Add
Eastland Heights
Edmunds Shire
Essex Point South
Ethans Glenn
Gatlin Gardens
Gatlin Heights
Greenview At Dover
Lake Conway Woods
Phillips Cove
Queen Acres
Queen Acres Annex
Roberta Place
Robinson Oaks
Rosedale Cove Llc
Silver Beach Sub
Southfork Sub
Valencia Park
Valencia Park L89 Lot 4 Blk C
Wedgewood Groves

- Broker IDX Sites Inc.
- 750.420.3943
- Toll Free: 005578193
- support@brokeridxsites.com



